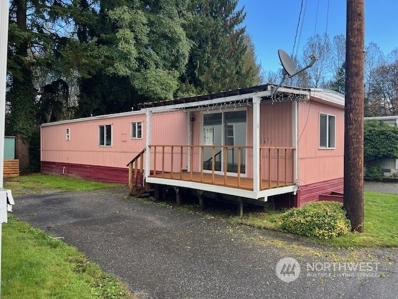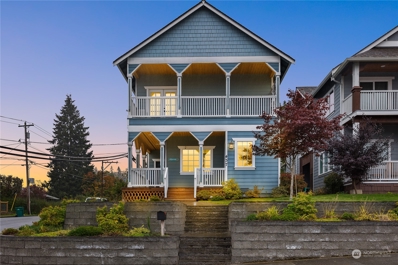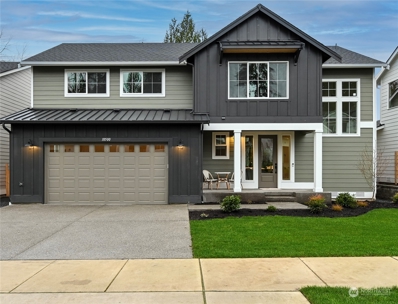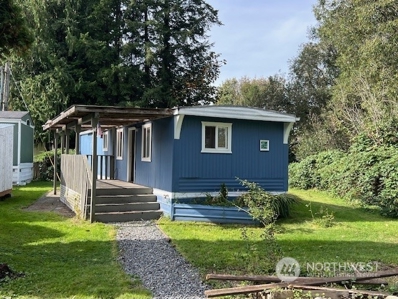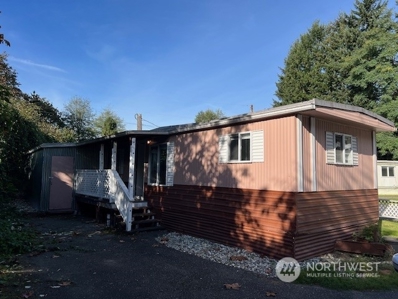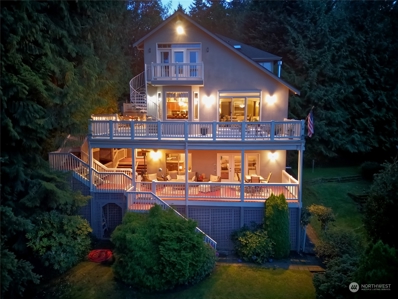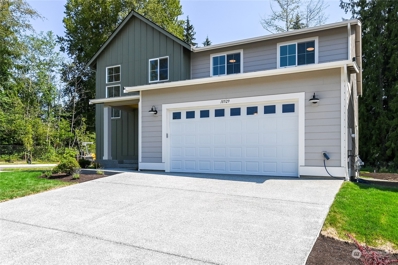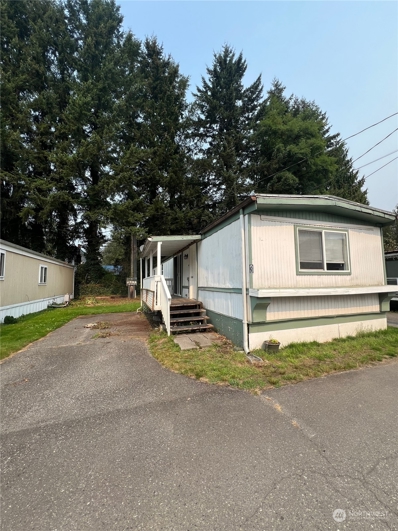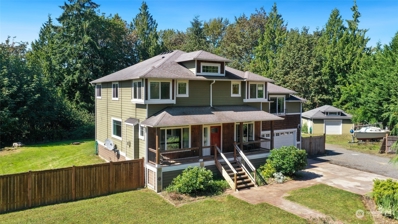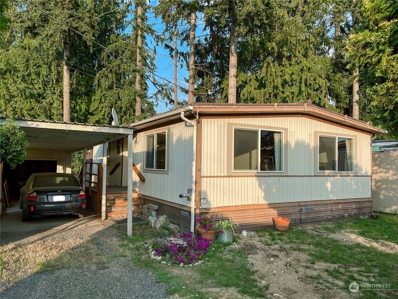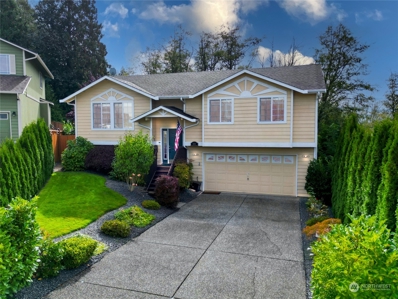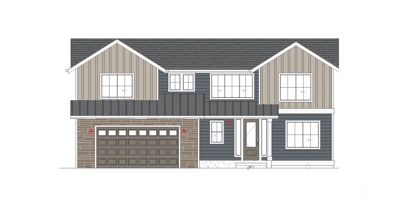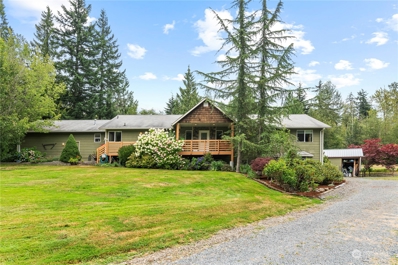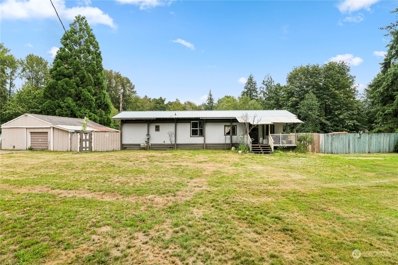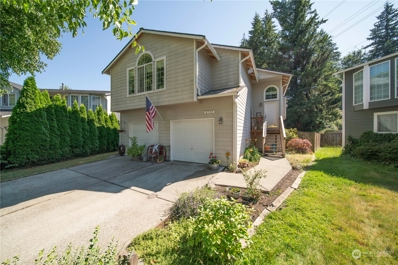Arlington WA Homes for Sale
- Type:
- Manufactured Home
- Sq.Ft.:
- 672
- Status:
- Active
- Beds:
- 2
- Year built:
- 1976
- Baths:
- 1.00
- MLS#:
- 2302803
- Subdivision:
- Arlington
ADDITIONAL INFORMATION
This affordable 2-bedroom mobile home with a small shed is nestled in Riverside Park (16 lots) which is on the Stillaguamish River, just off the Centennial Trail, and within a short walk to Haller Park in downtown Arlington. This home offers a private and peaceful place to live that is close to what you need. Its floor plan maximizes space and connects the living room, dining area and kitchen. This home is being sold as-is and is ready for you to make your own in a quiet and picturesque setting.
- Type:
- Single Family
- Sq.Ft.:
- 2,220
- Status:
- Active
- Beds:
- 4
- Year built:
- 2019
- Baths:
- 3.00
- MLS#:
- 2302096
- Subdivision:
- Arlington
ADDITIONAL INFORMATION
STUNNING DOWNTOWN ARLINGTON HOME W/ VIEWS on Corner Lot. 2 Story home features 4 beds & 3 baths, & 2220 sqft of living space. Open concept light & bright living room flows into [Custom Kitchen w/ Quartz countertops, SS appliances, center island to gather around + a walk-in pantry] FRESH INTERIOR PAINT THROUGHOUT. ALL NEW CARPET UPSTAIRS. [Primary suite w/ ensuite bath, huge walk in closet w/ built ins, + french doors to your own private balcony overlooking the town] 3 addtl bedrooms upstairs + a full hallway bath. CENTRAL A/C for hot days. Door inside leads out to dog run on side of the home for your convenience. Covered front porch. Walk to downtown restaurants, bars & entertainment. NO HOA! LOW MAINTENANCE + MOVE IN READY. Welcome Home!
- Type:
- Single Family
- Sq.Ft.:
- 3,038
- Status:
- Active
- Beds:
- 4
- Year built:
- 2024
- Baths:
- 3.00
- MLS#:
- 2301782
- Subdivision:
- Crown Ridge
ADDITIONAL INFORMATION
Bridgemont is Arlingtons newest community featuring Large Lots and Spacious Homes. The "Portage" Floorplan features 4 or 5 Beds, 2.5 Baths a Bonus and separate Study. Floorplan also boasts large Pantry, Mud Room and spacious Family Room on the main level. Upgrades included in all the homes are features like 220V EV Plugs, Covered Rear Patio's/Deck, Fully Finished Garages, Energy Efficient Heat Pumps, Fully Fenced and Landscaped Yards, and Quartz Counters throughout. Home exteriors are inspired with a Farmhouse Feel with metal accent roofs and Board and Batt Siding. The Buyer must register their Broker on the 1st visit & bring Broker on all future visits
- Type:
- Single Family
- Sq.Ft.:
- 1,794
- Status:
- Active
- Beds:
- 2
- Year built:
- 1920
- Baths:
- 2.00
- MLS#:
- 2265031
- Subdivision:
- Arlington
ADDITIONAL INFORMATION
Welcome to this rambler on .79 acre lot. Home is 1,794 sq. ft. w/2 bedrooms, 2 full bathrooms, large kitchen w/eating space, dining room, family room & living room. There is a large attached 3-car garage, 39' wide x 22.5' deep, w/utility sink. The huge 3-bay shop, 39' wide x 28.5' deep x 12' ceiling (1 door 9'x8') that is wired for 220. Large covered patio to keep you in the shade or out of the weather. Kitchen has newer appliances which stay. The 4-bedroom septic system may give you the possibility to expand. There is an animal coop with attached fenced area. Plenty of room to park all vehicles. Both the garage & shop have poured concrete slabs in from of the doors. Sold As-Is. Wells water tested & passed. Septic pumped/inspected & passed.
- Type:
- Mobile Home
- Sq.Ft.:
- 1,917
- Status:
- Active
- Beds:
- 3
- Year built:
- 2009
- Baths:
- 2.00
- MLS#:
- 2298803
- Subdivision:
- Oso
ADDITIONAL INFORMATION
This stunning Deer Creek beach property offers an idyllic slice of nature that has even been selected as a wedding venue, thanks to its breathtaking views and serene atmosphere. The modern 2009 triple-wide modular home boasts 1,917 square feet of living space with a fabulous open floor plan that is perfect for entertaining. The spacious kitchen is a chef’s delight, ideal for gatherings with family and friends. The generous primary bedroom provides a luxurious retreat, while mature landscaping enhances the home's curb appeal, creating a picturesque setting. Situated on a quiet dead-end road, with detached shop, RV parking and separate 200 amp service. Come explore the Whitehorse Trail, and your own secluded riverfront backyard!
- Type:
- Manufactured Home
- Sq.Ft.:
- 564
- Status:
- Active
- Beds:
- 1
- Year built:
- 1969
- Baths:
- 1.00
- MLS#:
- 2299034
- Subdivision:
- Arlington
ADDITIONAL INFORMATION
This affordable 1-bedroom mobile home is nestled in Riverside Park (16 lots) which is on the Stillaguamish River, just off the Centennial Trail, and within a short walk to Haller Park in downtown Arlington. This home offers a private and peaceful place to live that is close to what you need. Its floor plan maximizes space and connects the living room, dining area and kitchen. A hallway separates the bedroom, and bathroom from the other living areas. Large front porch entry and a back porch leads into back yard close to the river. This home is being sold as-is and is ready for you to make your own in a quiet and picturesque setting.
- Type:
- Manufactured Home
- Sq.Ft.:
- 774
- Status:
- Active
- Beds:
- 2
- Year built:
- 1970
- Baths:
- 2.00
- MLS#:
- 2299020
- Subdivision:
- Arlington
ADDITIONAL INFORMATION
This affordable 2-bedroom mobile home with large, enclosed shed is nestled in Riverside Park (16 lots) which is on the Stillaguamish River, just off the Centennial Trail, and within a short walk to Haller Park in downtown Arlington. This home offers a private and peaceful place to live that is close to what you need. Its floor plan maximizes space and connects the living room, dining area and kitchen. A hallway separates the bedrooms and bathroom from the other living areas. Front Master Bedroom with 1/2 bath master bathroom. This home is being sold as-is and is ready for you to make your own in a quiet and picturesque setting.
$1,499,999
2811 Freestad Road Arlington, WA 98223
- Type:
- Single Family
- Sq.Ft.:
- 3,711
- Status:
- Active
- Beds:
- 3
- Year built:
- 1995
- Baths:
- 4.00
- MLS#:
- 2292311
- Subdivision:
- Lake Ki
ADDITIONAL INFORMATION
Experience luxury waterfront living in this stunning home on Lake Ki! This exquisite property features 1600+ sqft of decks, perfect for soaking in serene lake views & a leafy deck for al fresco dining. So many extras you must see it in person. Lake views from all the levels of this home. Spacious living with over 3700 sqft. This 3+ bedroom home includes 2 primary suites, 2 offices, 2 kitchens, 4ba, large living areas, 3 car garage. You'll enjoy the radiant heating with 9' ceilings. Lower level has possible VRBO/MIL w/ Main Office/Flex room, sleeping area, kit & Lv Rm, Sep Entrance. Embrace the tranquility of lakeside living in this exceptional home. Close to shopping, schools and major hgways. Don't miss out on this opportunity!
- Type:
- Single Family
- Sq.Ft.:
- 2,624
- Status:
- Active
- Beds:
- 4
- Year built:
- 2024
- Baths:
- 3.00
- MLS#:
- 2293938
- Subdivision:
- Crown Ridge
ADDITIONAL INFORMATION
Bridgemont is Arlingtons newest community featuring Large Lots and Spacious Homes. The "Bryant" Floorplan features 4 Beds, 2.75 Baths, Bonus Room and separate Study. Floorplan also boasts large Pantry, Mud Room and 3/4 bath on the main level. Upgrades included in all the homes are features like 220V EV Plugs, Covered Rear Patio's/Deck, Fully Finished Garages, Fully Fenced and Landscaped Yards, Energy Efficient Heat Pumps, and Quartz Counters throughout. Home exteriors are inspired with a Farmhouse Feel with metal accent roofs and Board and Batt Siding. The Buyer must register their Broker on the 1st visit & bring Broker on all future visits.
- Type:
- Mobile Home
- Sq.Ft.:
- 1,440
- Status:
- Active
- Beds:
- 3
- Year built:
- 1979
- Baths:
- 2.00
- MLS#:
- 2310212
- Subdivision:
- Jordan Road
ADDITIONAL INFORMATION
This 3-bedroom, 2-bath manufactured home, offering 1,440 sq ft of living space, is situated on a sprawling 30-acre parcel with tremendous potential. The property has a 3-bedroom septic system and two wells, providing the infrastructure needed to make it a functional home or farm. With plenty of space for expansion, renovation, or even new construction, this fixer-upper offers endless opportunities. The land itself is perfect for a variety of uses, whether you're looking to start an agricultural venture, create a hobby farm, or simply enjoy the peace and privacy of rural living. The home is ready for your vision! Located in a rural setting but still accessible, the property provides both seclusion and convenience. Don't miss out!
- Type:
- Single Family
- Sq.Ft.:
- 3,243
- Status:
- Active
- Beds:
- 4
- Year built:
- 1993
- Baths:
- 3.00
- MLS#:
- 2292215
- Subdivision:
- Arlington
ADDITIONAL INFORMATION
This stunning Gleneagle Fairway home is a true showstopper! The formal living room features vaulted ceilings, a cozy fireplace, and built-ins, while the elegant dining room boasts coffered ceilings and crown molding. The chef’s kitchen includes hardwood floors, slab granite countertops, a travertine backsplash, stainless steel appliances, a Wolf gas range, two sinks, a desk area, and a walk-in pantry. A spacious nook opens to the inviting family room with a brick fireplace and hearth. Upstairs, the grand primary suite offers separate vanities, double walk-in closets, and a luxurious jetted tub, along with three additional bedrooms, a loft, and a convenient laundry room. Outside, enjoy the private gardens, and the huge garage and storage.
- Type:
- Manufactured Home
- Sq.Ft.:
- 924
- Status:
- Active
- Beds:
- 2
- Year built:
- 1980
- Baths:
- 2.00
- MLS#:
- 2289111
- Subdivision:
- Arlington
ADDITIONAL INFORMATION
This affordable 2-bedroom mobile home is nestled in Riverside Park (16 lots) which is on the Stillaguamish River, just off the Centennial Trail, and within a short walk to Haller Park in downtown Arlington. This home offers a private and peaceful place to live that is close to what you need. Its floor plan maximizes space and connects the living room, dining area and kitchen. A hallway separates the bedrooms and bathroom from the other living areas. This home is being sold as-is and is ready for you to make your own in a quiet and picturesque setting.
- Type:
- Manufactured Home
- Sq.Ft.:
- 938
- Status:
- Active
- Beds:
- 2
- Year built:
- 1991
- Baths:
- 2.00
- MLS#:
- 2288540
- Subdivision:
- Arlington
ADDITIONAL INFORMATION
This affordable 2-bedroom mobile home is nestled in Riverside Park (16 lots) which is on the Stillaguamish River, just off the Centennial Trail, and within a short walk to Haller Park in downtown Arlington. This home offers a private and peaceful place to live that is close to what you need. Its floor plan maximizes space and connects the living room, dining area and kitchen. This home is being sold as-is and is ready for you to make your own in a quiet and picturesque setting.
- Type:
- Manufactured Home
- Sq.Ft.:
- 852
- Status:
- Active
- Beds:
- 3
- Year built:
- 1968
- Baths:
- 2.00
- MLS#:
- 2278156
- Subdivision:
- Arlington
ADDITIONAL INFORMATION
This affordable 3-bedroom mobile home is nestled in Riverside Park (16 lots) which is on the Stillaguamish River, just off the Centennial Trail, and within a short walk to Haller Park in downtown Arlington. This home offers a private and peaceful place to live that is close to what you need. Its floor plan maximizes space and connects the living room, dining area and kitchen. Front master bedroom with master 1/2 bath, home remodeled in 2023 with two other big bedrooms. This home is being sold as-is and is ready for you to make your own in a quiet and picturesque setting.
- Type:
- Manufactured Home
- Sq.Ft.:
- 470
- Status:
- Active
- Beds:
- 1
- Year built:
- 1962
- Baths:
- 1.00
- MLS#:
- 2277714
- Subdivision:
- Arlington
ADDITIONAL INFORMATION
This affordable 1-bedroom mobile home is nestled in Riverside Park (16 lots) which is on the Stillaguamish River, just off the Centennial Trail, and within a short walk to Haller Park in downtown Arlington. This home offers a private and peaceful place to live that is close to what you need. Its floor plan maximizes space and connects the living room, dining area and kitchen. A hallway separates the bedroom, small office and bathroom from the other living areas. Large shed connected to home close the back bedroom. This home is being sold as-is and is ready for you to make your own in a quiet and picturesque setting. New roof in 2018. Will install new refrigerator.
$1,599,000
16429 103rd Drive NE Arlington, WA 98223
- Type:
- Single Family
- Sq.Ft.:
- 3,108
- Status:
- Active
- Beds:
- 4
- Year built:
- 1992
- Baths:
- 4.00
- MLS#:
- 2287252
- Subdivision:
- Arlington
ADDITIONAL INFORMATION
Prepare to be enchanted by this meticulously cared-for rambler on over 6 private acres! Dive into luxury with an easily maintained private indoor pool & cedar sauna. The well-appointed kitchen, elegant dining area, & great room are made for unforgettable gatherings, complete with a custom wet bar in the living room. The primary suite is your oasis, featuring a spacious closet, jetted tub, & large shower. Unwind on the deck, complete with a hot tub, overlooking peaceful surroundings. The detached, heated 38x48 shop offers RV parking & endless possibilities for all of your hobbies. Plus, an office, incredible bonus rooms for extra storage space or crafts (2 bonus rooms not included in the home SQFT), & much more! All that's missing is you!
- Type:
- Single Family
- Sq.Ft.:
- 1,392
- Status:
- Active
- Beds:
- 2
- Year built:
- 1975
- Baths:
- 1.00
- MLS#:
- 2287969
- Subdivision:
- Jordan Road
ADDITIONAL INFORMATION
Wow! huge price improvement! Refreshed rambler in a quiet riverside community. Here is a great 2 bedroom home, with oversized single garage on a shy 1/2 acre! You'll love the newer solid surface wood flooring and economic electric fireplace as well as the updated lighting. Freshly painted interior. Recent roof should provide years of carefree living. The shed could use some tlc but is dry and a great space to store your tools. Enjoy the deck and fire pit in your back yard, or the front deck makes a nice spot to relax too! This home sits well back off the road with a territorial view of the neighborhood and mountains nearby. Dead end road and if you listen you may be able to hear the waterfall in the distance. Fishing and recreation nearby.
- Type:
- Single Family
- Sq.Ft.:
- 3,032
- Status:
- Active
- Beds:
- 4
- Year built:
- 2007
- Baths:
- 3.00
- MLS#:
- 2286724
- Subdivision:
- Arlington
ADDITIONAL INFORMATION
Craftsman-style home in private gated community! Brazilian cherry HW’S grace main level, living room w/slate gas FP & elegant dining room w/tray ceiling. Gourmet kitchen is a chef's dream, featuring granite countertops, 5-burner gas stove, double oven, island w/prep sink, breakfast nook & opens to 2nd living rm. Private office w/french doors. Enjoy large bonus room w/wet bar. Primary suite offers a balcony, 5-piece bath & huge walk-in closet. Special touches include painted millwork, wainscoting, 9ft ceilings & Venetian plaster accents. Outside, a fully fenced backyard w/chicken coop,1 bay shop w/power&water, BendPak 10,000 lb lift. Wired Generac diesel generator powers the entire property! All located on private 8+ acres just min to I-5
- Type:
- Manufactured Home
- Sq.Ft.:
- 920
- Status:
- Active
- Beds:
- 1
- Year built:
- 1976
- Baths:
- 1.00
- MLS#:
- 2285592
- Subdivision:
- Arlington
ADDITIONAL INFORMATION
Quite 55+ park offers affordable living. Make this home your own! Double wide home with great light. This home features a generous size living room and kitchen overlooking the dining room. Good sized master bedroom with potential for an attached 1/2 bathroom. The sink has already been installed, and the room is plumbed for a toilet. Bonus room can be used as a bedroom, office, hobby space or storage. Utility room also has ample room for extra storage. 3/4 bathroom has a walk in shower. All appliances stay. Great opportunity for an investor, or home owner looking to customize.
- Type:
- Single Family
- Sq.Ft.:
- 1,718
- Status:
- Active
- Beds:
- 4
- Year built:
- 2000
- Baths:
- 3.00
- MLS#:
- 2283370
- Subdivision:
- Arlington
ADDITIONAL INFORMATION
TWO Primary suites in this charming split-level home where comfort meets convenience. On the upper level, you'll find one primary en suite, along with two spacious bedrooms and two full bathrooms. The open-concept living room and kitchen are perfect for entertaining, and a deck off the dining room/kitchen offers stunning views. The lower level features a SECOND primary suite combined with a cozy bonus/gaming room, an additional bathroom, laundry room, and a versatile flex area that could easily be transformed into two additional bedrooms. The backyard is an entertainer's paradise with multiple terraced areas custom-designed for VERY low maintenance. Enjoy lush landscaping, a fire pit, and a host of outdoor amenities.
- Type:
- Single Family
- Sq.Ft.:
- 2,940
- Status:
- Active
- Beds:
- 4
- Year built:
- 2024
- Baths:
- 3.00
- MLS#:
- 2281793
- Subdivision:
- Crown Ridge
ADDITIONAL INFORMATION
Bridgemont is Arlingtons newest community featuring Large Lots and Spacious Homes. The "Trafton" Floorplan has the Owners Suite on the Main Level! Also features 3 additional Beds, 2.5 Baths a Bonus and separate Study. Floorplan also boasts large Pantry, Mud Room and spacious Family Room on the main level. Upgrades included in all the homes are features like 220V EV Plugs, Covered Rear Patio's/Deck, Fully Finished Garages, Energy Efficient Heat Pumps, Fully Fenced and Landscaped Yards, and Quartz Counters throughout. Home exteriors are inspired with a Farmhouse Feel with metal accent roofs and Board and Batt Siding. The Buyer must register their Broker on the 1st visit & bring Broker on all future visits
$1,255,000
19304 Burn Road Arlington, WA 98223
- Type:
- Single Family
- Sq.Ft.:
- 4,900
- Status:
- Active
- Beds:
- 4
- Year built:
- 2003
- Baths:
- 4.00
- MLS#:
- 2280894
- Subdivision:
- Burn Road
ADDITIONAL INFORMATION
Nestled on 12.5 acres of secluded land, this custom built home boasts 4900sqft of living space. A mile to Arlington-enjoy convenience of urban amenities while relishing the tranquility of your private retreat. The main level offers a primary suite and one other bedroom and bath, spacious laundry room, kitchen built for entertaining, formal dining room with glass pocket doors and a cozy living room with fireplace. In the daylight basement is a rec room, workout/utility room, 2 additional bedrooms, 3/4 bathroom and 539sqft of storage! Relax by the pond, enjoy a meal on the patio, or blaze a trail. Space for RV, ADU, & potential for shop. This home and property have so much more to offer! Too much to list, see for yourself! Open Space Timber.
- Type:
- Mobile Home
- Sq.Ft.:
- 728
- Status:
- Active
- Beds:
- 1
- Year built:
- 1979
- Baths:
- 1.00
- MLS#:
- 2278378
- Subdivision:
- Darrington
ADDITIONAL INFORMATION
Seeking country living? This peaceful 5.76-acre retreat offers a park-like setting with stunning views of Whitehorse Mountain, surrounded by majestic evergreens, a sequoia tree, and abundant wildlife. The existing manufactured home is ready for rehab or replacement—build your dream home here. The property includes a large 30x36 shop, a pump house, and existing power, well, and septic systems. Just steps away is the Whitehorse Trail, perfect for walking or horseback riding through the forest to the North Fork Stillaguamish River. This fixer-upper has endless potential!
- Type:
- Mobile Home
- Sq.Ft.:
- 1,596
- Status:
- Active
- Beds:
- 3
- Year built:
- 2024
- Baths:
- 2.00
- MLS#:
- 2271713
- Subdivision:
- Stanwood-bryant
ADDITIONAL INFORMATION
Back on Market!! Huge PRICE Adjustment! WATERFRONT HOME w/ modern upgrades, situated on a stunning 1.5 acre Pilchuck Creek property. 3 bed, 2 bath home feat: open floorplan, 9ft ceilings, 2 large living areas, dining space, designer kitchen, & laundry/mud rm. Expansive windows throughout bring in light & beautiful property/creek views from all angles. The modern kitchen is loaded w/ designer finishes, upgraded appliances, full tile backsplash, & custom island. The spacious + light-filled primary suite includes walk in closet, large vanities + storage, modern freestanding soaking tub, & large shower. This tranquil park-like property has easy access to I-5 & Hwy 9, fenced + gated, RV parking w/ water-power hookup, & wired for EV.
- Type:
- Single Family
- Sq.Ft.:
- 1,998
- Status:
- Active
- Beds:
- 3
- Year built:
- 2003
- Baths:
- 2.00
- MLS#:
- 2268352
- Subdivision:
- Arlington
ADDITIONAL INFORMATION
[DISCOVER YOUR CANVAS] Welcome to your spacious sanctuary NESTLED in a quiet neighborhood, where COMFORT meets POTENTIAL. This charming 3-bedroom residence offers the perfect blend of modern living & future expansion opportunities. What sets this home apart is its PROMISE of potential. ENVISION adding your dream primary suite retreat downstairs, income potential, or even MIL- multi generational living space, with it being designed to add 2 more rooms & add. rec room. The POSSIBILITIES are endless & the space is yours to CREATE . Located within walking distance to local schools & downtown Arlington. Don’t miss the chance to make this house your own. Transform this into your [DREAM HOME]

Listing information is provided by the Northwest Multiple Listing Service (NWMLS). Based on information submitted to the MLS GRID as of {{last updated}}. All data is obtained from various sources and may not have been verified by broker or MLS GRID. Supplied Open House Information is subject to change without notice. All information should be independently reviewed and verified for accuracy. Properties may or may not be listed by the office/agent presenting the information.
The Digital Millennium Copyright Act of 1998, 17 U.S.C. § 512 (the “DMCA”) provides recourse for copyright owners who believe that material appearing on the Internet infringes their rights under U.S. copyright law. If you believe in good faith that any content or material made available in connection with our website or services infringes your copyright, you (or your agent) may send us a notice requesting that the content or material be removed, or access to it blocked. Notices must be sent in writing by email to: [email protected]).
“The DMCA requires that your notice of alleged copyright infringement include the following information: (1) description of the copyrighted work that is the subject of claimed infringement; (2) description of the alleged infringing content and information sufficient to permit us to locate the content; (3) contact information for you, including your address, telephone number and email address; (4) a statement by you that you have a good faith belief that the content in the manner complained of is not authorized by the copyright owner, or its agent, or by the operation of any law; (5) a statement by you, signed under penalty of perjury, that the information in the notification is accurate and that you have the authority to enforce the copyrights that are claimed to be infringed; and (6) a physical or electronic signature of the copyright owner or a person authorized to act on the copyright owner’s behalf. Failure to include all of the above information may result in the delay of the processing of your complaint.”
Arlington Real Estate
The median home value in Arlington, WA is $586,100. This is lower than the county median home value of $702,400. The national median home value is $338,100. The average price of homes sold in Arlington, WA is $586,100. Approximately 62.56% of Arlington homes are owned, compared to 32.06% rented, while 5.38% are vacant. Arlington real estate listings include condos, townhomes, and single family homes for sale. Commercial properties are also available. If you see a property you’re interested in, contact a Arlington real estate agent to arrange a tour today!
Arlington, Washington 98223 has a population of 19,832. Arlington 98223 is more family-centric than the surrounding county with 36.12% of the households containing married families with children. The county average for households married with children is 35.29%.
The median household income in Arlington, Washington 98223 is $87,708. The median household income for the surrounding county is $95,618 compared to the national median of $69,021. The median age of people living in Arlington 98223 is 39.2 years.
Arlington Weather
The average high temperature in July is 73.9 degrees, with an average low temperature in January of 35.2 degrees. The average rainfall is approximately 41.5 inches per year, with 4.9 inches of snow per year.
