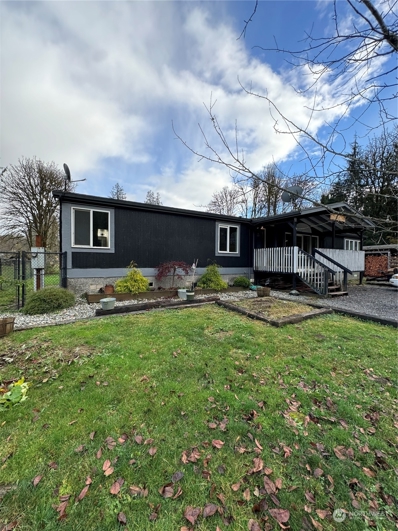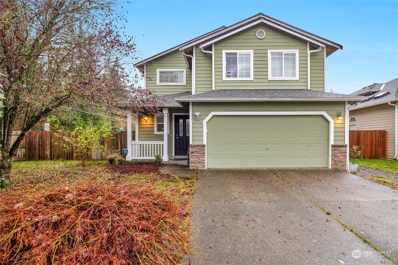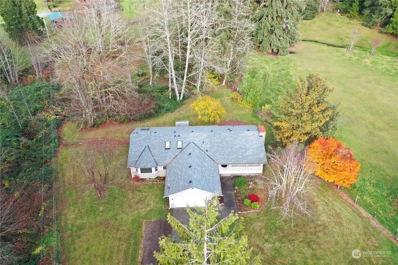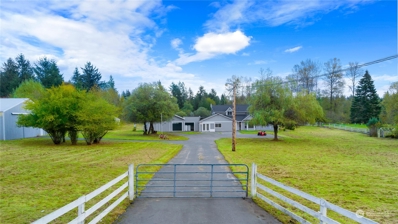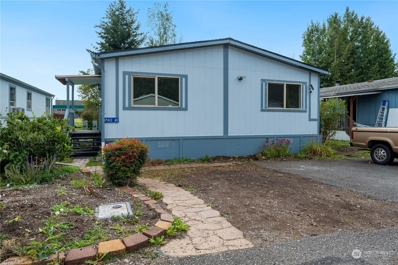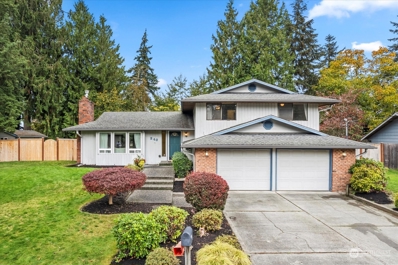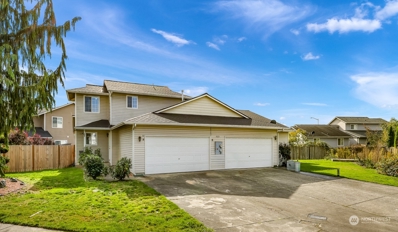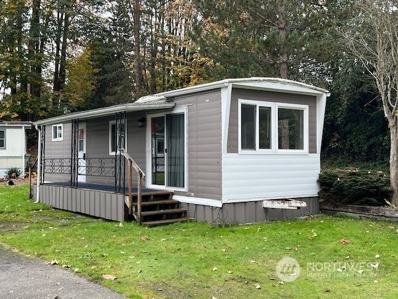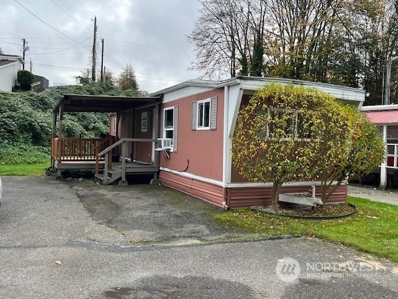Arlington WA Homes for Sale
- Type:
- Mobile Home
- Sq.Ft.:
- 1,500
- Status:
- NEW LISTING
- Beds:
- 3
- Year built:
- 2022
- Baths:
- 2.00
- MLS#:
- 2316269
- Subdivision:
- Darrington
ADDITIONAL INFORMATION
Nestled on a stunning 4.98 acre level lot, this like NEW spacious home offers the perfect blend of comfort, functionality, and natural beauty. Wake up to breathtaking mountain views and enjoy the peace and privacy of this incredible property. The open concept great room flows seamlessly into the kitchen with an oversized island and a cozy separate dining area. The primary suite boasts a walk-in closet, oversized shower and extra storage. 2 additional bedrooms also feature walk-in closets. With ample space for gardening, RV parking pad with hookups ready for use or building your dream shop, the possibilities are endless. Located close to stunning mountains, rivers, and lakes, this property is an outdoor enthusiast’s paradise. Welcome home!
- Type:
- Single Family
- Sq.Ft.:
- 288
- Status:
- Active
- Beds:
- 3
- Year built:
- 2018
- Baths:
- 1.00
- MLS#:
- 2315655
- Subdivision:
- Burn Road
ADDITIONAL INFORMATION
Discover your slice of tranquility with this 5 acre buildable lot, perfectly suited for country living. 3 bed 1 bath tiny home on site and move in ready. Tiny home is complete with all appliances, cozy electric fireplace, mini split, tankless hot water heater. Property is connected to PUD water, electricity and composting toilet. Approved 4 bedroom septic design and completed wetland study available. Whether you are planning to build your forever home or live minimally in the tiny home, this property offers endless possibilities, embrace country living at it's finest. Cash, land or construction loans available.
- Type:
- Single Family
- Sq.Ft.:
- 2,402
- Status:
- Active
- Beds:
- 3
- Year built:
- 1976
- Baths:
- 3.00
- MLS#:
- 2315567
- Subdivision:
- Arlington
ADDITIONAL INFORMATION
Discover your dream home on this stunning 5-acre level lot, offering the perfect blend of comfort and luxury. This one-story gem features a spacious, fully finished basement ideal for entertaining or additional living space. Dive into relaxation with your own private in ground, fenced in swimming pool, surrounded by lush greenery and ample outdoor space for recreation or gardening. The open floor plan ensures seamless flow between the living, dining and kitchen areas, making it perfect for gatherings. Enjoy the tranquility of rural living with the conveniences of nearby amenities. You have everything for country living-Generators and more. Add your own vision to the detached dwelling unit, craft room or shop. well maintained move in ready!
- Type:
- Single Family
- Sq.Ft.:
- 1,302
- Status:
- Active
- Beds:
- 3
- Year built:
- 2001
- Baths:
- 2.00
- MLS#:
- 2314406
- Subdivision:
- Crown Ridge
ADDITIONAL INFORMATION
Welcome to to this Beautiful Arlington Rambler. Offering 3 Bedrooms, 2 full Bathrooms. Low maintenance lot. Recently upgraded with a Newer Roof, Newer Furnace + H20 Heater, Newer Heat Pump & Brand New Crawlspace! LVP Flooring throughout main living areas, Large Living Room w/ cozy Gas Fireplace plus a secondary Living Area that works well as a Dining Room/Flex Space and/or Home Office. W/D that stay with home. Kitchen with Bar area. Garage has a bonus loft area, great for storage! Crown Ridge Community has multiple parks, and walking paths. Close to Hwy 9, great access for commuting. Within walking distance to Arlington High School. Close to Shopping & Amenities. Don't miss this!
- Type:
- Single Family
- Sq.Ft.:
- 2,808
- Status:
- Active
- Beds:
- 4
- Year built:
- 2024
- Baths:
- 3.00
- MLS#:
- 2313328
- Subdivision:
- Crown Ridge
ADDITIONAL INFORMATION
Bridgemont is Arlingtons newest community featuring Large Lots and Spacious Homes. The "Haller" Floorplan features 4 Beds, 2.5 Baths, Bonus Room and separate Study. Floorplan also boasts large Pantry, Mud Room and spacious Family Room on the main level. Upgrades included in all the homes are features like 220V EV Plugs, Covered Rear Patio's/Deck, Fully Finished Garages, Energy Efficient Heat Pumps, Fully Fenced and Landscaped Yards, and Quartz Counters throughout. Home exteriors are inspired with a Farmhouse Feel with metal accent roofs and Board and Batt Siding. The Buyer must register their Broker on the 1st visit & bring Broker on all future visits
$1,150,000
7117 Mcpherson Road Arlington, WA 98223
- Type:
- Single Family
- Sq.Ft.:
- 4,500
- Status:
- Active
- Beds:
- 3
- Year built:
- 1976
- Baths:
- 4.00
- MLS#:
- 2313756
- Subdivision:
- Edgecomb
ADDITIONAL INFORMATION
Welcome to Mcpherson Hills where sophistication meets tranquility. This Mediterranean revival boasts 3 bedrooms, Craft Rm & Office, all on the Main. The lower-level features 2 additional rooms with closets & Huge bonus & rec Rooms. You'll Love the large Primary bdrm W/ private ensuite bath. The expansive Kitchen offers matching SS appliances & ample cupboard space. Step out back onto your entertainers paradise w/ custom back lit gazebo & full kitchen atop a trex deck w/ generous seating. Enjoy the Massive 2,000 sq ft shop, a Mechanics dream w/ race deck flooring & drop in Vinyl ceiling. The large RV garage features a catwalk above & additional covered lean to for your boat & toys. Situated On a shy 2 acre lot Your Dream Home Awaits.
- Type:
- Single Family
- Sq.Ft.:
- 2,389
- Status:
- Active
- Beds:
- 4
- Year built:
- 2020
- Baths:
- 3.00
- MLS#:
- 2313194
- Subdivision:
- Burn Road
ADDITIONAL INFORMATION
Nestled on five-acres in Arlington’s peaceful countryside, this 2020-built two-story home blends modern design with natural beauty. The open-concept layout features a cozy propane fireplace, custom cabinetry and built-ins, quartz countertops, crown molding, and luxury plank floors in the main living, kitchen, and dining areas. Enjoy added flexibility with a front flex room, custom mudroom, and a covered deck with tranquil evergreen views. Upstairs, find four spacious bedrooms, a bonus room, utility room and two bathrooms. The primary suite is grand in scale w/WIC & 5pc spa bath. An oversized garage accommodates four vehicles, inc. RV parking with a 12' door. With trails, woods, and no HOA, this retreat offers unmatched privacy and charm.
- Type:
- Single Family
- Sq.Ft.:
- 2,735
- Status:
- Active
- Beds:
- 4
- Year built:
- 1999
- Baths:
- 3.00
- MLS#:
- 2312915
- Subdivision:
- Arlington
ADDITIONAL INFORMATION
Behold! Your SANCTUARY! Beautiful trees, a bridge that leads to a pond that feeds into the Stillaguamish River, deer prancing in the background. It doesn't get more magical than this one of a kind storybook home on a private, park-like 5+ acres. Enter into soaring vaulted ceilings and a spacious floor plan which create an airy feel. The impressive living room opens into an enclosed cedar porch with large windows making nature the focal point. The primary bedroom occupies the whole upper level left wing and leads to a private deck. Additional building with power could easily be turned into an ADU. Lower level of the property has water spigot and is ready for an additional shop/garage. Access to river and just minutes from DT Arlington!
- Type:
- Single Family
- Sq.Ft.:
- 1,284
- Status:
- Active
- Beds:
- 3
- Year built:
- 1935
- Baths:
- 1.00
- MLS#:
- 2311654
- Subdivision:
- Grandview
ADDITIONAL INFORMATION
Escape the city to this adorable country home located only minutes from I-5. Built in 1935 this home has it all on almost 2 acres! 3 bedrooms plus office with 1 bath. Updated electrical, plumbing, and much more. Ask for our UPDATES and HIGHLIGHTS list. Fully fenced yard that backs up to pilchuck tree farm for ultimate privacy. Bring the toys and horses this home will accommodate it all. Enjoy the beauty of the outdoors on your new back deck, the yard has ample garden space. Beautiful magnolia tree, mature rhododendrons, vibrant camellia, & more. Nice sized 24x42 - 4 bay shop w/220 wiring, lift, engine hoist and attached carport. RV parking plus septic hook up. 30x30 - 5 stall barn, tackroom, full upper hay loft, water and electricity.
- Type:
- Condo
- Sq.Ft.:
- 1,324
- Status:
- Active
- Beds:
- 2
- Year built:
- 2006
- Baths:
- 2.00
- MLS#:
- 2311074
- Subdivision:
- Arlington
ADDITIONAL INFORMATION
Experience modern living in this fully remodeled 2-bedroom, 1.75-bath condominium, perfectly blending style and convenience. Boasting 1,324 sq. ft. of open-concept living space, this second-floor gem offers zero-stair access, making it ideal for all lifestyles. Built in 2006 and thoughtfully updated, the home features premium finishes, abundant natural light, and a two-car garage for ultimate functionality. In this 55+ community you will enjoy the convenience of being close to shopping, dining, and entertainment. Move-in ready and designed for modern living. This is a must see to appreciate.
- Type:
- Single Family
- Sq.Ft.:
- 1,564
- Status:
- Active
- Beds:
- 3
- Year built:
- 1994
- Baths:
- 2.00
- MLS#:
- 2311582
- Subdivision:
- Arlington
ADDITIONAL INFORMATION
RARE FIND- Move in Ready ARLINGTON RAMBLER ON A LARGE LOT sits at the end of a quiet cul de sac. Featuring 3 beds & 2 baths, w/ NEW HARDWOODS & INTERIOR PAINT. Living room w/ a gas fireplace + additional spacious family room. Kitchen w/ new cabinets, SS appliances, granite countertops & formal dining area. The primary features an ensuite full bath w/ jetted tub & large closet. Two addtl bedrooms share the convenient second bath that is beautifully updated. Large laundry room for your convenience. Level yard w/ plenty of room to garden, BBQ, entertain or relax on the covered back deck. Attached 3 CAR GARAGE + RV PARKING! Perfectly located on a dead end street yet close to Downtown Arlington shops, restaurants, schools & more.
- Type:
- Mobile Home
- Sq.Ft.:
- 1,782
- Status:
- Active
- Beds:
- 3
- Year built:
- 1995
- Baths:
- 2.00
- MLS#:
- 2311320
- Subdivision:
- Darrington
ADDITIONAL INFORMATION
Beautiful opportunity to begin life in the country & experience all of the gorgeous scenery & amazing outdoor adventures waiting for you! 3 Bed/2 Bath on 1/2+ acre, walking distance of the Stillaguamish River. Upgrades include free-standing wood stove w/live edge mantel & new cabinets in LR, custom live-edge bar off kitchen w/barnwood accent wall, renovated bathrm, 8 x 16 shed, chick coop, toolshed, new gravel, ext paint in 2020, fully fenced w/box wire style in front & chain link in back & attractive landscaping. Lots of parking space in driveway. All appliances stay w/exception of W&D. Located just outside Darrington, this home is perfect for the outdoor/adventure seeker or possibly a short-term rental. Move-in ready! Buyer to verify all.
- Type:
- Single Family
- Sq.Ft.:
- 1,739
- Status:
- Active
- Beds:
- 4
- Year built:
- 2004
- Baths:
- 3.00
- MLS#:
- 2310923
- Subdivision:
- Arlington
ADDITIONAL INFORMATION
Welcome Home! This open floor plan offers an adorable covered porch, privacy shrubs, Granite Slab Countertops, Stainless Appliances, Air Conditioning, A BRAND NEW ROOF, and some Updated Lighting. Enter the backyard through Charming French Doors to your Stamped Concrete Patio with plenty of space to garden and entertain on a great corner lot. Located just minutes from town for shopping, schools and Smokey Point, and I-5.
- Type:
- Mobile Home
- Sq.Ft.:
- 1,344
- Status:
- Active
- Beds:
- 4
- Year built:
- 1977
- Baths:
- 2.00
- MLS#:
- 2308789
- Subdivision:
- Jordan Road
ADDITIONAL INFORMATION
This completely secluded home is a must see! Welcome to your 4 bedroom, 2 bath sitting on 10 acres, Sold AS-IS. Enjoy the serenity as you have your morning coffee on the deck. Some level, mostly sloped land , motorcycle/horse riding paradise. Partially fenced, gated entry, two stall carport, 12x30 Pole barn, 24x24 shop/garage. In 2000 electrical was updated with a generator hookup also in 2000 a new well. The 2nd well on property is for yard use only. Upper gated acreage has a level and cleared building site with a view. Possible boundary line adjustment to net two building lots. Single wide also on property that was used for storing hay. Seller to give a 10k credit towards buyer closing costs and a Home Warranty.
- Type:
- Single Family
- Sq.Ft.:
- 1,718
- Status:
- Active
- Beds:
- 3
- Year built:
- 1999
- Baths:
- 3.00
- MLS#:
- 2309607
- Subdivision:
- Gleneagle
ADDITIONAL INFORMATION
Experience luxury, comfort, and sustainability in this exquisitely remodeled 2-story home in the desirable Gleneagle community. With tons of recent high-end renovations, every detail has been thoughtfully selected to create a refined, modern and functional living space. Soak in your large tub with tiled showers, spacious rooms with ample closet storage. The meticulously manicured landscaping and inviting backyard patio provide an ideal setting for relaxation and entertaining. A 2-car garage offers car charging & abundant storage with AC, and the location is just minutes from downtown Arlington, where you can explore local restaurants and shops. This is a home designed for a truly elevated lifestyle!
- Type:
- Single Family
- Sq.Ft.:
- 1,814
- Status:
- Active
- Beds:
- 4
- Year built:
- 1992
- Baths:
- 3.00
- MLS#:
- 2309788
- Subdivision:
- Oso
ADDITIONAL INFORMATION
{Beautiful Rambler on Shy Acre w/Mt Views!}Sided w/logs & river rock & nestled on shy level acre, this Rambler is the perfect combination of country living w/city accommodations in close proximity. Ten minutes from Arlington. Recent renovations include newer roof, new flooring throughout, new vanities in 2 bathrooms, fresh interior paint, new stove, some new lighting fixtures. Home offers 2 primary bedrooms, 1 w/primary suite, as well as 2 other bedrooms. Large &open living space w/plenty of natural lighting & a cozy pellet stove. Vaulted ceilings, skylights, knotty pine, covered porch & huge deck w/mt views! Bridge over a seasonal creek in your backyard. Home is wired for generator, security & surround sound. Walking distance to the river!
$1,060,000
9315 99th Avenue NE Arlington, WA 98223
- Type:
- Single Family
- Sq.Ft.:
- 2,754
- Status:
- Active
- Beds:
- 4
- Year built:
- 1989
- Baths:
- 3.00
- MLS#:
- 2303627
- Subdivision:
- Getchell
ADDITIONAL INFORMATION
Must see this renovated home w/acreage lot.The fresh interior & exterior paint, and new kitchen & bathrooms, and new laminate floor & carpet. Master bdrm w/en-suite bath + walk-in closet. 3 beds + den up, 1 bed down. 4 cars garage and 30x40 workshop with a total 400 Amp Power on the property. House with huge garden space, barn, and a Seasonal pond. 6-year roof. Minutes drive to the freeway and Close to all amenities.
- Type:
- Manufactured Home
- Sq.Ft.:
- 1,184
- Status:
- Active
- Beds:
- 3
- Year built:
- 1983
- Baths:
- 2.00
- MLS#:
- 2307786
- Subdivision:
- Arlington
ADDITIONAL INFORMATION
Welcome to your turnkey home in an ALL-age park! This gem boasts an open-concept design with vaulted ceilings and freshly painted interiors. Tile flooring runs throughout the kitchen and living room, adding style and easy maintenance. A brand-new roof was installed in 2023. The home features 3 full bedrooms, 2 bathrooms, and a bonus room for added flexibility. Outside, enjoy the charming back patio and a sweet shed work spot perfect for tools and projects. Located in the heart of Arlington, you're close to all the essentials. Move-in ready—make it yours today! Park rent is $890/month. You can bring two small pets, each weighing under 20 lbs and measuring less than 12 inches in height.
- Type:
- Single Family
- Sq.Ft.:
- 2,620
- Status:
- Active
- Beds:
- 4
- Year built:
- 2013
- Baths:
- 3.00
- MLS#:
- 2306689
- Subdivision:
- Gleneagle
ADDITIONAL INFORMATION
Beautiful 2 Story home with 3-Car garage!! Home tucked away from the street and backs to a Native Growth Protection area with Babbling Creek for privacy. 4 bedrooms, 2.5 Baths, Den, loft, Primary bedroom with private 5 piece bath and walk-in closet, Spacious Kitchen with large island, granite counter tops, gas cooktop ,and large dining/eating area. Enjoy the tall gas fireplace on those cold winter nights. Energy star certified, Keyless entry, 9 ft. Ceilings, 8 ft. doors, Tankless water heater, high efficiency gas furnace, gas line for your BBQ, Built in 2013, 2620 Sqft!!! Near, park, schools, Glen Eagle Golf Course, Shopping, parks & commuter routes
- Type:
- Single Family
- Sq.Ft.:
- 2,736
- Status:
- Active
- Beds:
- 3
- Year built:
- 1979
- Baths:
- 3.00
- MLS#:
- 2306373
- Subdivision:
- Arlington
ADDITIONAL INFORMATION
Serene cul-de-sac living! Inside you're greeted by a spacious living room, complete with a cozy gas fireplace, and newer carpet. The open flow leads you into the dining area that leads out to a large covered patio for easy indoor-outdoor living. The kitchen offers a breakfast bar and an additional eating area with a second sliding door. The generous primary bedroom includes a walk-in closet, full-length wall of built-in storage and an en-suite bath. On the lower level enjoy an extra living space perfect for movie nights or gatherings, 1/2 bath and utility room. The finished basement adds a bonus room with a fireplace, built-in shelving and tons of storage. Close to local amenities this home combines convenience with charm!
- Type:
- Single Family
- Sq.Ft.:
- 1,336
- Status:
- Active
- Beds:
- 3
- Year built:
- 1998
- Baths:
- 3.00
- MLS#:
- 2305570
- Subdivision:
- Lakewood
ADDITIONAL INFORMATION
Welcome to this sunny 3-bedroom, 2.5-bath home that lives like a duplex. This bright, open floorplan features vaulted ceilings and beautiful lvp flooring, perfect for modern living. Enjoy spacious living areas designed for relaxation and entertaining, complete with cozy ceiling fans. The kitchen boasts stainless steel appliances, ample cabinet space, and a dining area. Retreat to the primary suite *on the main level* with an attached bath and a walk-in closet for added convenience. Two additional well-sized bedrooms share a full bath upstairs PLUS bonus loft. With a large, sunny, fully fenced backyard, a 2-car garage and access to a community park, you'll love the outdoor space. All located on a quiet cul-de-sac! Welcome home.
- Type:
- Single Family
- Sq.Ft.:
- 3,010
- Status:
- Active
- Beds:
- 4
- Year built:
- 2024
- Baths:
- 3.00
- MLS#:
- 2305261
- Subdivision:
- Arlington
ADDITIONAL INFORMATION
Timeless charm and engaging features await at Grandview. THE CASPIAN offers 3010 sqft layout that sits on a 1-acre homesite and is surrounded by the stunning greenery of north Arlington. The Caspian plan features a Primary suite on Main with access to covered deck and a ensuite with tile shower and relaxing lounge tub. Standard features include gorgeous engineered hardwood flooring, quartz countertops, luxurious vinyl tile flooring, stainless steel appliances, premium gas range, ductless mini split. Close proximity to I-5, HWY 9, and beautiful parks, Centennial Trail and Historic Downtown Arlington Enjoy the benefits of NEW! New home warranty, energy efficient, low maintenance. NO HOA! 4th Bedroom closet will be added before closing.
- Type:
- Manufactured Home
- Sq.Ft.:
- 370
- Status:
- Active
- Beds:
- 1
- Year built:
- 1963
- Baths:
- 1.00
- MLS#:
- 2305120
- Subdivision:
- Arlington
ADDITIONAL INFORMATION
This affordable 1-bedroom mobile home with a small shed is nestled in Riverside Park (16 lots) which is on the Stillaguamish River, just off the Centennial Trail, and within a short walk to Haller Park in downtown Arlington. This home offers a private and peaceful place to live that is close to what you need. Its floor plan maximizes space and connects the living room, dining area and kitchen. This home is being sold as-is and is ready for you to make your own in a quiet and picturesque setting.
- Type:
- Single Family
- Sq.Ft.:
- 1,554
- Status:
- Active
- Beds:
- 3
- Year built:
- 1992
- Baths:
- 2.00
- MLS#:
- 2304944
- Subdivision:
- Lake Ki
ADDITIONAL INFORMATION
Immaculately maintained RAMBLER on level, shy 0.5-ACRE lot in the private Lake Ki community! Tastefully updated 3-bedroom, 2-bath home features an open concept design with 2 living spaces, eat-in kitchen with granite countertops and stainless steel appliances, wood floors throughout, cozy fireplace and custom blinds! Covered outdoor space perfect for entertaining and secluded hot tub off primary suite too! Bonus shop/gym/office/flex space offers additional square footage! Tons of parking, 30-amp power for RV, wired for a generator PLUS a heat pump. Beautifully landscaped and fenced yard with storage outbuildings, raised gardening beds and firepit. This home has it all! Close to shopping, restaurants, medical facilities and I-5!
- Type:
- Manufactured Home
- Sq.Ft.:
- 528
- Status:
- Active
- Beds:
- 1
- Year built:
- 1969
- Baths:
- 1.00
- MLS#:
- 2302810
- Subdivision:
- Arlington
ADDITIONAL INFORMATION
This affordable 1-bedroom mobile home with a small shed is nestled in Riverside Park (16 lots) which is on the Stillaguamish River, just off the Centennial Trail, and within a short walk to Haller Park in downtown Arlington. This home offers a private and peaceful place to live that is close to what you need. Its floor plan maximizes space and connects the living room, dining area and kitchen. This home is being sold as-is and is ready for you to make your own in a quiet and picturesque setting.

Listing information is provided by the Northwest Multiple Listing Service (NWMLS). Based on information submitted to the MLS GRID as of {{last updated}}. All data is obtained from various sources and may not have been verified by broker or MLS GRID. Supplied Open House Information is subject to change without notice. All information should be independently reviewed and verified for accuracy. Properties may or may not be listed by the office/agent presenting the information.
The Digital Millennium Copyright Act of 1998, 17 U.S.C. § 512 (the “DMCA”) provides recourse for copyright owners who believe that material appearing on the Internet infringes their rights under U.S. copyright law. If you believe in good faith that any content or material made available in connection with our website or services infringes your copyright, you (or your agent) may send us a notice requesting that the content or material be removed, or access to it blocked. Notices must be sent in writing by email to: [email protected]).
“The DMCA requires that your notice of alleged copyright infringement include the following information: (1) description of the copyrighted work that is the subject of claimed infringement; (2) description of the alleged infringing content and information sufficient to permit us to locate the content; (3) contact information for you, including your address, telephone number and email address; (4) a statement by you that you have a good faith belief that the content in the manner complained of is not authorized by the copyright owner, or its agent, or by the operation of any law; (5) a statement by you, signed under penalty of perjury, that the information in the notification is accurate and that you have the authority to enforce the copyrights that are claimed to be infringed; and (6) a physical or electronic signature of the copyright owner or a person authorized to act on the copyright owner’s behalf. Failure to include all of the above information may result in the delay of the processing of your complaint.”
Arlington Real Estate
The median home value in Arlington, WA is $648,000. This is lower than the county median home value of $702,400. The national median home value is $338,100. The average price of homes sold in Arlington, WA is $648,000. Approximately 62.56% of Arlington homes are owned, compared to 32.06% rented, while 5.38% are vacant. Arlington real estate listings include condos, townhomes, and single family homes for sale. Commercial properties are also available. If you see a property you’re interested in, contact a Arlington real estate agent to arrange a tour today!
Arlington, Washington has a population of 19,832. Arlington is more family-centric than the surrounding county with 38.72% of the households containing married families with children. The county average for households married with children is 35.29%.
The median household income in Arlington, Washington is $87,708. The median household income for the surrounding county is $95,618 compared to the national median of $69,021. The median age of people living in Arlington is 39.2 years.
Arlington Weather
The average high temperature in July is 73.9 degrees, with an average low temperature in January of 35.2 degrees. The average rainfall is approximately 41.5 inches per year, with 4.9 inches of snow per year.











