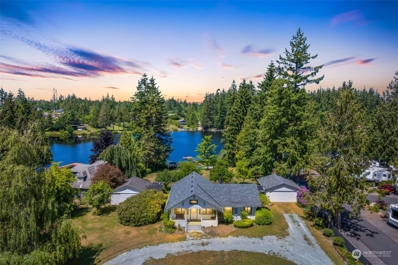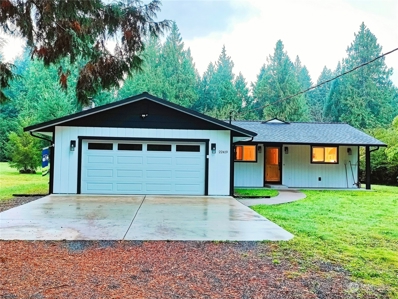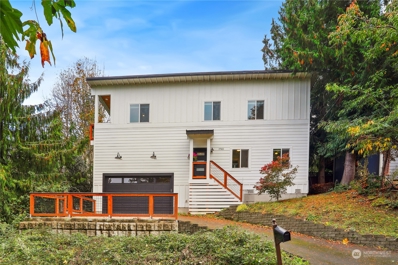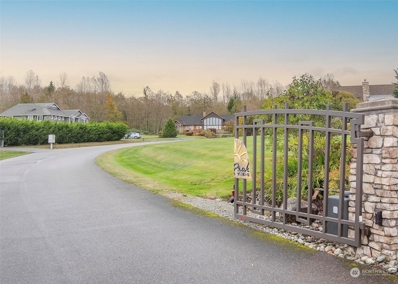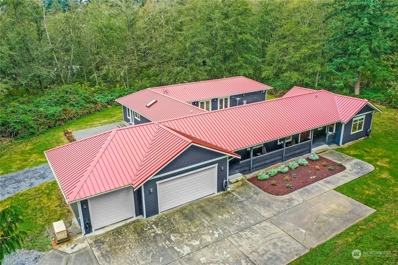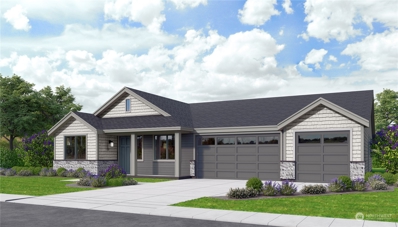Stanwood WA Homes for Sale
- Type:
- Single Family
- Sq.Ft.:
- 1,460
- Status:
- Active
- Beds:
- 3
- Year built:
- 2024
- Baths:
- 3.00
- MLS#:
- 2316712
- Subdivision:
- Stanwood
ADDITIONAL INFORMATION
The Cornerstone Homes Classic series offers a brand new home at the lowest introductory price for new construction home in Snohomish County outside of Sultan. Introducing Summerset Springs. Situated amidst the captivating scenery of Port Susan and Skagit Bay, this close-knit community offers gorgeous views and peaceful surroundings. THE SCOTT Design A plan offers a spacious1460 sqft layout with 3 bedrooms 2.5 bathrooms and fully finished basement with large rec-room Standard features include gorgeous hardwood flooring in the kitchen and Dining area, white painted millwork, 5 panel doors and traditional cabinets, efficient black appliances and ductless mini split system for heating and cooling. New home warranty and energy efficient.
- Type:
- Single Family
- Sq.Ft.:
- 1,462
- Status:
- Active
- Beds:
- 3
- Year built:
- 2024
- Baths:
- 3.00
- MLS#:
- 2316655
- Subdivision:
- Stanwood
ADDITIONAL INFORMATION
introducing Summerset Springs. Situated amidst the captivating scenery of Port Susan and Skagit Bay, this close-knit community offers gorgeous views and peaceful surroundings. THE REAGAN Design B plan offers a spacious 1462 finished sqft and 372 unfinished sqft above the garage with 3 bedrooms 2.5 bathrooms and 3 car garage.. Standard features include gorgeous laminate hardwood flooring, white painted millwork, 5 panel doors and traditional cabinets, efficient SS appliances and ductless mini split system for heating and cooling. Just minutes away, shopping, dining, and the picturesque downtown district. Enjoy the benefits of NEW! New home warranty, energy efficient, low maintenance, updated safety & modern lifestyle design elements.
$624,990
27914 75 Drive NW Stanwood, WA 98292
- Type:
- Single Family
- Sq.Ft.:
- 1,462
- Status:
- Active
- Beds:
- 3
- Year built:
- 2024
- Baths:
- 3.00
- MLS#:
- 2316636
- Subdivision:
- Stanwood
ADDITIONAL INFORMATION
Introducing Summerset Springs. Situated amidst the captivating scenery of Port Susan and Skagit Bay, this close-knit community offers gorgeous views and peaceful surroundings. THE REAGAN Design A plan offers a spacious 1462 finished sqft and 251 unfinished sqft above the garage makes a perfect den and with 3 bedrooms 2.25 bathrooms. Standard features include gorgeous laminate hardwood flooring, white painted millwork, 5 panel doors and traditional cabinets, efficient SS appliances and ductless mini split system for heating and cooling. Just minutes away, shopping, dining, and the picturesque downtown district. Enjoy the benefits of NEW! New home warranty, energy efficient, low maintenance, updated safety & modern lifestyle design elements.
- Type:
- Single Family
- Sq.Ft.:
- 1,444
- Status:
- Active
- Beds:
- 3
- Year built:
- 2024
- Baths:
- 2.00
- MLS#:
- 2316629
- Subdivision:
- Stanwood
ADDITIONAL INFORMATION
Lot 10 is fully staged and move in ready for a quick close. Fully landscaped. Summerset Springs is Situated amidst the captivating scenery of Port Susan and Skagit Bay, this close-knit community offers gorgeous views and peaceful surroundings. THE AUBREY Design A plan offers a spacious 1444 sqft with 3 bedrooms 1.75 bathrooms. Standard features include gorgeous laminate hardwood flooring, white painted millwork, 5 panel doors and traditional cabinets, efficient SS appliances and ductless mini split system for heating and cooling. Just minutes away, shopping, dining, and the picturesque downtown district. Enjoy the benefits of NEW! New home warranty, energy efficient, low maintenance, updated safety & modern lifestyle design elements.
- Type:
- Single Family
- Sq.Ft.:
- 1,498
- Status:
- Active
- Beds:
- 3
- Year built:
- 2024
- Baths:
- 2.00
- MLS#:
- 2316627
- Subdivision:
- Stanwood
ADDITIONAL INFORMATION
introducing Summerset Springs. Situated amidst the captivating scenery of Port Susan and Skagit Bay, this close-knit community offers gorgeous views and peaceful surroundings. THE AMBER Design A plan on lot 7 sits on over 9300 square feet fully landscaped lot and offers a spacious 1498 sqft layout with 3 bedrooms and 1.75 bathrooms. Standard features include gorgeous laminate hardwood flooring, white painted millwork, 5 panel doors and traditional cabinets, efficient SS appliances and ductless mini split system for heating and cooling. Just minutes away, shopping, dining, and the picturesque downtown district. Enjoy the benefits of NEW! New home warranty, energy efficient, low maintenance, updated safety & modern lifestyle design elements.
- Type:
- Single Family
- Sq.Ft.:
- 1,311
- Status:
- Active
- Beds:
- 3
- Year built:
- 2024
- Baths:
- 2.00
- MLS#:
- 2316621
- Subdivision:
- Stanwood
ADDITIONAL INFORMATION
Introducing Summerset Springs. Situated amidst the captivating scenery of Port Susan and Skagit Bay, this close-knit community offers gorgeous views and peaceful surroundings. THE BROOKE Design A plan offers a spacious 2033sq. ft of which 1311 is finished sqft and 722 unfinished sqft w 3 bedrooms 2 bathrooms. Standard features include gorgeous laminate hardwood flooring, white painted millwork, 5 panel doors and traditional cabinets, efficient SS appliances and ductless mini split system for heating and cooling. Just minutes away, shopping, dining, and the picturesque downtown district. Enjoy the benefits of NEW! New home warranty, energy efficient, low maintenance, updated safety & modern lifestyle design elements.
- Type:
- Single Family
- Sq.Ft.:
- 1,419
- Status:
- Active
- Beds:
- 3
- Year built:
- 2024
- Baths:
- 3.00
- MLS#:
- 2316615
- Subdivision:
- Stanwood
ADDITIONAL INFORMATION
Introducing Summerset Springs. Situated amidst the captivating scenery of Port Susan and Skagit Bay, this close-knit community offers gorgeous views and peaceful surroundings. THE BENNETT Design A plan offers a spacious 1419 sqft layout with 3 bedrooms + loft and 2.25 bathrooms. Standard features include gorgeous laminate hardwood flooring, white painted millwork, 5 panel doors and traditional cabinets, efficient SS appliances and ductless mini split system for heating and cooling. Just minutes away, shopping, dining, and the picturesque downtown district offer convenience and notable amenities. Enjoy the benefits of NEW! New home warranty, energy efficient, low maintenance, updated safety & modern lifestyle design elements.
$675,000
28123 67th Way NW Stanwood, WA 98292
- Type:
- Single Family
- Sq.Ft.:
- 2,362
- Status:
- Active
- Beds:
- 4
- Year built:
- 2020
- Baths:
- 3.00
- MLS#:
- 2315885
- Subdivision:
- Cedarhome
ADDITIONAL INFORMATION
{Solar & AC!} The highly sought after Cambridge floor plan is now available in desirable Cedarhome Square! Boasting 2,362 sqft of thoughtfully designed living space, this home is a haven for modern living offering 4 beds + HUGE bonus room, 2.5 baths & 3 car garage. Enjoy entertaining in style w a gourmet chef’s kitchen featuring QUARTZ counters & island complimenting the sleek SS appliances: French Door fridge, 5 burner gas range + new microwave & dishwasher. Relax in your luxurious primary suite w a 5 piece en-suite & WIC. A fully fenced backyard & patio are ideal for outdoor living while the neighborhood offers community's trails, basketball court & green spaces. All this within steps to the elementary school, coffee shop & local market!
- Type:
- Single Family
- Sq.Ft.:
- 1,393
- Status:
- Active
- Beds:
- 3
- Year built:
- 2002
- Baths:
- 3.00
- MLS#:
- 2314311
- Subdivision:
- Stanwood
ADDITIONAL INFORMATION
This nearly 1400 square foot townhouse in Stanwood offers convenience and comfort. Enter into the separate living space with views of the private back yard with patio and gazebo. The kitchen with bar seating, dining area, and pantry provides ample space and storage. The combined powder bath and laundry room round out the main floor. All three bedrooms are located upstairs including the spacious primary bedroom with 3/4-bathroom ensuite. Conveniently located near schools, shopping and medical offices. Two car garage.
$750,000
6519 Jensen Road Stanwood, WA 98292
- Type:
- Single Family
- Sq.Ft.:
- 2,597
- Status:
- Active
- Beds:
- 5
- Year built:
- 2020
- Baths:
- 3.00
- MLS#:
- 2313246
- Subdivision:
- Cedarhome
ADDITIONAL INFORMATION
This stunning 5-bed, 3-bath home features an open concept floor plan with multiple spaces to entertain, wood accents, and laminate flooring throughout. The gourmet kitchen offers an expansive eating bar, SS appliances & quartz countertops opening to a spacious living rm w/gas fireplace, custom mantle & built-in shelves. Two main-level bedrooms & full bath-perfect for guests. Upstairs, find the primary suite w/walk-in closet & spa-like bath, two add'l bedrooms, large bonus rm w/built-in climber & laundry rm. Endless hot water w/tankless heater. Entertain on the patio or around the fire pit in the fully-fenced yard. 3 car garage, neighborhood trails & open green space, just 0.3 mi to Cedarhome Elem. w/easy access to amenities, I-5 & Hwy 532.
- Type:
- Single Family
- Sq.Ft.:
- 1,198
- Status:
- Active
- Beds:
- 3
- Year built:
- 2024
- Baths:
- 2.00
- MLS#:
- 2313424
- Subdivision:
- Stanwood
ADDITIONAL INFORMATION
Welcome to The Reserve at Marine Drive! The Serena is a beautifully designed 1198 sqft home featuring 3 bedrooms, 2 bathrooms, a 2 car garage, and a covered patio perfect for outdoor entertaining. Standard finishes include SS appliances, gorgeous engineered hardwood flooring, white painted millwork and 5 panel doors, shaker style cabinets with crown molding, and quartz countertops with a beautiful tile backsplash in the kitchen. The ductless mini split system with supplemental electric wall heat is perfect for heating and cooling. Primary suite features an en suite bathroom with quartz countertops and a tile shower. FANTASTIC OPPORTUNITY AWAITS!
- Type:
- Single Family
- Sq.Ft.:
- 1,497
- Status:
- Active
- Beds:
- 3
- Year built:
- 2024
- Baths:
- 2.00
- MLS#:
- 2313418
- Subdivision:
- Stanwood
ADDITIONAL INFORMATION
Welcome to The Reserve at Marine Drive! The Mirabelle is a thoughtfully designed 1497 sqft home featuring 3 bedrooms, 2 baths, a 3 car garage, and a detached 36x30 garage/shop offering you more than enough space for whatever you need. Standard finishes include SS appliances, gorgeous engineered hardwood flooring, white painted millwork and 5 panel doors, shaker style cabinets with crown molding, quartz countertops with a beautiful tile backsplash in the kitchen, and a gas fireplace. The ductless mini split system with supplemental electric wall heat is perfect for heating and cooling. Primary suite features an en suite bathroom with his and her walk in closets, quartz countertops, and a tile shower. FANTASTIC OPPORTUNITY AWAITS!
$1,100,000
29614 80th Avenue NW Stanwood, WA 98292
- Type:
- Single Family
- Sq.Ft.:
- 2,958
- Status:
- Active
- Beds:
- 3
- Year built:
- 2004
- Baths:
- 4.00
- MLS#:
- 2311546
- Subdivision:
- Stanwood
ADDITIONAL INFORMATION
Charming single-family home that is newly remodeled with a massive addition designed by Pelletier & Schaar, nestled on acres of picturesque land & close to town & amenities. As you enter the house, you are greeted with abundant living space, chef's kitchen, easy-to-care-for plank flooring, and double doors leading out to a covered entertainment area & gas fireplace. This home boasts an expansive primary suite, adjacent room that can be used for an office, with a luxurious 6-piece ensuite & two walk-in closets. The home is heated with a top-of-the-line heat pump. New windows, roof, sided with cedar from the property. Enjoy your mini farm with fruit trees, garden space & walking trails. 3-bed home w/4 bed septic enough room for ADU.
- Type:
- Single Family
- Sq.Ft.:
- 2,378
- Status:
- Active
- Beds:
- 4
- Year built:
- 1920
- Baths:
- 2.00
- MLS#:
- 2312016
- Subdivision:
- Stanwood
ADDITIONAL INFORMATION
Here is your chance to own a charming historical home in Stanwood!This unique 1920's Craftsman home in historic downtown Stanwood blends original charm w/modern updates-Entire home electrical update completed. Tall ceilings,thick molding,& large,distinctive windows,it offers 4 bdrms(2 on the main floor, 2 upstairs)& full/three quarter bath each level.Upper floor includes a hidden bonus room,while the lower level boasts a spacious,finished area perfect for extra living or a rec room.Situated on a corner lot w/an abundance of rose plants & trees,it's a gardener's dream.Zoned Mainstreet Business(MB1)& located in the Historical District offering versatile potential.Look to Stanwood's city plans for local updates that will enhance this location!
- Type:
- Single Family
- Sq.Ft.:
- 2,293
- Status:
- Active
- Beds:
- 3
- Year built:
- 2005
- Baths:
- 3.00
- MLS#:
- 2310896
- Subdivision:
- Stanwood
ADDITIONAL INFORMATION
Nestled in the serene Blacktail Forest subdivision, this 2,293 sq ft home offers an inviting open floor plan with three bedrooms and a den. A spacious 1-acre lot, perfect for those seeking privacy and a touch of nature. The main floor features a primary suite with an ensuite bathroom, ensuring comfort and convenience. High ceilings and ample natural light enhance the open layout, seamlessly connecting the kitchen, dining, and living areas, ideal for both entertaining and everyday living. Outside, a large 1,088 sq ft detached shop with a 512 sq ft upper level provides endless possibilities for hobbies, storage, or workspace. Experience peaceful living with easy access to nearby amenities—this property truly has it all!
$1,100,000
8203 Lakewood Road Stanwood, WA 98292
- Type:
- Single Family
- Sq.Ft.:
- 1,748
- Status:
- Active
- Beds:
- 2
- Year built:
- 1915
- Baths:
- 1.00
- MLS#:
- 2306187
- Subdivision:
- Lake Martha
ADDITIONAL INFORMATION
Welcome to your dream lakehouse! Inspired by the charm of Anne of Green Gables, this 1915 property has been extensively remodeled: plumbing, electrical, HVAC, septic, flooring, and a gorgeous kitchen. Set on a sprawling double lot w/ mature landscaping, this home offers a serene backyard oasis where you can unwind and watch eagles, bunnies, and ducks. Enjoy sunsets on your covered patio or gather around the firepit. Lake Martha, a 60-acre gem, invites you to swim, boat (no gas motors), and fish year-round from your own private dock. Plenty of parking in front, a 2-car garage and a shop. Enjoy local favorites like Locals Coffee & Paddle Pub down the street. Easy I-5 access, Lakewood shops Target /Costco. Start making memories on the lake!
- Type:
- Single Family
- Sq.Ft.:
- 1,648
- Status:
- Active
- Beds:
- 3
- Year built:
- 1974
- Baths:
- 2.00
- MLS#:
- 2305352
- Subdivision:
- Happy Valley
ADDITIONAL INFORMATION
Beautiful updated rambler sitting on 2 plus acres! Completely permitted remodel- Spacious open floor plan with LVP flooring, new kitchen with shaker cabinets, quartz counters, title backsplash, and all stainless appliances. Dining area with built in cabinets, large brick wood burning fireplace for cozy NW evenings! Primary bdrm with access to patio and 3/4 bath with double vanity. 2 additional bdrms and remodeled full bath with custom tiling. All rooms have individual mini splits/AC. New roof, windows, int/ext. paint, hot water tank, custom millwork including doors, garage doors with new concrete driveway and so much more! Enjoy the privacy of this beautiful, secluded lot. Enjoy mature fruit trees and beautiful garden area!
- Type:
- Single Family
- Sq.Ft.:
- 1,500
- Status:
- Active
- Beds:
- 2
- Year built:
- 2020
- Baths:
- 2.00
- MLS#:
- 2303370
- Subdivision:
- Warm Beach
ADDITIONAL INFORMATION
This cozy, modern house is located in the heart of Warm Beach. The first floor includes garage access, an office, the guest bedroom and full bath, a separate laundry area, and backyard access. The second floor flows into an open kitchen with a large island, topped off with a gorgeous fireplace ideal for entertaining or quiet evenings in. There are stunning views of Port Susan and the Olympics from the northwest balcony. The primary bedroom includes an ensuite bath and walk-in closet. The garage comes complete with built-in shelves and parking. The large, fully-fenced backyard is the perfect space for entertaining with a custom-built patio. Just blocks away enjoy a community pickleball court, playground, and picnic area.
$1,125,000
31628 19th Drive NW Stanwood, WA 98292
- Type:
- Single Family
- Sq.Ft.:
- 3,388
- Status:
- Active
- Beds:
- 4
- Year built:
- 2017
- Baths:
- 3.00
- MLS#:
- 2303919
- Subdivision:
- Stanwood
ADDITIONAL INFORMATION
Discover Sun Peak Estates, a peaceful gated community, & this spacious 4-bedroom, 2.5-bath home nestled on a beautiful 1-acre lot. Relax on the inviting covered front porch, perfect for morning coffee or evening sunsets. Featuring an open floor plan w/ high ceilings, the eat-in kitchen is perfect for gatherings, & a huge walk-in pantry provides a ton of storage. Upstairs, you will find the laundry and bonus rooms, primary w/ 5 piece ensuite. The efficient A/C system includes an air purifier, ensuring year-round comfort and Starlink internet ensures seamless connectivity. A generator hookup, and the generator stays with the home for added peace of mind. Outside, relax by the fire pit or soak in the hot tub, just off the back covered patio.
- Type:
- Single Family
- Sq.Ft.:
- 1,580
- Status:
- Active
- Beds:
- 2
- Year built:
- 1964
- Baths:
- 2.00
- MLS#:
- 2302800
- Subdivision:
- Lake Goodwin
ADDITIONAL INFORMATION
WATERFRONT LAKE GOODWIN HOME * PRIVATE DOCK * PRIVATE BEACH * This home features a full new construction remodel. OPEN FLOOR PLAN, Quartz countertops, designer tile, OPEN & BRIGHT, all new windows, sheetrock, insulation, siding, metal roof, door package, hardware, brand new bathrooms, & the list goes on! Located on the PENINSULA, which is like a feels like "mini Island", the primary upstairs bedroom features a view of both sides of the LAKE, SUNSET VIEWS, peaceful, private community. AIR CONDITIONING for our HOT SUMMERS, brand new furnace & heat pump. Fantastic 12X24 Composite Deck, also a BRAND NEW DOCK Aluminum, with concrete pilings (done in summer 2024) This LAKE allows year round WATERSKING & JETSKIING.* CELEBRATE LIFE HERE *
$1,275,000
16014 70th Avenue NW Stanwood, WA 98292
- Type:
- Single Family
- Sq.Ft.:
- 3,272
- Status:
- Active
- Beds:
- 3
- Year built:
- 2004
- Baths:
- 4.00
- MLS#:
- 2300618
- Subdivision:
- Kayak Point
ADDITIONAL INFORMATION
Custom built one story home on a private 5 acres. There are 3 ensuite bedrooms including a luxe primary suite which has a private den, large steam shower, deep soaking tub, and walk in closet. The kitchen is truly an epicurean delight: 60” Viking cooktop, 3 wall ovens, a new 48" Sub Zero refer, and a 11x13’ pantry. Loaded with upgrades and features you won’t find anywhere else: beautiful solid oak flooring; custom built cabinetry; tech cabling (high speed Starlink internet); California Closets throughout. Quality Eruoline windows/doors with exterior roll shutters and an automatic generator for when the power goes out. The central patio/courtyard accessed from both sides of the house - perfect for outdoor entertaining. A one of a kind home.
- Type:
- Single Family
- Sq.Ft.:
- 2,050
- Status:
- Active
- Beds:
- 3
- Year built:
- 1984
- Baths:
- 2.00
- MLS#:
- 2296526
- Subdivision:
- Stanwood
ADDITIONAL INFORMATION
ROOM to ROAM!! Great opportunity for homesteaders and investors alike! One level living on acreage. Three-bedroom, two-bathroom rambler with an open kitchen and living areas ready for your personal touches. A large garage/shop provides ample space for your toys or RV. Additional structures include a 12'x16' storage shed with a loft and a small barn. Lots of room for gardens and animals. This estate includes a second parcel (4011 State Route 532) that doubles the acreage and DOUBLES THE POSSIBILITIES!! Create a multi-generational homestead. Sell the vacant lot. Build a new house! So many options. What will you choose?!
- Type:
- Single Family
- Sq.Ft.:
- 3,864
- Status:
- Active
- Beds:
- 4
- Year built:
- 1999
- Baths:
- 4.00
- MLS#:
- 2296944
- Subdivision:
- Warm Beach
ADDITIONAL INFORMATION
Wonderful westerly Sound views looking back onto Camano Island positioned on a corner lot home. Oversized windows with vaulted ceilings greet you as you walk into the great room. Open kitchen with island leads to deck. Primary on the main floor with 5-piece bath, jetted tub, and walk in closest. Den/ office off the main room. Lower level offers family room with gas fireplace, 3 additional bedrooms and a bonus room. 2 car garage with an additional detached garage and plenty of room for RV or boating parking. BUYER BONUS!
- Type:
- Single Family
- Sq.Ft.:
- 2,260
- Status:
- Active
- Beds:
- 3
- Year built:
- 2024
- Baths:
- 4.00
- MLS#:
- 2293485
- Subdivision:
- Warm Beach
ADDITIONAL INFORMATION
It's ready! Stunning 3-bedroom new construction view home in Warm Beach community. Each bedroom features a private en-suite bathroom for ultimate convenience and luxury. The primary bedroom is perched at the tree tops and about to be 180 degree views to the west, primary bath has dual shower heads and a walk in closet. The heart of the home is an expansive great room, perfect for entertaining or relaxing while enjoying panoramic vistas. Home has piping for propane and Panel that can support electric car. Ideally situated to take advantage of coastal living with two beach access points and a community park. Close to the 7 lakes, Stanwood and Smokey Point, but sits on the quiet beach community.
- Type:
- Single Family
- Sq.Ft.:
- 2,538
- Status:
- Active
- Beds:
- 4
- Year built:
- 2024
- Baths:
- 3.00
- MLS#:
- 2286387
- Subdivision:
- Warm Beach
ADDITIONAL INFORMATION
Welcome to the private Woods at Warm Beach in Stanwood, featuring new construction homes on large lots. The 'Cascadia' on lot 10 offers a spacious 2,538 square foot RAMBLER with 4 bedrooms, 2.5 baths & 3-CAR garage. This home features a large family room with fireplace, primary bedroom with 5 piece en-suite bath, pocket office, outdoor covered deck with fireplace, bright kitchen with quartz countertops, full height backsplash, white cabinets and stainless steel appliances. Quality finishes include a heat pump (providing A/C), garage door opener with remote, Deako smart switches and more! Pictures are of another home in the community. Registration Policy - buyers to register their broker.

Listing information is provided by the Northwest Multiple Listing Service (NWMLS). Based on information submitted to the MLS GRID as of {{last updated}}. All data is obtained from various sources and may not have been verified by broker or MLS GRID. Supplied Open House Information is subject to change without notice. All information should be independently reviewed and verified for accuracy. Properties may or may not be listed by the office/agent presenting the information.
The Digital Millennium Copyright Act of 1998, 17 U.S.C. § 512 (the “DMCA”) provides recourse for copyright owners who believe that material appearing on the Internet infringes their rights under U.S. copyright law. If you believe in good faith that any content or material made available in connection with our website or services infringes your copyright, you (or your agent) may send us a notice requesting that the content or material be removed, or access to it blocked. Notices must be sent in writing by email to: [email protected]).
“The DMCA requires that your notice of alleged copyright infringement include the following information: (1) description of the copyrighted work that is the subject of claimed infringement; (2) description of the alleged infringing content and information sufficient to permit us to locate the content; (3) contact information for you, including your address, telephone number and email address; (4) a statement by you that you have a good faith belief that the content in the manner complained of is not authorized by the copyright owner, or its agent, or by the operation of any law; (5) a statement by you, signed under penalty of perjury, that the information in the notification is accurate and that you have the authority to enforce the copyrights that are claimed to be infringed; and (6) a physical or electronic signature of the copyright owner or a person authorized to act on the copyright owner’s behalf. Failure to include all of the above information may result in the delay of the processing of your complaint.”
Stanwood Real Estate
The median home value in Stanwood, WA is $675,000. This is lower than the county median home value of $702,400. The national median home value is $338,100. The average price of homes sold in Stanwood, WA is $675,000. Approximately 64.69% of Stanwood homes are owned, compared to 27.56% rented, while 7.75% are vacant. Stanwood real estate listings include condos, townhomes, and single family homes for sale. Commercial properties are also available. If you see a property you’re interested in, contact a Stanwood real estate agent to arrange a tour today!
Stanwood, Washington has a population of 7,776. Stanwood is more family-centric than the surrounding county with 45.76% of the households containing married families with children. The county average for households married with children is 35.29%.
The median household income in Stanwood, Washington is $89,231. The median household income for the surrounding county is $95,618 compared to the national median of $69,021. The median age of people living in Stanwood is 31.5 years.
Stanwood Weather
The average high temperature in July is 73.5 degrees, with an average low temperature in January of 35.6 degrees. The average rainfall is approximately 36.5 inches per year, with 4.8 inches of snow per year.















