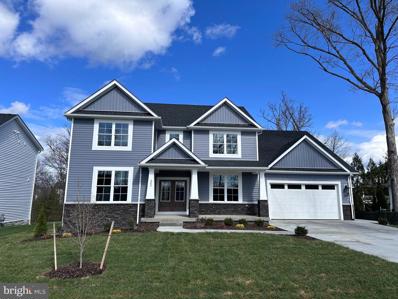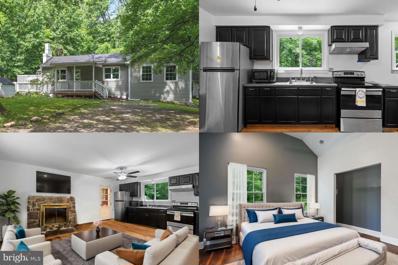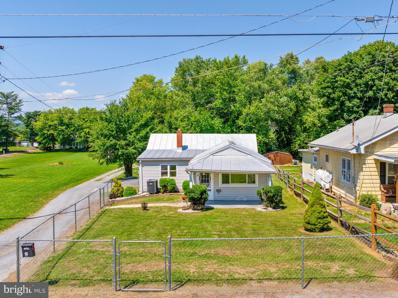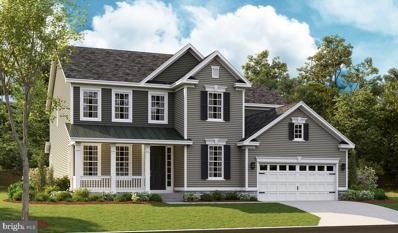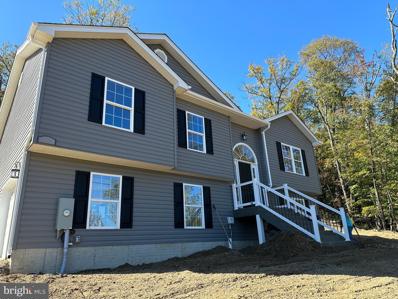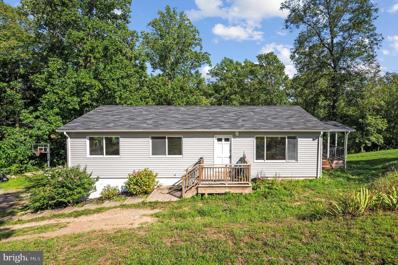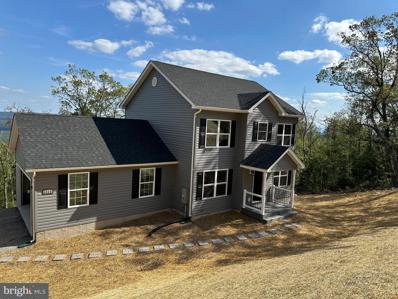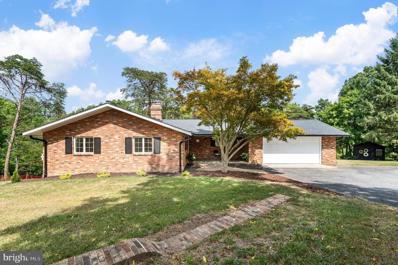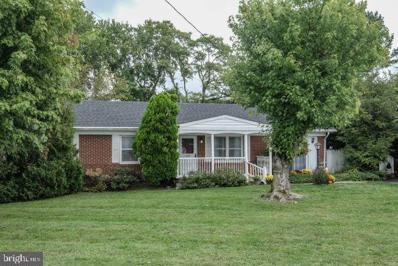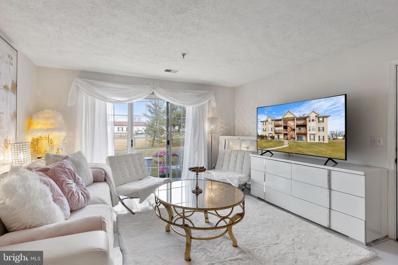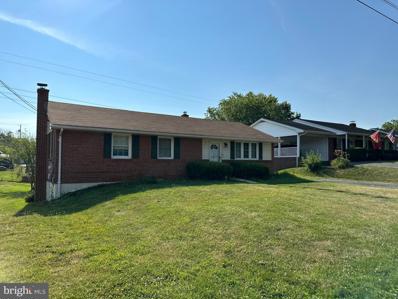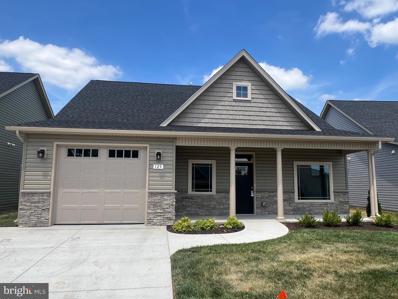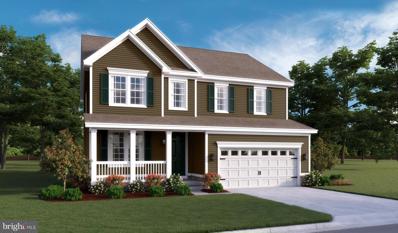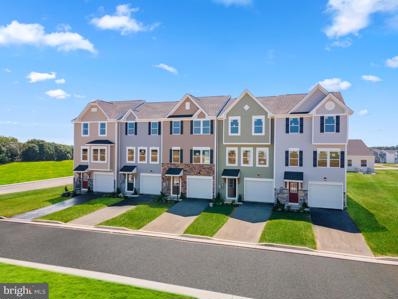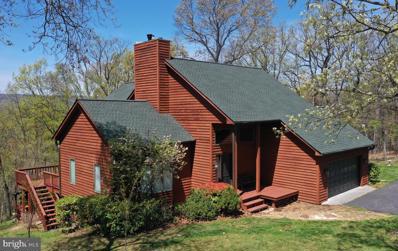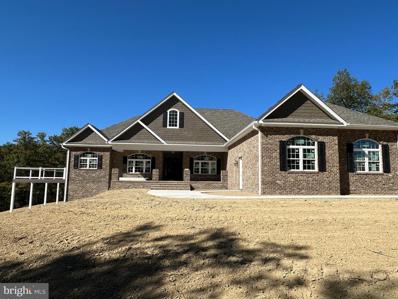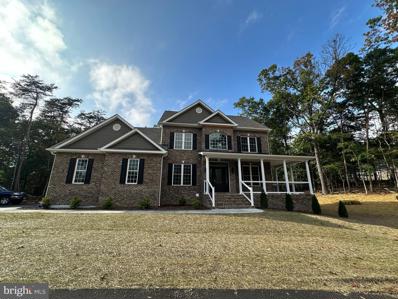Winchester VA Homes for Sale
- Type:
- Single Family
- Sq.Ft.:
- 3,958
- Status:
- Active
- Beds:
- 5
- Lot size:
- 0.28 Acres
- Year built:
- 2024
- Baths:
- 4.00
- MLS#:
- VAFV2019840
- Subdivision:
- Raven Pointe
ADDITIONAL INFORMATION
The Amelia Model by Merrifield Homes. Price includes finished basement. This is a very rare customizable house on a subdivision lot in Frederick County. Built by Merrifield Homes, buyers can choose layout, paint, cabinets, countertops, lighting, decking, hardwood stain, etc. Final price depends on selections, but this house is already loaded, including the hardwood, trim, covered porch, tile showers as standard. Allowances available on request. Build time is approximately 6 months from start date, depends on date of contract by purchaser. Similar home available to view. All photos similar.
$275,000
611 Fawn Drive Winchester, VA 22602
- Type:
- Single Family
- Sq.Ft.:
- 1,577
- Status:
- Active
- Beds:
- 2
- Year built:
- 1988
- Baths:
- 1.00
- MLS#:
- VAFV2021408
- Subdivision:
- Wilde Acres
ADDITIONAL INFORMATION
Welcome to your beautifully updated cottage home, a charming retreat nestled on two picturesque lots surrounded by trees. Every inch of this home has been meticulously rebuilt over the years, featuring soaring ceilings in the bedrooms, new siding, and an expansive shed. The new AC unit ensures comfort year-round, while the fully fenced yard offers privacy and a safe space for outdoor activities. Enjoy relaxing on the porch or staying warm and cozy around the fireplace. The updated kitchen and wood flooring throughout add a touch of elegance, and the opportunity for expansion with very limited restrictions makes this home move-in ready and perfect for your future needs. Experience the comfort and charm of this delightful gem without the wait of new construction.
$299,900
123 Pingley Winchester, VA 22602
- Type:
- Single Family
- Sq.Ft.:
- 1,276
- Status:
- Active
- Beds:
- 2
- Lot size:
- 0.25 Acres
- Year built:
- 1920
- Baths:
- 1.00
- MLS#:
- VAFV2021256
- Subdivision:
- None Available
ADDITIONAL INFORMATION
Discover this charming home featuring two spacious bedrooms and one bathroom, with over 1,200 square feet of comfortable living space. Recent renovations include countertops, new flooring, a refreshed shower, and upgraded 16-inch insulation for added energy efficiency. The unfinished basement provides ample storage options. Outdoors, youâll appreciate the covered front porch and the privacy of a fenced front yard. A detached two-car garage adds convenience, all set on a quarter-acre lot just minutes from downtown Winchester.
$739,999
110 Pawn Court Winchester, VA 22602
- Type:
- Single Family
- Sq.Ft.:
- 4,040
- Status:
- Active
- Beds:
- 4
- Lot size:
- 0.29 Acres
- Baths:
- 4.00
- MLS#:
- VAFV2021240
- Subdivision:
- Abrams Pointe
ADDITIONAL INFORMATION
Dream Home Alert! Ready for December Move-In! A dramatic two-story entry welcomes guests to the distinctive Donovan plan. The main floor offers a private study, a spacious great room, and a formal dining room. An adjacent butlerâs pantry leads to a well-appointed kitchen featuring a center island with a gourmet kitchen. Mud- and laundry rooms provide added convenience. Upstairs, discover two generous bedrooms with a shared bath, a large guest suite with a walk-in closet and full bath, and a lavish primary suite boasting an oversized walk-in closet and attached bath with double sinks. Curated by our Home Gallery, this home boasts beautiful, modern finishes! Donât miss out on this stunning home! Ask about our SPECIAL FINANCING today!
- Type:
- Single Family
- Sq.Ft.:
- 1,850
- Status:
- Active
- Beds:
- 3
- Lot size:
- 0.54 Acres
- Year built:
- 2024
- Baths:
- 3.00
- MLS#:
- VAFV2020992
- Subdivision:
- Shawneeland
ADDITIONAL INFORMATION
I am completed and ready for my owners! Top of the world views! Private. Over 1/2 acre lot private, stunning views of valley and mountains. Side load garage with garage windows across front. 3 bed, 3 full baths, 2 car garage, open floor plan, family rm and kitchen with vault. HW floors entire main floor and stairs, tile floors in all baths, upgraded cabinets. BUILDER BONUS HARDWOOD IN BEDROOMS, BUILDER BONUS GRANITE IN KITCHEN, BUILDER BONUS KITCHEN ISLAND, FINISHED REC ROOM (1,850 SQ FT-BIGGEST BANG FOR YOUR BUCK FOR SQ FT) UPGRADED LVP FLOORING IN REC ROOM and upgraded cabinets. 1619 and 1617 to have shared PAVED driveway.
- Type:
- Single Family
- Sq.Ft.:
- 2,632
- Status:
- Active
- Beds:
- 4
- Lot size:
- 0.76 Acres
- Year built:
- 1975
- Baths:
- 3.00
- MLS#:
- VAFV2020730
- Subdivision:
- Shawneeland
ADDITIONAL INFORMATION
This ranch style home has many updates and an open floor plan. Beautiful large lot, with a bonus lot included in the sale! Plenty of sun floods the spacious living/dining/kitchen combo. There are two generously sized bedrooms on the main floor and a Massive primary bathroom. The finished basement has 2 more bedrooms one bath and two other flex rooms for home office, play room or theatre... So many possibilities.
- Type:
- Single Family
- Sq.Ft.:
- 1,836
- Status:
- Active
- Beds:
- 3
- Lot size:
- 2.78 Acres
- Year built:
- 1970
- Baths:
- 2.00
- MLS#:
- VAFV2020388
- Subdivision:
- None Available
ADDITIONAL INFORMATION
Discover rural tranquility on 2.78 acres of scenic countryside zoned Rural Agricultural. This charming home offers a unique blend of modern updates and rustic charm, making it an ideal retreat for those seeking a peaceful lifestyle with mini-farm aspirations. **Interior Features** *Renovated Country Kitchen: A chef's delight with a 6-burner commercial stove, farmhouse sink, custom wood and quartz counters, and double ovens. The kitchen also features a cozy fireplace. *Versatile Den: Perfect for a home office or potential additional bedroom, conveniently located off the kitchen. *Spacious Laundry Room: Includes custom cabinetry and a washroom sink, ensuring both functionality and style. *Cozy Touches: Wood walls, shiplap accents, and an updated color palette enhance the home's inviting atmosphere. *Master Suite: Complete with a walk-in closet/dressing room for added comfort and organization. **Exterior and Property Highlights** *Plenty of room for gardening, outdoor activities, or expanding the mini farm. *Barn: Provides ample storage or space for livestock, making it ideal for hobby farming enthusiasts. *Peaceful Setting: Enjoy the serene ambiance and privacy of rural living while still being conveniently located near Winchester. **Location** Conveniently situated on Millwood Pike, this property offers easy access to local amenities and is just a short drive to shopping, providing the perfect balance of convenience and countryside living. This fantastic commuter location provides easy access to I-66, I-81, and Route 7. Embrace the opportunity to own a piece of Virginia's countryside charm with this meticulously maintained home. See Bright Documents for Seller Disclosures. The property is sold "as is". Buyers may complete a home inspection if they wish. Seller will provide a net buyer closing cost credit or price reduction of $20,000.
$389,900
Lot 1 Doe Trail Winchester, VA 22602
- Type:
- Single Family
- Sq.Ft.:
- 1,660
- Status:
- Active
- Beds:
- 3
- Lot size:
- 0.47 Acres
- Year built:
- 2024
- Baths:
- 3.00
- MLS#:
- VAFV2020550
- Subdivision:
- Shawneeland
ADDITIONAL INFORMATION
Very private street low in community on flat lot with Comcast and public water. Hurry! HW floors entire main floor and stairs, tile floors in all baths, BUILDER BONUS HARDWOOD TO INCLUDE BEDROOMS (no carpet in house), UPGRADED CABINETS, GRANITE COUNTERTOPS IN KITCHEN. New Colonial home. 3 bed, 2.5 full baths, open floor plan, family rm, Kitchen w/ island and breakfast rm & sep. dining rm, Lg owner suite & true master bath w/sep. shower & soaker tub & two walk in closets. Basement with ruff in future bath and radon pipe installed through roof.
- Type:
- Single Family
- Sq.Ft.:
- 2,928
- Status:
- Active
- Beds:
- 5
- Lot size:
- 0.53 Acres
- Year built:
- 1974
- Baths:
- 3.00
- MLS#:
- VAFV2020150
- Subdivision:
- Bufflick Heights
ADDITIONAL INFORMATION
An exceptional home that will have you at âhelloâ. This thoughtfully renovated ranch offers one level living on the main, and additional opportunity for one floor living on the garden levelâ¦making it perfect for large or multi-generational families. OR live on one and rent out the other! There are three beds and two baths on the main level. New solid maple flooring will immediately catch your eye. The open floor plan offers flexibility. The keeping room/den is perfect for casual dining or curling up by the gas fireplace with a good book or favorite show. Expansive formal living /dining rooms with floor to ceiling windows that will let in the light and the views amongst the treetops. While the sunroom looks over the new deck and back yard...with a heated floor for extra coziness. The Garden level offers two bedrooms, one bath, rec room and laundry hookups. Take a moment to appreciate the vintage metal sink and enough space left to create a nice kitchette. Outside, you'll discover a creek at the back of the property, shed and new deck. Sitting on over half an acre, at the end of a cul-de-sac and backing to a horse farm...this home offers privacy while being conveniently located to I81, I66 and Rt7 and best of all, 10 minutes or less from shopping and downtown Winchester. All that with NO HOA!! The character, charm and low maintenance of a solid brick home, with the added peace of mind new HVAC, roof, gutters, tankless water heater and appliances bring. Driveway is shared. AGENT HAS INTEREST IN THE PROPERTY
- Type:
- Single Family
- Sq.Ft.:
- 1,303
- Status:
- Active
- Beds:
- 3
- Year built:
- 1966
- Baths:
- 1.00
- MLS#:
- VAFV2020272
- Subdivision:
- Senseny Heights
ADDITIONAL INFORMATION
One Level Living ! All brick Ranch home 1300 + sq ftg +187 additional living space in the 3 season sunporch. NEW roof, laminate flooring & kitchen faucet & some lights. Walls & ceilings have fresh primer ready for your paint. Floor plan offers formal living room, large family room, eat in kitchen & 3 bedrooms. You'll enjoy your outdoor living spaces with a shaded paver patio, back yard sundeck with pergola and covered front porch sitting. Heat pump & Central AC, baseboard heaters, woodstove & LP gas heater. Fenced backyard w/ 3 gates for the kids & your pets. 2 Storage sheds. Off street level, paved driveway. Beautiful landscaping & shade trees on this almost half acre yard. You'll enjoy your in-ground pool w/ new cover. (Pool needs repair, which seller has PRO written estimate for. Does have newer pump.) Home's exterior trims all wrapped with vinyl & aluminum coverings. East side of county location â convenient to Rt 7 & I.81 commutes routes, few miles to Shenandoah University, Apple Blossom Mall, nearby schools, grocery, retail, dining, Green Circle Trail & 1 mile & half to Jim Barnett Parks & Rec. Walking distance to Frederick Heights Park, an 11 acre park w/ rolling open field, a playground, a ½ basketball court, pickle ball court, picnic tables & a half mile paved walking path. OPEN HOUSE Sunday Nov 10 at 11:00 am to 2:00 pm
- Type:
- Single Family
- Sq.Ft.:
- 1,173
- Status:
- Active
- Beds:
- 2
- Year built:
- 1998
- Baths:
- 2.00
- MLS#:
- VAFV2020010
- Subdivision:
- Parkview Condominiums
ADDITIONAL INFORMATION
This bright terrace-level 2 Bedroom 2 Bath with 1173sf of space, in the Park View Community, is the perfect home or investment property. Cool marble-look vinyl flooring, newer stainless appliances, and newer full-sized washer and dryer mean you donât have to do a thing except move-in. The updated dual-entry kitchen has an open pass-through window to the Living Room (not shown in photos) and is adjacent to the formal Dining Area for entertaining ease. The kitchen features newer stainless-steel appliances, bright white cabinets with soft-close doors, and tile flooring. The full wall of sliding glass doors opens out to the private patio and creates a light and airy Living Room. This lovely condo is a corner unit, so the Primary Bedroom gets beautiful afternoon light streaming-in from windows on two walls. The Primary Bedroom also features an ensuite bath and huge walk-in closet. The second bedroom has a large double sided closet and is adjacent to the hallway second Bath. You will love the newer full-sized front load washer & dryer in the separate laundry room., plus thereâs an extra freezer that conveys. HVAC and appliances 2020. The Unit comes with one assigned parking space and thereâs plenty of guest parking. Park View Community is less than a mile to shops and just minutes to Rt 7 and I-81 commuter routes. This is one of the loveliest Condos in Winchester!
$349,000
18 Otter Trail Winchester, VA 22602
- Type:
- Single Family
- Sq.Ft.:
- 1,492
- Status:
- Active
- Beds:
- 3
- Lot size:
- 3 Acres
- Baths:
- 2.00
- MLS#:
- VAFV2019862
- Subdivision:
- Wilde Acres/ Mtn Falls
ADDITIONAL INFORMATION
New Construction. 3 Bedroom and 2 full bath with full unfinished basements and two car garage attached. Private setting on a huge lot. It is estimated to be completed by end of Nov 2024.
- Type:
- Single Family
- Sq.Ft.:
- 3,317
- Status:
- Active
- Beds:
- 6
- Year built:
- 1966
- Baths:
- 3.00
- MLS#:
- VAFV2019742
- Subdivision:
- Shenandoah Hills
ADDITIONAL INFORMATION
Don't let this rambler fool you! Over 3000 sq/ft of finished space. The main level features newer LVP flooring in the living room, dining room and family room. The kitchen features SS appliances and a peninsula with more room for seating. There is room for everyone here, with 3 nicely sized bedrooms upstairs and 3 more downstairs. The fully finished basement with private entrance has been divided into 3 bedrooms and also features a full bathroom and kitchenette area complete with stove and refrigerator. HVAC replaced in 2020 and Roof is approximately 8 years old. No HOA! All of this in a convenient location just off of route 7.
- Type:
- Single Family
- Sq.Ft.:
- 1,504
- Status:
- Active
- Beds:
- 2
- Lot size:
- 0.11 Acres
- Year built:
- 2024
- Baths:
- 2.00
- MLS#:
- VAFV2019828
- Subdivision:
- Cottage Glen
ADDITIONAL INFORMATION
Brand New one level Cottage Style homes in Charming Cottage Glen an Age 55 and Better Community. Two Bedrooms and Two Full Baths. Bright Kitchen with Stainless Steel Appliance Package, Recessed Lighting and Island Work Area with Quartz Counter Tops. Large Master Suite with Attached bath and Walk In Closet. Spacious Laundry Room. Large One Car Garage. Lots of upgrades through out the home. Covered Front Porch and rear patio. Great feature of this home is there are NO Steps from Front Porch, Sidewalk and Garage to House. Home Owner's Association takes care of Snow Removal, Lawn Maintenance and Trash Pick Up. Photos are of similar property. Still time to pick some of your colors! The foundation is in and framing will begin the second week of October. Ready by the end of December!
$730,567
108 Pawn Court Winchester, VA 22602
- Type:
- Single Family
- Sq.Ft.:
- 3,700
- Status:
- Active
- Beds:
- 4
- Lot size:
- 0.28 Acres
- Year built:
- 2024
- Baths:
- 4.00
- MLS#:
- VAFV2019672
- Subdivision:
- Abrams Pointe
ADDITIONAL INFORMATION
Explore this inspired Hemingway home, including a quiet study with French doors; a spacious great room with additional windows and a beautiful fireplace; a dining nook; a thoughtfully designed kitchen boasting a center island, a walk-in pantry and an adjacent sunroom; a main-floor powder room; an upstairs laundry; an impressive primary suite showcasing a large walk-in closet and a deluxe bath , shower and soaking tub; a spacious basement boasting a large rec room, a storage area and a bathroom; a mudroom and a 2-car garage. This could be your dream home!
$769,999
106 Pawn Winchester, VA 22602
- Type:
- Single Family
- Sq.Ft.:
- 4,220
- Status:
- Active
- Beds:
- 4
- Lot size:
- 0.29 Acres
- Year built:
- 2024
- Baths:
- 4.00
- MLS#:
- VAFV2019668
- Subdivision:
- Abrams Pointe
ADDITIONAL INFORMATION
Home for the holidays AND special financing available! The open, inviting layout of the ranch-style Melody home makes entertaining easy. Inside, you'll find an expansive vaulted great room, a generous dining room and a well-appointed gourmet-kitchen featuring a large, upgraded Quartz Island and roomy walk-in pantry. An elegant owner's suite boasts an oversized walk-in closet and private bath, and two additional bedrooms invite rest and relaxation. A laundry, mudroom and second full bath are also included. This home also comes with a partially finished basement including: 1 large bedroom, a full bath! Located in the scenic Shenandoah Valley, just 10 minutes from Old Town Winchester, Abrams Pointe boasts easy access to charming shops, delicious restaurants, historic landmarks and centuries-old architecture, plus commuter-friendly proximity to Route 7, Route 50 and I-81. Sales centers are OPEN, but visitors are encouraged to call ahead to be guaranteed a dedicated appointment. Virtual appointments are available as well. Ask about warranty programs and limited time offers
$389,900
239 Indiana Winchester, VA 22602
- Type:
- Single Family
- Sq.Ft.:
- 1,660
- Status:
- Active
- Beds:
- 3
- Lot size:
- 0.52 Acres
- Year built:
- 2024
- Baths:
- 3.00
- MLS#:
- VAFV2019460
- Subdivision:
- Shawneeland
ADDITIONAL INFORMATION
Under roof (siding to be dark grey with black shutters). Delivery mid January. Large lot on private street with valley views. HW floors entire main floor and stairs, tile floors in all baths, BUILDER BONUS HARDWOOD TO INCLUDE BEDROOMS (no carpet in house), UPGRADED CABINETS, GRANITE COUNTERTOPS IN KITCHEN. New Colonial home. 3 bed, 2.5 full baths, open floor plan, family rm, Kitchen w/ island and breakfast rm & sep. dining rm, Lg owner suite & true master bath w/sep. shower & soaker tub & two walk in closets. Basement with ruff in future bath and radon pipe installed through roof.
$379,990
0 Rossum Lane Winchester, VA 22602
- Type:
- Single Family
- Sq.Ft.:
- 1,966
- Status:
- Active
- Beds:
- 3
- Lot size:
- 0.04 Acres
- Year built:
- 2024
- Baths:
- 3.00
- MLS#:
- VAFV2018954
- Subdivision:
- Rossum Crossing
ADDITIONAL INFORMATION
Rossum Crossing is Winchester's newest Townhome community located near shopping and dining. The St. Paul Townhome features 3 bedrooms, 2 1/2 baths, and a one-car garage. The main floor has an open-concept floorplan with a spacious family room that leads to a fully equipped kitchen. The kitchen has an island, pantry closet, and breakfast nook. This level also has a powder room. You can also access the composite exterior deck from the kitchen, which is perfect for relaxing or entertaining guests. Upstairs, you'll find the luxurious Owner's Bedroom with a spacious walk-in closet and an Owner's Bath. There are two additional bedrooms and a bath on this level as well. You'll also find a washer/dryer conveniently located on the bedroom level. The lower level of the house has a spacious finished Recreation Room along with a 1/2 bath rough-in. Additionally, there is a one-car private garage and additional parking on the outside driveway. We're excited to show you how you can personalize this design to meet your family's lifestyle and needs. We can't wait for you to call the St. Paul home. Photos of similar model.
- Type:
- Single Family
- Sq.Ft.:
- 3,032
- Status:
- Active
- Beds:
- 3
- Lot size:
- 5.43 Acres
- Year built:
- 1989
- Baths:
- 4.00
- MLS#:
- VAFV2018418
- Subdivision:
- Sunset View
ADDITIONAL INFORMATION
BACKUP CONTRACTS CONSIDERED. MOTIVATED SELLERS. PRICE REDUCED NEARLY $50,000 FROM ORIGINAL PRICE! SPECTACULAR 3,000-SQUARE-FOOT CEDAR HOME ON 5+ ACRES WITH MAJESTIC MOUNTAIN VIEWS. Tucked away yet only minutes to Winchester and and the medical center. Enjoy country living in this serene enclave that is appropriately named Sunset View. Fall in love with this quality-built, 3-bedroom home on a 5.43-acre wooded lot. Beautiful in every season with springtime blooms, colorful fall leaves and a winter wonderland of snow. More than 2,200 square feet combined on the main and upper levels and another 1,100 square feet in the walkout basement. Attached 2-car garage and a circular driveway. The great room features a beamed cathedral ceiling, bay window, hardwood floor and a 16-foot wood-burning stone-front fireplace with an insert and blower. Large windows throughout let the sunshine in. Enjoy watching wildlife from the patio and multiple decks. Spacious, open kitchen-dining area with granite countertops, breakfast bar and room for a large table. Hardwood and tile floors in the main living areas and baths. The bedrooms, upstairs hall and staircase are freshly painted and have new carpet. Restful owner's suite has a balcony and a full bath with double sinks, walk-in shower and two closets. Convenient laundry chute. New roof with architectural shingles (2022) and newly-stained siding. New propane furnace, newer propane oven/range. Basement family room has a wet bar. Storage/utility/workshop area in the basement plus under steps storage. Under deck storage for fireplace wood. And an 18 x12 storage barn. Two-zone heating and cooling. Propane heat and central air main level and basement. Upstairs heat pump for heating and cooling. Upstairs air handler about 3 years old. Newer propane hot water heater. Water treatment system with softener and filter. Four-person septic.
$799,900
283 Fishel Road Winchester, VA 22602
- Type:
- Single Family
- Sq.Ft.:
- 2,700
- Status:
- Active
- Beds:
- 3
- Lot size:
- 2.07 Acres
- Year built:
- 2024
- Baths:
- 3.00
- MLS#:
- VAFV2017786
- Subdivision:
- None Available
ADDITIONAL INFORMATION
Exterior 98% and drywalled interior 11-5-24. See progress pictures and example pictures. Impressive Home! Very private community (3 lots) can not be seen from road. Close to town with wooded lots setting off of main road with private lane (TO BE PAVED UPON COMPLETION OF HOMES). This home boosts one level living with 2,700 sq. ft. of open floor plan with so many features others would call them upgrades! Brick front with cement siding on three sides. Large concrete front porch with concrete lead walk. No HOA. . Builders upgrades: hardwood entire main floor (except baths and laundry to be tile). Stained Early American HW. Covered/screened deck and attached open deck off back. See this builders standard features. Septic is 4 bedroom perk. Back right corner lot in woods.
- Type:
- Single Family
- Sq.Ft.:
- 1,660
- Status:
- Active
- Beds:
- 3
- Lot size:
- 0.35 Acres
- Year built:
- 2024
- Baths:
- 3.00
- MLS#:
- VAFV2017408
- Subdivision:
- Shawneeland
ADDITIONAL INFORMATION
Excellent elevated lot, low in the community, close to entrance, views of the lake from lot. HW floors entire main floor and stairs, tile floors in all baths, BUILDER BONUS HARDWOOD TO INCLUDE BEDROOMS (no carpet in house), UPGRADED CABINETS, GRANITE COUNTERTOPS IN KITCHEN. New Colonial home. 3 bed, 2.5 full baths, open floor plan, family rm, Kitchen w/ island and breakfast rm & sep. dining rm, Lg owner suite & true master bath w/sep. shower & soaker tub & two walk in closets. Basement with ruff in future bath and radon pipe installed through roof.
$899,900
281 Fishel Road Winchester, VA 22602
- Type:
- Single Family
- Sq.Ft.:
- 3,100
- Status:
- Active
- Beds:
- 3
- Lot size:
- 2.03 Acres
- Year built:
- 2024
- Baths:
- 3.00
- MLS#:
- VAFV2013934
- Subdivision:
- None Available
ADDITIONAL INFORMATION
11-5-24 ALMOST DONE! Impressive Home. Almost done! Very private community (3 lots) can not be seen from road. Close to town with wooded lots setting off of main road with private lane (TO BE PAVED UPON COMPLETION OF HOMES). This home boosts one level living with 3,100 sq. ft. of open floor plan with so many features others would call them upgrades! Brick front with cement siding on three sides. Large concrete front porch with concrete lead walk. No HOA. Septic is for 4 bedroom system. Builders upgrades: 9' basement ceiling, hardwood entire main floor (except baths and laundry to be tile), stained Early American HW. Covered/screened deck and attached open deck off back with wrapped around deck on owner suite side (left side of house) increasing total covered/open decking to 840 sq ft. ! Two double door walk out basement exits with patio across entire back and side deck. See this builders standard features.
$848,400
279 Fishel Road Winchester, VA 22602
- Type:
- Single Family
- Sq.Ft.:
- 4,056
- Status:
- Active
- Beds:
- 5
- Lot size:
- 2.06 Acres
- Year built:
- 2024
- Baths:
- 3.00
- MLS#:
- VAFV2013928
- Subdivision:
- None Available
ADDITIONAL INFORMATION
10-7-24 Foundation Installed. Getting Ready to Frame! Impressive Home. Very private community (3 lots) can not be seen from road. Close to town with wooded lots setting off of main road with private lane (TO BE PAVED UPON COMPLETION OF HOMES). This home boosts two level living with 3,056 sq. ft. of floor plan with so many features others would call them upgrades! Brick front with cement siding on three sides. Large concrete front porch with concrete lead walk. No HOA. Builders upgrades: hardwood entire house (except baths and laundry to be tile). Stained Early American HW. Covered/screened deck and attached open deck. See this builders standard features. House plans expanded on left side bu 4' adding (2' in kitchen and breakfast rm, 2' in great room, 2' in study, 2' in foyer, 2' in owner sutie, 2' in owner bath allowing for larger tile shower, 2' in bed 2 and 2' in bed 3.
© BRIGHT, All Rights Reserved - The data relating to real estate for sale on this website appears in part through the BRIGHT Internet Data Exchange program, a voluntary cooperative exchange of property listing data between licensed real estate brokerage firms in which Xome Inc. participates, and is provided by BRIGHT through a licensing agreement. Some real estate firms do not participate in IDX and their listings do not appear on this website. Some properties listed with participating firms do not appear on this website at the request of the seller. The information provided by this website is for the personal, non-commercial use of consumers and may not be used for any purpose other than to identify prospective properties consumers may be interested in purchasing. Some properties which appear for sale on this website may no longer be available because they are under contract, have Closed or are no longer being offered for sale. Home sale information is not to be construed as an appraisal and may not be used as such for any purpose. BRIGHT MLS is a provider of home sale information and has compiled content from various sources. Some properties represented may not have actually sold due to reporting errors.
Winchester Real Estate
The median home value in Winchester, VA is $332,900. This is lower than the county median home value of $353,500. The national median home value is $338,100. The average price of homes sold in Winchester, VA is $332,900. Approximately 40.66% of Winchester homes are owned, compared to 49.15% rented, while 10.19% are vacant. Winchester real estate listings include condos, townhomes, and single family homes for sale. Commercial properties are also available. If you see a property you’re interested in, contact a Winchester real estate agent to arrange a tour today!
Winchester, Virginia 22602 has a population of 28,194. Winchester 22602 is less family-centric than the surrounding county with 28.16% of the households containing married families with children. The county average for households married with children is 30.01%.
The median household income in Winchester, Virginia 22602 is $61,321. The median household income for the surrounding county is $84,317 compared to the national median of $69,021. The median age of people living in Winchester 22602 is 36.6 years.
Winchester Weather
The average high temperature in July is 85.7 degrees, with an average low temperature in January of 21.3 degrees. The average rainfall is approximately 38.3 inches per year, with 21.9 inches of snow per year.
