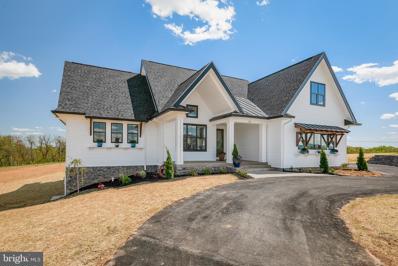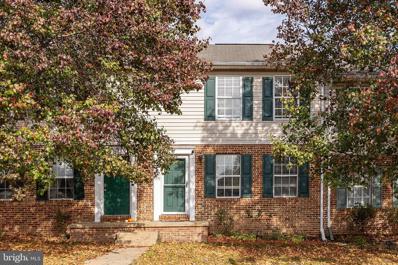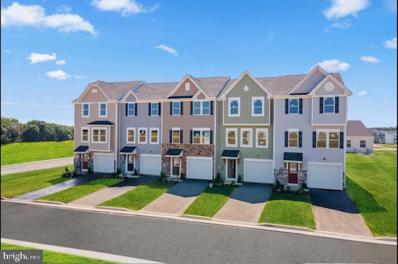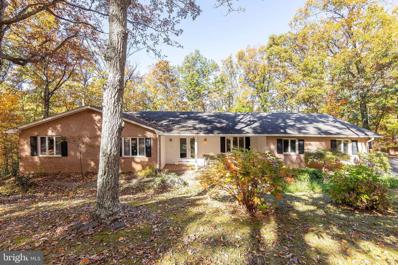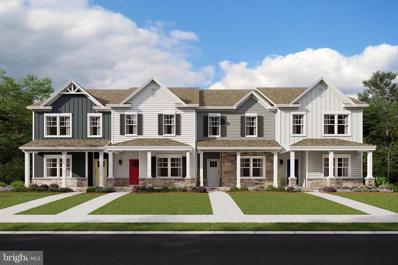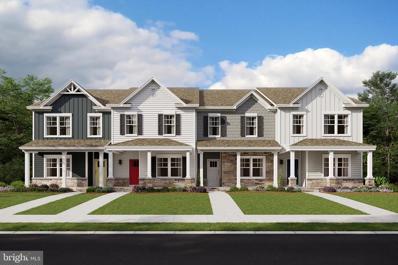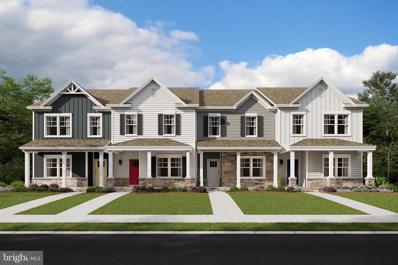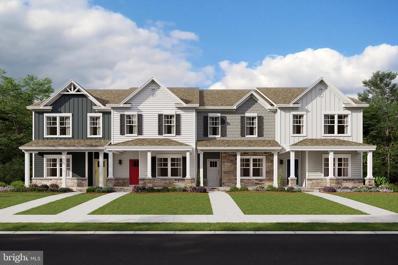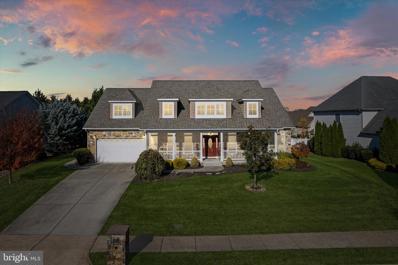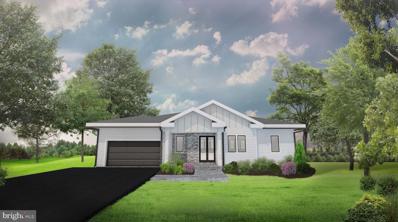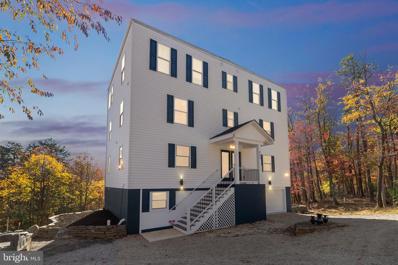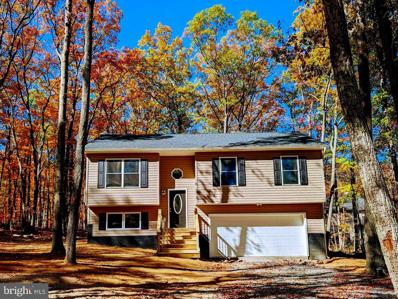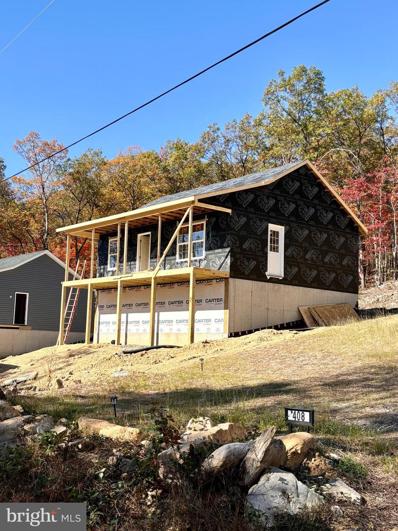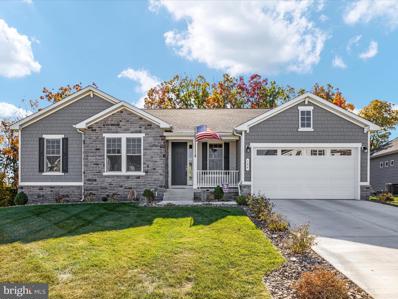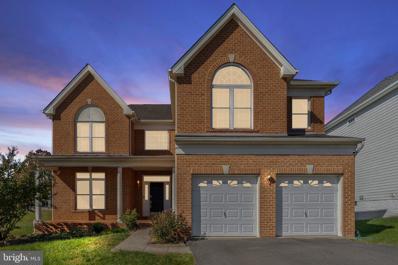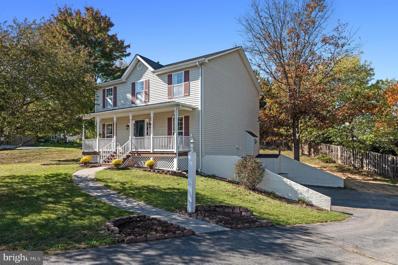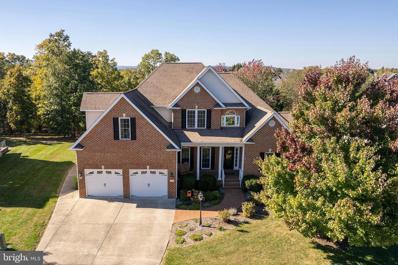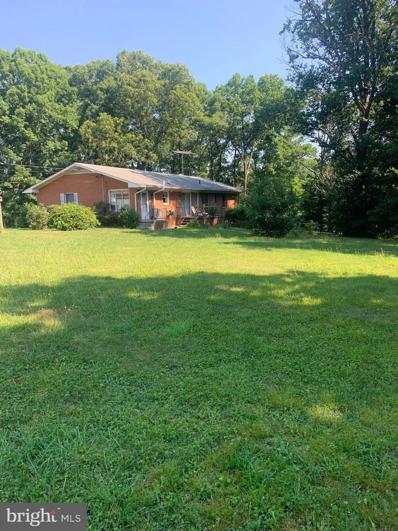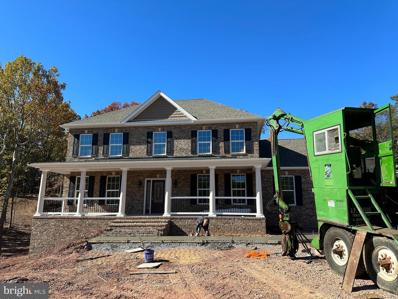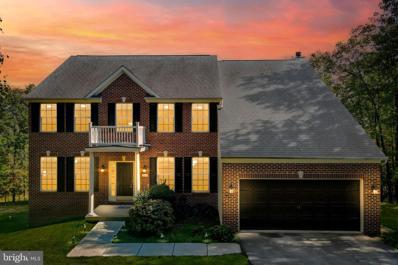Winchester VA Homes for Sale
$769,900
Lot 2 Covey Winchester, VA 22602
- Type:
- Single Family
- Sq.Ft.:
- n/a
- Status:
- Active
- Beds:
- 3
- Lot size:
- 2.65 Acres
- Year built:
- 2023
- Baths:
- 3.00
- MLS#:
- VAFV2022780
- Subdivision:
- Frederick County
ADDITIONAL INFORMATION
The Grovemont Floor Plan offers a standard of modern luxury and design. It is a 3-bedroom, 2.5 Bath home designed to be bright, open, and functional. The interior features modern finishes that are sure to impress. Natural light floods the living spaces, creating a warm and inviting atmosphere. The highlight of the home is the amazing Primary En-Suite, which includes a spa-like bath with a ceramic-tiled shower, a soaking tub, and a spacious walk-in closet, providing a dream-like experience for the homeowner. The additional bedrooms are generously sized and share a Jack and Jill bathroom, making it convenient for both family and guests. The kitchen boasts gourmet soft-close upgraded cabinets, offering both style and functionality. Throughout the main level, you'll find wide multi-width plank hardwood floors, enhancing the elegance of the home. The bathrooms and laundry room are adorned with ceramic-tiled floors, adding a touch of luxury. The bedrooms feature above-builder-grade carpet and padding, ensuring comfort and durability. Quartz countertops, stainless steel appliances, and other high-end touches contribute to the overall luxury feel of the home. The Lower Level of the house has a rough-in for a 3rd full bathroom, providing an Option for additional recreational space, giving the homeowners room to expand and personalize the living areas. The property is located on a conveniently located on a 2.6 acre lot, offering plenty of space and privacy. Its convenient location near Middle Road and Cedar Creek Grade makes it easily accessible to amenities and transportation routes. In summary, the Grovemont Floor Plan is an exquisite home that combines modern luxury, functionality, and spaciousness. Its thoughtful design and attention to detail create a haven that homeowners will love coming back to each day. A Full unfinished basement just waiting for your final touches. For more information and details about this captivating home, interested parties are encouraged to call for further inquiries. To Be Built
$649,900
102 Darby Drive Winchester, VA 22602
- Type:
- Single Family
- Sq.Ft.:
- 4,303
- Status:
- Active
- Beds:
- 5
- Lot size:
- 0.28 Acres
- Year built:
- 2001
- Baths:
- 4.00
- MLS#:
- VAFV2022720
- Subdivision:
- Ravenwing
ADDITIONAL INFORMATION
Nestled in a serene cul-de-sac with mature trees, this exquisite 5-bedroom, 3.5-bath colonial offers the perfect blend of space, elegance, and modern updates. Boasting a beautifully maintained exterior and thoughtfully designed interior, this home provides comfort and functionality at every turn. The updated kitchen is a chefâs dream that offers abundant cabinetry, a breakfast bar, double ovens, and a large pantry. The attached breakfast room with skylights brings in plenty of natural light, making it a perfect spot for morning coffee. The family room with gas fireplace provides a cozy and inviting space, ideal for relaxation or family gatherings. The formal living and dining rooms are perfect for entertaining, both feature classic moldings and large windows that fill the rooms with natural light. The office/study is private, quiet space for working from home or studying. The primary suite on the upper level is a true retreat with tray ceilings, crown molding, and a spa-like bathroom with a jetted tub, walk-in shower, double sinks, and a huge walk-in closet. With three additional generously sized bedrooms; each featuring hardwood floors; you will have room for everyone. The lower level provides an in-law suite complete with a family room, dining area, kitchen area, large bedroom, and full bathâperfect for guests or extended family. The beautifully designed stamped concrete patio and walkway with metal fencing offers an elegant way to enjoy your outdoor space. Conveniently located near major commuting routes, schools, shopping, and dining. This stunning property wonât last longâschedule a showing today and make this dream home yours!
- Type:
- Single Family
- Sq.Ft.:
- 1,680
- Status:
- Active
- Beds:
- 3
- Year built:
- 1989
- Baths:
- 3.00
- MLS#:
- VAFV2022688
- Subdivision:
- Brookland Heights
ADDITIONAL INFORMATION
Close to route 7 & I-81. 2 bedrooms and a full bath on the upper level. Full bath in the basement and 2 rooms, owner used one for a bedroom. The main floor features a mix of hardwood and vinyl flooring, adding both warmth and easy maintenance. The upper level primary bedroom has dual closets for extra storage space. Step outside to enjoy a private, fenced backyard with a deckâperfect for relaxing or entertaining. Modern upgrades include a new HVAC system (installed in 2023), along with a refrigerator, washer, and dryer (all approx. 2022). The finished basement offers a third bedroom and a full bath, expanding the homeâs functionality. Move-in ready with a blend of style and convenience! Close to route 7 & I-81.
$689,900
103 Renee Lane Winchester, VA 22602
- Type:
- Single Family
- Sq.Ft.:
- 4,700
- Status:
- Active
- Beds:
- 5
- Lot size:
- 0.28 Acres
- Year built:
- 2010
- Baths:
- 4.00
- MLS#:
- VAFV2022666
- Subdivision:
- Lynnehaven
ADDITIONAL INFORMATION
WOW!! Welcome home to 103 Renee Lane, Winchester, VA!!! You won't be disappointed from the minute you get out of your car. Welcoming front entrance with a large porch and columns. 2 Story foyer entrance with attention to details at every turn. Formal living and dining rooms, an office/bedroom, large family room w/stone gas fireplace and mantel - perfect for the upcoming holidays. The kitchen is a chef's dream with granite countertops, custom painted cabinetry and stainless appliances, including double wall ovens and gas cooktop. There are amazing details throughout w/custom made walls, niches and nooks for bookbags, shoes. When you go upstairs, you'll love the huge primary suite w/a sitting area and large (14x8) walkin closet w/custom built shelving. The other bedrooms are generously sized and the one has a custom built bed/loft area. Upper level laundry too! But, wait - not done yet - the basement is fully finished w/another bedroom/office/playroom, a rec room and a movie theatre room completely outfitted and ready to go! There is a full bath on this level as well ! The backyard is fully fenced and there is a Trex deck and raised beds for the gardener in you. Don't wait! This home is a gem to see in person!
$399,995
113 Marlow Ct Winchester, VA 22602
- Type:
- Single Family
- Sq.Ft.:
- 1,966
- Status:
- Active
- Beds:
- 4
- Lot size:
- 0.04 Acres
- Year built:
- 2024
- Baths:
- 4.00
- MLS#:
- VAFV2022630
- Subdivision:
- None Available
ADDITIONAL INFORMATION
Rossum Crossing is Winchester's newest townhome community, conveniently located near shopping and dining options. The St. Paul townhome features three bedrooms on the upper level and one bedroom on the entry level, along with three and a half bathsâeach equipped with wall tiles that extend to the ceilingâand a one-car garage. The main floor showcases an open-concept floor plan with a spacious family room that flows into a fully equipped kitchen. The kitchen includes an island, a pantry closet, and a breakfast nook, along with Samsung stainless steel appliances. The entire main level boasts luxury vinyl plank flooring and also includes a powder room. From the kitchen, you can access the composite exterior deck, ideal for relaxing or entertaining guests. On the upper level, you'll find the luxurious owner's bedroom, complete with a spacious walk-in closet and an owner's bath. Additionally, there are two more bedrooms and another bath on this level. For your convenience, a washer and dryer are also included and located on the bedroom level. Please note that the photos displayed are of a similar model.
$475,000
206 Sawyer Lane Winchester, VA 22602
- Type:
- Single Family
- Sq.Ft.:
- 2,965
- Status:
- Active
- Beds:
- 3
- Lot size:
- 3 Acres
- Year built:
- 1973
- Baths:
- 3.00
- MLS#:
- VAFV2021766
- Subdivision:
- Layside
ADDITIONAL INFORMATION
**New Listing: Brick Ranch Home in Layside Estates** Are you searching for a wooded lot, an inground pool, and plenty of space for entertaining? 206 Sawyer Lane offers you the chance to live in a charming rural community surrounded by mature woods. This home boasts over 2,950 square feet of finished living space, abundant storage, and a 2-car garage. On the main level, you'll find a spacious kitchen and dining area, a living room, a formal dining room, a main-level laundry room, three bedrooms, and two bathrooms. The lower level features a large family room with a fireplace/woodstove, a bar area, a half bath, additional space that can be customized, and excellent storage options. Imagine planning your 2025 paint colors before you move and making this wonderful space truly your own!
$379,990
101 Nootka Way Winchester, VA 22602
- Type:
- Townhouse
- Sq.Ft.:
- 1,509
- Status:
- Active
- Beds:
- 3
- Lot size:
- 0.07 Acres
- Year built:
- 2024
- Baths:
- 3.00
- MLS#:
- VAFV2022598
- Subdivision:
- Retreat At Winding Creek
ADDITIONAL INFORMATION
This end unit Delmar II features 1,509 square feet of living space including 3 bedrooms, 2.5 baths, and a 1-car garage. The convenience of townhome living meets the amenities of a single-family home with the Delmar II. The main level eat-in kitchen with white cabinets, large pantry, and a modern granite island opens up to an airy, bright dining and living room. The upper level features 3 bedrooms, all with generous closet space, a hall bath, upstairs laundry, and spacious ownerâs suite that highlights a large walk-in closet and ownerâs bath with double vanity. This home is ready for February settlement! HOA includes all amenities, cutting of grass, and mulch. Up to $6,500 total closing cost is tied to the use of DHI Mortgage. *Photos, 3D tours, and videos are representative of plan only and may vary as built.*
$379,990
109 Nootka Way Winchester, VA 22602
- Type:
- Townhouse
- Sq.Ft.:
- 1,509
- Status:
- Active
- Beds:
- 3
- Lot size:
- 0.07 Acres
- Year built:
- 2024
- Baths:
- 3.00
- MLS#:
- VAFV2022594
- Subdivision:
- Retreat At Winding Creek
ADDITIONAL INFORMATION
This end-unit, rear-load, two-level townhome offers 1,509 square feet of thoughtfully designed living space, combining style with extra privacy and natural light. Featuring three spacious bedrooms and 2.5 baths, itâs perfect for those seeking both comfort and convenience. The main levelâs open layout provides a great space for entertaining, while the second floor ensures quiet and privacy with all bedrooms situated upstairs. A one-car garage offers secure parking and additional storage. Ready for a February move-in, this end unit is an ideal choice for anyone looking to enjoy a vibrant community with a premium location. Up to $6,500 total closing cost is tied to the use of DHI Mortgage. *Photos, 3D tours, and videos are representative of plan only and may vary as built.*
$364,990
107 Nootka Way Winchester, VA 22602
- Type:
- Single Family
- Sq.Ft.:
- 1,509
- Status:
- Active
- Beds:
- 3
- Lot size:
- 0.04 Acres
- Year built:
- 2024
- Baths:
- 3.00
- MLS#:
- VAFV2022590
- Subdivision:
- Retreat At Winding Creek
ADDITIONAL INFORMATION
This interior unit Delmar II features 1,509 square feet of living space including 3 bedrooms, 2.5 baths, and a 1-car garage. The convenience of townhome living meets the amenities of a single-family home with the Delmar II. The main level eat-in kitchen with large pantry and modern island opens up to an airy, bright dining and living room. The upper level features 3 bedrooms, all with generous closet space, a hall bath, upstairs laundry, and spacious ownerâs suite that highlights a large walk-in closet and ownerâs bath with double vanity. Move in this February. This pre-selling price won't last long! Turnkey home with washer, dryer, and blinds included! Up to $6,500 total closing cost is tied to the use of DHI Mortgage. *Photos, 3D tours, and videos are representative of plan only and may vary as built.*
$364,990
105 Nootka Way Winchester, VA 22602
- Type:
- Single Family
- Sq.Ft.:
- 1,509
- Status:
- Active
- Beds:
- 3
- Lot size:
- 0.04 Acres
- Year built:
- 2024
- Baths:
- 3.00
- MLS#:
- VAFV2022588
- Subdivision:
- Retreat At Winding Creek
ADDITIONAL INFORMATION
This rear-load, two-level townhome offers 1,509 square feet of well-designed living space, perfect for modern comfort and convenience. With three spacious bedrooms and 2.5 baths, itâs ideal for those seeking a low-maintenance lifestyle. The open layout includes a welcoming main level with plenty of room for entertaining, while the second floor hosts the bedrooms for added privacy. The home also features a one-car garage, providing secure parking and extra storage. Scheduled for a February move-in, this townhome combines functionality with style, making it an attractive choice for those looking to settle into a new community early next year. Up to $6,500 total closing cost is tied to the use of DHI Mortgage. *Photos, 3D tours, and videos are representative of plan only and may vary as built.*
- Type:
- Single Family
- Sq.Ft.:
- 2,732
- Status:
- Active
- Beds:
- 4
- Lot size:
- 0.27 Acres
- Year built:
- 2014
- Baths:
- 3.00
- MLS#:
- VAFV2022544
- Subdivision:
- Raven Pointe
ADDITIONAL INFORMATION
Stunning One-Level Living in sought-after Raven Pointe Subdivision! Welcome to your dream home, a beautifully crafted Merrifield Homes custom-built residence that epitomizes comfort and elegance. This exceptional property offers a perfect blend of spaciousness and sophistication, ideal for modern living. The inviting family room provides a place to relax and cozy up to the stunning stone gas fireplace with built-ins and hardwood floorsâperfect for entertaining or quiet evenings at home. The kitchen really is the heart of the home boasting upgraded granite counters, a large central island, double wall ovens, and a 5-burner gas cooktop, alongside ample cabinetry and counter space for all your culinary needs. Enjoy meals in the formal dining room adorned with crown molding, creating an inviting atmosphere for family gatherings. The dedicated office space allows you to work from the comfort of your own home with French doors, ensuring productivity and privacy. The luxurious primary suite offers you a place to retreat with a large bedroom featuring hardwood floors, crown molding, tray ceiling, and an expansive walk-in closet with built-ins. Indulge in the spa-like primary bathroom with a stunning walk-in tile shower, soaking tub, and double vanity. An additional two spacious bedrooms and an upgraded full bath with walk-in tile shower and double vanity are located on the main level, plus an additional large bedroom and full bath upstairs...you will have plenty of space for family or guests. Step outside to a screened stone patio with an additional outdoor patio space overlooking a meticulously manicured backyard. Located in a stunning and well-built community on the East side of Winchester, with easy access to commuter routes, shopping, restaurants and much more....this home is truly a rare find. Donât miss your chance to own this magnificent propertyâschedule a showing today!
- Type:
- Single Family
- Sq.Ft.:
- 2,435
- Status:
- Active
- Beds:
- 4
- Lot size:
- 0.5 Acres
- Year built:
- 2016
- Baths:
- 3.00
- MLS#:
- VAFV2022564
- Subdivision:
- Frederick County
ADDITIONAL INFORMATION
Perfect East Frederick County Location, TURN KEY Commuter Home! Spacious raised ranch home with open living on the main level and an additional living room and oversized bedroom suite on lower level. Total of 4 bedrooms and 3 baths, this immaculate home opens into the kitchen/living area, connected to an awesome walk out back deck. The private, fenced backyard is perfect for pets and family! Kitchen is ideal for entertaining and the additional bonus room/bedroom/full bath on the lower level is perfect for multigenerational living. LOCATION LOCATION LOCATION (!) just minutes from I-81, Exit 313, Front Royal Pike, Rt 50 and only 40 direct minutes to Northern VA! Professional landscaping recently completed, house is 100% turn key immaculate (really!). Oversized 1 car attached garage too! Come see today!
- Type:
- Single Family
- Sq.Ft.:
- 2,046
- Status:
- Active
- Beds:
- 3
- Lot size:
- 3.13 Acres
- Baths:
- 3.00
- MLS#:
- VAFV2022514
- Subdivision:
- None Available
ADDITIONAL INFORMATION
Are you in search of a spacious, one-level living home that combines privacy and the freedom of no HOA restrictions? Your search ends hereâintroducing 230 Tranquil Wood Ln, Winchester, VA 22602, showcasing the exquisite Dogwood Model! Inspired by tree it draws its name from, this charming residence is a true masterpiece, reflecting the superior craftsmanship of the acclaimed Water Creek Homes, serving Northern Virginia and its neighboring areas. The Dogwood Model has been meticulously designed to capture the essence of ideal one-level living. It boasts three generously sized bedrooms on the main floor, including a sumptuous primary suite featuring a luxurious bathroom and an expansive walk-in closet. The grand living room is adorned with soaring ceilings and a welcoming fireplace, offering a perfect gathering spot. The gourmet kitchen is tailored for culinary aficionados, complete with a large farmhouse sink and brand-new GE appliances. Beautiful luxury vinyl plank flooring flows seamlessly throughout the home. Additional highlights include a well-appointed laundry room and a functional mudroom area, ensuring convenient everyday living. Relish the spacious covered back porch, perfectly designed for relaxing and unwinding, all while overlooking an enchanting 3.13-acre private lot. This magnificent home is poised for its debutâdonât miss your opportunity to claim it as your own! Schedule your appointment today!
$574,500
305 Elk Trail Winchester, VA 22602
- Type:
- Single Family
- Sq.Ft.:
- 3,884
- Status:
- Active
- Beds:
- 3
- Lot size:
- 1.09 Acres
- Year built:
- 2021
- Baths:
- 5.00
- MLS#:
- VAFV2022528
- Subdivision:
- Wild Acres
ADDITIONAL INFORMATION
This home offers unmatched scenery that must be experienced in person! Built less than three years ago, this home has been used only as a family vacation retreat, and itâs ready for you to enjoyâbe the first to live here full-time, or make it your perfect vacation getaway! Step through the double glass entrance doors into a spacious, luxury home spread over FOUR floors. The large living room, complete with a gorgeous electric fireplace, provides a perfect gathering space. The heart of the home is the modern kitchen, featuring an expansive quartz island with a waterfall edge and state-of-the-art smart appliances. Throughout the house, custom metal railings add a contemporary touch that ties the whole space together. The top-floor game room offers a wet bar and oversized windows that frame the spectacular mountain views, while two private balconiesâone off the game room and another off the top-floor bedroom suiteâprovide the perfect spaces. With three large bedrooms, each with walk-in closets and direct bathroom access, thereâs plenty of room for everyone. Two bedrooms boast private en suite bathrooms with double vanities and are so spacious they easily fit sitting lounges next to the king-size beds. Altogether, the home offers three full bathrooms and two half bathrooms. For added luxury, the property includes a movie theater for your entertainment and a gym/yoga/dance studio for staying active at home. A small office area offers a quiet, functional space for work or study. Practical features include two large storage closets, a top-of-the-line washer and dryer, a one-car garage, and a circular driveway for easy in and out access or ample additional parking for guests. As an added bonus, an extra total half-acre lot in the neighborhood provides private access to a creek, creating a peaceful retreat and offering the potential for fishing. This property is truly a rare find, offering luxury, privacy, and spectacular views (and additional lots totaling over 1.5 acres!). Donât miss out on this opportunityâcome see it before itâs gone!
- Type:
- Single Family
- Sq.Ft.:
- 1,545
- Status:
- Active
- Beds:
- 3
- Lot size:
- 0.52 Acres
- Year built:
- 2024
- Baths:
- 2.00
- MLS#:
- VAFV2022148
- Subdivision:
- Wilde Acres
ADDITIONAL INFORMATION
Brand new home ready for you to move in! This newly constructed home is on a wooded half acre lot in a quiet mountain-side neighborhood close to Winchester. On the upper floor you'll find kitchen with brand-new appliances and a large stainless steel farm sink, living room, the primary bedroom with en suite bathroom, two more bedrooms and a full bathroom. Downstairs is a den and bonus room, the laundry room and a two-car garage.
$290,000
410 Fox Trail Winchester, VA 22602
- Type:
- Single Family
- Sq.Ft.:
- 832
- Status:
- Active
- Beds:
- 2
- Lot size:
- 0.27 Acres
- Baths:
- 1.00
- MLS#:
- VAFV2022518
- Subdivision:
- Wilde Acres
ADDITIONAL INFORMATION
Experience Stunning Mountain Views from Your Brand-New Home! Welcome to 410 Fox Trail, a newly constructed 2-bedroom, 1-bath home crafted by local builder Scott and Scott Construction. Scheduled for completion in March (weather permitting), this home combines modern comfort with the charm of nature right at your doorstep. Step inside to an open floor plan with durable luxury vinyl plank flooring, perfect for low-maintenance living. The thoughtfully designed kitchen is the heart of the home, featuring timeless white cabinets, quartz countertops, an island, and stainless steel appliances. Need extra space? The expansive unfinished basement with a rough in for a second bathroom offers endless potential for a recreation room, home office, or additional storageâtailor it to your lifestyle! Relax on the spacious front porch, where breathtaking mountain views create a retreat just 20 minutes from Winchester and Strasburg shopping and dining. The HOA covers road maintenance, snow removal, and access to a community pond and park. With a new roof, HVAC, water heater, and appliances, youâll enjoy peace of mind and modern convenience from day one. Donât miss the opportunity to own this move-in-ready gemâdonât miss the opportunity to make it yours!
$784,000
184 Williamson Winchester, VA 22602
- Type:
- Single Family
- Sq.Ft.:
- 4,220
- Status:
- Active
- Beds:
- 5
- Lot size:
- 0.41 Acres
- Year built:
- 2023
- Baths:
- 4.00
- MLS#:
- VAFV2022500
- Subdivision:
- Abrams Pointe
ADDITIONAL INFORMATION
Stunning One-Year-Old Home in Winchester, VA â Move-In Ready with Upgraded Backyard and Prime Location! Welcome to this beautifully maintained, nearly new home nestled on a larger lot in sought after Abrams Pointe! Built just one year ago, this modern gem boasts all the latest features and finishes, offering you the perfect blend of style and convenience. With three bedrooms on the main level and two downstairs this home is designed for both comfort and functionality. As you step inside, youâre greeted by an open-concept floor plan thatâs flooded with natural light and vaulted ceilings. The gourmet kitchen is a dream, complete with stainless steel appliances, granite countertops, and a large island perfect for entertaining. The living area flows seamlessly to the upgraded backyard, featuring a newly installed patio, perfect for outdoor dining and relaxation. The yard also includes an upgraded 6ft fence, an in-ground sprinkler system and backs to walking trails, providing both privacy and access to nature right from your doorstep. On the main level, youâll find generously sized bedrooms, including a luxurious primary suite with a spa-like en-suite bathroom and a plenty of closet space. Additional features include a fully finished basement with upgraded bar/kitchenette Situated in a sought-after community, this home is conveniently located near schools, shopping, dining, and major commuter routes. Enjoy the benefits of a new home without the waitâplus the perks of a prime lot, enhanced outdoor space, and trail access! Donât miss out on this move-in-ready beauty â schedule your tour today!
- Type:
- Single Family
- Sq.Ft.:
- 1,992
- Status:
- Active
- Beds:
- 3
- Lot size:
- 0.17 Acres
- Year built:
- 2018
- Baths:
- 2.00
- MLS#:
- VAFV2022242
- Subdivision:
- Twin Lakes Overlook
ADDITIONAL INFORMATION
Seller is Motivated! Nearly new exquisite 2018-built home, nestled in the picturesque Twin Lakes Overlook community, a serene subdivision with a lake and walking trails. This nearly new property offers a sprawling 3,984 total sq ft of useable space. This home features one-level living at its finest, with a spacious open floor plan that seamlessly connects the living room, dining area, and kitchenâideal for entertaining and everyday living. The kitchen is equipped with a large pantry, a gas stovetop, and ample counter space for meal preparation. The expansive primary suite provides a private haven, complete with a large walk-in closet and a luxurious ensuite bathroom. Additional highlights of the home include a beautiful deck overlooking a tranquil, wooded common area, providing the perfect backdrop for outdoor gatherings or quiet evenings under the stars. The property is nearly fully fenced. Additionally, a full basement with rough-in plumbing is ready for your customization, presenting an opportunity to add additional living space or a potential in-law suite. Located in a community with scenic views, natural beauty, and neighborly charm, this home is not just a residence but a lifestyle. Donât miss out on the chance to own a piece of paradise in Twin Lakes Overlook. Schedule your viewing today and come see why this home is the perfect setting for your new chapter.
- Type:
- Single Family
- Sq.Ft.:
- 5,110
- Status:
- Active
- Beds:
- 5
- Lot size:
- 0.23 Acres
- Year built:
- 2006
- Baths:
- 5.00
- MLS#:
- VAFV2022434
- Subdivision:
- Twin Lakes Overlook
ADDITIONAL INFORMATION
Stunning Move-In Ready Home in Twin Lakes Overlook. Welcome to your dream home in the highly sought-after Twin Lakes Overlook community of Winchester, Virginia! This immaculate residence offers an expansive 5,100 square feet of beautifully designed living space spread across three finished levels, perfect for both entertaining and everyday living. Enjoy a thoughtfully designed floor plan featuring generous living areas, high ceilings, and abundant natural light. The open-concept main level seamlessly connects the living room, dining area, sun room, and gourmet kitchen. The chef's kitchen is a true highlight, boasting stainless steel appliances, granite countertops, a large island, and ample cabinetryâideal for culinary creations and gatherings. Retreat to the expansive primary suite complete with a custom walk-in closet and a spa-like en-suite bathroom featuring a soaking tub, dual vanities, and a separate shower. The fully finished lower level additional living space with a recreation room, gym area and 5th bedroom and full bathroom. You can step out to the patio and yard overlooking community green space. Love where you live with amenities such as a Community lake and walking trails. Just minutes from Old Town Winchester with easy access to Routes 66, 50, 81 and 522. Donât miss your chance to own this exquisite home in one of Winchesterâs most desirable neighborhoods. Schedule a showing today and experience all this property has to offer! Quick closing desired. Be in your new home for the holidays!
$448,500
103 Range Court Winchester, VA 22602
- Type:
- Single Family
- Sq.Ft.:
- 2,590
- Status:
- Active
- Beds:
- 4
- Lot size:
- 0.3 Acres
- Year built:
- 1997
- Baths:
- 4.00
- MLS#:
- VAFV2022396
- Subdivision:
- Senseny Glen
ADDITIONAL INFORMATION
Enjoy the foliage while you are sipping hot cider on the front porch watching kids play safely in the cul de sac. This Beautiful Colonial in Senseny Glen has been the home to just one family who have taken excellent care of it. We believe that you will love it as much as they have. Recent updates include a finished lower level with new LVP flooring, fresh neutral paint and recessed lights. There is fresh paint on the main and upper levels as well. Also, a new ceiling in the very private screened-in porch adds to the cozyness for when you would like to have some quiet time as you start your day or have some time to reflect at the end of your day. The large, pie shaped lot has been the setting for many family get-togethers and neighborhood parties. Plenty of room for your cars in the oversized, side-load garage and for friends on the driveway. Other updates you will enjoy: 2024- LVP Flooring in Lower Level, 2023- New LVP Flooring in kitchen 2021- New Roof and New Stove. Easy access to Rte 7 and 81 and just minutes from Jim Barnett Park, Shenandoah University, the Walking Mall and all of the restaurants and amenities Winchester has to offer!
- Type:
- Single Family
- Sq.Ft.:
- 3,511
- Status:
- Active
- Beds:
- 4
- Lot size:
- 0.3 Acres
- Year built:
- 2007
- Baths:
- 4.00
- MLS#:
- VAFV2022222
- Subdivision:
- Raven Pointe
ADDITIONAL INFORMATION
This stunning brick-front colonial home offers 4 bedrooms and 3.5 baths, complete with charming curb appeal thanks to a covered front porch, beautifully manicured landscaping, and a brick walkway leading to the front door. Inside, the gourmet kitchen shines with granite countertops, high-end cabinetry, and a breakfast nook perfect for casual dining. The two-story family room features a striking stone fireplace and hardwood floors. The MAIN LEVEL boasts a PRIMARY SUITE with a tray ceiling, a soaking tub, and a separate tiled shower for ultimate convenience and comfort. Main level laundry room with utility sink. Upstairs, you'll find an additional Primary Suite and 2 other spacious bedrooms. The partially finished walkout basement offers a versatile recreation room, an exercise room, a den, and rough-in plumbing for an additional bathroom, leaving room for customization. Step outside to the expansive wrap-around deck and patio, which back to a trees. Conveniently located just minutes from shopping, dining, & Old Towne Winchester. Great commuter location. Washer & dryer 2020, Breakfast nook/front door blinds 2021, new carpet upstairs 2021, new refrigerator 2021, patio fan 2022, new water heater/water softener 2022, new furnace/humidifier & air conditioning units (2) 2022, painted interior 2023, new garage door opener 2023, new smoke alarms & carbon monoxide detectors 2023, new range and microwave 2024. Radon system in place. All upgrades are approximate: *See attached property upgrade sheet. *Sellers have warranties on water softener and furnace .*Storage space under deck.
- Type:
- Single Family
- Sq.Ft.:
- 2,003
- Status:
- Active
- Beds:
- 4
- Lot size:
- 2.06 Acres
- Year built:
- 1975
- Baths:
- 3.00
- MLS#:
- VAFV2021950
- Subdivision:
- None Available
ADDITIONAL INFORMATION
Welcome to this stunning 4-bedroom, 3-full-bath all-brick rambler, perfectly nestled against a backdrop of mature trees. This two-level gem offers a harmonious blend of comfort and functionality, ideal for families and entertaining alike. As you approach the home, you'll appreciate the picturesque front lined with trees, providing both privacy and curb appeal. The fenced side yard is perfect for pets and children, offering a secure area for outdoor activities. Step inside to discover spacious living areas filled with natural light. The well-appointed kitchen flows seamlessly into the dining and living spaces, making it perfect for gatherings. Each of the four bedrooms provides ample space and comfort, while the three full baths ensure convenience for all. Outside, you'll find a covered patio, ideal for relaxing evenings or weekend barbecues. The property boasts three large outbuildings: a two-car garage complete with a lift, a charming barn, and a versatile cinderblock shed shopâperfect for hobbies or extra storage. This home offers the perfect blend of indoor and outdoor living, all set against a serene backdrop. Donât miss your chance to own this exceptional property!
$599,900
212 Gough Road Winchester, VA 22602
- Type:
- Single Family
- Sq.Ft.:
- 2,576
- Status:
- Active
- Beds:
- 4
- Lot size:
- 5 Acres
- Year built:
- 2024
- Baths:
- 3.00
- MLS#:
- VAFV2022458
- Subdivision:
- Long Ridge Estates
ADDITIONAL INFORMATION
To be completed end Feb. 5 acre open lot minutes to town. Impressive Home! Very private community off main road can not be seen from Gough road. BUILDER UPGRADE GRANITE COUNTERTOPS KITCHEN, HARDWOOD THROUGHOUT (EXCEPT BATHS TO BE TILE FLOORS). No HOA & w/in 12min. of Winchester. All w/ basement & 2 car garage. See standard features and pictures which would be upgrades for other builders. See standard features document for more details and plans.
- Type:
- Single Family
- Sq.Ft.:
- 864
- Status:
- Active
- Beds:
- 2
- Year built:
- 1971
- Baths:
- 1.00
- MLS#:
- VAFV2021646
- Subdivision:
- Valley Acres
ADDITIONAL INFORMATION
Additional photos and info this week - Newly renovated home! - New carpet, vinyl, interior, exterior paint, sink, new window glazing, new garage door and opener and updates! Home situated close to Valley Avenue and on a large, spacious, level lot. Home has large, unfinished basement, bonus room between main home and garage and interior access to large, unfinished basement via bonus room.
- Type:
- Single Family
- Sq.Ft.:
- 4,480
- Status:
- Active
- Beds:
- 6
- Lot size:
- 0.67 Acres
- Year built:
- 2005
- Baths:
- 4.00
- MLS#:
- VAFV2022392
- Subdivision:
- Wilde Acres
ADDITIONAL INFORMATION
For rent or For Sale. Unique. Gorgeousness, Peacefulness & Comfort in the mountain! One of the largest single-family homes in the area. About 3,000 SF above ground and 1,490 SF in basement! Recently built. 6 Bedrooms and 3.5 bathrooms. Gourmet kitchen, Deck, Fireplace, island, generator backup, .... Built to provide you with lot of living space while keeping the open space concept in mind. Just add a kitchenette to transform the finished basement into a suite for in-laws, guests, grown-up kids, ... you name it? Backyard: great outdoor feeling. Plenty of room for you to design and create your perfect backyard. If you like the fresh air, the quietude and privacy of your place, then you will find this place unique and satisfying. A truly amazing home at a great price point in an area you can call home for generations! Great airbnb rental (about $10K-$12k a month)! Tour it today! Check the 3D tour & the floors plans!
© BRIGHT, All Rights Reserved - The data relating to real estate for sale on this website appears in part through the BRIGHT Internet Data Exchange program, a voluntary cooperative exchange of property listing data between licensed real estate brokerage firms in which Xome Inc. participates, and is provided by BRIGHT through a licensing agreement. Some real estate firms do not participate in IDX and their listings do not appear on this website. Some properties listed with participating firms do not appear on this website at the request of the seller. The information provided by this website is for the personal, non-commercial use of consumers and may not be used for any purpose other than to identify prospective properties consumers may be interested in purchasing. Some properties which appear for sale on this website may no longer be available because they are under contract, have Closed or are no longer being offered for sale. Home sale information is not to be construed as an appraisal and may not be used as such for any purpose. BRIGHT MLS is a provider of home sale information and has compiled content from various sources. Some properties represented may not have actually sold due to reporting errors.
Winchester Real Estate
The median home value in Winchester, VA is $332,900. This is lower than the county median home value of $353,500. The national median home value is $338,100. The average price of homes sold in Winchester, VA is $332,900. Approximately 40.66% of Winchester homes are owned, compared to 49.15% rented, while 10.19% are vacant. Winchester real estate listings include condos, townhomes, and single family homes for sale. Commercial properties are also available. If you see a property you’re interested in, contact a Winchester real estate agent to arrange a tour today!
Winchester, Virginia 22602 has a population of 28,194. Winchester 22602 is less family-centric than the surrounding county with 28.16% of the households containing married families with children. The county average for households married with children is 30.01%.
The median household income in Winchester, Virginia 22602 is $61,321. The median household income for the surrounding county is $84,317 compared to the national median of $69,021. The median age of people living in Winchester 22602 is 36.6 years.
Winchester Weather
The average high temperature in July is 85.7 degrees, with an average low temperature in January of 21.3 degrees. The average rainfall is approximately 38.3 inches per year, with 21.9 inches of snow per year.
