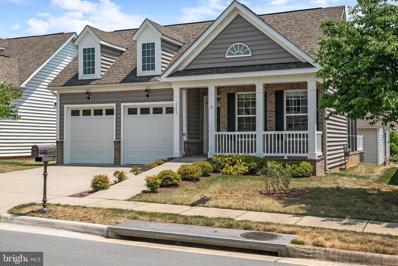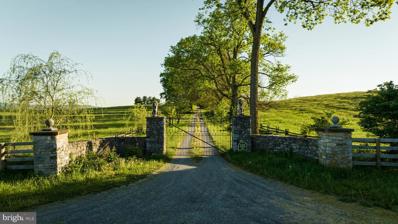White Post VA Homes for Sale
- Type:
- Single Family
- Sq.Ft.:
- 1,450
- Status:
- Active
- Beds:
- 2
- Lot size:
- 0.11 Acres
- Year built:
- 2012
- Baths:
- 2.00
- MLS#:
- VAFV2023098
- Subdivision:
- Cedar Meadows
ADDITIONAL INFORMATION
Welcome to Cedar Meadows an Age 55 and Better Community! Step inside this charming 2-bedroom, 2-bathroom home designed for ease and comfort sitting on a beautifully landscaped corner with only a neighbor on one side. As you enter, wood floors that add warmth and character leading into the spacious living room, featuring cathedral ceilings that soar above a cozy gas fireplace, creating the perfect ambiance for relaxation and gatherings. The primary bedroom awaits with its own full bath and a generous walk-in closet. A convenient guest bedroom and bath ensure that visitors feel right at home. You will find ample cabinetry and work space in the light filled kitchen. Venture outside to discover a brick side porch, ideal for quiet moments or lively conversations, and a covered front porch offering ample space for your favorite chairs And with a two-car garage, parking is a breeze, offering both convenience and storage space. Cedar Meadows amenities include a Club House, walking trail and sidewalks, The Home Owner's Association takes care of Snow Removal, Lawn Maintenance and Trash service. Schedule your tour today and make it yours!
- Type:
- Single Family
- Sq.Ft.:
- 1,479
- Status:
- Active
- Beds:
- 2
- Lot size:
- 0.11 Acres
- Year built:
- 2017
- Baths:
- 2.00
- MLS#:
- VAFV2019860
- Subdivision:
- Cedar Meadows
ADDITIONAL INFORMATION
Welcome to your New Home in Cedar Meadows an Age 55 and Better Community! This 2 Bedroom 2 Bathroom Ranch Style home is loaded with upgrades and just waiting for you to move in! Notice the Mature Landscaping as you pull up, the Brick Front and Covered Front Porch. There is a ramp for accessibility to the home! Upon Entry you will see the hardwood floors that carry from the foyer all the way into the living area and kitchen. Off of the Foyer is the first carpeted bedroom and full bathroom with tile flooring, with a coat and small linen closet. Lots or Windows offers tons of natural light throughout the home. In the Living Room you'll find cathedral ceilings and a gas fireplace. The Kitchen has upgraded granite countertops, stainless steel appliances with a gas oven range, pantry and a coffee bar area. The Laundry Room is tucked away nicely off of the kitchen. The Primary Bedroom is carpets with its own En suite with double vanity, and a beautiful tile Roman Shower. Outside Off of the dining area is a large covered screened in brick side porch. This home wont last long, so schedule your showing today!
$5,900,000
466 Montana Hall Lane White Post, VA 22663
- Type:
- Single Family
- Sq.Ft.:
- 8,400
- Status:
- Active
- Beds:
- 5
- Lot size:
- 400 Acres
- Year built:
- 1953
- Baths:
- 8.00
- MLS#:
- VACL2002704
- Subdivision:
- None Available
ADDITIONAL INFORMATION
Nestled within Virginia's picturesque landscapes, Historic Montana Hall stands as a tribute to a storied agricultural heritage. This sprawling 400-acre estate has flourished as a farm for generations, nurturing beef cattle operations and cultivating over 45 acres of expansive crop fields in recent times. Tradition intertwines seamlessly with modernity, evident in the meticulously maintained exterior and cross-fencing spanning thousands of feet. Ensuring the well-being of the livestock are 15 automatic waterers spread across 27 individually fenced pastures, alongside numerous barns, equipment sheds, and garages. The property is home to sheep, cattle, and horses. A gentle elevation change of only 100 feet throughout the vast expanse and the landscape is accentuated by a historic spring house. This timeless structure continuously feeds a pond with a steady flow of approximately 12 gallons per minute, sustaining bass and bluegillâa testament to the land's vitality. Stretching as far as the eye can see, sweeping pastures and breathtaking mountain vistas adorn the panorama. Protected by a Virginia Outdoor Foundation Conservation Easement, the property is shielded from encroaching development while allowing for potential expansion. Zoned AOC and situated within the Greenway Historic District, the estate embodies tranquility and sustainability. Adjacent lands similarly embraced by conservation easements ensure a harmonious sanctuary for those devoted to responsible land stewardship. A tranquil tree-lined driveway welcomes visitors to the estate's expansive grounds. Boasting over 8000 square feet of meticulously crafted living space, the main residence features 5 bedrooms, 8 baths, and the charm of 7 fireplaces. Additional highlights include a summer kitchen, an ice house, and a historic spring house. Two gated entrances, adorned with stone columns, impart a sense of security and exclusivity. Completing the estate are a tenant home and a guest cottage, providing comfortable accommodations for extended stays or hosting visitors. A whimsical tree house, complete with its bedroom, bath, and utilities, offers a delightful retreat amidst the lush surroundings. Viewings are available by appointment only, accompanied by a licensed agent. The farmer cultivating the crops retains the right to harvest them in the upcoming fall season.
© BRIGHT, All Rights Reserved - The data relating to real estate for sale on this website appears in part through the BRIGHT Internet Data Exchange program, a voluntary cooperative exchange of property listing data between licensed real estate brokerage firms in which Xome Inc. participates, and is provided by BRIGHT through a licensing agreement. Some real estate firms do not participate in IDX and their listings do not appear on this website. Some properties listed with participating firms do not appear on this website at the request of the seller. The information provided by this website is for the personal, non-commercial use of consumers and may not be used for any purpose other than to identify prospective properties consumers may be interested in purchasing. Some properties which appear for sale on this website may no longer be available because they are under contract, have Closed or are no longer being offered for sale. Home sale information is not to be construed as an appraisal and may not be used as such for any purpose. BRIGHT MLS is a provider of home sale information and has compiled content from various sources. Some properties represented may not have actually sold due to reporting errors.
White Post Real Estate
The median home value in White Post, VA is $424,700. This is lower than the county median home value of $473,600. The national median home value is $338,100. The average price of homes sold in White Post, VA is $424,700. Approximately 63.62% of White Post homes are owned, compared to 18.29% rented, while 18.09% are vacant. White Post real estate listings include condos, townhomes, and single family homes for sale. Commercial properties are also available. If you see a property you’re interested in, contact a White Post real estate agent to arrange a tour today!
White Post, Virginia has a population of 1,423. White Post is less family-centric than the surrounding county with 0% of the households containing married families with children. The county average for households married with children is 27.69%.
The median household income in White Post, Virginia is $62,679. The median household income for the surrounding county is $86,633 compared to the national median of $69,021. The median age of people living in White Post is 55.3 years.
White Post Weather
The average high temperature in July is 86.2 degrees, with an average low temperature in January of 22.1 degrees. The average rainfall is approximately 39 inches per year, with 21.3 inches of snow per year.


