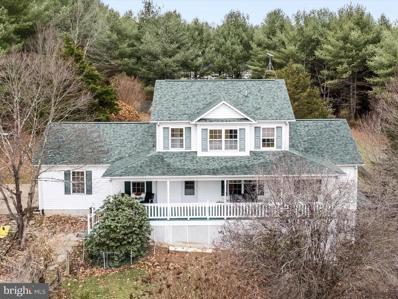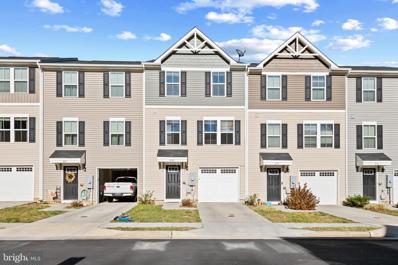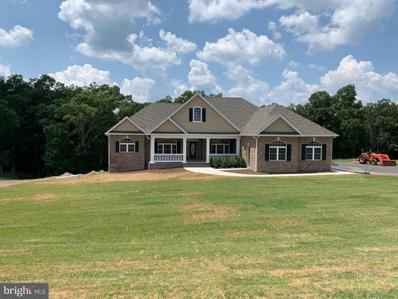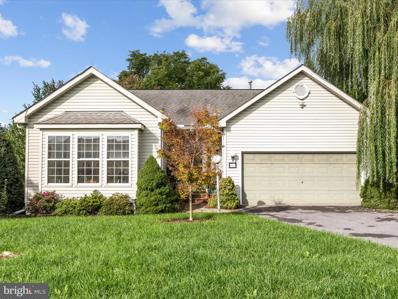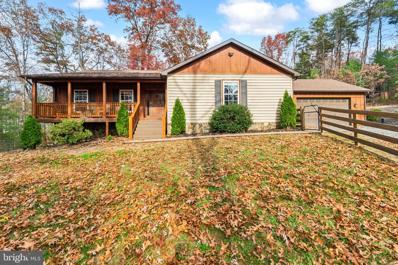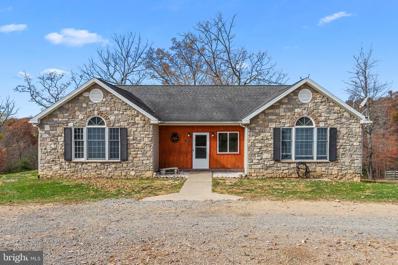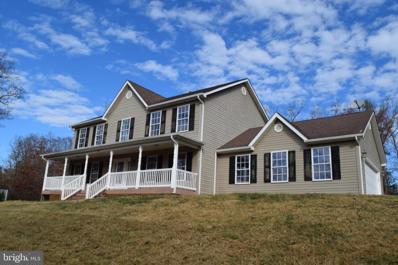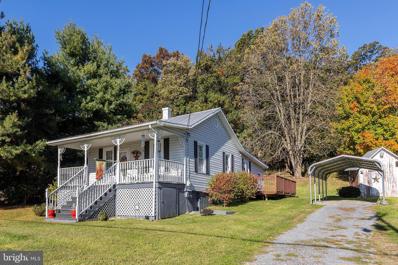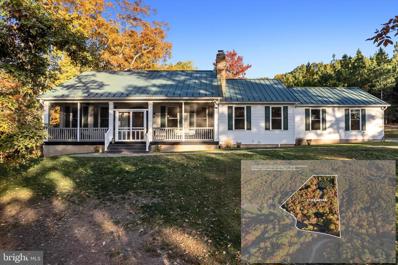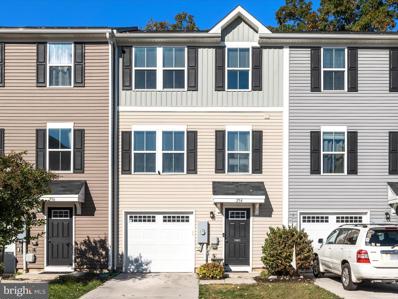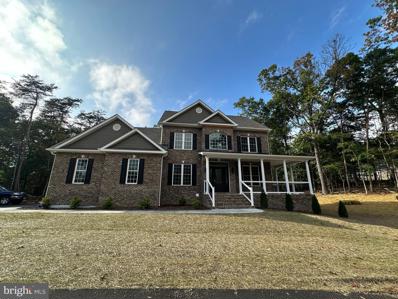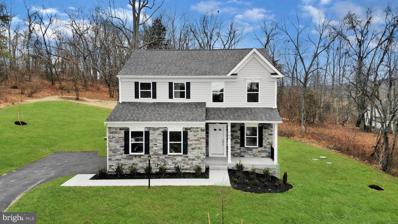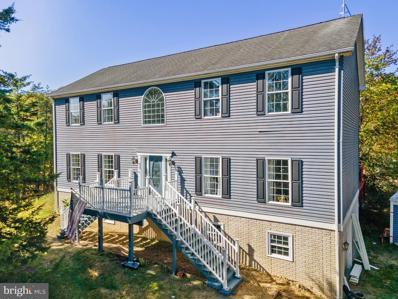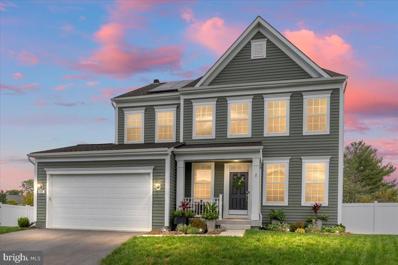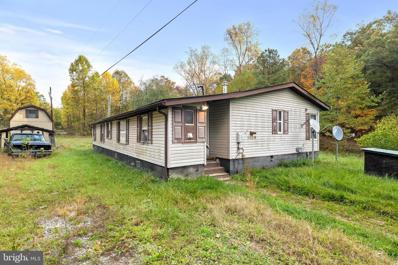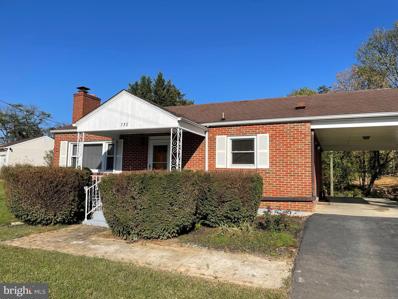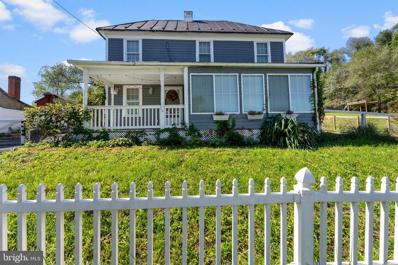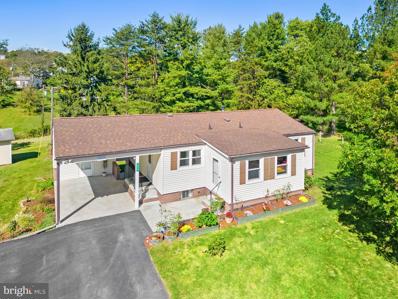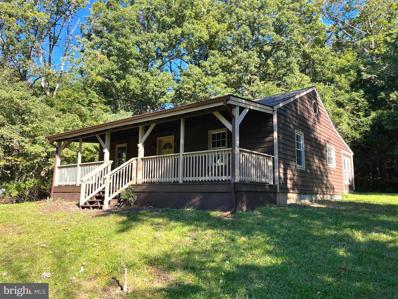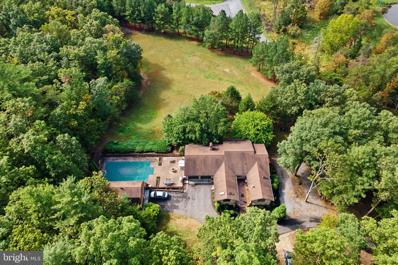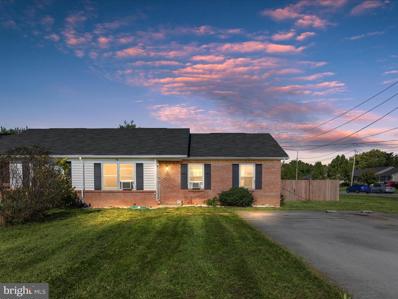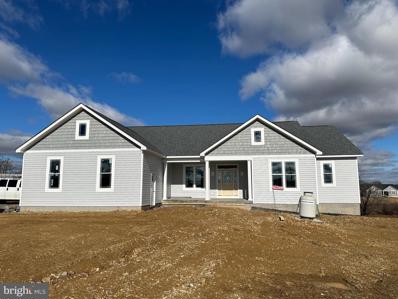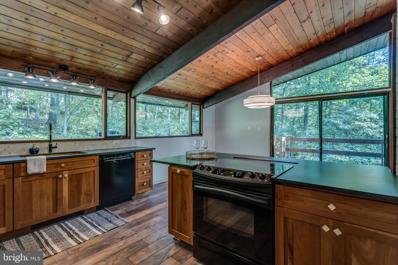Winchester VA Homes for Sale
- Type:
- Single Family-Detached
- Sq.Ft.:
- 1,644
- Status:
- Active
- Beds:
- 4
- Lot size:
- 1.89 Acres
- Year built:
- 1946
- Baths:
- 1.50
- MLS#:
- 659415
ADDITIONAL INFORMATION
This beautifully updated property is move-in ready and just 16 minutes from downtown Winchester. The home features a modern interior with new flooring, contemporary finishes, and a stunning kitchen equipped with quartz countertops and stainless steel appliances. Luxurious bathrooms and inviting living spaces provide comfort and style. Enjoy the convenience of being close to dining, shopping, and entertainment. Oh, did I mention a pond right on the property? Donâ??t miss this turnkey gemâ??schedule your showing today!
- Type:
- Single Family
- Sq.Ft.:
- 2,828
- Status:
- Active
- Beds:
- 3
- Lot size:
- 5.35 Acres
- Year built:
- 2002
- Baths:
- 4.00
- MLS#:
- VAFV2022742
- Subdivision:
- None Available
ADDITIONAL INFORMATION
Welcome to 133 Pond View Lane, a traditional-style home nestled on a serene 5.35-acres. This charming home features 3 bedrooms and 3.5 baths, offering comfort and convenience for a modern lifestyle. The main level includes a luxurious primary bedroom with an en-suite bath and walk-in closet, perfect for easy, single-floor living. An inviting living room and a kitchen with a cozy dining area provide ample space for family gatherings, while hardwood floors throughout the main living areas add warmth and elegance. The fully finished basement, complete with an additional full bath, expands your living area, ideal for a recreation room, guest suite, or home office. Enjoy outdoor living on the covered front and back porches, overlooking your private, wooded acreage. A two-car garage offers additional storage and convenience. All of this is located within 10 minutes of shopping, restaurants, and hospital, giving you the peace of rural living with easy access to urban amenities. All sizes are approximate. New roof - 2023
$320,000
289 Sage Circle Winchester, VA 22603
- Type:
- Single Family
- Sq.Ft.:
- 1,790
- Status:
- Active
- Beds:
- 3
- Lot size:
- 0.04 Acres
- Year built:
- 2019
- Baths:
- 3.00
- MLS#:
- VAFV2022714
- Subdivision:
- Regents Crest
ADDITIONAL INFORMATION
BEAUTIFUL TOWNHOUSE !!! **This three-level townhome is now ready for you.** * **Neutral decor throughout.** * **Main level features an inviting foyer, a large room for storage and recreation with a walk-out to the rear yard, and one car garage with a door opener.** * **The middle level boasts a kitchen with stainless steel appliances, granite countertops, ample cabinets, and a center island. It also includes a dining area, a spacious living room, a powder room with a pedestal sink, and a full bathroom in the hallway.** * **The upper level houses the ownersâ suite, which features a private bathroom and a walk-in closet. It also includes two additional spacious bedrooms, a full bathroom in the hallway, and a laundry area on the bedroom level.** **Excellent location:** * **5 miles to grocery stores, restaurants, banks, gas stations, salons, and pharmacies.** * **Just over 3 miles to Winchester Medical Center.**
$799,900
Lot 7 Oak Drive Winchester, VA 22603
- Type:
- Single Family
- Sq.Ft.:
- 2,700
- Status:
- Active
- Beds:
- 3
- Lot size:
- 5.01 Acres
- Baths:
- 3.00
- MLS#:
- VAFV2022940
- Subdivision:
- None Available
ADDITIONAL INFORMATION
Impressive Home! Very private community can not be seen from road and last lot on the road (private). Close to town with wooded lots setting. This home boosts one level living with 2,700 sq. ft. of open floor plan with so many features others would call them upgrades! Brick front with cement siding on three sides. Large concrete front porch with concrete lead walk. No HOA. . Builders upgrades: hardwood entire main floor (except baths and laundry to be tile). Stained Early American HW. Covered/screened deck and attached open deck off back. See this builders standard features.
- Type:
- Single Family
- Sq.Ft.:
- 672
- Status:
- Active
- Beds:
- 2
- Lot size:
- 0.5 Acres
- Year built:
- 1957
- Baths:
- 1.00
- MLS#:
- VAFV2022838
- Subdivision:
- None Available
ADDITIONAL INFORMATION
Pending signed release. Great starter home! Attention first-time homebuyers or investors, take a look at this one! Super cute ranch located under 10 miles out of the City of Winchester, a perfect location. Two bedroom, one bath home awaiting your personalization, front fenced yard for your pet! Central A/C, paved driveway parking, updated vinyl windows, vinyl siding, newly insulated crawl space, septic recently pumped and ducts cleaned. Bathroom updated with large walk-in shower! Move-in ready! Don't wait, this one won't last long!
$449,000
101 Salvo Court Winchester, VA 22603
- Type:
- Single Family
- Sq.Ft.:
- 1,591
- Status:
- Active
- Beds:
- 3
- Lot size:
- 0.36 Acres
- Year built:
- 2003
- Baths:
- 3.00
- MLS#:
- VAFV2022626
- Subdivision:
- Starfort
ADDITIONAL INFORMATION
Beautiful, well maintained one floor living home within 7 minutes or less to Handley Library/ Old Town Mall, Sunnyside Shopping Center, Hospital and 37 By-Pass. A home with everything needed for raising a family that can transition into your forever home. Main floor has lots of windows, semi-open floorplan and covered deck near the treetops (very private). Lower level has large lounging/entertainment area, full bath and spare room; plus, storage area and small workshop. Through the lower level sliding doors there is a stone patio with firepit and beautiful landscaping. From the lower level patio there are steps leading up to the deck off of the kitchen.
- Type:
- Single Family
- Sq.Ft.:
- 1,616
- Status:
- Active
- Beds:
- 3
- Lot size:
- 5.04 Acres
- Year built:
- 2013
- Baths:
- 2.00
- MLS#:
- VAFV2022808
- Subdivision:
- None Available
ADDITIONAL INFORMATION
Welcome to this stunning 3-bedroom, 2-bath ranch nestled on 5 acres in beautiful North Winchester. Ideal for those dreaming of a small farm, this property comes equipped with fenced areas for chickens, goats, and dogs. The interior is filled with custom details and thoughtful finishes, creating a blend of rustic charm and modern convenience. The open kitchen and dining area feature a water-carved granite sink, real stone backsplash, stainless steel appliances, and a unique trashcan design that matches the wood finishes. The dining room, with shadow boxing and chair rail, flows seamlessly into the kitchen, making it perfect for gatherings. The sunken living room showcases a wood-beam ceiling, stone fireplace with a substantial mantel, and a built-in surround sound system for cozy evenings at home. Unique glass accents on doors add charm, while waterproof wood floors offer durability throughout the living spaces. Retreat to the bathrooms with cedar wood ceiling details finished with exterior-grade spar varnish and tile floors for easy maintenance. Downstairs, an unfinished basement includes a rough-in with a shower drain and a laundry area. Outside, enjoy the peaceful privacy of 5 acres with no restrictionsâperfect for hobby farming, entertaining, or just enjoying your own slice of the country. This one-of-a-kind property combines elegant custom touches with functional farm-ready features. Donât miss this unique opportunity!
- Type:
- Single Family
- Sq.Ft.:
- 3,884
- Status:
- Active
- Beds:
- 4
- Lot size:
- 13.24 Acres
- Year built:
- 2002
- Baths:
- 3.00
- MLS#:
- VAFV2022674
- Subdivision:
- None Available
ADDITIONAL INFORMATION
This single-family home sits on a clearing surrounded by mature trees on nearly 13.5 acres, making it a natural paradise and giving you some refreshing privacy. This four-bedroom, three-bath home greets you with a stone and wood façade. Inside, youâll find a pleasing floorplan against a backdrop of neutral paint colors and natural light. The main level holds several gathering spaces, including a family room with a modern fireplace, a spacious dining area, and a kitchen brimming with counter space and banks of cabinets (with an optional display area up top). The primary suite pleases with walk-out access to the back deck and a large en suite bathroom with whirlpool bath, separate shower, and double vanity. Two additional bedrooms, another full bath and the laundry facilities are also on this floor. The fully finished downstairs provides a variety of spaces to use how you prefer, with a main area warmed by an electric fireplace entertainment unit. A fourth bedroom comes with a cedar-lined walk-in closet, and another full bath serves this floor. The back deck is perfect for grilling out, dining, or soaking in the fresh air. The property also includes pasture area with a storage shed, perfect for keeping horses or to use as a farmette. Unrestricted acres give you freedom to enjoy the property how youâd like.
- Type:
- Single Family
- Sq.Ft.:
- 3,612
- Status:
- Active
- Beds:
- 4
- Lot size:
- 5 Acres
- Year built:
- 2006
- Baths:
- 4.00
- MLS#:
- VAFV2022692
- Subdivision:
- Levi Ridge
ADDITIONAL INFORMATION
Come out and enjoy country living. Freshly painted, new capet and a very well maintained home on 5 acres. This home offers a paved driveway, lots of trees for privacy and a creek. It has an apartment for extra income or overnight guest, college student or you can use it for the in-laws. There's a bonus room that can be used for a playroom, den, office or a nursery. Primary bedroom has a walk in closet and a second smaller closet. The primary bathroom has double sinks, shower and a jetted tub. There is a family room, living room, dinning room, half bathroom and a kitchen on the main level. There are 3 bedrooms, laundry with washer and dryer, bonus room and a full bathroom with double sinks on the upper level. There is a Rec room, multi purpose room, storage area, a 4th bedroom, full bathroom and an additionial room that you can use as additional office/study or anything you may need. This 3 level home has tons of space and a large deck for entertaining. There are two sheds a fire pit and a space that you could add a pool. There is a road maintenance fee of $250 for snow removal. If you love the country then don't wait. Make an appointment to see what this home offers.
- Type:
- Single Family
- Sq.Ft.:
- 862
- Status:
- Active
- Beds:
- 2
- Lot size:
- 1 Acres
- Year built:
- 1970
- Baths:
- 1.00
- MLS#:
- VAFV2022636
- Subdivision:
- Frederick Co.
ADDITIONAL INFORMATION
- Type:
- Single Family
- Sq.Ft.:
- 3,726
- Status:
- Active
- Beds:
- 3
- Lot size:
- 11.02 Acres
- Year built:
- 2019
- Baths:
- 3.00
- MLS#:
- VAFV2022438
- Subdivision:
- Ritter Mountain
ADDITIONAL INFORMATION
Escape to your private oasis in this stunning ranch-style home, nestled on over 11 peaceful acres with a charming stream. From the welcoming screened front porch, step through the elegant double doors into an expansive living room, anchored by a custom-designed stone wood-burning fireplace, complete with a beautiful mantle and fireplace screen. The chefâs kitchen is a culinary masterpiece, featuring a large island, sleek quartz countertops, elegant cabinetry, and a spacious walk-in pantry with convenient pocket doors. The thoughtfully crafted split floor plan provides the utmost privacy and comfort. The Ownerâs Suite offers vaulted ceilings, private access to the screened back porch, and a luxurious en-suite bath with double sinks, a custom tiled shower with bench seating, and a walk-in closet with custom organizers. Two additional bedrooms share a stylish full bath, also with a custom tiled shower. The separate laundry room is equipped with a washer, dryer, laundry sink, and storage cabinets for added convenience. The finished, walk-out basement is ideal for entertaining or relaxing, boasting a second custom stone fireplace, luxury vinyl flooring, and a beautifully appointed full bath. The spacious garage is complete with built-in cabinets, a workbench, and an extra refrigerator and freezer. Outside, enjoy the cozy firepit and patio areaâperfect for cool autumn evenings. This home is the perfect blend of luxury, privacy, and natural beauty. Donât miss the opportunity to make it yours!
$335,000
254 Sage Circle Winchester, VA 22603
- Type:
- Single Family
- Sq.Ft.:
- 1,210
- Status:
- Active
- Beds:
- 3
- Lot size:
- 0.05 Acres
- Year built:
- 2019
- Baths:
- 3.00
- MLS#:
- VAFV2022286
- Subdivision:
- Regents Crest
ADDITIONAL INFORMATION
Built in 2019, this charming three-story garage townhome offers a thoughtful layout that effortlessly connects each level. The seamless flow throughout the home fosters a warm and inviting atmosphere, making it feel both functional and comfortable. The entry level features a modern mudroom with hall closet that connects the garage and a sizable unfinished space ready for you to make it your own. Whether you envision a home office, an extra bedroom, a cozy family room, a dedicated workspace, or just need extra storage, this versatile area can accommodate it. This level also has walkout access to the backyard, a cozy space highlighted by an sizable stone patio and nestled against a backdrop of trees. A vinyl privacy fence provides added seclusion. Enjoy quick access to the community walking trail through the back gate The open floor plan on the main level boasts a spacious living area, allowing you to configure the space to suit your needs and lifestyle. This flows into a stylish kitchen complete with a center island, stainless appliances, and ample cabinetry. Adjacent to the kitchen, a dining nook is perfectly positioned to accommodate a table, while sliding glass doors lead to a Trex deck that overlooks the backyard, making this space ideal for relaxing or entertaining. A half bath adds convenience for both the owners and their guests. The third floor is home to the primary suite, complete with an ensuite bath and walk-in closet. Two rear-facing windows provide scenic views of the trees, allowing natural light to flow in while maintaining a private, serene atmosphere. The two additional bedrooms are located down the hall and share a full bath with tub. A third-floor laundry room simplifies your routine, eliminating the hassle of carrying baskets of laundry up and down the stairs. This townhome is ideally situated near major commuter routes, providing quick access to the vibrant amenities of Old Town Winchester, shopping, dining, schools, and Winchester Medical Center. The HOA fee covers snow removal, trash services, and maintenance of common areas, including the walking trail and playground.
$799,900
Lot 5 Oak Drive Winchester, VA 22603
- Type:
- Single Family
- Sq.Ft.:
- 3,056
- Status:
- Active
- Beds:
- 5
- Lot size:
- 5 Acres
- Year built:
- 2024
- Baths:
- 3.00
- MLS#:
- VAFV2022498
- Subdivision:
- Westwood Terrace
ADDITIONAL INFORMATION
Impressive Home. Very private community off paved road. Close to town with wooded lots 10 minutes to town. This home boosts two level living with 3,056 sq. ft. of floor plan with so many features others would call them upgrades! Brick front with cement siding on three sides. Large concrete front porch with concrete lead walk. No HOA. Builders upgrades: hardwood entire house (except baths and laundry to be tile). Stained Early American HW. Covered/screened deck and attached open deck. All countertops level 4 granite. See this builders standard features. House plans expanded on left side by 4' adding (2' in kitchen and breakfast rm, 2' in great room, 2' in study, 2' in foyer, 2' in owner sutie, 2' in owner bath allowing for larger tile shower, 2' in bed 2 and 2' in bed 3.
- Type:
- Single Family
- Sq.Ft.:
- 2,853
- Status:
- Active
- Beds:
- 4
- Lot size:
- 2.92 Acres
- Year built:
- 2024
- Baths:
- 4.00
- MLS#:
- VAFV2022404
- Subdivision:
- Walnut Springs Estates
ADDITIONAL INFORMATION
Move-in ready, new construction on 2.92 acres! TIntroducing the Rockford, a stunning single-family home meticulously designed by Maronda Homes, offering a spacious and luxurious living space spanning 2,835 square feet. As you approach the house, a welcoming 16ft x 6ft front porch sets the tone for what lies within. Upon entering, the open front room and foyer create a grand entrance. Further into the house, a spacious family room seamlessly connects to the breakfast nook and kitchen, all bathed in natural light from extra windows and 9ft high ceilings. The impressive kitchen extends into a 10ft x 16ft sunroom, embracing the outdoors with a sliding glass door and a raised countertop for stool seating, creating a cohesive and inviting atmosphere. Upstairs, four bedrooms and two full baths, each with double sinks, offer comfort and convenience. The owner's bedroom boasts an expansive walk-in closet, providing nearly 70 square feet of dedicated space. The Rockford harmoniously combines modern aesthetics with practical living, offering a comfortable sanctuary for you and your family. Get the keys to this Brand New Home that comes with all the benefits of New Construction, including a 1-Year Limited Warranty - Workmanship & Materials, a 2-Year Limited Warranty - Internal Systems Protection, and a 10-Year Limited Warranty - Footer, Foundations & More. Some photos of similar model.
- Type:
- Single Family
- Sq.Ft.:
- 3,036
- Status:
- Active
- Beds:
- 4
- Lot size:
- 5 Acres
- Year built:
- 2005
- Baths:
- 3.00
- MLS#:
- VAFV2022340
- Subdivision:
- Chestnut Grove Estates
ADDITIONAL INFORMATION
Welcome home to Hunting Ridge Rd! The public spoke and the seller listened! This home is back on the market with all the requests and feedback having been addressed, now a showpiece of a home, simply ready for you to move on in. New Carpeting has been installed on the stairs and upstairs, New Granite Countertops in the Kitchen, wholly repaired Front Porch with a fresh coat of paint and added lights, New Paint throughout the home, with the exception of one bedroom and the bathrooms, a completely repaired septic system.... This lovely home is quite large and spacious and ready for any dreams you may have. Walking into the first floor, you have a large eat in kitchen, formal dining room, formal living room and casual living space flanking an impressive entryway with ceilings that span both floors. The second level boasts a sizeable primary suite, and three rooms perfect for any myriad of uses. If more space is what you seek, the basement is ready to be finished, with high ceilings and interior access, as well as access to the garage. Still need more space? The cabana/pool house is nicely appointed with electric, heating and luxury vinyl planking, a perfect hobby space, or entertaining area with it's own private deck looking at the gorgeous views ahead. Five acres of wooded land, ready to explore, are waiting for you to create your personal oasis. All this home needs is you!
$599,900
135 Alliance Winchester, VA 22603
- Type:
- Single Family
- Sq.Ft.:
- 3,512
- Status:
- Active
- Beds:
- 5
- Lot size:
- 0.25 Acres
- Year built:
- 2021
- Baths:
- 4.00
- MLS#:
- VAFV2022312
- Subdivision:
- Freedom Manor
ADDITIONAL INFORMATION
This Beautiful Home is move in ready and is located in a lovely, quiet neighborhood with all of the conveniences you could ask for. It is located at the end of the culdesac and backs up to a peaceful tree line for privacy. Just off the Foyer, you have an Office Space or Formal dinning , your choice. As you enter the open living area with the extra large open kitchen / dining area with Upgraded Vinyl Plank Flooring, You have 10 foot ceilings through out. The Kitchen being the focal point of the main level with tons of upgrades, a 6 Foot Island, Pantry, Tall Kitchen Cabinets, Marble Countertops, Gas Cooktop, with Stainless Steel Appliances! And a large open living area with a gas fireplace. The Sliding Glass Doors Will Take You Out To Enjoy the Deck! The Upper Level, provides a primary bedroom with your own private bath. All Bedrooms Are Spacious, Carpeted with Walk In Closets. The Laundry Area Is Very Roomy, With Extra Space For Storage, extra cabinetry with the Washer and Dryer are included. The Basement Area Is Fully Finished, and provides an additional Bedroom, Large Recreation/Family Room and another Full Bathroom! All with an easy walkout to the Fully Fenced In Backyard! This home is upgraded with Solar and a finished garage.
- Type:
- Manufactured Home
- Sq.Ft.:
- n/a
- Status:
- Active
- Beds:
- 3
- Lot size:
- 1.43 Acres
- Year built:
- 1990
- Baths:
- 2.00
- MLS#:
- VAFV2022294
- Subdivision:
- None Available
ADDITIONAL INFORMATION
Perfect place to get away from the fast pace of life. This lot is an ideal vacation spot, or make it your full-time home with plenty of space for gardens, chickens, and wading in the creek during the summer. Home is being sold AS-IS. This doublewide is on firm foundation of cement slab, allowing for the option to renovate/remodel, replace, or remove the existing home and use as camping spot. There are known electrical issues in the home. Per FEMA.gov, home is in flood zone A, but sellers state that during their time there, the creek has never overflowed the banks. Generator is on site but current owner never used it. Home Inspection for informational purposes only; sellers will not be making any repairs. Add an additional 5.8 acres across the road (VAFV2021970) offered by Whitetail Properties to give yourself a total of 7.2 acres.
$299,500
732 Fox Drive Winchester, VA 22603
- Type:
- Single Family
- Sq.Ft.:
- 924
- Status:
- Active
- Beds:
- 2
- Lot size:
- 0.27 Acres
- Year built:
- 1961
- Baths:
- 2.00
- MLS#:
- VAFV2022274
- Subdivision:
- Frederick Co.
ADDITIONAL INFORMATION
The perfect home located just outside of city limits. All brick with a full unfinished basement providing many possibilities. Location is key, close to commuter routes, downtown Winchester, and medical services. The main floor boasts hardwood flooring, a wood burning fireplace, and an updated kitchen. The lovely yard is ready for your personal touches.
- Type:
- Single Family
- Sq.Ft.:
- 1,670
- Status:
- Active
- Beds:
- 4
- Lot size:
- 1 Acres
- Year built:
- 1900
- Baths:
- 2.00
- MLS#:
- VAFV2022254
- Subdivision:
- None Available
ADDITIONAL INFORMATION
Ambiance and charm! Walk through the front door to an open concept feel in a 1900's house. The kitchen is totally updated with stainless steel appliances, off white cream colored counter tops, and white cabinets. This all blends perfectly with the natural wood beams and built in wood table. Plenty of room to gather in the kitchen for entertaining or just hanging with the family. There is a nice size dinning room around the corner. The side door offers a staging place for coming or going. The privacy wall has a nice wood ledge and cut out view of the family room. The sleeping porch offers a fourth bedroom, office, or playroom. Upstairs you will find three bedrooms and laundry. The first bedroom give access to the attic for your storage. A small reading nook, and then to the second bedroom. The primary is a nice oasis with a elegant bathroom. There is an over sized shed and chicken coop. Plenty of room for gardening. The biggest decision will be where to sit, the cute front porch or the cozy back deck. From the kids perspective its all about outdoor living, I was handed a list I will share with you........1) There are horses living behind the property 2) It has a BIG BACKYARD 3) A nice size tree fort 4) It is fully fence.
- Type:
- Single Family
- Sq.Ft.:
- 864
- Status:
- Active
- Beds:
- 3
- Lot size:
- 1.4 Acres
- Year built:
- 1966
- Baths:
- 1.00
- MLS#:
- VAFV2022198
- Subdivision:
- None Available
ADDITIONAL INFORMATION
Welcome home to 173 Sanctuary Dr! This lovely ranch home, full of character and country charm, offers the dream of rural living, located moments from Winchester City and ideal for commuters! Nesteled on two parcels, totaling 1.4 Acres, Sanctuary Dr offers a cozy home with a layout that lends itself to space and comfort, a shop shed with electricity, a separate shed for use as you desire, and is already fitted with a lovely garden boasting both planted and potted items; there are strawberries, blueberries, herbs, tomatoes, eggplant, ochra, green beans, grape vines and more! With various updates to the home including a New Pressure Tank (2024), New Water Softener (2024), New Carpet (2024) and a fresh coat of paint in select parts of the home, all that is left is for you to move in and further create the very home you dream of!
- Type:
- Single Family
- Sq.Ft.:
- 1,152
- Status:
- Active
- Beds:
- 3
- Lot size:
- 2.69 Acres
- Year built:
- 1966
- Baths:
- 1.00
- MLS#:
- VAFV2021924
- Subdivision:
- None Available
ADDITIONAL INFORMATION
Here is a beautiful 3 bedroom, 1 bathroom rancher nestled in the country on 2.69 acres, just minutes away from downtown Winchester. This house has no HOA, and has been updated with a NEW ROOF, new bathroom, new LVP flooring throughout and fresh paint from top to bottom. The BRAND-NEW KITCHEN includes granite counter tops and stainless-steel appliances. Don't miss out. Schedule a showing today!
- Type:
- Single Family
- Sq.Ft.:
- 3,792
- Status:
- Active
- Beds:
- 4
- Lot size:
- 5.47 Acres
- Year built:
- 1983
- Baths:
- 3.00
- MLS#:
- VAFV2022184
- Subdivision:
- Three Creek Knolls
ADDITIONAL INFORMATION
Welcome to this remarkable ranch-style retreat, nestled on over 5 acres of pure paradise! This expansive property offers 4 bedrooms, 3 full baths, and a wealth of features that make it a true haven for outdoor enthusiasts and entertainers alike. Step into the spacious living room, highlighted by a stunning stone fireplace and gorgeous Australian Cypress hardwood floors that extend throughout the home. The primary suite is a sanctuary of luxury, featuring a large bath with Kohler fixtures, a soaking tub, a walk-in shower that doubles as a sauna, and even a cozy gas fireplace. Ample storage is provided by large cedar closets, and a built-ins. An in-law suite on the lower level includes an additional kitchen, a generous bedroom, and a bonus room, perfect for extended family or guests. A separate guest house further elevates this property, boasting a full kitchen, half bath, upstairs full bath, and a garage. With three kitchens total, this home is designed to entertain with ease! Outdoor amenities abound, including an in-ground pool, a hot tub, and a gas fireplace that overlooks the picturesque landscape. Explore the small pond, ATV trails, and a pistol/rifle firing range right on your own property. For those with a love of sports and outdoor activities, thereâs a baseball diamond, play set, and a large pole barn, as well as three additional storage buildings for all your equipment and tools. The front porch, adorned with pavers, is the perfect spot to relax and take in the stunning surroundings. This home is truly one of a kind, with crown moldings, custom wood trimming, and built-ins throughout, even a 32-gun cabinet with locks offers both convenience and security combining elegance and functionality in every corner. Donât miss the chance to make this incredible property your ownâschedule a private tour today!
$259,900
133 Early Drive Winchester, VA 22603
- Type:
- Twin Home
- Sq.Ft.:
- 1,004
- Status:
- Active
- Beds:
- 3
- Year built:
- 1986
- Baths:
- 2.00
- MLS#:
- VAFV2021858
- Subdivision:
- Third Battle
ADDITIONAL INFORMATION
Charming 3-Bedroom Home on a Spacious Corner Lot â No HOA! Welcome to 133 Early Dr, Winchester, VA 22603 â a delightful 3-bedroom, 1.5-bathroom home nestled on a large corner lot in a peaceful neighborhood with no HOA! This home offers the perfect blend of charm, convenience, and privacy with a fully fenced yard, ideal for pets, outdoor entertaining, or simply relaxing in your own private space. The fence, installed in 2021, has been recently stained for added durability and appeal. Inside, you'll find stainless steel kitchen appliances and beautiful hardwood flooring, adding both style and functionality to the heart of the home. The roof was replaced in 2010, and the paved driveway provides plenty of parking space for you and your guests. Whether you're looking for your first home or a quiet retreat, this property offers the best of both worlds â close to all the amenities of Winchester while giving you the freedom of no HOA restrictions. Donât miss the opportunity to make this lovely home your own!
- Type:
- Single Family
- Sq.Ft.:
- 2,368
- Status:
- Active
- Beds:
- 4
- Lot size:
- 2.58 Acres
- Year built:
- 2024
- Baths:
- 4.00
- MLS#:
- VAFV2021738
- Subdivision:
- Locust Level
ADDITIONAL INFORMATION
Another quality home offered by H&H Builders Inc. Easy access to Winchester, I81 and Rt 7 for commuting. Open/flexible floor plan with room to roam! Kitchen features huge island and all the amenities. Ex Large covered rear deck for entertaining. See example pictures and standard features sheet as they would be upgrades for many others. VDOT road and no HOA. Water treatment system now included as standard by builder and dual fuel (heat pump/propane back up) HVAC systems (dual zone), UV light etc..
- Type:
- Single Family
- Sq.Ft.:
- 2,740
- Status:
- Active
- Beds:
- 3
- Lot size:
- 3.24 Acres
- Year built:
- 1976
- Baths:
- 3.00
- MLS#:
- VAFV2020938
- Subdivision:
- Braddock Hills Estates
ADDITIONAL INFORMATION
Welcome to 412 Spring Valley Dr., a stunning contemporary Deck House built in 1976, nestled on 3.24 private wooded acres bordering the serene Silver Lake. This unique home boasts exposed post and beam construction, showcasing its architectural elegance and timeless design. The interior has been thoughtfully updated to include a custom-designed primary bath, a newly added half bath, and a redesigned kitchen featuring granite countertops. Large windows throughout the home offer breathtaking views of the surrounding nature, creating a tranquil retreat. Whether you're looking for a peaceful escape or a stylish, modern residence, this home offers the perfect blend of natural beauty and contemporary comfort. Don't miss this rare opportunity to own a piece of architectural history in a picturesque setting.

Information is provided by Charlottesville Area Association of Realtors®. Information deemed reliable but not guaranteed. All properties are subject to prior sale, change or withdrawal. Listing(s) information is provided exclusively for consumers' personal, non-commercial use and may not be used for any purpose other than to identify prospective properties consumers may be interestedin purchasing. Copyright © 2024 Charlottesville Area Association of Realtors®. All rights reserved.
© BRIGHT, All Rights Reserved - The data relating to real estate for sale on this website appears in part through the BRIGHT Internet Data Exchange program, a voluntary cooperative exchange of property listing data between licensed real estate brokerage firms in which Xome Inc. participates, and is provided by BRIGHT through a licensing agreement. Some real estate firms do not participate in IDX and their listings do not appear on this website. Some properties listed with participating firms do not appear on this website at the request of the seller. The information provided by this website is for the personal, non-commercial use of consumers and may not be used for any purpose other than to identify prospective properties consumers may be interested in purchasing. Some properties which appear for sale on this website may no longer be available because they are under contract, have Closed or are no longer being offered for sale. Home sale information is not to be construed as an appraisal and may not be used as such for any purpose. BRIGHT MLS is a provider of home sale information and has compiled content from various sources. Some properties represented may not have actually sold due to reporting errors.
Winchester Real Estate
The median home value in Winchester, VA is $332,900. This is lower than the county median home value of $353,500. The national median home value is $338,100. The average price of homes sold in Winchester, VA is $332,900. Approximately 40.66% of Winchester homes are owned, compared to 49.15% rented, while 10.19% are vacant. Winchester real estate listings include condos, townhomes, and single family homes for sale. Commercial properties are also available. If you see a property you’re interested in, contact a Winchester real estate agent to arrange a tour today!
Winchester, Virginia 22603 has a population of 28,194. Winchester 22603 is less family-centric than the surrounding county with 28.16% of the households containing married families with children. The county average for households married with children is 30.01%.
The median household income in Winchester, Virginia 22603 is $61,321. The median household income for the surrounding county is $84,317 compared to the national median of $69,021. The median age of people living in Winchester 22603 is 36.6 years.
Winchester Weather
The average high temperature in July is 85.7 degrees, with an average low temperature in January of 21.3 degrees. The average rainfall is approximately 38.3 inches per year, with 21.9 inches of snow per year.

