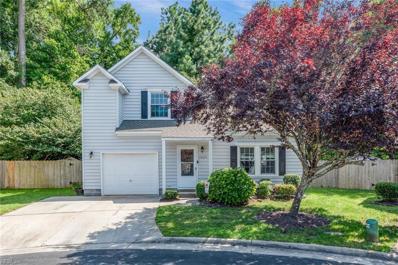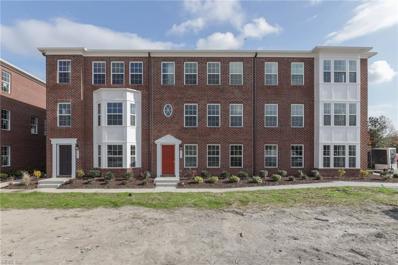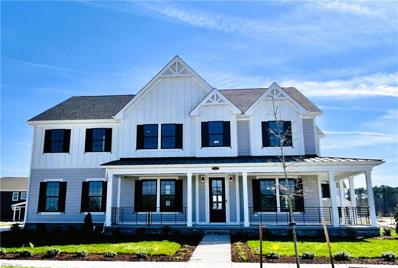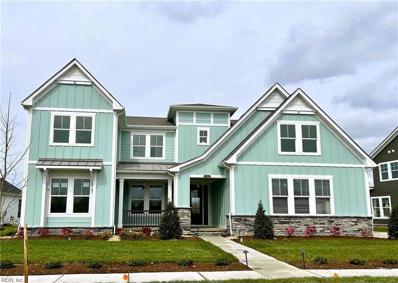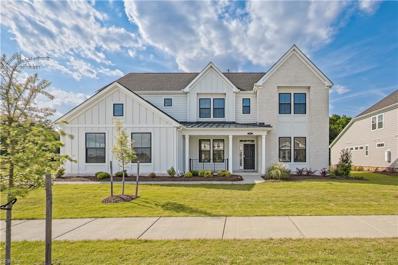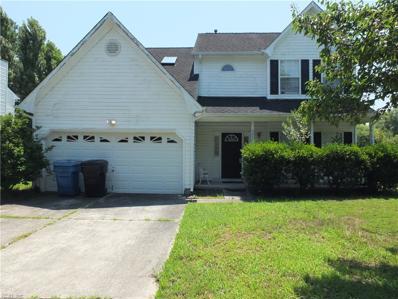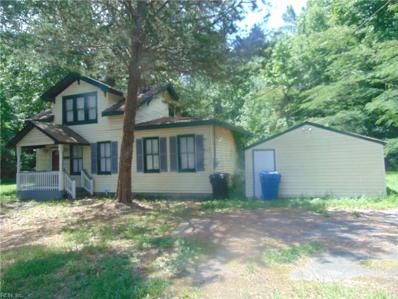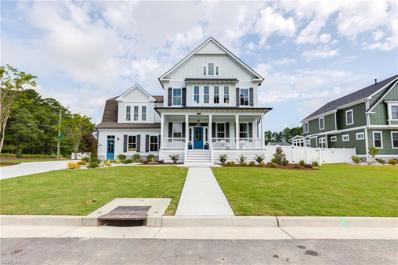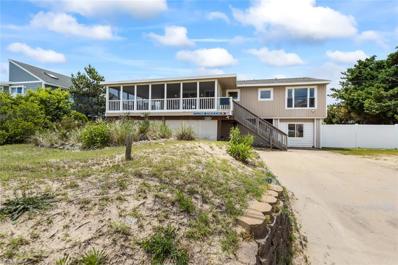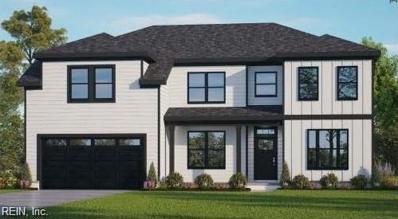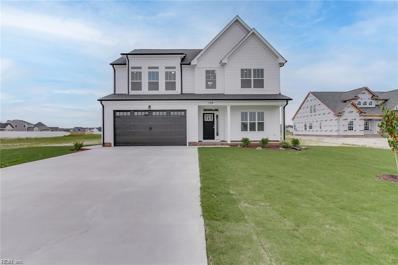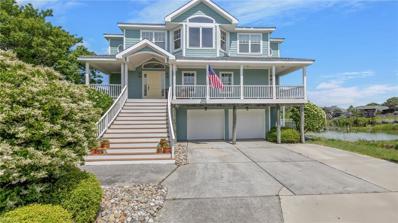Virginia Beach VA Homes for Sale
- Type:
- Single Family
- Sq.Ft.:
- 1,569
- Status:
- Active
- Beds:
- 3
- Year built:
- 1999
- Baths:
- 2.10
- MLS#:
- 10547226
- Subdivision:
- COURTHOUSE WOODS
ADDITIONAL INFORMATION
Make this your TOP choice to see this recently renovated home on a nice culdesac lot backing to a wood area and enormous backyard. Plenty of space in the backyard for entertaining w/ firepit, huge shed and a pond for fishing. This open floor plan has multiple living areas with a large family room with vaulted ceilings, newer vinyl tile flooring, newer interior paint, and recently renovated kitchen. All appliances, granite countertops, lighting, ceiling fans and gas heater are less than two years old. The Roof, carpet, and granite countertops are less than two years old. There is so much to love about this home.
- Type:
- Single Family
- Sq.Ft.:
- 2,400
- Status:
- Active
- Beds:
- 4
- Year built:
- 2022
- Baths:
- 3.10
- MLS#:
- 10547074
ADDITIONAL INFORMATION
Like a new home in the highly sought-after Kellam High School district! The first floor boasts a bedroom/office with a full ensuite bathroom and a huge walk-in closet. Ideal for an in-law suite. Take your own personal elevator to the second level and walk into the open-concept kitchen, dining & living, complete with a pantry & balcony! An oversized island, beautiful granite & a Chef gas range. Take the elevator the the third level where you will find your primary bedroom. It is accompanied by a generously sized walk-in closet & full ensuite bath. A two-car garage & ample storage round out this home. The pictures were taken before the owner moved out. Convenient to hospitals, beaches, and shopping.
$1,219,900
MM COVINGTON Virginia Beach, VA 23456
- Type:
- Single Family
- Sq.Ft.:
- 4,308
- Status:
- Active
- Beds:
- 5
- Baths:
- 4.10
- MLS#:
- 10544138
- Subdivision:
- GRANDVIEW VILLAGE
ADDITIONAL INFORMATION
Enter this stunning home through your spacious covered front porch or through your large side load garage leading into a drop zone. Stroll through the 2 story foyer with a formal dining room with an optional coffered ceiling to your right and a study to your left. Straight ahead are your main living areas including your great room, kitchen, and breakfast area with optional oversized sliding glass doors leading you into the large rear covered porch. The first floor also offers a guest bedroom with a full bathroom just right for visiting family and friends. Upstairs features 3 bedrooms and two full bathrooms alongside the Primary suite, a remote learning space, spacious laundry room with an optional soaking sink. The Primary suite offers a huge bedroom with a tray ceiling, loads of natural light, two very generously sized walk-in closets!
$1,054,900
MM CONCORD Virginia Beach, VA 23456
- Type:
- Single Family
- Sq.Ft.:
- 3,626
- Status:
- Active
- Beds:
- 4
- Baths:
- 3.10
- MLS#:
- 10544113
- Subdivision:
- GRANDVIEW VILLAGE
ADDITIONAL INFORMATION
Introducing "The Concord", a gorgeous new floorplan from Chesapeake Homes! The 1st floor features an expansive Great room w/ stunning high ceilings, gas fireplace and oversized windows or optional 12'x8' sliding glass doors leading to a spacious rear covered patio with high ceilings. The 1st floor Primary Suite has tray ceilings, beautiful oversized windows, en-suite bath w/ dual vanities, garden tub w/ custom tile surround, tile shower and huge walk-in closet. 1st floor also includes an open kitchen with spacious kitchen island, custom cabinetry, dining room, guest bedroom w/en-suite bath, and an option for 2 home offices! Upstairs, you will find 2 additional Bedrooms, full Bath w/double vanity, Loft/Remote Learning area, Bonus room, Game room and an option for Fitness room featuring a sleek glass wall & door!
$1,044,900
MM PRINCETON Virginia Beach, VA 23456
- Type:
- Single Family
- Sq.Ft.:
- 3,690
- Status:
- Active
- Beds:
- 5
- Baths:
- 4.10
- MLS#:
- 10544094
- Subdivision:
- GRANDVIEW VILLAGE
ADDITIONAL INFORMATION
Welcome to the stunning Princeton model. Enter through a spacious covered porch or through the sideload two-car garage into a drop zone with a bench and pegs to unload everything from the day. Stroll into a wide-open floorplan with a beautifully flowing great room, dining room, breakfast area, and kitchen featuring a generously sized center island. This kitchen features a huge walk-in pantry and has a room off the breakfast area for a zoom office that can be utilized however best fits your needs. Also on the first floor is a first-floor bedroom and full bathroom to make visiting guests feel at home. THIS MODEL HAS AN OPTION FOR IN LAW SUITE. Make your own interior selections at the Design Gallery.
- Type:
- Single Family
- Sq.Ft.:
- 2,288
- Status:
- Active
- Beds:
- 4
- Year built:
- 1998
- Baths:
- 2.10
- MLS#:
- 10542781
ADDITIONAL INFORMATION
Property being sold "AS IS". Appliances convey "AS IS". Contents and debris in and on property at settlement convey. Due diligence should be completed prior to submitting offer. No contingencies please. Property is being sold by a Conservator for individuals that are incapacitated and as a result requires approval by a Commissioner of Accounts before any offer can be ratified.
- Type:
- Single Family
- Sq.Ft.:
- 1,296
- Status:
- Active
- Beds:
- 2
- Lot size:
- 0.57 Acres
- Year built:
- 1950
- Baths:
- 1.00
- MLS#:
- 10541683
ADDITIONAL INFORMATION
Sale is as is without warranty as to condition. Value in land. Must be sold along with adjacent 4.487 acre parcel Agent must be present to access house. Okay to walk site with courtesy call to agent
$1,455,035
1012 Artesia Way Virginia Beach, VA 23456
- Type:
- Single Family
- Sq.Ft.:
- 3,810
- Status:
- Active
- Beds:
- 6
- Year built:
- 2024
- Baths:
- 4.10
- MLS#:
- 10541821
- Subdivision:
- BACK BAY LAGO MAR
ADDITIONAL INFORMATION
Exciting opportunity to build your dream home in sought after Lago Mar! Custom built and designed by an award winning home builder. Elegant Signature Collection finishes include custom cabinetry and moldings, extensive use of hardwood flooring and ceramic tile, mud room built ins and much more! First floor multi-generational suite with full bathroom. Gourmet eat in kitchen with upgraded stainless steel appliances, double oven, tile backsplash, walk in pantry and oversized 11? island greatl for gathering and entertaining. Family room open to the kitchen includes fireplace with shiplap detail and built ins. Spa like primary bath with tiled double headed shower, dual vanity with granite countertops and soaking tub. Screened in porch with EZ Breeze system. Oversized finished room over the garage. Covered front porch. 3 car garage. Consult with our award winning design team to turn your dream vision into reality.
- Type:
- Single Family
- Sq.Ft.:
- 1,972
- Status:
- Active
- Beds:
- 4
- Year built:
- 1965
- Baths:
- 3.00
- MLS#:
- 10537719
- Subdivision:
- SANDBRIDGE BEACH
ADDITIONAL INFORMATION
Welcome to, '??Close Enough'?? a timeless coastal semi-oceanfront home in the heart of Sandbridge Beach. Presenting 1972 sqft, an open concept floor plan, four bedrooms and three full baths. The ground level offers a family/game-room with one bedroom, one full bathroom, a laundry room and access to the pool, outdoor shower, and fenced back yard. The main presents a roomy great room, that is attached to the kitchen, and dining room, to enjoy family gatherings and game nights. In addition there are two bedrooms with a dual entry bath, and a primary ensuite. Spend lazy afternoons rocking on the wrap around screened porch, swimming in the oversized pool, fishing off the coast, surfing the waves, or relaxing with your toes in the sand. Come see why living your best beachy life is in Sandbridge.
$800,000
MM Savannah Virginia Beach, VA 23456
- Type:
- Single Family
- Sq.Ft.:
- 3,400
- Status:
- Active
- Beds:
- 5
- Lot size:
- 0.5 Acres
- Year built:
- 2024
- Baths:
- 3.10
- MLS#:
- 10536156
ADDITIONAL INFORMATION
Love Where You Live ~ Beautiful new construction in Virginia Beach to be built! Across from Stumpy Lake, this gorgeous home has all that you are looking for and more from the fabulous gourmet kitchen complete with double oven, granite counter tops, 42" shaker cabinets and stainless steel appliances to the luxury vinyl plank flooring throughout the first floor living areas, and Craftsman style interior trim and doors, this home is sure to impress! With 3,400-3,500 square feet, this new home features 5-6 bedrooms including the Primary suite complete with private bath and 2 walk in closets PLUS a downstairs study. Located in the Riverlake subdivision across from Stumpy Lake, this location offers golf, fishing, a boat launch for non-motorized craft, and hiking trails. Within easy reach of the Virginia Beach Amphitheater, numerous shopping, dining, and entertainment options. Convenient access to military bases and beaches. Expected completion early Spring 2025.
- Type:
- Single Family
- Sq.Ft.:
- 2,984
- Status:
- Active
- Beds:
- 5
- Lot size:
- 0.5 Acres
- Year built:
- 2024
- Baths:
- 3.00
- MLS#:
- 10536152
ADDITIONAL INFORMATION
Love Where You Live ~ Beautiful new construction in Virginia Beach to be built! Across from Stumpy Lake, this gorgeous home has all that you are looking for and more from the fabulous gourmet kitchen complete with double oven, granite counter tops, 42" shaker cabinets and stainless steel appliances to the luxury vinyl plank flooring throughout the first floor living areas, and Craftsman style interior trim and doors, this home is sure to impress! With almost 3,000 square feet, this new home features 5 bedrooms including the Primary suite complete with private bath and 2 walk in closets PLUS a downstairs study. Located in the Riverlake subdivision across from Stumpy Lake, this location offers golf, fishing, a boat launch for non-motorized craft, and hiking trails. Within easy reach of the Virginia Beach Amphitheater, numerous shopping, dining, and entertainment options. Convenient access to military bases and beaches. Expected completion early spring 2025.
- Type:
- Single Family
- Sq.Ft.:
- 3,852
- Status:
- Active
- Beds:
- 5
- Lot size:
- 0.52 Acres
- Year built:
- 1999
- Baths:
- 4.00
- MLS#:
- 10534296
- Subdivision:
- SANDBRIDGE BEACH
ADDITIONAL INFORMATION
Rare opportunity to own this legacy home situated on over 1/2 acre bulkheaded lot on Back Bay's Mill Pond. Truly a one of a kind home custom built to take advantage of the stunning views and coastal breezes, 60 windows with water views from almost every room! Spectacular 3 story 5 bedroom 4 bath one owner primary residence with a first floor in law suite/multi purpose room with onsuite. Backyard oasis with 46ft long & depth of 8 ft pool one of the deepest in Sandbridge, outdoor tiki bar, custom landscaping, boat lift, jet ski lift, 3rd floor screened porch with 360 views. Quiet Cul de sac & so much more! Hurry and see this one fast!! Square footage per tax records.

The listings data displayed on this medium comes in part from the Real Estate Information Network Inc. (REIN) and has been authorized by participating listing Broker Members of REIN for display. REIN's listings are based upon Data submitted by its Broker Members, and REIN therefore makes no representation or warranty regarding the accuracy of the Data. All users of REIN's listings database should confirm the accuracy of the listing information directly with the listing agent.
© 2024 REIN. REIN's listings Data and information is protected under federal copyright laws. Federal law prohibits, among other acts, the unauthorized copying or alteration of, or preparation of derivative works from, all or any part of copyrighted materials, including certain compilations of Data and information. COPYRIGHT VIOLATORS MAY BE SUBJECT TO SEVERE FINES AND PENALTIES UNDER FEDERAL LAW.
REIN updates its listings on a daily basis. Data last updated: {{last updated}}.
Virginia Beach Real Estate
The median home value in Virginia Beach, VA is $370,800. This is higher than the county median home value of $347,200. The national median home value is $338,100. The average price of homes sold in Virginia Beach, VA is $370,800. Approximately 60.79% of Virginia Beach homes are owned, compared to 32.8% rented, while 6.42% are vacant. Virginia Beach real estate listings include condos, townhomes, and single family homes for sale. Commercial properties are also available. If you see a property you’re interested in, contact a Virginia Beach real estate agent to arrange a tour today!
Virginia Beach, Virginia 23456 has a population of 457,658. Virginia Beach 23456 is more family-centric than the surrounding county with 33.13% of the households containing married families with children. The county average for households married with children is 32.44%.
The median household income in Virginia Beach, Virginia 23456 is $81,810. The median household income for the surrounding county is $81,810 compared to the national median of $69,021. The median age of people living in Virginia Beach 23456 is 36.7 years.
Virginia Beach Weather
The average high temperature in July is 87.8 degrees, with an average low temperature in January of 32 degrees. The average rainfall is approximately 47.1 inches per year, with 5.5 inches of snow per year.
