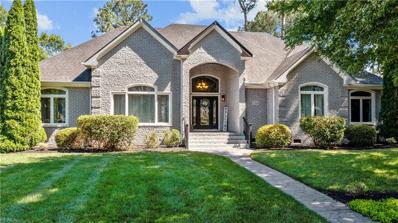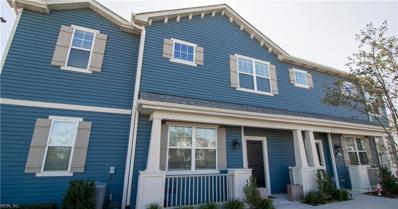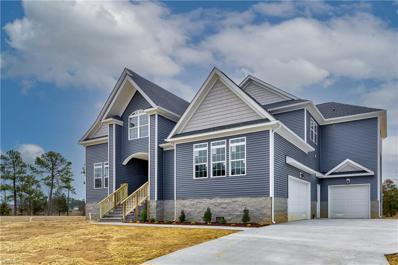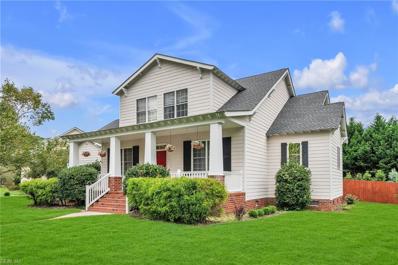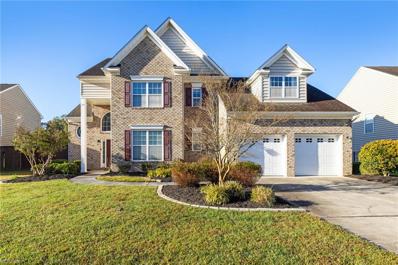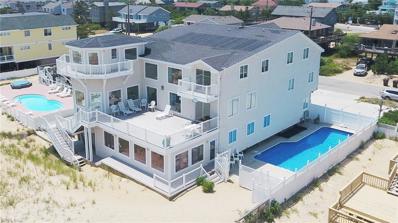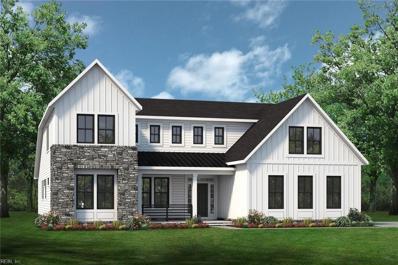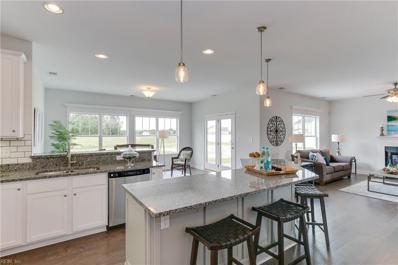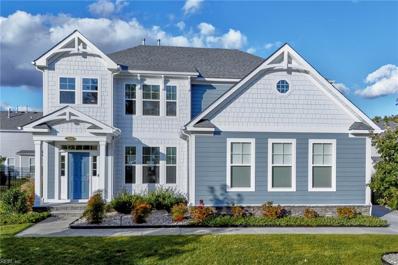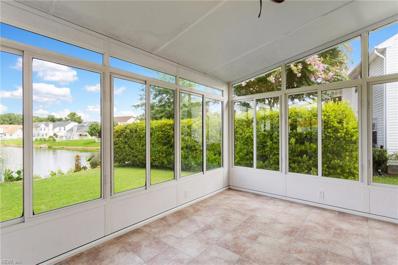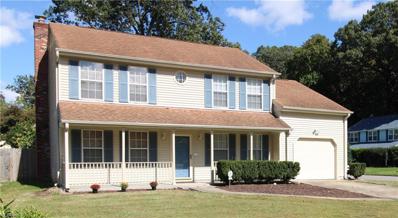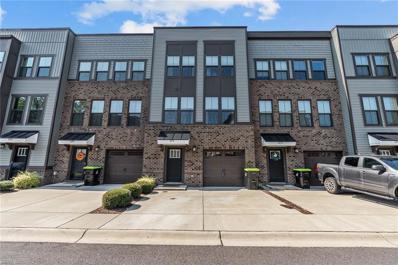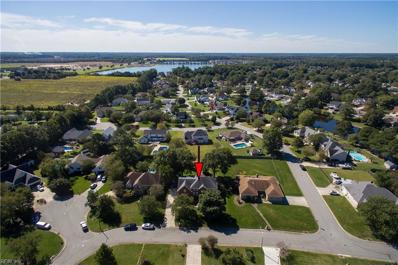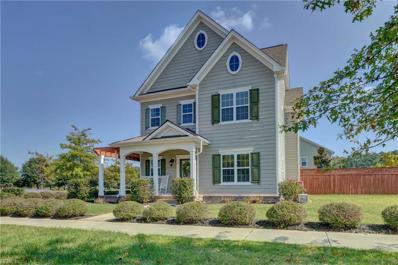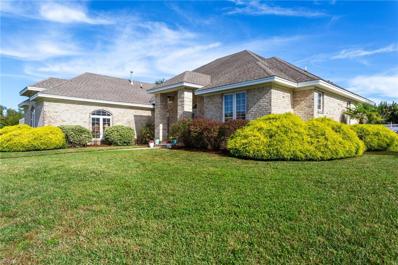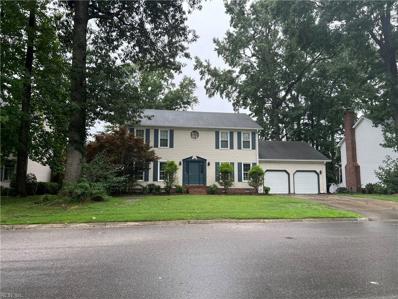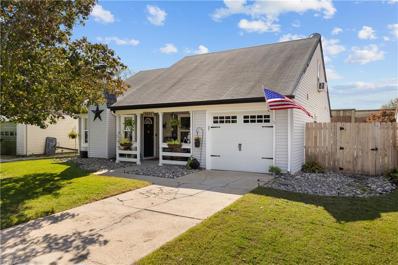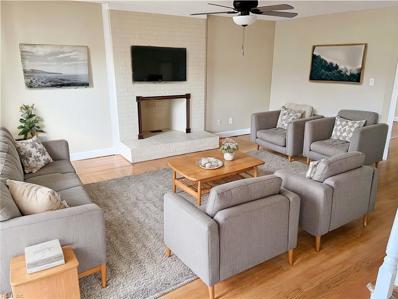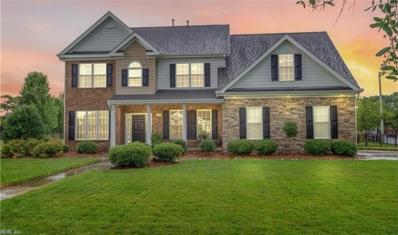Virginia Beach VA Homes for Sale
$1,189,995
2300 Perez Way Virginia Beach, VA 23456
- Type:
- Single Family
- Sq.Ft.:
- 3,491
- Status:
- Active
- Beds:
- 5
- Lot size:
- 0.37 Acres
- Year built:
- 2005
- Baths:
- 3.10
- MLS#:
- 10556858
ADDITIONAL INFORMATION
LagoMar Luxury at its finest. This complete over 200K dollar renovation spared no expense. Updates in the past two years include all new floors, all new light fixtures, all new hardware, all new bathrooms, all new custom kitchen with Electrolux commercial grade appliance package including a 5 burner gas range and vent hood, double oven/microwave combo, wine fridge, sealed quartz counters and more. The 768SQFT side load 3 car garage is temperature controlled by it's own mini-split HVAC unit, floors finished, new irrigation control as well as all sprinklers rerouted and repaired during the pool install. The pool is a 14X30, 6ft deep, fiberglass, saltwater pool with bubblers, a splash pad, and a waterfall feature attached to an over 600SQFT patio backed up to the covered deck! There was also a shed installed, a 6FT white vinyl privacy fence, and much more. Schedule NOW!!
- Type:
- Single Family
- Sq.Ft.:
- 1,850
- Status:
- Active
- Beds:
- 3
- Year built:
- 2021
- Baths:
- 2.10
- MLS#:
- 10556699
ADDITIONAL INFORMATION
Spacious 3BR/2.5BA corner condo with a well-designed kitchen featuring stainless steel appliances. The community offers a clubhouse, exercise room, and a generously sized pool for relaxation. There's also a playground on-site, great for family fun. An ideal spot to settle in and enjoy!
$1,211,068
55 Taylor Farm Virginia Beach, VA 23456
- Type:
- Single Family
- Sq.Ft.:
- 4,430
- Status:
- Active
- Beds:
- 6
- Year built:
- 2024
- Baths:
- 4.00
- MLS#:
- 10556441
ADDITIONAL INFORMATION
Bellview model to be built (or other models are available!). As one of our largest models, the Bellview boasts 4,430 square feet with 6 bedrooms and 4.5 baths. This 2-story model has a spacious open living area complete with a stunning kitchen perfect for the inspired home chef. The large living room has two French doors that open out to a bright airy sunroom. The first floor also has space for the much-needed mudroom, a first-floor bedroom with attached bath and another bedroom or office space. This sprawling floor plan flows into a second level with a retreat-like primary suite. The large bedroom opens onto a sun-filled sitting room as well as a luxurious bath and walk-in closet. Three more bedrooms complete the second floor, as well as a decked-out media room and second-floor laundry. This home has it all!
- Type:
- Single Family
- Sq.Ft.:
- 3,642
- Status:
- Active
- Beds:
- 5
- Lot size:
- 0.46 Acres
- Year built:
- 2006
- Baths:
- 2.10
- MLS#:
- 10556392
- Subdivision:
- MAYBERRY
ADDITIONAL INFORMATION
With over 3600sqft this large home has lots of space for entertaining - complete with a butlers pantry and custom wine rack. First floor primary bedroom with Jacuzzi tub, double vanities, and large walk in custom closet. Large 2 car garage with additional storage space. Newly installed LED lighting. Irrigation system for carefully maintained lawn. Large upstairs rooms with plenty of closet space. Huge finished room above the garage - great for a man/she cave or even a theater room - or a second living room for multi-generational families who need space! Among all the amazing characteristics this home offers are also, new roof, new upstairs vanity, new water heater, new carpet, first floor primary bedroom, new deck. Short distance from Hunt Club Farms, Excellent school with a bus stop is directly in front of the house. Low HOA fees. Impeccably maintained neighborhood.
- Type:
- Single Family
- Sq.Ft.:
- 3,031
- Status:
- Active
- Beds:
- 5
- Year built:
- 2011
- Baths:
- 4.00
- MLS#:
- 10555894
ADDITIONAL INFORMATION
Former model home features open layout and lots of living space. Huge kitchen with granite counter tops, lots of cabinet space and stainless steel appliances. Second floor loft area with built in cabinets and desk make a nice office space! Huge room over garage with built in bookcases and walk-in attic access. Spacious primary bedroom. Primary bath features dual vanities, walk in shower, separate tub, separate water closet and two closets. Third floor bedroom with full bath would be a great media room! Salt water inground pool with newer pool pump. Newer flooring, light fixtures and more!
- Type:
- Single Family
- Sq.Ft.:
- 7,954
- Status:
- Active
- Beds:
- 9
- Lot size:
- 0.62 Acres
- Year built:
- 2003
- Baths:
- 8.00
- MLS#:
- 10556286
ADDITIONAL INFORMATION
Nearly $300k revenue for 2024! Unparalleled luxury awaits at "Absolutely Stellar!" Designed & situated to offer multiple areas to relax/recharge, this layout offers the prime setup for relaxing vacations w/ no shortage of fun! Theater room, indoor/outdoor pools, multiple wet bar locations (1 on each level), pool table, remote work station, Dual: Washer/Dryer, Refrigerators, Dishwashers, Ranges, Microwaves - this house has it all! 3rd level semi-private tower allows for extremely rare/unique views for miles up & down the beach AND over Back Bay. Truly a one of a kind location to enjoy both gorgeous Oceanfront sunrises & picturesque Back Bay sunsets. Two story great room w/ high ceilings & open kitchen look through 2 story window wall overlooking the Ocean. Many upgrades over past 3-4 years including but not limited to; upgraded/expanded kitchen, New second floor bath, all new paint, updated furnishings/lighting/exterior, etc
$1,254,900
1812 Frances Street Virginia Beach, VA 23456
- Type:
- Single Family
- Sq.Ft.:
- 3,734
- Status:
- Active
- Beds:
- 4
- Year built:
- 2024
- Baths:
- 3.10
- MLS#:
- 10555933
- Subdivision:
- GRANDVIEW VILLAGE
ADDITIONAL INFORMATION
Welcome to your Modern Farmhouse. As you walk-in through the 8', 3/4 Glass Front Door you'll be drawn in from the foyer to the impressive great room showcasing crafted coffered 14' high ceilings, shiplap detailed fireplace & oversized sliding doors. The Chef in your home will love the gourmet kitchen w/ quartz countertops, gas cooking, custom cabinetry, farmhouse sink, large island, & walk-in pantry. When it's time to relax, stroll outside to your expansive rear covered porch or retreat to your well-appointed, 1st floor primary suite w/ a luxury spa inspired bath & spacious walk-in closet. Your guests will enjoy the 1st floor bdrm w/en-suite bath & custom tile surround. With a first-floor laundry as well, all your essentials are met before you head upstairs to the 2nd floor. The second floor offers a combination of fun & relaxation, from the game room& bonus room to the guest bedrooms & full bath with double vanity. The 3-car garage offers plenty of storage & parking!
$675,000
MM Elmhurst Virginia Beach, VA 23456
- Type:
- Single Family
- Sq.Ft.:
- 2,400
- Status:
- Active
- Beds:
- 4
- Lot size:
- 0.5 Acres
- Baths:
- 2.10
- MLS#:
- 10555459
ADDITIONAL INFORMATION
Love Where You Live ~ Beautiful new construction in Virginia Beach to be built! Across from Stumpy Lake, this gorgeous home has all that you are looking for and more from the fabulous gourmet kitchen complete with double oven, granite counter tops, 42" shaker cabinets and stainless steel appliances to the luxury vinyl plank flooring throughout the first floor living areas, and Craftsman style interior trim and doors, this home is sure to impress! With almost 2400 square feet, this new home features 4 bedrooms upstairs including the Primary suite complete with private bath and 2 walk in closets PLUS a downstairs study. Located in the Riverlake subdivision across from Stumpy Lake, this location offers golf, fishing, a boat launch for non-motorized craft, and hiking trails. Within easy reach of the Virginia Beach Amphitheater, numerous shopping, dining, and entertainment options. Convenient access to military bases and beaches. Expected completion Spring 2025.
- Type:
- Single Family
- Sq.Ft.:
- 2,887
- Status:
- Active
- Beds:
- 4
- Year built:
- 2019
- Baths:
- 3.00
- MLS#:
- 10555761
- Subdivision:
- KINGSTON ESTATES
ADDITIONAL INFORMATION
Spacious Modern Home with Resort-Style Pool & Luxury Features This stunning 4-bedroom, 2.5-bath home, built in 2020, boasts a spacious, open layout designed for modern living. The bright, airy interiors seamlessly flow from room to room, offering plenty of space for relaxation and entertaining. Located in a highly sought after neighborhood and zoned for Kellam High School, this home blends style and convenience. Outside, enjoy your own resort-style oasis with a heated and chilled pool, waterfall, granite bar, outdoor TV, and bar seating. Inside, you'??ll find a gym in the two-car sideload garage and the efficiency of a tankless water heater. The community offers 1.5 miles of sidewalk on wooded trails, 11 acres of common area, and a large soccer field for residents. Don't miss out'??schedule your showing today!
- Type:
- Single Family
- Sq.Ft.:
- 2,840
- Status:
- Active
- Beds:
- 4
- Year built:
- 2000
- Baths:
- 2.20
- MLS#:
- 10555743
ADDITIONAL INFORMATION
Welcome to this beautiful home in the sought-after Castleton community! Situated on the lake, offering breathtaking views of the water & wildlife'??you can even fish from your backyard! Spacious, eat-in kitchen equipped w/ SS appliances, Corian counters, cabinet space galore, breakfast bar, & pantry. Oversized primary bedroom boasts two walk-in closets, a cozy sitting area w/ lake views, + an en-suite w/ garden tub, separate shower, & dual sinks. Outfitted w/ an energy-efficient, dual-stage HVAC system (3 yrs) & smart thermostat. Roof: <8 yrs old / fridge: 4 yrs old. Recent updates completed in July 2024 include new front door, stove, LVP flooring on first floor, & new carpet upstairs. Backyard is set up for relaxation or entertaining, w/ serene water views from the amazing sunroom'??s panoramic windows + outdoor patio. Seller is offering a $12,000 allowance for property upgrades/cosmetics &/or buyer closing costs.
- Type:
- Single Family
- Sq.Ft.:
- 2,197
- Status:
- Active
- Beds:
- 4
- Year built:
- 1985
- Baths:
- 2.10
- MLS#:
- 10555638
- Subdivision:
- SALEM LAKES
ADDITIONAL INFORMATION
Welcome home to this well maintained, updated home on a corner lot with a backyard oasis. Updates include freshly painted interior, new carpet and LVP flooring, quartz counter tops in kitchen, new kitchen sink and faucet, both full bathrooms renovated, new HVAC in 2022, new water heater 2024, new well pump and pool pump, new roof in 2018. The primary bedroom has 2 walk in closets. The back yard has an inground pool, hot tub, gazebo and shed. The inground pool has a new (2022) heavy duty pool cover and DE filter. Gazebo and shed have power. Separate storage space for pool & hot tub supplies.
- Type:
- Single Family
- Sq.Ft.:
- 1,960
- Status:
- Active
- Beds:
- 3
- Year built:
- 2020
- Baths:
- 2.10
- MLS#:
- 10555568
- Subdivision:
- NORTH LANDING HEIGHTS
ADDITIONAL INFORMATION
Start your day in a generously sized ensuite, complete with a walk-in closet, and step out onto the balcony from your gourmet kitchen to enjoy breathtaking views every morning. The kitchen is a chef'??s dream, boasting expansive granite countertops and state-of-the-art, energy-efficient appliances that make meal preparation a joy.The versatile first-floor great room adapts to your lifestyle, whether you'??re entertaining guests, setting up a home office, creating a workout studio, or crafting your personal sanctuary. Outside, relax in your private oasis '?? an enclosed backyard featuring a decorative, low-maintenance vinyl privacy fence. This is the perfect blend of style, comfort, and convenience, waiting for you in Virginia Beach.
- Type:
- Single Family
- Sq.Ft.:
- 3,307
- Status:
- Active
- Beds:
- 5
- Year built:
- 1985
- Baths:
- 4.00
- MLS#:
- 10555320
ADDITIONAL INFORMATION
Seller to help with buyers closing costs with acceptable offer. IN-LAW SUITE w. handicap accessible 1st floor bedroom and bathroom. Bonus room above could be used as living space for in-law suite, or 6th bedroom. Don't miss out on this spacious home in a great neighborhood. High rated school districts, close distance to Damn Neck Base, beaches, shopping and more.
- Type:
- Single Family
- Sq.Ft.:
- 3,934
- Status:
- Active
- Beds:
- 4
- Lot size:
- 0.47 Acres
- Year built:
- 1993
- Baths:
- 3.00
- MLS#:
- 10554988
- Subdivision:
- THREE OAKS
ADDITIONAL INFORMATION
Exceptional 5-bedroom 3 bath home on a prime lot in the heart of the desirable Three Oaks Community. Located just minutes from the vibrant shops & restaurants of Virginia Beach'??s Redmill Shopping Area. Updated w/new 30yr roof & high efficiency Trane HVAC system in 2022. New dishwasher & clothes washer 2023. Replacement windows & recently stained back deck. Beautiful wood floors. Spacious living & dining rms. Bright eat-in Kitchen w/bay window. Open family room w/brick fireplace & built-ins. Charming screened porch shaded by mature oak trees overlooking the spacious backyard. Perfect for entertaining friends & family. Oversized owner'??s suite, welcoming guest rms & remarkable room above the garage. Incapsulated crawl space w/dehumidifier in 2024. Detached Workshop. Irrigation System w/deep well & pump. Back-up Gas Generator. Ample parking w/driveway & 2 car garage. Do not miss the opportunity to call this truly special property home. Contact the listing agent to arrange a tour today!
- Type:
- Single Family
- Sq.Ft.:
- 2,817
- Status:
- Active
- Beds:
- 4
- Year built:
- 2013
- Baths:
- 3.10
- MLS#:
- 10554240
- Subdivision:
- RANIER VILLAGE
ADDITIONAL INFORMATION
This beautiful home in RANIER VILLAGE AT ASHVILLE PARK awaits you. Welcome to this stunning 3-story Charleston model, offering 4 spacious bedrooms and 3.5 baths & 2 ensuite bedrooms. The open floorplan features a family room with a cozy gas fireplace, flanked by custom built-ins. The kitchen is a chef's dream, with granite countertops and stainless-steel appliances including a gas range. The luxurious primary suite boasts a soaking tub, a huge walk-in closet, double sinks & a tiled shower. Enjoy outdoor living on the charming wrap-around porch overlooking the lake. The side-load garage provides extra convenience and curb appeal. Community amenities include high speed internet, deluxe cable package, trails, clubhouse, fitness room, playgrounds, pool, and ground maintenance. Come enjoy all that Ashville Park has to offer!
$1,200,000
920 Artesia Way Virginia Beach, VA 23456
- Type:
- Single Family
- Sq.Ft.:
- 4,050
- Status:
- Active
- Beds:
- 6
- Year built:
- 2003
- Baths:
- 4.00
- MLS#:
- 10554862
ADDITIONAL INFORMATION
Welcome to your dream home! This exquisite 6-bedroom, 4-bathroom residence boasts 4,050 sq. ft. of luxurious living space. Enjoy a beautifully designed interior featuring an upgraded audio system and stylish lighting fixtures.The chef'??s kitchen flows into spacious dining and living areas, perfect for entertaining. Step outside to your private backyard paradise, complete with an inground pool and lush palm trees'??ideal for relaxation and sunny days.Additional highlights include a brand new roof, a tankless water heater for endless hot water, and a spacious 3-car garage. This home seamlessly combines luxury and functionality. Don'??t miss your chance to make it yours'??schedule a showing today!
- Type:
- Single Family
- Sq.Ft.:
- 3,524
- Status:
- Active
- Beds:
- 5
- Lot size:
- 0.4 Acres
- Year built:
- 2004
- Baths:
- 4.00
- MLS#:
- 10554610
ADDITIONAL INFORMATION
Welcome to your forever home located in very desirable Lagomar! Nestled on a spacious corner lot, this 5 Bedrooms, 4 bathrooms, all brick ranch style home features 2 generously sized primary suites, fantastic floorplan for multi-generational living, giving buyers lots of options for layout options. An open floor plan features a beautiful gourmet kitchen equipped with double wall oven, and a wine/beverage cooler. Lanai and large patio with a hot tub and beautiful salt water pool, provide the ideal setting for year- round entertaining. 3 Zone HVAC system. Lagomar boasts an active civic league that hosts year-round festivities, creating a vibrant community atmosphere. It'??s conveniently located near Sandbridge beach, premier shopping and a variety of local & neighborhood amenities. Schedule your tour in person or virtual tour today!
- Type:
- Single Family
- Sq.Ft.:
- 2,761
- Status:
- Active
- Beds:
- 5
- Year built:
- 1985
- Baths:
- 3.00
- MLS#:
- 10554635
ADDITIONAL INFORMATION
Welcome to one of the largest homes in Salem Woods. This well kept home boasts 5 bedrooms and 3 full baths. This traditional home also has an open concept kitchen and family room. Hardwood floors throughout the lower level of the home and new plush carpet upstairs in the bedrooms. Make this house your home today.
- Type:
- Single Family
- Sq.Ft.:
- 1,601
- Status:
- Active
- Beds:
- 4
- Year built:
- 1989
- Baths:
- 2.00
- MLS#:
- 10554139
ADDITIONAL INFORMATION
Make This Your First Stop!! This adorable updated home in the heart of Virginia Beach will meet all your needs. Offering 4 bedrooms, 2 bathrooms with a spacious updated kitchen open to the living room, a bonus theater room upstairs (which could be used as a home office as well) plus a tiki bar outback to host all of your guest. Lastly don't miss out on the beautiful updated landscape in the front yard. What more could you ask for? Look no further!!
- Type:
- Single Family
- Sq.Ft.:
- 1,812
- Status:
- Active
- Beds:
- 4
- Lot size:
- 0.16 Acres
- Year built:
- 1985
- Baths:
- 3.00
- MLS#:
- 10553207
ADDITIONAL INFORMATION
***Home is now available as a traditional sale. Tenant has moved out.***Charming four-bedroom, three-bathroom home in the highly sought-after Wyndamere neighborhood. The first floor boasts two spacious bedrooms, including one with an en-suite bathroom. The back bedroom features a sliding glass door that opens to a beautifully landscaped backyard and patio, complete with a fire pit and pergola. Upstairs, you'll find two additional bedrooms and a shared bathroom. The home also includes an attached one-car garage that leads into a roomy eat-in kitchen. Across the hall, there are separate dining and living areas. *NEWER Water Heater, AC Unit, Carpet, and Paint done within the last year! Windows within last 3 years. New Roof on Shed. Just minutes from the best shopping, dining, and entertainment the area has to offer!
- Type:
- Single Family
- Sq.Ft.:
- 3,012
- Status:
- Active
- Beds:
- 5
- Lot size:
- 0.46 Acres
- Year built:
- 2012
- Baths:
- 3.00
- MLS#:
- 10553748
ADDITIONAL INFORMATION
Pristine brick, stone & hardieplank custom-built 5 bedroom, 3 bath home located on almost half an acre cul-de-sac lot in highly sought-after Prince George Estates! Open floor plan and gorgeous outdoor patio is great for indoor or outdoor entertaining. Boast Large kitchen with granite tops, stainless appliances include gas stove and the breakfast area is open to the family room with gas fireplace. First floor bedroom and full bath. Primary suite with jetted tub, large walk-in shower, dual vanities, and oversized walk-in closet. Spacious bedrooms throughout, finished room over garage serves as the 5th bedroom or playroom and offers access to separate bonus room. New Carpet as of 2023. Laundry room with sink on 2nd Floor for convenience. HUGE fenced backyard, covered porch, inground sprinkler system, generator, beautiful exterior lighting and security system are just a few of the extras of this beauty!
- Type:
- Single Family
- Sq.Ft.:
- 3,151
- Status:
- Active
- Beds:
- 4
- Year built:
- 1998
- Baths:
- 2.10
- MLS#:
- 10553622
- Subdivision:
- HILLCREST FARMS
ADDITIONAL INFORMATION
WELCOME HOME! Don't miss your chance to view this immaculate 4 bedroom, 2.5 bathroom home in highly desired Hillcrest Farms, Virginia Beach. Meticulously maintained and move-in-ready, this property features a multiple living areas, gourmet kitchen, an enormous primary suite with vaulted ceilings and the perfect en-suite bathroom, and a beautifully landscaped backyard with tons of room for entertaining! Don't miss out on the opportunity to own this gem! Schedule your private showing today!!
- Type:
- Single Family
- Sq.Ft.:
- 1,293
- Status:
- Active
- Beds:
- 2
- Year built:
- 2024
- Baths:
- 2.00
- MLS#:
- 10553490
ADDITIONAL INFORMATION
The Addison at Guilford at Spence Crossing by The Dragas Companies is an interior location and features an open-concept floorplan and high ceilings, large windows for plenty of natural light, and beautiful interior finishes. Spacious kitchen with espresso shaker-style cabinets, breakfast bar, espresso cabinets, quartz countertop and stainless steel appliances. One level living w/ 2 bedrooms & 2 baths. Owner's suite includes an attached bath and walk-in closet with custom wood shelving. Limited time incentive: $12K allowance to use anyway buyer chooses (within lending guidelines) & up to $6,500 in closing cost assistance when using Seller'??s preferred lender for financing. See agent for details, listed price reflects $12K allowance used off price. Price, incentives and Specs subject to change. 30-45 day Delivery. Photos & virtual tour are of model for illustrative purposes, finishes may vary.
- Type:
- Single Family
- Sq.Ft.:
- 1,293
- Status:
- Active
- Beds:
- 2
- Year built:
- 2024
- Baths:
- 2.00
- MLS#:
- 10553481
ADDITIONAL INFORMATION
The Addison at Guilford at Spence Crossing by The Dragas Companies is an interior location and features an open-concept floorplan & high ceilings, large windows for plenty of natural light, & beautiful interior finishes. Spacious kitchen with white shaker-style cabinets, breakfast bar, white cabinets, quartz countertop, and stainless steel appliances. One level living w/ 2 bedrooms & 2 baths. The owner's suite includes a private bath & walk-in closet with custom wood shelving. Pet friendly community, ask agent for details. Receive a $12K allowance to use anyway buyer chooses (within lending guidelines) and up to $6,500 in closing cost assistance, see agent for details, must use seller'??s preferred lender to qualify. Listed price reflects incentive taken off price of home. 30-45 day delivery. Photos and virtual tour are of model home and for illustrative purposes only, finishes will vary. Price, incentives and Specs subject to change.
- Type:
- Single Family
- Sq.Ft.:
- 1,293
- Status:
- Active
- Beds:
- 2
- Year built:
- 2024
- Baths:
- 2.00
- MLS#:
- 10553469
ADDITIONAL INFORMATION
The Addison at Guilford at Spence Crossing by The Dragas Companies is an interior location and features an open-concept floorplan & high ceilings, large windows for plenty of natural light, & beautiful interior finishes. Spacious kitchen with espresso shaker-style cabinets, breakfast bar, quartz countertop, and stainless steel appliances. One level living w/ 2 bedrooms & 2 baths. The owner's suite includes a private bath & walk-in closet with custom wood shelving. Pet friendly community, ask agent for details. Receive a $12,000 allowance to use as buyer chooses (within lending guidelines) plus up to $6,500 in closing cost assistance, see agent for details, must use seller'??s preferred lender to qualify. Listed price reflects incentive taken off price of home. Home being completed for quick closing. Photos and virtual tour are of model home and for illustrative purposes only, finishes will vary. Price, incentives and Specs subject to change.

The listings data displayed on this medium comes in part from the Real Estate Information Network Inc. (REIN) and has been authorized by participating listing Broker Members of REIN for display. REIN's listings are based upon Data submitted by its Broker Members, and REIN therefore makes no representation or warranty regarding the accuracy of the Data. All users of REIN's listings database should confirm the accuracy of the listing information directly with the listing agent.
© 2024 REIN. REIN's listings Data and information is protected under federal copyright laws. Federal law prohibits, among other acts, the unauthorized copying or alteration of, or preparation of derivative works from, all or any part of copyrighted materials, including certain compilations of Data and information. COPYRIGHT VIOLATORS MAY BE SUBJECT TO SEVERE FINES AND PENALTIES UNDER FEDERAL LAW.
REIN updates its listings on a daily basis. Data last updated: {{last updated}}.
Virginia Beach Real Estate
The median home value in Virginia Beach, VA is $370,800. This is higher than the county median home value of $347,200. The national median home value is $338,100. The average price of homes sold in Virginia Beach, VA is $370,800. Approximately 60.79% of Virginia Beach homes are owned, compared to 32.8% rented, while 6.42% are vacant. Virginia Beach real estate listings include condos, townhomes, and single family homes for sale. Commercial properties are also available. If you see a property you’re interested in, contact a Virginia Beach real estate agent to arrange a tour today!
Virginia Beach, Virginia 23456 has a population of 457,658. Virginia Beach 23456 is more family-centric than the surrounding county with 33.13% of the households containing married families with children. The county average for households married with children is 32.44%.
The median household income in Virginia Beach, Virginia 23456 is $81,810. The median household income for the surrounding county is $81,810 compared to the national median of $69,021. The median age of people living in Virginia Beach 23456 is 36.7 years.
Virginia Beach Weather
The average high temperature in July is 87.8 degrees, with an average low temperature in January of 32 degrees. The average rainfall is approximately 47.1 inches per year, with 5.5 inches of snow per year.
