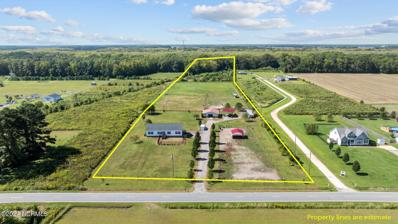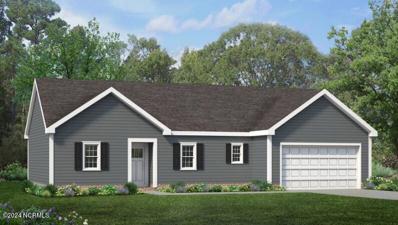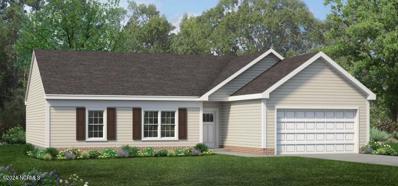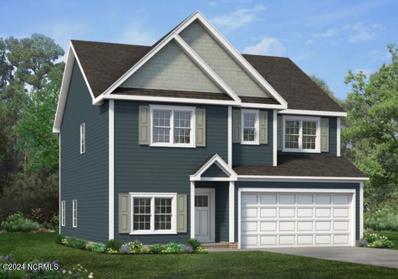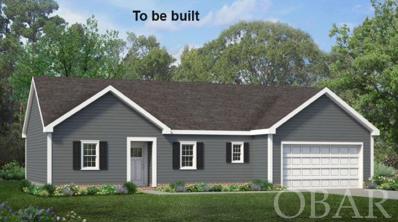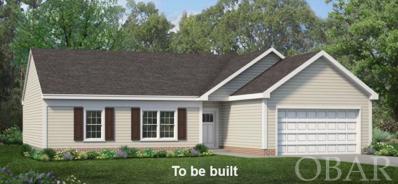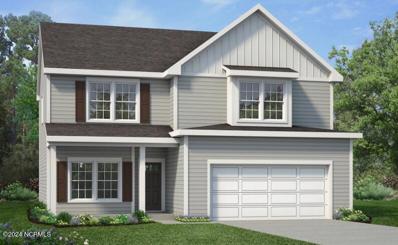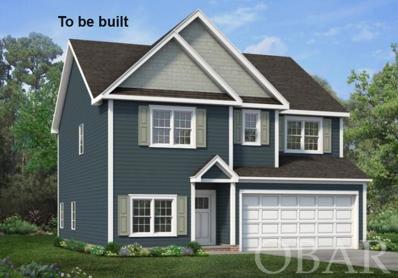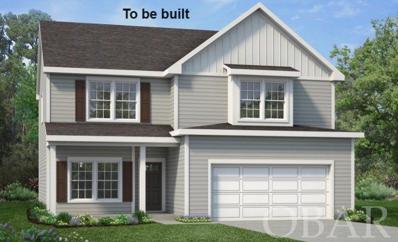Shawboro NC Homes for Sale
$365,900
105 YADKIN Drive Shawboro, NC 27973
- Type:
- Single Family
- Sq.Ft.:
- 1,316
- Status:
- NEW LISTING
- Beds:
- 3
- Baths:
- 2.00
- MLS#:
- 10563866
ADDITIONAL INFORMATION
Welcome to the Palmetto Classic! This stunning ranch-style home is located in the highly desirable North River Crossing subdivision! With its prime location, this home offers an easy commute to Elizabeth City, Virginia, and the OBX. Step inside and be blown away by the open floor plan, designed for modern living. The kitchen is a showstopper, featuring granite countertops, stainless steel appliances, and a pantry, making it ideal for both daily life and entertaining. The large primary suite is a private retreat, complete with an ensuite bathroom and walk-in closet. On the opposite side of the home, you'll find two generously sized bedrooms and a conveniently located full bathroom. Enjoy peace of mind with a builder-provided home warranty. Don't miss your chance to call this exceptional home yours, schedule your showing today!
$699,000
633 SHAWBORO Road Shawboro, NC 27973
- Type:
- Single Family
- Sq.Ft.:
- 2,466
- Status:
- Active
- Beds:
- 4
- Lot size:
- 13.08 Acres
- Year built:
- 1994
- Baths:
- 3.00
- MLS#:
- 100477897
- Subdivision:
- N/A
ADDITIONAL INFORMATION
Book a showing to see ALL this home and 13 acres has to offer... There is a first floor master, huge tub and walk in shower. Hang out in the Cozy sunroom over looking the fields of beauty. Hike through the acres, enjoy your own personal fishing pond, and hunting space. There is a camper-trailer hook-up, a workshop and carports. Think it is still not enough? Well, you can build on the property according to the Currituck planning and zoning, (subject to county restrictions, see agent remarks). This property puts you just an hour from the Outer Banks and less than an hour from Chesapeake and Virginia Beach.
- Type:
- Single Family
- Sq.Ft.:
- n/a
- Status:
- Active
- Beds:
- 3
- Lot size:
- 13.08 Acres
- Year built:
- 1994
- Baths:
- 3.00
- MLS#:
- 127605
ADDITIONAL INFORMATION
Book a showing to see ALL this home and 13 acres has to offer... There is a first floor master, huge tub and walk in shower. Hang out in the Cozy sunroom over looking the fields of beauty. Hike through the acres, enjoy your own personal fishing pond, and hunting space. There is a camper-trailer hook-up, a workshop and carports. Think it is still not enough? Well, you can build on the property according to the Currituck planning and zoning, (subject to county restrictions, see agent remarks). This property puts you just an hour from the Outer Banks and less than an hour from Chesapeake and Virginia Beach.
- Type:
- Single Family
- Sq.Ft.:
- 2,438
- Status:
- Active
- Beds:
- 4
- Lot size:
- 1.39 Acres
- Year built:
- 2021
- Baths:
- 3.10
- MLS#:
- 10558002
- Subdivision:
- INDIANTOWN FARMS
ADDITIONAL INFORMATION
This home is better than new. Discover the charm of country living in this beautifully crafted ranch home. Boasting contemporary design with craftsman-style trim, this spacious ranch welcomes you with a foyer entrance and LVP flooring throughout. The kitchen offers abundant cabinetry, a breakfast bar, and a separate coffee bar within an extended dining area. Relax in the generous Great Room featuring a cozy gas fireplace. The FROG is a private suite complete with a full bath. Enjoy outdoor living on the covered rear porch overlooking the expansive backyard. NO HOA .Conveniently located just 45 minutes from the OBX and Chesapeake, Great location about 45 minutes to OBX, or Chesapeake VA appox 20 min to Elizabeth City NC. Come take a look today!
- Type:
- Single Family
- Sq.Ft.:
- n/a
- Status:
- Active
- Beds:
- 3
- Lot size:
- 1.74 Acres
- Year built:
- 1938
- Baths:
- 2.00
- MLS#:
- 127233
ADDITIONAL INFORMATION
1.75 Acre homestead with 3 Bedroom/2 Bath Brick Ranch home with Finished Attic (1891 sq.ft.) and a well built Barn and PLENTY of room ready for you to take up residence in this beautiful country setting located in Shawboro, NC! 2 Parcels make up this 1.75 Acres; corner parcel has 2 Metal Buildings/shops; one thats 40 x 60 = 2400sq.ft. and one thats 60 x 100 = 6,000 sq.ft totaling 8400 sq.ft. of shop space! THIS IS A MUST SEE PROPERTY if your looking for a homestead that is centrally located with 8400 sq.ft. of Metal Building/shop/storage space in Currituck County this one's for you! Sligo to the East, Barco to the South, Moyock to the North and Camden County/EC to the West. Well established Scuppernog Grape Vines and Figs growing in the back corner, harvest in late Summer to early fall! INTERIOR PICTURES SOON TO BE ADDED! Call for more information!
$365,000
451 E RIDGE Road Shawboro, NC 27973
Open House:
Saturday, 12/21 12:30-2:30PM
- Type:
- Single Family
- Sq.Ft.:
- 1,916
- Status:
- Active
- Beds:
- 3
- Lot size:
- 0.85 Acres
- Year built:
- 1968
- Baths:
- 2.00
- MLS#:
- 100470434
- Subdivision:
- N/A
ADDITIONAL INFORMATION
Welcome to this charming 3-bedroom, 2-bath ranch on just under an acre in beautiful Shawboro! Impeccably maintained and thoughtfully upgraded. The cozy and efficient kitchen is designed to make every inch count, featuring ample cabinetry and stainless steel appliances. The spacious primary suite includes his-and-hers closets, and the other bedrooms are equally inviting. A convenient laundry room is located just off the kitchen. The bonus room above the garage offers versatile space--perfect for a playroom, home office, or man-cave. Step out to the serene backyard and deck, with peaceful views of surrounding farmland. Located just minutes from the VA/NC border, this gem won't last long. Don't miss out--call today to schedule your tour! Situated in the Sligo/Shawboro neighborhood.
- Type:
- Single Family
- Sq.Ft.:
- 1,920
- Status:
- Active
- Beds:
- 3
- Lot size:
- 10.28 Acres
- Year built:
- 2016
- Baths:
- 2.00
- MLS#:
- 100467735
- Subdivision:
- Carters Glenn
ADDITIONAL INFORMATION
Attention equine enthusiasts and horse lovers! Welcome to 414 N Gregory Rd, where country living meets equestrian paradise. Nestled on 10.28 picturesque acres, this modern modular home, built in 2016 with 1920 SqFt, offers generously sized open living areas, a bonus room/office, 3 bedrooms & 2 bathrooms. Everyone will appreciate the ample counter and cabinet space, large island with space for seating & sleek look and durability of the stainless steel appliances. Whether cooking or entertaining, the kitchen is big enough for both and open to the dining and living room so you won't miss anything. The owner's suite boasts a double vanity, walk in shower, soaking tub and massive walk in closet. Across the home, are 2 generously sized bedrooms, a bathroom, office/bonus room and the expansive laundry/mudroom with a wash sink and outside entry. Luxurious Vinyl Plank flooring throughout the home makes cleanup after a day of tending horses a breeze. Equestrian enthusiasts will love the outdoor amenities. The well-appointed horse barn is 36x36, fully concreted, steel barn with 4 matted stalls, a cedar-lined tack room, and a wash stall with hot & cold water. Other equestrian amenities include a 140x240 lighted outdoor arena, multiple horse shelters, and fenced paddocks. Enjoy the beauty of fruit trees lining the driveway and the peaceful countryside atmosphere, all with no deed restrictions, HOA or flood insurance requirements. Plus, RV hookup and dog pens make this a truly versatile property! All electric utilities and county water plus a well for irrigation.
- Type:
- Single Family
- Sq.Ft.:
- 3,400
- Status:
- Active
- Beds:
- 4
- Lot size:
- 8.77 Acres
- Year built:
- 2004
- Baths:
- 3.00
- MLS#:
- 100465172
- Subdivision:
- Indian Ridge Farms
ADDITIONAL INFORMATION
Looking for privacy with a perfect location, animal lovers, nature enthusiasts, garden enthusiasts, this is a must see, nestled right here in the heart of Currituck County! The impressive entrance is lined with beautiful trees, and makes it truly inviting.This exceptional home is designed for both comfort and functionality.The interior of the home features 4 spacious bedrooms 3 full bathrooms, an additional office room, bonus room and storage!It boasts intricate details, such as bay windows, wood plank ceilings, bamboo floors, and beautiful interior french glass double doors. The large primary suite features include a huge walk in closet and bathroom with a walk in shower, or relax in the tub with the bountiful natural lighting.Downstairs features a large breakfast bar island, breakfast nook, formal dining for ample entertainment space, or step outside to the screened in back porch overlooking the back pasture.The property also features the barn with a separate tack/feed room and space for 5 stalls, there's also a hay loft for additional storage, water and lights! There are three setup pastures with two of them housing run in shelter for animals. Loads of space for an rv, boats or equipment!Just outside the barn you'll find a huge workshop with a lean to, let your imagination decide how to use it! wood working? Man cave? Extra storage? You're sure to find peace, tranquility, privacy and adventure as you explore the grounds, fish in the pond, walk the fields, or just relax and enjoy the nature that surrounds this home.If it couldn't offer more, it does, it's also just 20 minutes from the Virginia border and 45 minutes to the OBX! Homes like this don't come around often, schedule your showing today!
$429,935
104 Yadkin Drive Shawboro, NC 27973
ADDITIONAL INFORMATION
This home is located within the highly desirable subdivision of North River Crossing, making an easy commute to Elizabeth City, Virginia, and the Outer Banks. This Dawson Craftsman is a ranch-style home featuring 4 bedrooms, 2 full bathrooms and a 2-car garage. The Dawson's open floor plan which showcases a modern kitchen equipped with granite countertops, stainless steel appliances and an eat-in dining area ideal for entertaining. Some beautiful selections have been made for this one, including upgraded cabinets in the kitchen and both bathrooms and a drop down pan ceiling in the primary bedroom. The builder provides a home warranty.
$439,504
106 YADKIN Drive Shawboro, NC 27973
ADDITIONAL INFORMATION
This home is located within the highly desirable community of North River Crossing, making an easy commute to Elizabeth City, Virginia, and the Outer Banks. If SPACE is what you desire, then look no further. The Willow model features 4 bedrooms, 2.5 bathrooms and a 2-car garage. If country living is what you are looking for, this is the home for you. The kitchen comes equipped with Samsung stainless steel appliances, granite countertops, a kitchen island, and a pantry. The primary bedroom includes a bathroom with a dual sink vanity and a large walk-in closet. The laundry room is conveniently located upstairs with all 4 bedrooms making laundry less of a hassle. The location of this home makes it perfect for a quick commute to the NC/VA line.
$439,504
106 YADKIN Drive Shawboro, NC 27973
- Type:
- Single Family
- Sq.Ft.:
- 1,875
- Status:
- Active
- Beds:
- 4
- Lot size:
- 0.92 Acres
- Baths:
- 3.00
- MLS#:
- 100462068
- Subdivision:
- North River Crossing
ADDITIONAL INFORMATION
Welcome to the Willow Classic, a spacious and thoughtfully designed home located in the highly desirable North River Crossing community. With its convenient location, this home offers an easy commute to Elizabeth City, Virginia, and the Outer Banks, all while providing the serenity of country living. This stunning home features 4 bedrooms, 2.5 bathrooms, and a 2-car garage, making it perfect for those who crave space. The kitchen is a chef's delight, boasting Samsung stainless steel appliances, granite countertops, a kitchen island, and a pantry. The primary suite offers a tranquil retreat with a dual sink vanity and a large walk-in closet. The primary bathroom has both a walk-in shower and a soaking tub. Designed with convenience in mind, the laundry room is located upstairs, so no need to haul laundry up and down the stairs. Upgraded touches throughout the home include decorative window headers in the great room and Coretec flooring on the stair treads as well as in the foyer, dining room, great room, kitchen, and half bath. Enjoy peace of mind with a builder-provided home warranty and the home's convenient location, ideal for a quick commute to the NC/VA line. Plus, the seller is offering closing cost assistance with the use of a preferred lender and settlement agent. Don't miss out--schedule your showing today!
$429,935
104 YADKIN Drive Shawboro, NC 27973
- Type:
- Single Family
- Sq.Ft.:
- 1,805
- Status:
- Active
- Beds:
- 4
- Lot size:
- 0.92 Acres
- Baths:
- 2.00
- MLS#:
- 100462062
- Subdivision:
- North River Crossing
ADDITIONAL INFORMATION
This home is located within the highly desirable subdivision of North River Crossing, making an easy commute to Elizabeth City, Virginia, and the Outer Banks. This Dawson Craftsman is a ranch-style home featuring 4 bedrooms, 2 full bathrooms and a 2-car garage. The Dawson's open floor plan which showcases a modern kitchen equipped with granite countertops, stainless steel appliances and an eat-in dining area ideal for entertaining. Some beautiful selections have been made for this one, including upgraded cabinets in the kitchen and both bathrooms and a drop down pan ceiling in the primary bedroom. The seller will provide up to 3% in closing cost assistance with use of a preferred lender and settlement agent. The builder also provides a home warranty.
ADDITIONAL INFORMATION
The Manchester features 5 beds, 3.5 baths, 2 car garage. As you step inside, prepare to be BLOWN away by the Manchester's inviting foyer which leads you to the MASSIVE great room, LUXURIOUS gourmet kitchen with granite countertops, stainless steel appliances, large walk-in pantry and a dining room designed for entertaining. Tucked away off the dining room there is a dedicated space that could be used for a home OFFICE. The primary level adorns a fifth bedroom, large walk-in closet, and full bathroom. On the second level of the home, you will find the spacious primary suite with ensuite bathroom that includes a linen closet, double vanity, garden tub, walk-in shower, private toilet, and an ENORMOUS walk-in closet. Upstairs are another 3 bedrooms, a full bath, and a laundry room.
ADDITIONAL INFORMATION
This home is located within the highly desirable community of North River Crossing, making an easy commute to Elizabeth City, Virginia, and the Outer Banks. If SPACE is what you desire, then look no further. The Willow model features 4 bedrooms, 2.5 bathrooms and a 2-car garage. If country living is what you are looking for, this is the home for you. The kitchen comes equipped with Samsung stainless steel appliances, granite countertops, a kitchen island, and a pantry. The primary bedroom includes a bathroom with a dual sink vanity and a large walk-in closet. The laundry room is conveniently located upstairs with all 4 bedrooms making laundry less of a hassle. The location of this home makes it great for a quick commute to the NC/VA line.
ADDITIONAL INFORMATION
This home is located within the highly desirable subdivision of North River Crossing, making an easy commute to Elizabeth City, Virginia, and the OBX. The Palmetto is a ranch-style home featuring 3 bedrooms, 2 full bathrooms and a 2-car garage. If QUALITY and AFFORDABILITY is what you desire, then look no further. As you step inside, prepare to be BLOWN away by the Palmettos open floor plan which showcases the home's modern kitchen equipped with granite countertops, stainless steel appliances and a large pantry. The large primary suite offers an ensuite and walk-in closet. Two generously sized bedrooms are located at the opposite side of the home in addition to a full-sized bathroom conveniently located between the two rooms. This home is amazing with just our standard features, however there are plenty of upgrades available!
ADDITIONAL INFORMATION
This home is located within the highly desirable subdivision of North River Crossing, making an easy commute to Elizabeth City, Virginia, and the Outer Banks. The Dawson is a ranch-style home featuring 3 or 4 bedrooms, 2 full bathrooms and a 2-car garage. The Dawson's open floor plan which showcases a modern kitchen equipped with granite countertops, stainless steel appliances and an eat-in dining area ideal for entertaining. This home is amazing with just our standard features, however there are plenty of upgrades available!
ADDITIONAL INFORMATION
This home is located within the highly desirable community of North River Crossing, making an easy commute to Elizabeth City, Virginia, and the Outer Banks. If SPACE is what you desire, then look no further. The Warwick II features 5 bedrooms, 3 bathrooms, and a 2-car garage. The Warwick II's inviting open floor plan showcases a formal dining room/flex room for office space, a MASSIVE great room, a modern kitchen equipped with granite countertops, stainless steel appliances, large walk-in pantry, and breakfast nook. One bedroom and full bath is located downstairs while the other 4 bedrooms are located upstairs with the laundry room. This home is amazing with just our standard features, however there are plenty of upgrades available.
$365,900
002 YADKIN Drive Shawboro, NC 27973
- Type:
- Single Family
- Sq.Ft.:
- 1,316
- Status:
- Active
- Beds:
- 3
- Lot size:
- 0.92 Acres
- Baths:
- 2.00
- MLS#:
- 100460511
- Subdivision:
- North River Crossing
ADDITIONAL INFORMATION
This home is located within the highly desirable subdivision of North River Crossing, making an easy commute to Elizabeth City, Virginia, and the OBX. The Palmetto is a ranch-style home featuring 3 bedrooms, 2 full bathrooms and a 2-car garage. If QUALITY and AFFORDABILITY is what you desire, then look no further. As you step inside, prepare to be BLOWN away by the Palmettos open floor plan which showcases the home's modern kitchen equipped with granite countertops, stainless steel appliances and a large pantry. The large primary suite offers an ensuite and walk-in closet. Two generously sized bedrooms are located at the opposite side of the home in addition to a full-sized bathroom conveniently located between the two rooms. This home is amazing with just our standard features, however there are plenty of upgrades available! Seller will provide up to 3% in closing cost assistance with use of a preferred lender.
$395,900
02 YADKIN Drive Shawboro, NC 27973
- Type:
- Single Family
- Sq.Ft.:
- 1,805
- Status:
- Active
- Beds:
- 3
- Lot size:
- 0.92 Acres
- Baths:
- 2.00
- MLS#:
- 100460505
- Subdivision:
- North River Crossing
ADDITIONAL INFORMATION
This home is located within the highly desirable subdivision of North River Crossing, making an easy commute to Elizabeth City, Virginia, and the Outer Banks. The Dawson is a ranch-style home featuring 3 or 4 bedrooms, 2 full bathrooms and a 2-car garage. The Dawson's open floor plan which showcases a modern kitchen equipped with granite countertops, stainless steel appliances and an eat-in dining area ideal for entertaining. This home is amazing with just our standard features, however there are plenty of upgrades available! Seller will provide up to 3% in closing cost assistance with use of a preferred lender.
$472,900
0001 YADKIN Drive Shawboro, NC 27973
- Type:
- Single Family
- Sq.Ft.:
- 2,660
- Status:
- Active
- Beds:
- 5
- Lot size:
- 0.92 Acres
- Baths:
- 4.00
- MLS#:
- 100460488
- Subdivision:
- North River Crossing
ADDITIONAL INFORMATION
The Manchester features 5 beds, 3.5 baths, 2 car garage. As you step inside, prepare to be BLOWN away by the Manchester's inviting foyer which leads you to the MASSIVE great room, LUXURIOUS gourmet kitchen with granite countertops, stainless steel appliances, large walk-in pantry and a dining room designed for entertaining. Tucked away off the dining room there is a dedicated space that could be used for a home OFFICE. The primary level adorns a fifth bedroom, large walk-in closet, and full bathroom. On the second level of the home, you will find the spacious primary suite with ensuite bathroom that includes a linen closet, double vanity, garden tub, walk-in shower, private toilet, and an ENORMOUS walk-in closet. Upstairs are another 3 bedrooms, a full bath, and a laundry room. Seller will provide up to 3% in closing cost assistance with use of a preferred lender.
- Type:
- Other
- Sq.Ft.:
- n/a
- Status:
- Active
- Beds:
- 3
- Baths:
- 2.00
- MLS#:
- 126607
- Subdivision:
- North River Crossing
ADDITIONAL INFORMATION
This home is located within the highly desirable subdivision of North River Crossing, making an easy commute to Elizabeth City, Virginia, and the OBX. The Palmetto is a ranch-style home featuring 3 bedrooms, 2 full bathrooms and a 2-car garage. If QUALITY and AFFORDABILITY is what you desire, then look no further. As you step inside, prepare to be BLOWN away by the Palmettos open floor plan which showcases the home's modern kitchen equipped with granite countertops, stainless steel appliances and a large pantry. The large primary suite offers an ensuite and walk-in closet. Two generously sized bedrooms are located at the opposite side of the home in addition to a full-sized bathroom conveniently located between the two rooms. This home is amazing with just our standard features, however there are plenty of upgrades available!
- Type:
- Other
- Sq.Ft.:
- n/a
- Status:
- Active
- Beds:
- 3
- Baths:
- 2.00
- MLS#:
- 126606
- Subdivision:
- North River Crossing
ADDITIONAL INFORMATION
This home is located within the highly desirable subdivision of North River Crossing, making an easy commute to Elizabeth City, Virginia, and the Outer Banks. The Dawson is a ranch-style home featuring 3 or 4 bedrooms, 2 full bathrooms and a 2-car garage. The Dawson's open floor plan which showcases a modern kitchen equipped with granite countertops, stainless steel appliances and an eat-in dining area ideal for entertaining. This home is amazing with just our standard features, however there are plenty of upgrades available!
$419,900
001 YADKIN Drive Shawboro, NC 27973
- Type:
- Single Family
- Sq.Ft.:
- 1,875
- Status:
- Active
- Beds:
- 4
- Lot size:
- 0.92 Acres
- Baths:
- 3.00
- MLS#:
- 100460480
- Subdivision:
- North River Crossing
ADDITIONAL INFORMATION
This home is located within the highly desirable community of North River Crossing, making an easy commute to Elizabeth City, Virginia, and the Outer Banks. If SPACE is what you desire, then look no further. The Willow model features 4 bedrooms, 2.5 bathrooms and a 2-car garage. If country living is what you are looking for, this is the home for you. The kitchen comes equipped with Samsung stainless steel appliances, granite countertops, a kitchen island, and a pantry. The primary bedroom includes a bathroom with a dual sink vanity and a large walk-in closet. The laundry room is conveniently located upstairs with all 4 bedrooms making laundry less of a hassle. The location of this home makes it perfect for a quick commute to the NC/VA line. Seller will provide up to 3% in closing cost assistance with use of a preferred lender.
- Type:
- Single Family
- Sq.Ft.:
- n/a
- Status:
- Active
- Beds:
- 5
- Baths:
- 3.00
- MLS#:
- 126605
- Subdivision:
- North River Crossing
ADDITIONAL INFORMATION
The Manchester features 5 beds, 3.5 baths, 2 car garage. As you step inside, prepare to be BLOWN away by the Manchester's inviting foyer which leads you to the MASSIVE great room, LUXURIOUS gourmet kitchen with granite countertops, stainless steel appliances, large walk-in pantry and a dining room designed for entertaining. Tucked away off the dining room there is a dedicated space that could be used for a home OFFICE. The primary level adorns a fifth bedroom, large walk-in closet, and full bathroom. On the second level of the home, you will find the spacious primary suite with ensuite bathroom that includes a linen closet, double vanity, garden tub, walk-in shower, private toilet, and an ENORMOUS walk-in closet. Upstairs are another 3 bedrooms, a full bath, and a laundry room.
- Type:
- Other
- Sq.Ft.:
- n/a
- Status:
- Active
- Beds:
- 4
- Baths:
- 2.00
- MLS#:
- 126604
- Subdivision:
- North River Crossing
ADDITIONAL INFORMATION
This home is located within the highly desirable community of North River Crossing, making an easy commute to Elizabeth City, Virginia, and the Outer Banks. If SPACE is what you desire, then look no further. The Willow model features 4 bedrooms, 2.5 bathrooms and a 2-car garage. If country living is what you are looking for, this is the home for you. The kitchen comes equipped with Samsung stainless steel appliances, granite countertops, a kitchen island, and a pantry. The primary bedroom includes a bathroom with a dual sink vanity and a large walk-in closet. The laundry room is conveniently located upstairs with all 4 bedrooms making laundry less of a hassle. The location of this home makes it perfect for a quick commute to the NC/VA line. Seller will provide up to 3% in closing cost assistance with use of a preferred lender.

The listings data displayed on this medium comes in part from the Real Estate Information Network Inc. (REIN) and has been authorized by participating listing Broker Members of REIN for display. REIN's listings are based upon Data submitted by its Broker Members, and REIN therefore makes no representation or warranty regarding the accuracy of the Data. All users of REIN's listings database should confirm the accuracy of the listing information directly with the listing agent.
© 2024 REIN. REIN's listings Data and information is protected under federal copyright laws. Federal law prohibits, among other acts, the unauthorized copying or alteration of, or preparation of derivative works from, all or any part of copyrighted materials, including certain compilations of Data and information. COPYRIGHT VIOLATORS MAY BE SUBJECT TO SEVERE FINES AND PENALTIES UNDER FEDERAL LAW.
REIN updates its listings on a daily basis. Data last updated: {{last updated}}.


Outer Banks Association of Realtors®. All right reserved. The data relating to real estate for sale on this web site comes from the Broker Reciprocity Program of the Outer Banks Association of REALTORS®. Real estate listings include the name of the brokerage firms and listing agents. Information is believed to be accurate but is not warranted. Information provided is for consumers personal, non-commercial use and may not be used for any purpose other than to identify prospective properties consumers may be interested in purchasing. Neither the Outer Banks Association of REALTORS® or the owner of this site shall be responsible for any typographical errors, misinformation, misprints, and shall be held totally harmless. Listing broker has attempted to offer accurate data, but buyers are advised to confirm all items.
Shawboro Real Estate
The median home value in Shawboro, NC is $375,000. This is lower than the county median home value of $484,800. The national median home value is $338,100. The average price of homes sold in Shawboro, NC is $375,000. Approximately 67.7% of Shawboro homes are owned, compared to 27.19% rented, while 5.11% are vacant. Shawboro real estate listings include condos, townhomes, and single family homes for sale. Commercial properties are also available. If you see a property you’re interested in, contact a Shawboro real estate agent to arrange a tour today!
Shawboro, North Carolina has a population of 1,118. Shawboro is more family-centric than the surrounding county with 31.9% of the households containing married families with children. The county average for households married with children is 27.16%.
The median household income in Shawboro, North Carolina is $66,364. The median household income for the surrounding county is $79,416 compared to the national median of $69,021. The median age of people living in Shawboro is 48.5 years.
Shawboro Weather
The average high temperature in July is 87.9 degrees, with an average low temperature in January of 32.3 degrees. The average rainfall is approximately 46.8 inches per year, with 2.8 inches of snow per year.






