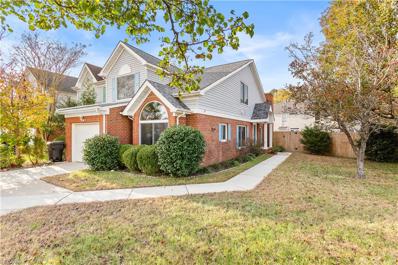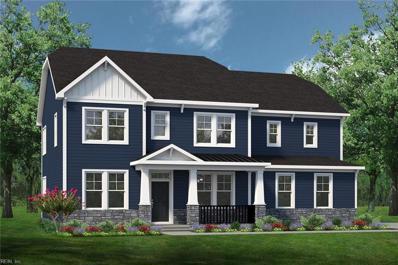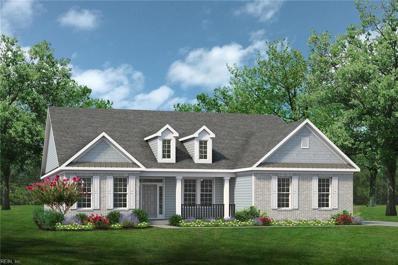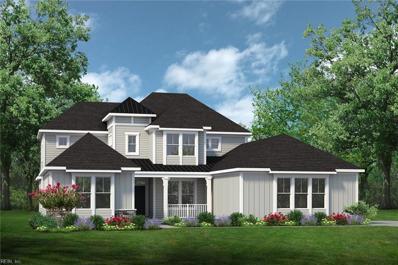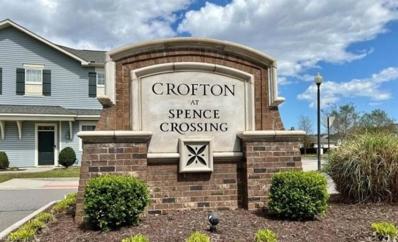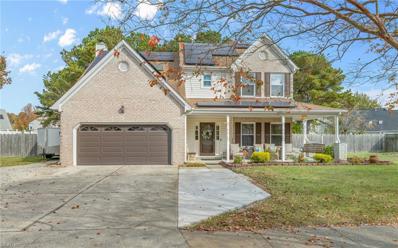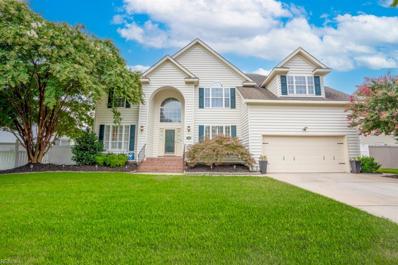Virginia Beach VA Homes for Sale
- Type:
- Single Family
- Sq.Ft.:
- 1,316
- Status:
- Active
- Beds:
- 2
- Year built:
- 2024
- Baths:
- 2.00
- MLS#:
- 10561863
- Subdivision:
- GUILFORD
ADDITIONAL INFORMATION
The Rowen at Guilford at Spence Crossing by The Dragas Companies is a corner location & features an open-concept floorplan, high ceilings, large windows for plenty of natural light, & beautiful interior finishes. Spacious kitchen w/ island, white shaker-style cabinets, quartz countertop, SS appliances. One level living with 2 bedrooms. The owner's suite includes walk-in closet w/custom wood shelving. Private patio space off the living room. First floor location. Receive a $8K allowance to use any way Buyer chooses (within lending guidelines) and up to $6,500 closing cost assistance, subject to lending guidelines. See agent for details, must use seller'??s preferred lender to qualify. Listed price reflects incentive taken off base price of home. Price, incentives and Specs subject to change without notice. Photos & virtual tour are of model for illustrative purposes, finishes may vary. 45 day delivery.
- Type:
- Single Family
- Sq.Ft.:
- 1,889
- Status:
- Active
- Beds:
- 3
- Year built:
- 1997
- Baths:
- 2.10
- MLS#:
- 10561778
ADDITIONAL INFORMATION
Don't miss this absolutely stunning end-unit townhome that has it all! Situated on a spacious lot with a huge backyard and brand-new privacy fence, this home offers a perfect blend of style and function. The downstairs primary suite boasts an upgraded bath, with new tile shower and dual vanities, while 2 upstairs bedrooms feature large closets for plenty of storage'one even has a charming sitting area! Fresh paint, polished concrete floors downstairs, and newer carpet upstairs (2 years old) make this home move-in ready. Abundant natural light pours through the oversized sliding glass door (2 yrs old), and newer windows (3 yrs old) add energy efficiency. Roof and HVAC are only 4 yrs old, ensuring peace of mind. An oversized 1-car garage provides tons of storage space. Come see 2644 Bracston Rd today'your dream home awaits!
- Type:
- Single Family
- Sq.Ft.:
- 3,497
- Status:
- Active
- Beds:
- 5
- Lot size:
- 0.46 Acres
- Year built:
- 2008
- Baths:
- 3.10
- MLS#:
- 10560407
- Subdivision:
- PRINCE GEORGE ESTATES
ADDITIONAL INFORMATION
Welcome home to this beautiful 3500 sqft Transitional home in one of the most sought after neighborhoods in Virginia Beach, Prince George Estates. Massive downstairs primary with tiled shower, tub, and huge walk in closet. Jack and Jill bedroom with 2 additional bedrooms upstairs. There's also an additional room on the 2nd floor that would make a great study, office, game room, or learning center. Vaulted ceilings throughout give it a very open feel. Granite counters, stack stone gas fireplace, 3 car garage, and large laundry room are just a few of the interior features. Located on a quiet cul-de-sac, .46 acre lot, with a huge fenced in backyard and covered patio. 1 car finished detached garage for additional storage, workshop, or for entertaining. Close to all major military installations, shopping, interstate access and mere minutes to the Virginia Beach oceanfront. This one is truly ready to go and looking for the next family to call it home.
$1,135,000
2637 Willowlawn Way Virginia Beach, VA 23456
- Type:
- Single Family
- Sq.Ft.:
- 4,500
- Status:
- Active
- Beds:
- 5
- Lot size:
- 0.68 Acres
- Year built:
- 2013
- Baths:
- 4.10
- MLS#:
- 10560640
ADDITIONAL INFORMATION
Welcome to this stunning 5 bedroom, 4.5 bath custom all brick home built by Commonwealth Builders, offering 4,500 sq ft of thoughtfully designed living space. The open floor plan features a spacious kitchen perfect entertaining, seamlessly flowing into living and dining areas. The main level boasts a luxurious primary suite and an additional bedroom with ensuite bath, ideal for guests or multigenerational living. Upstairs, you'll find a large recreation room, three more bedrooms, and a dedicated study. Outside enjoy the expansive covered patio with built-in grill or take in the view from the upstairs balcony overlooking the over half-acre fenced lot. Additional highlights include a three- car garage and ample space for outdoor activities. This home is a perfect blend of luxury and functionality!
- Type:
- Single Family
- Sq.Ft.:
- 3,000
- Status:
- Active
- Beds:
- 5
- Lot size:
- 0.31 Acres
- Year built:
- 2003
- Baths:
- 2.10
- MLS#:
- 10560444
ADDITIONAL INFORMATION
Stunning 5-Bedroom Home in Indian River Farms!Located in a peaceful cul-de-sac, this spacious home boasts one of the largest floor plans in the neighborhood. With 5 bedrooms and 2.5 baths, there's ample room for family and guests. The versatile downstairs bedroom can easily serve as an office, while the bedroom above the garage offers a perfect space for a media room or an additional living area.Enjoy the renovated, eat-in kitchen with gas stove and granite countertops; ideal for both cooking and entertaining. Just off of the kitchen is the roomy den with a gas fireplace and French doors that open to a screened porch for outdoor relaxation. Enjoy cookouts on the private back deck, overlooking a serene neighborhood pond, providing a tranquil view. Other features include a two-car garage, beautiful front yard and a two zone HVAC, one replaced in 2019 the other in 2021.Schedule a tour and make this your forever home!
- Type:
- Single Family
- Sq.Ft.:
- 970
- Status:
- Active
- Beds:
- 2
- Year built:
- 1989
- Baths:
- 1.00
- MLS#:
- 10560289
- Subdivision:
- WOODBRIDGE
ADDITIONAL INFORMATION
STEP OUT YOUR DOOR & PLAY GOLF! Welcome to Woodbridge where you can live a care-free, maintenance free lifestyle in the sought after HONEY BEE GOLF COMMUNITY. With soaring cathedral ceilings, enjoy the very open and bright feeling this 2 bedroom condo gives you. The kitchen opens to both the dining room and living room for an open and airy floor plan. Comfort continues w/ a gas fireplace and soaring ceilings in the living room, and oversized bedrooms including a walk-in closet and ensuite bath in the primary BR. The light and bright LVP spans throughout the condo. Stairway entrances to both front and back doors. Back patio opens to a large green space. Enjoy easy living and the opportunity to get ahead of the Summer market!
$1,184,900
MM Gardenia II Virginia Beach, VA 23456
- Type:
- Single Family
- Sq.Ft.:
- 3,882
- Status:
- Active
- Beds:
- 5
- Baths:
- 3.00
- MLS#:
- 10560239
- Subdivision:
- GRANDVIEW VILLAGE
ADDITIONAL INFORMATION
New! This Gardenia II Floorplan has 5 bdrms, 3 baths (you can add 1/2 bath in mud room) and a gorgeous open floor plan with expansive sliding glass doors off the living room area going onto a large patio w/covered porch. Step down to the patio complete w/custom pavers. The 1st floor Primary Suite is a peaceful retreat w/luxurious tile shower, garden tub, dual sinks and an enormous walk-in closet. On the 1st floor, an entertainer's dream awaits you with the open floorplan, including formal Dining Room, expansive Great Room and Gourmet Kitchen featuring a spacious island, custom cabinetry & generous pantry area. Secondary bedrooms on the first floor are separated with a pocket door for extra privacy. There is a bonus second floor w/2 bedrooms, a full bath, as well as an oversized loft.
- Type:
- Single Family
- Sq.Ft.:
- 2,981
- Status:
- Active
- Beds:
- 5
- Lot size:
- 1.15 Acres
- Year built:
- 2024
- Baths:
- 3.10
- MLS#:
- 10560176
ADDITIONAL INFORMATION
New construction has begun on this beautiful Two-story Country living home. The first floor has a mud room, half bath, large farm-style kitchen with a big walk-in pantry, living room with electric logs for those cold nights, dining room, and the master suite that has separate closets, private toilet room, double sink vanity, tile shower, and soaker tub. Second floor has four bedrooms, two full baths, large laundry room, and a large open space. Knockdown finish on all walls, Luxury Vinyl Plank (LVP) on all floors except carpet on the upstairs bedrooms. Two heat pumps one downstairs and one upstairs. Water provided by a 4" well with a submersible pump and a 80-gallon hot water heater. It is on a septic system. Concrete patio out the back door. Close all the stores, food, grocery, mall, and still like country living. This house is a must see.
- Type:
- Single Family
- Sq.Ft.:
- 739
- Status:
- Active
- Beds:
- 2
- Year built:
- 1986
- Baths:
- 1.00
- MLS#:
- 10560072
ADDITIONAL INFORMATION
This charming canal-front home, nestled on a quiet cul-de-sac, offers a perfect blend of style and comfort. The great room features vaulted ceilings and skylights, flooding the space with natural light. The beautifully updated kitchen boasts stainless steel appliances, white shaker cabinets, granite countertops, and brand-new laminate flooring. Fresh paint throughout, along with a newly installed HVAC system, water heater, windows, roof, and siding, ensures peace of mind and modern convenience.The spacious back deck provides a private retreat with serene water views, ideal for relaxing or entertaining. Conveniently located close to shopping and schools, this home is a true gem, combining tasteful updates with an unbeatable location.
- Type:
- Single Family
- Sq.Ft.:
- 6,834
- Status:
- Active
- Beds:
- 5
- Lot size:
- 0.5 Acres
- Year built:
- 2003
- Baths:
- 6.10
- MLS#:
- 10558924
ADDITIONAL INFORMATION
Rare opportunity to own this sprawling home on the treasured North End of Sandbridge! Enjoy breathtaking ocean views in this impeccably maintained, custom-built luxury residence. A few highlights include rich millwork, a grand spiral staircase, a chef'??s kitchen, 4 separate garages, and a heavy-duty elevator for easy access throughout. The lower level functions as an in-law suite complete with a kitchen and handicap-friendly design, creating a multigenerational beachfront oasis. The primary suite offers incredible big views of the Atlantic as well as two attached offices. You'??ll find quality construction designed for lasting comfort, with a geothermal HVAC system, upgraded insulation, and soundproofing between floors. Fortified for coastal living with its stout construction, it has 45 electric hurricane shutters, a new roof, and a bulkhead. For those seeking privacy, superior craftsmanship, and an elevated coastal lifestyle, this Sandbridge retreat offers a unique opportunity indeed!
- Type:
- Single Family
- Sq.Ft.:
- 3,000
- Status:
- Active
- Beds:
- 5
- Year built:
- 2024
- Baths:
- 3.20
- MLS#:
- 10559681
- Subdivision:
- NORTH LANDING ESTATES
ADDITIONAL INFORMATION
Construction has begun on the NOLA Ranch, the latest and greatest version of this popular ranch model in North Landing Estates! The 1st floor has the Primary Suite located opposite 2 BRs & a Full Bath that can be closed off with sliding barn doors, the Dining Room, Laundry/Mudroom and a Half Bath. The 2nd floor boasts 2 BRs, a dual entry Full Bath and a Half Bath. Family Room is open to the eat-in Kitchen and flows onto the rear porch. Top notch finishes to include maple shaker cabinets and quartz countertops throughout. Gourmet Kitchen will have a wet bar with wine rack and wine fridge, custom island, gas cooktop with stained hood, built-in wall oven/microwave, tile backsplash and under cabinet lights. 7" hardwood included in main living areas and hallways on 1st floor, and hardwood stairs. Custom built-ins will be in the Mudroom and Family Room, and top it all off with accented ceilings and trim, and tile in all baths. Ready to call this Home in the spring? Call for more info today!!
- Type:
- Single Family
- Sq.Ft.:
- 2,200
- Status:
- Active
- Beds:
- 4
- Lot size:
- 0.18 Acres
- Year built:
- 1995
- Baths:
- 2.10
- MLS#:
- 10559176
- Subdivision:
- COURTHOUSE ESTATES
ADDITIONAL INFORMATION
COURTHOUSE ESTATES UNDER $500,000!! CHECK OUT THIS LOVELY 4 BEDROOM, 2.5 BATH HOME IN THE KELLAM HS DISTRICT . QUIET NEIGHBORHOOD. LARGE PRIMARY BEDROOM WITH PRIVATE BATH.. FIREPLACE, 2 CAR GARAGE. PRICED TO SELL!
- Type:
- Single Family
- Sq.Ft.:
- 3,496
- Status:
- Active
- Beds:
- 5
- Baths:
- 3.10
- MLS#:
- 10559525
- Subdivision:
- GRANDVIEW VILLAGE
ADDITIONAL INFORMATION
This 2nd generation of our best selling Roseleigh floorplan offers even more square footage, 9' ceilings throughout & elevated luxury finishes. The 1st floor features a Home Office w/optional glass french doors, Formal Dining, Great Room, 1st Floor Guest Bedroom, spacious Eat-in Gourmet Kitchen w/walk-in pantry, Custom Cabinetry, beautiful countertops & a large center island that offers extra storage & prep space. Breezy covered front & rear porches, plus a beautiful paver patio, offer space to relax outdoors. The 2nd floor includes an exquisite Primary Suite w/tray ceilings, dual walk-in closets, en-suite luxury bath complete w/double bowl vanity, quartz countertops, tile floors, a garden tub w/tile surround & a separate tile shower w/semi-frameless shower door. Jack & Jill bedrooms w/en-suite bath, a 5th bedroom, huge loft or option to turn into media room, laundry room, and an additional full bath to complete our 2nd floor!
$1,019,900
MM Iris Virginia Beach, VA 23456
- Type:
- Single Family
- Sq.Ft.:
- 3,270
- Status:
- Active
- Beds:
- 5
- Year built:
- 2024
- Baths:
- 3.00
- MLS#:
- 10559407
- Subdivision:
- GRANDVIEW VILLAGE
ADDITIONAL INFORMATION
The Iris offers 3270 SF in an open-concept design! The expansive great room is open to the gourmet kitchen which includes double ovens, a generously sized island, walk-in pantry & eat in breakfast area. Five bedrooms, three full bathrooms, & a combination Drop Zone & Laundry room, this home is created with your comfort & space in mind. If you love entertaining & this layout, but you are looking for more space, no worries, an extended breakfast nook, a butler's pantry, or a three-car garage are all options with The Iris. The Primary Suite is equipped with all the must-have features: walk-in closet, vanity w/dual sinks, tray ceiling & options for additional luxury bath upgrades. Before you retire for the night, relax on the cozy covered rear porch. Add the optional outdoor fireplace to make it an even more exceptional way to spend an evening! Create the home of your dreams w/The Iris!
- Type:
- Single Family
- Sq.Ft.:
- 2,700
- Status:
- Active
- Beds:
- 4
- Lot size:
- 0.23 Acres
- Year built:
- 1996
- Baths:
- 3.10
- MLS#:
- 10559285
ADDITIONAL INFORMATION
Are you looking for a home with water views and an in-ground pool in a highly sought-after neighborhood, all with No HOA?? If so, this is it! Gorgeous inside and out, this Spacious 4 bed 3.5 bath home has two primary suites and a Jack and Jill bathroom. Every bedroom is directly attached to a bathroom, perfect for privacy and convenience. Recent updates include a new roof, carpeting, paint, and updated bathrooms and kitchen. New front, side & garage doors. New Goodman 5-ton air conditioner (July 2023), Inground pool 14'X28', sand filter, cover. A drainage system has been added to the yard to push wastewater from the downspout, HVAC runoff, and pool waste line through an underground drainage system. All on a huge lot in the NEWCASTLE community. Near Military bases, shopping, and great dining spots. The Landstown area Princess Anne Athletic Complex, VB SportsPlex, and VB Fieldhouse are all a short distance away. Make this dream home yours, and submit your offer before it's too late!
- Type:
- Single Family
- Sq.Ft.:
- 2,488
- Status:
- Active
- Beds:
- 4
- Lot size:
- 1 Acres
- Year built:
- 1960
- Baths:
- 2.10
- MLS#:
- 10559237
- Subdivision:
- PRINCESS ANNE
ADDITIONAL INFORMATION
Rare Waterfront Opportunity with Scenic Views and Prime Location. This exceptional 4-bedroom, 2 1/2 bathroom ranch home offers spacious, single-level living on a full acre of picturesque land with direct access to the beautiful Back Bay. Nestled in a highly sought-after and tranquil area of Virginia Beach, this property provides the perfect balance of country serenity and urban convenience. Enjoy breathtaking views of open farmland from the front of the home, while the rear boasts serene water and wooded landscapes. Located just minutes from Sandbridge Beach, you'??ll be close to the sand and surf in one direction, and within easy reach of shopping, dining, and entertainment in the other. This home has been recently updated, including the installation of a brand-new septic system, ensuring peace of mind for years to come. Don'??t miss this opportunity'??schedule your private showing today!
$1,184,900
MM Bradford Virginia Beach, VA 23456
- Type:
- Single Family
- Sq.Ft.:
- 3,593
- Status:
- Active
- Beds:
- 5
- Year built:
- 2024
- Baths:
- 3.10
- MLS#:
- 10559221
- Subdivision:
- GRANDVIEW VILLAGE
ADDITIONAL INFORMATION
This 5 bedroom, 3 1/2 bath home brings the beauty of the outdoors inside! Natural light abounds in this home from its many oversized windows & expansive sliding glass door. On the 1st floor, an entertainer's dream awaits as you step into a stunning, open kitchen w/spacious kitchen island, gorgeous cabinetry and generous pantry area, plus an optional Chef's Island with 36'' gas cooktop & a Caterer's Kitchen addition! The spacious great room offers cathedral ceilings & gas fireplace. The sleek office space w/optional tempered glass walls & door look out upon the huge rear covered porch. The 1st floor Primary Suite is a true retreat w/luxurious tile shower, dual vanities, large walk-in closet & beautiful cathedral ceilings. The 2nd floor offers 3 bedrooms, a full bath, an open loft, and finishes with an optional dedicated fitness space, extra storage or office space, plus an optional 2nd full bath upstairs.
- Type:
- Single Family
- Sq.Ft.:
- 2,400
- Status:
- Active
- Beds:
- 5
- Lot size:
- 0.21 Acres
- Year built:
- 2013
- Baths:
- 3.10
- MLS#:
- 10559072
- Subdivision:
- VILLAGE BEND
ADDITIONAL INFORMATION
Ready to unpack your things and make yourself at home? Brand new Carpets and Paint throughout! You did it; you found the perfect move-in ready home in the highly sought-after Village Bend neighborhood! This spacious home offers dual Primary bedrooms'??one upstairs with a beautiful en-suite bathroom and one downstairs, perfect for an in-law suite. Enjoy year-round comfort with zoned HVAC for energy efficiency. Featuring 5 bedrooms and 3.5 baths, everyone has their own space. The open, flowing floor plan provides generous living space, enhanced by two cozy fireplaces'??an electric fireplace inside and a wood-burning one outdoors. The fully fenced, spacious backyard is perfect for entertaining, complete with a hot tub hookup. Tucked away in a serene neighborhood, yet just a short drive from all that Virginia Beach has to offer, this home combines tranquility with convenience. Don'??t miss out!
- Type:
- Single Family
- Sq.Ft.:
- 2,519
- Status:
- Active
- Beds:
- 3
- Year built:
- 2003
- Baths:
- 2.10
- MLS#:
- 10559042
- Subdivision:
- EMERSON SPRING
ADDITIONAL INFORMATION
This home shows like a model. Move-in ready for you to enjoy from day one. Enter the front door to experience the cathedral ceilings and enter a spacious living room with gas fireplace that leads into your large kitchen with upgrades. Full appliance package with this beautiful home. All new ceiling fans with remotes. First floor Primary with Ensuite and 2 walk-in closets, beautiful large sunroom to enjoy your morning coffee and your favorite plants. Upstairs you have a large loft room, 2 large bedrooms and a full bath. Enjoy these added upgrades, new upgraded electric stove that includes a air fryer, new dishwasher, new HVAC system and Mini Split, new outside lights, new mini blinds and new fencing has been installed to completely enclose the backyard for your convenience with pets. You won't be disappointed when you see this beautiful home. Make your appointment today.
- Type:
- Single Family
- Sq.Ft.:
- 1,867
- Status:
- Active
- Beds:
- 2
- Year built:
- 2017
- Baths:
- 2.10
- MLS#:
- 10559057
ADDITIONAL INFORMATION
Spacious 2 bedrooms suites condo with additional bonus room on first floor for home office or den. Huge walk-in closets, large pantry, gourmet kitchen. Community has amazing amenities including large clubhouse, resort style pool, basketball court, play ground!
- Type:
- Single Family
- Sq.Ft.:
- 2,500
- Status:
- Active
- Beds:
- 4
- Year built:
- 2012
- Baths:
- 2.10
- MLS#:
- 10558845
ADDITIONAL INFORMATION
Come see this beautiful two story traditional home in Village Bend! The first floor has an open floor plan with an eat in kitchen area and a breakfast bar. The family room has a gas fireplace and don't miss the large theatre room with black out shades and a massive projection screen! The second floor boasts a primary bedroom and bathroom with a walk in closet, double sinks, stand up shower and a jetted corner tub. Three other bedrooms and upstairs laundry completes the second floor. The spacious backyard with a retractable awning is perfect for outdoor entertaining. The community has a beautiful lake and a playground for the kids!
- Type:
- Single Family
- Sq.Ft.:
- 2,250
- Status:
- Active
- Beds:
- 4
- Year built:
- 1996
- Baths:
- 2.10
- MLS#:
- 10558632
ADDITIONAL INFORMATION
This lakefront home in Newcastle offers 4 bedrooms and 2.5 baths, plus a spacious living room and separate office/study. As a former model home, the garage features upgraded HVAC for climate control. Walk-in closets and ample attic storage add extra convenience. Recent upgrades include solar panels, dual-zone HVAC, windows, gutter guards, wrapped siding, fresh paint, new carpet, and an updated kitchen and en-suite bathroom. Private backyard with a pool, hot tub, and large deck. Located just minutes from Sentara Princess Anne Hospital and the amphitheater, this home offers the perfect blend of comfort, style, and location. See the attached feature sheet, floorplan, and 3D tour for more!
- Type:
- Single Family
- Sq.Ft.:
- 3,100
- Status:
- Active
- Beds:
- 7
- Year built:
- 2003
- Baths:
- 6.10
- MLS#:
- 10558092
ADDITIONAL INFORMATION
Don't miss out on this updated and fully furnished Oceanfront Home in Sandbridge Beach! This is a STR with tons of income. Featuring 7 Bedrooms, 6.5 Bathrooms, with 3100 Square Feet. Brand new pool with outdoor bar and hot tub. Freshly painted. Hardwood Floors throughout, Ceramic Tile Floors in Bathrooms, 3rd Level Great Room with Fireplace, Expansive Multi-Level Decking, 2 Huge Storage Rooms on 1st Level, Bulkheaded Lot, Vinyl Cedar Shake Siding, 5 Bedrooms have Private Bathrooms, the 2 Larger Primary Suites have gorgeous, updated walk-in showers. Many newer upgrades to this home include new bedding, Smart TV's, Glass seawall, New pool, new hot tub, Electric panel upgrade, Concrete patio, half bath in the pool area, bar entertainment area, exterior furnishings. Call Today for a Tour!
- Type:
- Single Family
- Sq.Ft.:
- 3,175
- Status:
- Active
- Beds:
- 5
- Lot size:
- 0.26 Acres
- Year built:
- 1999
- Baths:
- 3.00
- MLS#:
- 10558365
- Subdivision:
- BUCKINGHAM
ADDITIONAL INFORMATION
Welcome home! Schedule a showing today and experience the magic of living in the Castleton neighborhood, where picturesque waterfront views and luxurious living come together in perfect harmony. Downstairs is adorned with beautiful hardwood floors, tile and new carpet, including first floor bedroom and full bath. Enjoy peace of mind with recent updates, including kitchen and bathrooms, hot water heater (2019) and a 2-zone gas HVAC system (2016 & 2018), encapsulated crawl space, 40-year architectural shingles, new well filtration, irrigation system. Soaring ceilings create a warm inviting atmosphere with an abundance of natural light. Crowd pleasing backyard oasis features a large deck, screened porch, paver patio and large storage shed. Washer/dryer and garage subzero fridge convey.
- Type:
- Single Family
- Sq.Ft.:
- 1,778
- Status:
- Active
- Beds:
- 3
- Year built:
- 2016
- Baths:
- 2.10
- MLS#:
- 10558116
- Subdivision:
- CROFTON
ADDITIONAL INFORMATION
Resort Style Luxury Living at it's finest, why leave for vacation when you can vacation every day in this desirable neighborhood. This stunning 3 bdrm, 2 1/2 bath condo features a primary suite on each floor each with its own large walk-in closets providing plenty of space for storage & comfort. A 4th flex room adds versatility to the layout, perfect for an office or playroom. The gourmet kitchen is a chef's dream, beautiful granite countertops, overside pantry & modern appliances all designed to make cooking & entertaining enjoyable. Step outside on your private patio, ideal for relaxing. This community offers resort style amenities including basketball courts, playgrounds, & a sparkling Olympic-size pool. The clubhouse is a gathering place for events & social activities, enhancing the community experience. For added peace of mind, the condo fees covers ground maintenance, H2O, sewer, master ins. & exterior maintenance.

The listings data displayed on this medium comes in part from the Real Estate Information Network Inc. (REIN) and has been authorized by participating listing Broker Members of REIN for display. REIN's listings are based upon Data submitted by its Broker Members, and REIN therefore makes no representation or warranty regarding the accuracy of the Data. All users of REIN's listings database should confirm the accuracy of the listing information directly with the listing agent.
© 2025 REIN. REIN's listings Data and information is protected under federal copyright laws. Federal law prohibits, among other acts, the unauthorized copying or alteration of, or preparation of derivative works from, all or any part of copyrighted materials, including certain compilations of Data and information. COPYRIGHT VIOLATORS MAY BE SUBJECT TO SEVERE FINES AND PENALTIES UNDER FEDERAL LAW.
REIN updates its listings on a daily basis. Data last updated: {{last updated}}.
Virginia Beach Real Estate
The median home value in Virginia Beach, VA is $370,800. This is higher than the county median home value of $347,200. The national median home value is $338,100. The average price of homes sold in Virginia Beach, VA is $370,800. Approximately 60.79% of Virginia Beach homes are owned, compared to 32.8% rented, while 6.42% are vacant. Virginia Beach real estate listings include condos, townhomes, and single family homes for sale. Commercial properties are also available. If you see a property you’re interested in, contact a Virginia Beach real estate agent to arrange a tour today!
Virginia Beach, Virginia 23456 has a population of 457,658. Virginia Beach 23456 is more family-centric than the surrounding county with 33.13% of the households containing married families with children. The county average for households married with children is 32.44%.
The median household income in Virginia Beach, Virginia 23456 is $81,810. The median household income for the surrounding county is $81,810 compared to the national median of $69,021. The median age of people living in Virginia Beach 23456 is 36.7 years.
Virginia Beach Weather
The average high temperature in July is 87.8 degrees, with an average low temperature in January of 32 degrees. The average rainfall is approximately 47.1 inches per year, with 5.5 inches of snow per year.

