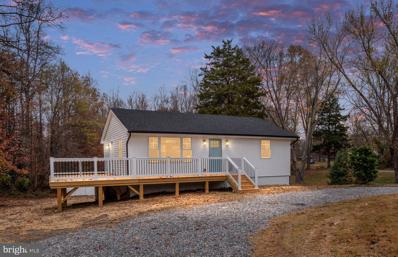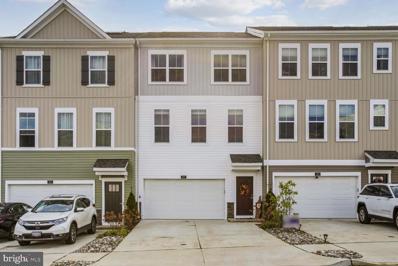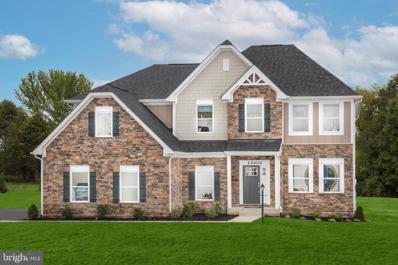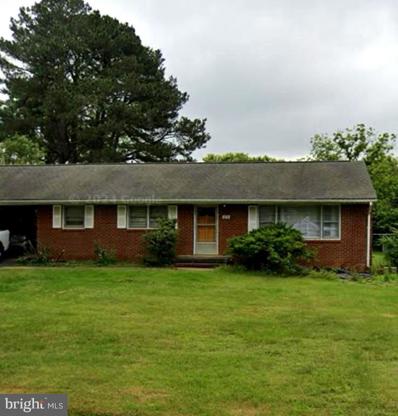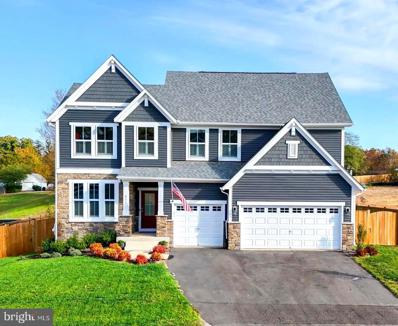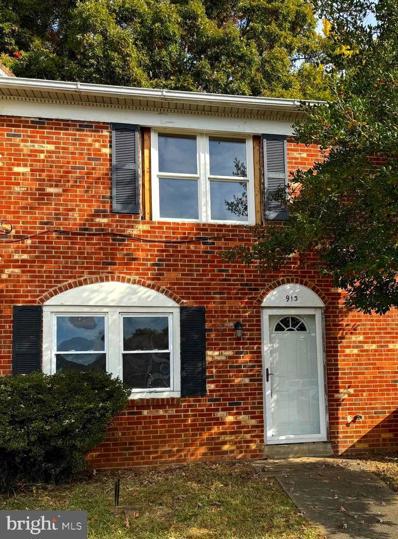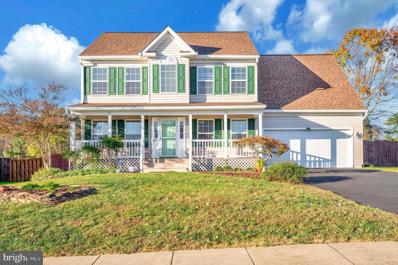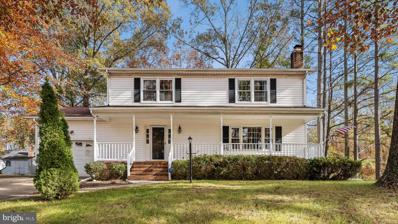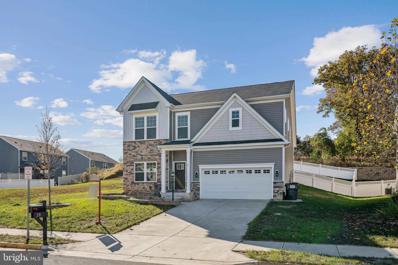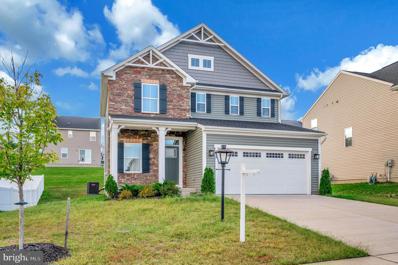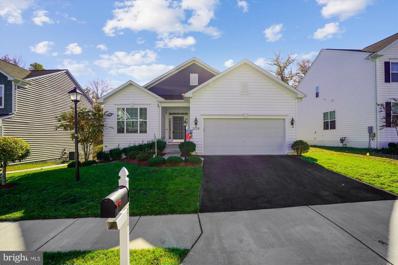Fredericksburg VA Homes for Sale
- Type:
- Single Family
- Sq.Ft.:
- 2,848
- Status:
- NEW LISTING
- Beds:
- 6
- Lot size:
- 5 Acres
- Year built:
- 1965
- Baths:
- 2.00
- MLS#:
- 2431903
ADDITIONAL INFORMATION
HERES YOUR CHANCE! 5 ACRE Renovation special! AMAZING Architecture with solarium, 2 Car Attached Garage, ONE Level Living Plus partially completed basement with Fireplace and duct work in place for an extra 1824 sq ft. Did I mention the other little house- its ready to be started over! This home needs a complete renovation and will not qualify for loans except cash or renovation.
- Type:
- Single Family
- Sq.Ft.:
- 881
- Status:
- Active
- Beds:
- 2
- Lot size:
- 0.5 Acres
- Year built:
- 1900
- Baths:
- 1.00
- MLS#:
- VAST2034608
- Subdivision:
- None Available
ADDITIONAL INFORMATION
Uncover the potential of this 2-bedroom, 1-bathroom home built in 1900. This property is a blank slate, ideal for investors or ambitious renovators looking for their next big project. Offering timeless charm and located in a desirable area, this home is ready to be restored to its former glory. Key Features: Two spacious bedrooms with vintage appeal. A cozy floor plan awaiting a creative touch. Room for a modern kitchen and bath upgrade. A generous lot with room for outdoor enhancements. Please note: this property requires significant renovations and is offered as-is for cash buyers only. If you're ready to transform a historic gem into a stunning residence or a profitable investment, this is your chance. Bring your toolbox and imaginationâthis is your chance to breathe new life into a piece of history! Sold as-is.
- Type:
- Single Family
- Sq.Ft.:
- 4,600
- Status:
- Active
- Beds:
- 5
- Lot size:
- 0.45 Acres
- Year built:
- 2023
- Baths:
- 4.00
- MLS#:
- VAST2034600
- Subdivision:
- None Available
ADDITIONAL INFORMATION
HOLIDAY HOME SALE! PRICE ADJUSTED SO THE FAMILY CAN MOVE IN DURING THE HOLIDAY SEASON!! Welcome to your dream home, a stunning residence boasting nearly 5,000 square feet of luxurious living space, perfectly situated on a quiet cul-de-sac. This meticulously maintained property showcases a myriad of upgrades, ensuring that no expense has been spared in its design and finishes. Your dream chefâs kitchen is a culinary oasis designed for both functionality and style. This expansive space features a professional-grade gas range, perfect for whipping up gourmet meals, complemented by double ovens that allow for effortless multitasking. A convenient pot filler adds to the ease of cooking, making pasta nights a breeze. High-end stainless steel appliances enhance the modern aesthetic and ensure top-notch performance, while custom cabinetry, adorned with stunning brushed brass hardware, provides ample storage and a touch of sophistication. The large island serves as a central hub for meal prep and casual dining, ideal for entertaining friends and family. With premium features and thoughtful design elements, this kitchen is not just a place to cookâitâs a space to inspire culinary creativity. You'll be captivated by the showroom-quality interiors, featuring high ceilings, elegant moldings, and abundant natural light. The open-concept layout seamlessly blends spacious living and dining areas, making it ideal for both entertaining, everyday living and raising a family. The Primary bedroom is nothing short of a sanctuary, a tranquil oasis designed for ultimate relaxation. This spacious retreat offers a serene ambiance, perfect for unwinding after a long day. Large windows fill the room with natural light, creating a calm and inviting atmosphere. The large en-suite bathroom features a spa-like soaking tub. With tasteful finishes and elegant design, this space provides the ideal escape. Every corner of this immaculate home reflects thoughtful attention to detail and quality craftsmanship. Experience the perfect combination of elegance and comfort in this extraordinary propertyâan exceptional opportunity you wonât want to miss! A stones throw from VRE, I-95 and commuter lots. Fifth bedroom NTC
- Type:
- Single Family
- Sq.Ft.:
- 5,067
- Status:
- Active
- Beds:
- 4
- Lot size:
- 1.5 Acres
- Year built:
- 2021
- Baths:
- 5.00
- MLS#:
- VAST2034518
- Subdivision:
- Granville Estates
ADDITIONAL INFORMATION
Welcome to 209 Southern View Dr, an exquisite residence situated in the prestigious Granville Estates, where the future of your familyâs cherished memories begins. This remarkable home, crafted in 2021 by Ryan Homes, is undoubtedly the crown jewel of the neighborhood, offering an idyllic backdrop for elegant gatherings and outdoor escapades. Set on a tranquil 1.5-acre lot, this spacious 4-bedroom, 4.5-bathroom masterpiece welcomes you with radiant hardwood floors that seamlessly flow throughout the main level. The gourmet kitchen is a culinary dream, featuring a delightful morning room, dual ovens, a 4-burner gas cooktop, an expansive kitchen island, an LG refrigerator/freezer, stunning quartz countertops, and an abundance of cabinetry. The gracious dining room, adorned with a coffered ceiling, sets the stage for memorable meals with loved ones, while the inviting great room, complete with a cozy fireplace, offers the perfect space for relaxation. A bright and airy office, lined with wall-to-wall bookshelves, along with a convenient powder room, completes the main level. Ascending to the second floor, the elegant ownerâs suite beckons with dual closets, a tray ceiling adorned with a chandelier-style fan, and a luxurious bathroom featuring a soaking tub, a walk-in shower, and a dual vanity. A versatile bonus room offers endless possibilities, while an additional primary suite with an ensuite bathroom, two more bedrooms with a Jack-and-Jill bath, and an upper-level laundry room provide ample space for family and guests. The fully finished walkout basement is an entertainer's paradise, boasting a media room, exercise space, a full bathroom with a shower, and areas ideal for billiards or ping pong. A rough-in for a wet bar and abundant storage enhance the convenience of this lower level, which also features a professionally installed water filtration and softening system .Step outside to discover your private oasis! The backyard, enhanced by over $175K in improvements since Spring 2023, is nothing short of extraordinary. Relax on your 13'x14' flagstone patio, complete with a rock-bound firepit, or entertain on the 12'x20' composite deck that descends to the patio. Delight in the tranquil sounds of a 17-foot stream and waterfall, as well as a stunning 17âx25â Aquascape®-certified, SWIMMABLE pondâprofessionally designed by Virginia Water Gardens, home to vibrant koi and adorned with meticulously crafted Japanese-motif landscaping by Rick Meadows of Meadows Farms. This self-sustaining 10,000-gallon ecosystem offers beauty, eco-friendliness, and effortless maintenance. The home's elegant brick façade and west-facing covered porch provide a picturesque setting for sunset views, while the expansive 3-car garage adds to the appeal. Conveniently located just 3 miles from the VRE, with easy access to I-95, top-tier schools, shopping, medical facilities, fine dining, and entertainment, this family-friendly community offers both convenience and adventure. For well-qualified buyers, thereâs an enticing opportunity to assume a 2.99% FHA loan, and the recent appraisal post-improvements values the property at $940K. A home inspection report is also available for your review! Your dream home in Granville Estates awaits. This is the one youâve been searching for!
$1,200,000
318 Warrenton Road Fredericksburg, VA 22405
- Type:
- Single Family
- Sq.Ft.:
- 1,504
- Status:
- Active
- Beds:
- n/a
- Lot size:
- 2 Acres
- Year built:
- 1931
- Baths:
- MLS#:
- VAST2033992
- Subdivision:
- None Available
ADDITIONAL INFORMATION
OWNER WILL CONSIDER SELLER FINANCING - Two lots being sold together with Road Frontage off Route 17/Warrenton Rd. Less than a mile away from I-95. Approximately 3 acres combined - 312 & 318 Warrenton Rd - due to uniqueness of property there are multiple MLS listings.
- Type:
- Single Family
- Sq.Ft.:
- 1,075
- Status:
- Active
- Beds:
- 3
- Year built:
- 1970
- Baths:
- 2.00
- MLS#:
- VAST2034108
- Subdivision:
- Grafton Village
ADDITIONAL INFORMATION
Charming Brick Rambler in Grafton Village â No HOA! Welcome to this cozy 3-bedroom, 1.5-bathroom brick rambler, perfectly situated on a spacious corner lot in the highly sought-after Grafton Village. This home offers a wonderful opportunity for those looking to personalize and make it their own. Being sold as-is, this property provides a solid foundation with timeless brick construction, ready for your vision. Inside, you'll find a bright and inviting layout with plenty of natural light, offering a welcoming space for both relaxing and entertaining. The kitchen is functional, with potential to upgrade and tailor to your tastes. The bedrooms are generously sized, and the 1.5 bathrooms add convenience for everyday living.. With no HOA restrictions, you'll have the freedom to make the property your own without limitations. Located in a peaceful and friendly neighborhood, this home is just minutes from local amenities, shopping, and dining, with easy access to major roads for commuting. Whether you're a first-time homebuyer, investor, or looking for a project, this property is full of potential. Don't miss the chance to make this home yours â schedule a tour today!
$1,250,000
20 Cessna Lane Fredericksburg, VA 22405
- Type:
- Single Family
- Sq.Ft.:
- 6,188
- Status:
- Active
- Beds:
- 7
- Lot size:
- 5.99 Acres
- Year built:
- 1988
- Baths:
- 7.00
- MLS#:
- VAST2034478
- Subdivision:
- Dogwood Air Park
ADDITIONAL INFORMATION
Exquisite Custom Estate on 5.99 Private Acres with Guest House, this exceptional custom-built estate offers the perfect blend of luxury, comfort, and privacy. Set on a corner lot with nearly 6 wooded acres in the prestigious Dogwood Air Park community, this sophisticated residence provides an unparalleled living experience. With direct access to a paved, lighted community runway, this property offers the unique opportunity to build your own hangar â though, rest assured, you need not be a pilot to appreciate the serenity of this idyllic, wooded retreat. The home features 4 generously sized bedrooms and 4 luxurious bathrooms, including a master suite that is nothing short of a private sanctuary. The master bathroom, with dual vanities and walk-in closets, ensure a sense of indulgence and ease. The homeâs Jack-and-Jill bathroom has been fully renovated, complete with a new vanity, and mirrors. The chefâs kitchen, open to a breakfast area, offers abundant cabinetry, stone countertops, and top-tier appliances, making meal preparation both functional and a true pleasure. The property has undergone a comprehensive renovation, with updates including brand new HVAC systems throughout, new carpeting in two bedrooms, freshly painted interiors in a modern, light gray palette, and replacement of numerous large windows to allow for abundant natural light and expansive views of the surrounding woods. The bathrooms have been exquisitely reimagined with marble tub surrounds, New Toilets, and Bathtubâs, ensuring the home is move-in ready with minimal effort required. The basement of the main house offers limitless possibilities with three multi-use rooms, a full bath, and three large storage areas â one of which includes workbenches and electrical outlets, ideal for hobbies, crafts, or home projects. The separate, yet connected guest house provides 3 additional bedrooms and 2 full baths, a kitchen, and a dedicated laundry room, offering both comfort and privacy for family, guests, or as a secluded office space. This estate also boasts a comprehensive set of recent upgrades, making it the most seamless transaction for a discerning buyer. A Home Inspection Report, Septic Inspection Report, and Radon Report are available upon request, providing full transparency and peace of mind. The property is further complemented by offering owner financing options at below-market interest rates for qualified buyers, making it an even more attractive opportunity. For those seeking a refined, sophisticated living experience in a truly unique setting, this estate represents a rare opportunity to own a spectacular home in one of the most desirable locations.
- Type:
- Single Family
- Sq.Ft.:
- 3,822
- Status:
- Active
- Beds:
- 3
- Lot size:
- 1 Acres
- Year built:
- 2024
- Baths:
- 2.00
- MLS#:
- VAST2034470
- Subdivision:
- None Available
ADDITIONAL INFORMATION
Welcome home to Colebrook Estates by Maronda Homes, a serene community of twelve spacious 1-acre homesites in southern Safford County. The Jefferson offers expansive main-level living offering 2,331-3,822 square feet of living space with 3-4 bedrooms and 2.5-3.5 bathrooms. Upon entering, you'll immediately appreciate the grandeur of The Jefferson's open design. The main living area seamlessly integrates the beautiful kitchen featuring stainless appliances, a central island, and a walk-in pantry. The open concept flows effortlessly into the dining area and a cozy family room, providing the perfect backdrop for gatherings and relaxation. The master suite boasts a well-appointed en-suite bathroom and a roomy walk-in closet. Two additional bedrooms - along with a shared full bathroom, offer plenty of space for family or guests. What sets The Jefferson apart is the flexibility of adding a fourth bedroom and bathroom to cater to your unique needs. This space could serve as a home office, a guest suite, or a versatile bonus room â giving you the freedom to personalize your home to perfection. Experience a life of luxury and comfort in this exceptional home that exemplifies the grandeur of our Presidential Series.
- Type:
- Single Family
- Sq.Ft.:
- 1,306
- Status:
- Active
- Beds:
- 3
- Lot size:
- 4.1 Acres
- Year built:
- 1976
- Baths:
- 2.00
- MLS#:
- VAST2034436
- Subdivision:
- None Available
ADDITIONAL INFORMATION
Recently remodeled brick rambler on over 4 acres! Features include new countertops, new flooring, new appliances, and a new roof! The home has 3 bedrooms and 2 full bathrooms, along with a full basement that includes a fireplace. Nice carport. It is conveniently located near I-95, VRE, and shopping!
- Type:
- Single Family
- Sq.Ft.:
- 2,040
- Status:
- Active
- Beds:
- 3
- Lot size:
- 0.04 Acres
- Year built:
- 1974
- Baths:
- 3.00
- MLS#:
- VAST2034378
- Subdivision:
- Jefferson Place
ADDITIONAL INFORMATION
Renovated 3 Bed 2.5 Bath 3 Level Townhome located in the community of Jefferson Place. New Quartz Counter Tops, New Carpet, Refinished Hardwood Floors, Washer and Dryer As Is, Freshly Painted Inside and Out, Fully Fenced in Backyard, Conveniently Located, and Move in Ready.
- Type:
- Single Family
- Sq.Ft.:
- 1,364
- Status:
- Active
- Beds:
- 3
- Lot size:
- 0.06 Acres
- Year built:
- 1900
- Baths:
- 2.00
- MLS#:
- VAST2034386
- Subdivision:
- Olde Forge
ADDITIONAL INFORMATION
Welcome to the OLDE FORGE community. Beautiful move- in ready townhouse 3 bedrooms with one full and one half bath offers modern living in a prime location. A private fully fenced backyard for outdoor enjoyment. Located just couple of minutes from I95 and downtown Fredericksburg. Very close to University of Mary Washington ,restaurants ,shopping center and many more. Don't miss the opportunity to make this home your own. Tenant occupied. Tenant will stay an extra 30 days after the settlement date. Please call agent to make an appointment for showing.
- Type:
- Single Family
- Sq.Ft.:
- 1,726
- Status:
- Active
- Beds:
- 4
- Lot size:
- 1.81 Acres
- Year built:
- 1967
- Baths:
- 2.00
- MLS#:
- VAST2034284
- Subdivision:
- None Available
ADDITIONAL INFORMATION
Welcome to this stunning, fully renovated 1,728 sqft 4 bedroom, 2 bathroom home that is perfectly nestled on 1.81 acres. Inside, youâll find an open-concept layout flooded with natural light, featuring high-end finishes throughout. The spacious living room flows seamlessly into the kitchen, featuring brand-new stainless steel appliances, custom cabinetry, and granite countertops and a large island that is ideal for cooking, entertaining, and everyday living. With brand new flooring throughout, fresh paint, modern lighting, and a fully updated interior, this home feels like new, while still retaining its charm and character. This home has all new electric, plumbing, HVAC and windows in the home. Step outside and find a large newly built deck, great for entertaining and a storage shed in the backyard. The VRE is located 3 minutes away. Donât miss your chance to own this turnkey gem. Schedule a showing today and experience the beauty of this completely renovated home!
- Type:
- Single Family
- Sq.Ft.:
- 2,260
- Status:
- Active
- Beds:
- 3
- Lot size:
- 0.05 Acres
- Year built:
- 2022
- Baths:
- 4.00
- MLS#:
- VAST2034322
- Subdivision:
- Cherryview Landing
ADDITIONAL INFORMATION
**This home has an assumable 3.8% VA loan, ask for details. Welcome to your new home! Built in 2022, this like-new townhouse combines modern design with everyday functionality. Featuring 3 bedrooms, 2 full, 2 half baths, and a 1.5 car garage, this home is perfect for todayâs lifestyle. The open-concept main level includes a bright living area, a contemporary kitchen with a spacious island, stainless steel appliances, and sleek cabinetry, plus a dining space ideal for entertaining or casual meals. Upstairs, the primary suite offers a luxurious retreat with a spa-inspired en-suite bathroom. Two additional bedrooms, a second full bath, and upper-level laundry complete this floor. The lower level provides a flexible space for a home office, gym, or guest area, along with a convenient half bath. Step outside to your fully fenced backyard, a private oasis for relaxing, playing, or entertaining. Nestled in a friendly neighborhood with easy access to parks, shopping, dining, and I-95, this home offers both convenience and comfort. Schedule your private showing today!
- Type:
- Single Family
- Sq.Ft.:
- 1,210
- Status:
- Active
- Beds:
- 3
- Lot size:
- 0.41 Acres
- Year built:
- 1962
- Baths:
- 1.00
- MLS#:
- VAST2034320
- Subdivision:
- Grafton Village
ADDITIONAL INFORMATION
CHECK OUT THIS BEAUTIFULLY UPDATED THREE BEDROOM, ONE BATH ALL-BRICK RAMBLER! CONVENIENTLY LOCATED IN THE GRAFTON VILLAGE COMMUNITY WITH NO HOA, A SHORT DRIVE TO BOTH HISTORIC DOWNTOWN FREDERICKSBURG & ROUTE-17 SHOPPING & DINING AMENITIES, MARY WASHINGTON CAMPUS & HOSPITAL, AS WELL AS ACCESS TO I-95 & THE FREDERICKSBURG VRE! ORIGINALLY CONSTRUCTED IN 1962, THIS CHARMING HOME HAS BEEN METICULOUSLY UPDATED IN 2024 WITH AN ALL-NEW KITCHEN, REFINISHED HARDWOOD FLOORING, NEW PAINT & LIGHTING THROUGHOUT, UPDATED BATHROOM & MORE â READY FOR YOU TO CALL IT HOME! SITUATED ON A GORGEOUS 0.41-ACRE LOT THAT BACKS TO WOODED VIEWS, YOU'LL HAVE A HUGE BACKYARD TO UTILIZE ON YOUR NIGHTS & WEEKENDS, AS WELL AS A LARGE STORAGE SHED FOR YOUR MOWING EQUIPMENT & ADDITIONAL STORAGE, REFRESHED GARDEN BEDS LINING THE FRONT OF THE HOUSE READY FOR YOUR GREEN THUMB & A MASSIVE, ASPHALT DRIVEWAY FOR AMPLE PARKING AVAILABILITY! THROUGH THE FRONT DOOR, YOU'LL ARRIVE TO THOSE STUNNING HARDWOOD FLOORS IN THE VERY SPACIOUS LIVING ROOM, RUNNING DOWN THE HALLWAY & INTO ALL THREE BEDROOMS! LOOK FORWARD TO PREPARING MEALS IN THIS INCREDIBLE, BRAND NEW KITCHEN BOASTING MAGNIFICENT QUARTZ COUNTERTOPS, STAINLESS STEEL APPLIANCES, TONS OF CABINET STORAGE, A GOURMET FAUCET & ROOM FOR DINING, ALL ON TOP OF BEAUTIFUL CERAMIC TILING FOR ADDED CHARACTER! SEPARATE LAUNDRY ROOM WITH ACCESS TO THE DRIVEWAY, DOUBLING AS A SPLENDID MUDROOM WITH SPACE TO PUT YOUR SHOES & HANG YOUR COATS! COMPLETING THE HOME, ALL THREE SPACIOUS BEDROOMS, EACH WITH GREAT CLOSET SPACE & THE BEAUTIFULLY UPDATED FULL HALL BATH FINISHED WITH CERAMIC TILING ON THE FLOOR & BATHTUB SURROUND! DO NOT MISS YOUR OPPORTUNITY TO OWN THIS UPDATED ALL-BRICK GEM CLOSE TO DOWNTOWN FREDERICKSBURG! CALL TODAY TO SCHEDULE YOUR SHOWING BEFORE IT'S TOO LATE!
- Type:
- Single Family
- Sq.Ft.:
- 4,301
- Status:
- Active
- Beds:
- 4
- Lot size:
- 1 Acres
- Year built:
- 2024
- Baths:
- 3.00
- MLS#:
- VAST2034236
- Subdivision:
- None Available
ADDITIONAL INFORMATION
Introducing the Cleveland at Colebrook Estates! Nestled in the desirable Falmouth/White Oak area of Stafford County, just minutes away from Downtown Fredericksburg, this stunning home offers the perfect blend of luxury and convenience. This expansive two-story Presidential home design features up to six bedrooms and six and a half bathrooms, with a total of up to 4,301 square feet of living space. Enjoy a spacious, open floor plan that includes a light-filled great room and an eat-in kitchen. You have the option to upgrade to a gourmet kitchen, or add a home office or a first-floor bedroom. All the bedrooms are located on the second floor of the Cleveland, each with ample closet space. Additionally, there is an oversized laundry room conveniently situated for your use. The finished rec room is included, providing extra living space as well as ample storage. Photos shown are of a similar model. Donât miss the opportunity to build this exceptional model on one of the beautiful one-acre homesites
- Type:
- Single Family
- Sq.Ft.:
- 1,334
- Status:
- Active
- Beds:
- 3
- Lot size:
- 0.44 Acres
- Year built:
- 1964
- Baths:
- 2.00
- MLS#:
- VAST2034230
- Subdivision:
- Grafton Village
ADDITIONAL INFORMATION
NO HOA! 3 Bedrooms & 1 and a half bath on almost a half acre in Grafton Village!! Beautiful flat lot w/a nice front & backyard!! This one level 1,334 sq ft home has a additional 1,334 sq ft in unfinished basement! Finish the basement to double the finished square footage, making it a total of 2,668 finished sq ft!! Home needs work/updating. With a little work, this can make a great home! A lot of possibilities! Community pool is close by and on the same street! Great location! Close to Downtown Fredericksburg!
- Type:
- Single Family
- Sq.Ft.:
- 3,551
- Status:
- Active
- Beds:
- 4
- Lot size:
- 0.26 Acres
- Year built:
- 2022
- Baths:
- 5.00
- MLS#:
- VAST2034196
- Subdivision:
- Clearview
ADDITIONAL INFORMATION
Welcome to your dream home in the highly sought-after Reserve at Clearview! This near-new, beautifully designed residence is perfectly situated just minutes from Historic Downtown Fredericksburg, offering the ideal blend of luxury and convenience. Upon entering through the inviting foyer, you are welcomed into a grand family room that features soaring ceilings and an abundance of natural light. The open concept layout effortlessly connects the family room to the gourmet kitchen and casual dining area, creating an ideal setting for entertaining and everyday living. The large kitchen is truly a chef's delight, showcasing high-end stainless steel appliances, including a double oven and a gas cooktop. The ample storage includes custom cabinetry and a spacious pantry, while the expansive island/breakfast bar provides plenty of room for meal prep and casual dining, making it the heart of the home. This well-designed residence easily accommodates dual work-from-home needs with a dedicated home office with plantation shutters and a convenient pocket office located off the kitchen. Upstairs, you'll find three well-lit bedrooms that offer comfort and privacy, leading into a luxurious primary suite that boasts exceptional closet space and a spa-like en-suite bathroom. The finished basement is an entertainer's dream, complete with a full bathroom and a stylish wine room, perfect for hosting gatherings or enjoying a quiet evening. Step outside to the fenced-in backyard, which offers flat ample space for outdoor activities. A large stone patio overlooks a serene neighboring pond and natural landscape, providing a peaceful retreat for relaxation and enjoyment. This beautiful new community is just minutes from a variety of restaurants and shops in Historic Downtown Fredericksburg. Enjoy outdoor activities with the nearby Rappahannock River and parks. The location provides easy access to I-95, ensuring a direct commuting route to the Capital Beltway and D.C. with the VRE station is less than 2 miles away. Donât miss the opportunity to make this exceptional home yours! Schedule your showing today!
- Type:
- Single Family
- Sq.Ft.:
- 1,200
- Status:
- Active
- Beds:
- 3
- Lot size:
- 0.06 Acres
- Year built:
- 1972
- Baths:
- 2.00
- MLS#:
- VAST2034226
- Subdivision:
- Olde Forge
ADDITIONAL INFORMATION
Location, Location, Location! Close to everything! Ready to go! Welcome Home!!! This 3 bedroom townhome has an extra large eat-in kitchen/dining combination, large separate laundry area and SO much storage. Kitchen has a full pantry, under stairs storage, coat closet, spare closet and SO much more. Step outside to a fully fenced backyard perfect for kids, pets, and privacy.
- Type:
- Single Family
- Sq.Ft.:
- 1,028
- Status:
- Active
- Beds:
- 4
- Lot size:
- 0.28 Acres
- Year built:
- 1990
- Baths:
- 3.00
- MLS#:
- VAST2033812
- Subdivision:
- Hickory Ridge
ADDITIONAL INFORMATION
Welcome home! This split foyer home has a bright open floorplan to entertain family and guests for the upcoming holidays. Front yard and private back yard. Fully finished basement, equipped with a utility sink. Less than 5 minutes from commuter rail. Desirable south Stafford location.
- Type:
- Single Family
- Sq.Ft.:
- 2,788
- Status:
- Active
- Beds:
- 4
- Lot size:
- 0.18 Acres
- Year built:
- 2001
- Baths:
- 4.00
- MLS#:
- VAST2034202
- Subdivision:
- Stratford Place
ADDITIONAL INFORMATION
Welcome home to this 2,780 finished square feet 3 level , 4 BR, 3 & 1/2 bath home with impeccable landscaping, a welcoming outdoor entertainment space, and a custom stick-built 8 X 10 storage building that matches the home. This home boasts a six-foot wooden privacy fenced backyard which contains a 13x16' composite deck that opens to an open pasture view from the rear, adjacent large, stamped cement patio (perfect for a hot tub), paver walkway, and another stamped cement patio around a 36â firepit. This backyard is truly one that offers endless days of BBQ's and quality time with family and friends. Enjoy the rear entrance, fully finished basement with a full bath, pool table, dry bar and two large open rooms for hobbies and family lounging. The remodeled kitchen features new white kitchen cabinets to the ceiling, granite tops, print-resistant stainless appliances (09/2022).,and breakfast area. Unwind in your upgraded primary bath with custom cabinetry and walk-in tiled shower. The home features an upgraded powder room, every window (18) has white vinyl faux-wood blinds, and a custom shiplap wall in main level family room. In addition, there is LVP throughout the first floor (21mm scratch resistant, 2024), new carpet throughout the second floor (2022), fresh paint throughout, new gutters and downspouts, a whole house RainSoft water filter/softener, HVAC that was replaced 12/2021 inside and out, and a new architectural shingled roof in 2019. There are no small bedrooms in this home and several walk-in closets. This home has been meticulously maintanined by ONE loving family and kept up to date with almost everything replaced and upgraded recently. This is a huge opportunity to own a home with that new feel, but one that also possesses a personal touch with custom and curated thoughts and details. This move-in ready home comes with outstanding neighbors at no extra cost! I95, VA-218, Brooke Road, VRE, and downtown Fredericksburg are within a few miles ride. The level lot is just off the cul-de-sac in a neighborhood with playgrounds, lighted community entrance signs, sidewalks, streetlights, and bus stops.
- Type:
- Single Family
- Sq.Ft.:
- 1,976
- Status:
- Active
- Beds:
- 3
- Lot size:
- 0.34 Acres
- Year built:
- 1986
- Baths:
- 3.00
- MLS#:
- VAST2033974
- Subdivision:
- Hamlin Hills
ADDITIONAL INFORMATION
This beautifully renovated home combines modern upgrades with the classic charm of Fredericksburg. The spacious interior features gleaming hardwood floors and a fully updated kitchen with stainless steel appliances, beautiful countertops, and custom cabinetry with open shelving. The newly renovated and completely remodeled primary bathroom offer stylish finishes including a larger closet, sleek bathtub, and spacious vanity. With three bedrooms and two and a half baths, there's plenty of room for family and guests, while the large fully fenced backyard provides a private oasis perfect for entertaining or relaxing. The home also includes a massive amount of storage with a huge newly installed shed, 2 attics in the home, and an extra deep garage.
- Type:
- Single Family
- Sq.Ft.:
- 2,736
- Status:
- Active
- Beds:
- 4
- Lot size:
- 0.19 Acres
- Year built:
- 2021
- Baths:
- 3.00
- MLS#:
- VAST2033742
- Subdivision:
- Southgate
ADDITIONAL INFORMATION
Step into this pristine contemporary-style home located in the sought-after Southgate neighborhood of Fredericksburg. Built in 2021, this 4-bedroom, 3-bathroom home offers 2,736 square feet of beautifully finished living space. Enjoy the spacious open floor plan, featuring bright living areas with 9' ceilings and stunning 8" luxury vinyl plank flooring throughout the main areasâideal for both entertaining and everyday living. The gourmet kitchen is a chefâs dream with quartz countertops, stainless steel appliances, a subway tile backsplash, and ample cabinet space. The generously sized primary suite offers a serene retreat with a luxurious ensuite bath and a large walk-in closet. Additional features include two more bedrooms upstairs, an extra full bathroom, and a convenient upstairs laundry room. The home sits on a well-maintained 0.19-acre lot, complete with a charming fully-fenced backyard with a new professionally hardscaped patio and retainer wall for outdoor gatherings. A 2-car attached garage offers both convenience and extra storage space. This community offers proximity to top-rated Stafford schools, parks, shopping, and easy access to major highways. Donât miss your opportunity to own this move-in-ready gem! Schedule a showing today!
- Type:
- Single Family
- Sq.Ft.:
- 1,822
- Status:
- Active
- Beds:
- 3
- Lot size:
- 0.26 Acres
- Year built:
- 2001
- Baths:
- 3.00
- MLS#:
- VAST2034192
- Subdivision:
- Deacon Woods
ADDITIONAL INFORMATION
OFFERS DEADLINE 9 PM, NOVEMBER 30, 2024! WHAT A STEAL! SELLERS HAVE FOUND THEIR FOREVER HOME! PRICED TO SELL! SELLERS RESERVE THE RIGHT TO ACCEPT ANY OFFER PRIOR TO THE DEADLINE! Welcome to this fabulous 3-bedroom, 2.5-bathroom colonial home nestled in one of Staffordâs most sought-after neighborhoods! No HOA and no restrictions mean more freedom to make this charming property your own. Perfectly suited for commuters, youâll be just minutes from the VRE station and a short drive to Historic Downtown Fredericksburg, where fine dining, boutique shopping, scenic trails, art studios, museums, and Riverfront Park await. This well-maintained home features a spacious 20x11 bonus room on the upper levelâperfect for a home office, gym, playroom, or anything that suits your lifestyle. The main level boasts gleaming hardwood floors in the living and dining areas, complemented by a grand gas fireplace in the living room. Neutral paint colors provide a clean and welcoming backdrop throughout. The foyer and kitchen are finished with ceramic tile, and the kitchen is equipped with upgraded stainless steel Samsung appliances, including a refrigerator, dishwasher, and microwave. Upstairs, the plush carpet looks and feels like new! Step outside to a fenced backyard for ultimate privacyâideal for family gatherings and entertaining. Enjoy the charming front porch or step out onto the rear balcony off the kitchen to relax. This home has been meticulously updated with a new roof (2018), carpet on the upper level (2020), and AC (2021). With the Woodlawn Shopping Center within walking distance, everything you need is right at your doorstep. Come see this beautiful home and imagine the possibilities!
- Type:
- Single Family
- Sq.Ft.:
- 2,559
- Status:
- Active
- Beds:
- 5
- Lot size:
- 0.19 Acres
- Year built:
- 2023
- Baths:
- 4.00
- MLS#:
- VAST2034188
- Subdivision:
- Rappahannock Landing
ADDITIONAL INFORMATION
Proudly presenting this gorgeous 5 bedroom home perfectly located in the beautiful Rappahannock Landing community! This home was built only 15 months ago featuring a new and modern style with upgraded quartz countertops, upgraded white cabinetry, large island with space for seating, stylish drop lighting, recessed lighting, stainless steel appliances, upgraded luxury vinyl plank flooring and more! The open floor plan makes daily life and entertaining a breeze! The luxury owner's suite offers a walk-in closet, double vanity bath, walk out shower and plenty of space to create your retreat! The laundry room is on the upper level for your convenience. The finished basement holds the 5th bedroom and a full bath with access to the backyard. Two bedrooms and dining room are freshly painted. The community has a pool, gym and more! This home is minutes from downtown Fredericksburg, I95, a hospital, shopping, dining and more! Move in ready, come see all this home has to offer!
- Type:
- Single Family
- Sq.Ft.:
- 1,718
- Status:
- Active
- Beds:
- 3
- Lot size:
- 0.28 Acres
- Year built:
- 2020
- Baths:
- 2.00
- MLS#:
- VAST2034100
- Subdivision:
- Leland Station
ADDITIONAL INFORMATION
Charming Rambler/Ranch-style home featuring 3 bedrooms and a beautifully upgraded kitchen with granite countertops, upgraded cabinets, Double Oven, stainless steel appliances, Soft close cabinets and drawers, a pantry, and a large kitchen island. The Ownerâs Suite includes 2 walk-in closets, a linen closet, and additional side windows. The Ownerâs bath offers double sinks, a large shower with a seat, and a private water closet. The great room is filled with natural light thanks to extra windows and includes a gas fireplace, opening to a spacious dining/breakfast area. The home features a deck, providing outdoor living space, an In-ground sprinkler, and Perimeter lights This home is perfect for one-level living.

© BRIGHT, All Rights Reserved - The data relating to real estate for sale on this website appears in part through the BRIGHT Internet Data Exchange program, a voluntary cooperative exchange of property listing data between licensed real estate brokerage firms in which Xome Inc. participates, and is provided by BRIGHT through a licensing agreement. Some real estate firms do not participate in IDX and their listings do not appear on this website. Some properties listed with participating firms do not appear on this website at the request of the seller. The information provided by this website is for the personal, non-commercial use of consumers and may not be used for any purpose other than to identify prospective properties consumers may be interested in purchasing. Some properties which appear for sale on this website may no longer be available because they are under contract, have Closed or are no longer being offered for sale. Home sale information is not to be construed as an appraisal and may not be used as such for any purpose. BRIGHT MLS is a provider of home sale information and has compiled content from various sources. Some properties represented may not have actually sold due to reporting errors.
Fredericksburg Real Estate
The median home value in Fredericksburg, VA is $399,200. This is lower than the county median home value of $467,900. The national median home value is $338,100. The average price of homes sold in Fredericksburg, VA is $399,200. Approximately 36.69% of Fredericksburg homes are owned, compared to 56.93% rented, while 6.38% are vacant. Fredericksburg real estate listings include condos, townhomes, and single family homes for sale. Commercial properties are also available. If you see a property you’re interested in, contact a Fredericksburg real estate agent to arrange a tour today!
Fredericksburg, Virginia 22405 has a population of 28,027. Fredericksburg 22405 is less family-centric than the surrounding county with 33.42% of the households containing married families with children. The county average for households married with children is 40.82%.
The median household income in Fredericksburg, Virginia 22405 is $72,293. The median household income for the surrounding county is $119,818 compared to the national median of $69,021. The median age of people living in Fredericksburg 22405 is 30.7 years.
Fredericksburg Weather
The average high temperature in July is 88.4 degrees, with an average low temperature in January of 23.6 degrees. The average rainfall is approximately 43.2 inches per year, with 13 inches of snow per year.











