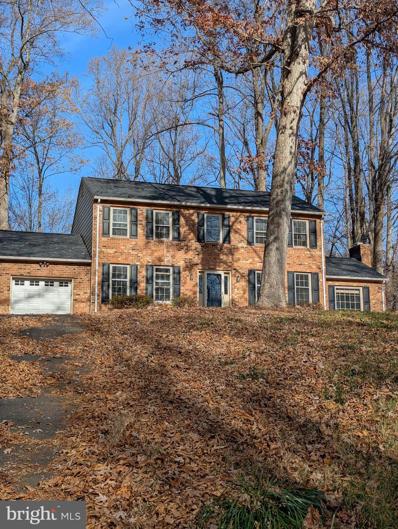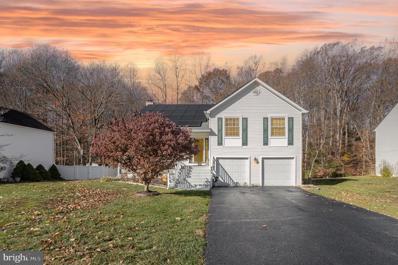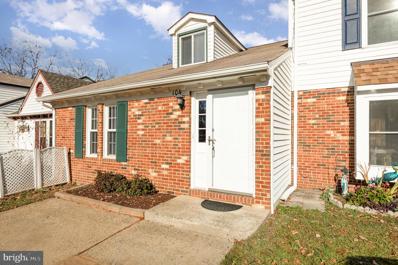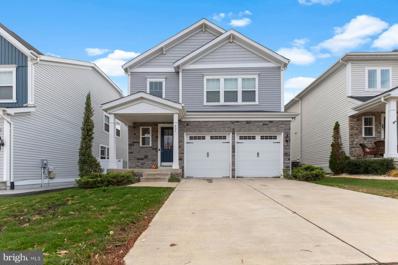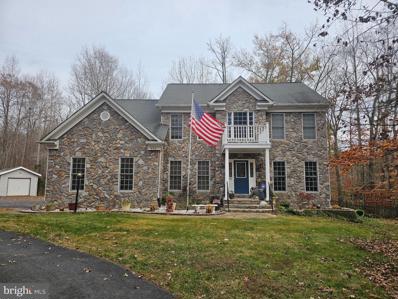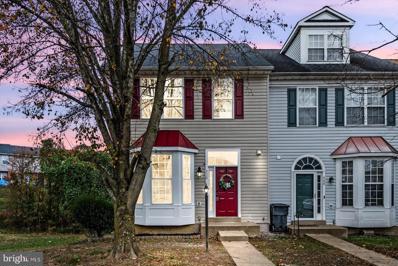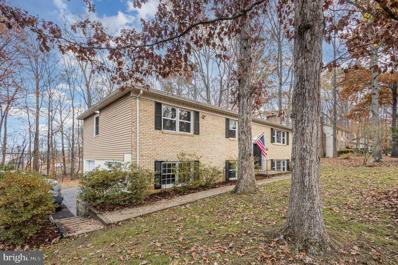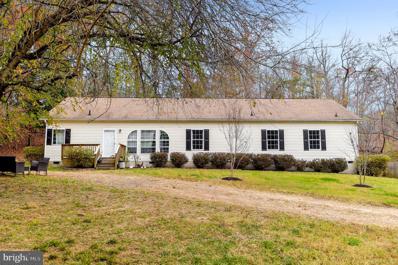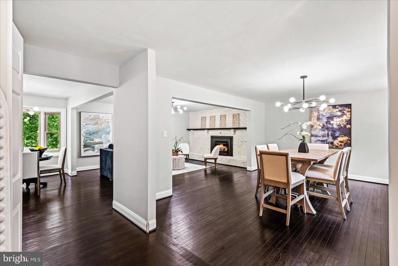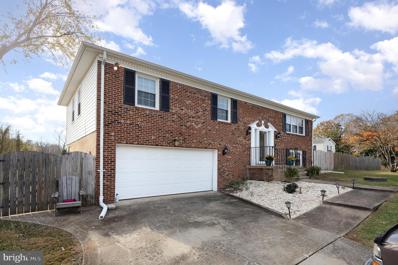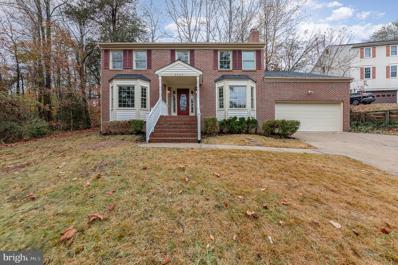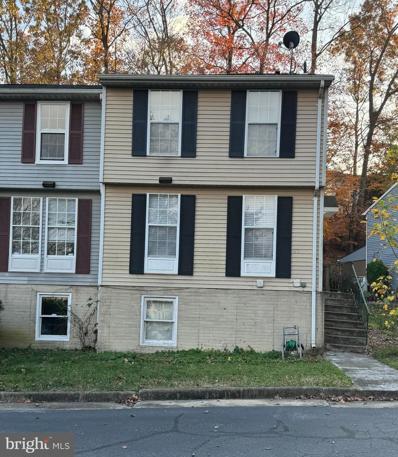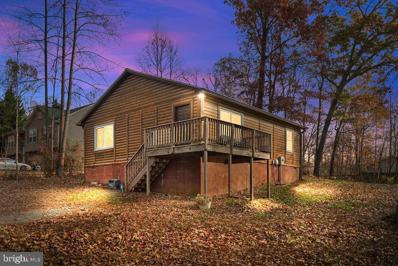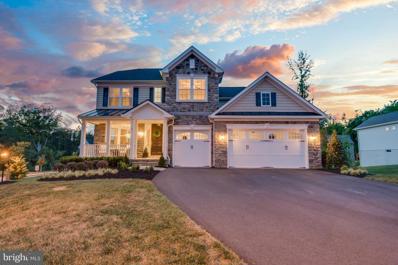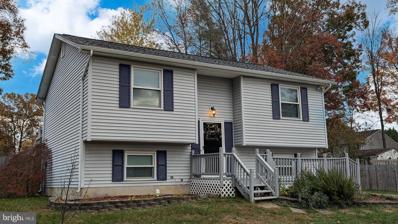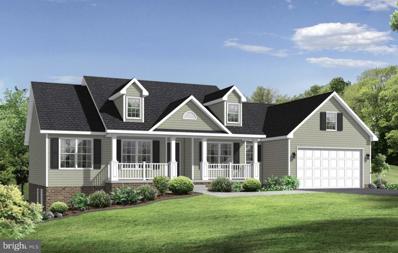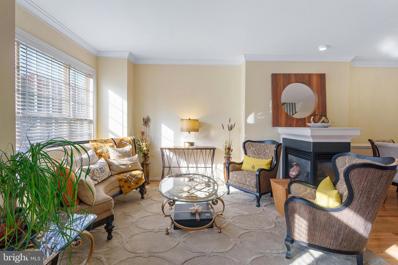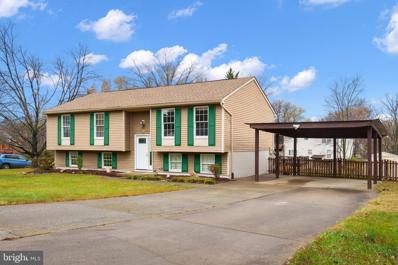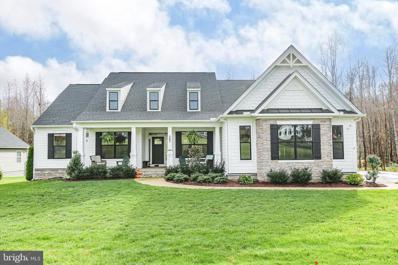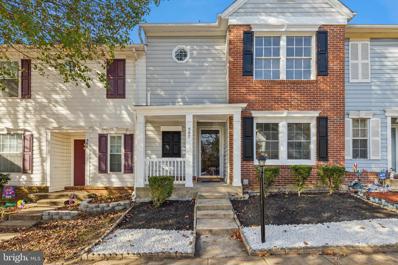Stafford VA Homes for Sale
$610,000
5 Antietam Loop Stafford, VA 22554
- Type:
- Single Family
- Sq.Ft.:
- 2,752
- Status:
- Active
- Beds:
- 4
- Lot size:
- 0.29 Acres
- Year built:
- 1996
- Baths:
- 4.00
- MLS#:
- VAST2034496
- Subdivision:
- Stone River
ADDITIONAL INFORMATION
Welcome to 5 Antietam Loop, a beautifully maintained Colonial home in the sought-after Stone River community of Stafford. This 4-bedroom, 3.5-bathroom residence offers over 2,700 square feet of inviting living space with thoughtful updates and exceptional outdoor features. Step inside to discover wide-plank engineered hardwood flooring that flows through the formal living and dining rooms, creating a warm and elegant ambiance. The open-concept kitchen and family room are perfect for entertaining, with ample counter space, modern appliances, and a cozy family room to gather around. Upstairs, the primary suite boasts an en-suite bathroom, while three additional bedrooms and a full bathroom provide plenty of room for family and guests. The finished basement offers versatile space for a recreation room, home gym, or office, complete with an additional full bathroom. The outdoor spaces truly set this home apart! Enjoy your morning coffee or evening relaxation in the screened-in deck, providing year-round comfort with peaceful views. A stunning stone patio expands your entertainment options, perfect for hosting barbecues or simply soaking up the fresh air. Green thumbs will love the raised garden beds, ready for planting your favorite flowers, herbs, or vegetables. Additional storage is at your fingertips with a shed in the backyard and a second attached storage unit, accessible from the yard for added convenience. Set on a spacious 0.29-acre lot, the property offers privacy and tranquility while still enjoying all the amenities of the Stone River community, including a pool and recreational facilities. With easy access to major routes, shopping, dining, and excellent schools, this home combines comfort, style, and convenience. Don't miss the opportunity to make this exceptional property your ownâschedule a tour today!
$550,000
517 Decatur Road Stafford, VA 22554
- Type:
- Single Family
- Sq.Ft.:
- 3,196
- Status:
- Active
- Beds:
- 6
- Lot size:
- 1.51 Acres
- Year built:
- 1997
- Baths:
- 3.00
- MLS#:
- VAST2034172
- Subdivision:
- Edge Hill
ADDITIONAL INFORMATION
Multi generational or income suite possible in this fully remodeled ranch home with light filled basement with it's own kitchen! Quietly, yet conveniently located on 1.5 private acres with shed/workshop and greenhouse! Amazing 24 x 24 sunroom with vaulted ceiling! Could be a private suite that is divided with two multi purpose 12 x 24' rooms. One could be a second primary, handicap accessible bedroom with great room. The original home is 3 bedrooms, 2 baths on the main floor, plus the sun room makes 4 possible bedrooms on on the main floor. The sunny basement with outside entrance on the back has many possibilities with a full kitchen and laundry room on the lower floor. Possibilities for other bedrooms, office spaces, home schooling, hobbies, etc. Outside enjoy a new 24' sundeck, plenty of parking and 1.5 acres! Relax on the covered front porch! This beautiful home has so much to offer! Don't delay, make arrangements to see it today!
$645,000
208 Prestige Way Stafford, VA 22554
- Type:
- Single Family
- Sq.Ft.:
- 3,976
- Status:
- Active
- Beds:
- 4
- Lot size:
- 0.24 Acres
- Year built:
- 2018
- Baths:
- 4.00
- MLS#:
- VAST2033940
- Subdivision:
- Courthouse Manor
ADDITIONAL INFORMATION
Gorgeous 6-year-old home with amazing curb appeal It features a stunning gourmet kitchen and a formal dining room, all designed for excellent open functionality. Finished basement and 2 Car Garage! This corner lot property is a must-see! Lawn Irrigation system! The location is ideal, providing easy access to Route 1 and I-95, VRE and commuter lots. You'll also find a variety of restaurants and shopping options nearby. If youâre looking for a move-in-ready home with a convenient commute, this is the one for you!
$520,000
15 Hay Barn Road Stafford, VA 22556
- Type:
- Single Family
- Sq.Ft.:
- 1,216
- Status:
- Active
- Beds:
- 5
- Lot size:
- 1 Acres
- Year built:
- 1989
- Baths:
- 3.00
- MLS#:
- VAST2034492
- Subdivision:
- Tacketts Farm
ADDITIONAL INFORMATION
Discover a stunning, private, and tranquil one-acre lot located at the end of a cul-de-sac! Enjoy the benefits of no HOA! This property boasts 2,400 square feet of finished space, featuring beautiful hardwood floors on the upper level, a cozy wood-burning fireplace, and elegant Corian countertops. All 3 baths have been recently remodeled. The interior of the property has been freshly painted. The fenced backyard includes an additional storage shed. Contact us today via call or email to arrange your showing!
- Type:
- Single Family
- Sq.Ft.:
- 2,256
- Status:
- Active
- Beds:
- 3
- Lot size:
- 1.1 Acres
- Year built:
- 1978
- Baths:
- 3.00
- MLS#:
- VAST2034466
- Subdivision:
- Roseville Plantation
ADDITIONAL INFORMATION
Set atop the hill, this regal brick front house has a rolling front yard and a level back yard. There is a main level room that can be used as a bedroom. Additionally there is a screened in deck and a large family room with a fireplace. The house has been touched up including a brand new roof. This house is in a great location with lots of mature trees and great yard.
$520,000
43 Clark Lane Stafford, VA 22554
- Type:
- Single Family
- Sq.Ft.:
- 1,967
- Status:
- Active
- Beds:
- 4
- Lot size:
- 0.33 Acres
- Year built:
- 1993
- Baths:
- 3.00
- MLS#:
- VAST2034002
- Subdivision:
- Stonebridge At Widewater
ADDITIONAL INFORMATION
Location, location, location! Welcome home to this charming split-level home with 4 bedrooms and 3 bathrooms, ideally located near I-95, local entertainment, and minutes from Quantico Marine Corps Base. Inside, youâll find a bright, open layout with updated windows that fill the living spaces with natural light. The finished basement offers a comfortable additional living area, perfect for relaxing or entertaining, while a second, unfinished lower level provides ample storage space for all your needs. With a newer roof( 2017), new microwave (2024), gutter guards (2020( and energy-efficient solar panels, this home offers sustainability and savings in one. Donât miss your chance to tour this spacious, well-maintained homeâschedule your visit today!
$325,000
104 Matthew Court Stafford, VA 22554
- Type:
- Single Family
- Sq.Ft.:
- 1,430
- Status:
- Active
- Beds:
- 1
- Lot size:
- 0.07 Acres
- Year built:
- 1985
- Baths:
- 2.00
- MLS#:
- VAST2034448
- Subdivision:
- Colonial Terrace
ADDITIONAL INFORMATION
Adorable three bedroom townhome close to ALL the things. Two bedrooms downstairs, one bedroom upstairs. 2 possible primary bedrooms. Large Living Room with open Dining Room. Granite countertops and ceramic tile floor in galley-style kitchen. The bedroom, with access to the backyard, is also attached to the dual-entry bathroom. This room could also be a wonderful home office or guest room. There is a large loft upstairs that can be a primary suite. Includes cozy office area, access to storage, walk-in closet, and 1/2 bathroom. Parking for two vehicles in private driveway. Backyard is fenced. Located close to gas stations, shopping, commuter lots, I95 and Rt 1. This home has fresh paint, new carpet, and is clean, clean, clean.
$675,000
432 Gladiola Way Stafford, VA 22554
- Type:
- Single Family
- Sq.Ft.:
- 2,468
- Status:
- Active
- Beds:
- 4
- Lot size:
- 0.11 Acres
- Year built:
- 2019
- Baths:
- 4.00
- MLS#:
- VAST2034432
- Subdivision:
- Embrey Mill
ADDITIONAL INFORMATION
Welcome to Embrey Mill! This beautiful home features a stunning gourmet kitchen with elegant espresso cabinetry, offering both style and functionality. The rich, dark tones of the cabinets complement modern appliances and ample counter space, making it perfect for cooking and entertaining. The office is strategically located next to the family room making it ideal for quick meetings with uninterrupted focus. The office is designed to maximize natural light with large windows. Thoughtfully designed, this kitchen is both a chef's dream and a centerpiece of the home. The upstairs boasts an expansive primary bedroom offering a serene retreat with ample space for a sitting area and large windows that fill the room with natural light. Add a chaise lounge create your color palette with soft neutral colors. The primary bathroom features a separate glass enclosed shower, a deep soaking tub, and dual vanities. The additional large bedrooms provide plenty of space for family or guests. The recreation room is great for a theatre room and the backyard is fenced in for fun and events. Visit the Stafford Marketplace for shopping, and restaurants nearby for fine dining.
- Type:
- Single Family
- Sq.Ft.:
- 3,948
- Status:
- Active
- Beds:
- 4
- Lot size:
- 3.29 Acres
- Year built:
- 2001
- Baths:
- 5.00
- MLS#:
- VAST2034408
- Subdivision:
- None Available
ADDITIONAL INFORMATION
Dream Home Awaits on 3.2 Acres! Discover your Dream Home in this spacious 4-bedroom, 4.5 bathroom home, with approximately 4,000 sqft of living space. Kitchen is equipped with brand-new stainless steel appliances, and a double oven perfect for culinary enthusiasts, separate Dining Room to host unforgettable gatherings. The home also features a Cozy Living Room with vaulted ceilings and a breathtaking wood-burning stone fireplace with hearth and a mantle, ideal for chilly evenings, and a screened in porch to enjoy peaceful views of your property. The fully finished basement is an entertainer's dream, complete with a bar and a pool table (conveys with the home) for ultimate entertainment. Outside you will find a 30 x 30 detached garage with car lift, perfect for hobbyists or car enthusiasts, and a 12x24 shed for extra storage. Expansive Outdoor Space to enjoy peace and privacy on your 3.2-acre property, perfect for outdoor activities or serene relaxation, this property offers the perfect blend of comfort, style, and privacy to create a one-of-a-kind living experience. This home truly has it all, luxury, space and functionality. Schedule your private showing today and make this dream home yours!
$450,000
510 Torbert Loop Stafford, VA 22554
- Type:
- Townhouse
- Sq.Ft.:
- 2,197
- Status:
- Active
- Beds:
- 4
- Lot size:
- 0.07 Acres
- Year built:
- 1997
- Baths:
- 4.00
- MLS#:
- VAST2034390
- Subdivision:
- Stone River
ADDITIONAL INFORMATION
Welcome home! Rare opportunity for an end-unit three level townhome in the desirable community of Stone River!Largest floor plan, fire place and NTC extra bedroom in the basement. Fully remodeled, new roof including. Spacious kitchen, featuring a breakfast area, quartz countertops, and a stone backsplash. Upstairs, the primary bedroom with tall ceiling and bathroom with free standing soaking tub and step-in shower, all new luxury tiles. The additional two bedrooms are both sizable. In the hall, a second full bathroom fully renovated. Downstairs in the lower level, an expansive light-filled recreation room with soft carpeting offers a great additional living space. Full bathroom remodeled and extra room. Step outside and enjoy the space only an end-unit townhome provides. The tree-lined backyard and extra outdoor space gives you plenty of privacy. Community amenities include an outdoor pool, clubhouse, and playgrounds. Minutes to Weis Markets, Publix, Target, Stafford Marketplace, Embrey Mill Park, and Jeff Rouse Swim and Sport Center. Great location for commuters, with quick access to Route 1, I-95 Express Lanes, Courthouse Road, and Garrisonville Road (Route 610). Come check out your new home today!
$665,000
3 Redbud Circle Stafford, VA 22554
- Type:
- Single Family
- Sq.Ft.:
- 3,756
- Status:
- Active
- Beds:
- 5
- Lot size:
- 0.36 Acres
- Year built:
- 2000
- Baths:
- 4.00
- MLS#:
- VAST2034404
- Subdivision:
- Autumn Ridge
ADDITIONAL INFORMATION
Welcome to your dream home! This beautiful 5-bedroom, 3.5-bathroom residence offers an expansive open floor plan, perfect for both entertaining and everyday living. Key Features: - Spacious Layout: Enjoy a large living room that flows seamlessly into a bright, inviting kitchen, making it easy to host family and friends. - New Hardwood Floors: Experience the elegance of brand-new hardwood flooring throughout the main and upper levels. - Finished Basement: The generous finished basement with new luxury vinyl plank (LVP) flooring provides additional living space, ideal for recreation or a home theater. - Remodeled Bathrooms: All bathrooms have been freshly remodeled in 2024, showcasing modern fixtures and stylish designs. - Outdoor Oasis: Step outside to a large, fenced backyard featuring a basketball court, perfect for outdoor fun and activities. Enjoy summer evenings on the new Trex deck added in 2023, perfect for grilling and gatherings. - Updates Galore: This home features a new roof and siding, ensuring peace of mind and curb appeal for years to come. Located in a quiet cul-de-sac, this property offers both privacy and a friendly neighborhood atmosphere. Donât miss out on this incredible opportunity to own a meticulously maintained home with all the modern updates you desire! Schedule a showing today and make this house your new home!
$500,000
4 Carter Lane Stafford, VA 22556
- Type:
- Single Family
- Sq.Ft.:
- 2,040
- Status:
- Active
- Beds:
- 4
- Lot size:
- 1.04 Acres
- Year built:
- 1981
- Baths:
- 3.00
- MLS#:
- VAST2034178
- Subdivision:
- Rosewood Estates
ADDITIONAL INFORMATION
Welcome to 4 Carter Lane, located in the heart of Stafford, on just over an acre, with NO HOA! As you approach the home, youâll notice the privacy provided by the mature trees. Upon entering, the split foyer gives you the choice of heading upstairs to the main level of the home or downstairs to the basement. On the upper level, youâll immediately be greeted by the living room, which features front-facing windows that bathe the main space in natural light. Around the corner, youâll find the formal dining room, perfect for weeknight dinners or special occasions. With windows overlooking the backyard, youâll enjoy the serene views of your private lot, both inside and out. Just beyond the dining room, the kitchen awaits. As the main hub of the home, the kitchen offers all the essentials for everyday living. Down the hall, a full bathroom breaks up the hallway and leads further to the bedrooms. The primary bedroom, complete with an ensuite bathroom, provides a cozy retreat to start and end each day. Heading downstairs, the basement offers additional living space. It includes one bedroom and a versatile flex space currently being used as sleeping quarters. The highlight of the basement is a stunning brick-faced fireplace, adding warmth and charm to the space. A sliding door leads to the backyard, providing endless possibilities for personalization. Located just off Mountain View Road, 4 Carter Lane offers a peaceful retreat just outside the hustle and bustle of Route 610, while keeping you close to modern conveniences. Welcome home to 4 Carter Lane.
$450,000
140 Norman Road Stafford, VA 22554
- Type:
- Single Family
- Sq.Ft.:
- 2,128
- Status:
- Active
- Beds:
- 5
- Lot size:
- 1 Acres
- Year built:
- 2007
- Baths:
- 3.00
- MLS#:
- VAST2034372
- Subdivision:
- None Available
ADDITIONAL INFORMATION
Charming 5-Bedroom Home with Acreage and Endless Outdoor Potential Welcome to 140 Norman Rd, Stafford, VA 22554âa rare find that offers a perfect balance of comfort, charm, and opportunity! This spacious 5-bedroom, 3-bathroom home is situated on a 1-acre lot, providing a serene retreat for those who love the outdoors. Step inside to freshly painted interiors that offer warmth and character. The homeâs well-maintained features and inviting spaces make it move-in ready. The master suite is a true highlight, boasting its own private bathroom with a nice soaking tubâperfect for unwinding after a long day. Outdoor enthusiasts will appreciate the fenced area, ideal for keeping farm animals or creating your own garden sanctuary. Nearby ATV trails add an adventurous flair, making this property a dream for nature lovers. Priced to inspire interest, this home is a fantastic opportunity for buyers looking for value and a unique lifestyle. Donât miss your chance to explore this hidden gem in personâitâs a must-see! ð Schedule your tour today and discover all this home has to offer!
- Type:
- Single Family
- Sq.Ft.:
- 3,528
- Status:
- Active
- Beds:
- 6
- Lot size:
- 1.09 Acres
- Year built:
- 1978
- Baths:
- 4.00
- MLS#:
- VAST2034370
- Subdivision:
- Bayview Estates
ADDITIONAL INFORMATION
Welcome home! Minutes from VRE station. Fully remodeled, no HOA. Mail level bedroom and full bathroom. 6 bedrooms and 4 full bathrooms. A bedroom/in-law suite on the main level, open concept living dining, and kitchen. Completely remodeled, all bathrooms remodeled, and the kitchen has all new cabinets, quartz countertops, and stainless appliances. All home is freshly painted. private lot, oversized deck on the back. Unbelievable location. For commuters, the Brooke VA Rail Express Station offers convenient access to Quantico and Washington, D.C. The home is also located within half a mile of Hope Springs Marina, which provides easy access to the Potomac River and Chesapeake Bay, offering wet slips, boat ramps, and indoor boat storage with premium amenities.
$475,000
331 Joshua Road Stafford, VA 22556
- Type:
- Single Family
- Sq.Ft.:
- 1,832
- Status:
- Active
- Beds:
- 4
- Lot size:
- 1.01 Acres
- Year built:
- 1978
- Baths:
- 3.00
- MLS#:
- VAST2033276
- Subdivision:
- Rose Hill Farms
ADDITIONAL INFORMATION
Welcome to 331 Joshua Road! Nestled on just over an acre, 331 Joshua Road offers the perfect blend of charm, functionality, and location. As you come up the stairs, you're welcomed into the light-filled living room, where front-facing windows frame views of the beautiful front yard. Updated flooring and modern light fixtures throughout the upper level add a touch of sophistication to the home. Adjacent to the living room, a formal dining room awaits, offering serene views of the expansive acre lotâa perfect setting for entertaining or enjoying everyday meals. The kitchen, with matching updated flooring, is a practical and stylish space for preparing your favorite dishes. The upper level also features a spacious primary bedroom with an ensuite, providing a tranquil retreat at the beginning and end of each day. Two additional bedrooms are located down the hall, one of which is currently being used as a naturally lit home office. On the lower level, a striking farm-style door opens to the basement, where a stunning brick-faced fireplace creates a cozy gathering space, ideal for relaxing or hosting guests. Conveniently located just off Route 610, 331 Joshua Road offers easy access to shopping, dining, and entertainment options. With its inviting charm, functional layout, and prime location, this home is ready to welcome you.
- Type:
- Single Family
- Sq.Ft.:
- 2,476
- Status:
- Active
- Beds:
- 4
- Lot size:
- 0.42 Acres
- Year built:
- 1987
- Baths:
- 3.00
- MLS#:
- VAST2034324
- Subdivision:
- Aquia Harbour
ADDITIONAL INFORMATION
Nestled in Aquia Harbour in North Stafford, this spacious brick Colonial offers a perfect blend of comfort and convenience. Situated on a private wooded lot, this home provides serene surroundings and exceptional privacy while remaining close to shopping, I-95, and Quantico. Step inside to discover tasteful updates throughout, including fresh paint a smart, modernized kitchen, and a new roof. The kitchen boasts stainless steel appliances, upgraded countertops, and a breakfast area with direct access to an oversized deckâideal for entertaining or enjoying outdoor moments. Adjacent to the kitchen, a cozy family room features a charming brick fireplace, creating a warm and inviting space. The main level also includes a formal living room, a separate dining room for special occasions, and a convenient laundry room. Upstairs, the primary suite impresses with a spacious walk-in closet and ensuite bathroom with a separate tub and shower. Additional 3 bedrooms on this level offer ample space and natural light. Enjoy all that Aquia Harbour has to offer, from its country club, golf course, swimming pool, and marina, to the quiet charm of this wooded retreat. This home combines the best modern living with the peace of a private settingâdon't miss your opportunity to make it yours!
- Type:
- Townhouse
- Sq.Ft.:
- 1,017
- Status:
- Active
- Beds:
- 3
- Lot size:
- 0.02 Acres
- Year built:
- 1988
- Baths:
- 3.00
- MLS#:
- VAST2034274
- Subdivision:
- Canterbury Village
ADDITIONAL INFORMATION
Calling All Investors!! This is a FANTASTIC opportunity for all investors and first-time home buyers alike. Bring your TLC to this 3 bed, 2.5 bath townhouse in a highly sought-after Canterbury Village neighborhood in Stafford. Donât miss out on this promising investment opportunity!
- Type:
- Single Family
- Sq.Ft.:
- 1,054
- Status:
- Active
- Beds:
- 2
- Lot size:
- 0.46 Acres
- Year built:
- 1992
- Baths:
- 1.00
- MLS#:
- VAST2034312
- Subdivision:
- Hidden Lake
ADDITIONAL INFORMATION
$1,049,000
9 Elm Street Stafford, VA 22554
- Type:
- Single Family
- Sq.Ft.:
- 5,838
- Status:
- Active
- Beds:
- 5
- Lot size:
- 0.4 Acres
- Year built:
- 2015
- Baths:
- 5.00
- MLS#:
- VAST2034300
- Subdivision:
- Shelton Woods
ADDITIONAL INFORMATION
Welcome to 9 Elm. This exquisite luxury home boasts 5 bedrooms, 4.5 bathrooms, and a total of 6,000 total sq. ft. of finished living space situated on a corner lot in the premiere neighborhood of Shelton Woods! This home was built by Richmond American Homes as their featured model home in 2016 and it has every possible structural and interior upgrades which have been further enhanced by its loving owners. The curbside presentation is idyllic and welcoming with a large flag stone front porch and spacious front lawn. The floor plan is open and spacious with craftsman touches everywhere. This home is perfect for entertaining and family gatherings with two spacious family rooms, a gourmet kitchen with a 10 foot kitchen island, a movie room, a large inviting wet bar in the basement and a beautiful outdoor paver patio with a built in fire pit. The large home office with built in book cases is perfect for working from home. A gorgeous sun room for reading with a private deck, perfect for morning coffees, an in-law suite and private bath in the basement, built in sound system on all levels, irrigation system with pre-wired outdoor landscape lighting and a 3 car garage. The dual zone heating/cooling system, ceiling fan in every room and the latest technology Nest learning thermostats ensure high energy efficiency of the home. The spacious walk in kitchen pantry w/ butlers pantry, custom design stone and shiplap cosmo fire place, mudroom off of garage, built in office nook on 2nd level perfect for homework space are only some of the excellent features of the home. Remarkable updates include stunning hand scraped hardwoods on all levels, custom craftsman features on every level including crown molding, wainscoting and wood paneling. Marble and granite counter-tops in every bathroom in the house, master bathroom with jetted tub, designer wallpaper throughout the home and high end custom tile ensure the elegant and timeless beauty of the house. The property sits on a half-acre land and is conveniently located near shopping, restaurants and major commuter routes, the Jeff Rouse Swim and Sport Center.
- Type:
- Single Family
- Sq.Ft.:
- 1,630
- Status:
- Active
- Beds:
- 3
- Lot size:
- 0.34 Acres
- Year built:
- 1988
- Baths:
- 2.00
- MLS#:
- VAST2033568
- Subdivision:
- Vista Woods
ADDITIONAL INFORMATION
This cute home is in Vista Woods, a peaceful non-HOA neighborhood in North Stafford. The homeowners have been steadily renovating the home since they moved in. Both bathrooms have been renovated and w/bidets. Improvements: new light fixtures, new flooring, new appliances, new paint throughout the home, and new doors. There are 3 bedrooms and 2 full bathrooms on the tax record but there is a room which can be a legal 4th bedroom in the lower level. There is a big family room which can be used as a bedroom, too. There is a backdoor to the backyard in the lower level. You can enjoy a peaceful evening with your favorite coffee or tea on the oversized deck. You can have a party with family and friends or have a BBQ and play in the fenced-in backyard. Your children will love the proximity of excellent schools with great ratings. There are 2 sheds in the backyard. One of them is large. The location is great for commuters with easy access to I 95, major roads, Quantico, shopping centers, and restaurants. Don't miss the chance to have this home for the coming holidays!
- Type:
- Single Family
- Sq.Ft.:
- 2,016
- Status:
- Active
- Beds:
- 3
- Lot size:
- 1.96 Acres
- Year built:
- 2024
- Baths:
- 2.00
- MLS#:
- VAST2034302
- Subdivision:
- None Available
ADDITIONAL INFORMATION
Welcome to this soon to built charming main-level living home that perfectly blends comfort and style. conveniently located in North Stafford on nearly 2 acres with no HOA and just a short distance from Quantico, VRE, 95, US1 and multiple commuter lots. This home will be featuring an open floor plan, will include 3 spacious bedrooms, 2 full baths, and a host of thoughtful amenities. Step onto the inviting covered front porch before entering the airy interior, where a separate formal dining room is perfect for gatherings, while the breakfast nook in the open kitchen offers a cozy space for everyday meals. The kitchen boasts an island, pantry, and ample natural light, making it a delightful hub of the home. A private home office provides the perfect setup for work or study. The primary bedroom is a true retreat with this split layout plan providing an abundance of privacy, and will be featuring a large walk-in closet and a private bath with an oversized shower and dual vanities. With its convenient layout and blend of functionality and charm, this home is ideal for comfortable, easy living. Donât miss your chance to make it your own with your personal taste in finishes and options. Completion approximately 10-12 months from contract. Floor plan shows some optional features not included. Some pictures are of similar homes and may depict optional features. Please reach out to schedule your visit to the Builder's Design Center. ** Ask about adjacent lot also available
- Type:
- Single Family
- Sq.Ft.:
- 2,501
- Status:
- Active
- Beds:
- 4
- Lot size:
- 0.04 Acres
- Year built:
- 2005
- Baths:
- 4.00
- MLS#:
- VAST2034282
- Subdivision:
- Port Aquia
ADDITIONAL INFORMATION
Welcome to an exquisitely updated townhome offering over 2,500 square feet of living space in the coveted Port Aquia community of Stafford, VA. This elegant 4-bedroom, 3.5-bath residence boasts wood flooring on the main level, bedrooms, and the expansive lower level, seamlessly blending timeless charm with contemporary upgrades. The main level invites you in with an open layout, anchored by a dual-sided fireplace that gracefully divides the living and dining areas. The beautifully updated kitchen is a chefâs delight, featuring stainless steel appliances, gleaming granite countertops, a designer backsplash, and refreshed cabinetry. Step outside to a spacious deck with a retractable awning, providing a perfect setting for relaxation or entertaining, overlooking a private, fenced backyard. The primary suite is a true sanctuary, complete with a luxuriously renovated ensuite bath. The space includes a double vanity with modern mirrors, adding both functionality and a touch of elegance. The walk-in shower, framed by beautiful glass doors, is bathed in natural light from a large window, creating a serene retreat. Additional features of this home include plush new carpeting, updated window treatments, a new hot water heater, fresh paint, and two dedicated parking spaces. Ideally located just moments from I-95, Quantico Base, and a variety of shopping and dining options. This townhome exemplifies refined style and ultimate convenience in Port Aquia. Seize this opportunity to make it your own!
$489,500
21 Martin Street Stafford, VA 22556
- Type:
- Single Family
- Sq.Ft.:
- 2,364
- Status:
- Active
- Beds:
- 4
- Lot size:
- 0.34 Acres
- Year built:
- 1987
- Baths:
- 3.00
- MLS#:
- VAST2033718
- Subdivision:
- Vista Woods
ADDITIONAL INFORMATION
Welcome to 21 Martin St, nestled in the desirable Vista Woods community! This charming split-level home welcomes you with abundant natural light and a warm, inviting ambiance. The formal living room to your right features sleek hardwood floors, creating an elegant yet cozy space to relax or entertain. The kitchen and dining area flow seamlessly onto a spacious back deck, making it the perfect spot for hosting gatherings, enjoying your morning coffee, or simply unwinding with nature. Down the hall, youâll find the primary bedroom with an ensuite bathroom, a second full bathroom, and an additional spacious bedroom. Both bedrooms boast built-in shelving for added functionality, while generous storage throughout the home ensures convenience and organization. On the lower level, discover two more bedrooms, another full bathroom, and a flexible lounge/den space with direct outdoor access for added convenience that could easily serve as a fifth bedroom or private retreat. This level also includes a large laundry/utility room. Outside, youâll appreciate thoughtful features such as a covered carport, a detached storage shed, and a fully fenced backyardâideal for gardening, pets, or outdoor play. Recent updates, including a NEW refrigerator, NEW fresh carpeting, and a ** BRAND NEW ROOF ** enhance both the style and value of this well-maintained home. Conveniently located near shopping, top-rated schools, and community playgrounds, this home offers a perfect blend of comfort, flexibility, and practicalityâall in a prime location. Donât miss the chance to make this delightful property your own!
- Type:
- Single Family
- Sq.Ft.:
- 3,932
- Status:
- Active
- Beds:
- 3
- Lot size:
- 1.53 Acres
- Year built:
- 2021
- Baths:
- 4.00
- MLS#:
- VAST2034176
- Subdivision:
- Saratoga Woods
ADDITIONAL INFORMATION
Nestled in the desirable, tranquil neighborhood of Saratoga Woods, this spacious 3-bedroom, 3.5-bathroom home offers over 3,900 square feet of finished living space and is perfect for those seeking both comfort and convenience. With modern finishes, ample living space, and a beautifully landscaped yard, this property has everything you need to live and entertain in style. This home has many upgrades, including playground equipment, a double wall oven, garden, built in closet in the primary bedroom, new ceiling fans and new blinds on the first floor windows. Donât miss your chance to own this exceptional home in Stafford!
- Type:
- Single Family
- Sq.Ft.:
- 1,963
- Status:
- Active
- Beds:
- 2
- Lot size:
- 0.04 Acres
- Year built:
- 1989
- Baths:
- 4.00
- MLS#:
- VAST2034182
- Subdivision:
- Potomac Hills
ADDITIONAL INFORMATION
This beautifully renovated 3 finished levels townhome offers a perfect blend of comfort and modern style. With 2bds, 2 full/2 half baths. Key Features: Living Room/dining room combo with direct access to the deck. It has a large kitchen with granite counter top, new stainless steel appliances with room for table space. The basement has a rec room, laundry and a half bath, new water heater, flooring and fresh paint throughout. Fenced in yard with a patio offer private and secure outdoor, perfect for relaxation and entertaining. Convenient to i95, Rt 1, Quantico, shopping, school, commuter lot and VRE. Itâs an ideal space for families, professionals, or anyone looking for a move-in-ready home.
© BRIGHT, All Rights Reserved - The data relating to real estate for sale on this website appears in part through the BRIGHT Internet Data Exchange program, a voluntary cooperative exchange of property listing data between licensed real estate brokerage firms in which Xome Inc. participates, and is provided by BRIGHT through a licensing agreement. Some real estate firms do not participate in IDX and their listings do not appear on this website. Some properties listed with participating firms do not appear on this website at the request of the seller. The information provided by this website is for the personal, non-commercial use of consumers and may not be used for any purpose other than to identify prospective properties consumers may be interested in purchasing. Some properties which appear for sale on this website may no longer be available because they are under contract, have Closed or are no longer being offered for sale. Home sale information is not to be construed as an appraisal and may not be used as such for any purpose. BRIGHT MLS is a provider of home sale information and has compiled content from various sources. Some properties represented may not have actually sold due to reporting errors.
Stafford Real Estate
The median home value in Stafford, VA is $545,000. This is higher than the county median home value of $467,900. The national median home value is $338,100. The average price of homes sold in Stafford, VA is $545,000. Approximately 75.24% of Stafford homes are owned, compared to 20.42% rented, while 4.34% are vacant. Stafford real estate listings include condos, townhomes, and single family homes for sale. Commercial properties are also available. If you see a property you’re interested in, contact a Stafford real estate agent to arrange a tour today!
Stafford, Virginia has a population of 83,846. Stafford is more family-centric than the surrounding county with 43.94% of the households containing married families with children. The county average for households married with children is 40.82%.
The median household income in Stafford, Virginia is $125,153. The median household income for the surrounding county is $119,818 compared to the national median of $69,021. The median age of people living in Stafford is 35 years.
Stafford Weather
The average high temperature in July is 88.4 degrees, with an average low temperature in January of 24.35 degrees. The average rainfall is approximately 42.45 inches per year, with 12.9 inches of snow per year.




