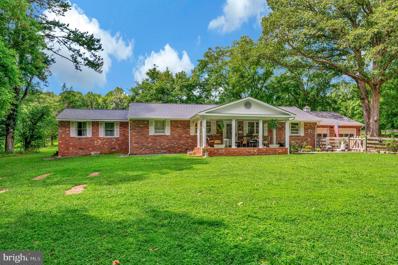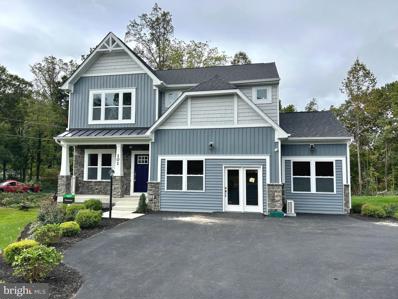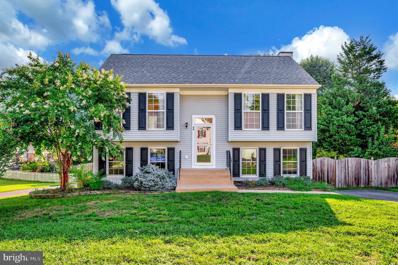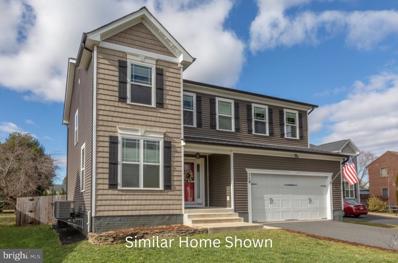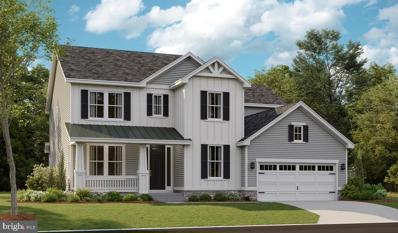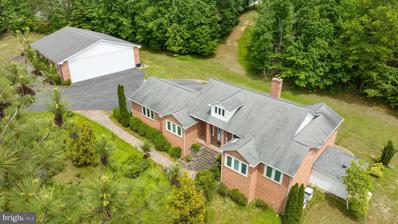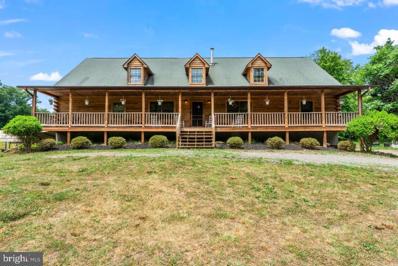Fredericksburg VA Homes for Sale
- Type:
- Single Family
- Sq.Ft.:
- 1,920
- Status:
- Active
- Beds:
- 4
- Lot size:
- 0.38 Acres
- Year built:
- 1977
- Baths:
- 3.00
- MLS#:
- VAST2032026
- Subdivision:
- Hickory Ridge
ADDITIONAL INFORMATION
No HOA'S! Nestled on a private corner lot, this inviting home offers a perfect blend of comfort and style. With 4 bedrooms and 2.5 bathrooms, there's ample space for everyone. The cozy family room, complete with a wood-burning fireplace, creates a warm and inviting atmosphere. Enjoy formal gatherings in the separate dining room or unwind in the relaxing living room. The kitchen features modern stainless steel appliances. Beautiful hardwood floors flow throughout the main living areas, complemented by elegant crown molding that adds a touch of sophistication. For those seeking a serene escape, the sunroom is the perfect spot to relax and enjoy natural light in your private back yard.
- Type:
- Single Family
- Sq.Ft.:
- 2,020
- Status:
- Active
- Beds:
- 4
- Lot size:
- 9.75 Acres
- Year built:
- 1965
- Baths:
- 2.00
- MLS#:
- VAST2032274
- Subdivision:
- None Available
ADDITIONAL INFORMATION
PRICE REDUCED! The appeal of rural living is exemplified in the description of a four-bedroom, two-bath rambler situated on an expansive 9.75 acres in Stafford County. This property not only offers substantial living space but also provides an idyllic setting characterized by privacy and tranquility. The spacious layout of the home is designed to accommodate families or individuals seeking a serene lifestyle away from urban distractions. The inclusion of numerous bedrooms and bathrooms ensures comfort and convenience for residents and guests alike. Central to the homeâs design is a galley kitchen, which promotes efficient workflow while preparing meals. This configuration allows for easy movement between essential cooking areas, facilitating both casual dining experiences and more formal gatherings. Furthermore, the presence of a front porch invites residents to engage with their natural surroundings, making it an ideal spot to sip morning coffee while enjoying picturesque views. Such outdoor spaces enhance the overall living experience by fostering connections with nature. Additionally, the presence of a big barn for horses, sheds offers practical solutions for organizing tools or equipment necessary for maintaining both the home and land. For equestrian enthusiasts, this property presents an exciting opportunity to bring horses, further enhancing its value as a rural retreat.
- Type:
- Single Family
- Sq.Ft.:
- 3,514
- Status:
- Active
- Beds:
- 4
- Lot size:
- 1 Acres
- Year built:
- 2024
- Baths:
- 5.00
- MLS#:
- VAST2032148
- Subdivision:
- None Available
ADDITIONAL INFORMATION
Model Home for sale with leaseback! Colebrook Estates is located in the desirable Falmouth/White Oak area of Stafford County. The Somerset model features an open floor plan with a sunroom extension, flex space for an office or playroom, and luxury vinyl plank flooring throughout the main level. The kitchen is equipped with stainless steel Samsung appliances, upgraded cabinets, and quartz countertops. Enjoy outdoor living with a 10x18 composite deck off the rear sunroom extension. The upper level includes 4 bedrooms and 3 full baths. The owner's suite boasts a deluxe bathroom with a rain shower and soaking tub. The finished lower level features an expansive finished rec room with a full bathroom and a sliding door exit, adding even more convenience and space. This model home is ready for you to explore and could be yours with a leaseback option. Donât miss this chance!
- Type:
- Single Family
- Sq.Ft.:
- 2,914
- Status:
- Active
- Beds:
- 5
- Lot size:
- 3.04 Acres
- Year built:
- 2022
- Baths:
- 3.00
- MLS#:
- VAST2031718
- Subdivision:
- Wood Landing Estates
ADDITIONAL INFORMATION
MOTIVATED SELLER!!! PRICE REDUCED!!! Seller to pay 2 years HOA and $3000 towards concessions!!! DR Horton's, The Hayden, a stunning three-level single family home just under 3,000 square feet, includes 5 bedrooms, a flex room/office, and 3 bathrooms. Located on a serene, wooded, 3 acre lot. On the main level, you'll find upgraded laminate plank flooring, a versatile flex room perfect for a formal dining area or home office. Gourmet kitchen features an oversized island, large pantry, and an open layout that connects to the dining area. Spacious living room and guest bedroom with a full bath. Upstairs, the luxurious owner's suite with a soaking garden tub, separate shower, double vanities, and large walk-in closet. The second level includes 3 additional bedrooms, a walk-in laundry room, and a spacious loft-style living room. With a 2-car garage and ample driveway space for extra vehicles, this home has everything you need and more. Donât miss out on this incredible opportunity to own this gorgeous "new" home... just over a year old!
- Type:
- Single Family
- Sq.Ft.:
- 1,725
- Status:
- Active
- Beds:
- 3
- Lot size:
- 0.18 Acres
- Year built:
- 1996
- Baths:
- 2.00
- MLS#:
- VAST2031190
- Subdivision:
- Stratford Place
ADDITIONAL INFORMATION
Improved price! Come see this sunny and bright home located in the south Stafford neighborhood of Stratford Place. The spacious living room features beautiful Brazilian hardwood floors, lots of windows and a vaulted ceiling. The kitchen offers granite counters and stainless appliances. The lower level boasts a large rec room with a wood-burning fireplace as well as a main bedroom, full bathroom and generous walk-in closet. The lower level leads to the fully fenced rear yard, which is spacious and boasts mature trees. Don't miss this one!
- Type:
- Single Family
- Sq.Ft.:
- 2,085
- Status:
- Active
- Beds:
- 4
- Lot size:
- 0.3 Acres
- Baths:
- 3.00
- MLS#:
- VAST2031890
- Subdivision:
- Brookfield
ADDITIONAL INFORMATION
Construction to perm pricing! To be built new construction, two-level colonial located on flat open lot in convenient Stafford location. This 4 bedroom 2.5 bath 2,000+ fin. sqft. home boasts hardwood floors, granite countertops and stainless steel appliances. Primary bedroom with walk-in closet. Primary bath with dual sink, soaking tub and shower! Expansive rear yard great for family entertainment. Still time to pick out your colors with a range of samples to choose from. All this and just mins. to I95, VRE & shopping!
- Type:
- Single Family
- Sq.Ft.:
- 4,482
- Status:
- Active
- Beds:
- 5
- Lot size:
- 0.23 Acres
- Year built:
- 2003
- Baths:
- 4.00
- MLS#:
- VAST2031680
- Subdivision:
- Leeland Station
ADDITIONAL INFORMATION
WELCOME HOME! Beautiful, large home -5 beds and 3.5 baths. This move in ready home has been freshly painted and offers hardwood throughout the main level, and all-new carpet upstairs. The kitchen beckons with its open concept design flowing seamlessly into the living room and dining areas, ideal for entertaining. Descending to finished basement holds a second living room, full bath, and extra room that could be used for a game room, craft room or a 6th bedroom. Leeland station community features a pool, basketball courts, community center, walking/jogging path, tennis courts, and playgrounds. The community is conveniently situated near major routes including US Route 1, with quick access to I-95 and short commute to Quantico Marine Corps Base or Washington DC. To Top off this home is just minutes from VRE, Downtown Fredericksburg, and Rappahannock River. Don't miss the opportunity to experience all this home has to offer. Make your appointment today!
- Type:
- Single Family
- Sq.Ft.:
- 1,638
- Status:
- Active
- Beds:
- 1
- Lot size:
- 0.73 Acres
- Year built:
- 1979
- Baths:
- 2.00
- MLS#:
- VAST2031832
- Subdivision:
- Japazaws
ADDITIONAL INFORMATION
Welcome to your secluded woodland retreat! This charming 2-level detached cabin is nestled on a tranquil .73-acre wooded lot, offering the perfect escape from the hustle and bustle of everyday life. Yet conveniently located to downtown Fredericksburg- shopping, entertainment, transit, etc. The cabin features one spacious bedroom and one full bath on the main floor, complete with an en-suite bath for added convenience. The bonus loft area above complete with half bath, overlooks the family and dining area. The sun porch provides a delightful spot to unwind, soak in the serene natural surroundings, and enjoy your morning coffee or evening beverage. The optional Japazaws Property Owners Association (POA) membership grants you access to nearby water amenities, including a boat launch and fishing dockâideal for those who love spending time on the water. Please visit the common area at the end of Japazaws Ln after viewing the property to see all the amenities. Embrace the serenity and natural beauty of this woodland cabin and make it your private sanctuary.
- Type:
- Single Family
- Sq.Ft.:
- 1,568
- Status:
- Active
- Beds:
- 4
- Lot size:
- 0.42 Acres
- Year built:
- 1988
- Baths:
- 2.00
- MLS#:
- VAST2030746
- Subdivision:
- None Available
ADDITIONAL INFORMATION
PRICE REDUCTION!!!Close to Downtown Fredericksburg! This Cozy 4 Bedroom 2 Full Bath Rambler Offers New Carpet and Flooring all through the home , New Paint, New Appliances and Updates in Kitchen and Bathrooms. Home sits on Almost Half Acre, Large Partially Wooded Lot. Huge Backyard with 2 Decks on the Home Great for Entertaining. Located in the Ferry Farm Area. Minutes to Rt 3, 195, Downtown Fredericksburg, Restaurants and Shopping. Minutes to VRE. Bring an Offer!!!
- Type:
- Single Family
- Sq.Ft.:
- 2,085
- Status:
- Active
- Beds:
- 4
- Lot size:
- 0.25 Acres
- Baths:
- 3.00
- MLS#:
- VAST2031618
- Subdivision:
- Brookfield
ADDITIONAL INFORMATION
To be built new construction! Three level colonial located on flat open lot in convenient Stafford location. This 4 bedroom 2.5 bath 2,000+ fin. sqft. home boasts hardwood floors, granite countertops and stainless steel appliances. Primary bedroom with walk-in closet. Primary bath with dual sink, soaking tub and shower! Full basement with plenty of room for future expansion leads out to expansive rear yard great for family entertainment. Still time to pick out your colors with a range of samples to choose from. All this and just mins. to I95, VRE & shopping!
$2,900,000
100 Gateway Fredericksburg, VA 22405
- Type:
- Single Family
- Sq.Ft.:
- n/a
- Status:
- Active
- Beds:
- n/a
- Lot size:
- 182.17 Acres
- Year built:
- 2018
- Baths:
- MLS#:
- VAST2030446
- Subdivision:
- Bridle Lake Estates
ADDITIONAL INFORMATION
Bridle Lake Farm Property is 182 Acres with +/- 60 Acres being actively farmed, +/- 12 Acre Stream Fed Pond, +/- 100 Acres of Timber, and the balance open areas and roadways. The property includes a 150 x 40 Metal Barn with high ceiling . Building upgraded with tall metal doors for farm equipment and materials storage. Bridle Lake Farm is well located at the corner of Caisson Road and Hollywood Farm Road in Stafford County, Virginia. The property is just minutes from Route 3 and Route 218 and only a short drive to The City of Fredericksburg and to Stafford Court House and I-95. The property is suitable for Farming, Timbering, and Primary Residence along with accessory buildings including a guest house. Zoning is Agricultural and is subject to Restrictions of a Conservation Easement.
- Type:
- Single Family
- Sq.Ft.:
- 4,303
- Status:
- Active
- Beds:
- 4
- Lot size:
- 0.28 Acres
- Year built:
- 2024
- Baths:
- 5.00
- MLS#:
- VAST2031298
- Subdivision:
- None Available
ADDITIONAL INFORMATION
The Rowan Home Plan is a true masterpiece of todayâs customer for design, seamlessly blending contemporary architecture with thoughtful features that inspire both comfort and creativity. With its striking angles and captivating details, this home is crafted to engage your senses and spark your imagination. At the heart of the Rowan is a large, open family room that effortlessly flows into the gourmet kitchen, creating the ideal space for entertaining or enjoying quiet family moments. Whether hosting a lively dinner party or relaxing with loved ones, this area is perfect for making lasting memories. Upon entering the home, a welcoming foyer greets you with a decorative niche that sets the tone for the stylish journey ahead. Your eye immediately takes you up with the foyerâs two story openness. The formal dining area adds an extra touch of sophistication, providing an elegant setting for meals and special gatherings with family and friends The spacious gourmet kitchen features upgraded white cabinets, oodles of elegant quartz countertops, and a stainless steel appliance package, along with a large walk-in pantry to provide ample storage. Just off the kitchen casual dining area, you'll find an oversized deck perfect for outdoor enjoyment, complete with a wide staircase leading to the fully sodded yard below. Tucked away in a quiet corner, the private home office offers a serene space for productivity and focus, making it the perfect work-from-home retreat. Upstairs a generous loft takes you to the luxurious primary suite, designed as a true sanctuary, featuring a well-placed extension that creates a cozy sitting area to unwind. Two spacious walk-in closets offer plenty of storage, while the spa-inspired ensuite includes an oversized shower and soaking tub, providing the ultimate escape from the stresses of the day. Each secondary bedroom features its an attached bathroom, ensuring privacy and convenience for family members or guests. The fun continues in the fully finished lower level, where a spacious recreation room awaits. This versatile space is perfect for movie nights, game days, or simply relaxing with loved ones. A full bathroom with a shower adds convenience, making the lower level ideal for guests. This Rowan home on a cul de sac street within minutes to the VRE, 95 or quaint downtown Fredericksburg masterfully combines function, style, and comfort, providing everything you need for modern living and entertaining. Move in ready for your family.
- Type:
- Single Family
- Sq.Ft.:
- 4,439
- Status:
- Active
- Beds:
- 6
- Lot size:
- 10.1 Acres
- Year built:
- 2001
- Baths:
- 5.00
- MLS#:
- VAST2031382
- Subdivision:
- Potomac Creek Estates
ADDITIONAL INFORMATION
Reduced! Larger than it looks from the outside. If you are looking for a 6 bedroom home with plenty of room to spread out in, this is your HOME!! Private community with water access. Main level bedroom for anyone who prefers no steps. Additional 5 bedrooms on the upper level. Nice sized family room with fireplace. Power shades for added convenience (3 Sets) Kitchen has very nice white cabinets with newer hardware. Double ovens and a cooktop that is newer as well. Beautiful granite countertops. 2 story ceilings in the sunlit living room. Main level laundry. Lower level has nice sized recreation room that is already set up and conveys with a projector and screen for movie night. 24 x 24 detached garage/shed with loft plus an oversized 2 car garage with a work area. 10.1 acres Part of the acreage is a conservation easement. Built in safe. HIGH SPEED internet. Whole house generator. HVAC (4/22) and 2 outside units are newer. Over $100k of SOLAR panels (62) have been added. Solar panels will be paid IN FULL at closing. Warranty conveys for the solar. Huge deck that was just painted and has a gazebo. Stamped concrete patio. Fire pit. Bring your HORSES. Community barn is right across the lane. Only 1 mile to Belle Plains Boat Club. Have fun at the Frisbee golf course. Community Book drop. Tucked away community, but still close to the VRE and shopping. Stalls are available on a first come first served basis. Paddock 1 has sufficient pasture to support a maximum of 6 horses. Barn 2 has 6 stalls. Costs are as follows: Paddock 1 horse $25 month. Barn 2 horse stall $40 month. Barn 2 stall rental (no horse) $25.00 month. Barn 1 storage $30 month. Barn 1 vehicle storage $35.00 month. All residents are able to make use of all easement areas. All residents have access to the boat storage, dock, picnic area and boat launch area at the waterfront, The Point.
- Type:
- Single Family
- Sq.Ft.:
- 2,853
- Status:
- Active
- Beds:
- 4
- Lot size:
- 1.43 Acres
- Year built:
- 2024
- Baths:
- 4.00
- MLS#:
- VAST2031264
- Subdivision:
- None Available
ADDITIONAL INFORMATION
MOVE-IN-READY, this Rockford Floorplan on Little Whim Road offers convenient access to Downtown Fredericksburg, Rt 1 & I95. Situated on a 1.43 Acre Homesite with NO HOA, the Rockford hosts a covered front porch and 2-car-garage to welcome you home. The main level features a gas fireplace at the family room, and a sunroom extension with a 10x20 composite deck to complete all your backyard entertaining dreams. The upper level includes 4 bedrooms including the owners, a hall bath, and a beautifully upgraded Platinum Owner's Bath. The lower level is fully finished with a full bathroom and a sliding door exit to the backyard.
- Type:
- Single Family
- Sq.Ft.:
- 1,752
- Status:
- Active
- Beds:
- 3
- Lot size:
- 0.33 Acres
- Year built:
- 1976
- Baths:
- 2.00
- MLS#:
- VAST2031206
- Subdivision:
- Briarwood Estates
ADDITIONAL INFORMATION
**Assumable 3.5% FHA Rate, assumable loan balance estimated $150,000, assumable monthly payment estimated P&I $1,050, buyer will need to come up with difference between sales price and loan balance** MUST BE OWNER OCCUPIED - Amazing opportunity for owner occupied buyer.*** Property being sold as-is. Seller will not be making any repairs. This renovated rancher in the sought after Ferry Farm School District is bigger than it looks at 1752 sq. ft. and a basement. Enjoy the private nature park across the street from your front porch swing and your own botanical garden. The home boasts 3 bedrooms, two full bathrooms, a large kitchen, three family/living/dining areas, and an unfinished basement with laundry area. Updates include brand-new, stainless steel kitchen appliances (2024), brand-new, luxurious quartz countertops, new wood laminate flooring in bedrooms and family rooms (entire house has wood flooring), HVAC full replacement (indoor/outdoor units, thermostat; 2022), fresh coat of paint throughout the entire house (2024), new insulation, newer water heater and sump pump, and dishwasher. Front bathroom updated with new, high-speed flush toilet and new sink faucet and handles. The spacious kitchen has freshly painted cabinets, an eat-in island, and custom rolling drawers for pantry storage. There is ornate wainscotting in the brightly lit family room and decorative chair rails throughout the home. There is a sunroom (or mancave) on the back of the house beside a freshly stained deck, which is big enough for a pool, and a fenced in yard. The front porch is freshly painted. There is a storage shed outside and a driveway for parking. The area is home to Ferry Farm, the boyhood home of George Washington, and a 5-minute drive to the Rappahannock River along vibrant, historic, Old Town Fredericksburg with unique, local restaurants, breweries, and shopping. This prime location allows commuters to avoid Route 3 and Central Park traffic, convenient to Route 17, I-95, VRE stations, Dahlgren, Quantico, Mary Washington Hospital, and UMW. Close to town, with a country feel, the HOA maintains common areas (park), but dues are minimal, and it doesn't control residents with rules, so, you can store things such as RVs. Ferry Farms Community Pool offers memberships for swimming.
- Type:
- Single Family
- Sq.Ft.:
- n/a
- Status:
- Active
- Beds:
- 5
- Lot size:
- 1.5 Acres
- Year built:
- 2023
- Baths:
- 3.00
- MLS#:
- VAST2031016
- Subdivision:
- Wood Landing Estates
ADDITIONAL INFORMATION
Constructed in 2023 by DR Horton in the community of Wood Landing Estates, where homeowner association dues is $300 annually. This single-family home sits on a 1.5-acre lot, featuring 9-foot ceilings and plank LVP flooring, extended island, walk-in pantry, and stainless-steel appliance, eat-in dining space. The main level has an office, a convenient bedroom, and a full bathroom, with a size load spacious 2-car garage. The upper level has three additional bedrooms, two full bathrooms, and a loft. The primary bedroom has double sinks, granite countertops, and a luxurious tiled walk-in shower oversize walk-in closet. The lower level with finished rec area, partially finished basement utility room with possibility of a 6th legal bedroom and an additional bathroom, which is rough-in ready.
- Type:
- Single Family
- Sq.Ft.:
- 6,266
- Status:
- Active
- Beds:
- 5
- Lot size:
- 4.82 Acres
- Year built:
- 2022
- Baths:
- 7.00
- MLS#:
- VAST2030826
- Subdivision:
- Rivercreek
ADDITIONAL INFORMATION
STUNNING FIVE BEDROOM, FIVE FULL, TWO HALF BATH CUSTOM-BUILT RAMBLER WITH UPGRADES GALORE! IMMACULATE 2022 CONSTRUCTION BOASTS 6,200+ FINISHED SQFT OF BEAUTY, SITUATED ON A 4.82-ACRE LOT THAT BACKS TO LOVELY WOODED VIEWS! SITUATED IN THE PEACEFUL RIVERCREEK NEIGHBORHOOD, YOU'LL HAVE BOATING ACCESS TO THE RAPPAHANNOCK RIVER FROM THE COMMON AREA BOAT RAMP LESS THAN A MILE AWAY, AS WELL AS HISTORIC DOWNTOWN FREDERICKSBURG SHOPPING & DINING OPTIONS WITH A SHORT DRIVE! WELCOMING, CUSTOM STONE WALLS AT THE DRIVEWAY ENTRANCE, FLANKING THE EXTENDED, PAVED DRIVEWAY SPEC TO COMMERCIAL GRADE FOR HEAVYWEIGHT VEHICLES, BRANCHING OFF TO THE ATTACHED, SIDE-LOADING, TWO-CAR GARAGE & CONTINUING TO THE DETACHED CARRIAGE HOUSE THAT CONTAINS AN ADDITIONAL THREE-CAR GARAGE! EXTENSIVE GARDEN BEDS WRAP AROUND THE HOME, PROFESSIONALLY INSTALLED LANDSCAPE LIGHTING, STONE-WRAPPED COLUMNS & STONE-ACCENTED FRONT MIXED WITH THE ELEGANT SYMMETRY OF THE CUSTOM FLOOR PLAN! THREE FULLY UPGRADED, ULTRA-EFFICIENT TRANE HVAC SYSTEMS WITH THE MAIN SYSTEM INCLUDING A GAS BACKUP, TWO ELECTRONIC AIR CLEANERS & A STEAM HUMIDIFIER PROVIDING CLEAN AIR QUALITY, A 500-GALLON PROPANE TANK THROUGH ANDERSON PROPANE, GENERAC BACKUP GENERATOR, ANDERSON 400 SERIES WINDOWS & DOORS THROUGHOUT THE HOME, AS WELL AS CUSTOM WINDOW TREATMENTS TO INCLUDE SOLAR SHADES & PLANTATION SHUTTERS! OUTBACK AWAITS YOUR ENTERTAINING OASIS, FROM THE MASSIVE 14x48 COVERED REAR PORCH & AN ADDITIONAL SCREENED PORCH FOR TONS OF SPACE TO ACCOMMODATE GUESTS, OVERLOOKING THE 20x40 HEATED SWIMMING POOL, COMPLETE WITH DECK JETS & A LARGE TANNING LEDGE SURROUND! THE HEATED & COOLED CARRIAGE HOUSE HAS ITS OWN OVERSIZED, COVERED PATIO AREA FOR ADDITIONAL ENTERTAINING SPACE & INCLUDES A HALF BATH ON THE FIRST LEVEL & A BEAUTIFUL FINISHED LIVING SPACE ON THE UPPER LEVEL, BOASTING LVP FLOORING, A LARGE BEDROOM WITH A WALK-IN CLOSET, FULL HALL BATH WITH CUSTOM TILING THROUGHOUT, BUILT-IN DROP ZONE, A LARGE LIVING & DINING OPEN FLOOR PLAN, GOURMET KITCHEN COMPLETE WITH QUARTZ COUNTERTOPS & SEPARATE LAUNDRY ROOM! INSIDE THE MAIN HOME, SOLID WHITE OAK HARDWOOD FLOORS & NATURAL LIGHTING FLOW THROUGHOUT THE MAIN LEVEL! LARGE GREAT ROOM WELCOMES YOU IN WITH HIGH, WOOD BEAM CEILINGS, A STONE-ACCENTED FIREPLACE WITH A CUSTOM MANTLE FLANKED BY BUILT-INS, A WALL OF WINDOWS & TWO SETS OF FRENCH DOORS TO THE REAR ENTERTAINING AREA! TRUE CHEFS DELIGHT GOURMET KITCHEN BOASTS A WEALTH OF QUARTZ COUNTERTOPS & AN OVERSIZED CENTER ISLAND, UPGRADED WOLF DUAL FUEL RANGE, WOLF WALL OVEN & WALL MICROWAVE, 48" SUB-ZERO REFRIGERATOR & COVE DISHWASHER, CUSTOM LANCASTER MAID CABINETRY WITH UNDER-CABINET LIGHTING, CUSTOM TILE BACKSPLASH THROUGHOUT, A LARGE WALK-IN PANTRY WITH CUSTOM SHELVING & A VERY SPACIOUS DINING AREA FOR GATHERINGS TO COME! LARGE SUNROOM TO CATCH UP ON YOUR CURRENT BOOK, DISPLAYING CHAIR RAILING & CUSTOM TRIM THROUGHOUT! MASSIVE LAUNDRY ROOM WITH A FULL SINK, LOADS OF COUNTERTOP SPACE & CABINET STORAGE! MAGNIFICENT OWNER'S SUITE WITH A SPACIOUS SITTING AREA, TWO WALK-IN CLOSETS & A DELUXE ENSUITE SHOWCASING AN OVERSIZED SHOWER WITH CUSTOM TILING, FREE-STANDING TUB, HEATED FLOORS, SPLIT VANITIES & A PRIVATE WATER CLOSET! THE MAIN LEVEL IS COMPLETE WITH TWO ADDITIONAL, SPACIOUS BEDROOMS, BOTH WITH AN ATTACHED FULL BATH & CUSTOM TILING! EXTRAORDINARY WALKOUT BASEMENT DISPLAYS LVP FLOORING THROUGHOUT, A LARGE LIVING ROOM & KITCHENETTE WITH QUARTZ COUNTERS, THE FOURTH BEDROOM, A FULL HALL BATH WITH CUSTOM TILING, A VERY SPACIOUS OFFICE TO COMFORTABLY WORK FROM HOME, A HUGE REC ROOM & LOADS OF UNFINISHED SPACE FOR ROOM TO GROW OR USE AS STORAGE! DO NOT MISS YOUR OPPORTUNITY TO OWN THIS INCREDIBLE 2022 CUSTOM-BUILT HOME WITH 6,200+ FINISHED SQFT OF LUXURY ON 4.82 ACRES! CALL TODAY TO SCHEDULE YOUR SHOWING BEFORE IT'S TOO LATE!
- Type:
- Single Family
- Sq.Ft.:
- 4,027
- Status:
- Active
- Beds:
- 6
- Lot size:
- 0.45 Acres
- Year built:
- 2024
- Baths:
- 5.00
- MLS#:
- VAST2030404
- Subdivision:
- White Oak
ADDITIONAL INFORMATION
Discover this exciting quick move-in Presley home. Included features: a covered front porch and airy two-story entry; an impressive great room with additional windows; a spacious kitchen boasting a generous island, a walk-in pantry and an adjacent sunroom; an elegant study; a main-floor powder room; a serene primary suite showcasing an oversized walk-in closet and a deluxe bath with double sinks; two of the secondary bedrooms have walk-in closets and the third has an attached bath; an upstairs laundry; and a basement with a finished recreation room, bedroom, full bath, den and areaway. The home has a total of 5 bedrooms and 4 1/2 baths. Tour today!
$849,999
254 Camwood Fredericksburg, VA 22405
- Type:
- Single Family
- Sq.Ft.:
- 4,407
- Status:
- Active
- Beds:
- 5
- Lot size:
- 0.54 Acres
- Year built:
- 2024
- Baths:
- 5.00
- MLS#:
- VAST2030396
- Subdivision:
- White Oak
ADDITIONAL INFORMATION
Welcome to this inspired quick move-in Donovan home! Included features: an elegant dining room off the entry; an immense 2-story great room with a fireplace; a well-appointed kitchen showcasing a center island, a walk-in pantry and a convenient butler's pantry; a cheerful sunroom; a main-floor guest bedroom and full bath; an eye-catching primary suite boasting additional windows, a sizable walk-in closet and a deluxe bath with double sinks; three secondary bedrooms, including one with an attached bath; a shared hall bath with double sinks; and a finished walkout basement featuring a recreation room and full bath. This impressive home has a total of 5 bedrooms and 5 full baths. December Move-in
- Type:
- Single Family
- Sq.Ft.:
- 4,058
- Status:
- Active
- Beds:
- 4
- Lot size:
- 0.41 Acres
- Year built:
- 2024
- Baths:
- 5.00
- MLS#:
- VAST2030400
- Subdivision:
- White Oak
ADDITIONAL INFORMATION
Explore this must-see Preston home, ready for quick move-in. Included features: a welcoming covered porch; an elegant dining room; a spacious great room; an impressive kitchen offering a walk-in pantry and a center island; a quiet study; an airy loft; a lavish primary suite showcasing a generous walk-in closet and a deluxe bath with double sinks; a convenient laundry; a finished basement ; a sunroom and a 2-car garage. White Oak Reserve is a must-see for house hunters in Stafford County! This exceptional new neighborhood offers close proximity to I-95, Downtown Fredericksburg, VRE station, MCB Quantico, notable schools, shopping, dining and more. Residents will appreciate the neighborhoodâs generous homesites as well as abundant recreation opportunities nearby! Model is OPEN but visitors are encouraged to call ahead to be guaranteed a dedicated appointment.
- Type:
- Single Family
- Sq.Ft.:
- 3,154
- Status:
- Active
- Beds:
- 3
- Lot size:
- 0.44 Acres
- Year built:
- 2024
- Baths:
- 3.00
- MLS#:
- VAST2030402
- Subdivision:
- White Oak
ADDITIONAL INFORMATION
Explore this stunning quick move-in Decker home. Included features: an expansive great room; an inspired kitchen offering a center island, a roomy walk-in pantry and a built-in pocket office with cabinetry; a relaxing sunroom; a luxurious primary suite boasting a walk-in closet and a deluxe bath with double sinks; a convenient laundry with a sink; two secondary bedrooms; a shared hall bath and partially finished basement showcasing a spacious recreation room, a full bath and an areaway. Visit today!
- Type:
- Single Family
- Sq.Ft.:
- 4,407
- Status:
- Active
- Beds:
- 4
- Lot size:
- 0.46 Acres
- Year built:
- 2024
- Baths:
- 5.00
- MLS#:
- VAST2030398
- Subdivision:
- White Oak
ADDITIONAL INFORMATION
Explore this quick move-in Donovan home. Included features: a welcoming porch; an elegant dining room; a well-appointed kitchen offering a walk-in pantry and center island; a spacious great room with a fireplace; a quiet study; a lavish primary suite showcasing a generous walk-in closet and a deluxe bath with double sinks; a convenient laundry; a recreation room and full bath are finished in the basement; a sunroom and 3-car garage. This home also offers additional windows in select rooms, and has a total of 4 bedrooms and 4 1/2 baths.
$1,279,000
10 Piper Place Fredericksburg, VA 22405
- Type:
- Single Family
- Sq.Ft.:
- 5,572
- Status:
- Active
- Beds:
- 4
- Lot size:
- 5.59 Acres
- Year built:
- 2001
- Baths:
- 4.00
- MLS#:
- VAST2030346
- Subdivision:
- Dogwood Air Park
ADDITIONAL INFORMATION
Motivated Sellers! An Aviatorâs Dream Home in a Private Airpark Community...Welcome to your own slice of paradise, perfectly tailored for the aviation enthusiast. This stunning estate is set on a tranquil 5.59-acre lot adorned with mature trees and a serene stream, offering a harmonious blend of nature and luxury. Built in 2001, this brick home spans approximately 5,650 square feet, with 2,900 square feet on the main floor designed for easy, single-level living. Natural light floods the space, highlighting the extensive storage options and thoughtful design throughout. You'll find four spacious bedrooms, three and a half baths, and multiple office spaces perfect for working from home. The oak hardwood floors in the great room, dining room, and hallway add a touch of classic elegance. The enclosed porch features mahogany hardwood floors, exposed brick walls, and its own HVAC unit for year-round comfort. The great room, with its natural stone masonry fireplace and gas log insert, creates a cozy gathering spot. The primary suite is a retreat with a large walk-in closet, whirlpool tub, separate shower. The kitchen is a chefâs dream, offering a breakfast room, bar-height counters, two refrigerators, a 55-bottle wine cooler, cooktop, wall oven, and an oversized sink. Thereâs no shortage of storage with multiple oak cabinets and rollout shelves. Additional Features include the finished walkout basement which adds 2,600 square feet of living space, including a pellet stove and full bath, making it ideal for an in-law suite or apartment. The property also includes an oversized garage with extra wide doors, a ventilated shed for lawn equipment, and elegant outdoor spaces featuring interlocking pavers. For aviation lovers, the detached hangar is a standout feature. Measuring 58x60 feet, with over 3,480 square feet of space, this brick and reinforced block structure boasts a large hydraulic door, 15-foot ceilings, multiple ceiling fans, central HVAC, an air compressor with multiple connections, and a discreet office space with its own HVAC unit. This airpark community offers private roads perfect for walking and jogging, and is conveniently located close to historic Fredericksburg, the University of Mary Washington, Strayer University, shopping, hospitals, and a plethora of leisure activities. Commuting is easy with the VRE and I-95 nearby, and you are just a 55-minute drive from Dulles, Reagan-National, and Richmond airports. The community features the only private airpark in the DC/MONA metro area, with a 4,100-foot runway rebuilt and paved in May 2022. Fuel services are available just 2 NM north at the county airport (KRMN). This home offers the ultimate blend of luxury, convenience, and aviation accessibility, making it a perfect match for high-end buyers with a passion for flying.
- Type:
- Single Family
- Sq.Ft.:
- 2,592
- Status:
- Active
- Beds:
- 4
- Lot size:
- 6.75 Acres
- Year built:
- 2004
- Baths:
- 3.00
- MLS#:
- VAST2029650
- Subdivision:
- None Available
ADDITIONAL INFORMATION
***ONE OF A KIND CUSTOM BUILT PINE LOG CABIN HOME!*** ON 6.7ACRES, OVER 600FT DRIVEWAY, IF YOU ARE LOOKING FOR PRIVACY YOUR SEARCH IS OVER!!! PINE FLOORS, NO HOA, "WHAT A FRONT PORCH" 71 FT BY 36 FT, 4BR'S AND 3FBA'S ON THE MAIN LEVEL, LOFT, ZONED A1, BRING THE HORSES, ATV's, AND THE PROPERTY ALSO HAS A "BOLD STREAM" ON IT! OVER 2500SQFT ON THE MAIN LEVEL AND AN ADDITIONAL 2500SQFT IN THE MASSIVE UNFIN WALKOUT BSMT!!! THIS HOME HAS NEVER BEEN LISTED BEFORE AND IS PRICED TOO SALE! JUST MINS TO LEELAND STATION VRE!!!
- Type:
- Single Family
- Sq.Ft.:
- 2,600
- Status:
- Active
- Beds:
- 3
- Lot size:
- 0.5 Acres
- Year built:
- 2024
- Baths:
- 3.00
- MLS#:
- VAST2027894
- Subdivision:
- White Oak
ADDITIONAL INFORMATION
ASK ABOUT SPECIAL FINANCING! Highlights of the ranch-style Decker plan include a private study, a spacious great room and an impressive corner kitchen with a walk-in pantry, center island and comfortable breakfast nook. The elegant owner's suite boasts a private bath with double sinks and an expansive walk-in closet, and the generous second bedroom and full bath are perfect for family or guests. Options may include a gourmet kitchen, sunroom, finished basement, covered patio and more! White Oak Reserve is a must-see for house hunters in Stafford County! This exceptional new neighborhood offers close proximity to I-95, Downtown Fredericksburg, VRE station, MCB Quantico, notable schools, shopping, dining and more. Residents will appreciate the neighborhoodâs generous homesites as well as abundant recreation opportunities nearby! Model is OPEN but visitors are encouraged to call ahead to be guaranteed a dedicated appointment.
© BRIGHT, All Rights Reserved - The data relating to real estate for sale on this website appears in part through the BRIGHT Internet Data Exchange program, a voluntary cooperative exchange of property listing data between licensed real estate brokerage firms in which Xome Inc. participates, and is provided by BRIGHT through a licensing agreement. Some real estate firms do not participate in IDX and their listings do not appear on this website. Some properties listed with participating firms do not appear on this website at the request of the seller. The information provided by this website is for the personal, non-commercial use of consumers and may not be used for any purpose other than to identify prospective properties consumers may be interested in purchasing. Some properties which appear for sale on this website may no longer be available because they are under contract, have Closed or are no longer being offered for sale. Home sale information is not to be construed as an appraisal and may not be used as such for any purpose. BRIGHT MLS is a provider of home sale information and has compiled content from various sources. Some properties represented may not have actually sold due to reporting errors.
Fredericksburg Real Estate
The median home value in Fredericksburg, VA is $399,200. This is lower than the county median home value of $467,900. The national median home value is $338,100. The average price of homes sold in Fredericksburg, VA is $399,200. Approximately 36.69% of Fredericksburg homes are owned, compared to 56.93% rented, while 6.38% are vacant. Fredericksburg real estate listings include condos, townhomes, and single family homes for sale. Commercial properties are also available. If you see a property you’re interested in, contact a Fredericksburg real estate agent to arrange a tour today!
Fredericksburg, Virginia 22405 has a population of 28,027. Fredericksburg 22405 is less family-centric than the surrounding county with 33.42% of the households containing married families with children. The county average for households married with children is 40.82%.
The median household income in Fredericksburg, Virginia 22405 is $72,293. The median household income for the surrounding county is $119,818 compared to the national median of $69,021. The median age of people living in Fredericksburg 22405 is 30.7 years.
Fredericksburg Weather
The average high temperature in July is 88.4 degrees, with an average low temperature in January of 23.6 degrees. The average rainfall is approximately 43.2 inches per year, with 13 inches of snow per year.

