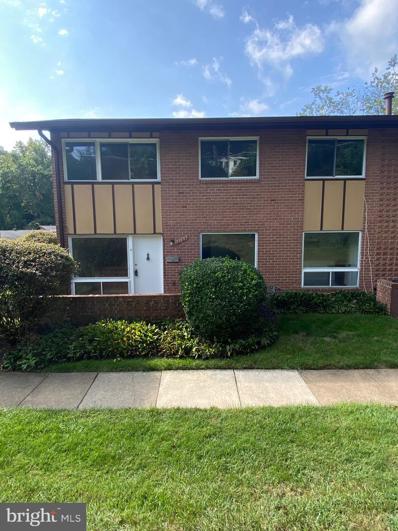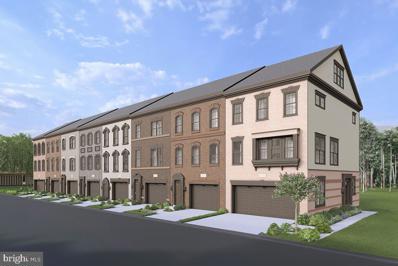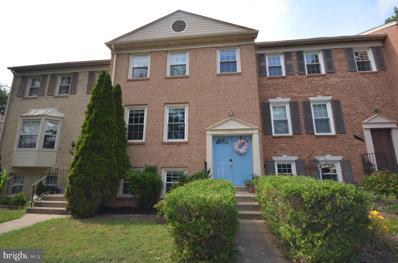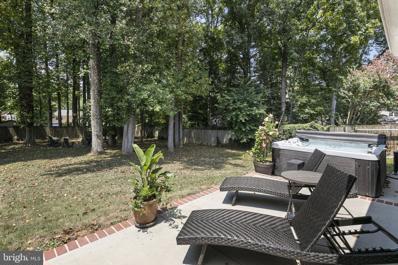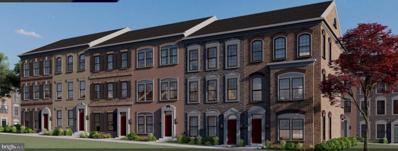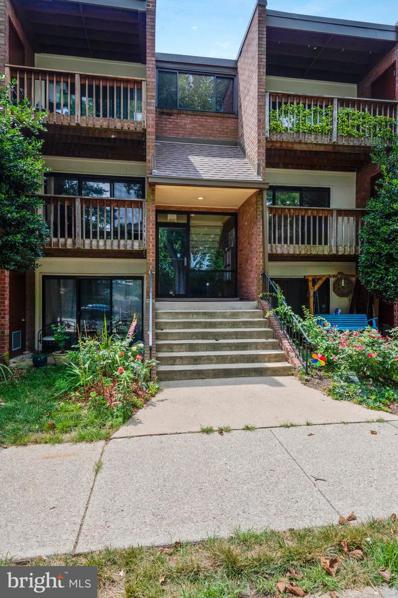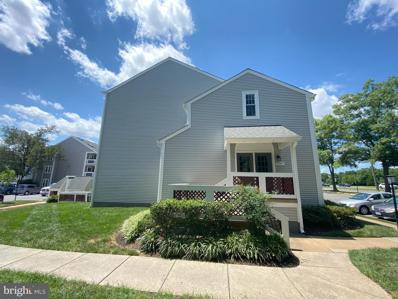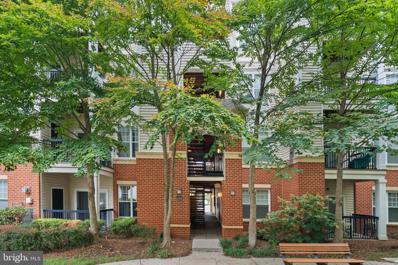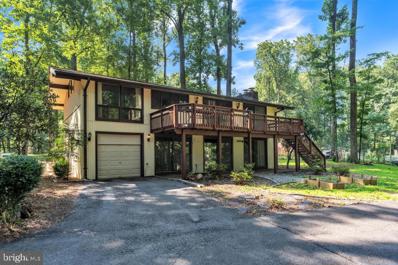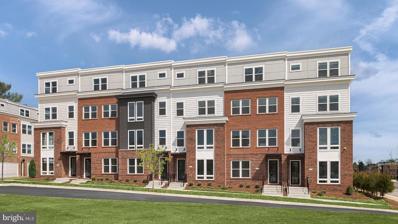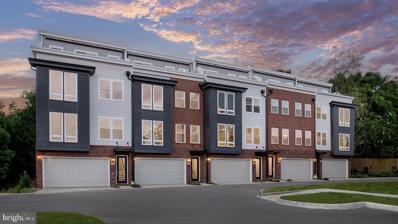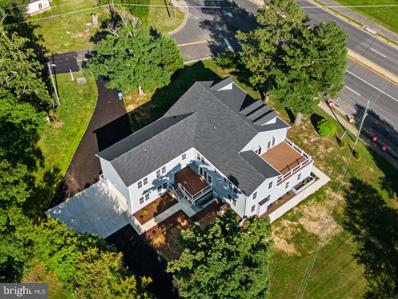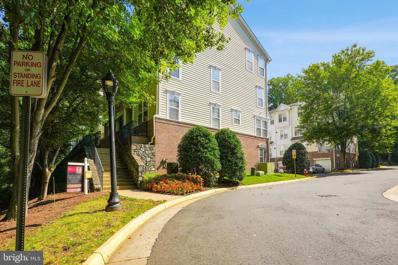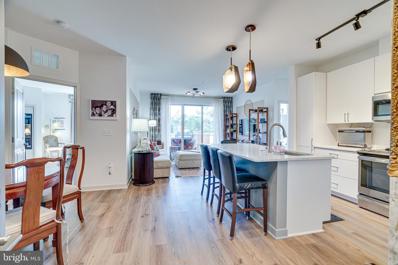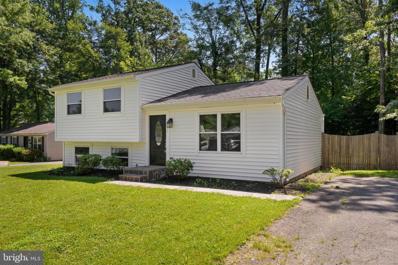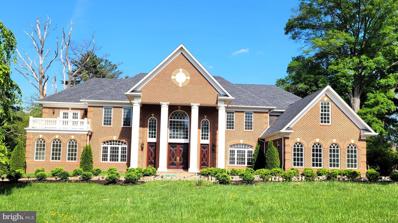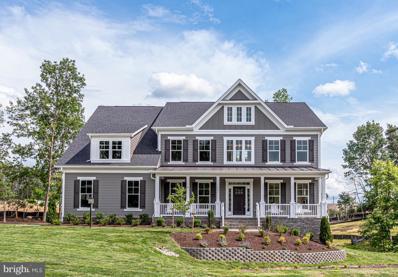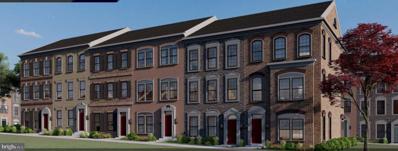Fairfax VA Homes for Sale
- Type:
- Townhouse
- Sq.Ft.:
- 1,292
- Status:
- Active
- Beds:
- 3
- Year built:
- 1963
- Baths:
- 2.00
- MLS#:
- VAFC2004950
- Subdivision:
- Mosby Woods Th Condos
ADDITIONAL INFORMATION
CHARMING UPDATED CONDO IN FAIRFAX, VA 10104 FAIR WOODS DRIVE Discover this beautifully updated condo in the heart of Fairfax, VA, at 10104 Fair Woods Drive. This property boasts modern upgrades and elegant finishes that are sure to impress. Step inside to fresh paint throughout, enhancing the condo's bright and inviting atmosphere. The newly installed floors and refinished hardwood floors and stairs provide a seamless flow and a touch of sophistication. The kitchen features brand new cabinets, counters, and a stylish tile backsplash, offering a perfect blend of form and function for your culinary needs. Both bathrooms have been completely renovated, showcasing contemporary fixtures and elegant design elements. The large windows in the bedrooms offer plenty of natural light and a serene view of the surroundings. This condo truly combines comfort and style, making it an ideal choice for those seeking a modern and convenient lifestyle. Don't miss the opportunity to own this exquisite condo in a prime location. Contact us today to schedule a viewing and make this dream home yours!
- Type:
- Townhouse
- Sq.Ft.:
- 2,420
- Status:
- Active
- Beds:
- 3
- Lot size:
- 0.03 Acres
- Year built:
- 2024
- Baths:
- 5.00
- MLS#:
- VAFX2195880
- Subdivision:
- Enclave At Fair Lakes
ADDITIONAL INFORMATION
The Enclave at Fair Lakes seamlessly blends contemporary living and luxury to create a premier townhouse community that is exactly where you want to be. Located in the heart of Fair Lakes, you're minutes from vibrant shopping and dining, Fair Lakes Shopping Center, Faintax Corner and Fair Oaks Mall, close proximity to commuter routes 66 & 50, and only 20 minutes from Dulles Airport. The Enclave residents enjoy privacy and comfort at home without having to sacrifice connection to the destinations and adventures around us. Photos may show options
- Type:
- Single Family
- Sq.Ft.:
- 2,569
- Status:
- Active
- Beds:
- 3
- Lot size:
- 0.03 Acres
- Year built:
- 2024
- Baths:
- 5.00
- MLS#:
- VAFX2195908
- Subdivision:
- Enclave At Fair Lakes
ADDITIONAL INFORMATION
The Enclave at Fair Lakes seamlessly blends contemporary living and luxury to create a premier townhouse community that is exactly where you want to be. Located in the heart of Fair Lakes, you're minutes from vibrant shopping and dining, Fair Lakes Shopping Center, Faintax Corner and Fair Oaks Mall, close proximity to commuter routes 66 & 50, and only 20 minutes from Dulles Airport. The Enclave residents enjoy privacy and comfort at home without having to sacrifice connection to the destinations and adventures around us. Photos may show options
- Type:
- Single Family
- Sq.Ft.:
- 1,540
- Status:
- Active
- Beds:
- 3
- Lot size:
- 0.04 Acres
- Year built:
- 1977
- Baths:
- 4.00
- MLS#:
- VAFX2194412
- Subdivision:
- Kings Park West
ADDITIONAL INFORMATION
Welcome to 10270 Friendship Court, a stately brick front townhome in Fairfax, VA. This bright three-story colonial in Kings Park West is a short walk to George Mason University . The spacious property boasts a functional layout that is ideal as a residence, investment property or rental property for GMU students. The main level has a large living room, separate dining room, kitchen, breakfast area, and half bath. The 3 bedrooms are located on the upper levels of the home. There is a cavernous primary bedroom with a private bath. The other two bedrooms share a full-size bath . The basement has a third full bath, rec-room, storage and a laundry room. Outside, the property offers a private patio area that is perfect for enjoying the outdoors. The townhouse also comes with two assigned parking spaces. The community has a pool and tot lot. The prime location offers easy access to shopping, dining, and entertainment options. Commuters will appreciate the proximity to major highways and public transportation options.
$826,000
5200 Holden Street Fairfax, VA 22032
- Type:
- Single Family
- Sq.Ft.:
- 2,262
- Status:
- Active
- Beds:
- 5
- Lot size:
- 0.37 Acres
- Year built:
- 1971
- Baths:
- 3.00
- MLS#:
- VAFX2193610
- Subdivision:
- Country Club View
ADDITIONAL INFORMATION
Step into your own private haven, where relaxation meets convenience. A highlight of this home is its secluded backyard oasis, complete with a 2022 top-of-the-line oversized hot tub nestled among the trees. Picture-perfect for unwinding after a long day, the oversized patio invites you to dine al fresco or simply bask in the tranquility of your surroundings. And let's not forget the screened porch, offering a serene view of the firepit in the privacy-fenced backyard â perfect for cozy evenings with loved ones. Practicality meets charm with an oversized shed, finished providing ample space for all your equipment or hobbies. Four legged family members will appreciate the completely fenced backyard and dog door access. Now practically move-in ready and professionally cleaned, you'll find a freshly painted interior adorned with gleaming oak floors throughout the main and second levels. The heart of the home, the oversized kitchen, boasts stainless steel appliances, quartz countertops, and island seating â ideal for family gatherings or entertaining friends. Natural light floods the space, accentuated by a bay window with a cozy window seat and plantation shutters. The lower level offers even more versatility, featuring a family room with a gas fireplace, and newly finished 5th BR/office across the hall from a 3rd full bath, updated utility/laundry room and with convenient access to the backyard and private access for potential guest use. Top Fairfax location only three blocks from Robinson and Oak View Elementary, two blocks to natural greenways with tennis and playgrounds (Wood Glen Lake Park and Country Club View Park), short drive to VRE train at Burke, and walking distance from GMU main campus. While Country Club View is NO HOA community, the low cost Sideburn Run Community Pool is only three blocks away, offering summer recreation for those that desire the amenity. Don't miss your chance to make cherished memories in this bright, airy, and inviting family home. Long list of recent upgrades available. Attention Military buyers! Assumable VA loan available at 2.25%., with valid certificate of eligibility and loan qualification.
- Type:
- Single Family
- Sq.Ft.:
- 2,054
- Status:
- Active
- Beds:
- 3
- Lot size:
- 0.03 Acres
- Year built:
- 2024
- Baths:
- 4.00
- MLS#:
- VAFX2194712
- Subdivision:
- Enclave At Fair Lakes
ADDITIONAL INFORMATION
The Enclave at Fair Lakes seamlessly blends contemporary living and luxury to create a premier townhouse community that is exactly where you want to be. Located in the heart of Fair Lakes, you're minutes from vibrant shopping and dining. Fair Lakes Shopping Center, Fairfax Corner and the Fair Oaks Mall, close proximity to commuter routes (Route 66 & Route 50), and only 20 minutes from Dulles Airport, The Enclave residents enjoy privacy and comfort at home without having to sacrifice connection to the destinations and adventures around us. Photos may show options not on this home.
- Type:
- Single Family
- Sq.Ft.:
- 980
- Status:
- Active
- Beds:
- 2
- Year built:
- 1964
- Baths:
- 1.00
- MLS#:
- VAFC2004848
- Subdivision:
- Fairfax West Condos
ADDITIONAL INFORMATION
Back on market with price improvement!!! FULLY RENOVATED! Condo fee includes ALL utilities! Don't lift a finger! A COMPLETELY updated two-bedroom, one-bathroom unit in Fairfax City- a very short and pleasant walk to GMU's main campus, and directly in front of City of Fairfax's beautiful, wooded Providence Park. This recently renovated unit features a new electrical panel, luxury vinyl plank (LVP) flooring throughout, beautiful quartz counters, brand new cabinets and stainless steel appliances, fresh paint, brand new recess lighting. Located in Fairfax City with great public transportation, just a few miles from the Vienna Metro Station and Old Town Vienna. Proximal to 66 and 495 for easy travel throughout the DMV.
- Type:
- Single Family
- Sq.Ft.:
- 1,047
- Status:
- Active
- Beds:
- 2
- Year built:
- 1986
- Baths:
- 2.00
- MLS#:
- VAFX2192612
- Subdivision:
- Grays Pointe
ADDITIONAL INFORMATION
Step into this inviting 2-bedroom, 2-bathroom single-level home nestled within the sought-after Grays Pointe community. Boasting a prime location, this contemporary condo is just a leisurely walk away from a plethora of shopping, dining, and top-notch amenities. Situated mere minutes from Fairfax County Parkway, I66, Fair Lakes shopping, Fairfax Corner, and Fair Oaks Mall, this home offers unparalleled convenience. The light-drenched interior has been thoughtfully updated, featuring fresh paint throughout and a new HVAC system installed in 2023. The kitchen showcases modern Maytag stainless steel appliances, while the open family room with a fireplace seamlessly flows out to a private patio â creating the ideal setting for al fresco dining, outdoor leisure, or cultivating a charming garden. Further enhancing the allure of this ground-level condo are the in-unit washer/dryer, exterior utility closet with additional storage, bright and spacious bedrooms, and two updated full baths. Additionally, residents will appreciate the convenience of a reserved parking space and ample visitor parking, along with the added perk of a community pool just steps away.
- Type:
- Single Family
- Sq.Ft.:
- 1,104
- Status:
- Active
- Beds:
- 2
- Year built:
- 2003
- Baths:
- 2.00
- MLS#:
- VAFX2186934
- Subdivision:
- Fairfax Ridge Condos
ADDITIONAL INFORMATION
***Assumable Mortgage VA Mortgage at 2.875% for eligible VA Buyers only.*** This lovely Fairfax Ridge condo has been freshly painted throughout, making it ready for you to unpack and enjoy. The property features a recently replaced HVAC, wood floors in the main living area, a convenient office nook, crown molding, and an open floor plan. The kitchen is equipped with stainless steel appliances, granite countertops, and a breakfast bar. Each bedroom offers a spacious walk-in closet. Your assigned parking space (#211) is conveniently located just steps from the entrance. Fairfax Ridge boasts fantastic amenities including a fitness center, meeting room, clubhouse, pool, tot lot, party room, and more. The location is unbeatable, with easy access to I-66, Route 50, Route 29, Fair Oaks Mall, and Fairfax Corner. Plenty of street parking is also available for your convenience along Fairfax Ridge Rd. Don't miss out on this exceptional opportunity!
- Type:
- Single Family
- Sq.Ft.:
- 1,250
- Status:
- Active
- Beds:
- 4
- Lot size:
- 0.96 Acres
- Year built:
- 1972
- Baths:
- 2.00
- MLS#:
- VAFX2190998
- Subdivision:
- Cannon Ridge
ADDITIONAL INFORMATION
Approximately 2300 Sq Ft on two levels!!!! ITS A SPLIT FLOOR SYLE FLOOR PLAN - HALF HOME upper lever and other half LOWER LEVEL 2 Bedrooms and 1 FB are on the Upper Level with a Large Formal Room and Dining and Kitchen. 2 Bedrooms and 1 FB are on the lower level with a family room, bedrooms have full swing doors that leads to the outdoor/backyard so plenty of light. It is not a basement Lower Level HAS LVP Flooring. NEW APPLIANCES IN KITCHEN Situated on a 0.96 acres in the heart of Fairfax. NO HOA! Home maintained well and new hot water system and water filtration system. Gas heat. Well & Septic. (SO NO Water Bills :) ) Set minutes from Fairfax County Government Center, Costco, Fairfax Corner Shops & Fairfax County Pkwy yet you will feel like you are in the country. All rooms have ceiling New Fixtures and Fan (Master Bedroom) Vaulted ceilings main level, big windows and original hardwood floors. Sliders from living room & dining room lead to enormous deck overlooking yard & trees. 2 brick front fireplaces, one in living room and one in lower level family room. Very Quiet street yet minutes to Rt 29 and Fairfax County Pkwy. Its a must see and wont last long Plenty of Street Parking and Long Driveway. Storage Shed, plenty of driveway space.
- Type:
- Single Family
- Sq.Ft.:
- 2,605
- Status:
- Active
- Beds:
- 4
- Lot size:
- 0.03 Acres
- Year built:
- 2024
- Baths:
- 4.00
- MLS#:
- VAFX2188724
- Subdivision:
- Northfax West
ADDITIONAL INFORMATION
*OFFERING UP TO 20K IN CLOSING ASSISTANCE WITH USE OF PREFERRED LENDER AND TITLE.* The Caryâs outstanding feature lies in its open concept design, spanning four versatile levels. On the first floor, youâll discover a 2-car garage, a den, ample storage space, with the possibility of adding a bedroom and full bath for more flexibility. Moving to the second floor, the kitchen takes center stage with a generous island. This floor seamlessly connects the kitchen to the dining room and great room, making it a perfect space for gatherings. For added warmth and ambiance, you have the option to add a gas fireplace in the great room. Retreat to the primary suite on the third level which boasts an oversized walk-in closet and private en suite bath with a dual sink vanity and walk-in shower. Down the hall, two additional bedrooms, a full bathroom, and the laundry can be found. For your guests, the fourth level provides a private haven with an additional bedroom and private en suite bathroom. The fourth level also shines as an entertaining space, featuring a spacious loft and rooftop terrace. Enhance the loft by adding a wet bar, ensuring that all your necessities are within easy reach. *Photos may not be of actual home. Photos may be of similar home/floorplan if home is under construction or if this is a base price listing.
- Type:
- Single Family
- Sq.Ft.:
- 3,198
- Status:
- Active
- Beds:
- 4
- Lot size:
- 0.03 Acres
- Year built:
- 2024
- Baths:
- 5.00
- MLS#:
- VAFX2188720
- Subdivision:
- Northfax West
ADDITIONAL INFORMATION
*OFFERING UP TO 20K IN CLOSING ASSISTANCE WITH USE OF PREFERRED LENDER AND TITLE.* The Amelia townhome offers the spaciousness of a single family home while maintaining the ease of low-maintenance living. The first level features a 2-car garage and a generously sized recreation room. You can customize the recreation room to suit your needs, whether that means creating a private haven for guests or setting up a private home office with the den option, all while maintaining a dedicated recreation space. Moving up to the second level, youâll discover the heart of the home. Choose either a rear or center kitchen, both featuring a sizable island and dining space. Never miss a moment in this home with the open flow from the kitchen to the great room, which includes a convenient powder room. Completing this level is a rear deck and the option to add a gas fireplace, making it the perfect space for relaxation or hosting gatherings. Continue up to the third level and youâll find the serene primary suite. This luxurious space boasts two walk-in closets and a private ensuite bath with a walk-in shower and a dual sink vanity. Two additional bedrooms, a hall bathroom, and conveniently placed laundry space can also be found on this level. The fourth level is designed for your entertaining needs. It includes a spacious loft, a bedroom, a full bathroom, a rooftop terrace, and the option to add a wet bar. With everything at your fingertips on this level, itâs the ideal spot for hosting guests and enjoying the finer moments of life. *Photos may not be of actual home. Photos may be of similar home/floorplan if home is under construction or if this is a base price listing.
$1,649,000
12300 Braddock Road Fairfax, VA 22030
- Type:
- Single Family
- Sq.Ft.:
- 7,575
- Status:
- Active
- Beds:
- 7
- Lot size:
- 0.66 Acres
- Year built:
- 2023
- Baths:
- 7.00
- MLS#:
- VAFX2185960
- Subdivision:
- VanNoy Acres
ADDITIONAL INFORMATION
Motivated Seller!! Step inside of an unparalleled luxury residence that blends sophistication with timeless charm! Boasting over a 0.66 acre lot in a prime location in Fairfax, VA minutes from Fairfax County Parkway and 3 miles from George Mason University! This majestic 6-bedroom estate, boasting 6 full and 1 half bathroom, showcases extraordinary luxury sprawled across over 6500 square feet of living space. This captivating home welcomes you with a grand staircase that makes a statement with an expansive living room filled with abundance of natural light and high ceilings, gleaming hardwood floors and recess lighting flowing throughout. Bright spacious family room is conveniently located across from the kitchen with a glass door leading to the patio. Large dining room that is perfect for entertaining. The gourmet kitchen is a culinary delight with beautiful cabinets, quartz counter tops, an elegant electric cooktop, and stainless steel appliances. A spacious and bright in-law suite on the main level with it's ensuite bathroom along with a library with a fireplace hookup available, this room can also be used as a bedroom or an office. A convenient powder room completes this level adding elegance and functionality. Step upstairs to an oversized loft with skylight ceilings leading to a large patio to enjoy your morning coffee or entertain your guests making it a perfect ambiance for summer BBQs. The primary bedroom is a sanctuary with dual walk in closets and a spa like ensuite and gleaming floors, elegant shower with glass sliding doors and a stand alone tub. Two additional bedrooms have their own private baths and walk-in closets. The other two bedrooms are generously sized with a shared bathroom. A laundry room with washer and dryer perfectly situated on this level for comfort and convenience completes this level. The versatile lower level provides privacy and comfort. It features a ktichenette and a full bath, simply use one section as home theatre and the other section for a pool table or playroom. Ideal for a rental opportunity as well. Spacious garage and a long driveway with plenty of space for your cars. Private well with new filtration system and the bonus is that public hook up is available. No HOA! The home is accessible from two road, Ruby Road and Sasher Road. Conveniently located with easy access to shops, restaurants, Fairfax county PKWY, I-66 and GMU. Do not miss out on this rare opportunity!!! By using the preferred lender, 25% down payment with 6.75 interest rate based on conforming limits.
- Type:
- Single Family
- Sq.Ft.:
- 1,900
- Status:
- Active
- Beds:
- 3
- Year built:
- 2002
- Baths:
- 3.00
- MLS#:
- VAFX2182860
- Subdivision:
- Greens At Wescott Ridge
ADDITIONAL INFORMATION
Beautiful, well maintained and spacious 3 bedroom/2.5 bath End Unit Condo-Townhome with 1 car garage for rent in GREENS AT WESCOTT RIDGE! New stainless-steel appliances, two-sided gas fireplace is between the dining/living area and the family room. Harwood floors on most of the main level. Plenty of kitchen cabinets. Master bedroom with 2 closets & separate shower & soaking tub in the bathroom. This beautiful home is an end unit with lots of windows and light. This house is within walking distance to Wegmans, Fairfax Corner, Government Center and with easy access to I-66, Route 29 (Lee Highway), Route 50 (Lee Jackson Memorial Highway), and Fair Oaks Mall. Vienna Metro station is only few exits away. Best Schools! INVESTORS ONLY! Currently rented for $2,900 per month with a one-year lease.
- Type:
- Single Family
- Sq.Ft.:
- 1,198
- Status:
- Active
- Beds:
- 2
- Year built:
- 2022
- Baths:
- 2.00
- MLS#:
- VAFC2004696
- Subdivision:
- None Available
ADDITIONAL INFORMATION
PRICED TO SELL! Donât miss out on this opportunity to own a custom designed unit with numerous upgrades in this FABULOUS condominium which is sold-out for new builds! Unit 128 is a beautifully designed and decorated 2-bedroom, 2-bathroom ground floor home featuring premium upgrades throughout. Highlights include: 9-foot ceilings, an extra sitting area/den, large patio with access to building grounds, hardwood floors in main rooms and bedrooms, custom window treatments, beautiful wallpaper in entry and primary, full height granite backsplash in kitchen, custom Florentine Daltile in bathrooms, energy efficient appliances, and so much more. A must see! The unit also comes with two connected storage units, and two highly sought after parking spots â one equipped with an EV charging station. Guest parking also available. Owner spared no expense in making this home a beautiful sanctuary while maximizing the space. Two custom built Murphy beds â one in the second bedroom which provides a desk area and built-in storage, the other in the sitting area/den which allows for extra storage, a place for guests, and a luxurious sitting area. Building amenities include a community pool, party room, exercise room, mail room, elegant lobby, and ½ mile walking trail around the property. New development around this storied property at the former Paul VI High School location is likely to enhance the value of this beautiful home. Floor Plans included.
$1,149,990
10568 Red Oak Street Fairfax, VA 22030
- Type:
- Townhouse
- Sq.Ft.:
- 3,246
- Status:
- Active
- Beds:
- 5
- Lot size:
- 0.07 Acres
- Year built:
- 2024
- Baths:
- 5.00
- MLS#:
- VAFX2185638
- Subdivision:
- Northfax West
ADDITIONAL INFORMATION
*OFFERING UP TO 20K IN CLOSING ASSISTANCE WITH USE OF PREFERRED LENDER AND TITLE.* Nestled in the Northfax West community, this premier Amelia townhome spans 3,246 of finished square feet across four levels and features 5 bedrooms, 3 full baths, 2 half baths, and a 2-car garage. Enter from the garage into a welcoming recreation room that opens to a first-floor bedroom and powder room. On the second level, discover a centrally located gourmet kitchen with upgraded navy cabinetry adorned with gold pulls, quartz countertops, a large island, and stainless-steel appliances. The open concept design allows seamless flow from the kitchen to the dining area and great room, which opens to the rear deck. The third level hosts a spacious primary suite with two walk-in closets and a private bathroom featuring a dual sink vanity and a walk-in shower. Additionally on this level, there are two more bedrooms, a hall bathroom, and a conveniently located laundry room. The fourth level is perfect for guests, offering a bedroom, full bathroom, and a spacious loft with a wet bar that opens to the rooftop terrace. Enjoy easy access to major transportation routes such as I-66, Routes 50 and 29, along with the Vienna/Fairfax-GMU metro station. Donât miss your chance to own a home at Northfax West, where luxury, comfort, and accessibility come together perfectly.
- Type:
- Single Family
- Sq.Ft.:
- 1,422
- Status:
- Active
- Beds:
- 3
- Lot size:
- 0.26 Acres
- Year built:
- 1983
- Baths:
- 2.00
- MLS#:
- VAFX2181914
- Subdivision:
- Goins Manor
ADDITIONAL INFORMATION
What a gem!! From the time you see this adorable house on the cul-de-sac you will notice new siding and new roof (including plywood) as well as a new deck. Upon entering there is plenty of light and the feel of being brand new⦠which it practically is⦠from the electrical and plumbing, hardwood floors, new sheetrock with shadowbox detailing, reset lighting, brand new kitchen cabinets, quartz countertops and backsplash, new stainless steel appliances, all new interior and exterior doors. Upper bath remodeled with new tub, vanity, fixtures, toilet and ceramic tile. The downstairs bath is brand new with all the same. The downstairs has beautiful ceramic tile throughout. The AC is new. Location, location, location - This house is close to it all â 5 mins from George Mason University, shopping , restaurant and both airports Dulles and Reagen are about 25-30 mins. Close to 123, and Fairfax County parkway and great for commuting. HOA is $10.00 month which covers common area maintenance. Lets make this your new home.
$4,800,000
3617 Chain Bridge Road Fairfax, VA 22030
- Type:
- Single Family
- Sq.Ft.:
- 14,592
- Status:
- Active
- Beds:
- 7
- Lot size:
- 1.08 Acres
- Year built:
- 2016
- Baths:
- 9.00
- MLS#:
- VAFC2004508
- Subdivision:
- None Available
ADDITIONAL INFORMATION
OVER 14,000 SQ FT OF LUXURY LIVING, IN THE HEART OF FAIRFAX CITY! Showings are by appointment only, please contact the Listing Agent for your private viewing.
$1,698,500
3919 Pineland Street Fairfax, VA 22031
- Type:
- Single Family
- Sq.Ft.:
- 4,629
- Status:
- Active
- Beds:
- 4
- Lot size:
- 0.63 Acres
- Baths:
- 4.00
- MLS#:
- VAFX2177338
- Subdivision:
- Little River Pines
ADDITIONAL INFORMATION
Pre-Construction Opportunity!!! â May/June 2025 completion forecast. Quality, Value, and Location! Luxury living on .6 acre lot in the highly sought after Woodson HS district! Convenient location with easy access to Rt 236, 495 and 66 and tons of shopping and dining options just minutes away in Fairfax. We are proud to present our most popular floor plan - The Chapman. Our List Price includes our Platinum Finishes Package with the ability to further personalize this home by selecting from the following Structural Options: Morning Room Extension, Main level Guest Suite with full bathroom, Butlerâs Pantry, Laundry Room Cabinets with Sink and optional Basement areas such as: Rec Room, Bedroom, Full Bathroom, Media Room and Exercise Room. Upon arrival in the foyer you are welcomed by gleaming hardwood floors, dual staircases, Living Room and formal Dining Room. Our Deluxe Kitchen features a 5 burner cooktop and an enormous island with gracious seating and extra storage. All soft close cabinets and drawers and quartz countertops provide a sleek and elegant feel. Designed with the family in mind, the Great Room includes a gas fireplace with a separate wall for the entertainment center as well as an impressive coffered ceiling detail. The Mud Room provides ample space for shoes, backpacks, and sports equipment. Working from home is easy and enjoyable w/the main level Den located in the back left of home and you can opt to close in the Living Room to create a 2nd home office. On the upper level, the shining star is the layout of the huge Master Suite with Sitting Room and over-sized Walk-In Closets. Clients tell us the access to the Walk-In Closet from both the bedroom and bathroom is one of the homes best design features. The Ownerâs bedroom also features two box ceilings. The Ownerâs bathroom features a large Frameless Shower, soaking tub as well as great storage as part of the his and hers sinks and vanities. Each of the 3 additional upper level bedrooms are ample size with one on-suite bath and one Buddy bath. Our Homes Always Include Quality Features including whole house fan on the second level with ability to improve the air quality within the entire home, Humidifier, Electronic Air Cleaner, abundant recessed lighting, best in class 10 year transferable Builderâs Warranty, 2X6 upgraded framing, thermal insulation, and pest tubes in the exterior walls and much more round out the features of this home.
- Type:
- Single Family
- Sq.Ft.:
- 1,974
- Status:
- Active
- Beds:
- 3
- Lot size:
- 0.03 Acres
- Year built:
- 2021
- Baths:
- 4.00
- MLS#:
- VAFX2114814
- Subdivision:
- Enclave At Fair Lakes
ADDITIONAL INFORMATION
The Enclave at Fair Lakes seamlessly blends contemporary living and luxury to create a premier townhouse community that is exactly what youâà à ve been looking for in Fair Lakes. The Enclave community is located in the heart of this highly desired location, minutes from vibrant shopping and dining areas at Fair Lakes Shopping Center, Fairfax Corner and the Fair Oaks Mall. With close proximity to commuter routes (Route 66 & Route 50), and only 20 minutes from Dulles Airport, The Enclave residents enjoy privacy and comfort at home without having to sacrifice connection to the destinations and adventures around us.
© BRIGHT, All Rights Reserved - The data relating to real estate for sale on this website appears in part through the BRIGHT Internet Data Exchange program, a voluntary cooperative exchange of property listing data between licensed real estate brokerage firms in which Xome Inc. participates, and is provided by BRIGHT through a licensing agreement. Some real estate firms do not participate in IDX and their listings do not appear on this website. Some properties listed with participating firms do not appear on this website at the request of the seller. The information provided by this website is for the personal, non-commercial use of consumers and may not be used for any purpose other than to identify prospective properties consumers may be interested in purchasing. Some properties which appear for sale on this website may no longer be available because they are under contract, have Closed or are no longer being offered for sale. Home sale information is not to be construed as an appraisal and may not be used as such for any purpose. BRIGHT MLS is a provider of home sale information and has compiled content from various sources. Some properties represented may not have actually sold due to reporting errors.
Fairfax Real Estate
The median home value in Fairfax, VA is $754,750. This is higher than the county median home value of $642,500. The national median home value is $338,100. The average price of homes sold in Fairfax, VA is $754,750. Approximately 68.73% of Fairfax homes are owned, compared to 29.07% rented, while 2.2% are vacant. Fairfax real estate listings include condos, townhomes, and single family homes for sale. Commercial properties are also available. If you see a property you’re interested in, contact a Fairfax real estate agent to arrange a tour today!
Fairfax, Virginia has a population of 23,980. Fairfax is less family-centric than the surrounding county with 41.22% of the households containing married families with children. The county average for households married with children is 41.22%.
The median household income in Fairfax, Virginia is $118,492. The median household income for the surrounding county is $118,492 compared to the national median of $69,021. The median age of people living in Fairfax is 37.7 years.
Fairfax Weather
The average high temperature in July is 85.7 degrees, with an average low temperature in January of 23.7 degrees. The average rainfall is approximately 43 inches per year, with 21.5 inches of snow per year.
