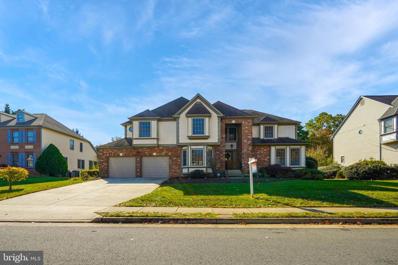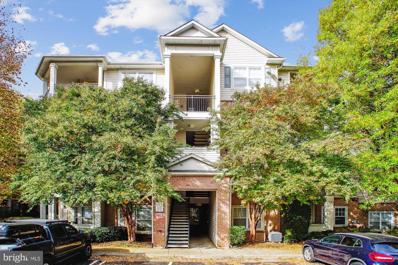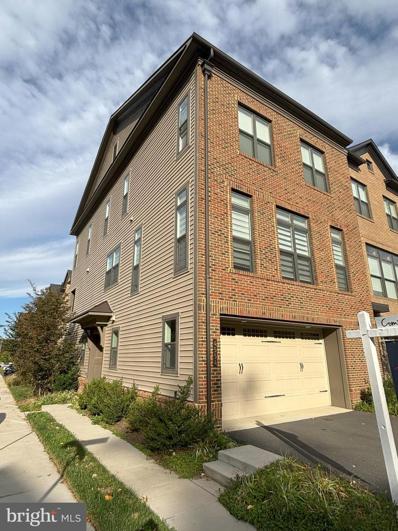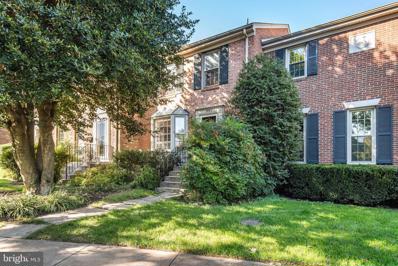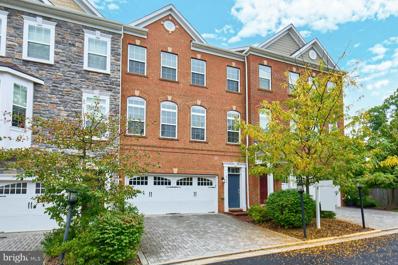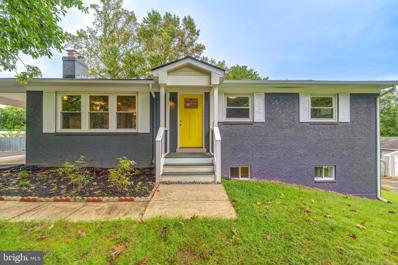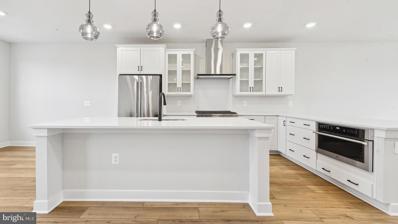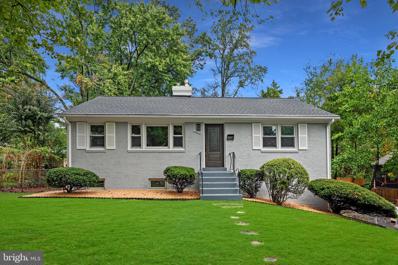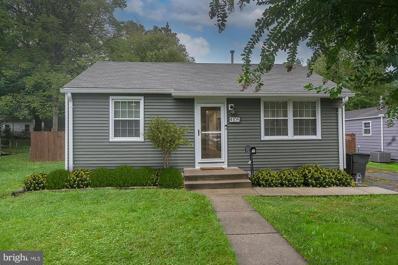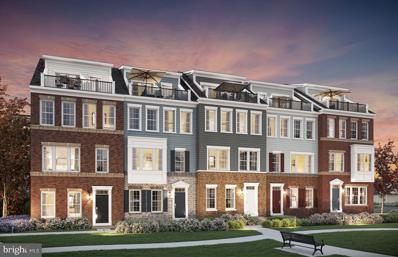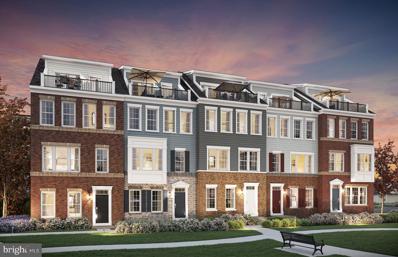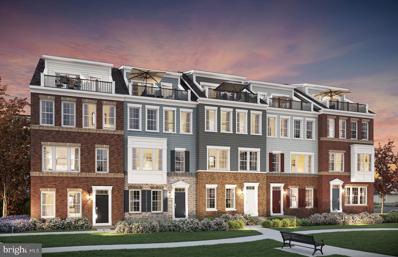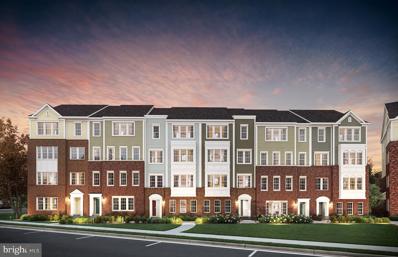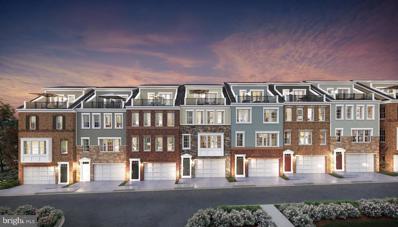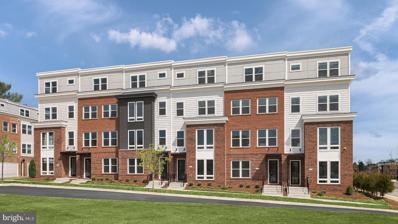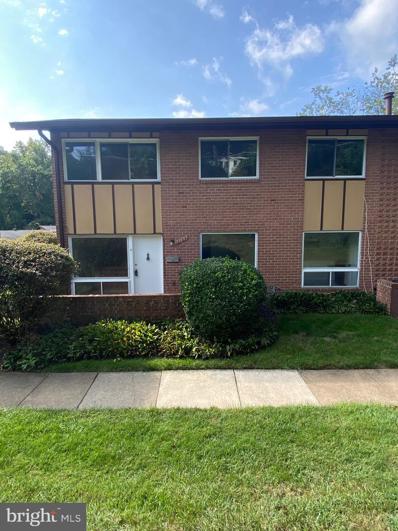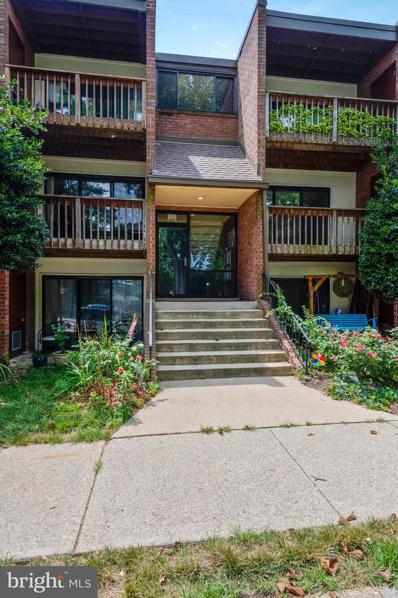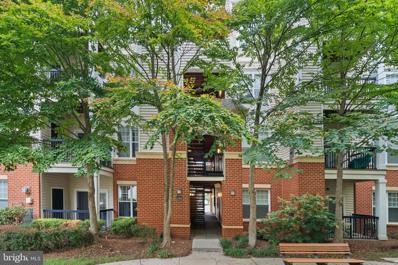Fairfax VA Homes for Sale
$1,150,000
5503 Ashleigh Road Fairfax, VA 22030
- Type:
- Single Family
- Sq.Ft.:
- 4,396
- Status:
- Active
- Beds:
- 4
- Lot size:
- 0.3 Acres
- Year built:
- 1988
- Baths:
- 5.00
- MLS#:
- VAFX2205934
- Subdivision:
- Hampton Forest
ADDITIONAL INFORMATION
COMING SOON...Gorgeous 4 bedroom 4.5 bath home in desirable Hampton Forest with over 4,300' sq. ft. of finished living space.. Freshly painted and new carpeting in Family room, upper & Lower levels. Fully equipped gourmet centre isle kitchen with double built in ovens & stainless appliances, large breakfast area. Family room with gas fireplace. Beautiful built in bookcases in main level office/library, 3 full baths on Upper level, Owners suite with sitting room, bonus room (could be nursery or 2nd walk in closet), huge walk in closet with built ins and luxury bath.. Fully finished basement feature's a full bath, huge recreation room and 5th guest Bedroom or office. Enjoy the large deck overlooking a beautiful 1/3 acre level lot.
- Type:
- Single Family
- Sq.Ft.:
- 2,364
- Status:
- Active
- Beds:
- 3
- Lot size:
- 0.27 Acres
- Year built:
- 1954
- Baths:
- 2.00
- MLS#:
- VAFC2005288
- Subdivision:
- Green Acres
ADDITIONAL INFORMATION
Solid brick rambler meticulously maintained and improved property, Recently renovated kitchen features white shaker cabinetry and large island, with matte black hardware, quartz countertops, stainless steel appliances, new roof and gutter system, new LVP throughout, main level bathroom renovated, tiles in bathrooms and kitchen area, fully finished basement with 1 full bath, new HAV and water heater, fenced yard, the entire house has been renovated including new roof, gutters, and front vinyl fence, large driveway, close to all amenities, shop, stores and employment center, few miles from GM university.
$1,995,000
3817 Daniels Run Ct. Fairfax, VA 22030
- Type:
- Single Family
- Sq.Ft.:
- 5,898
- Status:
- Active
- Beds:
- 5
- Lot size:
- 0.17 Acres
- Year built:
- 2001
- Baths:
- 5.00
- MLS#:
- VAFX2208112
- Subdivision:
- Farrcroft
ADDITIONAL INFORMATION
COME DISCOVER WHY SO MANY BUYERS ARE LOOKING TO LIVE IN FARRCROFT. SELLER OFFERING $25,000 TO BUYER FOR ACCEPTABLE, RATIFIED CONTRACT BY 12/1/24. Have You Dreamed About Walking Out Your Front Door and Experience the Charm of Fairfax City? Be able to have a 100% Walkability to Shops, Grocery Stores, Restaurants, and MORE. This Home is Meant for Serious Buyers Who Understand Value, Quality, Luxury, and the Convenience of Living an Easy Life. Sometimes Realtors encounter a home that is truly one of a kind and is meant to break the glass ceiling on price. A home with all the features, qualities, and location, and this is one of those HOMES! Welcome to 3817 Daniels Run Ct. in Farrcroft in the Heart of Fairfax City. GET READY TO BE IMPRESSED AND EXCITED. An Exclusive home where no expense was spared. 5898 SF of Stylish Living. Gently lived in and well maintained. Over $300K in High-End Renovations. All Brick. Lush Landscaping. Privacy. Cul de Sac. Backs to the Natural Conservatory area which provides Privacy and an EXPANSIVE Yard that the HOA maintains. Grand Entry Foyer. Great Room. Gleaming Hardwoods. Sumptuous Primary Bedroom and Bath. Ensuite Bedrooms. Finished Above Grade Lower Level..FARRCROFT SUPPORTS A VERY ACTIVE FAMILY LIFESTYLE.. Community Pool. Sidewalks. On-Site Management. Rent Farr Mansion for special occasions or you can enjoy the regular community activities such as Mahjong, and Wine Tasting, or you can Enjoy Sitting in the Park or Playing Soccer........Everything at your Fingertips to Enjoy a Vibrant Family Lifestyle. FREE BUS TO METRO. LOCATED IN FAIRFAX CITY.
- Type:
- Garage/Parking Space
- Sq.Ft.:
- 1,020
- Status:
- Active
- Beds:
- 2
- Year built:
- 2005
- Baths:
- 2.00
- MLS#:
- VAFX2206952
- Subdivision:
- Legato Corner
ADDITIONAL INFORMATION
Freshly painted two bedroom, two full baths condo in sought after Legato corner. Open kitchen with stainless steel appliances, granite counter. Gleaming hardwood floors through out, garage parking with driveway in front. Washer and dryer off the kitchen. TV conveys. Condo has many amenities , like the club house and pool. Close to tons of shopping and restaurants.
$1,180,000
4554 Plateau Drive Fairfax, VA 22030
- Type:
- Townhouse
- Sq.Ft.:
- 3,068
- Status:
- Active
- Beds:
- 4
- Lot size:
- 0.06 Acres
- Year built:
- 2020
- Baths:
- 4.00
- MLS#:
- VAFX2204284
- Subdivision:
- West Oaks Corner
ADDITIONAL INFORMATION
Wonderful and New Town house with Perfect Location!!! Spacious Living room and Kitchen with large countertop. 3 bed rooms and another 1 bed room with Full bath at 1st Floor. All new appliances, upgrade sinks on the kitchen. 10 feet tall ceiling and large stairs. All laminated floor. Costco, Whole foods, Fairfax towne center are 5 min drive and Fair Oaks Mall 7 min.
- Type:
- Single Family
- Sq.Ft.:
- 2,142
- Status:
- Active
- Beds:
- 3
- Lot size:
- 0.04 Acres
- Year built:
- 1969
- Baths:
- 4.00
- MLS#:
- VAFC2005222
- Subdivision:
- The Assembly
ADDITIONAL INFORMATION
The one youâve been waiting for! Large, all brick home in the heart of Fairfax City in the esteemed Assembly neighborhood. Updates galore (see below) and move-in ready! Large main floor with tons of natural light and incredible built-in bookshelves. Large, open basement with full bath and flat walkout. Classic, spacious bedrooms, including a beautiful primary suite. Great Fairfax City amenities include trash removal, and HOA covers all lawn mowing! Tons of parking! Walk to Amazon Fresh, Andyâs Pizza, Compass Coffee and more, and just 5 minutes from the Vienna Metro Station. Conveniently located near 66 for quick access to Vienna, Mosaic, Tysons, and DC! Updates include: HVAC 2020; Roof/Insulation 2020/21; Basement Sliding Door 2022; Paint, Recess Lighting, and Baseboards throughout the home 2023; Carpet (upper) 2019; Carpet (basement) 2021. **Projector in basement does not convey!**
- Type:
- Single Family
- Sq.Ft.:
- 2,549
- Status:
- Active
- Beds:
- 4
- Lot size:
- 0.04 Acres
- Year built:
- 2003
- Baths:
- 5.00
- MLS#:
- VAFX2205806
- Subdivision:
- Buckleys Reserve
ADDITIONAL INFORMATION
Timing is Everything !! Presenting This Elegant and Charming "Vanderbilt Model" by NVR with 3- Level Extension . The Time Is Now !! Four Finished Levels offering 2549 Square feet of usable entering and Multi- functioning space . This Home is a "Diamond of Tranquility " with Endless opportunities for those that work at home and for those that might entertain, this spacious home offers the needed floor separation for all ages . There are "Multi Purpose" levels -The Lower level and The Top Floor Level both with full baths will grant the owners opportunities for use and décor they haven't even dreamed of . This Stunning home's Main Level Open Concept floor plan and "Multi" functioning gathering area in the Kitchen with it's patio doors to private entertaining deck will provide a serene space for mornings and peaceful evening sunsets . Lets not forget that Buckley's Reserve has manicured landscaped Pathways around an oasis of a private neighborhood pond . The Generously Spacious Owners suite and Ensuit with Soaking Tub and double sink vanity has to be seen. Lets also Note the full walk out lower level takes you to complete privacy . Relax and Take a walk around the Pond or take a moment to sit on the many park bench's and or gazebo. This Community is a "Diamond of Tranquility" in the heart of Fairfax don't Miss this Opportunity. Easy Access to Shopping and Entertainment from FairOaks Mall to FairLakes or Centerville . Nearby Whole Foods and Costco there are so many choices. Easy access to main roads, airports ,and public transportation. There are two newer AC -condensing units and and newer roof with architectural 3-deminsional shingles. Ask Listing agent About 2-10 Home Warranty Coverage.
$885,000
4304 Johnson Ct. Fairfax, VA 22030
- Type:
- Single Family
- Sq.Ft.:
- 2,960
- Status:
- Active
- Beds:
- 3
- Lot size:
- 0.04 Acres
- Year built:
- 2015
- Baths:
- 4.00
- MLS#:
- VAFC2005164
- Subdivision:
- Royal Legacy
ADDITIONAL INFORMATION
RARE OPPORTUNITY TO OWN EXECUTIVE STYLE, 3-LEVEL TOWNHOME W/ 2 CAR GARAGE IN THE HEART OF FAIRFAX! Move fast on this exquisite luxury home. All the bells and whistles on this one - move in ready! This 3 bedroom, 3.5 bath home is fully finished on 3 levels, with brick exterior front and back of home. Lower level features welcoming foyer, hardwood flooring, spacious light-filled recreation room with walk out to deck, where you can enjoy morning coffee or dining al fresco. Entire back of home backs to privacy and lovely mature trees. Lower level also features full bath, and entry to oversized 2-car garage. Main level offers gleaming hardwood floors, open kitchen area with loads of cabinetry, generously-sized eat-in island, stainless steel appliances, neutral quartz counters, and eat-in /breakfast area. Adjacent dining area and living room share cozy double-sided fireplace. Main level offers loads of windows and light - perfect for entertaining and day-to-day comfortable living. Upper level features hardwood flooring in hallway, and upgraded plush neutral carpeting in all bedrooms. Washer/dryer located on upper level for ease of daily living. Spacious Primary Suite offers tray ceiling with ceiling fan, large walk-in closet, and full bath with double sink vanity, frameless step-in custom shower, and separate commode. Both secondary bedrooms feature ample closet space, plush neutral carpeting, and loads of light. Additional full bath on upper level with double sink vanity, and separate tub/shower with commode. Located in a quiet, exclusive enclave of executive 2-car garage townhomes, this lovely home offers the best of all worlds. A rare setting for this home means no townhomes in front or in back - just bright, open space in front, and mature trees in back! Located within walking distance of George Mason University, with highly-rated educational offerings and world-class entertainment at George Mason Center for the Arts, and Eagle Bank Arena. Within walking distance of the Fairfax city center. Enjoy strolling to dinner in the evening, or shopping anytime at the multitude of shops, restaurants, bars, and boutiques nearby! Also walking distance to Inova Fairfax medical center. Commuter dream location, with Chain Bridge Rd/Ox Road right outside the community, and with nearby Fairfax County Parkway, Rts 66 /50, and the Beltway just a short drive away. Nearby CUE bus offers short drive to Vienna Metro. Finally, invite your family and friends to visit - bank of dedicated visitor parking spaces conveniently located right outside your door, and with private permit parking tags required, you can ensure community members/friends always have a place to stay when visiting!
$800,000
10714 Oak Place Fairfax, VA 22030
- Type:
- Single Family
- Sq.Ft.:
- 2,428
- Status:
- Active
- Beds:
- 5
- Lot size:
- 0.44 Acres
- Year built:
- 1968
- Baths:
- 3.00
- MLS#:
- VAFC2005174
- Subdivision:
- Fairfax Acres
ADDITIONAL INFORMATION
**NEW PRICE**Welcome to the Sought-after Fairfax Acres estate located in the Heart of Fairfax!! This completely renovated home offers three bedrooms and two full bathrooms on the main level. Two more potential bedrooms and a full bathroom are in the walk-out basement, which also has a Wine/Beverage Station. The details in this home are unbelievable. The kitchen is out of this world with Custom 42' soft-close cabinets, a Faucet with LED lights temperature displays, and brand-new SS appliances. Step into the primary bathroom with an LED Jet Rainfall Shower and an LED temperature display bathroom sink. If that isn't enough, the home has hardwood, and LVP floorings, Brand New Windows, a New Sliding Door, and a New Roof (2024). Relax in the huge two-tier deck with a massive fenced-in backyard. Easy Access to I-66 and Route 123 and shopping centers galore.
- Type:
- Single Family
- Sq.Ft.:
- 2,605
- Status:
- Active
- Beds:
- 4
- Lot size:
- 0.06 Acres
- Baths:
- 4.00
- MLS#:
- VAFX2203260
- Subdivision:
- Northfax West
ADDITIONAL INFORMATION
*OFFERING UP TO 20K IN CLOSING ASSISTANCE WITH USE OF PREFERRED LENDER AND TITLE.* Beautifully designed 4-level Cary townhome boasting over 2,600 Sq. Ft. of living space and a 2-car rear-load garage. As you step inside, youâre welcomed by a spacious foyer that opens to a den and a convenient lower-level powder room. Ascend the oak stairs to the main living space, where youâll find the centrally located gourmet kitchen featuring stainless steel appliances, a pantry, upgraded cabinetry, quartz countertops, and a spacious island. The kitchen seamlessly opens to the dining room and the family room, which offers direct access to the rear deck. Continue to the third floor to find a retreat in the primary suite, offering a spacious walk-in closet and a private bathroom featuring a dual sink vanity with quartz countertops and a walk-in shower. Two additional bedrooms, a hall bathroom with quartz countertops, and a conveniently located laundry room complete the third level. The fourth level features a bedroom, full bathroom, and a spacious loft that opens to a large rooftop terrace, providing an ideal space for outdoor living. Located in Northfax West near the intersection of Route 123 and Route 50, this new construction home offers convenience and luxury in a prime location. *Photos may not be of actual home. Photos may be of similar home/floorplan if home is under construction or if this is a base price listing.
- Type:
- Single Family
- Sq.Ft.:
- 2,376
- Status:
- Active
- Beds:
- 4
- Lot size:
- 0.23 Acres
- Year built:
- 1956
- Baths:
- 2.00
- MLS#:
- VAFC2005130
- Subdivision:
- Green Acres
ADDITIONAL INFORMATION
Stunning Fully Remodeled Home in Prime Fairfax City Location! Welcome to your dream home! This beautifully remodeled residence, completed in September 2024, boasts high-end finishes and a brand-new roof, making it a perfect blend of style and functionality. Situated in the heart of Fairfax City, youâll enjoy unparalleled convenience with quick access to major highways including I-66, Route 50, and Route 29. Whether youâre commuting to work or exploring the area, everything you need is just minutes away. Walk to George Mason University, Fairfax Swimming Pool, hop on the metrobus, or catch the Vienna/Fairfax GMU Metro Station for easy transit. Indulge in shopping and dining at Fair Oaks Mall, unwind at Burke Lake Park, or stock up on essentials at Wegmansâall within a short drive. As you enter, youâll be greeted by fresh paint inside and out, new oak hardwood floors throughout the main level, and an abundance of natural light with updated windows. The heart of the home features a gourmet kitchen equipped with quartz countertops and brand-new stainless-steel appliances, soft close cabinets and drawers, perfect for entertaining or everyday meals. Enjoy cozy evenings by the wood-burning fireplace, located on both upper and lower levels. The thoughtful layout includes a spacious lower level featuring two bedrooms, a full bath, a family room, and a walkout exitâideal for guests or roommates! With ample space for six or more vehicles in the driveway, parking will never be a concern. Additional highlights include recessed LED lighting, stylish new fixtures, modern ceiling fans, and a brand-new deck, perfect for outdoor gatherings. The HVAC and hot water heater are both less than four years old, ensuring your comfort year-round. Donât miss the opportunity to live in one of the best locations in Northern Virginia. Schedule your private showing today and experience all this exceptional home has to offer! Note: The 3D walkthrough does not showcase the second bedroom on the lower level.
- Type:
- Single Family
- Sq.Ft.:
- 1,160
- Status:
- Active
- Beds:
- 3
- Lot size:
- 0.19 Acres
- Year built:
- 1950
- Baths:
- 2.00
- MLS#:
- VAFC2005038
- Subdivision:
- Williamsburg Square
ADDITIONAL INFORMATION
Welcome to your new home in Fairfax City! This charming 3-bedroom, 2-bath single-family residence offers a perfect blend of comfort and style. As you enter, youâll find a spacious living room filled with natural lightâideal for movie or game nights with family and friends. The adjacent cozy sitting room is perfect for relaxing with a good book or for extra entertaining space. This home features fresh paint, new flooring, and a beautifully modernized kitchen with brand-new cabinets and elegant granite countertops. Outside, youâll enjoy a large backyardâgreat for outdoor entertaining and family gatherings. Enjoy the benefits of no HOA fees in this prime location, close to walking trails, parks, and a dog park. Just minutes away, explore the vibrant Old Town Fairfax City with its restaurants, farmers markets, summer concerts, and year-round city events such as the 4th of July parade, Chocolate Loverâs Festival, and Fall Fest. With easy access to major shopping destinations like Fair Oaks Mall and a quick commute to DC, Arlington, and Alexandria via major routes or the Vienna Metro bus, this home offers the ultimate convenience in Northern Virginia.
$1,011,650
3926 Oak Street Fairfax, VA 22030
- Type:
- Townhouse
- Sq.Ft.:
- 2,234
- Status:
- Active
- Beds:
- 3
- Year built:
- 2024
- Baths:
- 5.00
- MLS#:
- VAFX2202780
- Subdivision:
- Overlook At Fairfax Boulevard
ADDITIONAL INFORMATION
BY APPOINTMENT ONLY - The Frankton townhome is a large floor plan featuring an open-concept home design with a spacious living room & café area, perfect for family & casual entertaining. The flex room on the 1st floor is convenient for working from home. Up on the 4th level, retreat to the loft. The large rooftop terrace has plenty of room for entertaining with the option to add a bathroom, and sliding glass doors as well as a beverage center.
$966,550
3938 Oak Street Fairfax, VA 22030
- Type:
- Single Family
- Sq.Ft.:
- 2,234
- Status:
- Active
- Beds:
- 4
- Year built:
- 2024
- Baths:
- 5.00
- MLS#:
- VAFX2202778
- Subdivision:
- Overlook At Fairfax Boulevard
ADDITIONAL INFORMATION
BY APPOINTMENT ONLY - The Frankton townhome is a large floor plan featuring an open-concept home design with a spacious living room & café area, perfect for family & casual entertaining. The flex room on the 1st floor is convenient for working from home. Up on the 4th level, retreat to the loft. The large rooftop terrace has plenty of room for entertaining with the option to add a bathroom, and sliding glass doors as well as a beverage center.
$942,650
3940 Oak Street Fairfax, VA 22030
- Type:
- Single Family
- Sq.Ft.:
- 2,234
- Status:
- Active
- Beds:
- 3
- Year built:
- 2024
- Baths:
- 5.00
- MLS#:
- VAFX2202774
- Subdivision:
- Overlook At Fairfax Boulevard
ADDITIONAL INFORMATION
BY APPOINTMENT ONLY - The Frankton townhome is a large floor plan featuring an open-concept home design with a spacious living room & café area, perfect for family & casual entertaining. The flex room on the 1st floor is convenient for working from home. Up on the 4th level, retreat to the loft. The large rooftop terrace has plenty of room for entertaining with the option to add a bathroom, and sliding glass doors as well as a beverage center.
$847,340
10824 Cedar Avenue Fairfax, VA 22030
- Type:
- Other
- Sq.Ft.:
- 2,548
- Status:
- Active
- Beds:
- 3
- Year built:
- 2024
- Baths:
- 3.00
- MLS#:
- VAFX2201462
- Subdivision:
- Overlook At Fairfax Boulevard
ADDITIONAL INFORMATION
BY APPOINTMENT ONLY - The Sydney is the largest 2-level condo at Farmstead District, offering the space of a townhome with an included terrace off the kitchen and an optional fireplace. It features 3 spacious bedrooms upstairs, including a large ownerâs suite with 2 walk-in closets. The first level includes a rear kitchen with a large walk-in pantry, opening to the café and large gathering space. The den can be used as an office. The Sydney at Farmstead District offers abundant natural light with many windows.
- Type:
- Single Family
- Sq.Ft.:
- 2,474
- Status:
- Active
- Beds:
- 3
- Year built:
- 2024
- Baths:
- 3.00
- MLS#:
- VAFX2201428
- Subdivision:
- Overlook At Fairfax Boulevard
ADDITIONAL INFORMATION
BY APPOINTMENT ONLY - The new Greywood home at Overlook at Fairfax Boulevard has a gorgeous center kitchen, maximizing your cafe and gathering room space. The third level is where you will find 3 bedrooms along with the laundry room. Enjoy a 4th floor loft that includes a rooftop terrace, giving you more outdoor living space thatâs perfect for entertaining. Choose to add a bedroom and bath on the 4th floor, or even the 1st floor if you prefer.
$919,990
3944 Oak Street Fairfax, VA 22030
- Type:
- Townhouse
- Sq.Ft.:
- 2,500
- Status:
- Active
- Beds:
- 3
- Year built:
- 2024
- Baths:
- 3.00
- MLS#:
- VAFX2201392
- Subdivision:
- Overlook At Fairfax Boulevard
ADDITIONAL INFORMATION
BY APPOINTMENT ONLY - The Halston includes amazing outdoor living spaces with the deck off of the kitchen, as well as its rooftop terrace-the perfect spot for stargazing. Inside, the main level has an open floorplan with a rear kitchen that opens to a sizable cafe and gathering room. On the 3rd floor, you'll find 3 bedrooms including the owner's suite with its own private bath and large walk-in closet. Enjoy the convenience of having a laundry room located on this level as well.
$879,990
3942 Oak Street Fairfax, VA 22030
- Type:
- Single Family
- Sq.Ft.:
- 2,234
- Status:
- Active
- Beds:
- 3
- Year built:
- 2024
- Baths:
- 3.00
- MLS#:
- VAFX2201388
- Subdivision:
- Overlook At Fairfax Boulevard
ADDITIONAL INFORMATION
BY APPOINTMENT ONLY - The Frankton townhome is a large floor plan featuring an open-concept home design with a spacious living room & café area, perfect for family & casual entertaining. The flex room on the 1st floor is convenient for working from home. Up on the 4th level, retreat to the loft. The large rooftop terrace has plenty of room for entertaining with the option to add a bathroom, and sliding glass doors as well as a beverage center.
$1,089,990
10578 Red Oak Street Fairfax, VA 22030
- Type:
- Single Family
- Sq.Ft.:
- 3,198
- Status:
- Active
- Beds:
- 4
- Lot size:
- 0.04 Acres
- Year built:
- 2024
- Baths:
- 5.00
- MLS#:
- VAFX2199960
- Subdivision:
- Northfax West
ADDITIONAL INFORMATION
*OFFERING UP TO 20K IN CLOSING ASSISTANCE WITH USE OF PREFERRED LENDER AND TITLE.* Nestled in the Northfax West community, this premier Amelia townhome spans 3,198 of finished square feet across four levels and features 4 bedrooms, 3 full baths, 2 half baths, and a 2-car garage. Enter from the garage into a welcoming recreation room that includes a half bath and opens to the backyard area. On the second level, discover a centrally located gourmet kitchen with upgraded white cabinetry adorned with matte black pulls, quartz countertops, a large island, and stainless-steel gourmet Electrolux appliances. The open concept design allows seamless flow from the kitchen to the dining area and great room, which opens to the rear deck. The third level hosts a spacious primary suite with two walk-in closets and a private bathroom featuring a dual sink vanity and a walk-in shower. Additionally on this level, there are two more bedrooms, a hall bathroom, and a conveniently located laundry room. The fourth level is perfect for guests, offering a bedroom, full bathroom, and a spacious loft that opens to the rooftop terrace. Enjoy easy access to major transportation routes such as I-66, Routes 50 and 29, along with the Vienna/Fairfax-GMU metro station. Donât miss your chance to own a home at Northfax West, where luxury, comfort, and accessibility come together perfectly.
- Type:
- Single Family
- Sq.Ft.:
- 1,670
- Status:
- Active
- Beds:
- 3
- Year built:
- 2002
- Baths:
- 3.00
- MLS#:
- VAFX2195938
- Subdivision:
- Courts At Wescott Ridge
ADDITIONAL INFORMATION
HUGE Price reduction, Make an appointment today!!!! Experience the epitome of luxury living in this stunning 3 bedroom, 3 full bath condo, nestled in the heart of Fairfax! First take the elevator to the 4th floor and as you step inside, you'll be greeted by the sleek, brand-new floors and sophisticated two-tone paint, perfectly complemented by soaring ceilings and a cozy fireplace, accentuated by a beautiful white brick wall. This exceptional residence boasts an open floor plan, seamlessly connecting two spacious family rooms, a formal dining room, and a gourmet kitchen, perfect for entertaining friends and family. The abundance of natural light and comfortable balcony create the ideal setting for relaxation and enjoyment. The main level features a lavish owner's suite, complete with a spa-like bathroom, complete with tub and shower, and a generous walk-in closet. A second bedroom and full bath complete the main level. Ascend to the second floor via the beautiful wood staircase and discover a private owner's retreat, complete with a full bathroom and spacious third bedroom. This level also features reinforced floors, perfect for a home gym. Enjoy the ultimate in convenience, with access to the community pool, clubhouse, and nearby local shops and restaurants. Just minutes from Route 66, Fair Oaks Mall, and GMU Campus, this incredible condo offers the perfect blend of luxury and location. Don't miss the opportunity to experience this incredible property for yourself. Watch the video tour and schedule a private showing or join us at the open house on Sunday!
- Type:
- Single Family
- Sq.Ft.:
- 2,677
- Status:
- Active
- Beds:
- 4
- Lot size:
- 0.03 Acres
- Year built:
- 2024
- Baths:
- 5.00
- MLS#:
- VAFX2195108
- Subdivision:
- Northfax West
ADDITIONAL INFORMATION
*OFFERING UP TO 20K IN CLOSING ASSISTANCE WITH USE OF PREFERRED LENDER AND TITLE.* Beautifully designed 4-level Cary townhome boasting over 2,600 Sq. Ft. of living space and a 2-car rear-load garage. As you step inside, youâre welcomed by a spacious foyer that opens to a den and a convenient lower-level powder room. Ascend the oak stairs to the main living space, where youâll find the centrally located gourmet kitchen featuring stainless steel appliances, a pantry, upgraded cabinetry, quartz countertops, and a spacious island. The kitchen seamlessly opens to the dining room and the family room, which offers direct access to the rear deck. Continue to the third floor to find a retreat in the primary suite, offering a spacious walk-in closet and a private bathroom featuring a dual sink vanity with quartz countertops and a walk-in shower. Two additional bedrooms, a hall bathroom with quartz countertops, and a conveniently located laundry room complete the third level. The fourth level features a bedroom, full bathroom, and a spacious loft that opens to a large rooftop terrace, providing an ideal space for outdoor living. Located in Northfax West near the intersection of Route 123 and Route 50, this new construction home offers convenience and luxury in a prime location. *Photos may not be of actual home. Photos may be of similar home/floorplan if home is under construction or if this is a base price listing.
- Type:
- Townhouse
- Sq.Ft.:
- 1,292
- Status:
- Active
- Beds:
- 3
- Year built:
- 1963
- Baths:
- 2.00
- MLS#:
- VAFC2004950
- Subdivision:
- Mosby Woods Th Condos
ADDITIONAL INFORMATION
CHARMING UPDATED CONDO IN FAIRFAX, VA 10104 FAIR WOODS DRIVE Discover this beautifully updated condo in the heart of Fairfax, VA, at 10104 Fair Woods Drive. This property boasts modern upgrades and elegant finishes that are sure to impress. Step inside to fresh paint throughout, enhancing the condo's bright and inviting atmosphere. The newly installed floors and refinished hardwood floors and stairs provide a seamless flow and a touch of sophistication. The kitchen features brand new cabinets, counters, and a stylish tile backsplash, offering a perfect blend of form and function for your culinary needs. Both bathrooms have been completely renovated, showcasing contemporary fixtures and elegant design elements. The large windows in the bedrooms offer plenty of natural light and a serene view of the surroundings. This condo truly combines comfort and style, making it an ideal choice for those seeking a modern and convenient lifestyle. Don't miss the opportunity to own this exquisite condo in a prime location. Contact us today to schedule a viewing and make this dream home yours!
- Type:
- Single Family
- Sq.Ft.:
- 980
- Status:
- Active
- Beds:
- 2
- Year built:
- 1964
- Baths:
- 1.00
- MLS#:
- VAFC2004848
- Subdivision:
- Fairfax West Condos
ADDITIONAL INFORMATION
Back on market with price improvement!!! FULLY RENOVATED! Condo fee includes ALL utilities! Don't lift a finger! A COMPLETELY updated two-bedroom, one-bathroom unit in Fairfax City- a very short and pleasant walk to GMU's main campus, and directly in front of City of Fairfax's beautiful, wooded Providence Park. This recently renovated unit features a new electrical panel, luxury vinyl plank (LVP) flooring throughout, beautiful quartz counters, brand new cabinets and stainless steel appliances, fresh paint, brand new recess lighting. Located in Fairfax City with great public transportation, just a few miles from the Vienna Metro Station and Old Town Vienna. Proximal to 66 and 495 for easy travel throughout the DMV.
- Type:
- Single Family
- Sq.Ft.:
- 1,104
- Status:
- Active
- Beds:
- 2
- Year built:
- 2003
- Baths:
- 2.00
- MLS#:
- VAFX2186934
- Subdivision:
- Fairfax Ridge Condos
ADDITIONAL INFORMATION
***Assumable Mortgage VA Mortgage at 2.875% for eligible VA Buyers only.*** This lovely Fairfax Ridge condo has been freshly painted throughout, making it ready for you to unpack and enjoy. The property features a recently replaced HVAC, wood floors in the main living area, a convenient office nook, crown molding, and an open floor plan. The kitchen is equipped with stainless steel appliances, granite countertops, and a breakfast bar. Each bedroom offers a spacious walk-in closet. Your assigned parking space (#211) is conveniently located just steps from the entrance. Fairfax Ridge boasts fantastic amenities including a fitness center, meeting room, clubhouse, pool, tot lot, party room, and more. The location is unbeatable, with easy access to I-66, Route 50, Route 29, Fair Oaks Mall, and Fairfax Corner. Plenty of street parking is also available for your convenience along Fairfax Ridge Rd. Don't miss out on this exceptional opportunity!
© BRIGHT, All Rights Reserved - The data relating to real estate for sale on this website appears in part through the BRIGHT Internet Data Exchange program, a voluntary cooperative exchange of property listing data between licensed real estate brokerage firms in which Xome Inc. participates, and is provided by BRIGHT through a licensing agreement. Some real estate firms do not participate in IDX and their listings do not appear on this website. Some properties listed with participating firms do not appear on this website at the request of the seller. The information provided by this website is for the personal, non-commercial use of consumers and may not be used for any purpose other than to identify prospective properties consumers may be interested in purchasing. Some properties which appear for sale on this website may no longer be available because they are under contract, have Closed or are no longer being offered for sale. Home sale information is not to be construed as an appraisal and may not be used as such for any purpose. BRIGHT MLS is a provider of home sale information and has compiled content from various sources. Some properties represented may not have actually sold due to reporting errors.
Fairfax Real Estate
The median home value in Fairfax, VA is $654,200. This is higher than the county median home value of $642,500. The national median home value is $338,100. The average price of homes sold in Fairfax, VA is $654,200. Approximately 68.73% of Fairfax homes are owned, compared to 29.07% rented, while 2.2% are vacant. Fairfax real estate listings include condos, townhomes, and single family homes for sale. Commercial properties are also available. If you see a property you’re interested in, contact a Fairfax real estate agent to arrange a tour today!
Fairfax, Virginia 22030 has a population of 23,980. Fairfax 22030 is less family-centric than the surrounding county with 40.45% of the households containing married families with children. The county average for households married with children is 41.22%.
The median household income in Fairfax, Virginia 22030 is $118,492. The median household income for the surrounding county is $118,492 compared to the national median of $69,021. The median age of people living in Fairfax 22030 is 37.7 years.
Fairfax Weather
The average high temperature in July is 85.7 degrees, with an average low temperature in January of 23.7 degrees. The average rainfall is approximately 43 inches per year, with 21.5 inches of snow per year.
