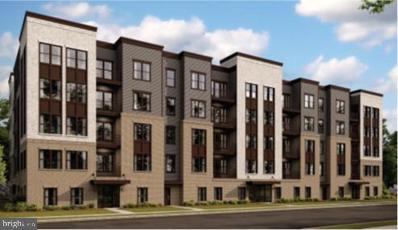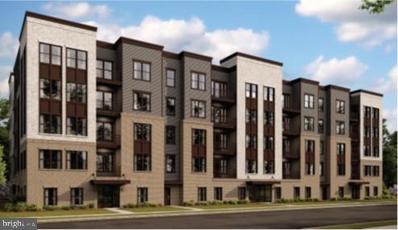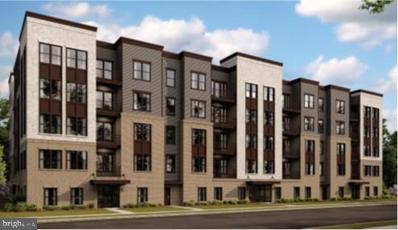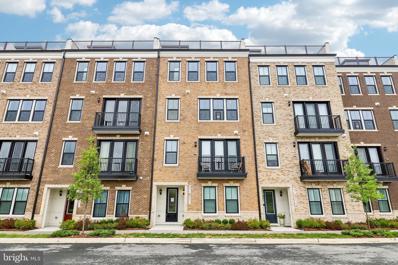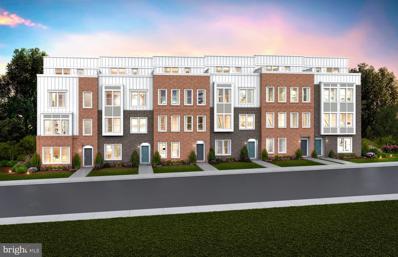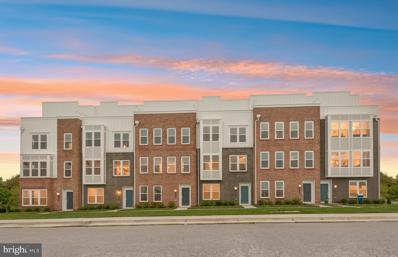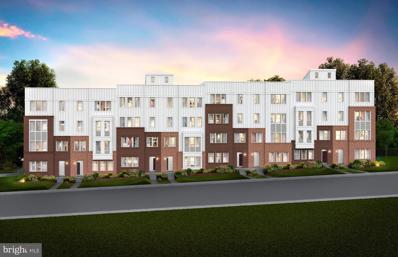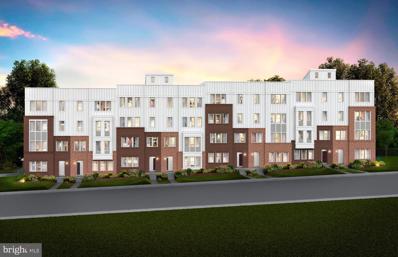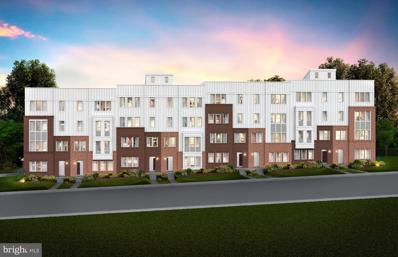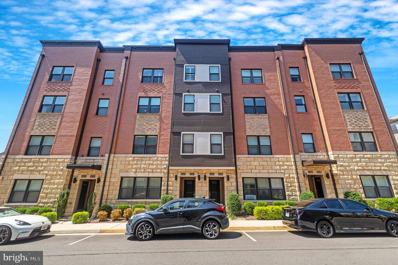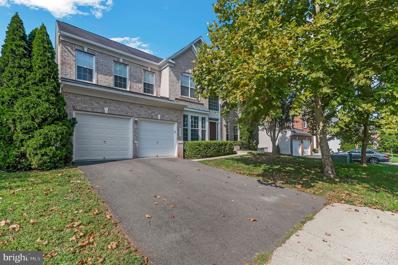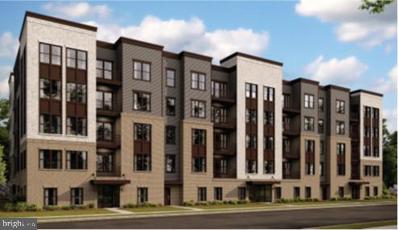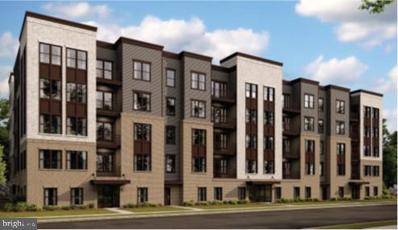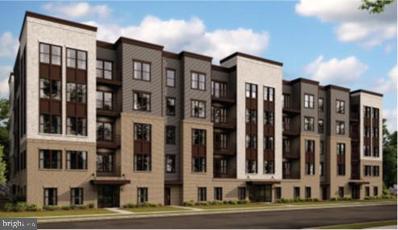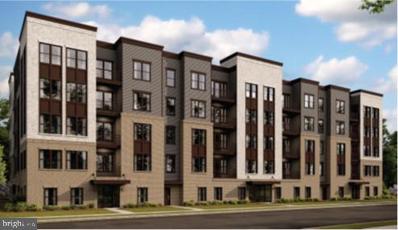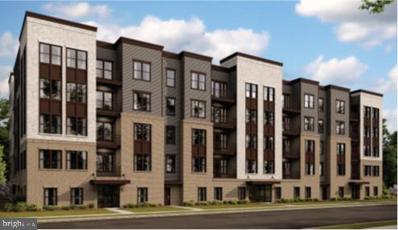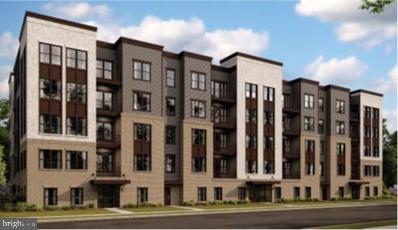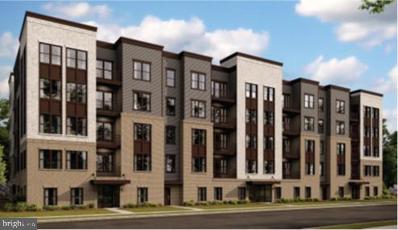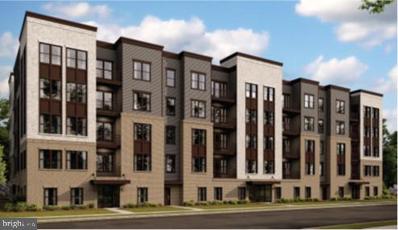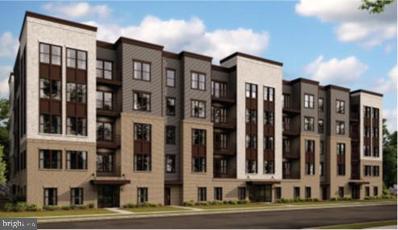Ashburn VA Homes for Sale
$497,990
04 Dovekie Terrace Ashburn, VA 20147
- Type:
- Single Family
- Sq.Ft.:
- 1,310
- Status:
- Active
- Beds:
- 2
- Baths:
- 2.00
- MLS#:
- VALO2081036
- Subdivision:
- Waxpool Crossing
ADDITIONAL INFORMATION
NOW SELLING! SAMPLE LISTING AT LOWEST BASE PRICE FOR THIS FLOORPLAN****This convenient condo floorplan offers two bedrooms and two full baths, an efficient kitchen with island w/ pendants above, dining area and great room that opens to the balcony. Included with this home is a one-car garage space and extra storage. The Flats at Waxpool Crossing will offer 72 luxury new condos for sale in the sought-after location of Ashburn, VA. In addition to the contemporary floorplans, homeowners will enjoy common space areas like the building community room, a cozy lounge area, a dog grooming spa, a dog park, mailroom & storage space options, pickle ball court, basketball, tot lot, bocce ball, and an outdoor pavilion, fire pit, outdoor grill and picnic area. Prices and terms subject to change. Renderings are representative only and may show options, upgrades and/or decorator enhancements.
$490,990
03 Dovekie Terrace Ashburn, VA 20147
- Type:
- Single Family
- Sq.Ft.:
- 1,301
- Status:
- Active
- Beds:
- 2
- Year built:
- 2024
- Baths:
- 2.00
- MLS#:
- VALO2081034
- Subdivision:
- Waxpool Crossing
ADDITIONAL INFORMATION
NOW SELLING! SAMPLE LISTING ONLY AT LOWEST BASE PRICE FOR THIS FLOORPLAN****This convenient condo floorplan offers two bedrooms and two full baths, an efficient kitchen with island w/ pendants above, dining area and great room that opens to the balcony. Included with this home is a one-car garage space and extra storage. The Flats at Waxpool Crossing will offer 72 luxury new condos for sale in the sought-after location of Ashburn, VA. In addition to the contemporary floorplans, homeowners will enjoy common space areas like the building community room, a cozy lounge area, a dog grooming spa, a dog park, mailroom & storage space options, pickle ball court, basketball, tot lot, bocce ball, and an outdoor pavilion, fire pit, outdoor grill and picnic area. Prices and terms subject to change. Renderings are representative only and may show options, upgrades and/or decorator enhancements.
$485,990
02 Dovekie Terrace Ashburn, VA 20147
- Type:
- Single Family
- Sq.Ft.:
- 1,270
- Status:
- Active
- Beds:
- 2
- Baths:
- 2.00
- MLS#:
- VALO2081028
- Subdivision:
- Waxpool Crossing
ADDITIONAL INFORMATION
NOW SELLING! SAMPLE LISTINGS AT LOWEST BASE PRICE. This convenient condo floorplan offers two bedrooms and two full baths, an efficient kitchen with breakfast bar w/ pendants above, dining area and great room that opens to the balcony. Included with this home is a one-car garage space and extra storage. The Flats at Waxpool Crossing will offer 72 luxury new condos for sale in the sought-after location of Ashburn, VA. In addition to the contemporary floorplans, homeowners will enjoy common space areas like the building community room, a cozy lounge area, a dog grooming spa, a dog park, mailroom & storage space options, pickle ball court, basketball, tot lot, bocce ball, and an outdoor pavilion, fire pit, outdoor grill and picnic area. Prices and terms subject to change. Renderings are representative only and may show options, upgrades and/or decorator enhancements.
$525,000
42716 Darala Drive Ashburn, VA 20147
- Type:
- Townhouse
- Sq.Ft.:
- 1,796
- Status:
- Active
- Beds:
- 3
- Year built:
- 2024
- Baths:
- 3.00
- MLS#:
- VALO2080732
- Subdivision:
- Goose Creek Village
ADDITIONAL INFORMATION
This almost brand-new TOWNHOME-STYLE CONDOMINIUM by Van Metre Homes at Goose Creek is a stunning home that spans 1,796 square feet across two levels, offering a perfect blend of style and functionality. As you step inside, you will be greeted by an open floor plan that seamlessly combines the great room and an exceptional kitchen, complete with wood cabinets, granite countertops, and a convenient island with a sink. Upstairs, the primary suite awaits, featuring dual walk-in closets and a 4-piece bathroom adorned with double sinks and an oversized shower. Two additional bedrooms, another full bath, and a convenient upstairs laundry room complete the upper level. Plus, there is a 1-car garage. Enjoy the convenience of a bustling town center with over 30 retailers for shopping, dining, and lifestyle amenities, as well as community perks like a pool, clubhouse, and outdoor amphitheater. Positioned between VA Route 7 and Dulles Access Road/Dulles Greenway, this is a commuterâs dream, ensuring easy access to all your daily needs and activities.
- Type:
- Single Family
- Sq.Ft.:
- 2,830
- Status:
- Active
- Beds:
- 3
- Lot size:
- 0.06 Acres
- Year built:
- 2024
- Baths:
- 3.00
- MLS#:
- VALO2079796
- Subdivision:
- Belmont Overlook
ADDITIONAL INFORMATION
MODEL HOME NOW OPEN! Enjoy amazing golf course views! Halston Way townhome includes a 2-car garage with a flex room located on the first level off of the foyer. Upstairs on the main level, a rear kitchen opens to a sizable cafe and gathering room. A powder room and walk-in pantry is located on this level as well. Outside, a deck located off the kitchen is included! On the 3rd floor, youâll find 3 bedrooms along with a convenient laundry room. The ownerâs suite has a large walk-in closet and ownerâs bath! Take advantage of the short walk to Belmont Chase and enjoy the shopping and dining.
- Type:
- Single Family
- Sq.Ft.:
- 2,830
- Status:
- Active
- Beds:
- 3
- Lot size:
- 0.04 Acres
- Year built:
- 2024
- Baths:
- 3.00
- MLS#:
- VALO2079794
- Subdivision:
- Belmont Overlook
ADDITIONAL INFORMATION
MODEL HOME NOW OPEN! Halston Way townhome includes a 2-car garage with a flex room located on the first level off of the foyer. Upstairs on the main level, a rear kitchen opens to a sizable cafe and gathering room. A powder room and walk-in pantry is located on this level as well. Outside, a deck located off the kitchen is included! On the 3rd floor, youâll find 3 bedrooms along with a convenient laundry room. The ownerâs suite has a large walk-in closet and ownerâs bath! Take advantage of the short walk to Belmont Chase and enjoy the shopping and dining.
- Type:
- Other
- Sq.Ft.:
- 2,548
- Status:
- Active
- Beds:
- 3
- Year built:
- 2024
- Baths:
- 3.00
- MLS#:
- VALO2079788
- Subdivision:
- Belmont Overlook
ADDITIONAL INFORMATION
The 2-level Sydney is the Largest Condo at Belmont Overlook, offering the space of a single-family home where every space is thoughtfully considered. The home offers 3 Bedrooms, 2.5 Bathrooms, 1-Car Garage & 1 Car Driveway. The main level boasts an included covered terrace off the kitchen with an optional fireplace for entertaining or relaxing with your morning coffee. The main level has it all! A spacious kitchen offers a large island with a walk-in pantry.
- Type:
- Single Family
- Sq.Ft.:
- 1,520
- Status:
- Active
- Beds:
- 3
- Year built:
- 2024
- Baths:
- 3.00
- MLS#:
- VALO2079786
- Subdivision:
- Belmont Overlook
ADDITIONAL INFORMATION
The 2 level Lawrence Condo offers 3 Bedrooms, 2.5 Bathrooms, 1-Car Garage & 1 Car Driveway. The kitchen is spacious and is complete with large island and walk-in pantry. The Primary Suite is spacious boasting sizable dual walk-in closets and on the same level you will have spacious secondary bedrooms and a convenient walk-in laundry room.
- Type:
- Single Family
- Sq.Ft.:
- 1,520
- Status:
- Active
- Beds:
- 3
- Year built:
- 2024
- Baths:
- 3.00
- MLS#:
- VALO2079780
- Subdivision:
- Belmont Overlook
ADDITIONAL INFORMATION
The 2 level Lawrence Condo offers 3 Bedrooms, 2.5 Bathrooms, 1-Car Garage & 1 Car Driveway. The kitchen is spacious and is complete with large island and walk-in pantry. The Primary Suite is spacious boasting sizable dual walk-in closets and on the same level you will have spacious secondary bedrooms and a convenient walk-in laundry room.
- Type:
- Single Family
- Sq.Ft.:
- 2,546
- Status:
- Active
- Beds:
- 3
- Year built:
- 2017
- Baths:
- 3.00
- MLS#:
- VALO2078486
- Subdivision:
- One Loudoun
ADDITIONAL INFORMATION
***PREMIUM INTERIOR HOMESITE *** LESS ROAD NOISE MEANS MORE ENJOYMENT in this Popular Stanley Martin "Grovesnor" Model with over 2,500 square feet in sought-after OneLoudoun!!! 2-LEVEL Townhouse Condo with incredible private ROOFTOP TERRACE! This home is an entertainer's dream! Open concept main living area features gorgeous Upgraded Kitchen with 14 FOOT Center Island, Upgraded Cabinetry with 'Soft-Close' Cabinets and Drawers, Energy-Efficient Stainless-Steel Appliances, and Gleaming Granite Countertops! Beautiful upgraded and durable main level flooring! Bedroom-Level Laundry with full-size, Front-Load Washer and Dryer! Private Primary Suite features Ceiling Fan/Light, HUGE Room-Sized Walk-In Closet, and Upgraded Luxury Primary Bath! 2 generous additional upper Bedrooms with Ceiling Fan/Light fixtures - - one with Walk-In Closet and the other with Bonus under-stair Storage access! AWESOME Rooftop Terrace with Built-In Sun Trellis - - over 22' by 26' of area to entertain or simply unwind and watch the sunset! Private One-Car Garage with Bonus storage and Rustoleum slip-resistant coating on floor, private exterior driveway, plus ample unassigned overflow parking spots! Home Security System * Front Door Camera with Intercom * Main Floor Audio System * Wireless Access Points at entrance and upper levels...and MUCH, MUCH MORE!!! All of this located on a premium homesite located inside the community, away from busy roads, and backing to open parking courtyard space with additional spaces - - Just steps away from Main Street, Restaurants, Shopping, Trader Joe's, and all that One Loudoun has to offer!!
$1,095,000
44201 Navajo Drive Ashburn, VA 20147
- Type:
- Single Family
- Sq.Ft.:
- 4,010
- Status:
- Active
- Beds:
- 5
- Lot size:
- 0.17 Acres
- Year built:
- 2004
- Baths:
- 4.00
- MLS#:
- VALO2078290
- Subdivision:
- Ashbrook
ADDITIONAL INFORMATION
Back on the marketâbuyer financing fell through. Your chance awaits! Discover this magnificent single-family home nestled in a prime location, offering the perfect blend of luxury and convenience. Situated on a premium homesite that backs to serene wooded trees, this residence has undergone numerous recent upgrades, including a newer HVAC system (2020 & 2021) , water heater (2020)Â, Garage and Bay window roof replaced/repaired in 2022, Garage (Opener/Springs) - 2023 and BRAND NEW most of the LVP flooring on the main/Upper level. The gourmet kitchen is a chefâs delight, featuring granite countertops, updated stainless steel appliances (Refrigerator, Microwave/Oven - 2019), ample white cabinetry, a large pantry, and a spacious center island. The main level also boasts a dedicated home office/study and an extended family room with a cozy gas fireplace and a stunning wall of windows that flood the space with natural light. The grandeur continues as you ascend to the upper level, where the owner's suite offers a private retreat complete with a sitting area, a generous walk-in closet, and a luxurious bath that includes a soaking tub, a separate shower, dual vanities, and a water closet. Conveniently, the laundry room(Dryer - 2023, Washer - 2018 or 2020) is also located on the bedroom level. The secondary bedrooms are oversized, providing plenty of space for comfort. The fully finished basement is an entertainer's dream, featuring an expansive recreation room with a walkout, a full bath, a bedroom with a window, and an abundance of storage space. This home is ideally located with easy access to major roads, the vibrant One Loudoun area, and within walking distance to shopping centers. The community itself offers fine amenities that enhance the appeal of this exceptional property.
- Type:
- Single Family
- Sq.Ft.:
- 1,526
- Status:
- Active
- Beds:
- 2
- Year built:
- 2024
- Baths:
- 2.00
- MLS#:
- VALO2068206
- Subdivision:
- Waxpool Crossing
ADDITIONAL INFORMATION
NOW SELLING! BY APPOINTMENT ONLY*** This convenient condo floorplan offers two bedrooms and two full baths -- the primary bath includes a frameless shower, upgrade vanities, upgrade ceramic tile and quartz countertops. Also featured is an elegant kitchen with an island and pendants above -- including upgrade cabinets and quartz countertops with stainless steel appliances. Completing the floorplan is a dining area and great room that open to the balcony. The main living area features luxury vinyl plank flooring, pus cozy carpet in the bedrooms with upgraded padding. Also included with this home is a one-car garage space and extra storage. Other floorplans available, including accessible layouts. The Flats at Waxpool Crossing will offer a total of 72 luxury new condos for sale in this sought-after location of Ashburn, VA. In addition to the contemporary floorplans, homeowners will enjoy common space areas like the building community room, a cozy lounge area, a dog grooming spa, a dog park, mailroom & storage space options, pickle ball court, basketball, tot lot, bocce ball, and an outdoor pavilion, fire pit, outdoor grill and picnic area. Prices and terms subject to change. Renderings are representative only and may show options, upgrades and/or decorator enhancements.
- Type:
- Single Family
- Sq.Ft.:
- 1,584
- Status:
- Active
- Beds:
- 2
- Year built:
- 2024
- Baths:
- 2.00
- MLS#:
- VALO2068244
- Subdivision:
- Waxpool Crossing
ADDITIONAL INFORMATION
OCTOBER MOVE-IN!****NOW SELLING! This convenient condo floorplan offers two bedrooms and two full baths, an efficient kitchen with island w/ pendants above, upgrade cabinets with granite countertops, an adjoining dining area and great room that opens to the balcony. Included with this home is a one-car garage space and extra storage. The Flats at Waxpool Crossing will offer 72 luxury new condos for sale in the sought-after location of Ashburn, VA. In addition to the contemporary floorplans, homeowners will enjoy common space areas like the building community room, a cozy lounge area, a dog grooming spa, a dog park, mailroom & storage space options, pickle ball court, basketball, tot lot, bocce ball, and an outdoor pavillion, fire pit, outdoor grill and picnic area.
- Type:
- Single Family
- Sq.Ft.:
- 1,526
- Status:
- Active
- Beds:
- 2
- Year built:
- 2024
- Baths:
- 2.00
- MLS#:
- VALO2068242
- Subdivision:
- Waxpool Crossing
ADDITIONAL INFORMATION
NOW SELLING! BY APPOINTMENT ONLY*** This convenient condo floorplan offers two bedrooms and two full baths -- the primary bath includes a frameless shower, upgrade vanities, upgrade ceramic tile and granite countertops. Also featured is an elegant kitchen with an island and pendants above -- including upgrade cabinets and granite countertops with stainless steel appliances. Completing the floorplan is a dining area and great room that open to the balcony. The main living area features luxury vinyl plank flooring, pus cozy carpet in the bedrooms with upgraded padding. Also included with this home is a one-car garage space and extra storage. Other floorplans available, including accessible layouts. The Flats at Waxpool Crossing will offer a total of 72 luxury new condos for sale in this sought-after location of Ashburn, VA. In addition to the contemporary floorplans, homeowners will enjoy common space areas like the building community room, a cozy lounge area, a dog grooming spa, a dog park, mailroom & storage space options, pickle ball court, basketball, tot lot, bocce ball, and an outdoor pavilion, fire pit, outdoor grill and picnic area. Prices and terms subject to change. Renderings are representative only and may show options, upgrades and/or decorator enhancements.
- Type:
- Single Family
- Sq.Ft.:
- 1,584
- Status:
- Active
- Beds:
- 2
- Year built:
- 2024
- Baths:
- 2.00
- MLS#:
- VALO2068238
- Subdivision:
- Waxpool Crossing
ADDITIONAL INFORMATION
BY APPOINTMENT ONLY****NOW SELLING! This convenient condo floorplan offers two bedrooms and two full baths, an efficient kitchen with island w/ pendants above, upgrade cabinets with granite countertops, an adjoining dining area and great room that opens to the balcony. Included with this home is a one-car garage space and extra storage. The Flats at Waxpool Crossing will offer 72 luxury new condos for sale in the sought-after location of Ashburn, VA. In addition to the contemporary floorplans, homeowners will enjoy common space areas like the building community room, a cozy lounge area, a dog grooming spa, a dog park, mailroom & storage space options, pickle ball court, basketball, tot lot, bocce ball, and an outdoor pavillion, fire pit, outdoor grill and picnic area.
- Type:
- Single Family
- Sq.Ft.:
- 1,270
- Status:
- Active
- Beds:
- 2
- Year built:
- 2024
- Baths:
- 2.00
- MLS#:
- VALO2068234
- Subdivision:
- Waxpool Crossing
ADDITIONAL INFORMATION
SEPTEMBER/OCTOBER MOVE-IN! *** NOW SELLING! This convenient condo floorplan offers two bedrooms and two full baths, an efficient kitchen with breakfast bar w/ pendants above, stainless steel appliances and granite countertops with upgraded cabinets; an adjoining dining area and great room that opens to the balcony. Included with this home is a one-car garage space and extra storage. The Flats at Waxpool Crossing will offer 72 luxury new condos for sale in the sought-after location of Ashburn, VA. In addition to the contemporary floorplans, homeowners will enjoy common space areas like the building community room, a cozy lounge area, a dog grooming spa, a dog park, mailroom & storage space options, pickle ball court, basketball, tot lot, bocce ball, and an outdoor pavilion, fire pit, outdoor grill and picnic area. Prices and terms subject to change. Renderings are representative only and may show options, upgrades and/or decorator enhancements.
- Type:
- Single Family
- Sq.Ft.:
- 1,584
- Status:
- Active
- Beds:
- 2
- Year built:
- 2024
- Baths:
- 2.00
- MLS#:
- VALO2068232
- Subdivision:
- Waxpool Crossing
ADDITIONAL INFORMATION
BY APPOINTMENT ONLY****NOW SELLING! This convenient condo floorplan offers two bedrooms and two full baths, an efficient kitchen with island w/ pendants above, upgrade cabinets with granite countertops, an adjoining dining area and great room that opens to the balcony. Included with this home is a one-car garage space and extra storage. The Flats at Waxpool Crossing will offer 72 luxury new condos for sale in the sought-after location of Ashburn, VA. In addition to the contemporary floorplans, homeowners will enjoy common space areas like the building community room, a cozy lounge area, a dog grooming spa, a dog park, mailroom & storage space options, pickle ball court, basketball, tot lot, bocce ball, and an outdoor pavillion, fire pit, outdoor grill and picnic area.
- Type:
- Single Family
- Sq.Ft.:
- 1,526
- Status:
- Active
- Beds:
- 2
- Baths:
- 2.00
- MLS#:
- VALO2068228
- Subdivision:
- Waxpool Crossing
ADDITIONAL INFORMATION
MOVE IN SEPTEMBER/OCTOBER***NOW SELLING! This convenient condo floorplan offers two bedrooms and two full baths, an efficient kitchen with island w/ pendants above, stainless steel appliances and granite countertops, an adjoining dining area and great room that opens to the balcony. The main living area includes luxury vinyl plank floors, plus cozy carpet in the bedrooms and ceramic tile in baths. Included with this home is a one-car garage space and extra storage. Other floorplans available, including accessible layouts. The Flats at Waxpool Crossing will offer 72 luxury new condos for sale in the sought-after location of Ashburn, VA. In addition to the contemporary floorplans, homeowners will enjoy common space areas like the building community room, a cozy lounge area, a dog grooming spa, a dog park, mailroom & storage space options, pickle ball court, basketball, tot lot, bocce ball, and an outdoor pavilion, fire pit, outdoor grill and picnic area. Prices and terms subject to change. Renderings are representative only and may show options, upgrades and/or decorator enhancements.
- Type:
- Single Family
- Sq.Ft.:
- 1,584
- Status:
- Active
- Beds:
- 2
- Year built:
- 2024
- Baths:
- 2.00
- MLS#:
- VALO2068210
- Subdivision:
- Waxpool Crossing
ADDITIONAL INFORMATION
BY APPOINTMENT ONLY****NOW SELLING! This convenient condo floorplan offers two bedrooms and two full baths, an efficient kitchen with island w/ pendants above, upgrade cabinets with granite countertops, an adjoining dining area and great room that opens to the balcony. Included with this home is a one-car garage space and extra storage. The Flats at Waxpool Crossing will offer 72 luxury new condos for sale in the sought-after location of Ashburn, VA. In addition to the contemporary floorplans, homeowners will enjoy common space areas like the building community room, a cozy lounge area, a dog grooming spa, a dog park, mailroom & storage space options, pickle ball court, basketball, tot lot, bocce ball, and an outdoor pavillion, fire pit, outdoor grill and picnic area.
$480,990
01 Dovekie Terrace Ashburn, VA 20147
- Type:
- Single Family
- Sq.Ft.:
- 1,258
- Status:
- Active
- Beds:
- 2
- Year built:
- 2024
- Baths:
- 2.00
- MLS#:
- VALO2060582
- Subdivision:
- Waxpool Crossing
ADDITIONAL INFORMATION
NOW SELLING! SAMPLE LISTINGS AT LOWEST BASE PRICE***** This convenient condo floorplan offers two bedrooms and two full baths, an efficient kitchen with breakfast bar w/ pendants above, dining area and great room that opens to the balcony. Included with this home is a one-car garage space and extra storage. The Flats at Waxpool Crossing will offer 72 luxury new condos for sale in the sought-after location of Ashburn, VA. In addition to the contemporary floorplans, homeowners will enjoy common space areas like the building community room, a cozy lounge area, a dog grooming spa, a dog park, mailroom & storage space options, pickle ball court, basketball, tot lot, bocce ball, and an outdoor pavilion, fire pit, outdoor grill and picnic area. Prices and terms subject to change. Renderings are representative only and may show options, upgrades and/or decorator enhancements.
© BRIGHT, All Rights Reserved - The data relating to real estate for sale on this website appears in part through the BRIGHT Internet Data Exchange program, a voluntary cooperative exchange of property listing data between licensed real estate brokerage firms in which Xome Inc. participates, and is provided by BRIGHT through a licensing agreement. Some real estate firms do not participate in IDX and their listings do not appear on this website. Some properties listed with participating firms do not appear on this website at the request of the seller. The information provided by this website is for the personal, non-commercial use of consumers and may not be used for any purpose other than to identify prospective properties consumers may be interested in purchasing. Some properties which appear for sale on this website may no longer be available because they are under contract, have Closed or are no longer being offered for sale. Home sale information is not to be construed as an appraisal and may not be used as such for any purpose. BRIGHT MLS is a provider of home sale information and has compiled content from various sources. Some properties represented may not have actually sold due to reporting errors.
Ashburn Real Estate
The median home value in Ashburn, VA is $703,400. This is lower than the county median home value of $707,500. The national median home value is $338,100. The average price of homes sold in Ashburn, VA is $703,400. Approximately 67.34% of Ashburn homes are owned, compared to 28.19% rented, while 4.47% are vacant. Ashburn real estate listings include condos, townhomes, and single family homes for sale. Commercial properties are also available. If you see a property you’re interested in, contact a Ashburn real estate agent to arrange a tour today!
Ashburn, Virginia 20147 has a population of 44,950. Ashburn 20147 is less family-centric than the surrounding county with 48.44% of the households containing married families with children. The county average for households married with children is 50.75%.
The median household income in Ashburn, Virginia 20147 is $139,188. The median household income for the surrounding county is $156,821 compared to the national median of $69,021. The median age of people living in Ashburn 20147 is 40.4 years.
Ashburn Weather
The average high temperature in July is 86.9 degrees, with an average low temperature in January of 22.8 degrees. The average rainfall is approximately 42 inches per year, with 21.5 inches of snow per year.
