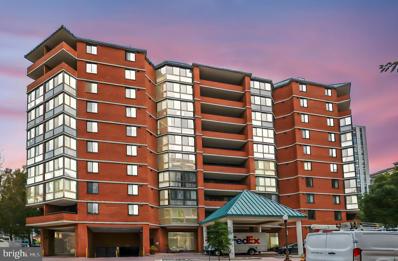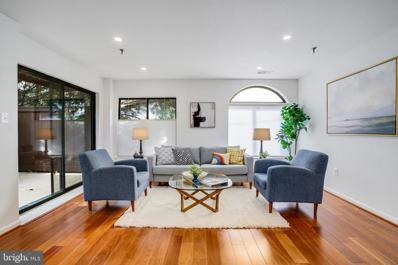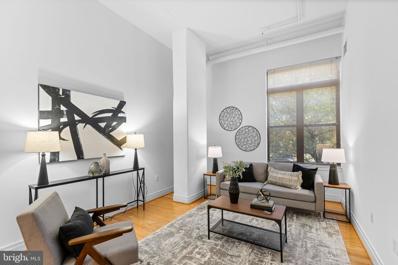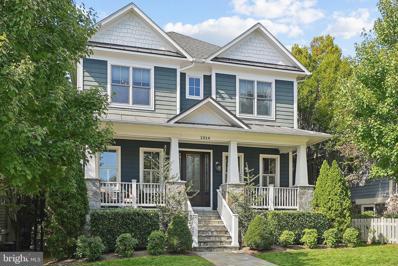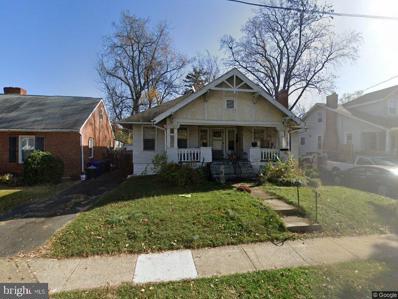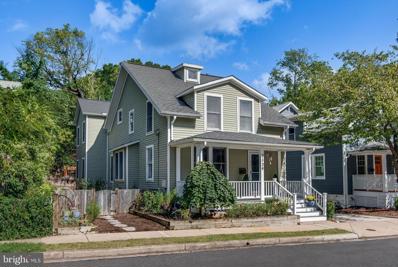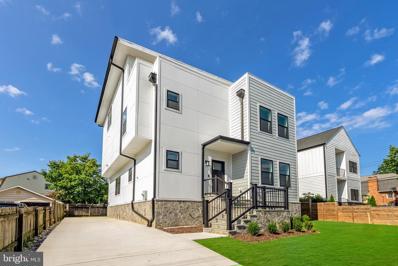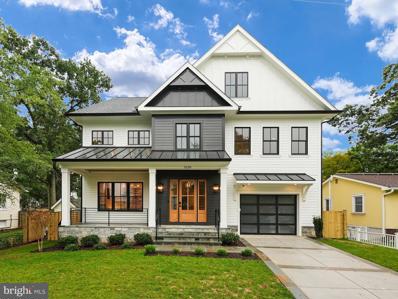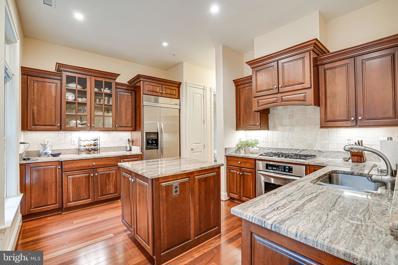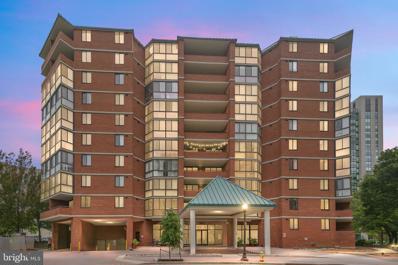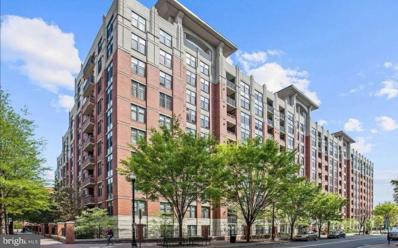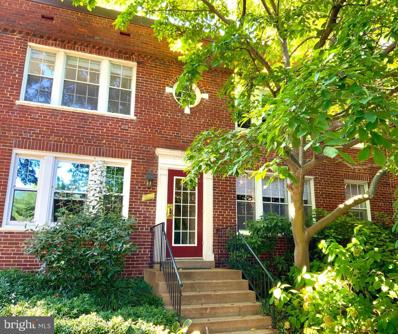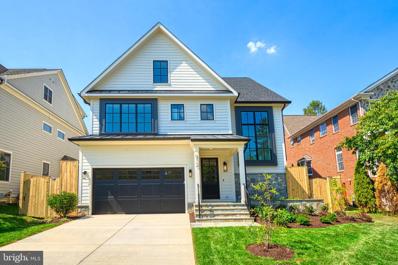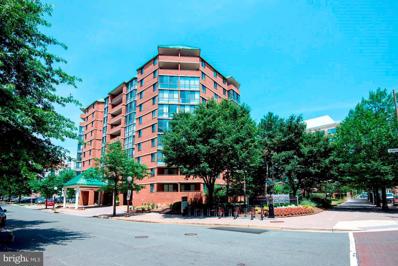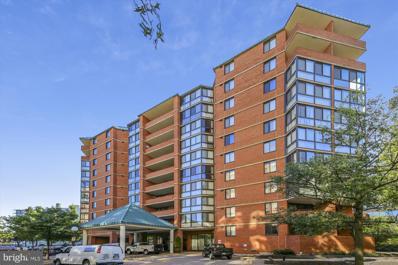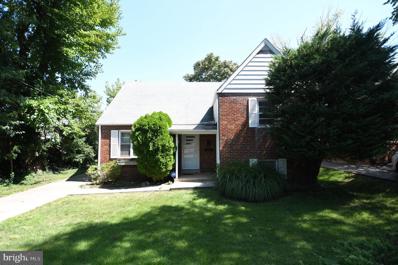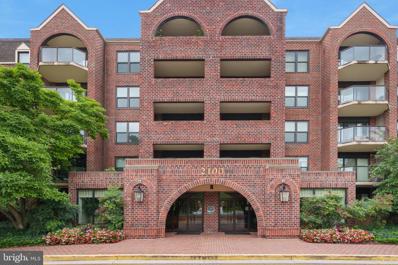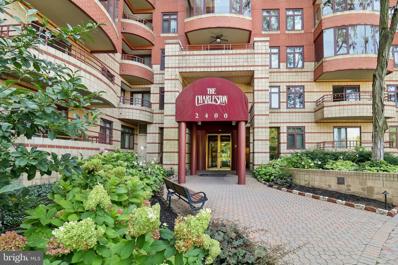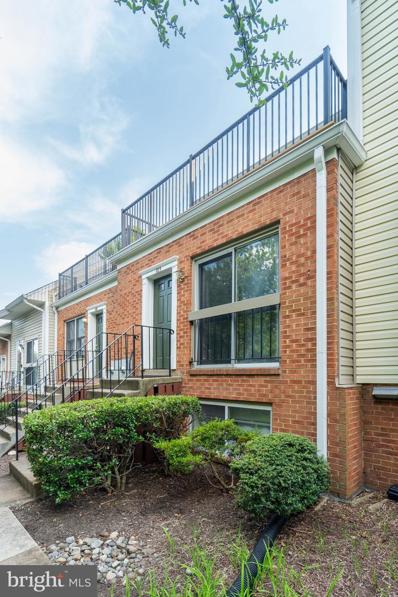Arlington VA Homes for Sale
$2,000,000
1617 N Garfield Street Arlington, VA 22201
- Type:
- Single Family
- Sq.Ft.:
- 6,037
- Status:
- Active
- Beds:
- 6
- Lot size:
- 0.21 Acres
- Baths:
- 7.00
- MLS#:
- VAAR2049882
- Subdivision:
- Lyon Village
ADDITIONAL INFORMATION
M-R Custom Homes presents this incredible opportunity to build the home of your dreams on a flat, 9,050 square foot lot in the heart of Lyon Village, just one block from all things Clarendon. Choose from one of the builder's available house plans or bring your own ideas and work with the builder's architect and design team to design a custom home that's right for you. Interior photos are from other homes recently built by M-R Custom Homes. The exterior photo is an example of one available house plan that fits on this lot. List Price is for the land only. Sale is subject to using M-R Custom Homes for the build. Contact the listing agent today to walk the lot, see available house plans, or meet with the builder.
- Type:
- Single Family
- Sq.Ft.:
- 610
- Status:
- Active
- Beds:
- 1
- Year built:
- 2005
- Baths:
- 1.00
- MLS#:
- VAAR2048904
- Subdivision:
- Eastview At Ballston Metro
ADDITIONAL INFORMATION
Sensational 9th-floor home on the quiet side of the building overlooking the trees. Updated throughout and ready to move in. Inside the condo, you'll find beautiful white shaker cabinets with a tile backsplash and granite countertops, high-end stainless steel appliances, an upgraded washer and dryer, built-in closet organizers, shelves, and an entertainment center. The 3-piece bathroom is perfectly coordinated with neutral tile work and extra storage. The bedroom has large windows and features a walk-in closet. Enjoy breathtaking views and stunning sunsets from the balcony. Eastview at Ballston Metro offers a range of amenities, including a pool, hot tub, sundeck, BBQ grills, fitness center, and business center. The building features secure key FOB entry, concierge services, on-site management, and underground garage parking with a car washing station. Bike storage and additional storage units are available for a small fee. Conveniently located near Ballston Metro and Ballston Quarter, this unit combines luxury and convenience - and a location that puts you in the middle of work, live, play!
- Type:
- Single Family
- Sq.Ft.:
- 1,125
- Status:
- Active
- Beds:
- 2
- Year built:
- 1985
- Baths:
- 2.00
- MLS#:
- VAAR2049566
- Subdivision:
- Summerwalk
ADDITIONAL INFORMATION
WELCOME to 1029 N Stuart #115 in the heart of Ballston! Featuring two bedrooms, 2 full bathrooms, over 1,100 square feet of living space AND 238 square feet of private outdoor patio space. WHAT MAKES THIS UNIT SPECIAL? âA very large outdoor patioâ238 square feet of private outdoor spaceâan amazing find at this price point âNewly installed recessed lighting âNewly installed ceiling fans âFreshly painted in a soft, neutral white âBrand new carpet âBrand new cellular top-down, bottom-up shades âNewly installed picture-frame molding adds architectural interest âAn abundance of natural light âLarge walk-in closet in primary suite âIn-unit washer and dryer âOne assigned parking space âStorage unit WHAT MAKES THIS BUILDING SPECIAL? âWell managed, FRIENDLY, secure building âOurdoor pool âPet friendly âParty room âOn-site management that includes package delivery/management âVA and FHA approved WHAT MAKES THIS LOCATION SPECIAL? âSteps to the Ballston Metro (Orange and Silver Lines) âLocated on a quiet cul-de-sac âEasy access to I-66, Route 50, Wilson Blvd, GW Parkway, Route 1, Washington Blvd, and more âShort drive to National Airport, Washington DC, Amazon HQ2, The Pentagon, Tysons, and Old Town Alexandria âFreshfarm Farmers Market less than a block away every Thursday afternoon April-November âClose proximity to Quincy Park, Central Library, Ballston Quarter, Medstar Capitals Iceplex, Harris Teeter, Trader Joes, and a plethora of coffee shops and restaurants (True Food, The Bronson Bierhall, Taco Bamba, Grand Cru Wine Bar, Asian Hawkers Street Food, Compass Coffee, Gute Leute, and Ballstonian to name just a few).
- Type:
- Single Family
- Sq.Ft.:
- 997
- Status:
- Active
- Beds:
- 2
- Year built:
- 2021
- Baths:
- 2.00
- MLS#:
- VAAR2049666
- Subdivision:
- Courthouse
ADDITIONAL INFORMATION
Be among the few to own here at the 3 year old, exclusive and high demand 2000 Clarendon! Success is measured by a mere two block walk to Courthouse Metro! Rare Corner Unit with 10 ft ceilings and oversized black framed windows offering a spectacular view of Georgetown University and National Cathedral. Realistic engineered hardwood floors add a natural element to the industrial vibe. High quality custom cabinetry throughout and designer finishes include heirloom quality "Rejuvenation" brand kitchen & bathroom hardware. Stainless KitchenAid appliances include gas cooking. Haleigh glass shade pendant lighting from "Rejuvenation" showcases the chic quartz counters. A painted brick backsplash is a focal point of nostalgic character and warmth. Note the clean lines of the single panel Shaker-style doors. An upgraded Elfa storage system optimizes space in the pantry. The owner's suite also enjoys an unobstructed view into DC with miles of lush trees hinting at fall foliage soon to come. The Orikata saucer chandelier is from "Room and Board". The ensuite BA has built-in shelving, a jetted tub and stand up shower. A generous walk-in closet. The secondary BR comfortably fits a queen bed, making a great guest room/home office with its own walk-in closet. The hallway guest BA is expansive. Full-sized stacked washer & dryer. Large entry closet stores coats, a shoe rack and more. Your favorite time of day will be spent on your large balcony as the sun sets. Every food craving can be satisfied by walking down the sidewalk in any direction. Your car has its own garage space (35) but it is likely to miss you because you won't need it! A fitness center, pool and a rooftop party room & terrace with stunning city views are among the luxury amenities in this pet friendly building. Low utility bills plus gas, water & trash are included.
$3,095,000
2423 16TH Street N Arlington, VA 22201
- Type:
- Single Family
- Sq.Ft.:
- 5,490
- Status:
- Active
- Beds:
- 6
- Lot size:
- 0.13 Acres
- Year built:
- 2022
- Baths:
- 6.00
- MLS#:
- VAAR2049556
- Subdivision:
- Lyon Village
ADDITIONAL INFORMATION
JUST LISTED! Newly built in 2022 by Griffin Head, one of Northern Virginia's premier custom builders, this spectacular home offers extraordinary contemporary living in the heart of Arlington's Lyon Village. Offering six spacious bedrooms and five and one-half luxurious baths, this home exudes meticulous attention to detail, and a luxurious, thoughtful design with exquisite details throughout. Spanning approximately 5,500 sq. ft. of interior living area, this property offers a desirable center hall floorplan, framed by a spacious dining room & study, opening to a dramatic great room with true chef's kitchen, including large center island, breakfast area, six burner gas range, Thermador appliances and oversized pantry. The property offers a well thought-out floorplan, with multiple bedroom areas and plentiful options for work from home areas, home gym, media room, den & large recreation room. Many of the finest materials were utilized for construction, including numerous custom details with extensive woodwork, luxurious tile, hardwood floors, expansive designer windows and ten foot ceiling heights. Additional features include a main level terrace & additional roof terrace, mudroom, and attached garage. The home has been further customized by the original owners to include many professional designer touches including paint, wall coverings and motorized window treatments. With an ideal location in Lyon Village, two blocks from Courthouse Metro & Whole Foods, and just minutes from Reagan National Airport and Downtown Washington, DC, this spectacular property is not to be missed!
- Type:
- Single Family
- Sq.Ft.:
- 810
- Status:
- Active
- Beds:
- 1
- Year built:
- 2007
- Baths:
- 1.00
- MLS#:
- VAAR2049270
- Subdivision:
- The Park At Courthouse
ADDITIONAL INFORMATION
Experience modern living in this industrial-chic and airy 1 bed + den, 1 bath condo at The Park at Courthouse. Nestled within mature trees and landscaped grounds, this luxury pet-friendly building offers a serene retreat just steps to conveniences of Courthouse and Clarendon. This rarely available loft-style first-floor unit boasts soaring 10â ceilings with exposed ductwork, huge windows overlooking trees, and hardwood floors. The open concept living/dining room seamlessly connects to the kitchen, featuring granite counters and stainless steel appliances. The versatile den/office provides a private space for work or relaxation. The expansive bedroom includes a spacious dual-entry bath and a walk-in closet. In-unit washer/dryer makes doing your laundry a breeze! Residents of The Park at Courthouse enjoy access to a fitness center, a party room, a business center, and extra storage. Live car-free with Courthouse Metro less than half a mile away or enjoy the convenience of your reserved underground garage parking space. You will love being in one of the best locations in Arlington! Just minutes to Courthouse, Clarendon, and Ballston Commons for endless shopping and dining options, including Whole Foods, Trader Joeâs, Crate & Barrel, Pottery Barn, movie theaters, and a variety of fabulous restaurants. With easy access to Route 50 and the Metro, the entire DC metro area is within reach. Donât miss the opportunity to live in the heart of Arlington and experience all the excitement this vibrant area has to offer.
$3,295,000
3134 18TH Street N Arlington, VA 22201
- Type:
- Single Family
- Sq.Ft.:
- 4,668
- Status:
- Active
- Beds:
- 5
- Lot size:
- 0.13 Acres
- Baths:
- 6.00
- MLS#:
- VAAR2049550
- Subdivision:
- Lyon Village
ADDITIONAL INFORMATION
This classic 5 Bed/ 5.5 Bath NEW CONSTRUCTION home is situated on a quiet street in the sought after neighborhood of Lyon Village. Enter the functional open floor plan via a generous "Flex Foyer" outfitted with a striking stair system, making a statement as you greet your guests. We have options for the design of this space, including a secondary "dressed-up" mudroom, an organization office / home work room, a library, piano hall or even a conversion allowing a main level full bedroom. The heart of the home is a Great Room with a chef's kitchen, open dining room and a cozy family room centered around a fireplace. Bring the outsides in via an accordion style window connecting the kitchen to the screen porch, which is located just off the family room. What a fabulous space for entertaining! The main level is finished off with a home office with glass French doors and sidelights, a mudroom directly off the attached one-car garage and a powder room. Head upstairs to 4 bedrooms, including 3 secondary bedrooms each with ensuite baths. The primary suite boasts dual walk in closets, a feature ceiling detail and a lovely bath with dual vanities, shower, soaking tub and separate water closet. The basement provides plenty of storage, often missing from construction, a sizable rec space, an exercise room and an additional bed and dual entry bath. Get involved today to maintain financing and finishes flexibility in this "right size" home with option for elevator / elevator rough in. Reach out to discuss the customization process for this Summer 2025 completion by BCN.
$2,850,000
1314 N Jackson Street Arlington, VA 22201
- Type:
- Single Family
- Sq.Ft.:
- 5,078
- Status:
- Active
- Beds:
- 6
- Lot size:
- 0.12 Acres
- Year built:
- 2014
- Baths:
- 6.00
- MLS#:
- VAAR2049272
- Subdivision:
- Lyon Village
ADDITIONAL INFORMATION
$150K price improvement! Now $2.85M! OPEN HOUSE Saturday 11/16 from 12 to 3! Rarely available BCN built home on one of the most sought after flat streets in Lyon Village. The front of the home features a large flagstone walkway and porch. Three rear off street parking spots, including one in an attached garage, are available via a cul-de-sac road. Walk to Science Focus Elementary. The main floor features include a large foyer, office/sitting room with custom built ins, dining room, butler's pantry, gourmet eat in kitchen, breakfast area, butler's pantry, family room with gas fireplace and custome built ins and a patio deck. Upgrades include 7 inch white oak flooring, sub-zero and wolf appliances, and automatic lighting. Upstairs you will find four bedrooms and three baths on the same level. The owners suite has a large walk in closet, dual vanities, walk in shower and luxury bath. Upgrades on this level include 7 inch white oak flooring, custom stair runners and automatic lighting. The loft level includes another bedroom and full bathroom and is perfect for an extra bedroom, office or playroom. The basement features a large media room with 150 inch projector screen and surround sound, workout room and another full bedroom and bath. The basement level has a full walkout to the attached garage, driveway and backyard located on a cul-de-sac street. This home is better than new construction as it was built with tons of upgrades and custom features not seen in new construction. 2 by 6 framing, extra insulation, and automatic window treatments are just a few of the hand picked upgrades this home boasts. Don't miss out on this chance to call Lyon Village home!
- Type:
- Single Family
- Sq.Ft.:
- 1,092
- Status:
- Active
- Beds:
- 2
- Lot size:
- 0.14 Acres
- Year built:
- 1920
- Baths:
- 1.00
- MLS#:
- VAAR2049544
- Subdivision:
- Clarendon
ADDITIONAL INFORMATION
As is property. Great for a rehab or builder. Call agent with questions.
$1,795,000
3139 7TH Street N Arlington, VA 22201
- Type:
- Single Family
- Sq.Ft.:
- 3,688
- Status:
- Active
- Beds:
- 5
- Lot size:
- 0.11 Acres
- Year built:
- 1929
- Baths:
- 5.00
- MLS#:
- VAAR2046770
- Subdivision:
- Lyon Park
ADDITIONAL INFORMATION
**Charming and Modernized Bungalow in the Heart of Clarendon, Arlington!** Seize this incredible opportunity to own a beautifully modernized bungalow in Lyon Park, one of Clarendon's most desirable neighborhoods! This 5-bedroom, 4.5-bath home offers the perfect blend of historic charm and modern conveniences. Located just steps away from a variety of trendy restaurants, cozy cafes, and boutique shopping, youâll enjoy urban living at its finest. With the Clarendon Metro only 0.5 miles away and easy access to major roadways like Route 50 and I-66, commuting to downtown D.C., the White House, or Washington-Reagan National Airport is a breeze. ### Exterior & Outdoor Space Approaching this picturesque property, youâre welcomed by a charming front porch, complete with a swing perfect for enjoying your morning coffee or an evening sunset while taking in the friendly atmosphere of the neighborhood. The lush front yard, with raised garden beds on one side, is ideal for cultivating your very own vegetable or flower garden. As you step into the gated backyard, youâre greeted by a natural stone pathway winding through a thoughtfully landscaped garden. The path leads to a tranquil stone patio, an idyllic setting for al fresco dining, hosting BBQs, or relaxing around a fire pit. The backyard feels like a private retreat, ideal for entertaining family and friends. An attached storage space provides ample room for bikes, sports gear, and gardening tools, while the concrete driveway offers parking for two cars, supplemented by abundant street parking. ### Interior & Living Spaces Step inside to discover a home that masterfully combines timeless character with modern luxury, spanning three levels of living space. **Top Level:** - The elegant master bedroom features an expansive walk-in closet and an en-suite bath designed for relaxation, complete with modern fixtures and luxurious finishes. - Three additional spacious bedrooms offer plenty of room for family members or guests, with two beautifully appointed full bathrooms on this level providing both convenience and privacy. **Main Level:** - The expansive living and dining areas are flooded with natural light, creating a warm, inviting space perfect for entertaining or quiet evenings at home. - The gourmet kitchen is truly the heart of the home, featuring a 48-inch professional gas stove with six burners, a griddle, and double ovensâperfect for the chef in the family! An oversized island provides additional prep space, while custom cabinetry throughout ensures you have ample storage. The walk-in pantry serves as a dream baking center, with room for all your culinary essentials. **Lower Level:** - The fully finished basement offers a versatile recreation room that can be tailored to fit your lifestyle, whether as a home gym, game room, or cozy media space. - A private guest bedroom with an en-suite bath provides a comfortable retreat for visitors. - With over 1,000 square feet of storage space, this level also includes a laundry room equipped with a washer, dryer, and utility sink, adding both functionality and practicality to the home. ### Location & Schools This home is perfectly situated in the highly sought-after school pyramid of **Long Branch Elementary School**, **Thomas Jefferson Middle School**, and **Washington-Liberty High School**.### Why Youâll Love It: This property is more than just a houseâitâs a lifestyle. Offering the best of both worlds, youâll enjoy a peaceful neighborhood setting with all the perks of city living just minutes away. Whether it's the perfect location, the modern conveniences, or the stunning outdoor spaces, this Clarendon gem is truly one-of-a-kind. **Donât miss out on this rare findâschedule your viewing today and discover your new home!** **Seller needs rent back until the end of November.
$1,989,000
258 N Barton Street Arlington, VA 22201
- Type:
- Single Family
- Sq.Ft.:
- 5,143
- Status:
- Active
- Beds:
- 5
- Lot size:
- 0.11 Acres
- Year built:
- 2024
- Baths:
- 6.00
- MLS#:
- VAAR2048964
- Subdivision:
- Lyon Park
ADDITIONAL INFORMATION
Spectacular Custom Home in Lyon Park * Four Levels of New Construction * Amazing Natural Light - 34 Windows! * This House Offers It All: Gourmet Kitchen with Double Oven, Two Dishwashers & Induction Cooktop; Home Office; Roof Top Deck; Huge Bonus Room; Lower Level Suite with Kitchen & Separate Laundry Hook Up; Gas Fireplace; Dog Shower; Car Charger & Gas Grill Hook Ups; Even a Laundry Chute * Ready for First New Owner * Sidewalks Lead to Clarendon, Fort Myer, Whole Foods, Metro & More * Check Out the Video!
$3,295,000
3220 5TH Street N Arlington, VA 22201
- Type:
- Single Family
- Sq.Ft.:
- 6,135
- Status:
- Active
- Beds:
- 6
- Lot size:
- 0.17 Acres
- Year built:
- 2024
- Baths:
- 7.00
- MLS#:
- VAAR2048906
- Subdivision:
- Ashton Heights
ADDITIONAL INFORMATION
Blackburn Construction proudly presents their newest custom home located in the coveted Ashton Heights neighborhood in North Arlington. Available for immediate move in. Set on a quiet tree lined street, and a quick walk to all that Clarendon has to offer. Once inside you will immediately notice the attention to detail, craftsmanship, and luxury that this home holds. 6 bedrooms, 6 full bathrooms, and one powder room. 6,135 square feet of finished living space on four levels, including a light filled loft living space with 8' ceilings. Seven-inch white oak hardwood floors are located throughout the main and upper levels. 10' ceilings on main level, and 9' ceilings in the basement. The main level boasts a stunning gourmet kitchen with quartz countertops, all Thermador appliances, and two dishwashers. There are two gas fireplaces on the main level located in the study and large family room. The screened porch with heater and speakers, and large fenced in backyard offers year-round living space and endless options for entertaining. A large mud room with built-ins and storage, and an attached one-car garage wired for electric car charger installation finish the main level. The upper level holds the inviting primary bedroom plus 3 guest bedrooms all with ensuite bathrooms, and the unbelievable laundry room. With beautiful windows, counter space, TWO washers and TWO dryers, you will enjoy doing the laundry! The 3rd floor loft has a large living space and bedroom, as well as a full bathroom. Finally, the finished basement includes a beautiful bar with beverage fridge and dishwasher as well as a wine room with sleek glass walls that hold 140 bottles. A bedroom, full bathroom, and bonus room/gym complete this spacious lower level. This home includes whole house audio, ring alarm and doorbell, Wi-Fi thermostats, and is hardwired for security cameras and NVR. Steps away from Lyon Park, with easy access to Rt. 50, multiple Metro stations, and so much more. With 40+ years as an Arlington builder, Blackburn Construction delivers the finest product for their clients. We can't wait for you to see it. VIRTUAL TOUR: https://listings.blueskyemedia.com/sites/pnqwmll/unbranded
- Type:
- Single Family
- Sq.Ft.:
- 2,100
- Status:
- Active
- Beds:
- 3
- Year built:
- 2006
- Baths:
- 2.00
- MLS#:
- VAAR2048782
- Subdivision:
- Lyon Hill
ADDITIONAL INFORMATION
Single-family living at a townhome price, featuring two private patios. Discover this exquisite 3-bedroom, 2 full bath condominium, nestled on the quiet side of an exclusive boutique building with stunning garden views. Spanning 2,100 square feet on one level, this home offers the spacious feel of a single-family residence with only one shared wall for added privacy. Upon entry, you'll be greeted by a grand marble foyer, soaring 10-foot ceilings, rich hardwood flooring, elegant crown molding, plantation shutters, and expansive windows that flood the home with natural light. The open-concept layout is perfect for both formal and casual dining, adjoining a stylish living room complete with a gas fireplace and custom built-ins. This stunning condominium has been thoughtfully upgraded to enhance both convenience and luxury. It features a state-of-the-art 7.1 surround sound system, three assigned garage parking spaces (one single and one tandem), and two private storage units along with a secure bike storage room. Enjoy outdoor living on two private patios, and benefit from seamless travel with no traffic lights to George Washington University and the State Department. Modern upgrades include a tankless hot water heater installed in 2017, an HVAC system from 2006, soaring 10-foot ceilings, 8-inch doors, and computerized light switches that synchronize the entire homeâs lighting system, plus the ability to remotely shut off the main water valve. The spa-like primary bathroom includes a steam shower for ultimate relaxation, and exterior security cameras provide peace of mind, accessible via an app for remote monitoring. The jacuzzi is offered in "as-is" condition. Additionally, the condo fee conveniently includes water.
- Type:
- Single Family
- Sq.Ft.:
- 610
- Status:
- Active
- Beds:
- 1
- Year built:
- 2005
- Baths:
- 1.00
- MLS#:
- VAAR2048808
- Subdivision:
- Eastview At Ballston Metro
ADDITIONAL INFORMATION
NEW PRICE! Welcome to Unit 404, a bright and modern 1-bedroom corner unit in Eastview at Ballston Metro. This beautifully renovated residence offers an open-concept layout with thoughtful updates throughout. Features include fresh paint, a spacious living/dining area, and a glass-enclosed balcony providing for additional living space. The kitchen is updated with quartz countertops, stainless steel appliances, and a stylish backsplash. The oversized bedroom has a walk-in closet with a custom California Closets system (2020), and the renovated bathroom features a tiled shower, new vanity, and updated lighting (2020). Additional highlights include a Bosch stackable washer/dryer (2017), bamboo flooring, and a Nest thermostat (2020). Eastview's amenities include an outdoor pool, sundeck, BBQ grills, a fitness center, and a business center. The building offers secure key FOB entry, concierge service, on-site management, and a building engineer. Garage space conveys. Pet-friendly!
- Type:
- Single Family
- Sq.Ft.:
- 746
- Status:
- Active
- Beds:
- 1
- Year built:
- 2005
- Baths:
- 1.00
- MLS#:
- VAAR2048614
- Subdivision:
- Clarendon 1021
ADDITIONAL INFORMATION
***Fully renovated unit, August-September 2024, all new interior flooring luxury vinyl flooring throughout the entire home and fresh paint. Three year old water heater. Unit includes all builder options including $10k fireplace option***** Experience luxurious living in the heart of Arlington with this stunning Clarendon 1021 condominium. Situated just a block away from the Clarendon Metro station (Silver/Orange Line), this prime location offers unparalleled convenience for commuting throughout the DMV area, as well as easy access to Reagan National Airport and Dulles Airport. Step outside your door to find yourself surrounded by a vibrant array of restaurants, grocery stores, and shops, all within steps of the building. Located on the seventh floor, Unit 747 boasts breathtaking views and a serene atmosphere for comfortable living. Thoughtfully designed with optional features from the developer, this unit includes a spacious balcony, floor-to-ceiling windows, and a cozy built-in fireplace, perfect for relaxing evenings at home. The unit has been updated summer of 2024 with all new flooring and paint throughout. Additionally, enjoy the convenience of a deeded garage parking spot with your new condo. Clarendon 1021 sets the standard for modern living with its sleek design and updated common areas. Residents benefit from a range of amenities, including a 24/7 front desk concierge, resident party rooms, conference space, secure package delivery lockers, and a renovated rooftop pool and fitness center. Indulge in resort-style living with exclusive access to the rooftop pool and jacuzzi, complete with lounging areas and several grills for outdoor entertaining. Whole Foods, Trader Joes, Ace's Hardware, and a number of restaurants within minutes of the property include Market Commons, Sushi, Kabob, Brunch, Coffee, Burgers, and Mexican food spots. Don't miss this opportunity to elevate your lifestyle at Clarendon 1021.
- Type:
- Single Family
- Sq.Ft.:
- 635
- Status:
- Active
- Beds:
- 1
- Year built:
- 1940
- Baths:
- 1.00
- MLS#:
- VAAR2048612
- Subdivision:
- Colonial Village
ADDITIONAL INFORMATION
PRICE REDUCTION: With brand new carpeting & a fresh coat of paint, this charming Colonial Village one bedroom property features a great floor plan with a true eat-in kitchen (*Note: Colonial Village has two basic types of one bedrooms; Those "WITH" an eat-in kitchen, and those without.), ample closet space (one of two closets off the foyer is large enough to store a bicycle, as the unit is quite convenient to a bike path), pleasant treed exposures on one of the best court yards in the community, Village I auxiliary parking, and a superb location within an easy walking distance of both the Rosslyn & Court House Metro stops. Aptly described as an "urban oasis," and named as one of the best places to live in America, Colonial Village - with its picturesque courtyards - provides an ideal alternative to crowded, high rise living. Take a stroll through this sought-after community with its Colonial revival red brick buildings; it will speak for itself.
$3,095,000
912 N Cleveland Street Arlington, VA 22201
- Type:
- Single Family
- Sq.Ft.:
- 7,085
- Status:
- Active
- Beds:
- 7
- Lot size:
- 0.17 Acres
- Year built:
- 2024
- Baths:
- 7.00
- MLS#:
- VAAR2048584
- Subdivision:
- Lyon Park
ADDITIONAL INFORMATION
Finished and ready to move in! M-R Custom Homes presents this beautiful new custom home on a quiet street in Lyon Park, just a stone's throw to the heart of Clarendon. This home has all of the bells and whistles - featuring 7 bedrooms, 6 full bathrooms, and one powder room with 7,085 square feet of finished living space on four levels and beautiful seven-inch white oak hardwood floors throughout the main and upper levels. The main level includes 10ft ceilings, and a beautiful gourmet kitchen with custom inset maple cabinetry, 2.5" quartz countertops, 48" Subzero refrigerator, 48" Wolf range, 2 Asko dishwashers, and a built-in Wolf microwave. The kitchen opens to spacious dining area and great room with built-ins and a gas fireplace with tile and shiplap surround. The large flagstone screened porch with heaters and speakers offers an amazing outdoor living space overlooking the backyard and includes a three-sash serving window for easy access to the kitchen. A private study, a mud room with built-ins, and an attached two-car garage with epoxy flooring complete the main level. The upper level is highlighted by a luxurious primary suite with dual walk-in closets, a spa-like bathroom with heated floors, double vanities, stand-alone soaking tub, and heavy glass enclosed shower. The 3rd floor loft is anything but an afterthought - boasting 1200 finished square feet with two bedrooms, a full bathroom, a large common area with wet bar and beverage refrigerator, and a roof deck with linear gas fireplace and incredible views. The fully finished basement includes a spacious recreation room with a full-sized wet bar with island and dual wine refrigerator columns and an ice maker, exercise room, a finished storage room, and a bedroom with full bathroom. The 7500 square foot lot is flat and includes an irrigation system, a fully fenced backyard, and a gas line for a grill. Convenient to Rocky Run Park and Zitkala-Sa Park and all things Clarendon. Under a half-mile to Clarendon Metro and easy access to Rt. 50.
- Type:
- Single Family
- Sq.Ft.:
- 634
- Status:
- Active
- Beds:
- 1
- Year built:
- 2005
- Baths:
- 1.00
- MLS#:
- VAAR2048116
- Subdivision:
- Eastview At Ballston Metro
ADDITIONAL INFORMATION
Welcome to urban living at its finest in the heart of Ballston; where prime location meets modern upgrades! This meticulously maintained condo offers a smart and spacious layout designed for maximum comfort. Bathed in natural light, the neutral color palette throughout provides a serene backdrop for any décor. This condo is brimming with recent upgrades. A new Carrier HVAC system was installed in 2021, ensuring your year-round comfort, while the washer and dryer were replaced in 2022 for added convenience. A new hot water heater was installed within the last 5 years, contributing to the homeâs overall efficiency and comfort. The kitchen is equipped with new stainless steel appliances, installed in 2022, making meal preparation a breeze. The living room features recently replaced sliding glass doorsâan impressive $20,000 upgrade that enhances both energy efficiency and aesthetic appeal. The wide plank laminate wood flooring in the living room, dining area, and bedroom is a significant upgrade from the original carpet, offering durability and a sleek, modern look. Upon entering, you're greeted by sleek 12âx12â ceramic tile flooring and recessed lighting in the Foyer. The spacious coat closet adds functionality. The gourmet kitchen, featuring maple wood Shaker-style cabinetry, Uba Tuba granite countertops, and new stainless steel appliances (2022), opens seamlessly to the Dining and Living area. This open concept floor plan is perfect for entertaining. A breakfast bar provides additional dining options and ample counter space for all your culinary endeavors. The Dining area is accentuated by overhead lighting and transitions seamlessly into the Living Room, both of which are enhanced by wide plank laminate wood flooring. The Living Room is bright and airy, with large sliding glass doors that open to a spacious Balcony. At approximately 122 square feet, the Balcony offers views of the suburban side of Ballston, with lovely tree-lined vistasâperfect for enjoying a morning coffee or catching an evening sunset with a good glass of wine. The spacious Bedroom easily accommodates a king-size bed, with versatile layout options for a queen or full-size bed. A large walk-in closet offers excellent storage solutions, and the oversized window allows natural light to flood the space. The fully remodeled Bathroom (2014) features a neutral color palette, frameless glass shower, modern vanity lighting, and ceramic tile from floor-to-ceiling for a spa-like experience. The tub/shower combo and extra storage cabinet add both style and functionality. The condo is equipped with a new washer and dryer (2022), conveniently tucked away in the laundry closet. Thereâs even bonus storage room in the Laundry Room for your extra belongings, from cleaning supplies to luggage. Living at 1001 N. Randolph Street means youâll enjoy a range of luxurious amenities. The Condo Fee includes water, sewage, trash and recycling removal, snow removal, and access to community features such as the pool, hot tub, sundeck, BBQ grills, fitness center, and business center. The building also provides secure key FOB entry, concierge services, on-site management, and more. For residents, underground garage parking is available, with 1 parking space conveying with the sale of the home. Additionally, there is bike storage and storage units available for a small fee. The location couldnât be more ideal. Located just one block from the Ballston Metro, this condo offers unparalleled access to the best of Arlington. Whether you're strolling through nearby Quincy Park, taking your pup to a dog park, or hopping on a trail for a run or bike ride, everything you need is just steps away. Local dining and entertainment options are abundant. Grab a bite to eat at local favorites like The Salt Line, True Food, or Tedâs Bulletin. Knock out your shopping list at Target, Total Wine & Beverage, or Ballston Commons. Quick access to I-66 makes commuting a breeze.
- Type:
- Single Family
- Sq.Ft.:
- 610
- Status:
- Active
- Beds:
- 1
- Year built:
- 2005
- Baths:
- 1.00
- MLS#:
- VAAR2048160
- Subdivision:
- Eastview At Ballston Metro
ADDITIONAL INFORMATION
This is a wonderful building in the heart of Ballston. Easily accessible to the many shops and restaurants in the Ballston area. You will have fantastic views from this fantastic 10th floor(top floor) condo. with a private balcony overlooking Ballston. Beautifully maintained and updated. Floor plan is excellent with kitchen overlook to living room and balcony. Washer and dryer in unit. Replacement windows and balcony glssd 2015. Amenities include a business center in the lobby, private pool and hot tub, exercise room, assigned garage parking. Comcast/Verizon available.
$1,249,000
1815 N Barton Street Arlington, VA 22201
- Type:
- Single Family
- Sq.Ft.:
- 1,127
- Status:
- Active
- Beds:
- 3
- Lot size:
- 0.13 Acres
- Year built:
- 1954
- Baths:
- 2.00
- MLS#:
- VAAR2048234
- Subdivision:
- Aurora Heights
ADDITIONAL INFORMATION
Welcome to this cozy single-family home, located in the highly sought-after Lyon Village neighborhood of Arlington. Built in 1954, this gorgeous, sunlit house boasts 3 bedrooms and 2 renovated full baths, with all hardwood floor on all levels. Inside, the lovely living room provides space for leisure and entertainment. Fully finished basement has several windows that allow natural light to flow in. Private driveway offers secure, off-street parking. Beautiful private backyard, perfect for leisure activity or gardening. Convenient access to Metro stations, shops, restaurants, and other entertainment with close proximity to DC.
- Type:
- Single Family
- Sq.Ft.:
- 658
- Status:
- Active
- Beds:
- 1
- Year built:
- 1983
- Baths:
- 1.00
- MLS#:
- VAAR2045324
- Subdivision:
- Woodbury Heights
ADDITIONAL INFORMATION
Welcome to this modern and beautifully renovated 1-bed 1-bath condo in the heart of Courthouse in Arlington. The spacious and bright 14th floor unit boasts a large balcony with stunning monument views throughout, and the windows were replaced in 2021 so you have a clear view with or without your balcony door open! The condo has open concept living and dining room with a generous pass through window into the newly renovated kitchen, it's perfect for entertaining. The gourmet kitchen has been fully renovated with new appliances, countertops and backsplash, plus new flooring throughout the condo and a renovated full bathroom. The new kitchen counter top offers an opportunity to have stools for an âeat inâ style bar and the space is great for entertaining with the kitchen pass through window opening into the living/dining room areas. The owner really thought of everything including the barn door concealing the in-unit washer dryer, and installing amazing closet organizers in the large hallway closet and 2 closets in the bedroom. The HVAC was replaced in 2022 as well and this unit comes with an assigned garage parking spot & storage unit on the same level as the parking. Take advantage of the building's amenities including a concierge (7 X days a week), on site property manager, gym, and outdoor pool for your leisure and fitness needs. The HOA fee includes all these amenities, management, assigned garage parking, water, and hot water. The condo is in the amazing neighborhood of Courthouse with itâs weekly farmer's market just a block away, metro stop and proximity to Amazon HQ2, National Landing, DCA, and the Pentagon, and so close to DC. The Courthouse Metro is a 5 min walk and Clarendon and Rosslyn Metros are each less than a mile to access to the Orange, Silver, and Blue lines. Welcome home!
- Type:
- Single Family
- Sq.Ft.:
- 572
- Status:
- Active
- Beds:
- 1
- Year built:
- 2007
- Baths:
- 1.00
- MLS#:
- VAAR2047896
- Subdivision:
- The Phoenix Condominiums
ADDITIONAL INFORMATION
Newly painted Jr 1 Bedroom Condo in the heart of Clarendon! Desirable Phoenix Building. Spacious bright unit with bright living room and kitchen combo. Hardwood flooring throughout. Gourmet kitchen with stainless steel appliances, granite counter tops with pantry. Family room with double sliding doors to balcony overlooking the street. Nice sized bright bedroom with closet. Ideally located three blocks from Clarendon Metro Station and Trader Joes. Perfect for active lifestyle. Walking distance to restaurants, and shopping and metro. Enjoy condo amenities including Front Desk. Rooftop Pool, Media Room, Club Room, Library, Courtyard, Fitness Room. Wont Disappoint!. Underground Covered Garage Parking Spot included (B4007).Ready to move-in.
- Type:
- Single Family
- Sq.Ft.:
- 721
- Status:
- Active
- Beds:
- 1
- Year built:
- 1987
- Baths:
- 1.00
- MLS#:
- VAAR2047446
- Subdivision:
- Astoria Condominium
ADDITIONAL INFORMATION
new price! Stunning 1-bedroom condo near the heart of Arlington! This bright and airy home is filled with natural light. The modern kitchen features stainless steel appliances, sleek granite counters, and a sophisticated backsplash. The spacious living room opens to a private balcony, perfect for relaxation. The bedroom includes a walk-in closet and plenty of storage. Assigned parking is included. Conveniently located near major commuter routes, shopping, dining, and entertainment. Don't miss out on this gem!
- Type:
- Single Family
- Sq.Ft.:
- 832
- Status:
- Active
- Beds:
- 1
- Year built:
- 1991
- Baths:
- 1.00
- MLS#:
- VAAR2047730
- Subdivision:
- Charleston Condo
ADDITIONAL INFORMATION
Experience modern living in this beautifully renovated one-bedroom condo in The Charleston! Offering over 800 square feet of living space, this unit includes a private balcony with picturesque views of the Courthouse-Clarendon neighborhood. The open-concept kitchen is a chefâs delight, featuring stainless steel appliances, upgraded quartz countertops, and a breakfast bar for casual dining. The spacious bedroom comes with walk-in closets and an en-suite bath that has standing shower, plus ample storage space. Hardwood flooring throughout, an in-unit washer and dryer, and an assigned underground parking spot (#35) make this condo an ideal place to call home. Additional perks include an assigned storage room and access to The Charlestonâs premium amenities, such as a concierge service, community pool, and fitness center. Located in North Arlington, this ground-floor unit is flooded with natural light and is just steps away from the Courthouse Metro (Orange and Silver Line) and a short walk to Rosslyn Metro (Orange, Silver, and Blue Lines). Enjoy easy access to Whole Foods, Trader Joeâs, Life Time Fitness, Starbucks, the Apple Store, Crate & Barrel, and Rocky Run Park. With an array of restaurants, shops, and entertainment options nearby, this condo offers an unparalleled lifestyle. Don't miss the chance to make this exceptional home yours! VA Assumption loan at 5.99%
- Type:
- Single Family
- Sq.Ft.:
- 1,062
- Status:
- Active
- Beds:
- 2
- Year built:
- 1983
- Baths:
- 2.00
- MLS#:
- VAAR2046760
- Subdivision:
- Bedford Park
ADDITIONAL INFORMATION
AC was installed in 2017, Fridge, Stove, Dishwasher - 2013, Microwave 2016, Washer & Dryer 2022 New sliding door 2024, Upgrade bath 2024, Granite top 2024 . You won't believe how peaceful it can be so close to everything. This 2 level condo with rooftop deck is tucked in a quite corner of Arlington but has easy access to DC, major transit, shopping, and more! Enter into the living room with open access to the kitchen. First floor laundry right off the kitchen down the hall the first BA and BR. Upstairs are the loft BR and second BA as well as the access to the rooftop deck. Nice views every time of year plus the deck was replaced less than a year ago. Open parking (with permit). Only steps from parks and bike trails.
© BRIGHT, All Rights Reserved - The data relating to real estate for sale on this website appears in part through the BRIGHT Internet Data Exchange program, a voluntary cooperative exchange of property listing data between licensed real estate brokerage firms in which Xome Inc. participates, and is provided by BRIGHT through a licensing agreement. Some real estate firms do not participate in IDX and their listings do not appear on this website. Some properties listed with participating firms do not appear on this website at the request of the seller. The information provided by this website is for the personal, non-commercial use of consumers and may not be used for any purpose other than to identify prospective properties consumers may be interested in purchasing. Some properties which appear for sale on this website may no longer be available because they are under contract, have Closed or are no longer being offered for sale. Home sale information is not to be construed as an appraisal and may not be used as such for any purpose. BRIGHT MLS is a provider of home sale information and has compiled content from various sources. Some properties represented may not have actually sold due to reporting errors.
Arlington Real Estate
The median home value in Arlington, VA is $750,500. This is higher than the county median home value of $740,000. The national median home value is $338,100. The average price of homes sold in Arlington, VA is $750,500. Approximately 39.4% of Arlington homes are owned, compared to 53.78% rented, while 6.82% are vacant. Arlington real estate listings include condos, townhomes, and single family homes for sale. Commercial properties are also available. If you see a property you’re interested in, contact a Arlington real estate agent to arrange a tour today!
Arlington, Virginia 22201 has a population of 235,764. Arlington 22201 is less family-centric than the surrounding county with 35.66% of the households containing married families with children. The county average for households married with children is 36.24%.
The median household income in Arlington, Virginia 22201 is $128,145. The median household income for the surrounding county is $128,145 compared to the national median of $69,021. The median age of people living in Arlington 22201 is 35.1 years.
Arlington Weather
The average high temperature in July is 87.7 degrees, with an average low temperature in January of 26.5 degrees. The average rainfall is approximately 43.3 inches per year, with 14.9 inches of snow per year.

