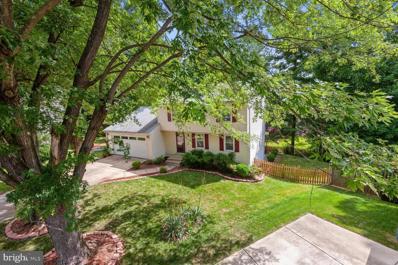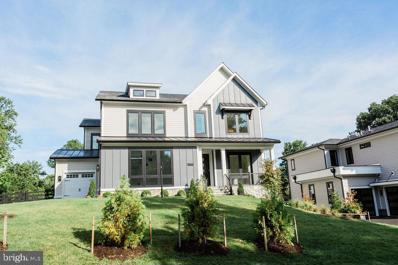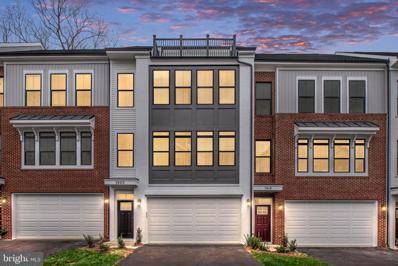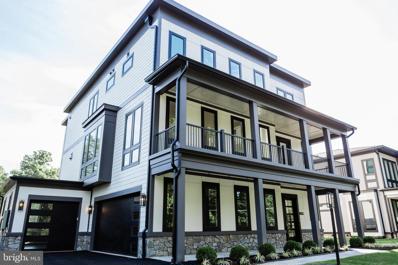Annandale VA Homes for Sale
- Type:
- Townhouse
- Sq.Ft.:
- 1,588
- Status:
- Active
- Beds:
- 4
- Lot size:
- 0.06 Acres
- Year built:
- 1974
- Baths:
- 4.00
- MLS#:
- VAFX2187678
- Subdivision:
- Elan Mews
ADDITIONAL INFORMATION
Details Property Type: Multi-Residential Cap Rate: 4.0% Pro-Forma Cap Rate: 5.568% NOI: $38,173 Pro-Forma NOI: $53,173 Marketing Description Amazing Investment Opportunity! Income producing property. There are two levels and a lower level to the home. The second level has the master bedroom ensuite with a new bathroom and custom shower, plus double sink vanities, custom closet assembly, an additional second closet, and a private balcony. There are two adjacent bedrooms and a new bathroom. The first level is where we have the kitchen. It has luxury furnishings including stainless steel appliances, wooden floors, and granite countertops. The kitchen features electric cooking and plenty of storage cabinets and large pantries. There's a large living room/family room and dining room (hardwood floors), with access to the deck. A half bath is also available for guests. The laundry also has a washer and dryer set with more storage space. The lower level is the rec room with a fireplace and a beautiful new bathroom. The neighborhood is great--quiet--and the neighbors are very friendly. We are 5 minutes away and centrally located allowing access to 495, 395, and 95 interstates. Metro is here within walking distance, Unbelievable location inside the beltway, close to interstates, shopping, restaurants & public trans (Metro). making commuting to D.C. more convenient. Investment Highlights Tenant Paid Heat; HVAC Tenant Paid Hot Water Tenant Paid Central Air Conditioning Tenant Paid Water and Sewer Tenant Paid Electric
- Type:
- Single Family
- Sq.Ft.:
- 2,198
- Status:
- Active
- Beds:
- 3
- Lot size:
- 0.23 Acres
- Year built:
- 1976
- Baths:
- 3.00
- MLS#:
- VAFX2189222
- Subdivision:
- Bradfield
ADDITIONAL INFORMATION
Discover the perfect blend of comfort and convenience in this lovely 3-bedroom, 2.5-bath home, ideally located close to Braddock Road and George Mason. Situated in a peaceful cul-de-sac, this home boasts a large family room, a spacious two-car garage, and an expansive open basement, providing ample space for all your needs. This exceptional home offers unparalleled quality and value in the Woodson High School district. Don't miss out!
$2,215,580
4055 Thornton Street Annandale, VA 22003
- Type:
- Single Family
- Sq.Ft.:
- 6,943
- Status:
- Active
- Beds:
- 6
- Lot size:
- 0.31 Acres
- Year built:
- 2023
- Baths:
- 9.00
- MLS#:
- VAFX2184950
- Subdivision:
- None Available
ADDITIONAL INFORMATION
LUXURY LIVING AT RED OAK- SPA, SAUNA, STEAM SHOWER, GYM, PRIVATE BALCONY OFF PRIMARY SUITE, POCKETING SLIDING DOOR TO COVERED PORCH, DECK, 3 FIREPLACES, 2 WETBARS, CHEFS KITCHEN, 10 FOOT CELINGS ON 3 LEVELS...... SEARCH FOR PREMIERHOMES.GROUP IN NORTHERN VIRGINIA. Nestled on a spacious homesite covering 0.31 acres, this magnificent residence spans an impressive 8329 sq ft (inside and outside living area plus garages), all thoughtfully designed with a captivating open-concept floorplan. From the moment you step inside, you're greeted with elegance, highlighted by 7.5â European French Oak flooring and lofty 10-foot ceilings throughout. Every detail has been meticulously crafted, from the extensive trim package to the Quartz countertops and expansive MI casement windows, creating an inviting ambiance throughout the home. Perfect for hosting gatherings, the gourmet kitchen is a chef's dream, boasting top-of-the-line GE Cafe Series appliances, including a 48-inch dual fuel gas range, pot filler, range hood, built-in microwave/wall oven, and a 48-inch built-in fridge. The two-tone Legacy cabinetry, stylish light fixtures, and open-concept family living area make this kitchen the heart of the home. Outside, an all-season outdoor space is complemented by an ample Trex deck and a Pella pocketing 5-panel sliding door, with the option for Phantom motorized retractable screens for added luxury. Convenience meets luxury with a private in-law suite on the main level, while extra-wide staircases seamlessly connect the upper and lower levels, enhancing the grandeur of the home. Upstairs, the Owner's Suite is a true sanctuary, complete with a screened-in porch, cozy fireplace, wet bar, and a spa-like Owner's Bath featuring heated floors, a steam shower, and a Stargaze freestanding tub. The lower level offers a space for wellness, fitness, and entertainment, featuring a steam room, dry sauna, gym area, and stylish bar equipped with a beverage fridge, microwave, and dishwasher. An additional bedroom suite adds privacy to this level. Functional and convenient, the three-car garage includes an electric car-ready charger and epoxy-coated floors. Outside, the landscaped lot and James Hardie paneling complete this tranquil oasis. With easy access to major highways and the charming village of historic Annandale nearby, this home offers the perfect blend of luxury and convenience. Don't miss your chance to call this beautiful residence your forever home.
- Type:
- Single Family
- Sq.Ft.:
- 2,767
- Status:
- Active
- Beds:
- 5
- Lot size:
- 0.04 Acres
- Year built:
- 2024
- Baths:
- 5.00
- MLS#:
- VAFX2180564
- Subdivision:
- Townes At Little River Crossing
ADDITIONAL INFORMATION
Immediate Delivery! ÂLocated 1 mile from the beltway, come discover The Townes at Little River Crossing and our new Hemlock floor plan, a spacious, low-maintenance town home in Annandale, VA. With 5 bedrooms, 4.5 baths, 2,800 sq. ft., 2-car garage, and 2-car Driveway, this home offers comfort and convenience. Looking to save on a brand-new town home? Contact the Onsite Agent today. Open House Thurs â Sun from 11am â 4pm or by appointment.
$2,177,980
4051 Thornton Street Annandale, VA 22003
- Type:
- Single Family
- Sq.Ft.:
- 6,010
- Status:
- Active
- Beds:
- 5
- Lot size:
- 0.34 Acres
- Year built:
- 2023
- Baths:
- 7.00
- MLS#:
- VAFX2140306
- Subdivision:
- None Available
ADDITIONAL INFORMATION
ELEVATOR INCLUDED IN PRICE! FURNITURE INCLUDED! Great for multi generational living! Step inside the Fisher model home, curated by Premier Homes Groupâa refined display of elegance and sophistication. This masterpiece presents a comprehensive indoor and outdoor living area including garages, summing up to 8,441 square feet. Embracing 1,466 square feet dedicated to covered porches, decks, patios, and balconies, it offers a seamless blend of luxurious spaces. Additionally, the inclusion of a meticulously crafted three-car garage with painted exteriors, epoxy floors, high ceilings, and six-inch baseboards contributes to the overall constructed area, making the total footprint of this home 8,441 square feet. Come see our sales rep, located at 4053 Thornton St., invites you to explore its luxurious features and impeccable design during our open viewing hours from Friday through Monday, 12 PM to 4 PM, and by appointment on Tuesday & Wednesday and Thursday. Nestled on a generous 0.34-acre lot, this residence offers a serene backdrop of open space within a charming new development that includes five similar homes. As you enter through the majestic 2-story foyer, the home unfolds with 10-foot ceilings on the main level, creating a spacious and bright ambiance. Every detail has been carefully considered, from the luxurious 7.5-inch European White Oak hardwood floors to the sophisticated moldings, premium lighting, and floor-to-ceiling windows that fill the space with natural light. The heart of this home is the expansive family room, featuring a dual-sided gas fireplace that warms not only the interior but also the covered porch adjoining the breakfast area. The chef's kitchen is a true masterpiece, boasting sleek white cabinetry with glass fronts and top-of-the-line GE Cafe Series stainless steel appliances, including a 48-inch dual fuel gas range, a convenient pot filler, range hood, built-in microwave/wall oven, and a 48-inch built-in fridge. The center island with a striking waterfall quartz countertop adds a touch of glamour. Upstairs, discover four bedrooms, each with its own private en-suite bathroom. The luxurious owner's suite is a retreat in itself, offering a cozy sitting area with a gas fireplace, a screened porch, two walk-in closets, and an opulent en-suite bath featuring a freestanding soaking tub, dual water closets, and a spacious, frameless glass ultra walk-in shower with a built-in seat. The lower level is equally impressive, featuring a 3-stop elevator, an additional bedroom with a full bath, a family room with a dual-sided gas fireplace opening to a vast covered flagstone patio, a wet bar, and a second laundry room. Quality is evident in every aspect of this home, from structural components to the smallest details. Situated in a prime location, Red Oak Manor offers easy access to major highways like 495 and I-66, and is close to a variety of shopping, dining, parks, and entertainment options. Experience luxury living in a friendly community at Red Oak Manor. Don't miss the opportunity to make this exceptional property your home. Visit us during our open viewing hours or schedule a private appointment today. Google Premier Homes Group LLC. in Northern Virginia.
© BRIGHT, All Rights Reserved - The data relating to real estate for sale on this website appears in part through the BRIGHT Internet Data Exchange program, a voluntary cooperative exchange of property listing data between licensed real estate brokerage firms in which Xome Inc. participates, and is provided by BRIGHT through a licensing agreement. Some real estate firms do not participate in IDX and their listings do not appear on this website. Some properties listed with participating firms do not appear on this website at the request of the seller. The information provided by this website is for the personal, non-commercial use of consumers and may not be used for any purpose other than to identify prospective properties consumers may be interested in purchasing. Some properties which appear for sale on this website may no longer be available because they are under contract, have Closed or are no longer being offered for sale. Home sale information is not to be construed as an appraisal and may not be used as such for any purpose. BRIGHT MLS is a provider of home sale information and has compiled content from various sources. Some properties represented may not have actually sold due to reporting errors.
Annandale Real Estate
The median home value in Annandale, VA is $725,000. This is higher than the county median home value of $639,000. The national median home value is $338,100. The average price of homes sold in Annandale, VA is $725,000. Approximately 61.13% of Annandale homes are owned, compared to 34.52% rented, while 4.36% are vacant. Annandale real estate listings include condos, townhomes, and single family homes for sale. Commercial properties are also available. If you see a property you’re interested in, contact a Annandale real estate agent to arrange a tour today!
Annandale, Virginia has a population of 41,869. Annandale is less family-centric than the surrounding county with 30.41% of the households containing married families with children. The county average for households married with children is 39.81%.
The median household income in Annandale, Virginia is $106,620. The median household income for the surrounding county is $133,974 compared to the national median of $69,021. The median age of people living in Annandale is 38.6 years.
Annandale Weather
The average high temperature in July is 86.3 degrees, with an average low temperature in January of 24.3 degrees. The average rainfall is approximately 43.8 inches per year, with 21.3 inches of snow per year.




