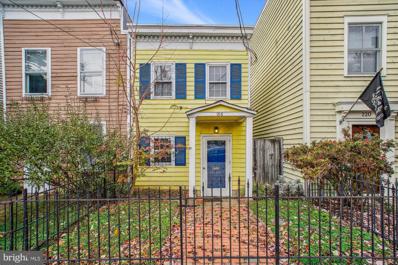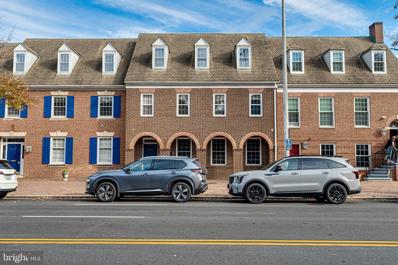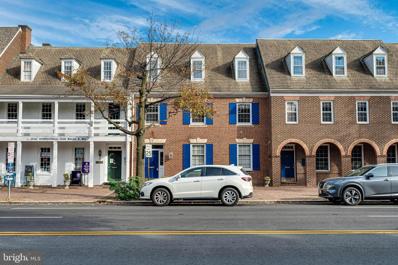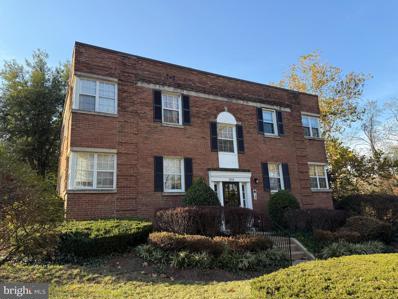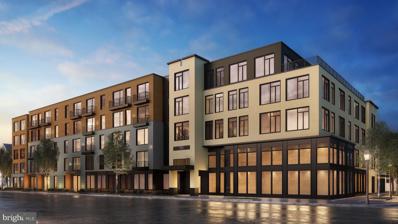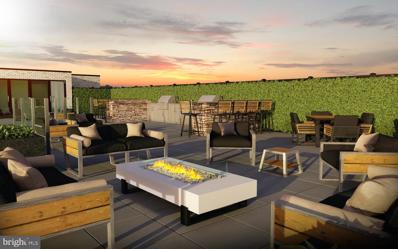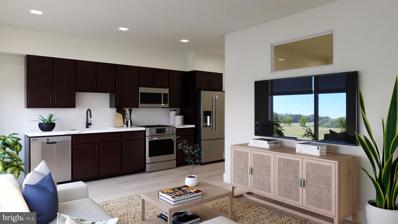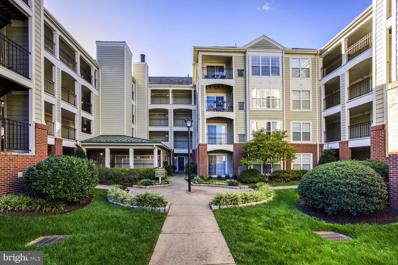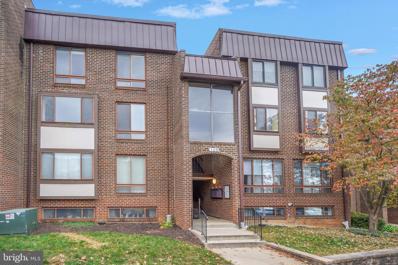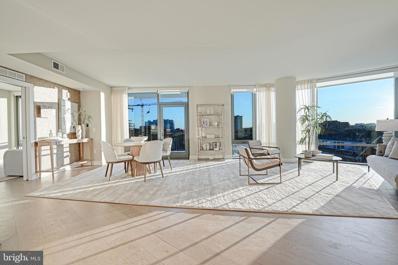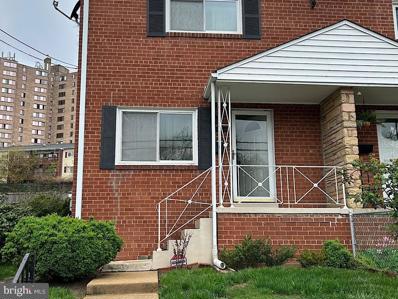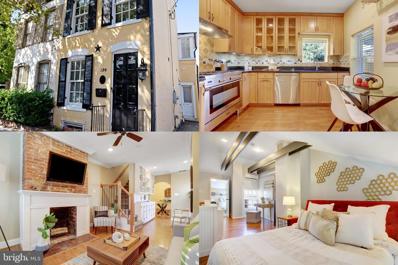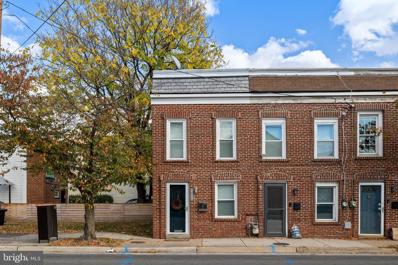Alexandria VA Homes for Sale
- Type:
- Single Family
- Sq.Ft.:
- 1,694
- Status:
- Active
- Beds:
- 3
- Year built:
- 2021
- Baths:
- 3.00
- MLS#:
- VAAX2039884
- Subdivision:
- None Available
ADDITIONAL INFORMATION
The View on Washington is a 10-unit boutique condominium just 2 blocks from the heart of Old Town. This spacious stunner has modern designer finishes and its large windows provide a bright and airy atmosphere. The open area Living and Dining Room capitalizes on the high ceilings and large windows in the northwest corner of the building. There are beautiful light hardwood floors throughout this area. In the tastefully appointed high-end Kitchen, there is a JENNAIR refrigerator and Kitchen Aid appliances, including dishwasher, under counter microwave oven and 5-burner convection range, stainless farm sink, quartz countertops and dual color soft close cabinetry. There is a convenient Powder Room near the entry, and as you follow the beautiful hardwood floors down the hall, two Bedrooms, with a Full Bathroom with shower/tub between the two. There is also a Laundry Closet proximate to all bedrooms, with a set of full-sized Whirlpool front-loading washer and dryer. When you step into the third bedroom, the Primary Suite, you feel the luxury and have a true Old Town view overlooking the common area patio. The large walk-in closet is extravagant, and the primary bathroom is luxuriously appointed with dual sink vanity, shower and separate water closet. All Bedrooms and the two Full Bathrooms have remote-controlled Levolor roller shades. A Storage Unit and one surface Parking Space convey. .9 mi to King Street Metro/Amtrak; 4.2 mi to DCA; .6 mi to 395; 10 mi to Mount Vernon. Dimensions are approximate.
- Type:
- Single Family
- Sq.Ft.:
- 1,171
- Status:
- Active
- Beds:
- 2
- Year built:
- 2009
- Baths:
- 2.00
- MLS#:
- VAAX2039638
- Subdivision:
- 900 North Washington Street Condominiums
ADDITIONAL INFORMATION
This stunning 2BR/2BA corner condo offers an abundance of natural light, thanks to large designer Pella windows on three sides. With over 1,100 square feet of open living space, it features Brazilian cherry hardwood floors, Grohe fixtures, recessed LED lighting, high ceilings, crown molding, and elegant architectural details throughout. The beautifully remodeled kitchen boasts white quartz countertops, painted cabinets with stylish brass hardware, and high-end appliances, including a Sub-Zero refrigerator, cooktop, wall oven, and built-in convection microwave. A custom Elfa pantry adds extra storage and organization. The spacious primary suite includes a walk-in closet with an Elfa shelving system and a luxurious en-suite bath with a soaking tub and a frameless glass-enclosed shower. The second bedroom is versatile, featuring a custom-built Elfa desk, shelving, and closet organizersâperfect for a home office or study. Both bathrooms are elegantly finished with Carrara marble subway tiles and countertops. Additional highlights include an assigned garage parking spot near the elevator and a storage unit. Community perks include three fitness rooms, a lounge, and two rooftop terraces with grills. Enjoy the best of Old Town North! With restaurants, bars, and coffee shops right across the street, you're steps away from vibrant dining and entertainment options. Conveniently located near Reagan National Airport, two Metro stops, Trader Joe's, Harris Teeter, and more, this home offers the perfect blend of luxury, comfort, and prime location!
$1,250,000
927 N Alfred Street Alexandria, VA 22314
- Type:
- Single Family
- Sq.Ft.:
- 1,881
- Status:
- Active
- Beds:
- 3
- Year built:
- 2013
- Baths:
- 4.00
- MLS#:
- VAAX2039832
- Subdivision:
- Old Town Commons
ADDITIONAL INFORMATION
**Charming Townhouse in the Heart of Old Town Alexandria** Nestled in the highly coveted area of Old Town Alexandria, this elegant 4-level townhouse offers a perfect blend of modern amenities and historic charm. Featuring a 1-car garage, this home welcomes you with a cozy front porch and an inviting foyer that flows seamlessly into a versatile office or den space. The second level boasts an open-concept design, with a stunning gourmet kitchen, a spacious dining/living area, and access to a private deckâideal for entertaining or relaxing. The third level offers a luxurious primary suite with a spa-like bathroom, a generously sized second bedroom with its own en suite bath, and thoughtful details throughout. On the top floor, discover a bright loft space leading to another deck, a flexible bedroom equipped with a Murphy bed, and a third full bathroomâperfect for guests or additional living needs. Situated in an incredibly convenient location, this home is just moments away from the Braddock Metro Station, making commuting a breeze. Enjoy all the charm and amenities that Old Town Alexandria has to offer in this exceptional property!
- Type:
- Townhouse
- Sq.Ft.:
- 966
- Status:
- Active
- Beds:
- 2
- Lot size:
- 0.04 Acres
- Year built:
- 1920
- Baths:
- 1.00
- MLS#:
- VAAX2039750
- Subdivision:
- Old Town Alexandria
ADDITIONAL INFORMATION
Welcome to this delightful 2-bedroom, 1-bathroom home that exudes charm and character at every turn. Located just a short stroll from Old Town Alexandria, this property is perfect for those seeking a blend of historic appeal and modern convenience. Step inside to find original touches that set this home apart, adding a warm and inviting atmosphere to every room. The spacious backyard is a standout feature, offering endless possibilities for outdoor entertaining, gardening, or simply relaxing in your private oasis. Parking in this area is a rare find, but this home comes with its very own dedicated parking space, making daily life even more convenient. Enjoy the unbeatable location with easy access to Old Townâs vibrant shops, restaurants, and waterfront, all within walking distance. This property is being sold as-is, presenting an incredible opportunity to make it your own and customize it to your liking. Donât miss the chance to own this unique home in the heart of Alexandria. Schedule your visit today!
- Type:
- Single Family
- Sq.Ft.:
- 610
- Status:
- Active
- Beds:
- 1
- Year built:
- 1942
- Baths:
- 1.00
- MLS#:
- VAAX2039376
- Subdivision:
- Potowmack Crossing
ADDITIONAL INFORMATION
Welcome to Potowmack Crossing, nestled in the highly sought-after Old Town North neighborhood, where peaceful living and natural light abound. This top-floor unit, with no one above you, offers a serene retreat with 610 sq. ft. of well-planned living space. Beautiful hardwood floors flow throughout, creating a warm and welcoming atmosphere. The recently renovated kitchen is a chefâs dream, featuring stunning white maple cabinetry, sleek quartz countertops, and brand-new stainless steel appliances that make meal preparation a joy. The updated bathroom boasts a modern walk-in shower, stylish tile work, and contemporary finishes. Plus, with an in-unit washer and dryer and plenty of storage, convenience is key. The community boasts a range of fantastic amenities, including a clubhouse, fitness room, and refreshing swimming pool. Just outside your front door, you'll enjoy the tennis court and dedicated picnic area with grills, tables, benches, and shaded spots under flowering trees. Parking is easy with ample spaces on either side of the building, and residents can register for up to two parking permits. Potowmack Crossing residents enjoy living in a park-like setting surrounded by mature trees with ample green space for outdoor entertaining, while being close to a vibrant array of Old Town's restaurants and shops, and the scenic bike path that runs along the Potomac River. Commuting is easy with close proximity to D.C, National Harbor and Reagan National Airport. Combining the charm of a historic garden-style community with the convenience of modern amenities, this top-floor unit is a true gem. Donât miss your chance to experience peaceful living and urban convenience in one of Alexandriaâs most desirable neighborhoods! Agent is the Owner.
- Type:
- Single Family
- Sq.Ft.:
- 1,693
- Status:
- Active
- Beds:
- n/a
- Lot size:
- 0.02 Acres
- Year built:
- 1979
- Baths:
- 3.00
- MLS#:
- VAAX2039668
- Subdivision:
- Alexandria
ADDITIONAL INFORMATION
This property has never been occupied as a residential property. It has always been used for various office purposes. It can be converted to residential use without requiring a rezoning process. This property has a unique, grandfathered multiple-use zoning. Please see the uploaded list of permitted zoning rights. This property can also be used for mixed-use purposes. The adjacent unit, #219, has the same zoning usage and is also available for sale. The property is sold AS-IS.
- Type:
- Single Family
- Sq.Ft.:
- 1,766
- Status:
- Active
- Beds:
- n/a
- Lot size:
- 0.02 Acres
- Year built:
- 1979
- Baths:
- 3.00
- MLS#:
- VAAX2039678
- Subdivision:
- Alexandria
ADDITIONAL INFORMATION
This property has never been occupied as a residential property. It has always been used for various office purposes. It can be converted to residential use without requiring a rezoning process. This property has a unique, grandfathered multiple-use zoning. Please see the uploaded list of permitted zoning rights. This property can also be used for mixed-use purposes. The adjacent unit, #217, has the same zoning usage and is also available for sale. The property is sold AS-IS.
- Type:
- Single Family
- Sq.Ft.:
- 612
- Status:
- Active
- Beds:
- 1
- Year built:
- 1942
- Baths:
- 1.00
- MLS#:
- VAAX2039718
- Subdivision:
- Potowmack Crossing
ADDITIONAL INFORMATION
Impeccably maintained, 610 sq ft, Garden-style 2nd floor townhouse in Old Town Alexandria. Features include hardwood floor throughout, marble tiled bathroom floor, granite counter-tops and stainless-steel appliances. Unit is equipped with a PTAC system(Packaged Terminal Air Conditioner). Located within walking distance from Old Town Alexandria. Be ready to enjoy the shopping and dining opportunities and even better the close proximity to DC, National Airport, the Interstate and Metro. Pets allowed, 2 parking passes and storage unit. (about 10 minute walk to Metro station)
- Type:
- Single Family
- Sq.Ft.:
- 1,012
- Status:
- Active
- Beds:
- 2
- Year built:
- 2024
- Baths:
- 2.00
- MLS#:
- VAAX2039736
- Subdivision:
- Old Town Alexandria
ADDITIONAL INFORMATION
Be amongst the first to see these exclusive new residences! VIP hardhat tours are starting now! "Situated in the heart of Old Town Alexandria, just two blocks from the Braddock Metro station and less than a mile from the Potomac River waterfront, The Aidan is a brand-new luxury condominium offering 94 exclusive residences. This upscale development features a range of junior one-bedroom, one- to two-bedroom, and penthouse floorplans, all showcasing soaring windows and high-end finishes. Many units include private balconies with stunning courtyard or cityscape views. The name 'Aidan' symbolizes strength, charm, and resoluteness, qualities reflected in the design, amenities, and the vibrant surrounding neighborhood. Residents can enjoy staying active at the expansive fitness center or practicing yoga on the courtyardâs tranquil lawn. In the evenings, take advantage of the outdoor grilling area and private rooftop terrace for dining with a view. The Aidan offers homebuyers a cutting-edge lifestyle, bringing a unique blend of elegance and modern living to the heart of Old Town Alexandria."
- Type:
- Single Family
- Sq.Ft.:
- 721
- Status:
- Active
- Beds:
- 1
- Year built:
- 2024
- Baths:
- 1.00
- MLS#:
- VAAX2039730
- Subdivision:
- Old Town Alexandria
ADDITIONAL INFORMATION
Be amongst the first to see these exclusive new residences! VIP hardhat tours are starting now! Penthouse level 1br! Open floorplan, 1 parking space included in the price! "Situated in the heart of Old Town Alexandria, just two blocks from the Braddock Metro station and less than a mile from the Potomac River waterfront, The Aidan is a brand-new luxury condominium offering 94 exclusive residences. This upscale development features a range of junior one-bedroom, one- to two-bedroom, and penthouse floorplans, all showcasing soaring windows and high-end finishes. Many units include private balconies with stunning courtyard or cityscape views. The name 'Aidan' symbolizes strength, charm, and resoluteness, qualities reflected in the design, amenities, and the vibrant surrounding neighborhood. Residents can enjoy staying active at the expansive fitness center or practicing yoga on the courtyardâs tranquil lawn. In the evenings, take advantage of the outdoor grilling area and private rooftop terrace for dining with a view. The Aidan offers homebuyers a cutting-edge lifestyle, bringing a unique blend of elegance and modern living to the heart of Old Town Alexandria."
- Type:
- Single Family
- Sq.Ft.:
- 558
- Status:
- Active
- Beds:
- 1
- Baths:
- 1.00
- MLS#:
- VAAX2039724
- Subdivision:
- Old Town Alexandria
ADDITIONAL INFORMATION
Be amongst the first to see these exclusive new residences! VIP hardhat tours are starting now! "Situated in the heart of Old Town Alexandria, just two blocks from the Braddock Metro station and less than a mile from the Potomac River waterfront, The Aidan is a brand-new luxury condominium offering 94 exclusive residences. This upscale development features a range of junior one-bedroom, one- to two-bedroom, and penthouse floorplans, all showcasing soaring windows and high-end finishes. Many units include private balconies with stunning courtyard or cityscape views. The name 'Aidan' symbolizes strength, charm, and resoluteness, qualities reflected in the design, amenities, and the vibrant surrounding neighborhood. Residents can enjoy staying active at the expansive fitness center or practicing yoga on the courtyardâs tranquil lawn. In the evenings, take advantage of the outdoor grilling area and private rooftop terrace for dining with a view. The Aidan offers homebuyers a cutting-edge lifestyle, bringing a unique blend of elegance and modern living to the heart of Old Town Alexandria."
- Type:
- Townhouse
- Sq.Ft.:
- 2,118
- Status:
- Active
- Beds:
- 3
- Lot size:
- 0.02 Acres
- Year built:
- 2012
- Baths:
- 4.00
- MLS#:
- VAAX2039522
- Subdivision:
- Old Town Commons
ADDITIONAL INFORMATION
Discover modern elegance at 819 Parker Gray School Way, an exceptional end townhouse in the vibrant Old Town Commons. This pristine Duncan model offers 2,250 square feet of sunlit living space, featuring a spacious floor plan with an open kitchen and large island, perfect for entertaining. Step out onto the outdoor deck for a breath of fresh air and enjoy seamless indoor/outdoor living. The top floor family room is a standout, complete with a dual sided fireplace that opens to a spacious roof deck, ideal for relaxation and gatherings. The first-floor office, equipped with built-ins, provides a serene space for work or study. Unwind in the primary suite, which boasts a custom walk-in closet and a luxurious bath with an oversized shower. This home includes a 2-car rear-load garage, plantation shutters, and high ceilings, all within a LEED-certified building. Additional conveniences like a dryer, washer, and air conditioning enhance your living experience. Embrace the charm and sophistication of this remarkable home in a thriving community. The location is prime just moments from all that Old Town has to offer.
- Type:
- Single Family
- Sq.Ft.:
- 1,068
- Status:
- Active
- Beds:
- 3
- Lot size:
- 0.03 Acres
- Year built:
- 1940
- Baths:
- 1.00
- MLS#:
- VAAX2039452
- Subdivision:
- Baggett
ADDITIONAL INFORMATION
** CASH OR HARD MONEY ONLY - ALL INTERIOR PHOTOS ARE RENDERINGS, SHOWING POTENTIAL RENOVATIONS. Discover endless potential at 110 Baggett Place, a charming two-level rowhome in Old Town Alexandria. With 3 bedrooms and 1 bathroom, this property is priced well below tax-assessed value, reflecting the need for updates and making it a rare opportunity for investors and visionaries alike. Bring your imagination, tools, and plans to restore and elevate this homeâs potential while capitalizing on its unbeatable location. Step outside your door and stroll down King Street, where cobblestone streets meet a lively mix of boutiques, antique shops, and fantastic dining options. Enjoy brunch at local favorites like The Majestic, pick up an artisanal coffee from Mishaâs, or explore the unique finds at nearby specialty stores. And when itâs time to head into the city, the King Street Metro is just a 10-minute walk away, providing seamless access to the Blue and Yellow Metro lines. Donât feel like walking? The free King Street Trolley offers a quick, scenic ride from the Metro to the waterfront. Imagine transforming this home into a masterpiece that blends classic charm with modern comforts. Itâs an ideal fixer-upper, inviting you to bring both your tools and imagination to the project. Reimagine the space with an open floor plan, restore its historic charm, or design a cozy retreat that leverages every inch of its layout. With scenic parks like Waterfront Park and Founders Park nearby, as well as cultural hubs like the Torpedo Factory Art Center, this home is set in a truly unbeatable location. Whether you're looking to renovate and resell, or create a long-term rental in Alexandriaâs sought-after market, this property is your canvas in one of the most desirable and historic neighborhoods in Northern Virginia.
- Type:
- Single Family
- Sq.Ft.:
- 753
- Status:
- Active
- Beds:
- 1
- Year built:
- 2024
- Baths:
- 1.00
- MLS#:
- VAAX2039640
- Subdivision:
- Old Town Alexandria
ADDITIONAL INFORMATION
Only one bedroom with den floor plan remaining on famed King Street in the Heart of Old Town! Builder is offering an incentive of one year of condo fees through contracts written by end of December! Experience the epitome of urban elegance at 1229 King St, a boutique collection of just 12 exclusive Brand New residences that combine sophisticated design with unparalleled convenience. Nestled on the iconic King St, these condos offer the ultimate lifestyle in the heart of Old Town, where fine dining, boutique shopping, and vibrant city life are right at your doorstep. With the metro just a short 10-minute stroll away, your commute has never been easier! Take the elevator up to Residence 301 and be greeted by a spacious, light-filled sanctuary perfect for both relaxation and productivity. This stunning home features a chefâs kitchen thatâs sure to impress. Enjoy cooking in a beautifully appointed kitchen with custom wood cabinetry, sleek quartz countertops, and Bosch appliances, all illuminated by under-cabinet lighting. From the wide plank flooring to the LED recessed lighting, every detail in these condos has been carefully curated to offer a seamless blend of luxury and functionality. And with solid concrete construction, youâll enjoy peace and quiet in your private retreat. Each residence includes a secured, covered parking space, adding an extra layer of convenience to your urban lifestyle. Head up to the community rooftop deck, where you can entertain guests or simply relax while soaking in the breathtaking views of Historic Old Town. Whether youâre hosting friends or finding a moment of peace, this rooftop oasis is the perfect extension of your living space. These exclusive residences are selling fast. Schedule your private tour today and take the first step toward living your dream in the heart of Old Town!
$1,229,000
315 Second Street Alexandria, VA 22314
- Type:
- Single Family
- Sq.Ft.:
- 2,086
- Status:
- Active
- Beds:
- 3
- Lot size:
- 0.03 Acres
- Year built:
- 1996
- Baths:
- 4.00
- MLS#:
- VAAX2039268
- Subdivision:
- Hearthstone Mews
ADDITIONAL INFORMATION
Experience the perfect blend of Old Town charm and modern convenience at 315 Second Street, situated in the highly desirable Old Town North. This stunning 3-bedroom, 3.5-bathroom townhouse features luxurious upgrades and an abundance of natural light, all just a block from the Potomac River and the vibrant shops and restaurants Old Town is known for. As you step in from the street, a welcoming bonus room greets you, perfect for a cozy TV nook or a private home office. This level also includes a convenient powder room and garage access. Moving to the next floor, you'll find a spacious open layout designed for entertaining. The light-filled living, dining, and cooking areas boast a gas-burning fireplace, crown molding, and elegant custom built-ins. The recently renovated gourmet kitchen is a chefâs dream, featuring gas cooking, high-end appliancesâincluding a Sub-Zero refrigeratorâand an oversized island ideal for gatherings. Sliding doors lead to a private deck, perfect for grilling and outdoor dining. Sophisticated wide-planked scraped hardwood floors flow throughout all levels of the home. On the upper level, a serene bedroom with generous storage and a luxurious en-suite bathroom awaits, complete with double sinks and a walk-in shower. A second bedroom and full bath on this floor provide comfort for guests or family. Ascend to the fourth floor, where an expansive and elegant primary suite awaits, featuring an adjoining sitting area and a lavish full bath. This versatile space can also serve as a family room or home office. Enjoy the convenience of a 2-car garage, ensuring hassle-free parking in Old Town. With its unbeatable locationâclose to Reagan National Airport and just two lights from Washington, D.C.âthis exceptional townhouse offers the perfect blend of luxury living and city accessibility. Donât miss your chance to make this stunning property your own!
- Type:
- Single Family
- Sq.Ft.:
- 825
- Status:
- Active
- Beds:
- 1
- Year built:
- 1982
- Baths:
- 1.00
- MLS#:
- VAAX2039440
- Subdivision:
- St Asaph Square
ADDITIONAL INFORMATION
Perfectly sited on the south end of Old Town in an ideal location in St. Asaph Square. A Corner unit w/ plenty of natural light and a south facing balcony with private outdoor space. This is a TOP FLOOR unit with updated ceilings (the owners removed the popcorn ceilings) It has an updated kitchen w/ stainless steel appliances (new refrig.) and all the parquet flooring in the unit has been updated to hardwood plank flooring. Recent mechanical upgrades include a NEW HVAC in 2020, and a New "smart" water heater. The main living area features a wood burning fireplace, built ins, crown molding and a side window for natural light in the dining area. Washer & Dryer are in the unit and it also comes with 2 parking spaces (one in the garage #116 and one assigned space #SP4 ) There is also an extra storage area located on the lower level #9B, that is assigned to this unit. This elegant building has had recent updates to the common areas and hallways and features a courtyard pool, grilling area, bike racks and it is just 2 blocks to Jones Point Park and a short stroll to all that Old Town offers.
- Type:
- Single Family
- Sq.Ft.:
- 771
- Status:
- Active
- Beds:
- 1
- Year built:
- 2020
- Baths:
- 1.00
- MLS#:
- VAAX2039604
- Subdivision:
- Old Town North
ADDITIONAL INFORMATION
This is it! Welcome to The Venue Condominiums, where modern elegance meets urban convenience in the heart of the city. This remarkable second-floor unit offers 771 square feet of beautifully designed living space, featuring rare 12-foot ceilings that create an airy and expansive atmosphere. This 1-bedroom, 1-bathroom layout is filled with natural light, thanks to the expansive floor-to-ceiling windows in both the living room and bedroom. The gourmet kitchen is a culinary enthusiastâs dream, equipped with stainless steel Bosch appliances, a gas stovetop, sleek white cabinetry, and a chic subway tile backsplash. The open layout and high ceilings make the living area perfect for entertaining or simply relaxing in a sunlit, welcoming environment. The generously sized bedroom serves as a peaceful retreat, enhanced by the abundant natural light and impressive ceiling height. The bathroom is conveniently located for easy access. Living at The Venue means enjoying a luxury, turn-key lifestyle with access to world-class amenities. The grand lobby is staffed by a concierge and an on-site building manager to cater to your needs. From the rooftop terrace, you can take in breathtaking panoramic views of the Potomac River, DC Monuments, National Harbor, and the charming Old Town skyline. The terrace also includes a dedicated grilling area and a cozy fire pit for relaxing evenings. Indoors, the sky lounge provides the perfect space for socializing, complete with a cocktail bar, fireplace, and flat-screen TV. Stay fit with the state-of-the-art fitness center, which features a Barre studio. Situated in the vibrant Old Town neighborhood, The Venue places you within walking distance of top-tier dining, shopping, and outdoor activities. Trader Joeâs and Harris Teeter are nearby, and the Old Town Farmers Market is just steps away. A scenic 15-20 minute walk brings you to historic King Street, lined with charming boutiques and restaurants. With Reagan National Airport just 10 minutes away, the Braddock Metro stop only 0.8 miles from your door, and a Dash bus stop conveniently located across the street, commuting is effortless. Donât miss this unique opportunity to live in a beautifully designed unit with soaring ceilings at The Venue Condominiums. Schedule your visit today and experience the perfect blend of luxury, convenience, and style!
- Type:
- Single Family
- Sq.Ft.:
- 2,004
- Status:
- Active
- Beds:
- 2
- Year built:
- 1977
- Baths:
- 3.00
- MLS#:
- VAAX2039548
- Subdivision:
- Watergate Of Alexandria
ADDITIONAL INFORMATION
Welcome home to an exquisite community in the heart of historic Old Town Alexandria, â"Watergate of Alexandriaâ. " This lovely home is tucked inside the courtyard and offers three levels of harmonious living. The two updated bathrooms and two large bedrooms blend a modern and timeless charm, ideally suited for those with a discerning taste for comfortable living. This 2,004-square-foot residence boasts two generously sized bedrooms, two updated bathrooms, and one powder room. It is perfect for creating a warm and inviting space for relaxation and entertaining. The kitchen has granite countertops, plenty of counter space, stainless steel appliances, ample white cabinetry, and a delightful breakfast nook area. Adjacent to the kitchen, the dining/family area provides a seamless flow for hosting dinner parties or âârelaxing with arched windows overlooking the community pondâ. The master suite is a sanctuary of comfort, offering a private retreat with a luxurious en-suite bathroom, ample closet space, and a relaxing balcony. The additional bedroom is equally well-appointed, âwith an ensuite bath ensuring comfort and privacy for family or guests. Watergate of Alexandria is an award-winning residential community of 100 elegant Williamsburg-style row homes and beautifully landscaped courtyards and gardens in North Old Town. It is located one block east of the George Washington Parkway, two blocks inland from the Potomac River, a few miles south of National Airport, a â1â mile from the Braddock Road Metro Station, and a short drive across the river from Washington, D.Câ. This easy access to Washington DC, National Airport, Del Ray, Crystal City, and Amazon Headquarters. Braddock Metro, Torpedo Factory Art Center, and Old Town Waterfront make this a fantastic location in the DMV. The monthly fee includes exterior building maintenance, common area maintenance, reserved underground parking, master insurance, snow removal, trash removal, water, and two assigned underground garage parking spaces. The garage has an electronic charging station, an auto wash area, and a bike storage area. An owner's capital contribution fee of 1/2 of 1 percent of the contract price is assessed at settlement.
- Type:
- Single Family
- Sq.Ft.:
- 1,077
- Status:
- Active
- Beds:
- 2
- Year built:
- 1991
- Baths:
- 2.00
- MLS#:
- VAAX2039300
- Subdivision:
- Quaker Hill
ADDITIONAL INFORMATION
Welcome home to this spacious 2-bedroom, 2-bathroom condo in the highly desirable Quaker Hill community. A lovely corner unit with 1077 SQ FT of living space. 2 master bedrooms, 2 baths, elevator, great location next to Alexandria Commons Shopping. Inside, you will find an open-concept design with gorgeous hardwood floors in the main living area and a gas fireplace. The kitchen features granite countertops, stainless steel appliances, a breakfast bar, and lots of cabinets. A separate dining area is conveniently located off the kitchen. The living room offers a walk-out to your large balcony, where you can enjoy this corner unit's privacy. Both bedrooms have en-suite bathrooms and walk-in closets and are on opposite sides of the unit, which is great for a roommate situation. The Quaker Hill community includes a large outdoor pool and a beautiful serene pond for lovely strolls. Located within minutes to Old Town Alexandria, the King Street Metro, and 1-495 for commuting, with the National Harbor and downtown D.C. just a short drive away. Living at Quaker Hill, you will have the added convenience of Alexandria Commons Mall just across the street with a major retail grocery store, restaurants, medical/dental services, and more! Your next chapter starts here. Come see this beautiful condo today!
- Type:
- Single Family
- Sq.Ft.:
- 1,118
- Status:
- Active
- Beds:
- 2
- Year built:
- 1974
- Baths:
- 2.00
- MLS#:
- VAAX2039372
- Subdivision:
- Fort Ellsworth
ADDITIONAL INFORMATION
Beautiful, bright and roomy 2 bedroom, 2 full bath condo in desirable Fort Ellsworth. Walking distance to the King Street Metro blue and yellow lines, Whole Foods, CVS and many Restaurants! Close to Wegmans, AMC, Route One and 495. Freshly painted top to bottom, new carpeting throughout and ceramic tile foyer. Step-down living room, dining room and newly updated eat-in Kitchen with new stainless appliances, granite counters and ceramic tile floor. You can access the large private balcony from the kitchen and living room too! New ventless combo washer/dryer unit is conveniently located next to the bedrooms. Heat, water and trash are included in the condo fee, owner pays electric and cable. There's an outdoor pool, tennis courts and a party room. All this and parking at your front door, #53. Don't miss this opportunity!
- Type:
- Single Family
- Sq.Ft.:
- 1,694
- Status:
- Active
- Beds:
- 2
- Year built:
- 2022
- Baths:
- 3.00
- MLS#:
- VAAX2039506
- Subdivision:
- None Available
ADDITIONAL INFORMATION
River views and luxury living await you at MUSE, Old Town's award winning condominium building. This chic and sophisticated home features two bedrooms plus a sunlit den, two full bathrooms, and two large balconies that provide sweeping panoramic views of breathtaking sunrises and sunsets directly from your unit. A sleek chef's kitchen features paneled Thermador and Bosch appliances, Snaidero Italian wood cabinetry, gleaming Quartz countertops and a dedicated coffee bar. A large central island features deep drawer storage and a wine refrigerator and comfortably provides counter seating for three. A stunning owner's suite includes a privately accessed balcony, two spacious customized walk-in closets and motorized window shades for optimal convenience. The luxury primary bathroom features Waterworks fixtures, Calcutta porcelain and marble tile, a double vanity, LED backlit mirrors and a discreet water closet. A second beautiful bedroom features unique views of Old Town and well-appointed closet spaces and is complemented by another upscale full bathroom just across the hallway. You'll also find a dedicated laundry room that includes an interior utility closet providing plenty of concealed storage. Set apart from the other bedrooms is the gorgeous den that serves as a quiet hideaway with direct river views. Here, a clever pocket door allows for optional separation from the main living space. Located within this area are a beautiful powder room as well as a full-sized closet, enabling this space to become very private and utilized as a third bedroom if desired. Also sure to impress are the home's nine foot ceilings, and its vast floor-to-ceiling windows provide an abundance of natural light. This unit also boasts wide hardwood flooring, recessed LED lighting, neutral window shades throughout, and owner-installed custom door screens, allowing for comfortable open air living when temps are pleasing. Also included are two deeded underground garage parking spaces, conveniently access with a fob and located just steps from an elevator that delivers you directly to the sixth floor. The MUSE building is exceptional; from its friendly full-service 24-hour concierge, daytime porter, on-site building manager, friendly staff and unrivaled rooftop amenities, you will find no other building in Old Town offering such comprehensive luxury living . Enjoy multiple rooftop interior and exterior gathering spaces, a state-of-the-art-fitness-center and direct access to the Mount Vernon Trail just outside your door. Minutes from DC and amid all that Alexandria has to offer, this home is not to be missed! Undeniably best experienced in person, schedule time to come see this stunning listing today.
- Type:
- Twin Home
- Sq.Ft.:
- 1,584
- Status:
- Active
- Beds:
- 3
- Lot size:
- 0.07 Acres
- Year built:
- 1955
- Baths:
- 2.00
- MLS#:
- VAAX2039418
- Subdivision:
- Taylor Run
ADDITIONAL INFORMATION
Welcome to 44 West Taylor Run Parkway, this beautifully updated 3 level semi-detached home conveniently located near parks, schools, shopping and dining, with easy access to major highways and public transportation. Within a short distance to Old Town Alexandria, King Street Metro. Located close to Douglas Macarthur Elementary School, Alexandria City High School. Move in ready with beautifully refinished original hardwood floors throughout. Enjoy all of the modern updates and its original charm, creating a warm and inviting space. The main level features an open living room, a formal dining room opening to a well-equipped galley kitchen, offering a light filled layout. Upstairs, the generous primary bedroom is accompanied by a second bedroom and a third bedroom, appropriately sized for a home office or nursery and a full updated bathroom. Walk out to a spacious porch and patio overlooking the fully fenced in grassy yard, ideal for entertaining or relaxing, perfect to host family and friends for gatherings and outdoor dining. The lower level finished recreation room offers additional living space and storage, with outside access to the backyard. This home overlooks Angel Park. Easy access to major highways and public transportation. NO HOA FEES.
- Type:
- Twin Home
- Sq.Ft.:
- 1,926
- Status:
- Active
- Beds:
- 3
- Lot size:
- 0.03 Acres
- Year built:
- 1820
- Baths:
- 3.00
- MLS#:
- VAAX2039408
- Subdivision:
- Old Town Alexandria
ADDITIONAL INFORMATION
**Now priced below comps and way below appraisal value ( recently appraised for $1,250,000)**THIS IS THE BEST VALUE IN OLD TOWN, with no HOA and NO condo fees! This renovated semi-detached home is just moments from vibrant King Street, featuring a variety of restaurants and shops and only a short walk to King Street Metro. This welcoming neighborhood is a wonderful place to call home. The all-brick exterior ensures a peaceful retreat with noise-reducing windows. Unlike other streets in Old Town, this location is zoned for both residential and commercial purposes, making it an excellent investment. Close street parking is easy, with potential options for weekend off-street parking; parking is not an issue here. Dating back to 1820, this beautifully maintained residence combines historical elegance with modern comfort. Upon entry, you'll be captivated by the elegant archways, a cozy fireplace in the family room, and convenient built-in shelving. This home features three bedrooms, two full baths, and an additional half bath on the main level, providing ample space for your needs. The upper level boasts a sunlit laundry room with expansive windows, perfect for a home office or versatile use. Step into the primary bedroom, located at the rear of the home, to find your personal retreat with a private deck overlooking the backyard, ideal for enjoying your morning coffee. The second bedroom offers classic charm with exposed brick and large windows. The top level features a spacious third bedroom, providing privacy with its own full bathroom. Discover the basement's potential, offering generous storage space and an ideal location for a wine cellar. The gourmet kitchen is equipped with stainless steel appliances and gas cooking, providing seamless access to the fully fenced-in backyardâan ideal setting for entertaining. This home offers a delightful lifestyle, conveniently located near cafes, fine dining, the Metro, and a leisurely stroll to Old Town's charming Potomac riverfront parks. Additionally, the weekly Saturday Farmer's Market has been a fixture for over a century, offering a delightful morning activity. Seize the opportunity to own a piece of Old Town's rich history!
- Type:
- Townhouse
- Sq.Ft.:
- 948
- Status:
- Active
- Beds:
- 2
- Lot size:
- 0.02 Acres
- Year built:
- 1920
- Baths:
- 2.00
- MLS#:
- VAAX2039252
- Subdivision:
- Old Town Alexandria
ADDITIONAL INFORMATION
Charming Semi-Detached Townhome with Private Yard â Minutes from Braddock Metro! Experience the perfect blend of city living and comfort in this impeccably maintained 2-bedroom, 1.5-bathroom home, ideally situated just a few blocks from the Braddock Road Metro. Nestled in the vibrant NE quadrant of Old Town, youâll be minutes from Reagan National Airport and a short stroll to a plethora of shops, restaurants, and the rich history of Old Town. The open floor plan seamlessly connects a spacious living area to a dining space and a beautifully renovated kitchen, perfect for both entertaining and daily living. A convenient main floor powder room adds an extra touch of privacy for guests. Step outside to your enviable deep rear yard, fully fenced and adorned with a patio and party lights, creating a fabulous setting for gardening, entertaining, or unwinding in your own outdoor oasis. Upstairs, discover two generous bedrooms and a custom-designed closet room featuring a stackable washer/dryer for added convenience. The full bath showcases chic updates, while the overhead attic provides ample storage. Every major upgrade has been thoughtfully addressed, including the roof, windows, gutters, and more, allowing you to move in and start enjoying life in Old Town right away. With easy parking options, you can leave your car behind and explore the vibrant surroundings, including King Street, the scenic Potomac, and nearby Whole Foods, Harris Teeter, and Trader Joeâs. With no HOA, this property offers flexibility and low-maintenance living. Schedule your tour today!
- Type:
- Single Family
- Sq.Ft.:
- 1,170
- Status:
- Active
- Beds:
- 2
- Year built:
- 2009
- Baths:
- 2.00
- MLS#:
- VAAX2039216
- Subdivision:
- North Washington St Cond
ADDITIONAL INFORMATION
Welcome to 900 N Washington Street 103E, a 2-bedroom, 2 full bath residence with over 1,100 square feet offering unparalleled luxury and comfort in the heart of North Old Town Alexandria. Built in 2009, this exceptional pet-friendly condo has been meticulously designed with sophistication and convenience in mind. Step inside to be greeted by soaring ceilings, Brazilian cherry floors plus new carpet in the bedrooms that add warmth and elegance throughout the open layout. Extensive millwork and tasteful crown molding provide a classic touch, setting the tone for refined living. The gourmet kitchen is a chef's dream, complete with a Sub-Zero refrigerator, stainless steel appliances (including a double wall oven/microwave), quartz countertops, Grohe fixtures and custom cabinetry with ample storage. Whether youâre preparing a casual meal for dining at the island or hosting, this kitchen is fully equipped to impress. The spacious living and dining area offers an inviting atmosphere ideal for entertaining or relaxation. Retreat to the luxurious primary suite, where relaxation is redefined. Enjoy a spa-inspired bathroom with marble dual vanities, a deep soaking tub, and a separate glass-enclosed shower. A secondary bathroom mirrors this elegance with marble subway tiles and countertops. Both bedrooms have large closets with custom designed Elfa systems. Geothermal HVAC (new in 2022) ensures energy efficiency and year-round comfort, while the in unit washer/dryer, two dedicated garage parking spaces, underground bicycle parking and a storage unit add convenience. The community includes two rooftop terraces, a community room, and three exercise spaces. Beyond your home, enjoy proximity to the Braddock Metro, Alexandria Dash free bus stop, Trader Joeâs, Harris Teeter, Montgomery Park and the vibrant Old Town North Arts District. Explore nearby restaurants like T.J. Stones and Hankâs Oyster Bar, the Potomac River, and less than a 20 minute stroll to bustling King Street and all that historic Alexandria offers. With just two stoplights to DC, this rare corner unit perfectly balances luxury and urban convenience.
© BRIGHT, All Rights Reserved - The data relating to real estate for sale on this website appears in part through the BRIGHT Internet Data Exchange program, a voluntary cooperative exchange of property listing data between licensed real estate brokerage firms in which Xome Inc. participates, and is provided by BRIGHT through a licensing agreement. Some real estate firms do not participate in IDX and their listings do not appear on this website. Some properties listed with participating firms do not appear on this website at the request of the seller. The information provided by this website is for the personal, non-commercial use of consumers and may not be used for any purpose other than to identify prospective properties consumers may be interested in purchasing. Some properties which appear for sale on this website may no longer be available because they are under contract, have Closed or are no longer being offered for sale. Home sale information is not to be construed as an appraisal and may not be used as such for any purpose. BRIGHT MLS is a provider of home sale information and has compiled content from various sources. Some properties represented may not have actually sold due to reporting errors.
Alexandria Real Estate
The median home value in Alexandria, VA is $590,300. This is higher than the county median home value of $584,200. The national median home value is $338,100. The average price of homes sold in Alexandria, VA is $590,300. Approximately 39.8% of Alexandria homes are owned, compared to 52.93% rented, while 7.27% are vacant. Alexandria real estate listings include condos, townhomes, and single family homes for sale. Commercial properties are also available. If you see a property you’re interested in, contact a Alexandria real estate agent to arrange a tour today!
Alexandria, Virginia 22314 has a population of 158,185. Alexandria 22314 is more family-centric than the surrounding county with 33.92% of the households containing married families with children. The county average for households married with children is 31.46%.
The median household income in Alexandria, Virginia 22314 is $105,450. The median household income for the surrounding county is $105,450 compared to the national median of $69,021. The median age of people living in Alexandria 22314 is 37.1 years.
Alexandria Weather
The average high temperature in July is 88.4 degrees, with an average low temperature in January of 27 degrees. The average rainfall is approximately 43 inches per year, with 14.1 inches of snow per year.



