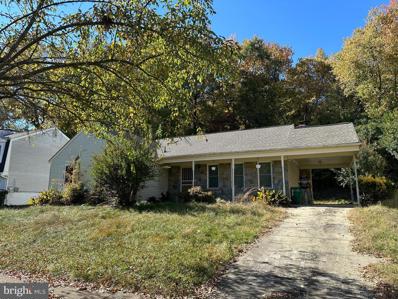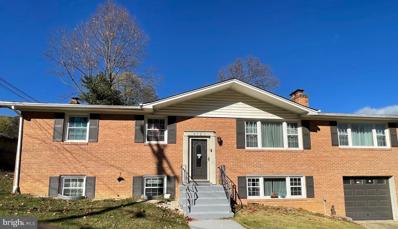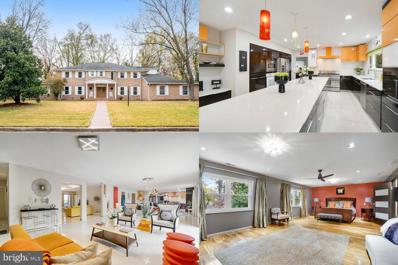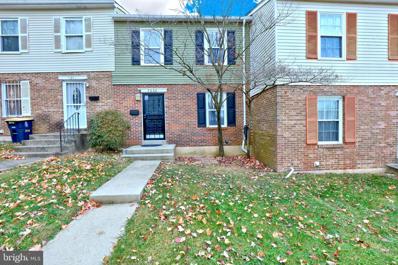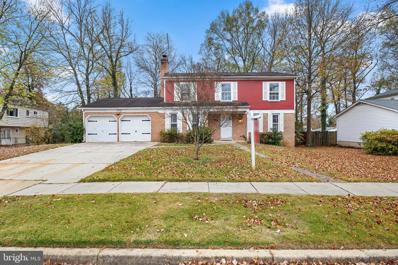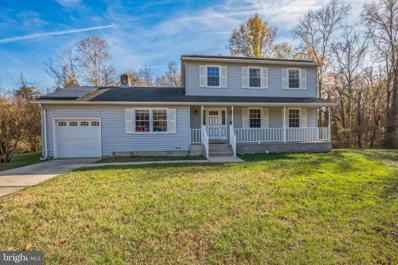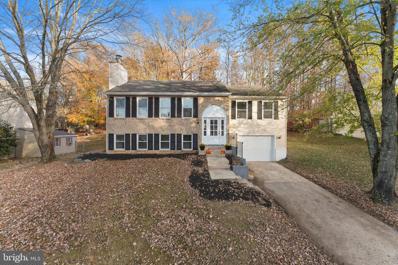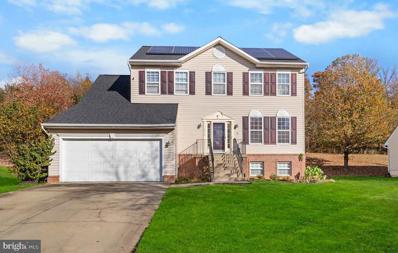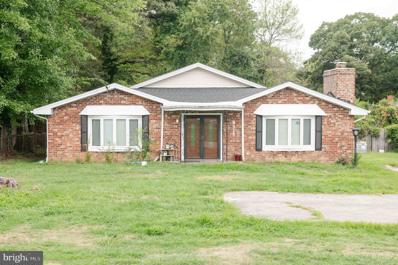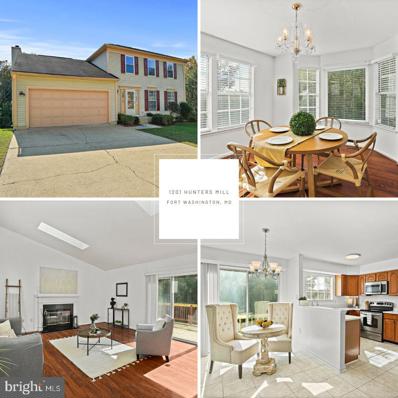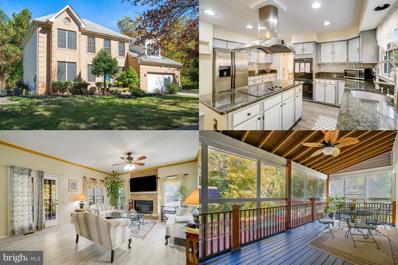Fort Washington MD Homes for Sale
- Type:
- Single Family
- Sq.Ft.:
- 1,998
- Status:
- Active
- Beds:
- 4
- Lot size:
- 0.46 Acres
- Year built:
- 1956
- Baths:
- 2.00
- MLS#:
- MDPG2134356
- Subdivision:
- Fort Washington Forest
ADDITIONAL INFORMATION
BEAUTIFUL HOME REMODELED WITH LOTS OF UPGARDES, FRESH PAINT, NEW CARPET, NEW FLOORS, NEW APPLIANCES , GRANITE COUNTER TOP, AND MUCH MORE. VERY WELL LOCATED, CLOSE TO SCHOOLS, PARKS, SHOPPING, AND MAJOR ROADS, PLENTY SPACE FOR PARKING AND NICE BACK YARD. THIS HOUSE IS A MUST SEE.........
- Type:
- Single Family
- Sq.Ft.:
- 1,032
- Status:
- Active
- Beds:
- 2
- Lot size:
- 1.95 Acres
- Year built:
- 1934
- Baths:
- 1.00
- MLS#:
- MDPG2134352
- Subdivision:
- Fort Washington
ADDITIONAL INFORMATION
For 100% Hard Money financing email [email protected] Incredible opportunity. 2 homes on huge nearly 2 acres of land (1.96 acres) in Rural Residential (RR) Zoning, so you can bring your horses, perfect for parking a lot of vehicles etc. Nice front private fence. Investor opportunity to renovate or build new homes. The garage was converted to a 3 bedroom 1 bath home. Agents please see documents section for more information and do your due diligence with Prince George's County, seller is looking for a full price. Property is being sold AS-IS, WHERE IS, NO CONTINGENCIES. Excellent location off of Allentown Rd. Show and sell. Cash or hard money only.
- Type:
- Single Family
- Sq.Ft.:
- 3,042
- Status:
- Active
- Beds:
- 5
- Lot size:
- 0.39 Acres
- Year built:
- 1967
- Baths:
- 3.00
- MLS#:
- MDPG2134082
- Subdivision:
- Warburton Oaks
ADDITIONAL INFORMATION
Professional Pictures Coming Soon. Welcome to this beautifully updated four level colonial home sitting on almost a half of an acre in a desirable Fort Washington neighborhood, just a stone's throw from the National Harbor. With over 3,000 square feet of living space, this property offers the perfect blend of modern luxury and practical design, ideal for any lifestyle. Step inside to discover luxury vinyl floors and recessed lighting throughout, boasting four bedrooms, a flex room, and three full bathrooms, complemented by a fresh, modern look. The kitchen complete with quartz countertops and state of the art stainless steel appliances will not disappoint. The kitchen and all bathrooms have been thoughtfully modernized, featuring sleek finishes that make every space feel new. The master bedroom boasts a private ensuite bathroom, offering comfort and privacy. The lower-level is perfect and has a bedroom, a full bathroom and a living area complete with a full wall fireplace. Below this level (the lowest level), youâll find a spacious, versatile area that can be tailored to your needsâwhether as a rec room, gym, third living space, or a combination of all three. With laundry facilities on this level, itâs as functional as it is flexible. Outside, the expansive yard offers endless possibilities for outdoor living. Thereâs a large garage and a massive shedâideal for use as a workshop, studio, or additional storage. Plus, the home comes equipped with solar panels, adding energy efficiency to its list of perks. This home offers an exceptional opportunity to live in a prime location with easy access to the National Harbor, shopping, dining, and entertainment. Homes like this in Fort Washington donât last longâbe the first to secure this incredible property! Don't waitâthis home wonât be available for long.
- Type:
- Single Family
- Sq.Ft.:
- 3,121
- Status:
- Active
- Beds:
- 7
- Lot size:
- 0.94 Acres
- Year built:
- 2002
- Baths:
- 4.00
- MLS#:
- MDPG2131968
- Subdivision:
- Old Fort Hills
ADDITIONAL INFORMATION
This is a Stunning 7-bedroom 3.5 bath with nearly 4500 sq ft. Home is in highly sought after city of Fort Washington. Main level boasts large living room, separate oversized formal dining, very spacious kitchen with granite counters, ceramic floors, stainless steel appliances, large pantry with plenty of space. The family room consists of a built-in surround sound and gas fireplace. The kitchen table area leads out to a spectacular 20 X 20 deck. Upper level 5 bedroom with all hardwood floors. The ownersâ suite has a private bathroom with ceramic floors, luxury shower and separate tub, dual vanities, walk in closet, with separate toilet area. The ownerâs bedroom is wonderful with vaulted ceilings, gas fireplace and plenty of space for king sized bed, plus a sitting area. The basement has ceramic floors throughout, a large recreation room, 2 bedrooms with separate full bathroom, and laundry room area. Newer roof installed April 2018.
- Type:
- Single Family
- Sq.Ft.:
- 1,449
- Status:
- Active
- Beds:
- 4
- Lot size:
- 0.22 Acres
- Year built:
- 1975
- Baths:
- 3.00
- MLS#:
- MDPG2133864
- Subdivision:
- Franklin Square
ADDITIONAL INFORMATION
3 BR 3 BA rambler being sold as-is. This property features an eat in kitchen , family room, step down living room, dining room and a finished basement.
- Type:
- Single Family
- Sq.Ft.:
- 1,450
- Status:
- Active
- Beds:
- 4
- Lot size:
- 0.24 Acres
- Year built:
- 1965
- Baths:
- 3.00
- MLS#:
- MDPG2133860
- Subdivision:
- Caltor Manor
ADDITIONAL INFORMATION
This "ALL BRICK" raised rambler features a spacious family room, a fireplace on the main floor, another fireplace in the basement, and hardwood floors throughout. Located in a quiet and highly sought-after neighborhood, the property includes a one-car garage, a finished recreation room, and a large yard. Additionally, it boasts two fully equipped kitchens..
- Type:
- Single Family
- Sq.Ft.:
- 2,716
- Status:
- Active
- Beds:
- 5
- Lot size:
- 0.24 Acres
- Year built:
- 1965
- Baths:
- 3.00
- MLS#:
- MDPG2131788
- Subdivision:
- Apple Grove
ADDITIONAL INFORMATION
Please Note: This property will be ready for showings soon, and additional photos will be uploaded. This spacious home, over 2,000 sq ft with a finished basement, offers great potential for renovation. Located in the Apple Grove subdivision, the property backs up to Apple Grove Elementary School. Enjoy proximity to local attractions like Henson Creek Golf Course, Tucker Road Athletic Complex, Rosecroft Raceway, and National Harbor, where shopping and fine dining abound. This ideal location is perfect for commuters to Northern Virginia, Washington, DC, Annapolis, or Baltimore. This is an estate sale and will be sold AS IS.
- Type:
- Single Family
- Sq.Ft.:
- 5,966
- Status:
- Active
- Beds:
- 5
- Lot size:
- 0.48 Acres
- Year built:
- 1973
- Baths:
- 5.00
- MLS#:
- MDPG2132468
- Subdivision:
- Tantallon On The Potomac
ADDITIONAL INFORMATION
Welcome to a stunning Fort Washington retreat, where luxury meets warmth in one of the areaâs most desirable neighborhoods. This nearly 6,000 sq ft home, featuring 5 bedrooms and thoughtfully designed spaces, sits on an expansive double lot, just moments from the Potomac, golf courses, top-tier dining, and shopping. Inside, you'll find a perfect blend of comfort and sophistication. A convenient main-level bedroom is ideal for guests or multi-generational living, while the heart of the homeâa spacious, high-end kitchen with an oversized islandâis perfect for everything from quick morning bites to elegant gatherings. Upstairs, two luxurious primary suites offer private retreats, each designed with tranquility in mind. The main suite feels like a world of its own, spacious enough to have its own zip code. With a grand walk-in closet and a charming coffee bar with its own sink, and a spacious primary bathroom, itâs a sanctuary where you can begin and end each day in unparalleled comfort. Outside, the fenced-in backyard offers privacy, ready for family gatherings or peaceful afternoons. A large patio invites you to relax or entertain under the stars, while the attached two-car garage provides both convenience and security. In this prime location, you're not just finding a home; you're stepping into a lifestyle of sophistication and ease, where every detail invites comfort and elegance.
- Type:
- Single Family
- Sq.Ft.:
- 2,420
- Status:
- Active
- Beds:
- 5
- Lot size:
- 0.25 Acres
- Year built:
- 1974
- Baths:
- 4.00
- MLS#:
- MDPG2130554
- Subdivision:
- River Bend Estates
ADDITIONAL INFORMATION
Do not miss this one. Beautiful home with a pool and a large yard. Excellent location within minutes from Washington DC, Interstate 495, MGM, restaurants and shops. Homes features all stainless steel appliances, hardwood floors and fresh paint. There are two AC units in this home so you can have a nicely cold or warm home, you pick! Are you ready to own a 3,000 sqft home with a large basement and a pool? If you are, this is your home!
- Type:
- Single Family
- Sq.Ft.:
- 1,892
- Status:
- Active
- Beds:
- 4
- Lot size:
- 0.27 Acres
- Year built:
- 1981
- Baths:
- 2.00
- MLS#:
- MDPG2132872
- Subdivision:
- Sunrise Plat Five
ADDITIONAL INFORMATION
MOVE IN TO THIS BEAUTIFUL SPLIT FOYER HOUSE WITH GARAGE LOCATED VERY CLOSE TO THE NATIONAL HARBOR , MGM CASINOS SHOPPING OUTLETS RETAURNATS AND PUBLIC TRANSPORTATION.
- Type:
- Single Family
- Sq.Ft.:
- 2,660
- Status:
- Active
- Beds:
- 3
- Lot size:
- 0.06 Acres
- Year built:
- 1979
- Baths:
- 2.00
- MLS#:
- MDPG2132708
- Subdivision:
- Rosedale Estates
ADDITIONAL INFORMATION
Welcome to this beautifully renovated 3 bdrm/1.5 bath TH located in the Rosedale Community of Fort Washington. The olive vinyl & brick exterior color scheme is so warm eye catching! The inviting main level includes, separate living and dining rooms and LVP flooring. The kitchen has new stainless steel appliances, new countertops and decorative backsplash. The upper level boasts 3 spacious bedrooms and 1 full bathroom. Descend to the huge lower level which is great as a rec room to enjoy tv and play time. Enjoyment extends to the backyard via the sliding glass door. The interior neutral color pallet is waiting for your personal decorative touches to make this lovely home your own. Enjoy shopping at Tanger Outlets, restaurants @ National Harbor, and quick access to Downtown DC. Start the new year in your new home!
- Type:
- Single Family
- Sq.Ft.:
- 2,200
- Status:
- Active
- Beds:
- 5
- Lot size:
- 0.34 Acres
- Year built:
- 1962
- Baths:
- 3.00
- MLS#:
- MDPG2132516
- Subdivision:
- Linda Knolls
ADDITIONAL INFORMATION
Welcome to this stunning top-to-bottom renovated split foyer property located in a the quiet neighborhood of Linda Knolls located in Fort Washington, MD. This amazing property offers a brand new Stainless kitchen, HVAC system, New baths, New flooring, New electrical system, New ceramic tile, Flooring, Brand washer/dryer, New roof, and much more. This beautiful property offers wood floors throughout, with a combined dining and living area. There are three bedrooms on the main level plus two full bathrooms. The lower level has also been fully renovated with a spacious recreation room. The lower level also offers two bedrooms, one full bathroom, and a wet bar. The front and backyards are also stunning with plenty of space. Discover this fully renovated property near the MGM National Harbor, shopping centers, restaurants, and social areas. The seller has set a deadline for Monday at 10:00pm December 06-2024.
- Type:
- Single Family
- Sq.Ft.:
- 1,932
- Status:
- Active
- Beds:
- 4
- Lot size:
- 0.3 Acres
- Year built:
- 1970
- Baths:
- 3.00
- MLS#:
- MDPG2132538
- Subdivision:
- Fort Washington
ADDITIONAL INFORMATION
***Offer deadline. Highest and best offers are due Wednesday 11/20 at noon***Perfect Opportunity for Your Dream Home! This charming 4 bedroom and 2.5 bath home awaits your vision and creativity to transform it into the perfect home. The convenience and lifestyle offered by this location are unparalleled, making it an ideal choice for those who value accessibility but yet enjoy the peace and quiet. The interior of the house provides a blank canvas for you to craft your dream living space. While it requires some TLC and renovations, the possibilities are endless. Imagine customizing the layout, adding modern finishes, and creating a home that reflects your unique taste and style. This property presents an incredible investment opportunity for those looking to build equity and turn a house into a home. With the right vision and effort, you can transform this house into a valuable asset that will appreciate over time. Don't miss out on the chance to own a home in such a fantastic location. Embrace the challenge and reap the rewards of creating a space that truly feels like yours. Schedule a showing today and see the potential that awaits in this wonderful property. Take advantage of this rare find and turn it into your dream home. Don't wait; make your mark on this home and turn it into something truly special!
- Type:
- Single Family
- Sq.Ft.:
- 4,712
- Status:
- Active
- Beds:
- 3
- Lot size:
- 0.48 Acres
- Year built:
- 1980
- Baths:
- 4.00
- MLS#:
- MDPG2132376
- Subdivision:
- Tantallon On The Potomac
ADDITIONAL INFORMATION
Presenting 12417 Arrow Park Ct, a stunning waterfront home in the serene community of Fort Washington, MD. When you live here you will enjoy peaceful mornings and a tranquil setting to unwind in the evenings. This luxurious residence offers an exquisite blend of sophistication, comfort, and an unbeatable location, surrounded by water views and The National Golf Club. As you step inside, youâll be welcomed by an impressive foyer with a glass roof, creating a grand entry flooded with natural light. Just beyond, an open floor plan unfolds, showcasing panoramic water viewsâperfect for both daily living and entertaining. The spacious kitchen, ready for your finishing touches, features granite countertops and a generous cooktop island thatâs ideal for those who love to cook with a view. The homeâs large family room includes the first of three fireplaces and floor-to-ceiling windows, allowing sunlight to reflect beautifully off the water. The primary suite is a private retreat, complete with a cozy corner fireplace, spa-like en-suite bathroom with a jetted tub, walk-in shower, and dual vanities, separate custom closets, a sitting area, and a balcony offering stunning river views, where you can watch ospreys and ducks at play. A second bedroom and a marble bathroom complete the main floor. The floating center staircase leads to the finished lower level, featuring a recreation room with a wet bar, a third fireplace, two bonus rooms, and another en-suite bedroom with a sitting area overlooking the water. Step outside to your private backyard oasis with a spacious patio and direct access to your private pier, complete with a boat lift, swim ladder, and over 135ft of additional shoreside dock space. Conveniently located near National Harbor, major commuting routes with only 5.5 miles as a crow flies to DC, or to Northern VA. There is even a convenient commuter lot just minutes from the home, and a variety of shopping and dining options, This home offers the perfect blend of suburban privacy and urban accessibility. Donât miss your chance to own this waterfront gem. By appointment only and a pre-approval is required to request a tour or proof of funds for cash buyers.
- Type:
- Single Family
- Sq.Ft.:
- 2,050
- Status:
- Active
- Beds:
- 3
- Lot size:
- 0.46 Acres
- Year built:
- 2021
- Baths:
- 3.00
- MLS#:
- MDPG2131962
- Subdivision:
- Lanham Village
ADDITIONAL INFORMATION
HOME COMPLETED IN 2022. Easy commute to JB Andrews, DHS and Coast Guard Headquarters, and the DC Metro area. This amazing split-foyer home features 3 bedrooms, 3 full baths, and an incredibly large eat-in kitchen. The home has a brick front and a fully finished, insulated 2-car garage. The interior features triple crown molding, recessed lighting, 9-ft ceilings, ceramic tile in the bathrooms, and quartz countertops and 42" cabinets in the kitchen. There is a large upper-level family gathering room and an additional generously sized family room on the lower level. The primary bedroom and an additional bedroom are on the upper level, and an alternate primary bedroom with full bathroom is located on the lower level. Relax in the back yard overlooking the tree conservation area. There is minimal drive-by traffic since it is only four houses from the end of the street. If you don't want to wait for new construction, this is the place! Convenient to Washington, DC; Alexandria, VA,; Joint Base Andrews; and Coast Guard and DHS Headquarters.
- Type:
- Single Family
- Sq.Ft.:
- 2,019
- Status:
- Active
- Beds:
- 5
- Lot size:
- 0.46 Acres
- Year built:
- 1987
- Baths:
- 3.00
- MLS#:
- MDPG2132292
- Subdivision:
- Old Fort Hills Plat Four
ADDITIONAL INFORMATION
Welcome to this spacious colonial-style home, offering nearly 2,800 sq ft of versatile living space across three levels! With five bedrooms, two and a half bathrooms, and a traditional layout, this property provides endless possibilities for making it your own. The main floor features a bright, eat-in kitchen that opens onto a back deckâperfect for morning coffee or evening relaxation. Thereâs also a formal dining room, a cozy living room with a wood-burning fireplace, and a dedicated office space, ideal for remote work or study. The inviting front porch and welcoming curb appeal set the tone for this homeâs warm, classic design. Upstairs, youâll find four spacious bedrooms, including the primary suite, and two full bathrooms. The lower level offers an additional bedroom with a walk-in closet and a large, unfinished area thatâs ready for storage or future projects. This walk-out basement opens directly to the large, flat backyardâideal for outdoor enjoyment or for your four-legged companions to roam. The property also features a newer roof (just 6 years young) and includes solar panels that will transfer to the new owner, offering eco-friendly energy savings. Thereâs a one-car front-loading garage and ample driveway space for additional parking. Whether youâre looking to add your own flair with a few HGTV-inspired updates or create a personalized retreat, this home is ready for your vision and creativity! Conveniently located close to metropolitan areas, including Washington, D.C., and Northern Virginia, as well as nearby shopping, restaurants, schools, and local amenities. Itâs a fantastic opportunity to put your own stamp on a wonderful property. Donât miss the chance to explore the potential of this classic colonial!
- Type:
- Single Family
- Sq.Ft.:
- 3,755
- Status:
- Active
- Beds:
- 4
- Lot size:
- 0.99 Acres
- Year built:
- 2006
- Baths:
- 3.00
- MLS#:
- MDPG2131482
- Subdivision:
- Aragona Village
ADDITIONAL INFORMATION
Welcome to this beautiful colonial home that's ready for you to move right in! Boasting 4 bedrooms and 2.5 bathrooms, this spacious residence offers ample space for comfortable living and entertaining. Step into the inviting family room, complete with fireplace, high ceilings, and skylights that bathe the space in natural light. The perfect spot to relax or gather with loved ones. Retreat to the primary bedroom featuring an ensuite bath with a separate shower and i bathtub, offering a private oasis to unwind after a long day. Plus, the convenience of a 2-car garage provides plenty of storage space for vehicles and outdoor gear. Don't miss the opportunity to make this stunning colonial home your ownâschedule your showing today! Photos and more details to come!
- Type:
- Single Family
- Sq.Ft.:
- 1,263
- Status:
- Active
- Beds:
- 4
- Lot size:
- 0.23 Acres
- Year built:
- 1981
- Baths:
- 3.00
- MLS#:
- MDPG2131148
- Subdivision:
- Tantallon
ADDITIONAL INFORMATION
**Open House Sunday, November 24th 1-3pm** Professional renovated home in Fort Washington, featuring 4 bedroom, 3 baths 1-car garage. A tailored exterior with front steps entrance, a garage, rear patio and beautiful landscaping are only some of the fine features that make this home so appealing. Stunning LVP flooring welcomes warmth from the minute you walk in. Walk up to a light filled living room, spacious dining room and a gourmet kitchen with a large island to fit plenty of counter height stools. Down the hall are three cheerful bedrooms and two full baths. The primary bedroom en-suite offers LVP flooring, two closets and a plenty of light. The lower level offers a family room, bedroom and full bathroom. Working from home, no problem, there is a perfect fourth bedroom on the lower level. Enjoy a cup of tea sitting by your wood burning fireplace checking emails or sitting in on a zoom call. Step outside with a patio and a spacious rear yard, ideal for entertaining or relaxing. Interior access to your one car garage. Close to Colin Powell Academy, shopping, community center, route 210, National Harbor and more.
- Type:
- Single Family
- Sq.Ft.:
- 2,035
- Status:
- Active
- Beds:
- 5
- Lot size:
- 0.24 Acres
- Year built:
- 1975
- Baths:
- 4.00
- MLS#:
- MDPG2132184
- Subdivision:
- Tantallon
ADDITIONAL INFORMATION
Welcome home to your impressive three level colonial with over 3,000 finished square feet fully renovated. The exterior is as amazing as the interior. At the corner of Mac Duff Drive and ST Andrew Drive with new deck, new garage door, new front door, new windows, and the roof 2-years old. The detached 2-cars garage and expansive 4 cars driveway provide ample parking. The main level offers a bright and open floor plan, perfect for entertaining, modern kitchen, family room, living room, dining room, cozy fireplace with new hardwood floors. Upstairs- discover 3 bedrooms, 2 full bathrooms include the master suite is a peaceful retreat with an en-suite bathroom, walk-in closet,...The lower level is fully finished with 2 bedrooms, full bath, and a large recreation room, laundry room,.... with walk-out access to backyard. For entertaining outside the home, you are steps away from National Golf Club, Fort Washington National Park, two marinas, National Harbor, MGM, Top Golf, Piscataway Park, and National Colonial Farm are just minutes away. Proximity to Andrews AFB, the DC line, and I-95 makes commuting a breeze. Don't miss out on this amazing home in a prime location.
- Type:
- Single Family
- Sq.Ft.:
- 3,120
- Status:
- Active
- Beds:
- 5
- Lot size:
- 0.28 Acres
- Year built:
- 2001
- Baths:
- 4.00
- MLS#:
- MDPG2131472
- Subdivision:
- Aragona Village
ADDITIONAL INFORMATION
Welcome to your dream home!! This home offers 5 bedrooms, 3.5 bathrooms, and an in-law suite in a quiet, family-friendly neighborhood, perfect for those seeking comfort and convenience. As you step inside, you'll be greeted by an inviting open-concept living area with plenty of natural light. The foyer features hardwood flooring and flows seamlessly into the living room, dining room, and kitchen. The kitchen is equipped with stainless steel appliances with ample cabinet space. The basement is a fully finished in-law suite currently rented for $1600.00 monthly. The tenant is under lease until May 2025 and would like to continue renting until their lease expires. The exterior of the home is just as impressive! Enjoy outdoor gatherings on the double-tier deck and patio, a spacious deck ideal for barbecues and relaxation. The two-car garage provides plenty of parking and storage options. The garage is insulated and heated with a RUDD Air/Heat Mini Split with a thermal garage door. Conveniently located near schools, parks, MGM, shopping centers and pubic transportation, Easy commute to Washington, DC and major highways. This home is ideally situated for all your needs. Don't miss the opportunity to make this house your new home. Schedule a showing today and experience all it has to offer.
- Type:
- Single Family
- Sq.Ft.:
- n/a
- Status:
- Active
- Beds:
- 4
- Lot size:
- 0.04 Acres
- Year built:
- 1982
- Baths:
- 3.00
- MLS#:
- MDPG2130428
- Subdivision:
- Tantallon South
ADDITIONAL INFORMATION
Charming 4-bedroom, 2.5-bath home nestled in the highly sought-after neighborhood of Tantallon South. Property Highlights: 4 spacious bedrooms and 2.5 baths 1-car garage for convenience and storage Private deck overlooking a large, open lotâperfect for relaxation or entertaining Ideally located near shopping, dining, and popular attractions such as the National Harbor, with quick access to the Beltway and Washington, DC. This home offers a perfect blend of comfort, space, and convenience. Donât miss out on this wonderful opportunity!
- Type:
- Single Family
- Sq.Ft.:
- 2,012
- Status:
- Active
- Beds:
- 4
- Lot size:
- 0.27 Acres
- Year built:
- 1985
- Baths:
- 3.00
- MLS#:
- MDPG2131798
- Subdivision:
- Oaklawn Manor
ADDITIONAL INFORMATION
This is an estate sale opportunity you donât want to miss! Located at 8600 Sapienza Dr in Fort Washington, MD, this charming split-foyer home offers three bedrooms, one full bath, and one half bath on the main level. The lower level features a walk-out basement with an additional full bath, expanding your living and entertainment options. Outside, enjoy a private backyard surrounded by nature, perfect for entertaining or relaxing in peace. The driveway can easily accommodate up to four cars, adding to the homeâs convenience. Situated close to key landmarks like Fort Washington Park, National Harbor, and MGM, this property offers quick access to shopping, dining, and entertainment. Donât miss out on this exceptional estate sale opportunity!
- Type:
- Twin Home
- Sq.Ft.:
- 3,154
- Status:
- Active
- Beds:
- 4
- Lot size:
- 0.29 Acres
- Year built:
- 1968
- Baths:
- 3.00
- MLS#:
- MDPG2131978
- Subdivision:
- Fort Washington
ADDITIONAL INFORMATION
- Type:
- Single Family
- Sq.Ft.:
- 1,900
- Status:
- Active
- Beds:
- 3
- Lot size:
- 0.25 Acres
- Year built:
- 1991
- Baths:
- 3.00
- MLS#:
- MDPG2131708
- Subdivision:
- Hunters Mill Woods
ADDITIONAL INFORMATION
Welcome home! This beautiful 3-bedroom, 2.5-bath single-family property offers an inviting layout and an ideal location near shopping, parks, and major highways and hardwood floors throughout. As you walk in, you're greeted by a welcoming family room, perfect for gatherings. Down the hall, the living room impresses with vaulted ceilings, a cozy fireplace, and skylights that bathe the space in natural light. The open kitchen and breakfast nook provide a bright area for daily meals as well as a more formal dining space situated just off the kitchen. A main level half bath adds convenience and ease for guests. Step outside from the breakfast nook onto the large finished deck, perfect for entertaining or enjoying outdoor relaxation. Upstairs, the primary suite features a spacious walk-in closet and an ensuite bathroom with double sinks. Two additional bedrooms are well-sized and share a full bath. On the lower level, the unfinished walkout basement offers endless potential for customization, whether for a home gym, additional living space, or ample storage. Outside, the spacious backyard and deck provide plenty of room for outdoor activities, and the two-car garage offers ample storage and parking. Located minutes from Giant, Safeway, Target, National Harbor, Tanger Outlets, Piscataway Park, Joint Base Andrews, and Joint Base Anacostia-Bolling, this home also offers quick access to Indian Head Highway, I-495, Branch Avenue, Suitland Parkway, and Crain Highway. This home offers space, light, and an unbeatable locationâready for you to make it your own!
- Type:
- Single Family
- Sq.Ft.:
- 4,196
- Status:
- Active
- Beds:
- 5
- Lot size:
- 0.39 Acres
- Year built:
- 1993
- Baths:
- 4.00
- MLS#:
- MDPG2131090
- Subdivision:
- Aragona Village
ADDITIONAL INFORMATION
This stunning brick front Colonial home is a true sanctuary, nestled in a quiet, family-friendly neighborhood. The heart of the homeâa chef's kitchenâwelcomes you with its center island, cooktop, double wall ovens, and gorgeous granite countertops. The tiled backsplash adds a touch of elegance, making it perfect for cooking up family meals or entertaining friends. Formal living and dining rooms exude sophistication, while the cozy family room, complete with a warm fireplace, invites relaxation after a long day. The grand primary suite is a true retreat, boasting soaring cathedral ceilings. The spa-like primary bath is a slice of paradise, featuring dual vanity sinks, a jetted tub for soaking away stress, a separate shower, and a skylight that fills the space with natural light. Upper-level laundry adds convenience, making daily tasks a breeze. The fully finished basement is an entertainer's dream, offering a full bar, game room, bonus room, and an additional full bathâperfect for hosting movie nights or game days. Outside, your personal oasis awaits: a covered screened deck with a ceiling fan for warm evenings, an outdoor deck with a charming pergola, and a paver patio ideal for gatherings. The large detached workshop can easily become a Man-Cave or She-Shed, complete with water, electricity, a full kitchen, and ample space for hobbies. Located just minutes from the Beltway, National Harbor, DC, and Northern Virginia, this home is not just a place to live; itâs a place to create memories and enjoy life to the fullest.
© BRIGHT, All Rights Reserved - The data relating to real estate for sale on this website appears in part through the BRIGHT Internet Data Exchange program, a voluntary cooperative exchange of property listing data between licensed real estate brokerage firms in which Xome Inc. participates, and is provided by BRIGHT through a licensing agreement. Some real estate firms do not participate in IDX and their listings do not appear on this website. Some properties listed with participating firms do not appear on this website at the request of the seller. The information provided by this website is for the personal, non-commercial use of consumers and may not be used for any purpose other than to identify prospective properties consumers may be interested in purchasing. Some properties which appear for sale on this website may no longer be available because they are under contract, have Closed or are no longer being offered for sale. Home sale information is not to be construed as an appraisal and may not be used as such for any purpose. BRIGHT MLS is a provider of home sale information and has compiled content from various sources. Some properties represented may not have actually sold due to reporting errors.
Fort Washington Real Estate
The median home value in Fort Washington, MD is $435,000. This is higher than the county median home value of $384,600. The national median home value is $338,100. The average price of homes sold in Fort Washington, MD is $435,000. Approximately 84.65% of Fort Washington homes are owned, compared to 9.86% rented, while 5.49% are vacant. Fort Washington real estate listings include condos, townhomes, and single family homes for sale. Commercial properties are also available. If you see a property you’re interested in, contact a Fort Washington real estate agent to arrange a tour today!
Fort Washington, Maryland has a population of 25,840. Fort Washington is less family-centric than the surrounding county with 22.22% of the households containing married families with children. The county average for households married with children is 26.76%.
The median household income in Fort Washington, Maryland is $127,587. The median household income for the surrounding county is $91,124 compared to the national median of $69,021. The median age of people living in Fort Washington is 44.2 years.
Fort Washington Weather
The average high temperature in July is 88 degrees, with an average low temperature in January of 26.4 degrees. The average rainfall is approximately 42.6 inches per year, with 14.1 inches of snow per year.




