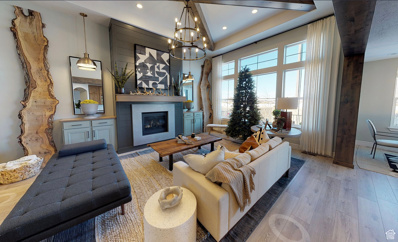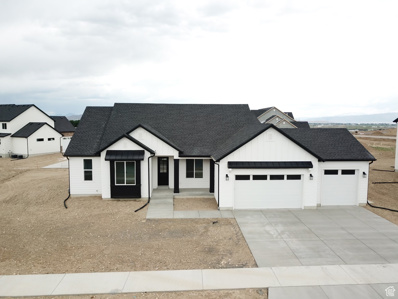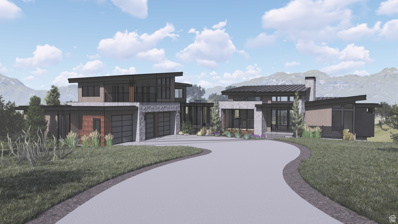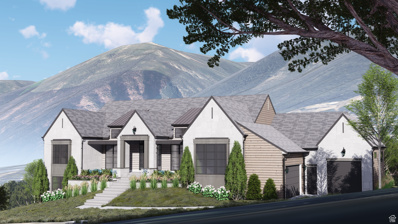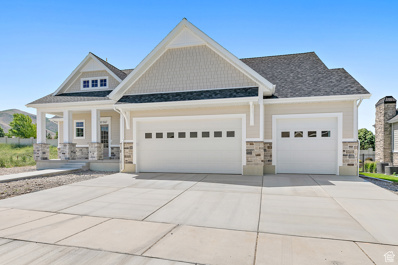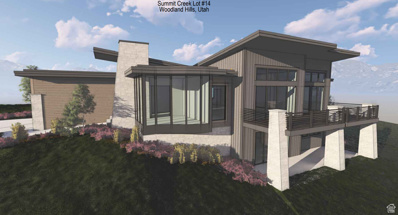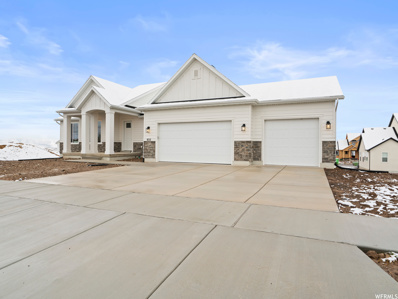Salem UT Homes for Sale
$803,900
138 BARDSLEY Unit 8 Salem, UT 84653
- Type:
- Single Family
- Sq.Ft.:
- 5,108
- Status:
- Active
- Beds:
- n/a
- Lot size:
- 0.29 Acres
- Baths:
- MLS#:
- 1995720
- Subdivision:
- GARRETT'S PLACE
ADDITIONAL INFORMATION
Check out the most amazing lots at our Garrett's Place community! This lot has an incredible view on all sides. Enjoy the country feel while still being close to stores and shopping. Base prices starting at $728,900 some come build your dream home!! *Please note that construction has not yet begun on this property, so there is still time to customize your favorite floor plan! The pictures are showcasing the amazing craftsmanship of our previously built homes!!
$735,900
122 BARDSLEY Unit 7 Salem, UT 84653
- Type:
- Single Family
- Sq.Ft.:
- 4,491
- Status:
- Active
- Beds:
- n/a
- Lot size:
- 0.29 Acres
- Baths:
- MLS#:
- 1995718
- Subdivision:
- GARRETT'S PLACE
ADDITIONAL INFORMATION
PRESALE LOTS AVAILABLE FOR BUILD! Come build your dream home on this lot! Garrett's Place is in the up-and-coming city of Salem! Beautiful views of mountains, easy access to the freeway, and nearby amenities give you the best of all worlds. We can customize your home! From moving walls, adjusting window sizes, or choosing the finishes, we'll help you build your DREAM home. Photos are of the Stockton floor plan, but you can choose which one you like out of our 20+ floor plans! Contact listing agent for more information about building your DREAM home!
$799,900
1472 BARDSLEY Unit 1 Salem, UT 84653
- Type:
- Single Family
- Sq.Ft.:
- 4,614
- Status:
- Active
- Beds:
- n/a
- Lot size:
- 0.32 Acres
- Baths:
- MLS#:
- 1995682
- Subdivision:
- GARRETT'S PLACE
ADDITIONAL INFORMATION
PRESALE LOTS AVAILABLE FOR BUILD! Come build your dream home! This lot has incredible view on all sides. Enjoy the country feel while still being close to stores and shopping. Call for a list of our dozens of floor plans, then come build with us! We can customize your home! From moving walls, adjusting window sizes, or choosing the finishes, we'll help you build your DREAM home. Call today!
- Type:
- Single Family
- Sq.Ft.:
- 4,155
- Status:
- Active
- Beds:
- n/a
- Lot size:
- 2.08 Acres
- Baths:
- MLS#:
- 1988926
- Subdivision:
- MOUNTAIN OAKS ESTATE
ADDITIONAL INFORMATION
Build your dream home on a lot with million dollar views! Builder can modify this plan or work with you to design & build a custom home just for you. One of the best lots in Woodland Hills with amazing views to the valley, lake and mountains. Cul-de-sac lot with several multi-million dollar homes on the street. This lot is just over 2 acres and would allow for horses. This beautiful home has main floor living with the owner's suite on the main floor along with a large gourmet kitchen including a butler's pantry, Fischer-Paykel appliances, open floor plan with stacking sliding glass doors in the great room leading to the beautiful large deck. Owner's office on the main floor. Second floor has a loft, second office/ playroom and a bedroom. Basement has a large bunkroom, two additional ensuite bedrooms, a workout room and large family room. 10' ceilings. Beautiful landscaping plus lots of natural woods surround the home. Photos are of another home by builder to show quality of finishes. Builder has several homes in the area that you can tour. Also listed as a building lot MLS #1987278.
$1,850,000
30 ELK PT Woodland Hills, UT 84653
- Type:
- Single Family
- Sq.Ft.:
- 6,105
- Status:
- Active
- Beds:
- n/a
- Lot size:
- 0.92 Acres
- Baths:
- MLS#:
- 1984673
- Subdivision:
- SUMMIT CREEK
ADDITIONAL INFORMATION
Introducing Summit Creek and Magnolia Homes's latest masterpiece, "The Bluebell", a pinnacle of luxury mountain living in Utah's highly coveted mountain community, Summit Creek. Envisioned in the mountain side of Woodland Hills, this home will offer privacy and breathtaking views, balancing modern design with nature's tranquility. Large windows, an open concept layout, and a gourmet kitchen with top-notch appliances promise a blend of elegance and comfort. The master suite will provide a serene retreat with a private balcony and spa-like bathroom. Outdoor living spaces are designed for relaxation, with a covered patio, hot tub, and deck to enjoy the surroundings. Smart home technology will be integrated for ease and security, while exclusive community amenities like a clubhouse, pools, pickleball courts, and trails add to the appeal. Built by a quality builder, Magnolia Homes, known for excellence, this future estate embodies comfort, luxury, and mountain modern living. Contact us to be part of this exceptional living experience!
$1,400,000
784 RIDGE Unit 86 Salem, UT 84653
- Type:
- Single Family
- Sq.Ft.:
- 4,926
- Status:
- Active
- Beds:
- n/a
- Lot size:
- 0.34 Acres
- Baths:
- MLS#:
- 1977547
- Subdivision:
- RIDGE VIEW ESTATES
ADDITIONAL INFORMATION
The photos of this home represent one of our homes previously built. Price based on similar finish as seen in the photos. The price is based upon the price on lot 86. We can build this home or the home of your choice on one of our other lots in Ridge View Estates. You can view a quick video of the home as we built it in Payson. The link is https://sites.densleyfilmandphoto.com/videos/22f40580-091a-4762-8be7-092fce18e4b1. Basement has 9 foot walls and basement entrance. Main floor has 10 foot walls with a 20 foot cathedral wall in the family room. Very open floor plan. Priced with basement unfinished but please look at attached floor plans to see the layout. Photos will be added shortly
$1,875,000
692 NEBO Woodland Hills, UT 84653
- Type:
- Single Family
- Sq.Ft.:
- 4,923
- Status:
- Active
- Beds:
- n/a
- Lot size:
- 0.36 Acres
- Baths:
- MLS#:
- 1982412
- Subdivision:
- SUMMIT CREEK
ADDITIONAL INFORMATION
Beautiful modern home with an incredible view of the valley. Nestled in the coveted Summit Creek Development with multiple community pools, pickleball courts, hiking trails and clubhouse. This to-be-built home features a huge open floor plan with massive windows on both levels so that you can enjoy every second of the breathtaking views. Designed to be luxurious or economical with a 3 bedroom ADU! The house has two oversized garages that will fit four cars and all the toys; one on the upper level and one on the lower level. Come talk to the builder soon so you can customize the interior of this incredible home how you want it.
$2,434,000
668 SUMMIT CREEK Woodland Hills, UT 84653
- Type:
- Single Family
- Sq.Ft.:
- 5,672
- Status:
- Active
- Beds:
- n/a
- Lot size:
- 0.7 Acres
- Baths:
- MLS#:
- 1965662
- Subdivision:
- SUMMIT CREEK
ADDITIONAL INFORMATION
SIGNIFICANT PRICE DROP!! GREAT DEAL on this home! BUILDER'S LOSS IS YOUR GAIN! This magnificent estate offers a truly unparalleled living experience with breathtaking views of the valley and majestic mountains. Situated in the prestigious Summit Creek community, this home boasts 5 bedrooms, 5.5 bathrooms, an observation room, and exquisite design features throughout. Step inside and be greeted by a grand foyer that sets the tone for the luxurious ambiance found throughout the residence. The open-concept living area is ideal for both entertaining and everyday living, with expansive windows that frame the stunning vistas. The spacious chef's kitchen is a culinary delight, featuring high-end appliances, a large center island, and abundant storage space. Escape to the tranquility of the master suite, a private oasis complete with a spa-like ensuite bathroom, a walk-in closet, and panoramic views. Each additional bedroom is generously sized and features its own ensuite bathroom, providing comfort and privacy for family and guests. One of the standout features of this home is the observation room, offering a bird's-eye view of the surrounding landscape. Imagine stargazing on a clear night or taking in the changing seasons from this unique vantage point. Outside, the expansive patio and landscaped grounds create an inviting outdoor retreat. Enjoy al fresco dining, host gatherings, or simply unwind while soaking in the natural beauty that surrounds you. The Summit Creek community offers a host of amenities, including hiking and biking trails, parks, and a clubhouse. Embrace the serenity of mountain living while still being within easy reach of the city. Don't miss this rare opportunity to own a true gem in Summit Creek. Schedule your private showing today and experience the epitome of luxury mountain living!
$669,900
832 W 1040 Unit 45 Salem, UT 84653
- Type:
- Single Family
- Sq.Ft.:
- 3,756
- Status:
- Active
- Beds:
- n/a
- Lot size:
- 0.28 Acres
- Baths:
- MLS#:
- 1894833
- Subdivision:
- SKYVIEW ESTATES
ADDITIONAL INFORMATION
Finished quick move in! Be the first to live in the brand-new home in beautiful Skyview Estates Salem! This community has incredible views and country-living vibes while still being minutes away from shopping, restaurants, and parks! This lovely 3-bedroom rambler ranch style home with open concept kitchen, dining, and great room will be extra cozy this winter with the wonderful fireplace in the center of the home! This floorplan is popular for a reason; with standard vaulted and boxed ceilings, a massive shower in the primary bedroom, you're set up for everything you need. You'll love the kitchen with tall white cabinets, an accent color on the island, and timeless quartz countertops. The unfinished walkout basement has its own entrance and is framed out for a future 3 bedrooms and full bath along with an entertainment space. Enjoy the potential benefits of the future basement finish for yourself, or possibly finish it as a rental suite, with an extra 13 feet to the property line from the third car garage, you can easily add an extra concrete pad for additional parking! Contact me today for a tour of this dreamy abode. *actual inclusions, exclusions, and home specs may vary. Contact your Arive Sales agent to get a list of features, as some items may be discontinued or changed during the build process. Photos shown might include upgraded features not included in the base price listed
$398,900
1684 CENTERPOINT Salem, UT 84653
- Type:
- Townhouse
- Sq.Ft.:
- 1,407
- Status:
- Active
- Beds:
- n/a
- Lot size:
- 0.03 Acres
- Baths:
- MLS#:
- 2054018
- Subdivision:
- SALEM PARK
ADDITIONAL INFORMATION
NEW TOWNHOME w/OPEN FLOOR PLAN and PRIVATE FENCED BACKYARD!! Our Dixon floor plan features spacious kitchen w/ oversized island, dining area and living room. Master bedroom w/large walk in closet and 2 more bedrooms upstairs. 9' ceilings on the main floor. Extra storage is located in the attic space with access on the 2nd floor. The backyard is private and fenced. Salem Park will be landscaped with "pocket parks", walking path, gazebo & pavilion. Taxed based on lot value only. Sq. ft. as per builders plans. Buyer and BB to verify all information. Pets are governed according to Salem City Ordinance. Interior photos are for reference only showing our standard finishes on all homes. The photos shown are of the model home which is our DIXON floor plan.
$368,900
1674 CENTERPOINT Salem, UT 84653
- Type:
- Townhouse
- Sq.Ft.:
- 1,134
- Status:
- Active
- Beds:
- n/a
- Lot size:
- 0.03 Acres
- Baths:
- MLS#:
- 2053980
- Subdivision:
- SALEM PARK
ADDITIONAL INFORMATION
NEW TOWNHOME w/PRIVATE FENCED BACKYARD!!! Come see the difference! Addison floor plan with large great room and kitchen with island w/ granite countertops. 9' ceilings on the main floor. 2 large bedrooms and bathroom located on 2nd floor. 2 car garage. Extra storage is located in the attic space with access on the 2nd floor. The backyard is private and fenced. $11k BUILDER INCENTIVE and $4k PREFERRED LENDER INCENTIVE. Interior photos are for reference only showing our standard finishes on all homes.
$407,800
1688 CENTERPOINT Salem, UT 84653
- Type:
- Townhouse
- Sq.Ft.:
- 1,431
- Status:
- Active
- Beds:
- n/a
- Lot size:
- 0.03 Acres
- Baths:
- MLS#:
- 2005593
- Subdivision:
- SALEM PARK
ADDITIONAL INFORMATION
PRICE IMPROVEMENT!!! NEW TOWNHOME w/PRIVATE FENCED BACKYARD!!! Our spacious BARCLAY floor plan features 3 bedrooms, 2 1/2 bathrooms, large kitchen w/island. 9' ceilings on the main floor. 2 car garage. Extra storage is located in the attic space with access on the 2nd floor. $11k BUILDER INCENTIVE and $4k PREFERRED LENDER INCENTIVE. Interior pictures shown are for reference only.

Salem Real Estate
The median home value in Salem, UT is $586,600. This is higher than the county median home value of $522,900. The national median home value is $338,100. The average price of homes sold in Salem, UT is $586,600. Approximately 91.68% of Salem homes are owned, compared to 6.42% rented, while 1.9% are vacant. Salem real estate listings include condos, townhomes, and single family homes for sale. Commercial properties are also available. If you see a property you’re interested in, contact a Salem real estate agent to arrange a tour today!
Salem, Utah 84653 has a population of 9,097. Salem 84653 is more family-centric than the surrounding county with 53.86% of the households containing married families with children. The county average for households married with children is 50.01%.
The median household income in Salem, Utah 84653 is $92,250. The median household income for the surrounding county is $82,893 compared to the national median of $69,021. The median age of people living in Salem 84653 is 28.3 years.
Salem Weather
The average high temperature in July is 92.7 degrees, with an average low temperature in January of 19.8 degrees. The average rainfall is approximately 17.5 inches per year, with 53 inches of snow per year.
