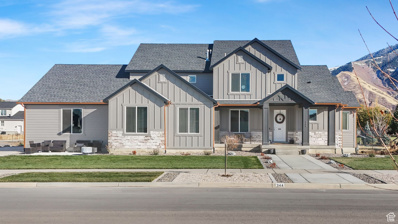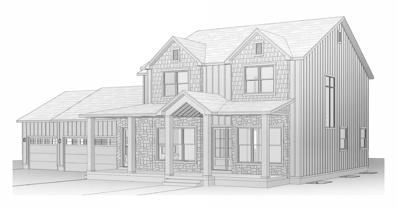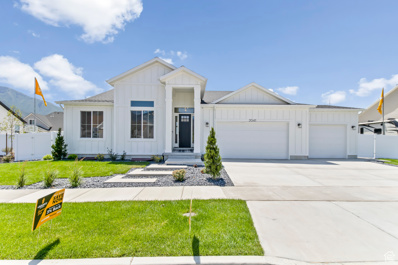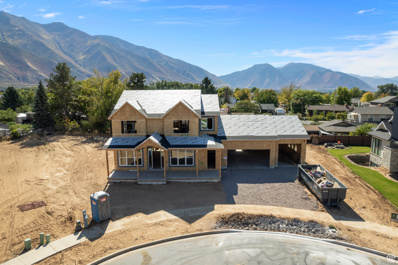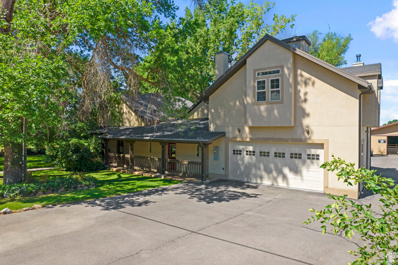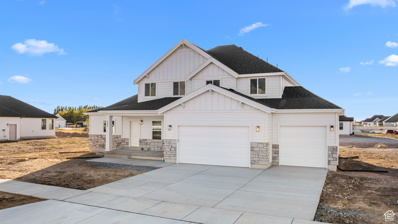Mapleton UT Homes for Sale
Open House:
Saturday, 12/21 12:00-4:30PM
- Type:
- Single Family
- Sq.Ft.:
- 5,171
- Status:
- Active
- Beds:
- n/a
- Lot size:
- 0.26 Acres
- Baths:
- MLS#:
- 2054570
- Subdivision:
- MAPLETON HEIGHTS
ADDITIONAL INFORMATION
The Highland Plan offers a Main Level Master Suite complete with a separate tub and shower, a spacious closet, and an en-suite laundry. This home features 4 bedrooms, 3.5 bathrooms, and a 3-car garage, all set on a .27-acre lot, and the coveted Sunroom off the kitchen. The main floor includes a convenient powder room, a large office, and a massive gourmet kitchen equipped with quartz countertops, a tile backsplash, a generous walk-in pantry, a 5-burner gas cooktop, and built-in double ovens. The great room boasts a stunning 2-story vaulted ceiling, perfect for entertaining. Upstairs, you'll find 3 additional spacious bedrooms, 2 full bathrooms, and a second laundry room. Enjoy breathtaking views and ample natural light from the oversized windows. The home also includes a 9' unfinished basement. *Ask about our incredible below market rates through our affiliated lender, Inspire Home Loans.* **Photos are of similar floorplan with varying finishes, options and colors may vary**
$724,990
974 ROCK RIDGE Mapleton, UT 84664
Open House:
Saturday, 12/21 12:00-4:30PM
- Type:
- Single Family
- Sq.Ft.:
- 4,014
- Status:
- Active
- Beds:
- n/a
- Lot size:
- 0.3 Acres
- Baths:
- MLS#:
- 2054108
- Subdivision:
- MAPLETON HEIGHTS
ADDITIONAL INFORMATION
Quick Move-In! Explore the Rainier, a stunning home offering 4 bedrooms, a spacious loft, 3 bathrooms, and a 3-car garage on a 0.30 -acre lot. This home features a large main floor office, a bedroom with an attached full bathroom, and premium finishes throughout, including upgraded carpet, padding, and LVP flooring. The gourmet kitchen is a chef's dream with quartz countertops, a tile backsplash, a walk-in pantry, a 5-burner gas cooktop, and built-in double ovens. Upstairs, you'll find a generous loft, 3 more bedrooms, and 2 bathrooms. The primary suite boasts a spacious bathroom and a walk-in closet. The unfinished basement offers a 9-foot foundation and extra-large windows, providing endless potential. Front yard landscaping is included. Visit our model homes and sales office at 1386 W Scrub Oak Circle, Mapleton, UT 84664. *Ask about our incredible below market rates through our affiliated lender, Inspire Home Loans.*
$899,000
259 SUNRISE RANCH Mapleton, UT 84664
- Type:
- Single Family
- Sq.Ft.:
- 3,782
- Status:
- Active
- Beds:
- n/a
- Lot size:
- 0.37 Acres
- Baths:
- MLS#:
- 2053698
ADDITIONAL INFORMATION
OPEN HOUSE Saturday 12/14 12:30-3:00 Welcome to this stunning, meticulously designed home, built in 2020, in the highly sought-after neighborhood of Mapleton. Nestled on a spacious 1/3-acre lot, this residence boasts over $100,000 in premium upgrades, ensuring an exceptional living experience both inside and out. The expansive, open-concept floor plan features soaring 10-foot ceilings in the basement, offering a sense of grandeur and versatility. Whether you're entertaining guests or enjoying quiet family time, this home provides the perfect backdrop for every occasion. The chef-inspired kitchen comes equipped with top-of-the-line appliances and finishes, and the living spaces flow seamlessly into the dining and outdoor areas. Enjoy year-round comfort with a beautifully landscaped yard, fully fenced for privacy, and ready for your outdoor gatherings or quiet relaxation. The luxurious bathrooms are designed with exquisite tile work, including stunning full shower tile surrounds that add a touch of spa-like elegance. With a 3-car garage, including a convenient Tesla charger, this home combines both practicality and innovation for the modern homeowner. The attention to detail is evident in every corner, and with Mapleton's desirable location, you'll enjoy easy access to top schools, parks, shopping, and more. Don't miss the opportunity to own this exceptional home that offers both luxury and comfort in a prime location.
- Type:
- Single Family
- Sq.Ft.:
- 3,484
- Status:
- Active
- Beds:
- n/a
- Lot size:
- 0.3 Acres
- Baths:
- MLS#:
- 2053429
- Subdivision:
- MAPLETON HEIGHTS
ADDITIONAL INFORMATION
Build and customize your dream home with stunning mountain views and no immediate backyard neighbors, as it backs up to a future park. Enjoy abundant natural light in the walk-out basement, creating a bright and inviting space. The vaulted family room and open loft add an airy, spacious feel, while the large kitchen and formal office provide both style and functionality and don't forget the covered deck. Home also has an open basement ready to grow into, a cozy fireplace, and an RV pad for added convenience, this home is designed to fit your lifestyle. The price reflects an incentive when using the builder's preferred lender. Please note that the pictures shown are of a model version, and exact finishes will differ-ask the agent for more details.
- Type:
- Single Family
- Sq.Ft.:
- 3,682
- Status:
- Active
- Beds:
- n/a
- Lot size:
- 0.23 Acres
- Baths:
- MLS#:
- 2053279
- Subdivision:
- MAPLETON HEIGHTS
ADDITIONAL INFORMATION
Enjoy the perfect blend of charm and modern elegance in this beautifully upgraded rambler. Move into a brand-new home without the hassle of waiting! Located in a vibrant, growing neighborhood, you'll love the breathtaking mountain views, nearby biking paths, and endless outdoor activities. *Pictures shown are of a modeled version, actual finished, colors, and materials will vary. Ask agent for more details.
$2,500,000
1147 800 Mapleton, UT 84664
- Type:
- Single Family
- Sq.Ft.:
- 3,751
- Status:
- Active
- Beds:
- n/a
- Lot size:
- 4.2 Acres
- Baths:
- MLS#:
- 2052981
ADDITIONAL INFORMATION
Be sure to check out the 3D and drone tours by clicking on the tour button. This home is located in the highly sought after Mapleton Estates, 5 acre equestrian home. **Welcome to Your Hallmark Dream Home!** Step into the charm of a farmhouse straight out of a storybook, where a picturesque tree-lined driveway welcomes you home to your personal slice of paradise. Set on just under 5 acres of stunning horse property, this retreat offers breathtaking, unobstructed views of majestic mountains-perfect for those seeking peace and serenity. Inside, cozy up to the like-new HearthStone Heritage Soapstone Stove, an elegant and efficient centerpiece that warms the home and the heart. The newly updated master suite is a luxurious haven, featuring a freestanding tub, dual sinks, abundance of natural light and thoughtful design for ultimate relaxation. Whether you dream of equestrian pursuits, country living, or simply enjoying the extraordinary natural beauty, this idyllic home has it all. *Excluded from the sale: Mirror in the upstairs hall bath, Hot Tub, Livestock Panels.* Schedule your private tour today!
$1,150,000
1055 1000 Mapleton, UT 84664
- Type:
- Single Family
- Sq.Ft.:
- 5,272
- Status:
- Active
- Beds:
- n/a
- Lot size:
- 0.33 Acres
- Baths:
- MLS#:
- 2052613
- Subdivision:
- HATFIELD
ADDITIONAL INFORMATION
*******Open House Saturday December 7, 2-4pm*********This 7 bedroom 4 bath gem is the total package. Step inside to discover a spacious and inviting great room, perfect for relaxing and entertaining and if you do plan to entertain you'll enjoy the gourmet kitchen with a large island ideal for preparing food and high end appliances. The 9 foot main floor ceiling height will help you feel how roomy this 5200 sq ft home really is. The home is set up for main floor living insuring that you will never have to go downstairs unless you want to. While entertaining you will appreciate the covered deck and fully landscaped yard. Yes the waterfall is included and so are the raised garden boxes. There is also another water feature in the front yard you can enjoy on your large covered porch while enjoying the views of Maple Mountain. If you need extra parking beyond the 2 car garage there is extra space on the driveway. The basement is perfect for a large family you have 4 additional bedrooms and 2 bathrooms another laundry room, large space for cold storage a large space for a family room again with 9 ft ceilings and large windows which make it seem as though you aren't in the basement, there is also plenty of space for a dining room and kitchen if you would like to build out the kitchen. It also has a separate entrance if you would like to rent it out, which it has been approved by the city. If you would rather use it as generational living this is the perfect home. As if all of this is not enough the luxurious primary bedroom, is a serene escape from the everyday. The spacious layout features room for a king-size bed, ample closet space, and a tranquil color palette. Relax andunwind in this peaceful sanctuary.
$1,850,000
472 350 Mapleton, UT 84664
- Type:
- Single Family
- Sq.Ft.:
- 5,682
- Status:
- Active
- Beds:
- n/a
- Lot size:
- 0.59 Acres
- Baths:
- MLS#:
- 2051822
- Subdivision:
- MAPLE LEAF CV LOT 28
ADDITIONAL INFORMATION
Elevate your lifestyle with this breathtaking English cottage-style residence, designed with an elegant, modern twist. This home combines luxury and comfort, offering main-level living for ultimate convenience. The loft above the garage provides endless possibilities for a private guest suite, or a dedicated home office. Complete with a chef's kitchen and designer-selected upgrades, every detail has been meticulously curated. This home is a true masterpiece. Schedule a showing today to explore this exceptional opportunity! Your dream home awaits!
$915,000
569 CHAMBERLAIN Mapleton, UT 84664
- Type:
- Single Family
- Sq.Ft.:
- 4,497
- Status:
- Active
- Beds:
- n/a
- Lot size:
- 0.37 Acres
- Baths:
- MLS#:
- 2052471
ADDITIONAL INFORMATION
This is a stunning 3-bedroom, 1 den/office, 2.5-bathroom home that offers 4,497 square feet of spacious living with breathtaking views of the Wasatch Front mountains. The thoughtfully designed layout features a primary bedroom on the main floor with a generous must see walk-in closet, while the bright, open living spaces are filled with desirable natural light. The kitchen is a chef's dream, complete with a walk-in pantry, double ovens, and all modern conveniences for everyday living and perfect for entertaining. The unfinished basement is framed for two additional bedrooms and 1 full bathroom and has a separate entrance, offering potential for future expansion or a private suite/ADU for extra income. The recently landscaped backyard is perfect for entertaining, featuring a gas fireplace, in-ground trampoline, playground set, and a flat lot for endless enjoyment. Oh, and the vegetable garden is a gardener's dream! The three-car garage provides ample storage and convenience. With an HOA fee of just $35/month, you'll enjoy access to a community pool, pickleball courts at the nearby city park within the community, and a vibrant neighborhood. This home combines modern comfort, stunning views, and community amenities for an unbeatable lifestyle. Come tour today! Square footage figures are provided as a courtesy estimate only and were obtained from county. Buyer is advised to obtain an independent measurement.
$1,150,000
344 500 Mapleton, UT 84664
- Type:
- Single Family
- Sq.Ft.:
- 5,255
- Status:
- Active
- Beds:
- n/a
- Lot size:
- 0.64 Acres
- Baths:
- MLS#:
- 2044705
- Subdivision:
- WHITING FARMS
ADDITIONAL INFORMATION
We are super proud to present to you our newest Mapleton Listing! This beautiful custom home was only built 2 years ago, and has all the space and possibilities for any size family! Meticulously designed, this house has TWO oversized living spaces on main floor, which is something that this floorplan did not contain naturally. This was a made possible by the builder(Arrive Homes) as a custom feature. This customization both added space and square footage, that makes this home even more special and unique. Currently suited with 4 bedrooms and 3 bathrooms, the basement is already to go with the potential of adding another 2-3 bedrooms, 1-2 bathrooms, a full kitchen, and a LARGE Theater Room. With the attached basement exterior entrance, there is also the potential of a very nice Mother In Law Apartment or Basement Rental. Situated on one of the largest lots, you will have all the benefits of being on a corner of a very beautiful and executive street, including parking from both sides and nice and friendly neighbors all around! Lets talk about this breathtaking mountain views! The entirety of your backyard is one solid mountain view with fall colors and majestic skies! Due to having to move to another state, the current owners are absolutely devastated to leave their dream home behind, but are certain that you will love all the custom trimmings they painstakingly included in this home. Come tour and make this home yours for the holidays! Listing agent is related to sellers. Square footage figures are provided as a courtesy estimate. Buyer is advised to obtain an independent measurement.
$2,575,000
2208 400 Mapleton, UT 84664
- Type:
- Single Family
- Sq.Ft.:
- 6,445
- Status:
- Active
- Beds:
- n/a
- Lot size:
- 0.59 Acres
- Baths:
- MLS#:
- 2034769
- Subdivision:
- CLEGG
ADDITIONAL INFORMATION
Located near the mouth of Maple Canyon in the new Clegg Canyon development, this spectacular new-construction home is unlike any other property on the market in Mapleton. The home was designed by The Fox Group-a premier architecture and design firm renowned for their timeless and elegant approach to transforming homes into refined works of art. It was built by Summit Construction, one of the top luxury home builders in Utah County. Every room in the home demonstrates a meticulous attention to detail and a harmonious blending of style and functionality. The kitchen is so good: a large island with quartzite countertops, gorgeous walnut cabinetry, marble backsplash, a Wolf range/oven, a full-size Thermador refrigerator and freezer, two dishwashers, and a hidden walk-in pantry. There is a formal dining room with a vaulted ceiling and walls of windows as well as an office with moody dark paint and an elegant fireplace that reflects the overall sophistication in the design of the home. The primary suite is spectacular: vaulted ceilings with wood beams, large windows and white oak floors, but the bathroom detail is straight out of a magazine-intricate marble flooring and wall tiles, a clawfoot tub, natural wood cabinetry, a large shower, and a walk-in closet. Every bedroom has unique wood detailing and each bathroom boasts distinctive tile work. There is a home audio system, the basement has an exercise room and a large family room/game area, and the exterior boasts copper gutters and chimney caps. It's a beautiful home in an area you will love. Call for more information.
$645,000
1128 50 Mapleton, UT 84664
- Type:
- Single Family
- Sq.Ft.:
- 3,373
- Status:
- Active
- Beds:
- n/a
- Lot size:
- 0.05 Acres
- Baths:
- MLS#:
- 2033417
- Subdivision:
- WHISPER ROCK
ADDITIONAL INFORMATION
This is a charming three-bedroom cottage in the Whisper Rock development in Mapleton. Enjoy the ease of main-level living in a home that has been lovingly cared for by only one owner. The main level has a nice kitchen with bar seating and a dining area that opens to a family room with a fireplace and built-in cabinets. There are large windows that let in plenty of natural light and there is a door from the family room that opens out to a private deck. If you need an office or want a formal living room or piano room there is a great space near the front of the home ideal for any of these uses. The primary suite and laundry room are also on the main-level. The basement features a large family room, two bedrooms, a full bath, and storage. On the second level there is a fun bonus room ideal for children and grandchildren. The Whisper Rock HOA takes care of the yards, making this an easy living and low-maintenance property.
$1,500,000
3689 RIVERSTONE Mapleton, UT 84664
- Type:
- Single Family
- Sq.Ft.:
- 5,099
- Status:
- Active
- Beds:
- n/a
- Lot size:
- 0.42 Acres
- Baths:
- MLS#:
- 2044586
- Subdivision:
- HIDDEN HOLLOW
ADDITIONAL INFORMATION
Discover luxury and privacy in the prestigious Hidden Hollow subdivision with this custom-built home, set for completion by March 2025. Nestled on a 0.42-acre lot with a private backyard that backs up to the mountains, this nearly 5,100 SF residence offers stunning mountain views and unmatched seclusion. This home features 6 bedrooms and 4 bathrooms, including a fully finished basement with a mother-in-law ADU. The ADU includes 2 bedrooms, 1 bathroom, a full kitchen, laundry, and a private entrance from the garage-ideal for guests or extended family. The main floor boasts an open layout with 10-foot ceilings and abundant natural light. The gourmet kitchen, complete with double-stack upper cabinets and a large center island, flows seamlessly into the dining and great room areas, extending to a covered patio perfect for entertaining with mountain views. Retreat to the primary suite with vaulted ceilings, a luxurious en-suite bathroom, and a spacious walk-in closet. The basement rec room is pre-wired for Dolby 7.1.4 surround sound and set up for a projector or TV, creating the ultimate home theater experience. An expansive 3-car garage, 1,251 SF with a 30-foot depth, features an extra-tall door on the third bay, high-lift rails, jackshaft openers, full insulation, and a pre-stub for a gas heater. With high-end finishes, a thoughtful design, and an unbeatable location, this home is a rare find in Mapleton. Contact us today for more details or to schedule a walk-through. Please note, as this is an active construction site, all walk-throughs must be arranged through the listing agent. Visitors are requested to exercise caution, and liability is waived for viewing. The information provided in this listing is for convenience and general reference purposes only. The renderings and floor plans are provided for illustrative purposes only and may not fully reflect the final product.
$999,990
2041 PINNACLE Mapleton, UT 84664
- Type:
- Single Family
- Sq.Ft.:
- 3,965
- Status:
- Active
- Beds:
- n/a
- Lot size:
- 0.23 Acres
- Baths:
- MLS#:
- 2033320
ADDITIONAL INFORMATION
MODEL HOME FOR SALE! This former PARADE HOME is gorgeous and comes loaded with top notch selections. Our very popular Summerlyn floorplan comes with a fully finished basement and finished full yard landscaping! Incredible open floor plan with big windows for ample amounts of natural light. Buyer to verify all information. We can meet onsite or anywhere convenient to the buyer. Give me a call to set up an appointment. FURNITURE DOES NOT COME INCLUDED!
$670,000
815 1600 Mapleton, UT 84664
- Type:
- Single Family
- Sq.Ft.:
- 3,022
- Status:
- Active
- Beds:
- n/a
- Lot size:
- 0.43 Acres
- Baths:
- MLS#:
- 2032881
- Subdivision:
- MAPLEWOOD
ADDITIONAL INFORMATION
Stunning home in Mapleton! This spacious 5-bedroom, 3-bathroom property sits on a huge, .43-acre, fully fenced corner lot. Recently renovated, it features beautiful new flooring and a modern kitchen. This is a fantastic opportunity to enjoy both space and style!
$1,400,000
121 680 Mapleton, UT 84664
- Type:
- Single Family
- Sq.Ft.:
- 5,099
- Status:
- Active
- Beds:
- n/a
- Lot size:
- 0.4 Acres
- Baths:
- MLS#:
- 2032776
- Subdivision:
- WHITEHORSE ESTATES
ADDITIONAL INFORMATION
This nearly 5,100 SF custom home sits on a spacious 0.4-acre lot in a premier Mapleton neighborhood, with an expected completion date of Feb 2025. Featuring 6 bedrooms and 4 bathrooms, this home includes a fully finished basement with a mother-in-law ADU, complete with 2 bedrooms, 1 bathroom, a full kitchen, laundry, and a separate covered entrance from inside the garage. The main floor's open and spacious design boasts 10-foot ceilings and abundant natural light, seamlessly connecting the large kitchen, dining, and great room areas. A covered patio offers the perfect setting for entertaining while enjoying stunning mountain views. The kitchen is both massive and functional, featuring double-stack upper cabinets and a large center island. The primary suite is a retreat with vaulted ceilings, an impressive en-suite bathroom, and a spacious walk-in closet. The basement rec room is pre-wired for Dolby 7.1.4 surround sound and a projector setup or wall-mount TV, making it ideal for home entertainment. The expansive extra-tall 3-car garage, totaling 1,251 square feet with a depth of 30 feet, includes a 10-foot-tall door on the third bay, jackshaft openers with high-lift rails, and is fully insulated and pre-stubbed for a gas heater. Blending high-end finishes, functionality, and thoughtful design, this exceptional home is a rare find in Mapleton. Please note, as this is an active construction site, all walk-throughs must be arranged through the listing agent. Visitors are requested to exercise caution, and liability is waived for viewing. The information provided in this listing is for convenience and general reference purposes only. The renderings and floor plans are provided for illustrative purposes only and may not fully reflect the final product.
$465,000
1838 300 Unit D Mapleton, UT 84664
- Type:
- Townhouse
- Sq.Ft.:
- 1,586
- Status:
- Active
- Beds:
- n/a
- Lot size:
- 0.08 Acres
- Baths:
- MLS#:
- 2032626
ADDITIONAL INFORMATION
Welcome to Maple Landing, a vibrant 55+ community offering brand-new, well-appointed units. Each home features 2 bedrooms, 2 bathrooms, 1,522 sq ft of living space, and a spacious 2-car garage. Residents enjoy a variety of amenities through the HOA, including access to a clubhouse with a pool and gym. Exterior maintenance is covered, and there is a thoughtfully designed common area between units to facilitate easy access for Rocky Mountain Care workers as needed. Contact us today to schedule a visit!Square footage figures are provided as a courtesy estimate only and were obtained from County Records. Buyer to verify All!
$1,375,000
780 MAIN Mapleton, UT 84664
- Type:
- Single Family
- Sq.Ft.:
- 4,285
- Status:
- Active
- Beds:
- n/a
- Lot size:
- 3.16 Acres
- Baths:
- MLS#:
- 2032630
ADDITIONAL INFORMATION
SALE FAILED!! It's not too late! VACANT AND EASY TO SHOW! This amazing family home is one of a kind with so much potential!! It sits on a stunning, private 3.16 acres of mature trees and pasture with amazing mountain views! The home features an updated kitchen with solid surface counter tops, tons of built ins and opens up to a large but cozy vaulted family room complete with built in desks and a wood burning stove. Above the garage with its own entrance, is a spacious mother in-law apartment that includes a full kitchen and 2 built in murphy beds. Property also features plenty of storage, as the garage is over sized and there's a shed out back, as well as a 2500' barn. This large building houses 4 stalls complete with automatic water feeders, and opens up to a beautiful, flat, fully fenced green field for your favorite animal friends. Property has the potential for subdividing, as well. Oh, the things one could do with such an amazing space!! Sq Footage provided as a courtesy- buyer to verify.
$2,275,000
3532 MAPLETON ESTATES Mapleton, UT 84664
- Type:
- Single Family
- Sq.Ft.:
- 7,338
- Status:
- Active
- Beds:
- n/a
- Lot size:
- 0.51 Acres
- Baths:
- MLS#:
- 2032497
- Subdivision:
- HIDDEN HOLLOW
ADDITIONAL INFORMATION
Seller is willing to pay up to $30k with an acceptable offer. This beautiful home is tucked into the quiet neighborhood of Hidden Hollow. This home sits on a 1/2 acre fully landscaped lot and was custom built and includes a 2nd kitchen in the basement for those looking for an accessory apartment and the home also includes a professional grade racquetball court and large game room.The racquetball court could be used as a pickle ball court. If you have anyone living with you with a disability there is a $70,000 down payment grant available. This home has tons of storage in the basement and there is radiant heat in the basement floor. The home also includes a whole home generator system, 3 separate 98+ HVAC systems with variable speed motors for peace and quiet. Central vacuum, 8 foot doors on main floor, 9 foot ceiling in basement and so much more. Shows like brand new inside and out.
$584,900
1636 400 Mapleton, UT 84664
Open House:
Saturday, 12/21 12:00-3:00PM
- Type:
- Single Family
- Sq.Ft.:
- 2,898
- Status:
- Active
- Beds:
- n/a
- Lot size:
- 0.33 Acres
- Baths:
- MLS#:
- 2044766
- Subdivision:
- WHISPERING MEADOWS
ADDITIONAL INFORMATION
Charming Mapleton rambler nestled on a quiet, non-through street! The home features inviting outdoor spaces with mature trees, fruit trees, and a dedicated garden area-perfect for urban farming enthusiasts. Enjoy a large patio and a spacious, level yard ideal for play. The home has 5 bedrooms, 3 baths, and carpet installed in 2020. The basement boasts a roomy second family area and in addition to cold storage, it also has another room that can be used as a workout room. The oversized two-car garage provides ample space, with potential for extra parking or an additional garage. Rain gutter guards were also installed within the past 2 years. Located near parks, top-rated schools, and other conveniences. Square footage is a courtesy estimate from county records; buyers are encouraged to verify with an independent measurement.
- Type:
- Single Family
- Sq.Ft.:
- 4,037
- Status:
- Active
- Beds:
- n/a
- Lot size:
- 0.12 Acres
- Baths:
- MLS#:
- 2032285
- Subdivision:
- BELLA VITA
ADDITIONAL INFORMATION
Don't miss this rare opportunity to own a home that perfectly blends modern luxury with unparalleled convenience. With its prime location, exceptional design, and top-tier amenities, this property is more than a home-it's a lifestyle. Perched on a ridge lot, this exceptional home offers breathtaking vistas. Step into an expansive main level boasting 10-foot ceilings and grand 8-foot doors, enhancing the open and airy ambiance. The zero-threshold entryway allows for effortless access, seamlessly connecting each space. The luxurious kitchen is a culinary masterpiece, featuring custom cabinetry and an inviting layout perfect for entertaining. A large multi-slider door effortlessly merges the indoors with the outdoors, leading to a covered deck where you can soak in the stunning views. Whether hosting guests or enjoying a quiet evening, this space is designed for relaxation and enjoyment. Unfinished Walk-Out Basement
Open House:
Saturday, 12/21 11:00-5:00PM
- Type:
- Single Family
- Sq.Ft.:
- 3,879
- Status:
- Active
- Beds:
- n/a
- Lot size:
- 0.29 Acres
- Baths:
- MLS#:
- 2032201
- Subdivision:
- PARKSIDE AT SUNRISE
ADDITIONAL INFORMATION
Step into unparalleled luxury with this exquisite home boasting breathtaking mountain views. Nestled on a large, fully landscaped lot with a fence, this property is a private oasis. Each of the three bedrooms features its own en-suite, offering ultimate comfort. The extra-large kitchen, complete with a huge island, is a chef's dream. A grand curved staircase greets you at the entry, setting the tone for elegance throughout. Plus, enjoy cozy evenings by the fireplace. Located near a park, this home offers luxury living in a serene setting.
Open House:
Saturday, 12/21 11:30-4:00PM
- Type:
- Single Family
- Sq.Ft.:
- 3,997
- Status:
- Active
- Beds:
- n/a
- Lot size:
- 0.34 Acres
- Baths:
- MLS#:
- 2032009
- Subdivision:
- MAPLETON HEIGHTS
ADDITIONAL INFORMATION
This beautiful move-in ready model home is now available in the Mapleton Heights community!! Come check out this excellent large corner lot that is fully landscaped with gorgeous views and no backyard neighbor ever!! Large 3 car garage and RV pad installed! This home is equipped with a gourmet kitchen with double ovens a counter top range and the fridge is included!! This home has five bedrooms and a very large primary suite. The main floor bedroom has a full bathroom adjacent and this is a fabulous area for a guest that is staying over. Make this dream home yours today!!
$974,900
509 1150 Unit 47 Mapleton, UT 84664
- Type:
- Single Family
- Sq.Ft.:
- 4,919
- Status:
- Active
- Beds:
- n/a
- Lot size:
- 0.5 Acres
- Baths:
- MLS#:
- 2030401
- Subdivision:
- GRINDSTONE ESTATES
ADDITIONAL INFORMATION
This is our Hildale floor plan, it's move-in ready. Home offers 4 bedrooms, 2.5 bathrooms, open floor plan with spacious owners suite. Walk in closet, 3 car garage with room for RV parking. Home is located in quiet neighborhood.
$799,900
1232 ROCK RIDGE Mapleton, UT 84664
- Type:
- Single Family
- Sq.Ft.:
- 4,709
- Status:
- Active
- Beds:
- n/a
- Lot size:
- 0.26 Acres
- Baths:
- MLS#:
- 2029442
- Subdivision:
- MAPLETON HEIGHTS
ADDITIONAL INFORMATION
Price Reduction of $30,000-New Build--Move-In-Ready!!! This Summit floorplan built by Century Communities has 4 beds plus loft, 3-bay garage on a .26 acre lot. The lot is South/West facing-perfect for Utah weather. It features a huge sunroom just off of the kitchen with quartz countertops, tile backsplash and both a butler's and a walk-in pantry (awesome kitchen). Main floor bedroom with ensuite bathroom. Upstairs you'll find the loft (possible extra bedroom), and 3 additional bedrooms! The Primary Suite has a spacious bathroom and large walk-in closet. Separate laundry room upstairs ! The house just appraised for $855,000. The unfinished basement has a 9 foot foundation with oversized windows. This is a must see! Buyer or buyer's agent to verify all info.

Mapleton Real Estate
The median home value in Mapleton, UT is $710,100. This is higher than the county median home value of $522,900. The national median home value is $338,100. The average price of homes sold in Mapleton, UT is $710,100. Approximately 83.96% of Mapleton homes are owned, compared to 11.48% rented, while 4.56% are vacant. Mapleton real estate listings include condos, townhomes, and single family homes for sale. Commercial properties are also available. If you see a property you’re interested in, contact a Mapleton real estate agent to arrange a tour today!
Mapleton, Utah has a population of 11,226. Mapleton is more family-centric than the surrounding county with 50.95% of the households containing married families with children. The county average for households married with children is 50.01%.
The median household income in Mapleton, Utah is $114,449. The median household income for the surrounding county is $82,893 compared to the national median of $69,021. The median age of people living in Mapleton is 31.1 years.
Mapleton Weather
The average high temperature in July is 92.9 degrees, with an average low temperature in January of 21.6 degrees. The average rainfall is approximately 20.7 inches per year, with 57.4 inches of snow per year.





