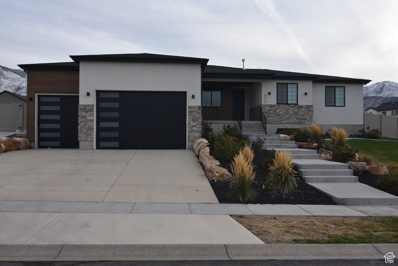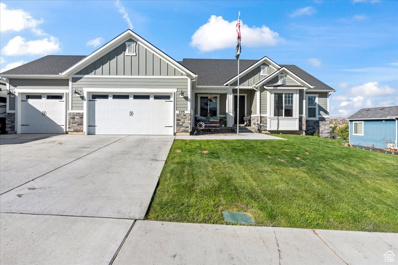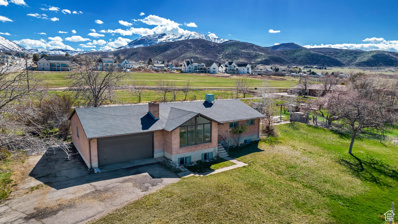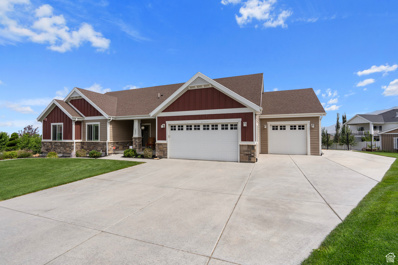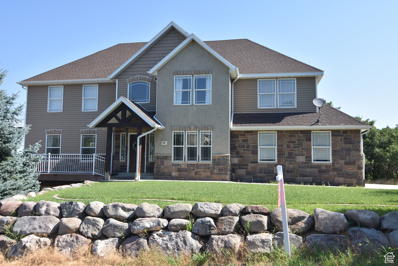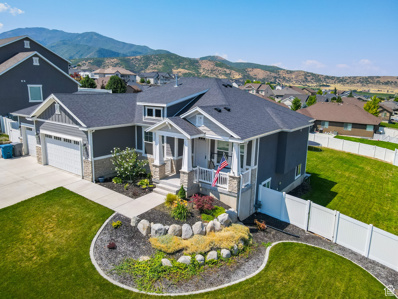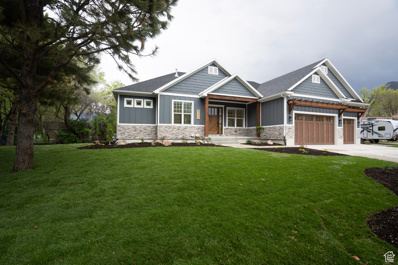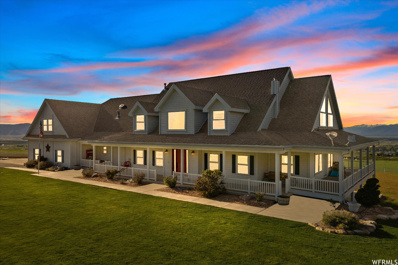Elk Ridge UT Homes for Sale
$929,900
9 MAGELLAN Elk Ridge, UT 84651
- Type:
- Single Family
- Sq.Ft.:
- 3,572
- Status:
- NEW LISTING
- Beds:
- n/a
- Lot size:
- 0.45 Acres
- Baths:
- MLS#:
- 2054905
- Subdivision:
- CRESTVIEW ESTATES
ADDITIONAL INFORMATION
You won't want to miss out on this incredible home. It has a huge, attached garage that is heated. As well as a 12 X 45 boat or trailer garage and another 2-bay garage. Also has 2 storage sheds. If you need a place for your toys this is the home for you. Large kitchen with an amazing pantry, as well as pull out drawers. This home has 360 views of the mountains and valley and is located near Gladstan Golf Course. The home is south facing. The deck off the back of the home, is enclosed with panels for the winter and you can take them off in the summer. It has artificial grass which keeps water costs and low maintenance time. The basement has a wet bar that can be changed to a kitchenette easily. Plenty of storage and a man or woman cave. Quiet and safe neighborhood with great neighbors. Square footage figures are provided as a courtesy estimate and were obtained from county records. Buyers advised to obtain an independent measurement.
$649,900
1059 QUAIL RUN Elk Ridge, UT 84651
- Type:
- Single Family
- Sq.Ft.:
- 2,978
- Status:
- Active
- Beds:
- n/a
- Lot size:
- 0.2 Acres
- Baths:
- MLS#:
- 2054015
- Subdivision:
- ELK RIDGE MEADOWS
ADDITIONAL INFORMATION
PRICE IMPROVEMENT!! Check out this absolutely adorable home that's ONE BLOCK from a park and ready for its new family! Too many upgrades to list them all, but custom built ins, barn doors and new paint, flooring and lighting throughout are just a few. Located in a beautiful, coveted part of Elk Ridge, this property includes a fenced yard with stunning mountain and valley views, plus a large, covered patio for those warm summer nights. This home also features a fully finished basement with lots of storage, a large family room and a cozy fireplace for those cold winter nights. You must see this place!!!
$695,000
188 PARK Elk Ridge, UT 84651
- Type:
- Single Family
- Sq.Ft.:
- 4,538
- Status:
- Active
- Beds:
- n/a
- Lot size:
- 0.28 Acres
- Baths:
- MLS#:
- 2052637
ADDITIONAL INFORMATION
This home is ready for your personal touch! Come check out this open floor plan that seamlessly connects the living, dining, and gourmet kitchen areas, all flooded with natural light from large windows. The master suite is a private retreat with panoramic views, a spa-like en-suite bathroom, and a walk-in closet. You wont run out of space with concrete RV parking and a 3rd car garage. The versatile basement, with its own separate entrance, kitchen, and living area, can be used as a mother in law apartment or ADU (accessory dwelling unit), perfect for extended family or rental income. Schedule your private tour today!
$879,000
223 GOOSENEST Elk Ridge, UT 84651
- Type:
- Single Family
- Sq.Ft.:
- 4,176
- Status:
- Active
- Beds:
- n/a
- Lot size:
- 0.43 Acres
- Baths:
- MLS#:
- 2032980
ADDITIONAL INFORMATION
Beautiful modern custom rambler featuring with top quality features. Some of these features include vaulted or 9 foot ceilings, 8 foot doors on the main floor, 2 fireplaces, fully completed basement with in-floor ducting HVAC ducting in the basement that allows for maximum ceiling height. Huge master suite with double vanity, walk-in shower, double vanities, separate large soaking tub and walk-in closet. There are 6 more bedrooms in addition to the Master suite and 3 more full bathrooms. The main floor has an open design with canned lighting, beautiful gourmet kitchen with modern cabinetry, large center island with quartz counter tops, gas cooktop, double wall ovens, huge pantry and so much more. The kitchen opens to the dining area and great room with its fireplace. The yard is fully landscaped and includes a large paver patio with gas fire pit and tons of RV parking. The oversized 3-car garage has epoxy flooring. Square footage figures are provided as a courtesy estimate only and were obtained from independent measurements. Buyer is advised to obtain their own independent measurements and validate by their own inspections and due diligence, the property and all elements thereof.
$934,999
51 MAGELLAN Elk Ridge, UT 84651
- Type:
- Single Family
- Sq.Ft.:
- 4,629
- Status:
- Active
- Beds:
- n/a
- Lot size:
- 0.42 Acres
- Baths:
- MLS#:
- 2031146
ADDITIONAL INFORMATION
5,000 dollar price reduction! You don't want to miss seeing this incredible home. This home is move in ready. Come check out the beautiful views from anywhere in the home. This home boasts an incredible view of the Elk Ridge flag looking south from front door. View of Loafer and Tower mountains looking east. View of Maple, Front, and Timpanogos looking north, as well as Utah Lake. View of the Okyr, West, and P mountain looking west. Close to Gladstan Golf Course. One block from Shuler park. Less than a mile from Forebay (biking and hiking trails). South Facing. Plenty of parking for trucks and trailers or an RV. Very functional and accessible lot. Able to drive all the way around the lot to access back yard, basement, or additional parking. Bolts on back patio installed in concrete to anchor a shed. Ice melt cable installed on roofline over garages. Concrete safe storage in the basement. Lots of natural light, spectacular views from anywhere in the upper levels of the homes. 4 large bedrooms and 3.5 bathrooms. Framed basement- ready for you to finish it off for a family or mother in law/basement apartment.(You could add an additional 2 bedrooms and 1.5 bathrooms downstairs) Quiet and safe neighborhood. Excellent schools and bus access. Concrete, elevated planter/sand box included. Play house included, but can be removed for the buyer if requested. Exceptional view lot. Easy to maintain yard and home. The basement has great access and could easily be finished off as a basement or mother-in-law apartment. To do a virtual tour click on this link: https://vimeo.com/1023306464?share=copy#t=0 Square footage figures are provided as a courtesy estimate only and were obtained from county records. Buyer is advised to obtain an independent measurement.
$959,000
209 ELK RIDGE Elk Ridge, UT 84651
- Type:
- Single Family
- Sq.Ft.:
- 4,509
- Status:
- Active
- Beds:
- n/a
- Lot size:
- 0.34 Acres
- Baths:
- MLS#:
- 2026254
- Subdivision:
- GLADSTAN VIEW ESTATES
ADDITIONAL INFORMATION
Discover this CUSTOM, 7 Bedroom, 5 Bathroom home situated on the 8th Hole of Gladstan Golf Course! Open-Concept Design, Specious Great-room, Fully Finished Walk Out Basement with its own laundry room & kitchenette. Perfect for a basement rental! Enjoy custom features like instant hot water & extra insulation for year-round comfort. Breathtaking Mountain & Valley Views with no backyard neighbors! It's a perfect retreat for families & golf enthusiasts alike. Schedule your private tour today!
$724,900
11364 1600 Elk Ridge, UT 84651
- Type:
- Single Family
- Sq.Ft.:
- 3,142
- Status:
- Active
- Beds:
- n/a
- Lot size:
- 1 Acres
- Baths:
- MLS#:
- 2025417
ADDITIONAL INFORMATION
Hard to find 1 acre with grandfathered animal rights. This property is perfect for a family with animals or possible development. This home is on a well that is about 400 ft. deep. The water is amazing. Well right transfered with the home. The home is sold as-is but has so so much potential. All information is provided as a courtesy. Buyer to verify all information, including, but not limited to, sq. ft. room sizes. etc. Call agent for more information.
$995,000
107 HIGH SIERRA Elk Ridge, UT 84651
- Type:
- Single Family
- Sq.Ft.:
- 5,743
- Status:
- Active
- Beds:
- n/a
- Lot size:
- 0.47 Acres
- Baths:
- MLS#:
- 2017904
- Subdivision:
- OAK BLUFF ESTATES
ADDITIONAL INFORMATION
BEAUTIFUL HOME WITH STUNNING VIEWS OF THE MOUNTAINS. (https://youtu.be/biuBJ__C_w8). This gorgeous home in an upscale neighborhood offers breathtaking views of Payson Canyon and Mount Nebo. Experience the charm and sophistication of this exceptional home, featuring a wealth of upgrades and timeless design. The inviting entry leads to a bright, vaulted-ceiling living room with a gas-log fireplace, creating a perfect space for hosting guests. A spacious office with picturesque windows offers stunning views, ideal for a home business or remote work. The expansive great room boasts new luxury vinyl plank flooring, a second gas-log fireplace, and breathtaking vistas of mountains and valleys. Adjacent is a large dining area and an updated kitchen, complete with a center island, granite countertops, ample cabinetry, a workstation, and a generous walk-in pantry. Enjoy panoramic 270-degree views from the dining area. The main-floor owner's suite features a luxurious bath with a jetted tub, separate shower, double vanity, a walk-in closet, and a convenient stacking washer and dryer. Outdoor living is equally impressive with a deck, covered patio, pavilion, and firepit-perfect for relaxing and enjoying stunning sunsets. The home includes four additional bedrooms, three more bathrooms, a second laundry room, an exercise room, and a secondary den/office. With a walkout basement, oversized three-car garage, dual HVAC systems, and much more, this home is a must-see. Buyer to verify all information.
$965,000
253 DEER RUN Elk Ridge, UT 84651
- Type:
- Single Family
- Sq.Ft.:
- 3,978
- Status:
- Active
- Beds:
- n/a
- Lot size:
- 0.45 Acres
- Baths:
- MLS#:
- 2016598
- Subdivision:
- DOE HILL ESTATES
ADDITIONAL INFORMATION
Buyer couldnt get their home sold. Now is your chance! Views! Almost half acre lot! Fully finished! Large Trex deck! Quiet street! So many features to list in this quality Elk Ridge home! Exceptional construction is another thing that sets this apart. Originally built by Traditions, a GCD Community, the exterior walls are 2x6 with upgraded insulation, fully wrapped James Hardie exterior, 9 foot ceilings, Dual Zone HVAC, Hickory floors, large walk-in pantry, double ovens with warming drawer and gas countertop range are more of the amenities you'll love! The Trex deck is 40 feet by 12 feet, with steps to perfectly manicured back yard below. Enjoy sweeping valley views, shade in the evening, or soak in the hot tub under the gazebo at night. Insulated and epoxied garage, as well as storage room floors show true pride of ownership! Extra large garage space and RV Pad allow extra toys! 3D Tour included- click "Tour" link. Truly a must see property!
$999,900
213 OLYMPIC Elk Ridge, UT 84651
- Type:
- Single Family
- Sq.Ft.:
- 5,728
- Status:
- Active
- Beds:
- n/a
- Lot size:
- 0.35 Acres
- Baths:
- MLS#:
- 2010564
- Subdivision:
- HASKELL
ADDITIONAL INFORMATION
Beautiful real stonework on exterior and living room fireplace. Kitchen features Stainless Steel Gas Appliances, Double Oven. Oversized Laundry room with an abundance of Cabinet Storage. Mudroom with Built in Lockers. Master on the Main with his & hers walk in closets. Basement with full Kitchen, Theater Room, Exercise Room. Fully Landscaped with Gas Fire pit, Trampoline, RV Parking, Sandbox, and Hot Tub. Oversized Bedrooms with Walk In closets.
$689,500
75 HILLSIDE Elk Ridge, UT 84651
- Type:
- Single Family
- Sq.Ft.:
- 3,874
- Status:
- Active
- Beds:
- n/a
- Lot size:
- 0.35 Acres
- Baths:
- MLS#:
- 2008152
ADDITIONAL INFORMATION
Huge Price Reduction.!! Don't let this one slip through your fingers! You'll love the views from your wrap around deck and also from the private master bedroom deck. With 5 bedrooms, 3.5 bathrooms, formal living room, great room off the kitchen and 2nd gathering room in the walk-out basement, this home is remarkable. Spacious kitchen with granite and solid surface counter tops and large center island. There is a loft upstairs in addition to 4 of the 5 bedrooms in the home. The master features a large master bathroom with separate tub and shower, walk in closet that also had access to the laundry room. The other bedrooms are spacious, and the loft is a great place for games, reading or study area. The basement has a walk-out entrance and is getting a fresh coat of paint. There is a large gathering room, a den or exercise room, a 3/4 bathroom and bedroom. In addition, there is a large storage area under the garage with built-in shelving. Two new HVAC systems that were recently installed (2023) make this a comfortable home, new water softener installed this year (2024), and the fridge, washer and dryer are new as of 2021.. The views from the deck and upper deck are phenomenal! Look out over the valley, views of the lake and gorgeous mountains as well. You just have to see this one! Square footage figures are provided as a courtesy estimate only and were obtained from County Records. Buyer is advised to obtain an independent measurement.
$664,000
1095 CHRISTLEY Elk Ridge, UT 84651
- Type:
- Single Family
- Sq.Ft.:
- 3,554
- Status:
- Active
- Beds:
- n/a
- Lot size:
- 0.34 Acres
- Baths:
- MLS#:
- 2007506
- Subdivision:
- HARRISON HEIGHTS
ADDITIONAL INFORMATION
Welcome to your next dream home in the prestigious Harrison Heights neighborhood of Elk Ridge! This beautifully designed home offers an impressive 3,554 square feet of living space on a spacious 0.34-acre corner lot. With fairly average mountain and valley views, this home is a true sanctuary. Key Features: Expansive Living Areas: The vaulted great room ceilings create an airy, open atmosphere perfect for both relaxation and entertaining. Enjoy the scenic mountain and valley views from the deck and large windows that flood the space with natural light. The kitchen is a chef's delight, featuring granite countertops, high-end appliances, and ample cabinetry. Both the kitchen and bathrooms have sleek granite finishes, adding a touch of elegance throughout the home. Bedrooms and Bathrooms: With 5 spacious bedrooms and 2 well-appointed bathrooms, this home comfortably accommodates family and guests. The master suite is a tranquil retreat, offering plenty of space and comfort. Two of the bedrooms have been 90% finished in the basement. Basement: The walk-out basement is overall 25% finished, providing a fantastic opportunity for customization with an additional bedroom or an ADU. Create a home theater, game room, or additional living space to suit your needs, perhaps even a rental apartment. Flooring: Enjoy the durability and beauty of laminate and tile flooring throughout the home, providing a modern and easy-to-maintain living environment. Outdoor Space: The 0.34-acre corner lot offers ample space for outdoor activities, play, gardening, and relaxation. The property includes plenty of space for RV and toy parking, perfect for adventurers with recreational vehicles. Garage: The 3-car attached garage provides plenty of space for vehicles, storage, and projects.
$856,000
554 SALEM HILLS Elk Ridge, UT 84651
- Type:
- Single Family
- Sq.Ft.:
- 3,804
- Status:
- Active
- Beds:
- n/a
- Lot size:
- 0.46 Acres
- Baths:
- MLS#:
- 2001047
- Subdivision:
- SALEM HILLS
ADDITIONAL INFORMATION
This is it! Come build your brand new home on a half acre lot in Beautiful Elk Ridge! This floor plan includes all the must haves and is perfect for entertaining with its spacious, vaulted gathering area and cozy fireplace! Primary suite includes a large walk in closet, double sinks with granite counters, tiled shower and separate tub. The generous kitchen is large enough for the fussiest chef! Huge island and massive pantry that could be customized to be a butler's pantry! LVP thru out the main living area with tile in laundry and bathrooms. Pictures are of a previously built home of the same floor plan. This is a to-be-built home, meaning finishes and materials have not been selected. Buyer to choose all finishes. We have other floor plans available.This is your chance to customize the home you've been dreaming of!
$814,900
650 BRIDGER Elk Ridge, UT 84651
- Type:
- Single Family
- Sq.Ft.:
- 3,804
- Status:
- Active
- Beds:
- n/a
- Lot size:
- 0.5 Acres
- Baths:
- MLS#:
- 1996736
ADDITIONAL INFORMATION
HORSE PROPERTY IN BEAUTIFUL ELK RIDGE! This is it! Come build your brand new home on a half acre lot with animal rights! This floor plan includes all the must haves and is perfect for entertaining with its spacious, vaulted gathering area and cozy fireplace! Primary suite includes a large walk in closet, double sinks with granite counters, tiled shower and separate tub. The generous kitchen is large enough for the fussiest chef! Huge island and massive pantry that could be customized to be a butler's pantry! LVP thru out the main living area with tile in laundry and bathrooms. Pictures are of a previously built home of the same floor plan. This is a to-be-built home, meaning finishes and materials have not been selected. Buyer to choose all finishes. This is your chance to customize the home you've been dreaming of! Other floor plans are available.
$3,449,000
468 LOAFER Elk Ridge, UT 84651
- Type:
- Single Family
- Sq.Ft.:
- 10,835
- Status:
- Active
- Beds:
- n/a
- Lot size:
- 5.25 Acres
- Baths:
- MLS#:
- 1900507
- Subdivision:
- SNYDER MEADOWS
ADDITIONAL INFORMATION
Just reduced $50,000. Step into an enchanting realm! Beautifully designed home to fit the functionality of family living at its best. This expansive 5+ acre horse property boasts an abundance of features. The breathtaking panoramic views of mountains and a serene lake inspire true wonder. With a generous horse-riding arena it's the perfect haven for those craving space while still staying within an hour of Salt Lake City's amenities. The home itself is a magnificent showcase of handcrafted expertise. A two-story farmhouse, it boasts 7 bedrooms, 8 bathrooms (with most bedrooms having their own), 2 fully equipped kitchens, a spacious exercise room, ample storage, and an indoor pool with a grand glass door that seamlessly connects the indoor and outdoor spaces, offering year-round play or relaxation. Unwind in the hot tub, relish the warmth of a backyard fire, or decompress in the privacy of your back deck while savoring tranquil lake and valley views. Additionally, this listing includes animal rights and a hay barn, adding to its allure. Listing includes the 3.25 acres (parcel 30-075-0129) that the horse property sits on adjacent to the 2 acres (66-136-0001) that the home is on. The 3.25 acres includes animal rights and a hay barn. Square footage figures are provided as a courtesy estimate only and were obtained from county records. Buyer is advised to obtain an independent measurement.

Elk Ridge Real Estate
The median home value in Elk Ridge, UT is $657,300. This is higher than the county median home value of $522,900. The national median home value is $338,100. The average price of homes sold in Elk Ridge, UT is $657,300. Approximately 93.44% of Elk Ridge homes are owned, compared to 1.99% rented, while 4.57% are vacant. Elk Ridge real estate listings include condos, townhomes, and single family homes for sale. Commercial properties are also available. If you see a property you’re interested in, contact a Elk Ridge real estate agent to arrange a tour today!
Elk Ridge, Utah has a population of 4,475. Elk Ridge is more family-centric than the surrounding county with 53.7% of the households containing married families with children. The county average for households married with children is 50.01%.
The median household income in Elk Ridge, Utah is $108,750. The median household income for the surrounding county is $82,893 compared to the national median of $69,021. The median age of people living in Elk Ridge is 29.6 years.
Elk Ridge Weather
The average high temperature in July is 91.4 degrees, with an average low temperature in January of 18.8 degrees. The average rainfall is approximately 17.4 inches per year, with 51.4 inches of snow per year.



