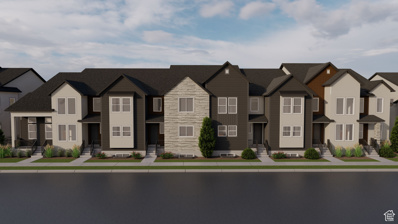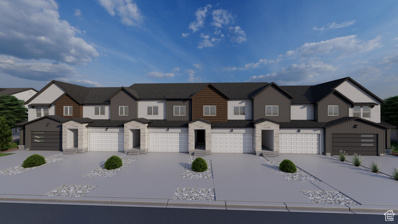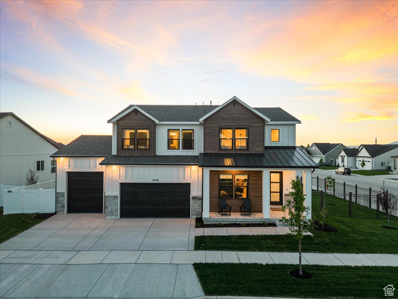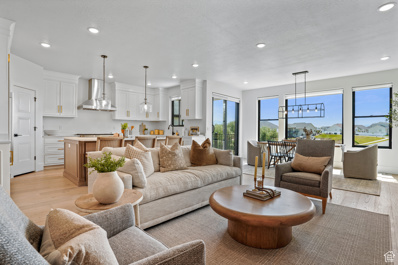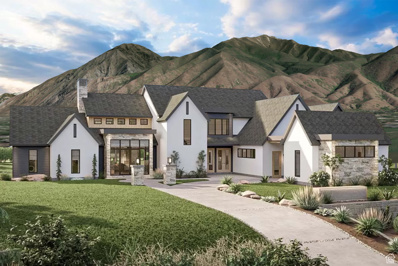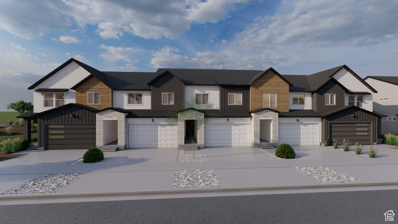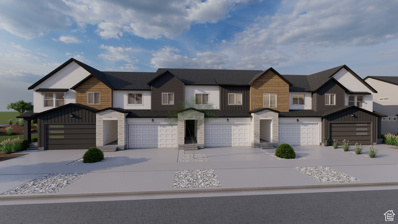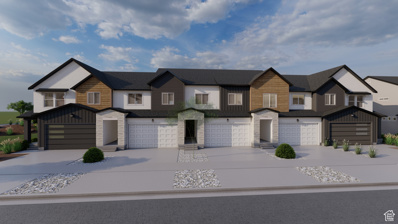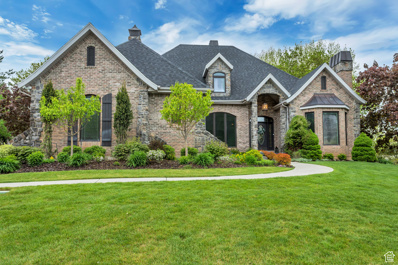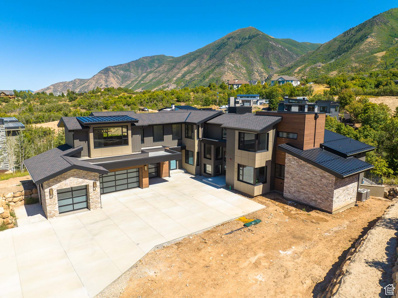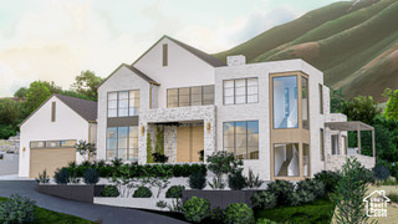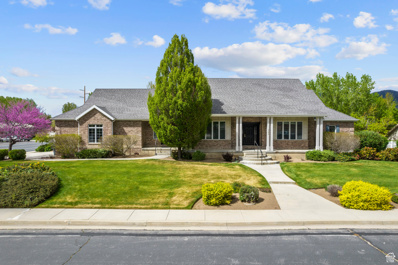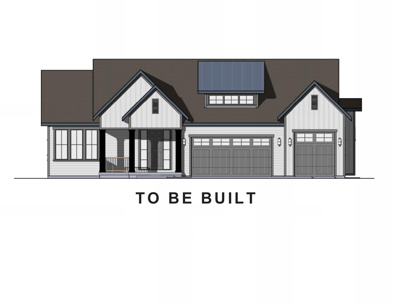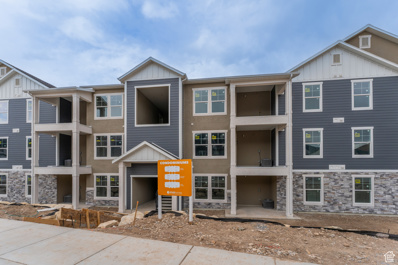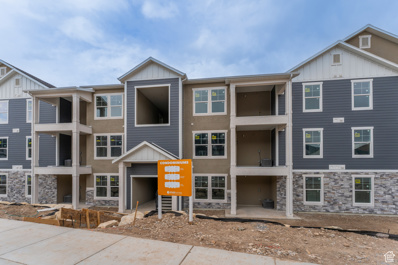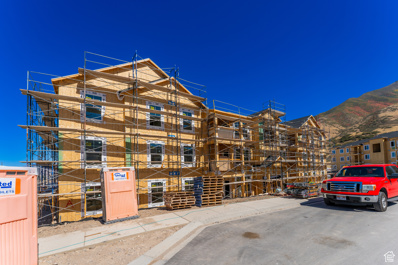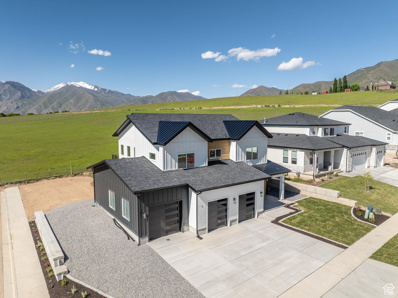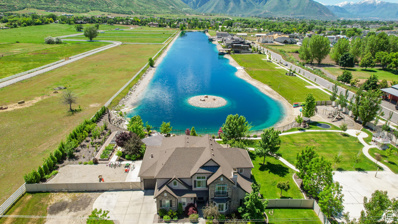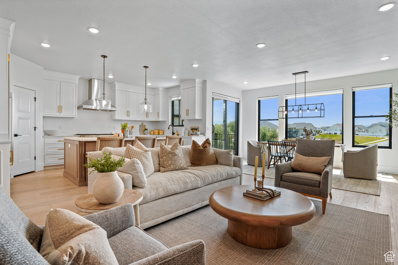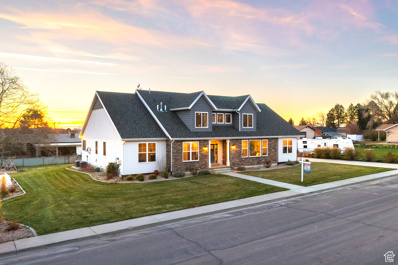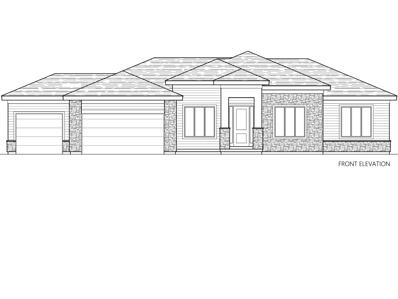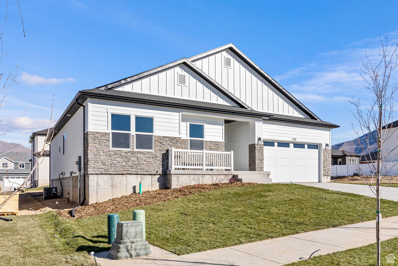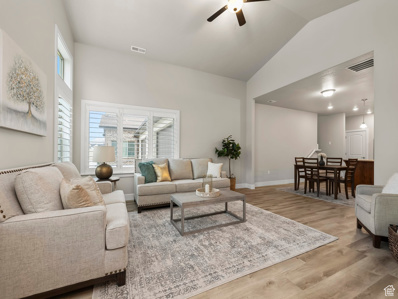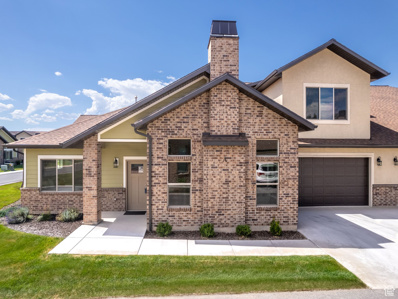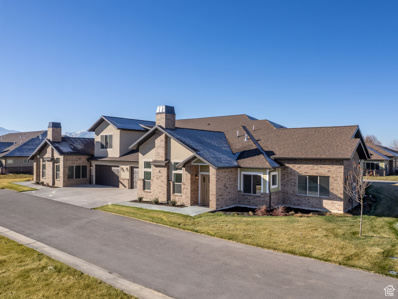Mapleton UT Homes for Sale
- Type:
- Townhouse
- Sq.Ft.:
- 2,436
- Status:
- Active
- Beds:
- n/a
- Lot size:
- 0.03 Acres
- Baths:
- MLS#:
- 2028097
- Subdivision:
- HARMONY RIDGE
ADDITIONAL INFORMATION
Experience the pride of owning an EDGEhomes townhome and enjoy the perfect balance of convenience and perks-like multi-story living and a two-car garage-with less maintenance than a single-family home. Nestled near Spanish Fork Canyon, Harmony Ridge offers stunning views and unbeatable amenities, including a clubhouse, gym, pool, and pickleball courts. Plus, take advantage of our closing cost incentives with our preferred lender! Contact your EDGEhomes agent today.
- Type:
- Townhouse
- Sq.Ft.:
- 2,280
- Status:
- Active
- Beds:
- n/a
- Lot size:
- 0.03 Acres
- Baths:
- MLS#:
- 2003591
- Subdivision:
- HARMONY RIDGE
ADDITIONAL INFORMATION
Take great pride in your new EDGEhomes' townhome featuring the best of both worlds: less maintenance than a single-family home, with many of the same perks, including multiple stories and a two-car garage! Community amenities include a clubhouse with a gym, a large pool, and pickleball courts just to name a few! Your new neighborhood, Harmony Ridge, is nestled near Spanish Fork Canyon with unbeatable surroundings and stunning views. Enjoy the tranquility of living close to the Spanish Fork Reservoir & Campground, Canyon View Park, The Oaks at Spanish Fork Golf Course and Canyon Creek Shopping & Restaurants. Closing cost incentives available. Call your EDGEhomes agent to find out what other homes, styles, finishes and closing dates are offered!
$1,024,000
2458 AURORA Unit 297 Mapleton, UT 84664
- Type:
- Single Family
- Sq.Ft.:
- 3,846
- Status:
- Active
- Beds:
- n/a
- Lot size:
- 0.22 Acres
- Baths:
- MLS#:
- 2002895
- Subdivision:
- PARKSIDE AT SUNRISE
ADDITIONAL INFORMATION
Upgrade to Luxury Living in this Stunning Model Home! This beautifully designed home combines elegance and functionality, with soaring ceilings and a striking staircase. The main floor features a cozy fireplace, a designated office space, and Western Sliders that fully open to a deck overlooking the fully landscaped backyard-ideal for entertaining and relaxing. Upstairs, the primary suite offers a private retreat, complete with a Euro shower, and separate soaking tub. The upper level includes a versatile loft, two additional bedrooms, a full bathroom, and a convenient laundry room that includes washer/dryer. The finished basement adds even more living space with a fourth bedroom, and full bathroom. Located close to the park, this home is perfect for those seeking style, comfort, and proximity to outdoor amenities. Ask me about the current incentive.
- Type:
- Single Family
- Sq.Ft.:
- 3,882
- Status:
- Active
- Beds:
- n/a
- Lot size:
- 0.01 Acres
- Baths:
- MLS#:
- 2001438
- Subdivision:
- SUNNRISE RANCH
ADDITIONAL INFORMATION
Sunrise Ranch is a maintenance-free community offering a range of homes, from move-in ready to those still under construction. Nestled along a picturesque ravine and near stunning mountain landscapes, these fully upgraded homes provide residents with breathtaking scenery and a serene living experience. With no hidden additional fees, enjoy the beauty of nature and the convenience of a hassle-free lifestyle at Sunrise Ranch.
$3,012,750
2116 VALLEY Mapleton, UT 84664
- Type:
- Single Family
- Sq.Ft.:
- 8,587
- Status:
- Active
- Beds:
- n/a
- Lot size:
- 3.07 Acres
- Baths:
- MLS#:
- 2001695
- Subdivision:
- THE PRESERVE AT MAPL
ADDITIONAL INFORMATION
Build the home of your dreams with renowned Parade of Homes Builder, Lewis Contracting, in the prestigious Preserve at Mapleton. Choose from 8 exclusive estate lots available in this sought-after community. The cost to construct the home shown starts at $1,462,750. The Lot the home is rendered on (Lot #58) is priced at $1,550,000. Total for this home on this lot is $3,012,750. Explore the community map with all lot locations and pricing in the photos section. Call today to schedule your personalized consultation. We offer a variety of house plans to suit your needs, can work with your own plans, or help you create a unique custom design that turns your vision into reality. America's Best Home Plans #963-00869
- Type:
- Townhouse
- Sq.Ft.:
- 2,280
- Status:
- Active
- Beds:
- n/a
- Lot size:
- 0.03 Acres
- Baths:
- MLS#:
- 1998413
- Subdivision:
- HARMONY RIDGE
ADDITIONAL INFORMATION
Take great pride in your new EDGEhomes' townhome featuring the best of both worlds: less maintenance than a single-family home, with many of the same perks, including multiple stories and a two-car garage! Community amenities include a clubhouse with a gym, a large pool, and pickleball courts just to name a few! Your new neighborhood, Harmony Ridge, is nestled near Spanish Fork Canyon with unbeatable surroundings and stunning views. Enjoy the tranquility of living close to the Spanish Fork Reservoir & Campground, Canyon View Park, The Oaks at Spanish Fork Golf Course and Canyon Creek Shopping & Restaurants. Closing cost incentives available. Call your EDGEhomes agent to find out what other homes, styles, finishes and closing dates are offered!
- Type:
- Townhouse
- Sq.Ft.:
- 2,280
- Status:
- Active
- Beds:
- n/a
- Lot size:
- 0.03 Acres
- Baths:
- MLS#:
- 1998416
- Subdivision:
- HARMONY RIDGE
ADDITIONAL INFORMATION
Take great pride in your new EDGEhomes' townhome featuring the best of both worlds: less maintenance than a single-family home, with many of the same perks, including multiple stories and a two-car garage! Community amenities include a clubhouse with a gym, a large pool, and pickleball courts just to name a few! Your new neighborhood, Harmony Ridge, is nestled near Spanish Fork Canyon with unbeatable surroundings and stunning views. Enjoy the tranquility of living close to the Spanish Fork Reservoir & Campground, Canyon View Park, The Oaks at Spanish Fork Golf Course and Canyon Creek Shopping & Restaurants. Closing cost incentives available. Call your EDGEhomes agent to find out what other homes, styles, finishes and closing dates are offered!
- Type:
- Townhouse
- Sq.Ft.:
- 2,321
- Status:
- Active
- Beds:
- n/a
- Lot size:
- 0.03 Acres
- Baths:
- MLS#:
- 1998233
- Subdivision:
- HARMONY RIDGE
ADDITIONAL INFORMATION
Take great pride in your new EDGEhomes' townhome featuring the best of both worlds: less maintenance than a single-family home, with many of the same perks, including multiple stories and a two-car garage! Community amenities include a clubhouse with a gym, a large pool, and pickleball courts just to name a few! Your new neighborhood, Harmony Ridge, is nestled near Spanish Fork Canyon with unbeatable surroundings and stunning views. Enjoy the tranquility of living close to the Spanish Fork Reservoir & Campground, Canyon View Park, The Oaks at Spanish Fork Golf Course and Canyon Creek Shopping & Restaurants. Closing cost incentives available. Call your EDGEhomes agent to find out what other homes, styles, finishes and closing dates are offered!
$1,900,000
705 HAWKS REST Mapleton, UT 84664
- Type:
- Single Family
- Sq.Ft.:
- 6,545
- Status:
- Active
- Beds:
- n/a
- Lot size:
- 2.36 Acres
- Baths:
- MLS#:
- 1997698
- Subdivision:
- EAGLE ROCK
ADDITIONAL INFORMATION
Welcome to the epitome of equestrian luxury nestled within Mapleton's prestigious Eagle Rock development. This stunning horse property sprawls across 2.3 acres of picturesque landscape, boasting lush lawns, expansive pastures, and a meticulously crafted four-stall horse barn enveloped by majestic trees, offering unparalleled vistas of the iconic Maple Mountain. Step inside to discover a haven of sophistication where custom finishes dance with abundant natural light, highlighting elegant wood floors and a versatile floor plan designed for seamless living. Retreat to the opulent master suite, complete with a private deck overlooking the serene surroundings. The heart of this home lies in its gourmet kitchen, adorned with wood cabinets, double ovens, and exquisite granite countertops. Entertain effortlessly in the spacious family room, formal living area, den, and bonus room, each exuding charm and warmth. Descend to the lower level to uncover a fully-equipped mother-in-law apartment, seamlessly integrated into the basement great room, featuring its own kitchen, laundry, and private entrance-an ideal space for guests or rental income. Outside, the heated barn stands as a testament to the property's commitment to equine excellence, boasting solar panels that are fully paid off, ensuring eco-conscious living and cost savings for years to come. In addition to the barn's solar panels, the basement of the house houses emergency water tanks equipped with filters and drains, providing peace of mind for any unforeseen circumstances. Enhanced by pressurized irrigation, this rare gem promises both luxury living and practicality in one unparalleled package. Don't miss the chance to make this exceptional property your own. Schedule your private tour today and experience the epitome of equestrian living. Be sure to check out the 3D Matterport tour!
$3,392,000
2254 VALLEY VIEW Mapleton, UT 84664
- Type:
- Single Family
- Sq.Ft.:
- 8,034
- Status:
- Active
- Beds:
- n/a
- Lot size:
- 2.46 Acres
- Baths:
- MLS#:
- 1996855
ADDITIONAL INFORMATION
Welcome to your future sanctuary of luxury living in The Preserve at Mapleton. This meticulously designed home by Summit Construction offers elegance and sophistication at every turn. Tailored to your desires, customization options abound. From the layout to the finishes, this residence is yours to personalize, ensuring it reflects your unique taste and lifestyle. With a build time of 12-18 months, envision your dream home taking shape on the lot of your choosing. Possibilities are endless! Experience the pinnacle of craftsmanship and comfort with this custom home. Schedule a consultation today and let us turn your vision into reality. Be sure to check out the video tour of this home. House plans are available upon request.
- Type:
- Single Family
- Sq.Ft.:
- 6,000
- Status:
- Active
- Beds:
- n/a
- Lot size:
- 0.4 Acres
- Baths:
- MLS#:
- 1996677
- Subdivision:
- HIDDEN HOLLOW
ADDITIONAL INFORMATION
Nestled atop of the highly coveted bench on the Mapleton foothills, and featuring stunning mountain, valley and lake views, this one-off Sukhan Designed home is the perfect culmination of luxury living, modern design and elegant functionality. This custom home was painstakingly designed to not only to be visually stunning, but also to exude the quality craftsmanship that sets this build apart from the crowd. Looking for an outdoor space that will be worthy of the most boujie of Summer soirees? The design work is complete and is conceptually breathtaking. This To-Be-Built home comes complete with detailed home plans, ready-to-break-ground builder, and digital 3D renderings from Master Artist Cameron Avarell. ***Note the lot or lot and plans could be sold separately without committing to a specific builder. The listing for the lot alone can be found with the MLS Number: Square footage figures are provided as a courtesy estimate only and were obtained from the building Designer. Buyer is advised to obtain an independent measurement. Contact Seller for more details on Design and build.
$1,075,000
764 250 Mapleton, UT 84664
- Type:
- Single Family
- Sq.Ft.:
- 5,454
- Status:
- Active
- Beds:
- n/a
- Lot size:
- 0.62 Acres
- Baths:
- MLS#:
- 1995464
- Subdivision:
- WING POINT ESTATES
ADDITIONAL INFORMATION
Well built home in great Mapleton location. New flooring, new paint, new carpet, new light fixtures. Large gathering room for families. Potential to finish more of the basement with a kitchen and more bedrooms. Could possibly build a basement entrance as well. Square footage figures are provided as a courtesy estimate only and were obtained from county records . SELLER WILL CONTRIBUTE $30,000 TOWARDS CLOSING COSTS/2/1 BUYDOWN WITH A FULL PRICE OFFER. Buyer is advised to obtain an independent measurement.
$1,199,000
1385 900 Mapleton, UT 84664
- Type:
- Single Family
- Sq.Ft.:
- 5,031
- Status:
- Active
- Beds:
- n/a
- Lot size:
- 0.47 Acres
- Baths:
- MLS#:
- 1993184
- Subdivision:
- FRANCIS
ADDITIONAL INFORMATION
Custom Home with High-End Finishes on .47 Acres and with NO HOA! The gorgeous home will be built by Jared Turnbow of JT Homes, a general contractor with over 25 years experience and thousands of homes under his belt. Established Neighborhood with Mature Trees and Million-Dollar Homes in the Area. ***Pictures of Finished Home Are Not This Property, But They Represent What the Finished Property Will Look Like*** Square footage figures are provided as a courtesy estimate only and were obtained from the building plans; the acreage was obtained from the Utah County Recorder. Buyer is advised to obtain an independent measurement.
- Type:
- Condo
- Sq.Ft.:
- 1,272
- Status:
- Active
- Beds:
- n/a
- Lot size:
- 0.01 Acres
- Baths:
- MLS#:
- 1992791
- Subdivision:
- HARMONY RIDGE
ADDITIONAL INFORMATION
Take great pride in your new EDGEhomes' condo featuring 9-foot ceilings, ample storage space and beautiful finishes throughout. Community amenities include a clubhouse with a gym, a large pool, and pickleball courts just to name a few! Your new neighborhood, Harmony Ridge, is nestled near Spanish Fork Canyon with unbeatable surroundings and stunning views. Enjoy the tranquility of living close to the Spanish Fork Reservoir & Campground, Canyon View Park, The Oaks at Spanish Fork Golf Course and Canyon Creek Shopping & Restaurants. Closing cost incentives available. Call your EDGEhomes agent to find out what other homes, styles, finishes and closing dates are offered!
- Type:
- Condo
- Sq.Ft.:
- 1,272
- Status:
- Active
- Beds:
- n/a
- Lot size:
- 0.01 Acres
- Baths:
- MLS#:
- 1992785
- Subdivision:
- HARMONY RIDGE
ADDITIONAL INFORMATION
Take great pride in your new EDGEhomes' condo featuring 9-foot ceilings, ample storage space and beautiful finishes throughout. Community amenities include a clubhouse with a gym, a large pool, and pickleball courts just to name a few! Your new neighborhood, Harmony Ridge, is nestled near Spanish Fork Canyon with unbeatable surroundings and stunning views. Enjoy the tranquility of living close to the Spanish Fork Reservoir & Campground, Canyon View Park, The Oaks at Spanish Fork Golf Course and Canyon Creek Shopping & Restaurants. Closing cost incentives available. Call your EDGEhomes agent to find out what other homes, styles, finishes and closing dates are offered!
- Type:
- Condo
- Sq.Ft.:
- 1,272
- Status:
- Active
- Beds:
- n/a
- Lot size:
- 0.01 Acres
- Baths:
- MLS#:
- 1992770
- Subdivision:
- HARMONY RIDGE
ADDITIONAL INFORMATION
Take great pride in your new EDGEhomes' condo featuring 9-foot ceilings, ample storage space and beautiful finishes throughout. Community amenities include a clubhouse with a gym, a large pool, and pickleball courts just to name a few! Your new neighborhood, Harmony Ridge, is nestled near Spanish Fork Canyon with unbeatable surroundings and stunning views. Enjoy the tranquility of living close to the Spanish Fork Reservoir & Campground, Canyon View Park, The Oaks at Spanish Fork Golf Course and Canyon Creek Shopping & Restaurants. Closing cost incentives available. Call your EDGEhomes agent to find out what other homes, styles, finishes and closing dates are offered!
$1,094,000
994 UNION BENCH Unit 52 Mapleton, UT 84664
- Type:
- Single Family
- Sq.Ft.:
- 4,317
- Status:
- Active
- Beds:
- n/a
- Lot size:
- 0.29 Acres
- Baths:
- MLS#:
- 1992302
- Subdivision:
- MAPLETON HEIGHTS
ADDITIONAL INFORMATION
*** Check out the attached documents with the Appraisal from 9-2024, show the home is priced below its appraised value!!! Start your next home ownership with some equity! *** Home has CFO and is Move in Ready!!! If you want custom finishes at an amazing price look no further! Large price reduction!! Come and enjoy the beautiful mountain views and rolling hills with this fully finished Modern Farmhouse, custom built by BC Custom Homes in Mapleton Heights. With an estimated completion date around May 14th.This beautiful home sits on a .29 acre corner lot, with the backyard sitting against an open field with breathtaking views. This one of a kind home includes 5 bedrooms, 3 and 1/2 baths, 2 living rooms, game room, home theater, onsite with private balcony, for both the master bedroom and family loft. You will love the custom upgrades, from the steel beam structure, 9 ft basement ceilings, the oversized 3rd car garage, wood beams, a large fireplace with a full plaster surround, to name a few. This home really does have it all. Enjoy entertaining guests and family with the huge kitchen island, gas range and separate dining room. Modern Slim Shaker cabinets, and gas line accessible for backyard bbq and walkthrough butler pantry with separate fridge and sink hookup. Bask in an unobstructed mountain view from one of the two second floor balcony decks. Large 8 ft tall sliding glass windows and doors throughout. Tons of light with large open windows throughout the entire home. Theater room is accommodated with a Kitchenette in the basement as well. Playroom or bedroom downstairs with an open area for games and fun. Basement bedroom perfect for guest room or home office. Upgraded lighting package, with ceiling fans in each room. Upgraded Moen Faucet package. Upgraded carpet, and bathroom tile surround and flooring throughout. Never run out of hot water with the on demand water heater. Plans to show best estimate of the finish product and sizes but finished room sizes and measurements may slightly vary with the finished product. Square footage figures are provided as a courtesy estimate only and were obtained from building plans. Buyer is advised to obtain an independent measurement.
$2,990,000
340 MAPLE Mapleton, UT 84664
- Type:
- Single Family
- Sq.Ft.:
- 7,354
- Status:
- Active
- Beds:
- n/a
- Lot size:
- 1.26 Acres
- Baths:
- MLS#:
- 1989211
ADDITIONAL INFORMATION
The only house for sale in Utah County with a private water sports lake in your backyard! This home has everything your family needs for year-round serenity. Inside, you'll find 7 bedrooms, 6 bathrooms, an exercise room, music room, kids' playhouse, large gathering spaces on all three levels, and incredible storage. But the house is just the beginning. When you step outside, you'll be transported to an oasis unlike any other in Utah. This estate has something for everyone full size multi-sport court, splash pad, commercial playground, and two-story custom built playhouse for the kids. It also features expansive lawns, orchard and garden, and multiple pergolas and gazebo for relaxing and entertaining for the adults. With over 300 shrubs and trees, and unrivaled views of Maple Mountain, this estate feels like the Garden of Eden. As if that wasn't enough, you can access the exclusive, private lake from your personal beach which comes fully stocked with kayaks, paddle boards, life jackets and accessories. Everything you need to enjoy a day on the water right in your backyard. Ready to feel the wind in your hair on warm Summer days as you cruise the lake in your boat? The lake has a private boat ramp, and this estate already has the foundation poured for your own private boat house. Come live your best life tucked away in the heart of Utah's best town, close to schools and parks, in an estate you'll never want to leave.
- Type:
- Single Family
- Sq.Ft.:
- 3,882
- Status:
- Active
- Beds:
- n/a
- Lot size:
- 0.01 Acres
- Baths:
- MLS#:
- 1988605
- Subdivision:
- SUNNRISE RANCH
ADDITIONAL INFORMATION
Welcome to Sunrise Ranch! Discover the epitome of family living with our maintenance-free homes now open to all buyers and families! Say goodbye to yard work and hello to spacious custom homes boasting 2-car garages with ample space for a workshop. Nestled amidst stunning walkout ravines, our community offers a vibrant lifestyle with a pickleball area for outdoor fun. This is our Cascade Plan;( some pics are of lot 1) Our newly released cottages feature private walk-out basements, ensuring your family's comfort and enjoyment. Enjoy the luxury of three-tone paint, tankless water heaters, Bosch appliances, Pella windows, and more all included in our high-end features package. Plus, take advantage of $12,000 in credits towards closing costs when you work with our preferred lender. Consider adding a finished basement to your home for only $49k even more space and value, available at a great rate. These exclusive homes are situated on our coveted ravine lots 1-13. But that's not all explore our exquisite custom Villas (Quads). Priced at just $690k, these homes have been reduced by over $50k from $730k, offering over 4000 sqft. of luxury living space with unfinished basements and bonus rooms. Act fast these villas are scheduled for completion by summer. Options abound at Sunrise Ranch! Choose whether your quad/villa is built with or without basements. Opt for a slab-on-grade option with no bonus room for $650k. *Square footage figures are provided as a courtesy estimate only. Bird Homes reserves the right to change the specifications without notice.
$998,500
1361 200 Mapleton, UT 84664
- Type:
- Single Family
- Sq.Ft.:
- 6,272
- Status:
- Active
- Beds:
- n/a
- Lot size:
- 0.36 Acres
- Baths:
- MLS#:
- 1990490
- Subdivision:
- BESS
ADDITIONAL INFORMATION
***BUYERS AGENTS WELCOME*** "Take advantage of a temporary buydown at 4%. Includes option to refinance with no lender fees through 2025" *** Introducing an incredible opportunity in the heart of "Old Town" Mapleton, Utah! This home is ideally situated just a short distance from hiking trails, Hobble Creek, and The Oaks golf courses, providing a tranquil setting for a laid-back lifestyle. Enjoy breathtaking views of the Wasatch Mountains from your .36-acre lot, which offers plenty of space for outdoor activities and entertaining. This luxurious two-story residence emphasizes energy efficiency, featuring upgraded insulation, durable LVP flooring, and multiple HVAC systems. The two kitchens are equipped with 5-burner gas stoves, perfect for culinary enthusiasts. The versatile basement includes three bedrooms and two bathrooms (one with ADA features), a mother-in-law apartment/ADU, a cold storage room, and a separate entrance for added privacy and independence. Save on utility costs with fully owned solar panels, resulting in monthly power bills of only about $10. The upper level features an open loft space ideal for a gym, game area, or office, along with two additional bedrooms and one bathroom. Enjoy outdoor living on the Timberline deck, picking fruit from your trees, or tending to raised garden beds. Plus, there's ample room for your toys in the oversized three-car garage with a finished interior. Don't miss this exceptional home! 7 beautiful new trees were added along the back fence, enhancing the backyard's privacy. Buyer to verify all.
$769,900
1446 600 Unit 05 Mapleton, UT 84664
- Type:
- Single Family
- Sq.Ft.:
- 3,714
- Status:
- Active
- Beds:
- n/a
- Lot size:
- 0.5 Acres
- Baths:
- MLS#:
- 1982947
- Subdivision:
- GRINDSTONE ESTATES
ADDITIONAL INFORMATION
"Melrose" Sample. Our prices and quality can't be beat. We have been building homes for more than 25 years, this makes us one of the most experienced builders. Choose from many of our well designed plans. All floor plans are appealing from the inside and out. Our lightning fast construction schedule will have you into your new home in no time. All homes come standard with a 2 year limited home warranty also a 10 year structural warranty. Call agent for plans, pricing and maps. Call for Model Home locations, open Mon-Sat 12-6. Lender incentive available. Buyer to verify all information.
$774,900
1512 600 Unit 04 Mapleton, UT 84664
- Type:
- Single Family
- Sq.Ft.:
- 3,636
- Status:
- Active
- Beds:
- n/a
- Lot size:
- 0.5 Acres
- Baths:
- MLS#:
- 1982945
- Subdivision:
- GRINDSTONE ESTATES
ADDITIONAL INFORMATION
"Harmony" Sample. Upgrade to Grindstone Estates "Harrison" $815k. Our prices and quality can't be beat. We have been building homes for more than 25 years, this makes us one of the most experienced builders. Choose from many of our well designed plans. All floor plans are appealing from the inside and out. Our lightning fast construction schedule will have you into your new home in no time. All homes come standard with a 2 year limited home warranty also a 10 year structural warranty. Call agent for plans, pricing and maps. Call for Model Home locations, open Mon-Sat 12-6. Lender incentive available. Buyer to verify all information.
$595,000
1756 200 Unit D Mapleton, UT 84664
- Type:
- Townhouse
- Sq.Ft.:
- 2,124
- Status:
- Active
- Beds:
- n/a
- Lot size:
- 0.08 Acres
- Baths:
- MLS#:
- 1992428
- Subdivision:
- MAPLE LANDING
ADDITIONAL INFORMATION
BACK ON THE MARKET! THIS IS OUR LAST HOME AVAILABLE IN OUR COMMUNITY! NEVER LIVED IN! UPDATED LVP FLOORS & BEAUTIFUL SHUTTERS! Come explore this meticulously designed home and fall in love today! MOVE IN READY HOME! The spacious great room leads into the kitchen and dining area, featuring upgraded wood tone cabinets, granite countertops and plantation shutters throughout. Enjoy main floor living with three spacious bedrooms and two full bathrooms on the mainfloor PLUS A BONUS LOFT/GUEST SPACE! This home offers both comfort and style. Situated in a lively 55+ community, you'll find warmth and a sense of belonging here. Call now to schedule a private tour and experience the friendly atmosphere of this 55+ community firsthand.
$550,000
1756 200 Unit A Mapleton, UT 84664
- Type:
- Townhouse
- Sq.Ft.:
- 1,852
- Status:
- Active
- Beds:
- n/a
- Lot size:
- 0.08 Acres
- Baths:
- MLS#:
- 1988995
- Subdivision:
- MAPLE LANDING
ADDITIONAL INFORMATION
Accepting Backup Offers!! Fall in love with everything Mapleton has to offer. Enjoy all the conveniences of maintenance free living, a friendly community. Main level living with NO-step is just the beginning. Bright white kitchen, stainless steel appliance, granite countertops and tons of natural light. BONUS! This home has an awesome upstairs loft that is perfect for guests with a full bathroom and walk-in closet! Don't miss the amazing mountain views while being tucked in a quiet commiunity! Maple Landing is filled with amenities like an on-site exercise room, clubhouse, and pool!
$529,900
1865 300 Unit B Mapleton, UT 84664
- Type:
- Townhouse
- Sq.Ft.:
- 1,794
- Status:
- Active
- Beds:
- n/a
- Lot size:
- 0.08 Acres
- Baths:
- MLS#:
- 1986777
- Subdivision:
- MAPLE LANDING
ADDITIONAL INFORMATION
Now Accepting Backup Offers!! The spacious great room leads into the kitchen and dining area, featuring bright white cabinets and granite countertops. Enjoy main floor living with three spacious bedrooms and two full bathrooms in its 1800 sqft space, this home offers both comfort and style. Situated in a lively 55+ community, you'll find warmth and a sense of belonging here. Follow the signs in the community to meet the agent on duty for the open house or call now to schedule a private tour and experience the friendly atmosphere of this 55+ community firsthand.

Mapleton Real Estate
The median home value in Mapleton, UT is $710,100. This is higher than the county median home value of $522,900. The national median home value is $338,100. The average price of homes sold in Mapleton, UT is $710,100. Approximately 83.96% of Mapleton homes are owned, compared to 11.48% rented, while 4.56% are vacant. Mapleton real estate listings include condos, townhomes, and single family homes for sale. Commercial properties are also available. If you see a property you’re interested in, contact a Mapleton real estate agent to arrange a tour today!
Mapleton, Utah 84664 has a population of 11,226. Mapleton 84664 is more family-centric than the surrounding county with 50.95% of the households containing married families with children. The county average for households married with children is 50.01%.
The median household income in Mapleton, Utah 84664 is $114,449. The median household income for the surrounding county is $82,893 compared to the national median of $69,021. The median age of people living in Mapleton 84664 is 31.1 years.
Mapleton Weather
The average high temperature in July is 92.9 degrees, with an average low temperature in January of 21.6 degrees. The average rainfall is approximately 20.7 inches per year, with 57.4 inches of snow per year.
