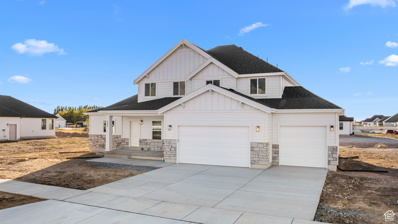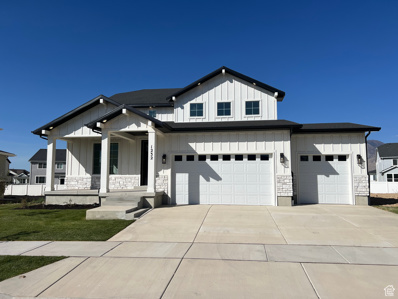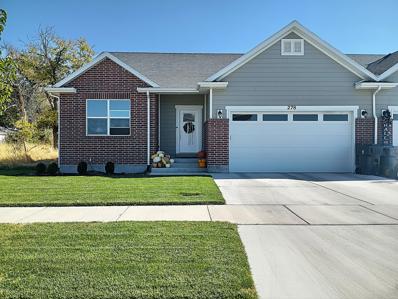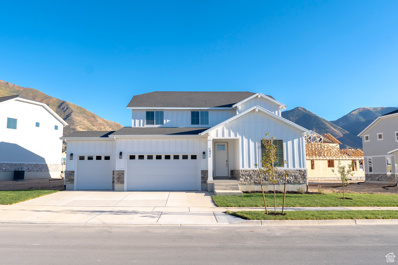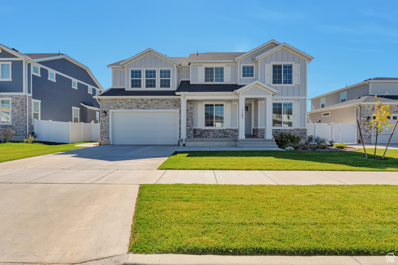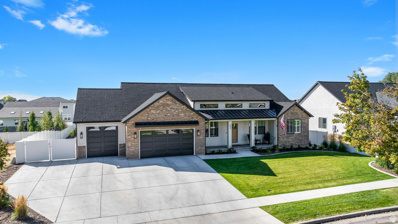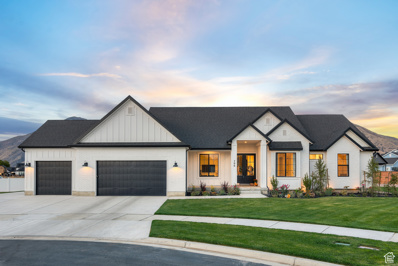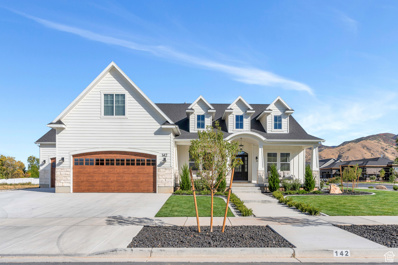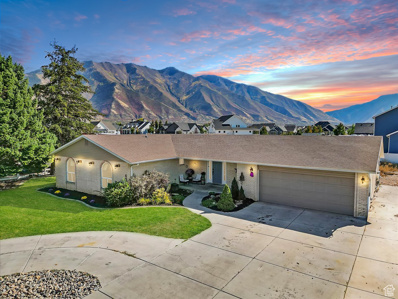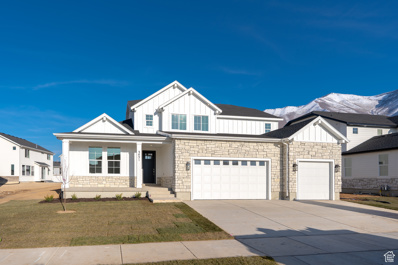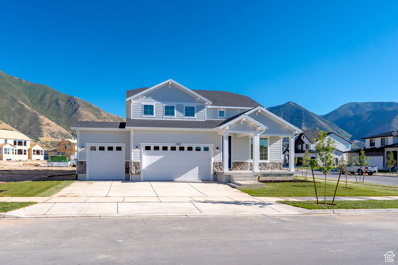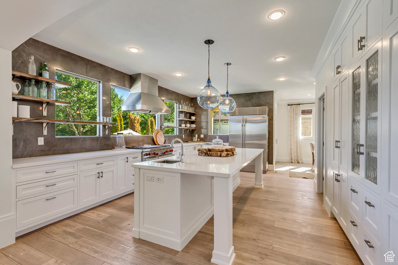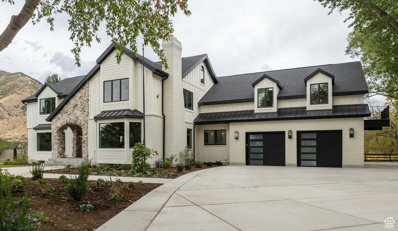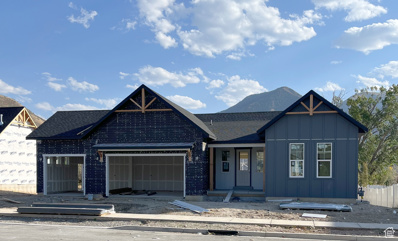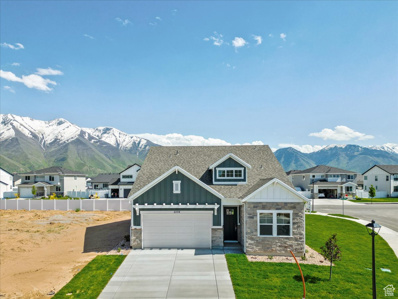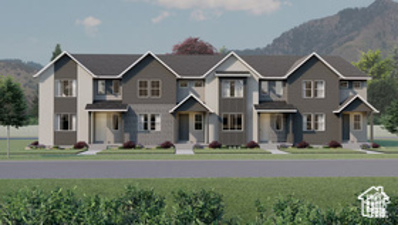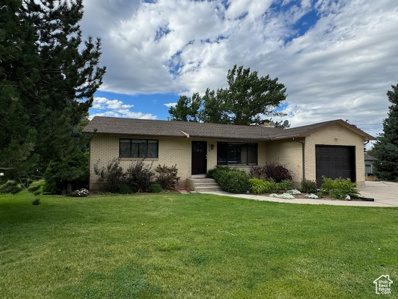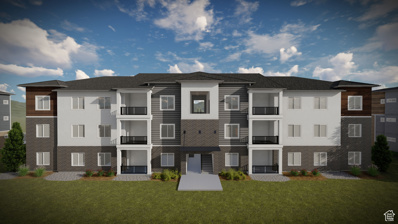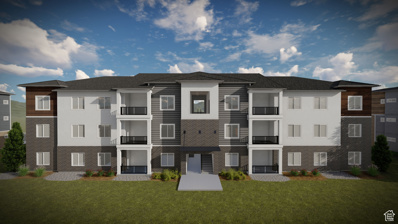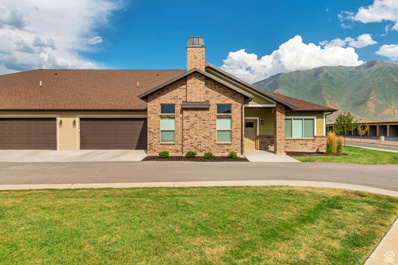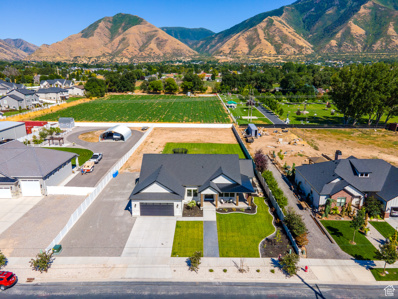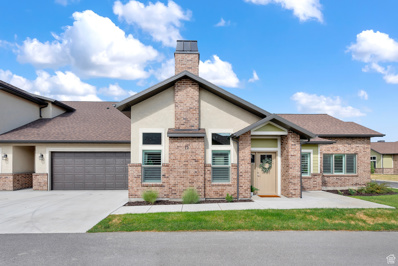Mapleton UT Homes for Sale
$974,900
509 1150 Unit 47 Mapleton, UT 84664
- Type:
- Single Family
- Sq.Ft.:
- 4,919
- Status:
- Active
- Beds:
- n/a
- Lot size:
- 0.5 Acres
- Baths:
- MLS#:
- 2030401
- Subdivision:
- GRINDSTONE ESTATES
ADDITIONAL INFORMATION
This is our Hildale floor plan, it's move-in ready. Home offers 4 bedrooms, 2.5 bathrooms, open floor plan with spacious owners suite. Walk in closet, 3 car garage with room for RV parking. Home is located in quiet neighborhood.
Open House:
Thursday, 12/12 12:00-5:00PM
- Type:
- Single Family
- Sq.Ft.:
- 4,266
- Status:
- Active
- Beds:
- n/a
- Lot size:
- 0.23 Acres
- Baths:
- MLS#:
- 2053124
- Subdivision:
- MAPLETON HEIGHTS
ADDITIONAL INFORMATION
Quick move in HOME!! Fully upgraded at this pricing! Fantastic floor plan on a beautiful lot with mountain views!! Main floor primary bedroom and a large 3 car garage. Two- story great room with a fireplace and an open concept kitchen with lots of light and amazing finishes! Large guest bedrooms and huge upstairs loft. The home includes 9' basement ceilings. Photos of the actual home! Buyer to verify all details. Please visit the model home at 3484 S Mapleton Heights Dr to access advertised open houses.
$799,900
1232 ROCK RIDGE Mapleton, UT 84664
- Type:
- Single Family
- Sq.Ft.:
- 4,709
- Status:
- Active
- Beds:
- n/a
- Lot size:
- 0.26 Acres
- Baths:
- MLS#:
- 2029442
- Subdivision:
- MAPLETON HEIGHTS
ADDITIONAL INFORMATION
Price Reduction of $30,000-New Build--Move-In-Ready!!! This Summit floorplan built by Century Communities has 4 beds plus loft, 3-bay garage on a .26 acre lot. The lot is South/West facing-perfect for Utah weather. It features a huge sunroom just off of the kitchen with quartz countertops, tile backsplash and both a butler's and a walk-in pantry (awesome kitchen). Main floor bedroom with ensuite bathroom. Upstairs you'll find the loft (possible extra bedroom), and 3 additional bedrooms! The Primary Suite has a spacious bathroom and large walk-in closet. Separate laundry room upstairs ! The house just appraised for $855,000. The unfinished basement has a 9 foot foundation with oversized windows. Seller willing to help buy rate down with preferred lender--ask about details. This is a must see! Buyer or buyer's agent to verify all info.
$565,000
278 N 1750 West W Mapleton, UT 84664
- Type:
- Single Family
- Sq.Ft.:
- 3,164
- Status:
- Active
- Beds:
- 3
- Lot size:
- 0.12 Acres
- Year built:
- 2020
- Baths:
- 2.00
- MLS#:
- 24-255407
ADDITIONAL INFORMATION
This is a Beautiful Twin Home that features, 3bed, 2bath, 2 car garage. Main level 1,582 sq. ft. Full basement 1,582 sq. ft. (living area finished) potential 3 bedrooms & storage room & plumbing for 2 bathrooms. Quartz counter tops, tile surround in shower & garden tub master bathroom, double vanity, walk-in closet, seller installing full vinyl fencing. Appliances included, Gas range stove, microwave, dishwasher, disposal. White backsplash & pull-out trash cabinet in kitchen. Gorgeous Open Concept with gorgeous Vinyl Laminate Flooring. Garage is deep in height & 240V outlet for electrical vehicles. Full landscaping. Cute backyard patio to relax. Gorgeous mountain views. Close to Mapleton Elementary School, Mapleton High School & Mapleton Middle School. NO HOA'S!!
$674,989
1271 ROCK RIDGE Mapleton, UT 84664
- Type:
- Single Family
- Sq.Ft.:
- 4,014
- Status:
- Active
- Beds:
- n/a
- Lot size:
- 0.25 Acres
- Baths:
- MLS#:
- 2028856
- Subdivision:
- MAPLETON HEIGHTS
ADDITIONAL INFORMATION
Only a few days left to take advantage of the year's biggest incentives! QUICK MOVE IN! Discover the Rainier, featuring 4 bedrooms plus a loft, 3 bathrooms, and a 3-car garage on a .25-acre lot. This home boasts a spacious main floor office, a bedroom with a full bathroom, and upgraded carpet, padding, and LVP flooring throughout. The gourmet kitchen is equipped with quartz countertops, a tile backsplash, and a walk-in pantry, 5 burner gas countertop stove, and built in double ovens. Upstairs, you'll find a large loft, 3 additional bedrooms, and 2 bathrooms. The primary suite includes a generous bathroom and a walk-in closet. The unfinished basement offers a 9-foot foundation and extra-large windows. Front yard landscaping is included. Visit our model homes and sales office at 1386 W Scrub Oak Circle, Mapleton, UT 84664. *Ask about our incredible below market rates through our affiliated lender, Inspire Home Loans.*
$609,990
466 HAVEN Mapleton, UT 84664
- Type:
- Single Family
- Sq.Ft.:
- 2,661
- Status:
- Active
- Beds:
- n/a
- Lot size:
- 0.24 Acres
- Baths:
- MLS#:
- 2028547
ADDITIONAL INFORMATION
TO BE BUILT! Our popular Madison plan comes with an open floorplan and beautiful finishes. 3 bedrooms and a loft or an optional 4th bedroom! Or select one of our many other popular floorplans! Ask me about our generous home warranties, tight fit home wrapping for better energy savings, and smart home package which are all included in this home. Additional incentives if you use our preferred lender. Photo may not be actual home and may contain options/upgrades/decorations/furnishings that are not available. Actual price and home may differ in floorplan/color/material/options. Buyer to verify all information. We can meet on-sight or anywhere convenient to the buyer. Give me a call to set up an appointment.
$914,900
1103 UNION BENCH Mapleton, UT 84664
- Type:
- Single Family
- Sq.Ft.:
- 4,484
- Status:
- Active
- Beds:
- n/a
- Lot size:
- 0.23 Acres
- Baths:
- MLS#:
- 2028151
- Subdivision:
- MAPLETON HEIGHTS
ADDITIONAL INFORMATION
This 4-bedroom, 3.5-bathroom home offers 4,500 sq. ft. of high-end finishes in a prime neighborhood. Features include a Chef's Kitchen with quartz countertops, an open floor plan, a two-story great room with natural light, and a spacious loft. The fully finished basement boasts built-in bunk beds, a 155' theater room, and a playhouse. Enjoy the garden tub in the primary suite, a 3 car garage, 9' basement ceilings, and a beautifully landscaped yard. Better than new construction-don't miss it!
$1,699,999
897 MAIN ST Mapleton, UT 84664
- Type:
- Single Family
- Sq.Ft.:
- 5,563
- Status:
- Active
- Beds:
- n/a
- Lot size:
- 0.51 Acres
- Baths:
- MLS#:
- 2028045
- Subdivision:
- THE ESTATES AT MAPLE
ADDITIONAL INFORMATION
This perfect home offers you the experience of ultimate country living and absolute stunning mountainside views! Step inside to find the perfect blend of rustic and chic! You'll discover vaulted ceilings, large windows throughout letting in the perfect amount of natural light, spacious laundry/craft room, walk-in pantry with an additional fridge, theatre room, and indoor gym! The 3 car garage offers epoxy sealed flooring and the RV pad allows you the extra space to store all of those fun weekend toys. Whether you are relaxing inside or entertaining in the spacious backyard, you'll love living here!
$1,099,999
706 700 Mapleton, UT 84664
- Type:
- Single Family
- Sq.Ft.:
- 5,129
- Status:
- Active
- Beds:
- n/a
- Lot size:
- 0.56 Acres
- Baths:
- MLS#:
- 2027223
- Subdivision:
- WHITING FARMS
ADDITIONAL INFORMATION
***Buyer financing fell through; we're back on the market.*** Tucked away in a peaceful cul-de-sac, this stunning home offers the perfect mix of modern luxury and family-friendly living. Inside, you'll find a spacious, light-filled interior ideal for both everyday comfort and stylish entertaining. The gourmet kitchen features a high-end KitchenAid range, a sleek French door refrigerator, and an expansive butler's pantry with a convenient Costco door for easy grocery unloading. The home is designed for your comfort with a premium water softener and RO filtration system. The basement features a finished office space and 9 ft. ceilings throughout. The professionally landscaped half-acre lot is a standout, offering a built-in playground, 1,000 sq. ft. patio, and trampoline, perfect for family fun and outdoor gatherings. The space is designed for both relaxation and recreation, making it an ideal setting for creating lasting memories. This home provides a perfect balance of privacy and accessibility, located in a quiet neighborhood yet close to local amenities, with incredible views. Don't miss this rare opportunity to own a home that combines luxury, space, and family-focused features! ** Picture TV and Patio furniture are included.
$1,795,000
142 680 Mapleton, UT 84664
- Type:
- Single Family
- Sq.Ft.:
- 6,490
- Status:
- Active
- Beds:
- n/a
- Lot size:
- 0.52 Acres
- Baths:
- MLS#:
- 2026662
ADDITIONAL INFORMATION
PRICE DROP - You're going to love this home with an ASSUMABLE LOAN! This custom build is only two years old and was built with convenience and luxury in mind. Top-of-the-line appliances (including a steam Miele oven, two Bosch dishwashers) and conveniences (smart faucet) grace the gourmet kitchen with its enormous walk-in pantry. Enjoy entertaining in the impressive living area, complete with built-in bookcases with elegant accent lighting, an exposed brick fireplace and your sound system already wired in. More living spaces appear up in the loft, down in the basement (next to the home gym!) and out on the covered porch and fan-cooled back patio. The garage system includes WiFi connected security cameras for added peace of mind. Circle up by the gas fire pit and brainstorm what you'll install in the rest of the backyard-maybe a pickleball court or swimming pool! With dedicated laundry, AC units and water heaters for each of the three levels, this home is for the practical dreamer. Welcome home! Square footage figures are provided as courtesy estimates only and were obtained from an appraisal done in 2022. Buyer is advised to obtain an independent measurement.
$650,000
665 1200 Mapleton, UT 84664
- Type:
- Single Family
- Sq.Ft.:
- 3,786
- Status:
- Active
- Beds:
- n/a
- Lot size:
- 0.57 Acres
- Baths:
- MLS#:
- 2028478
- Subdivision:
- RIDGE
ADDITIONAL INFORMATION
$50,000 PRICE REDUCTION!! *** Seller is also OFFERING up to $9,000 towards Closing Costs if you use Seller's Preferred Lender *** . *** BEAUTIFULLY RENOVATED HOME with SOLAR PANELS!! This home has been fully TRANSFORMED, with attention to every detail, from High Efficiency Insulation and Windows to the Oversized Insulated Garage, which is plumbed for gas heat. All Utility Lines have been UPDATED, including the Sewer Line to the street. A Water Filtration System, Water Softener, and paid-for Solar Panels are included in the sale. With almost 4,000 sq. ft. on a Large 0.57-Acre Corner Lot, there's plenty of space. Whether you have expansion plans now or might consider them in the future, the seller has you covered with City-Approved plans for building additional living space or storage, complete with living quarters. Inside the home, you'll enjoy gorgeous mountain views from the great room, as well as the beautiful kitchen and dining area. The Master Suite is complete with a beautiful Master Bathroom. There are also two separate Laundry Rooms conveniently located on both levels. The patio includes a built-in Firepit with breathtaking mountain views. The yard is landscaped with a rideable railroad suitable for all ages. This home is nestled in an inviting neighborhood within walking distance to schools and just minutes' drive from Hobble Creek Golf Course. This is the home you've been looking for, where every detail has been designed for COMFORT and JOY. Don't miss the chance to make it yours - schedule a showing today! Information and measurements are provided as a courtesy. Buyers are advised to verify all information.
$647,000
117 STARLIGHT Mapleton, UT 84664
- Type:
- Single Family
- Sq.Ft.:
- 3,200
- Status:
- Active
- Beds:
- n/a
- Lot size:
- 0.18 Acres
- Baths:
- MLS#:
- 2026120
- Subdivision:
- SUNRISE RANCH
ADDITIONAL INFORMATION
- Type:
- Single Family
- Sq.Ft.:
- 5,171
- Status:
- Active
- Beds:
- n/a
- Lot size:
- 0.26 Acres
- Baths:
- MLS#:
- 2025929
- Subdivision:
- MAPLETON HEIGHTS
ADDITIONAL INFORMATION
Act fast and take advantage of the year's biggest incentives before it's too late! The Highland Plan offers a Main Level Master Suite complete with a separate tub and shower, a spacious closet, and an en-suite laundry. This home features 4 bedrooms, 3.5 bathrooms, and a 3-car garage, all set on a .27-acre lot, and the coveted Sunroom off the kitchen. The main floor includes a convenient powder room, a large office, and a massive gourmet kitchen equipped with quartz countertops, a tile backsplash, a generous walk-in pantry, a 5-burner gas cooktop, and built-in double ovens. The great room boasts a stunning 2-story vaulted ceiling, perfect for entertaining. Upstairs, you'll find 3 additional spacious bedrooms, 2 full bathrooms, and a second laundry room. Enjoy breathtaking views and ample natural light from the oversized windows. The home also includes a 9' unfinished basement. *Ask about our incredible below market rates through our affiliated lender, Inspire Home Loans.* **Photos are of similar floorplan with varying finishes, options and colors may vary**
$749,989
1367 ROCK RIDGE Mapleton, UT 84664
- Type:
- Single Family
- Sq.Ft.:
- 4,449
- Status:
- Active
- Beds:
- n/a
- Lot size:
- 0.24 Acres
- Baths:
- MLS#:
- 2025863
- Subdivision:
- MAPLETON HEIGHTS
ADDITIONAL INFORMATION
Only a few days left to take advantage of the year's biggest incentives! Quick-Move In! The Summit boasts 4 bedrooms plus a loft, 3.5 bathrooms, and a 3-car garage on a .24-acre lot. The main floor includes a spacious office, a bedroom with an ensuite bathroom, and a stylish powder room. Enjoy upgraded carpet, padding, and LVP flooring throughout. The massive gourmet kitchen features quartz countertops, a tile backsplash, and both a butler's pantry and a walk-in pantry. Upstairs, you'll find a loft and 3 additional bedrooms, including a primary suite with a generous bathroom and walk-in closet. A large laundry room is conveniently located Upstairs. The unfinished basement has a 9-foot foundation and extra-large windows. Front yard landscaping is included. Visit our model homes and sales office at 1386 W Scrub Oak Circle, Mapleton, UT 84664. *Ask about our incredible below market rates through our affiliated lender, Inspire Home Loans.*
$1,599,000
1390 PARK MEADOWS Mapleton, UT 84664
- Type:
- Single Family
- Sq.Ft.:
- 4,976
- Status:
- Active
- Beds:
- n/a
- Lot size:
- 0.73 Acres
- Baths:
- MLS#:
- 2025335
- Subdivision:
- PARK MEADOWS ESTATES
ADDITIONAL INFORMATION
Welcome to this gorgeous 5-bedroom, 6-bathroom rambler, beautifully tucked into the highly sought-after Park Meadows Estates community in Mapleton. Sitting on a generous 0.73-acre lot, this home offers an ideal blend of luxury, privacy, and convenience, perfect for comfortable family living and grand entertaining alike. Step into the Formal Living Room and be greeted by elegant coffered ceilings and expansive windows that flood the space with natural light. The home's thoughtful design continues into the gourmet kitchen, a chef's dream featuring Wolf double ovens, Wolf countertop gas range, Scottsman Pebble Ice Machine, Subzero Refrigerator, and an abundance of custom cabinetry. Picture windows offer serene views of the backyard, while the adjacent semi-formal dining area opens directly to the outdoor deck through sliding glass doors, ideal for seamless indoor/outdoor entertaining. The Family Room is equally inviting, with custom cabinetry and a cozy fireplace, creating a perfect space for relaxation and gatherings. The Primary Suite, located on the main floor, is a luxurious retreat complete with double vanities, a jetted tub framed by a picture window overlooking the backyard, and ample closet space with custom cabinetry and shelving. Downstairs, the fully finished basement offers radiant floor heating, a secondary family room/entertainment space, a home theater with a projection screen, and a second kitchen with a semi-formal dining area-perfect for hosting guests or as a potential mother-in-law apartment. Attached to the home is an oversized 3-car garage, providing plenty of vehicle storage space, while the adjacent large RV Pad offers additional parking or storage for your recreational vehicles. The expansive backyard will become your oasis, as it backs up to open farmland, creating the perfect environment for seclusion and privacy. Designed for serene outdoor living and refined leisure, the backyard features a stunning pool with a diving board and water slide, complemented by an adjacent pool house equipped with a restroom and storage. The meticulously landscaped grounds provide ample space for relaxation, while the concrete basketball pad offers opportunities for outdoor recreation. For those with a green thumb, the 8 garden boxes with drip systems create an ideal setting for cultivating your own fresh produce in a private, peaceful environment. Located just 10 minutes from Spanish Fork and a 4-minute drive to Maple Mountain High School, this home offers the perfect mix of peaceful seclusion and accessibility to essential amenities. This home is truly one that you won't want to miss out on-reach out to schedule a private tour today! Buyer/Buyer's Agent to verify all.
$2,250,000
715 1700 Mapleton, UT 84664
- Type:
- Single Family
- Sq.Ft.:
- 8,928
- Status:
- Active
- Beds:
- n/a
- Lot size:
- 1.18 Acres
- Baths:
- MLS#:
- 2025784
- Subdivision:
- MAPLEWOOD
ADDITIONAL INFORMATION
Welcome to a stunning, fully renovated home where luxury meets thoughtful design. Meticulously upgraded from top to bottom, this home offers a blend of timeless elegance and modern convenience. The gourmet kitchen, featuring exquisite Quartz countertops, sets the stage for culinary excellence, while ship lap ceilings add a touch of rustic charm throughout. Each bedroom boasts its own beautifully appointed en-suite bathroom, ensuring comfort and privacy for all. The master suite is a true retreat, complete with a spa-like bathroom under a skylight, a spacious walk-in closet with its own laundry, and a private patio for peaceful outdoor moments. Even the garage has been upgraded with sleek epoxy floors. No detail has been overlooked-there's even a slide for added fun! Unique features like "Narnia" storage doors tucked inside closets add an element of surprise and convenience. The walk-out basement offers versatile potential, with one entrance leading to a space already plumbed for a mother-in-law suite or ADU. Outside, the newly landscaped yard is an oasis, featuring a manicured lawn, mature fruit trees, and a volleyball net-perfect for play or future development. With plenty of room for a shop or further expansion, this property is as functional as it is beautiful. Don't miss out on this extraordinary home-browse the photos and schedule your private showing today!
- Type:
- Single Family
- Sq.Ft.:
- 4,541
- Status:
- Active
- Beds:
- n/a
- Lot size:
- 0.29 Acres
- Baths:
- MLS#:
- 2024917
- Subdivision:
- MAPLETON HEIGHTS
ADDITIONAL INFORMATION
Rambler Ranch single level living! The Sahara Floorplan boast 4 bedrooms and 3 bathrooms up, a FINISHED DAYLIGHT BASEMENT w/ huge family room, 2 more bedrooms and a bathroom! 3 car garage, large DECK and views galore! Upgrades include Gourmet Kitchen / QUARTZ throughout / Open Railing / fireplace / large sliding door / Farmhouse style exterior. PREFERRED lender incentives for Rate buy down and/or closing costs!!
- Type:
- Single Family
- Sq.Ft.:
- 4,262
- Status:
- Active
- Beds:
- n/a
- Lot size:
- 0.12 Acres
- Baths:
- MLS#:
- 2024652
- Subdivision:
- BELLA VITA
ADDITIONAL INFORMATION
Welcome to your dream home in this beautiful community. This spacious residence offers the perfect blend of convenience and style. The main floor boasts a luxurious primary suite with an ensuite featuring a Euro shower, separate soaking tub, and double vanities. An additional bedroom and full bath on the main floor provide ideal guest accommodations or a home office. Upstairs, enjoy a private retreat with a large bedroom, full bathroom, and a versatile loft area perfect for lounging or working. The finished basement expands your living space offering two more bedrooms and a full bathroom, and a generous family/game room. Step outside to the fully finished backyard, complete with covered patio. Ask me about the current incentive!
$459,990
61 MOONLIT Mapleton, UT 84664
- Type:
- Townhouse
- Sq.Ft.:
- 2,302
- Status:
- Active
- Beds:
- n/a
- Lot size:
- 0.03 Acres
- Baths:
- MLS#:
- 2021660
ADDITIONAL INFORMATION
QUICK MOVE IN! Completion is 11/22/24. Seller is offering a 3-2-1 interest rate buydown or $14k towards closing costs with using seller's preferred lender! Price includes all upgrades, lot costs and premiums! FINISH BASEMENT INCLUDED! Our popular Grace plan comes with an open floor plan and beautiful finishes. Additional incentives if you use our preferred lender. Photo may not be actual home and may contain options/upgrades/decorations/furnishings that are not available. Buyer to verify all information. We can meet on-sight or anywhere convenient to the buyer. Give me a call to set up an appointment.
$549,000
715 1600 Mapleton, UT 84664
- Type:
- Single Family
- Sq.Ft.:
- 2,636
- Status:
- Active
- Beds:
- n/a
- Lot size:
- 0.33 Acres
- Baths:
- MLS#:
- 2021372
- Subdivision:
- PLAT A SEALS ESTATES
ADDITIONAL INFORMATION
Discover your tranquil oasis in this classic 1985 charmer. Nestled on a coveted corner lot, this home boasts a mature, landscaped yard that's perfect for relaxation. Your furry friends will love the partially fenced backyard, while you'll appreciate the quiet neighborhood and top-rated schools. Plenty of parking awaits with a large driveway and single-car garage. Ready to make this house your home? Don't miss out on this opportunity!
- Type:
- Condo
- Sq.Ft.:
- 1,272
- Status:
- Active
- Beds:
- n/a
- Lot size:
- 0.01 Acres
- Baths:
- MLS#:
- 2019796
- Subdivision:
- HARMONY RIDGE
ADDITIONAL INFORMATION
Take great pride in your new EDGEhomes' condo featuring 9-foot ceilings, ample storage space and beautiful finishes throughout. Community amenities include a clubhouse with a gym, a large pool, and pickleball courts just to name a few! Your new neighborhood, Harmony Ridge, is nestled near Spanish Fork Canyon with unbeatable surroundings and stunning views. Enjoy the tranquility of living close to the Spanish Fork Reservoir & Campground, Canyon View Park, The Oaks at Spanish Fork Golf Course and Canyon Creek Shopping & Restaurants. Closing cost incentives available. Call your EDGEhomes agent to find out what other homes, styles, finishes and closing dates are offered!
- Type:
- Condo
- Sq.Ft.:
- 1,272
- Status:
- Active
- Beds:
- n/a
- Lot size:
- 0.01 Acres
- Baths:
- MLS#:
- 2019790
- Subdivision:
- HARMONY RIDGE
ADDITIONAL INFORMATION
Take great pride in your new EDGEhomes' condo featuring 9-foot ceilings, ample storage space and beautiful finishes throughout. Community amenities include a clubhouse with a gym, a large pool, and pickleball courts just to name a few! Your new neighborhood, Harmony Ridge, is nestled near Spanish Fork Canyon with unbeatable surroundings and stunning views. Enjoy the tranquility of living close to the Spanish Fork Reservoir & Campground, Canyon View Park, The Oaks at Spanish Fork Golf Course and Canyon Creek Shopping & Restaurants. Closing cost incentives available. Call your EDGEhomes agent to find out what other homes, styles, finishes and closing dates are offered!
$1,407,000
1838 300 Mapleton, UT 84664
- Type:
- Triplex
- Sq.Ft.:
- 4,758
- Status:
- Active
- Beds:
- n/a
- Lot size:
- 0.24 Acres
- Baths:
- MLS#:
- 2019135
- Subdivision:
- MAPLE LANDING
ADDITIONAL INFORMATION
This triplex is located in the Maple Landing subdivision, which is a 55+ community. Each unit has it's own separate TAX ID #'s with their own separate utility meters. This property just recently finished construction. Each unit has 2 bedrooms and 2 bathrooms, 1,522 sq ft, and a 2 car garage. HOA has several amenities including including a club house with a pool and gym, all exterior maintenance included, and a common area built in between units to allow easy access for Rocky Mountain Care workers as needed. Units are vacant, contact us today for a showing! 3 units are for sale and can be sold together or separately. Square footage figures are provided as a courtesy estimate only and were obtained from County Records. Buyer to verify ALL.
$1,750,000
126 800 Unit 3 Mapleton, UT 84664
- Type:
- Single Family
- Sq.Ft.:
- 5,388
- Status:
- Active
- Beds:
- n/a
- Lot size:
- 0.83 Acres
- Baths:
- MLS#:
- 2018141
- Subdivision:
- BLUTH
ADDITIONAL INFORMATION
Discover unparalleled comfort in this stunning home, featuring top-quality finishes and a dream kitchen with over $175k in custom cabinets. Enjoy the serenity of no back neighbors on this expansive horse property with a huge lot. The property includes over 2,000 sqft of covered porch and patio space, perfect for entertaining. All outdoor living spaces have been treated with epoxy, ensuring waterproof cold storage areas and a completely stain-resistant outdoor porch and patio. With a hot tub hookup and hot water spigots, relaxation is effortless. The garage is extra deep, wide, and tall, offering ample space for all your needs. Additional flexibility is offered with an option to rent the property through a separate entrance. Sellers are willing to pay $10,000 towards concessions.
$525,000
1735 200 Unit D Mapleton, UT 84664
- Type:
- Townhouse
- Sq.Ft.:
- 1,794
- Status:
- Active
- Beds:
- n/a
- Lot size:
- 0.08 Acres
- Baths:
- MLS#:
- 2017307
- Subdivision:
- MAPLE LANDING
ADDITIONAL INFORMATION
HUGE PRICE IMPROVEMENT! This home has only been used a handful of times and is like brand new! It was previously the model home of this quiet and well maintained 55 + community and has many upgrades. Enjoy upgraded cabinets, upgraded lighting, tile backsplash, granite counters and plantation shutters. Square footage figures are provided as a courtesy estimate only and were obtained from previous listing. Buyer is advised to obtain an independent measurement.

Real Estate listings held by other brokerage firms are marked with the name of the listing broker. Any use of search facilities of data on the site, other than by a consumer looking to purchase real estate is prohibited. Copyright 2024 Washington County Board of Realtors. All rights reserved.
Mapleton Real Estate
The median home value in Mapleton, UT is $710,100. This is higher than the county median home value of $522,900. The national median home value is $338,100. The average price of homes sold in Mapleton, UT is $710,100. Approximately 83.96% of Mapleton homes are owned, compared to 11.48% rented, while 4.56% are vacant. Mapleton real estate listings include condos, townhomes, and single family homes for sale. Commercial properties are also available. If you see a property you’re interested in, contact a Mapleton real estate agent to arrange a tour today!
Mapleton, Utah 84664 has a population of 11,226. Mapleton 84664 is more family-centric than the surrounding county with 50.95% of the households containing married families with children. The county average for households married with children is 50.01%.
The median household income in Mapleton, Utah 84664 is $114,449. The median household income for the surrounding county is $82,893 compared to the national median of $69,021. The median age of people living in Mapleton 84664 is 31.1 years.
Mapleton Weather
The average high temperature in July is 92.9 degrees, with an average low temperature in January of 21.6 degrees. The average rainfall is approximately 20.7 inches per year, with 57.4 inches of snow per year.
