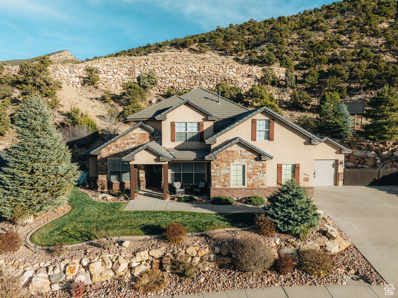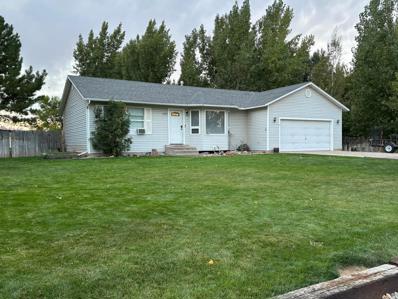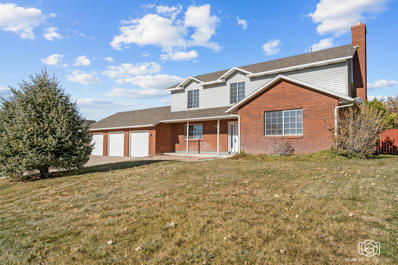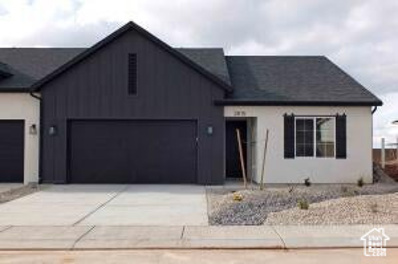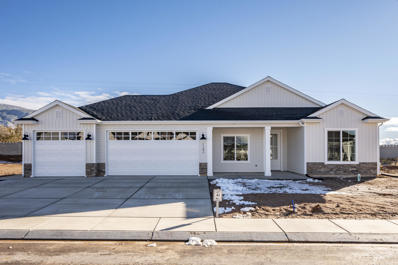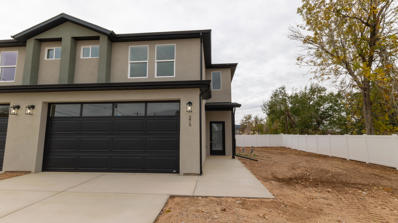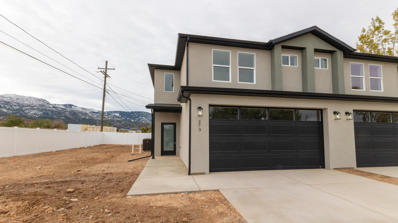Cedar City UT Homes for Sale
$475,000
3822 W 925 N Cedar City, UT 84721
- Type:
- Single Family
- Sq.Ft.:
- 1,707
- Status:
- NEW LISTING
- Beds:
- 3
- Lot size:
- 0.33 Acres
- Year built:
- 2024
- Baths:
- 2.00
- MLS#:
- 24-256858
ADDITIONAL INFORMATION
Gorgeous new construction home that is move-in ready! Thoughtful open floor plan on a third of an acre lot. One level living. Beautiful & functional kitchen with quartz countertops, tile backsplash, walk-in pantry, stainless steel appliances & both under cabinet & toe kick lighting. Ample windows for natural light to flow throughout. Primary bedroom with access to back patio. Spacious walk-in closet. Ensuite bathroom with double vanities, extra storage cabinetry & walk-in shower. Mudroom bench, shelf & hooks provide a home for everything. Spacious garage with tandem third car leaving room for extra storage or a workshop area. Front & back covered patio, tray ceiling, electric fireplace, ceiling fans in each room, LVP & tile flooring. Let's go take a look!
$475,000
3822 925 Cedar City, UT 84721
- Type:
- Single Family
- Sq.Ft.:
- 1,707
- Status:
- NEW LISTING
- Beds:
- n/a
- Lot size:
- 0.33 Acres
- Baths:
- MLS#:
- 2055270
- Subdivision:
- IRON CREST
ADDITIONAL INFORMATION
Gorgeous new construction home that is move-in ready! Thoughtful open floor plan on a third of an acre lot. One level living. Beautiful & functional kitchen with quartz countertops, tile backsplash, walk-in pantry, stainless steel appliances & both under cabinet & toe kick lighting. Ample windows for natural light to flow throughout. Primary bedroom with access to back patio. Spacious walk-in closet. Ensuite bathroom with double vanities, extra storage cabinetry & walk-in shower. Mudroom bench, shelf & hooks provide a home for everything. Spacious garage with tandem third car leaving room for extra storage or a workshop area. Front & back covered patio, tray ceiling, electric fireplace, ceiling fans in each room, LVP & tile flooring. Let's go take a look!
$315,000
529 W 2360 N Cedar City, UT 84721
- Type:
- Condo/Townhouse
- Sq.Ft.:
- 1,176
- Status:
- NEW LISTING
- Beds:
- 3
- Lot size:
- 0.12 Acres
- Baths:
- 2.00
- MLS#:
- 24-256811
ADDITIONAL INFORMATION
Ask about seller paid buydowns! Under construction! A modern open floor concept combines the convenience of a twin-home with the spaciousness of a single-story home. This floor plan blends the kitchen, dining, and living areas, this home is perfect for entertaining. The large windows flood the interior with natural light, creating a warm and inviting atmosphere. The contemporary finishes, high ceilings, stainless steel appliances and granite countertops add a touch of luxury to the space. This twin-home is the perfect combination of style, comfort, and convenience, making it an ideal choice for modern living. Come fall in love today! Estimated completion to be 02/01/2025
$315,000
541 W 2360 N Cedar City, UT 84721
- Type:
- Condo/Townhouse
- Sq.Ft.:
- 1,176
- Status:
- NEW LISTING
- Beds:
- 3
- Lot size:
- 0.12 Acres
- Baths:
- 2.00
- MLS#:
- 24-256809
ADDITIONAL INFORMATION
Ask about seller paid buydowns! Under construction! A modern open floor concept combines the convenience of a twin-home with the spaciousness of a single-story home. This floor plan blends the kitchen, dining, and living areas, this home is perfect for entertaining. The large windows flood the interior with natural light, creating a warm and inviting atmosphere. The contemporary finishes, high ceilings, stainless steel appliances and granite countertops add a touch of luxury to the space. This twin-home is the perfect combination of style, comfort, and convenience, making it an ideal choice for modern living. Come fall in love today! Estimated completion to be 02/01/2025
$399,000
3765 W 800 N Cedar City, UT 84721
- Type:
- Single Family
- Sq.Ft.:
- 2,678
- Status:
- Active
- Beds:
- 5
- Lot size:
- 1.07 Acres
- Year built:
- 1976
- Baths:
- 3.00
- MLS#:
- 24-256706
ADDITIONAL INFORMATION
Calling all handy homeowners! Get ready to roll up your sleeves and transform this split-level fixer-upper into a jaw-dropping masterpiece. Upstairs, there are two bedrooms and on full bathroom, living room, kitchen and a beautiful fireplace. Head down to the lower level, where the family room sits with an optional kitchen addition another fireplace. Plus, there's a separate mother-in-law suite complete with its own entrance, bedroom, bathroom, living area, and kitchenette. See ''more''
$725,000
667 E Midvalley Rd Enoch, UT 84721
- Type:
- Single Family
- Sq.Ft.:
- 4,828
- Status:
- Active
- Beds:
- 8
- Lot size:
- 1.14 Acres
- Year built:
- 1980
- Baths:
- 3.00
- MLS#:
- 24-256573
ADDITIONAL INFORMATION
This stunning ranch home was built by the contractor for his own family, with tons of space inside and out. The fully fenced yard is a plus for your kids and pets you might have. There are mature fruit trees throughout the property. This beautiful house has a sturdy brick exterior. The roof is fairly new. The formal living room has stunning bay windows. A new tankless water heater was installed dedicated to the kitchen, bathroom, and off garage. Don't worry about cold weather because you can cozy up to a wood-burning fire place which has been updated with a new triple wall pipe and roof cap. New rain gutters with leaf guard on the tree side. This home has a ton of storage space which comes in handy being an 8-bedroom home.
$469,900
1152 E 4240 N Enoch, UT 84721
- Type:
- Single Family
- Sq.Ft.:
- 1,864
- Status:
- Active
- Beds:
- 4
- Lot size:
- 0.26 Acres
- Year built:
- 2024
- Baths:
- 2.00
- MLS#:
- 24-256670
ADDITIONAL INFORMATION
MOVE-IN READY! The Willow at Settler's Square features 4 bedrooms & 2 baths across 1864 sqft on a single level. You're sure to appreciate the large windows throughout the entire home, but especially the extra tall picture windows in the living room that are extended toward the vaulted ceiling. The kitchen is complete with a large walk-in pantry, custom wood cabinetry, quartz countertops, a stylish backsplash, and under cabinet lighting. The free-standing tub in the master and shiplap ceiling accents in the entry and kitchen are just two other features that you'll enjoy. The charming front porch, large covered back patio, front landscaping, & rear block wall add to the overall VALUE of this home! No HOA!
- Type:
- Condo/Townhouse
- Sq.Ft.:
- 2,100
- Status:
- Active
- Beds:
- 4
- Lot size:
- 0.04 Acres
- Year built:
- 2008
- Baths:
- 4.00
- MLS#:
- 24-256581
ADDITIONAL INFORMATION
Seller is offering 10K credit with full price offer!This spacious and well-maintained 4-bedroom, 3.5-bathroom townhome offers the perfect blend of comfort and convenience, ideally located in the heart of Cedar City. Boasting a thoughtful floor plan with ample living space, this home features a cozy living room, a spacious outdoor patio, and generous-sized bedrooms, making it perfect for families or those seeking extra space.Located just minutes from local schools, this townhome offers easy access to education and nearby amenities, making it an ideal choice for families. Enjoy the benefits of living in a peaceful and friendly neighborhood while still being close to everything Cedar City has to offer, including shopping, dining, and outdoor recreation.Located just minutes from
- Type:
- Mobile Home
- Sq.Ft.:
- 1,600
- Status:
- Active
- Beds:
- 4
- Lot size:
- 0.24 Acres
- Year built:
- 2008
- Baths:
- 2.00
- MLS#:
- 24-256578
ADDITIONAL INFORMATION
RARE FIND!! 4 bedroom 2 bathroom, newly updated home. Nestled at the base of the Cedar mountain, this home leaves you within just a minutes walk to beautiful hiking and biking trails in the great outdoors. As well as close proximity to the golf course, and the grocery store. Come fall in love today!
$999,000
5727 N 1700 W Enoch, UT 84721
- Type:
- Single Family
- Sq.Ft.:
- 3,670
- Status:
- Active
- Beds:
- 4
- Lot size:
- 19.64 Acres
- Year built:
- 1998
- Baths:
- 4.00
- MLS#:
- 24-256528
ADDITIONAL INFORMATION
Discover the perfect blend of country living and convenience with this stunning farmhouse on 20 acres of beautifully landscaped land. This property offers everything you need for a peaceful and productive lifestyle. Spacious Farmhouse: A warm and inviting home, ideal for family living. Expansive Workshop: A 5,000 sq ft shop provides endless possibilities for hobbies, projects, or storage. Outbuildings Galore: Multiple sheds and barns, including a large pole barn and corrals, make this property perfect for livestock or equestrian pursuits. Water Options: Enjoy the reliability of a private well with the added convenience of city water connection. Recent Updates: A brand-new roof and updated septic system ensure worry-free living for years to come. Your dream of farm style living a reality
$499,999
1064 4290 Unit 22 Enoch, UT 84721
- Type:
- Single Family
- Sq.Ft.:
- 2,300
- Status:
- Active
- Beds:
- n/a
- Lot size:
- 0.28 Acres
- Baths:
- MLS#:
- 2053135
- Subdivision:
- SETTLERS SQUARE SUBDIVISION
ADDITIONAL INFORMATION
Discover your dream home, nestled in a serene country neighborhood! This is the Wasatch plan with 4 bedrooms and 2.5 bathrooms spread over a generous 2300 square feet. The property offers the perfect blend of comfort and style. Step into the heart of the home, where a gourmet kitchen boasts quartz counters, a farmhouse sink, and high-end Caf Series appliances complemented by a spacious walk-in pantry. Enjoy the rustic charm and energy efficiency offered by a woodstove in the main living room, while a 10-foot sliding glass door invites you to embrace the outdoors on a sprawling 1/3 acre lot, perfect for relaxation and outdoor gatherings. The recently finished property, completed in July of 2024, also features a sun tunnel and a whole house fan, enhancing natural light and energy efficiency. The second living space upstairs also features extra windows to take in the fabulous Utah sunsets and bring in more natural light. The master suite is retreat-like with a spacious walk-in closet and well-appointed bath. Enjoy good views in a quiet, welcoming community. Ready to make it yours? Contact us to schedule your private tour today and Check out all the extras on the virtual tour link of the property!
- Type:
- Townhouse
- Sq.Ft.:
- 1,365
- Status:
- Active
- Beds:
- n/a
- Lot size:
- 0.02 Acres
- Baths:
- MLS#:
- 2053038
ADDITIONAL INFORMATION
Welcome to your next chapter in Cedar City living! This charming townhouse end unit brings together modern comfort and convenient living. Step inside to discover three well-appointed bedrooms, including a spacious primary bedroom, and two and a half bathrooms perfect for family life or hosting guests. The interior showcases a fresh, contemporary aesthetic with sleek grey and white color schemes throughout. Luxury vinyl plank flooring flows seamlessly from room to room, while elegant granite countertops add a touch of sophistication to your living space. Stay comfortable year-round with a brand-new air conditioning unit. Convenience is key here enjoy the ease of a carport right by your front door, and let the kids run wild at the nearby playground and park. Whether you're a young family or looking to rightsize, this townhouse offers the perfect blend of style and practicality. Ready to make this your new home sweet home? Come see why this end unit checks all the boxes!
$977,500
1328 PARKSIDE Cedar City, UT 84721
- Type:
- Single Family
- Sq.Ft.:
- 7,399
- Status:
- Active
- Beds:
- n/a
- Lot size:
- 0.3 Acres
- Baths:
- MLS#:
- 2052689
- Subdivision:
- CANYON RIDGE
ADDITIONAL INFORMATION
Discover Your Multi-Generational Dream Home in Canyon Ridge! This expansive 7,399 sq ft residence, set in the prestigious Canyon Ridge subdivision, offers direct access to a private 3+ acre park with trails and playgrounds, all framed by the lush Cedar Ridge Golf Course. Step inside to experience elegance and comfort at every turn. Freshly painted, the main floor boasts a chef's kitchen with a range hood inspired by the Three Peaks range to the west, an impressive 18-foot breakfast bar, custom cabinetry, and a spacious walk-in pantry. The formal dining area and two living rooms provide ample space for family and guests. The large laundry room, with washer and dryer included, is plumbed for two stackable units if desired. The primary suite is a serene retreat featuring a luxurious Jacuzzi with light show settings, a cozy fireplace, dual sinks and vanities, a newly upgraded master shower, and a generous 15'x8' closet. A beautiful built-in library/office adds a touch of sophistication. Entertaining is effortless with a second kitchen in the basement, two bedrooms converted into a second suite, a dedicated theater room with an 8ft diamond screen and projector, and a versatile exercise room. The regulation pool table room is perfect for friendly competitions. Antique oak columns, reclaimed from an Illinois mansion, add character, while custom-fabricated stair handrails ensure safety and style. Hosting gatherings is a breeze with a second kitchen in the basement, two bedrooms cleverly converted into a second suite, a dedicated theater room featuring an 8ft diamond screen and projector, and a versatile exercise room. The regulation pool table room is perfect for friendly competitions. The open office in the basement can be transformed for various purposes. The wood stove efficiently heats the entire house. The massive back deck with covered patio faces the Association's private park. Gather around the lava rock fire-pit for cozy evenings. The thriving peach tree yields bushels of juicy peaches; roses bloom in abundance throughout summer and fall. 2 furnaces and 2 A/C units were just serviced and tested professionally! The roof was completely replaced with premium shingles and ice/water shield. 1041 square foot garage with one single and one double door. HOA covers snow removal and a private park. Don't miss out on this paradise! Schedule your private tour today.
$715,000
1866 MATCHSTICK Cedar City, UT 84721
- Type:
- Single Family
- Sq.Ft.:
- 3,170
- Status:
- Active
- Beds:
- n/a
- Lot size:
- 0.3 Acres
- Baths:
- MLS#:
- 2052612
- Subdivision:
- ASHDOWN FOREST
ADDITIONAL INFORMATION
Nestled in the highly desirable Ashdown Forest Subdivision, this stunning home offers an exceptional location with breathtaking mountain views. The formal entry welcomes you into a main-level master suite featuring a cozy window sitting area, luxurious bathroom with a jetted tub, walk-in shower, and a spacious walk-in closet. The main level also includes a full bathroom and a versatile bedroom or office. Enjoy upscale tile work throughout the home, and relax by the fireplace in the spacious, open living room. The large kitchen is a chef's dream with custom cabinetry, a center island, ample cabinet space, stainless steel appliances (all included), a built-in oven, gas range top and hood, and a large walk-in pantry. The main level also features a convenient laundry room with built-in cabinets, a sink basin, and a mudroom. Upstairs, the loft leads to four additional bedrooms, one with their own full bath and two others that can serve as a family room, office, or bedroom. A 12x15 framed storage shed is located on the upper level of the lot for extra storage space. This home boasts upgraded flooring and fixtures, dual heating and cooling systems, and new fencing around the fully fenced yard. Enjoy lots of hiking and outdoor activities nearby, with a rock path leading to a lovely sitting area. The upper level of the lot features mature fruit trees, adding to the charm of this beautiful property.
$425,000
4133 W 525 N Cedar City, UT 84721
- Type:
- Single Family
- Sq.Ft.:
- 2,190
- Status:
- Active
- Beds:
- 4
- Lot size:
- 0.5 Acres
- Year built:
- 1995
- Baths:
- 3.00
- MLS#:
- 24-256445
- Subdivision:
- BUENA VISTA
ADDITIONAL INFORMATION
Beautiful, freshly renovated 2,190 sqft home located in the heart of Cedar City. This 4 bed 3 bath home sits on a half acre lot, making a perfect family home with lots of space. Close to Three peaks recreation area, Brian head resort, and many scenic mountain trails, this easily becomes a hotspot for outdoor fun. Come explore Southern Utah and make this house a home.
$470,000
1166 6450 Cedar City, UT 84721
- Type:
- Single Family
- Sq.Ft.:
- 2,193
- Status:
- Active
- Beds:
- n/a
- Lot size:
- 1 Acres
- Baths:
- MLS#:
- 2054710
ADDITIONAL INFORMATION
Your Newest Listing in Cedar City! A Charming 4 Bed, 2 Bath Home with Endless Possibilities! Discover comfort and functionality in this well-kept 4-bedroom, 2-bathroom manufactured home situated on 1 fully fenced acre. The property features an impressive 40x60 shop perfect for projects, storage, or hobbies, as well as a spacious 26x24 carport for additional covered parking. Relax or entertain on the large covered deck, while enjoying the peace and privacy of your surroundings. Inside, you'll find a clean, well-maintained interior offering ample space for family living. This property combines versatility and practicality-don't miss out on this fantastic opportunity to own your own piece of paradise! Square footage figures are provided as a courtesy estimate only and were obtained from the County Records. Buyer is advised to obtain an independent measurement.
- Type:
- Single Family
- Sq.Ft.:
- 2,433
- Status:
- Active
- Beds:
- 3
- Lot size:
- 0.26 Acres
- Year built:
- 1984
- Baths:
- 3.00
- MLS#:
- 24-256400
ADDITIONAL INFORMATION
Charming two-story home located in the desirable Fiddler Canyon area! Nestled in an established neighborhood with mature trees and timeless appeal, this south-facing gem has been newly remodeled and thoughtfully updated. Featuring three bedrooms, plus a versatile main-level room that can easily be converted into a fourth bedroom.The spacious living room offers plenty of space for relaxing or entertaining. Recent updates include a new roof (installed within the last two years), all-new electrical, updated toilets, and several new appliances. The home also boasts a large three-car garage, providing ample storage and convenience.Don't miss the chance to own this beautifully updated home in one of the most sought-after areas of town!
$434,900
1256 N Prospector Ln Enoch, UT 84721
- Type:
- Single Family
- Sq.Ft.:
- 1,435
- Status:
- Active
- Beds:
- 3
- Lot size:
- 0.42 Acres
- Year built:
- 2020
- Baths:
- 2.00
- MLS#:
- 24-256346
ADDITIONAL INFORMATION
Welcome to this beautifully maintained 3 bedroom, 2 bathroom home in Enoch, Utah, built in 2020. Situated on a spacious .42-acre lot, the home features lush landscaping and a serene outdoor space. Inside, the open floor plan boasts modern finishes, with a kitchen that includes stainless steel appliances, an island, and ample cabinet space. The living room is bright and inviting, perfect for family gatherings. The master suite offers a private en-suite bathroom with a double vanity, tub, and walk-in shower. Two additional bedrooms provide flexibility for family, guests, or an office. The backyard is a standout, featuring a large covered patio, ideal for outdoor dining and relaxation. The well-maintained two-car garage provides convenient storage. This move-in-ready home has been
- Type:
- Other
- Sq.Ft.:
- 1,448
- Status:
- Active
- Beds:
- n/a
- Lot size:
- 0.12 Acres
- Baths:
- MLS#:
- 2051623
- Subdivision:
- ROSE VILLAGE
ADDITIONAL INFORMATION
Under Construction Rose Village Twin Home. This is the Rosa Bella Floorplan. These 3 Bed 2 Bath Twin homes feature a functional open layout floor plan with high ceilings, a large kitchen pantry, covered patios and fenced back yards and completed front landscaping. This home is under construction photos are from the completed model home. Talk to us about our Preferred Lender, Incentives offered. Model home is open Monday-Saturday 10-6 come by and check out the area and floorplan you can also see the floorplans at rosebradleyhomes.com
$539,900
2560 5190 Cedar City, UT 84721
- Type:
- Single Family
- Sq.Ft.:
- 1,782
- Status:
- Active
- Beds:
- n/a
- Lot size:
- 0.36 Acres
- Baths:
- MLS#:
- 2051424
- Subdivision:
- PAINTED DESERT
ADDITIONAL INFORMATION
Looking for new construction but don't want to wait? This 1-yr old home is ready to move in, with the added bonus of full landscaping & fencing. Other upgrades include a gas fireplace, a tankless water heater, a level 2 EV charger and includes all appliances! A great floor plan in this gorgeous neighborhood of semi custom homes, you will love the large yard and the mountain views. The master suite is on one side of the house and has walk-in closet, long double vanity and separate tub & walk-in shower. The white kitchen has plenty of sunlight from the large window over the sink, a large prep island, and a hidden walk-in pantry. This spacious home is the perfect size for those downsizing or starting out. This neighborhood is full of elegant homes on varying lot sizes so the density is low.
$544,900
1102 FIDDLERS Cedar City, UT 84721
- Type:
- Single Family
- Sq.Ft.:
- 3,218
- Status:
- Active
- Beds:
- n/a
- Lot size:
- 0.28 Acres
- Baths:
- MLS#:
- 2051785
- Subdivision:
- ASHDOWN FOREST
ADDITIONAL INFORMATION
Check out this beautiful home in Ashdown Forest! Featuring 5 bed, 2.5 bath, 2 car garage, fully fenced block wall and fully landscaped, with a partially finished basement. It wouldn't take much to completely finish the basement which would then make the property 6 bed 3.5 bath. The Home has beautiful granite countertops, tiled back-splashes, 2-tone paint, upgraded carpet, hardwood throughout, tiled showers, insulated garage and newly installed insulated garage door and more! The backyard feels very private, with beautiful views of the nearby mountains. Stay cozy in the living room with the gas fireplace. The home is west facing so the backyard is shaded in the evenings. Could have RV parking on the side. Don't delay, come see today!
$310,000
261 E 3025 N Cedar City, UT 84721
- Type:
- Condo/Townhouse
- Sq.Ft.:
- 1,402
- Status:
- Active
- Beds:
- 3
- Lot size:
- 0.03 Acres
- Year built:
- 2015
- Baths:
- 2.50
- MLS#:
- 24-256224
ADDITIONAL INFORMATION
SELLER FINANCING at 5.5% with easy qualification (NO BANKS NEEDED). Seller is seeking $90k down to get the 5.5% rate, however the seller will take a minimum of $40k down for a rate of 6.5%. Super cheap closing costs, flexibility and possible 3o year term. Please call for details. Beautiful townhome located in Cedar Bend near the North Interchange! This town home has many ''Extra Paid Upgrades'' such as an Upgraded Kitchen Sink and Master Bath Tub! New carpet. Great floor plan with 9'' ceilings on Main Floor, upgraded Kitchen Cabinets, Granite Kitchen Counters! Large Master Bedroom with His and Her closets! Nice Laundry Room on 2nd Floor near all bedrooms. Attached 2 car garage. Covered patio with outdoor lighting.
$455,000
1142 E 4240 N Enoch, UT 84721
- Type:
- Single Family
- Sq.Ft.:
- 1,623
- Status:
- Active
- Beds:
- 3
- Lot size:
- 0.26 Acres
- Year built:
- 2024
- Baths:
- 2.00
- MLS#:
- 24-256177
ADDITIONAL INFORMATION
MOVE-IN READY! This charming new home combines the loved Godfrey and Gentry floorplans to create a 3 bed, 2 bath home that fits the needs of many homeowners! Features that you're sure to appreciate include the 42'' electric fireplace, raised ceilings throughout the entry, living room, and kitchen, the large corner panty, incredible mudroom area, and so much more! The large master suite is secluded from the rest of the bedrooms, giving you a peaceful retreat away from the rest of the home. Don't forget about the LARGE three car garage! The charming front porch, large covered back patio, front landscaping, & rear block wall add to the overall VALUE of this home. Plus, there's plenty of space on the side of the home to park an RV, trailer, or other toys! No HOA!
$380,000
275 W 400 N Cedar City, UT 84721
- Type:
- Single Family
- Sq.Ft.:
- 1,515
- Status:
- Active
- Beds:
- 3
- Lot size:
- 0.12 Acres
- Year built:
- 2024
- Baths:
- 2.00
- MLS#:
- 24-256045
ADDITIONAL INFORMATION
Just Finished! Welcome to this beautiful 3 bed, 2 bath new construction home, perfectly designed for comfort and relaxation. With 1515 square feet of living space, this home offers a spacious feel perfect for a family or rental of any kind. It's desirable location in the heart of Cedar City puts in close to all amenities, especially SUU and Shakespeare festival grounds. Partially landscaped but fully fenced. Come check it out today.
$380,000
273 W 400 N Cedar City, UT 84721
- Type:
- Single Family
- Sq.Ft.:
- 1,515
- Status:
- Active
- Beds:
- 3
- Lot size:
- 0.11 Acres
- Year built:
- 2024
- Baths:
- 2.00
- MLS#:
- 24-256044
ADDITIONAL INFORMATION
Just Finished! Welcome to this beautiful 3 bed, 2 bath new construction home, perfectly designed for comfort and relaxation. With 1515 square feet of living space, this home offers a spacious feel perfect for a family or rental of any kind. It's desirable location in the heart of Cedar City puts in close to all amenities, especially SUU and Shakespeare festival grounds. Partially landscaped but fully fenced. Come check it out today.
Real Estate listings held by other brokerage firms are marked with the name of the listing broker. Any use of search facilities of data on the site, other than by a consumer looking to purchase real estate is prohibited. Copyright 2024 Washington County Board of Realtors. All rights reserved.

Cedar City Real Estate
The median home value in Cedar City, UT is $390,800. This is lower than the county median home value of $392,100. The national median home value is $338,100. The average price of homes sold in Cedar City, UT is $390,800. Approximately 49.89% of Cedar City homes are owned, compared to 41.92% rented, while 8.19% are vacant. Cedar City real estate listings include condos, townhomes, and single family homes for sale. Commercial properties are also available. If you see a property you’re interested in, contact a Cedar City real estate agent to arrange a tour today!
Cedar City, Utah 84721 has a population of 34,246. Cedar City 84721 is more family-centric than the surrounding county with 37.33% of the households containing married families with children. The county average for households married with children is 37.11%.
The median household income in Cedar City, Utah 84721 is $55,022. The median household income for the surrounding county is $56,308 compared to the national median of $69,021. The median age of people living in Cedar City 84721 is 25.5 years.
Cedar City Weather
The average high temperature in July is 88.8 degrees, with an average low temperature in January of 17 degrees. The average rainfall is approximately 12.6 inches per year, with 51.7 inches of snow per year.










