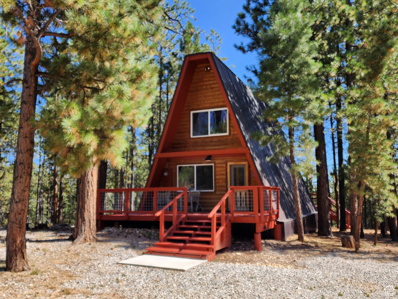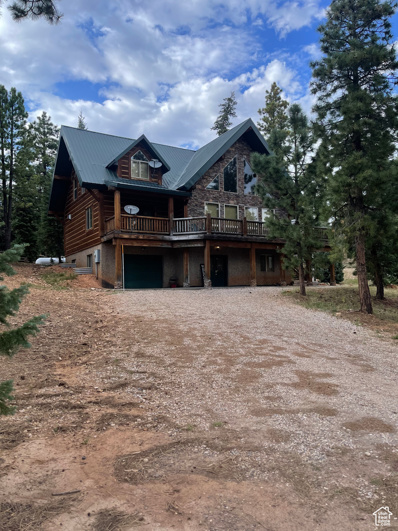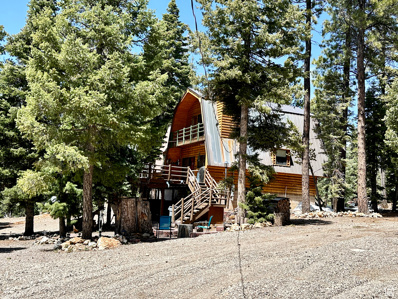Duck Creek Village UT Homes for Sale
- Type:
- Single Family
- Sq.Ft.:
- 1,088
- Status:
- Active
- Beds:
- n/a
- Lot size:
- 0.53 Acres
- Baths:
- MLS#:
- 2024218
ADDITIONAL INFORMATION
Beautiful remodeled A frame cabin in Swains Creek. 5 year old roof, half log siding, energy efficient windows for a fresh new look. Two beautiful new decks to enjoy the mountain life. Inside there is tongue and groove throughout, granite counter tops, beautiful wood laminate flooring are sure to please. Warm near a pellet stove in the open living area. Upstairs two nice sized bedrooms to accommodate family or visitors. Located on a quiet street in lovely Swains Creek Pines. Fully Furnished. Swains Creek offers many amenities including dust controlled roads, stocked fishing pond, playground, pavilion, airstrip, tennis/basketball courts. Don't miss out on this incredible cabin!
$1,049,000
1175 BROWNING Duck Creek Village, UT 84762
- Type:
- Single Family
- Sq.Ft.:
- 3,890
- Status:
- Active
- Beds:
- n/a
- Lot size:
- 0.65 Acres
- Baths:
- MLS#:
- 2020922
- Subdivision:
- DUCK CREEK PINES
ADDITIONAL INFORMATION
$599,500
205 RIM Duck Creek Village, UT 84762
- Type:
- Single Family
- Sq.Ft.:
- 2,455
- Status:
- Active
- Beds:
- n/a
- Lot size:
- 0.79 Acres
- Baths:
- MLS#:
- 2011970
- Subdivision:
- MEADOW VIEW HEIGHTS
ADDITIONAL INFORMATION
Secluded by trees but with amazing VIEWS, on almost an acre! Close to the village for convenience. Newly finished basement with a bedroom and a half bath and plenty of extra living space. Decks from different levels all with beautiful mountain scenery. Inside you'll find plenty of space to spread out including a loft that can sleep extra guests. YEAR ROUND ACCESS! Make your appointment today to come check it out!
- Type:
- Single Family
- Sq.Ft.:
- 1,760
- Status:
- Active
- Beds:
- n/a
- Lot size:
- 0.99 Acres
- Baths:
- MLS#:
- 2011745
- Subdivision:
- STRAWBERRY VALLEY ESTATES
ADDITIONAL INFORMATION
This cabin is set on a flat, usable apx. 1 acre lot at the top of a hill and the end of a cul-de-sac, making it a very private, peaceful retreat free from the majority of noise and dust that other homes are subject to. The lots were joined in 2021 and an aspen log fence surrounds the property. The orientation and location of the home ensure that this will always remain your peaceful oasis! The cabin itself is well-built and maintained and its lack of interior wood paneling mean that you won't be a slave to sealing the interior of your cabin. The decks and ramps have all been recently refinished and the entire home boasts completely new beds, bedding, couch, TV, stove and electric fireplace. The Four Hands dining table extends from about 5.5' to over 11', making it the perfect space to entertain your family and friends during summer parties or Thanksgiving meals. Enjoy access to Bryce and Zion within a short drive, or kayak at Navajo Lake, or enjoy the view from Strawberry Pointe. You can also just relax and marvel at the most amazing sunset views from your picnic area or enjoy making s'mores in the firepit. The master bedroom includes a queen sized bed, and a twin bed w/ twin trundle, along with a large closet area. The second bedroom includes a queen bed and a full bed w/ closet, and a desk for those working from home or kids doing online school. The second bedroom also lights up with glow-in-the-dark stars when the lights go out, bringing Southern Utah's amazing view of the starry sky right into your home! There's also a loft area with a full-size bed. The wood stove was replaced a few years ago and there are baseboard heaters. There is also an attic fan to help with cooling in the summer. The property includes 2 water meters and buyer can verify if another cabin can be built on the property, as there is ample space to do so. Strawberry Valley Estates is part of a homeowners association in which dues are optional. There is also access to a private airstrip and the assessment is about $80 a year. The county maintains the roads going up to your driveway in the winter and the property has ample parking for an RV or all of your toys. Winter access is limited. The road to the house is maintained but the driveway isn't.

Duck Creek Village Real Estate
The median home value in Duck Creek Village, UT is $454,400. This is higher than the county median home value of $354,600. The national median home value is $338,100. The average price of homes sold in Duck Creek Village, UT is $454,400. Approximately 1.58% of Duck Creek Village homes are owned, compared to 1.19% rented, while 97.23% are vacant. Duck Creek Village real estate listings include condos, townhomes, and single family homes for sale. Commercial properties are also available. If you see a property you’re interested in, contact a Duck Creek Village real estate agent to arrange a tour today!
Duck Creek Village, Utah has a population of 211. Duck Creek Village is less family-centric than the surrounding county with 0% of the households containing married families with children. The county average for households married with children is 28.61%.
The median household income for the surrounding county is $56,395 compared to the national median of $69,021. The median age of people living in Duck Creek Village is 57.3 years.
Duck Creek Village Weather
The average high temperature in July is 82.2 degrees, with an average low temperature in January of 12 degrees. The average rainfall is approximately 15.2 inches per year, with 78.5 inches of snow per year.



