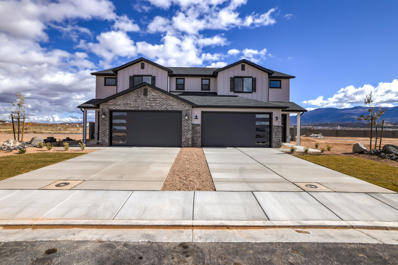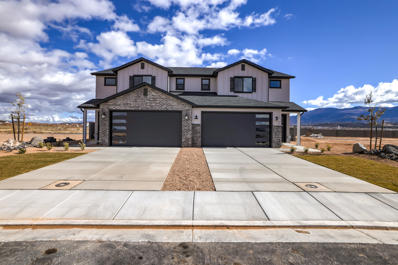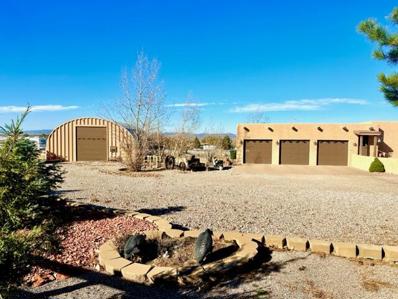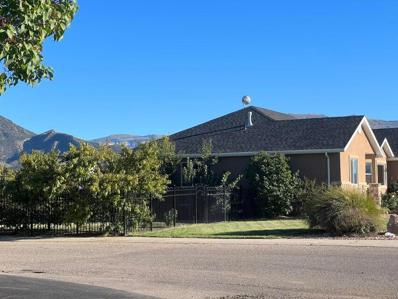Cedar City UT Homes for Sale
$389,900
1061 N Fern St Cedar City, UT 84721
- Type:
- Single Family
- Sq.Ft.:
- 1,806
- Status:
- Active
- Beds:
- 4
- Lot size:
- 0.1 Acres
- Year built:
- 2024
- Baths:
- 2.50
- MLS#:
- 24-250343
ADDITIONAL INFORMATION
Move in Ready, FOUR bed Twin home. This plan is 1806 sq. ft., with a large Master Bedroom & a spacious Master Closet. A perfect use of space everywhere you go in this plan. Open and light Main Floor with built in desk by Kitchen, large Family Room area, Covered Patio, Fireplace, Enclosed yard, Fridge included. No HOA. Magnolia Fields sits in a beautiful, scenic location with views and open space. It is Cedar City's newest neighborhood with a range of floor plans to fit your needs.
$389,900
1065 N Fern St Cedar City, UT 84721
- Type:
- Single Family
- Sq.Ft.:
- 1,806
- Status:
- Active
- Beds:
- 4
- Lot size:
- 0.1 Acres
- Year built:
- 2024
- Baths:
- 2.50
- MLS#:
- 24-250342
ADDITIONAL INFORMATION
Move in Ready, FOUR bed Twin home. This plan is 1806 sq. ft., with a large Master Bedroom & a spacious Master Closet. A perfect use of space everywhere you go in this plan. Open and light Main Floor with built in desk by Kitchen, large Family Room area, Covered Patio, Fireplace, Enclosed yard, Fridge included. No HOA. Magnolia Fields sits in a beautiful, scenic location with views and open space. It is Cedar City's newest neighborhood with a range of floor plans to fit your needs.
$889,900
4865 N Horseshoe Enoch, UT 84721
- Type:
- Single Family
- Sq.Ft.:
- 3,644
- Status:
- Active
- Beds:
- 5
- Lot size:
- 1.75 Acres
- Year built:
- 1997
- Baths:
- 2.50
- MLS#:
- 24-247108
ADDITIONAL INFORMATION
Beautiful Spanish style home with a tiny western play-town for the Kiddos! Sporting new Stucco, roof, new carpet upstairs & Granite kitchen counter tops. Plus a stunning view. It was built onto in 2003 for the growing family. This is a great forever ''family togetherness'' home located on a high road with fun western Hollywood set type buildings on the property outback. Let the young-uns be creative & play outside, like in the good ol' days. The grounds hold a uniqueness, beauty & class, with a touch of fantasy. Everything you need to live the good life, along with Horse corrals, a barn & storage garages.
$584,000
3367 Westward Ave Enoch, UT 84721
- Type:
- Single Family
- Sq.Ft.:
- 3,102
- Status:
- Active
- Beds:
- 5
- Lot size:
- 0.43 Acres
- Year built:
- 2016
- Baths:
- 3.00
- MLS#:
- 23-245456
ADDITIONAL INFORMATION
''Great Family Home'' in ''Lovely Location''! ..Beautiful Craftsman Kitchen ..... Large Dining Area .... Vaulted Ceilings in Living Room .... 5 Bedrooms/3 Bathrooms .. Large Family Room .... Spacious Laundry Room & Storage Room .... 2 Car Garage w/Extension on one side.... RV Parking .... Outdoor Storage Shed .... Beautiful Fenced Yard with a Gazebo! ... Beautiful Mountain Views!
Real Estate listings held by other brokerage firms are marked with the name of the listing broker. Any use of search facilities of data on the site, other than by a consumer looking to purchase real estate is prohibited. Copyright 2024 Washington County Board of Realtors. All rights reserved.
Cedar City Real Estate
The median home value in Cedar City, UT is $390,800. This is lower than the county median home value of $392,100. The national median home value is $338,100. The average price of homes sold in Cedar City, UT is $390,800. Approximately 49.89% of Cedar City homes are owned, compared to 41.92% rented, while 8.19% are vacant. Cedar City real estate listings include condos, townhomes, and single family homes for sale. Commercial properties are also available. If you see a property you’re interested in, contact a Cedar City real estate agent to arrange a tour today!
Cedar City, Utah 84721 has a population of 34,246. Cedar City 84721 is more family-centric than the surrounding county with 37.33% of the households containing married families with children. The county average for households married with children is 37.11%.
The median household income in Cedar City, Utah 84721 is $55,022. The median household income for the surrounding county is $56,308 compared to the national median of $69,021. The median age of people living in Cedar City 84721 is 25.5 years.
Cedar City Weather
The average high temperature in July is 88.8 degrees, with an average low temperature in January of 17 degrees. The average rainfall is approximately 12.6 inches per year, with 51.7 inches of snow per year.



