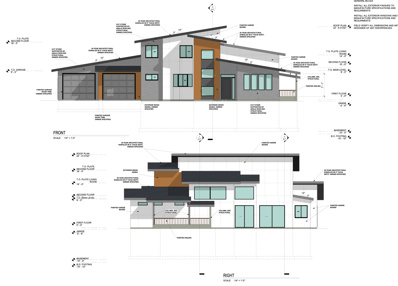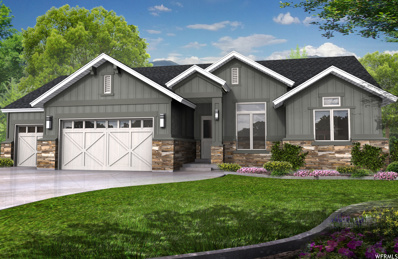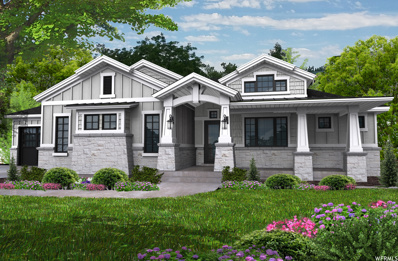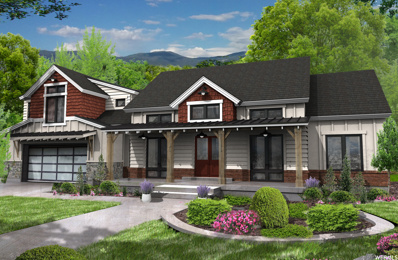Birdseye UT Homes for Sale
$925,000
23155 HWY 89 Birdseye, UT 84629
- Type:
- Single Family
- Sq.Ft.:
- 4,196
- Status:
- Active
- Beds:
- n/a
- Lot size:
- 5.38 Acres
- Baths:
- MLS#:
- 2020523
ADDITIONAL INFORMATION
Awesome opportunity to get away from all close neighbors & truly have peace, quiet & privacy. Fantastic views of the stars nightly, and not the Hollywood kind! Gorgeous floor plan including catwalk, above kitchen and great room! Main floor living. Incredible & very unique quarter sawn oak kitchen cabinets, granite countertops and huge island. Beautiful entry & formal living area. Extended great room for wood stove & entertaining with 2 exits to your large covered patio extending the length of the home. Lovely master suite with barn door separating his & hers closets, and separate jetted tub & shower. Upstairs game room with sliding barn door and lots of room for all your toys. Extra large room above garage could make a great theatre room, additional bedroom, or just use as storage. Three car garage with extra height & width for a nice shop area and plenty of larger tools. Fire sprinkling system installed throughout the home for your safety. Cement board siding on the exterior not only helps with additional insulation but is also impact resistant. The homes metal roof is long lasting & with proper maintenance could last 70 to 100 years. Comes with a 12 x 24 insulated shed, housing the well system/ water storage with power & additional storage. Also has a fire pit, fully fenced yard, horse corral, and pasture. This home could be yours for not only the beauty of nature, but also for entertaining all your family and friends!
$832,500
19638 BUCKSKIN Birdseye, UT 84629
- Type:
- Single Family
- Sq.Ft.:
- 4,078
- Status:
- Active
- Beds:
- n/a
- Lot size:
- 1 Acres
- Baths:
- MLS#:
- 2017418
- Subdivision:
- EAGLE'S LANDING
ADDITIONAL INFORMATION
Beautiful approx. 4,154 sq. ft. Rambler. 6 Bedrooms, Office, Sitting Room, Cool-storage and Garages. Yep! Garages for over 6 vehicles ... plus more Parking. Wonderful Views, massive Window, Storage Shed and Corral. Full Acre lot with 3 car garage on main level -- below it; an additional 3+ car (1,000 f ) Garage including in-progress Man Cave -- or revert to Garage/Shop Space. Main floor Master Suite plus another Bedroom, Full Bath and a Half Bath. The Entryway leads past the Sitting Room into the Great Room comprising an expansive Living Area, nice Kitchen, Pantry, Closet, Laundry Room with Cabinets, and Folding Counter with a view. Directly off the Kitchen is a 10' by 24' trex deck. Nice floor-plan for Single Level Living. Large Family Room Downstairs plus 4 Bedrooms, Full Bath, Office and Cool Storage -- All 2"x6" construction, fully protected by Fire-Sprinkler System. The Mountain Rustic Landscaping has lawn sprinklers, fire-pit and space to build your dreams. And, 2 Walmarts within 30 min.; yet a world away from city congestion. Square footage figures are less than county records and are provided only as an estimate. Buyer should verify all figures.
$1,080,000
19680 LARIAT Birdseye, UT 84629
- Type:
- Single Family
- Sq.Ft.:
- 3,860
- Status:
- Active
- Beds:
- n/a
- Lot size:
- 1 Acres
- Baths:
- MLS#:
- 2012880
- Subdivision:
- EAGLES LANDING
ADDITIONAL INFORMATION
Come build your dream home on this incredible lot in Eagles Landing Subdivision in Birdseye! Experience a beautiful drive up Spanish Fork Canyon until you reach Hwy 89, you'll take a right and drive South until you arrive at Eagles Landing. Head up Cougar Drive until you reach Lariat. Lot sits on the corner across from 19685 S Lariat. This large, 1 acre lot offers a serene residential neighborhood with breathtaking mountain and valley views. With the ability to enjoy the best of both worlds living in a scenic setting while only being a short 20 min drive from restaurants, shopping, dining, a hospital, golf course and movie theater. This is also sold under MLS#2008010 as a land parcel.
$999,900
4100 COUGAR Birdseye, UT 84629
- Type:
- Single Family
- Sq.Ft.:
- 4,356
- Status:
- Active
- Beds:
- n/a
- Lot size:
- 0.54 Acres
- Baths:
- MLS#:
- 1861321
ADDITIONAL INFORMATION
Discover the ultimate in luxury living with Valor Homes new "To Be Built" home located just 20 minutes outside of Spanish Fork. This stunning new construction will be a showcase of contemporary design and cutting-edge technology, built to the highest standards of quality and craftsmanship. With spacious rooms, high ceilings, and large windows, this home will offer a bright and airy living space that is perfect for families or entertainers. The modern kitchen will be equipped with top-of-the-line appliances, custom cabinetry, and plenty of counter space, perfect for creating culinary delights. The luxurious master suite will feature a spa-like bath, a walk-in closet, and access to a private balcony or deck. Enjoy the serenity and privacy of this peaceful community, just a short drive from the amenities and attractions of Spanish Fork. Valor Homes commitment to excellence is evident in every detail of this stunning "To Be Built" home.
$795,000
4953 COUGAR Birdseye, UT 84629
- Type:
- Single Family
- Sq.Ft.:
- 4,000
- Status:
- Active
- Beds:
- n/a
- Lot size:
- 0.89 Acres
- Baths:
- MLS#:
- 1861302
ADDITIONAL INFORMATION
This beautiful, high-efficient home is in a country feel community in Birdseye. Our "Cody" plan features the master bedroom on the main floor with a large connecting master bathroom and walk-in closet ensuite. This is a wonderful rambler layout with vaulted ceilings, and great kitchen appliances. This community boasts some of the best views in South Santpete County, with a friendly community. This neighborhood has large lots allowing for a more spread out community feel while only 25 minutes from the growing Spanish Fork.
$875,000
5312 COUGAR Birdseye, UT 84629
- Type:
- Single Family
- Sq.Ft.:
- 4,288
- Status:
- Active
- Beds:
- n/a
- Lot size:
- 0.66 Acres
- Baths:
- MLS#:
- 1861299
ADDITIONAL INFORMATION
Tucked away in your private oasis is this beautiful Eagles Landing community. You will love the peaceful community surrounded by mountain views. This Saphire plan by Tuscany Builders features 3 bedrooms and 3 bathrooms with the primary bedroom on the main floor. The open concept layout is perfect for entertaining. The windows throughout the house will catch the beautiful views of the surrounding landscape. This community boasts some of the best views in South Utah County. This neighborhood has large lots allowing for a more spread out community feel while only 25 minutes from the growing Spanish Fork. Contact us today to get more information on building with Tuscany Builders in this private community!
$990,000
5100 COUGAR Birdseye, UT 84629
- Type:
- Single Family
- Sq.Ft.:
- 4,743
- Status:
- Active
- Beds:
- n/a
- Lot size:
- 0.55 Acres
- Baths:
- MLS#:
- 1861298
ADDITIONAL INFORMATION
Welcome to Eagles Landing! This beautiful home plan is by Tuscany Builders. The Stonewood Ranch plan offers an open layout with main floor living! The main floor has three bedrooms and 2.5 bathrooms including the primary suite! The large central family room allows access to the covered deck off the back of the house where you can enjoy indoor/outdoor entertaining. This community boasts some of the best views in south Utah County. This neighborhood has large lots allowing for a more spread out community feel while only 25 minutes from the growing Spanish Fork. Contact us today to get more information on building with Tuscany Builders in this private community!

Based on information from the Wasatch Front Regional Multiple Listing Service, Inc. as of the content refresh date/time listed below. All data, including all measurements and calculations of area, is obtained from various sources and has not been, and will not be, verified by broker or the MLS. All information should be independently reviewed and verified for accuracy. Buyer to verify all information. Properties may or may not be listed by the office/agent presenting the information. The multiple listing information is provided by Wasatch Front Regional Multiple Listing Service, Inc. from a copyrighted compilation of listings. The compilation of listings and each individual listing are © 2025 Wasatch Front Regional Multiple Listing Service, Inc., All Rights Reserved. The information provided is for consumers' personal, non-commercial use and may not be used for any purpose other than to identify prospective properties consumers may be interested in purchasing.
Birdseye Real Estate
Birdseye real estate listings include condos, townhomes, and single family homes for sale. Commercial properties are also available. If you see a property you’re interested in, contact a Birdseye real estate agent to arrange a tour today!
Birdseye, Utah has a population of 691.
The median household income in Birdseye, Utah is $57,768. The median household income for the surrounding county is $60,186 compared to the national median of $69,021. The median age of people living in Birdseye is 44.8 years.
Birdseye Weather
The average high temperature in July is 83.1 degrees, with an average low temperature in January of 12.4 degrees. The average rainfall is approximately 16.4 inches per year, with 89.9 inches of snow per year.






