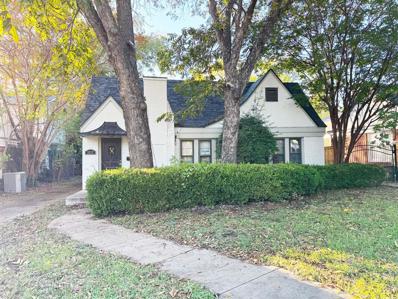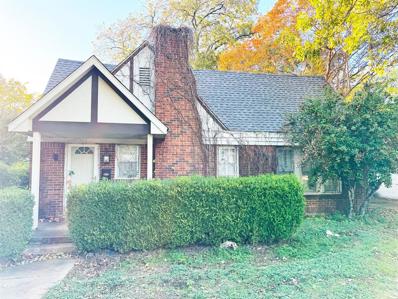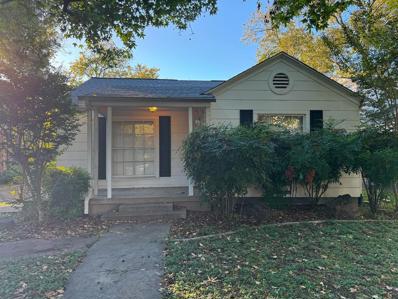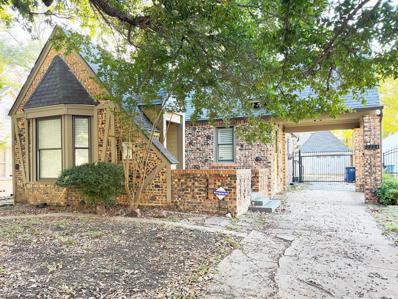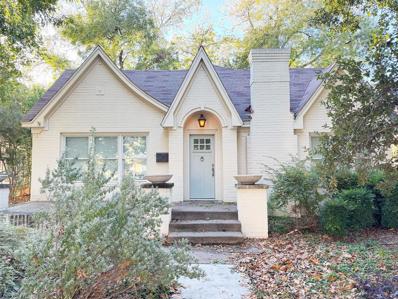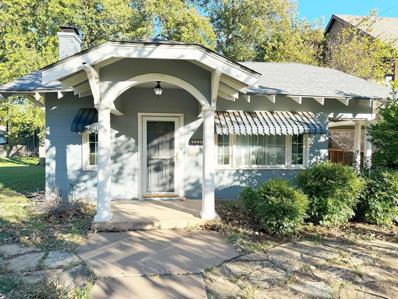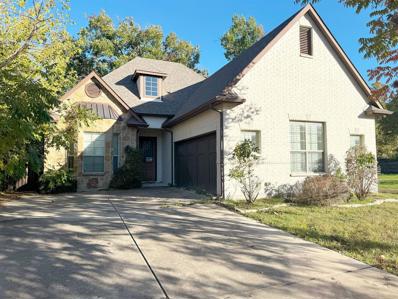Fort Worth TX Homes for Sale
- Type:
- Condo
- Sq.Ft.:
- 1,976
- Status:
- NEW LISTING
- Beds:
- 2
- Year built:
- 1928
- Baths:
- 3.00
- MLS#:
- 20802303
- Subdivision:
- One Montgomery Plaza Residence Condo
ADDITIONAL INFORMATION
Art Deco Modern is beautifully designed into this incredible urban condo residence in the heart of Fort Worth's Cultural District Center! Completely remodeled and designed, this residence boasts a large living area with historic 1928 windows, cozy fireplace feature and and open floorplan. The kitchen and living areas flow together for easy living and entertaining! A large kitchen island with quartz counters, built in fridge, GE Induction Range, coffee bar, incredible cabinetry, pantry, and storage space is the dream kitchen! A hidden door surprises with a laundry and storage room off the well designed kitchen! The Dining Room is open and light and perfect for dining and fun! The large master suite is lovely and features a beautiful ensuite bath complete with a separate soaking tub, porcelain tile shower, smart mirror and high quality fixtures! The secondary bedroom suite features an ensuite bath, walk in closets, smart mirror, deco inspired tile floors and walls! A safe room is also located just off the bath area! The office study is tucked into a great space with with built in custom art deco inspired cabinetry, shelving + a built in desk and workspace! Montgomery Plaza amenities include 24 hr concierge, a one acre resort pool deck, fitness center and movie theater! Easy walkability to museums, parks, downtown, shopping and dining and the Trinity River Trails!
$1,050,000
3804 Mattison Avenue Fort Worth, TX 76107
- Type:
- Single Family
- Sq.Ft.:
- 3,210
- Status:
- NEW LISTING
- Beds:
- 5
- Lot size:
- 0.17 Acres
- Year built:
- 1920
- Baths:
- 3.00
- MLS#:
- 20800237
- Subdivision:
- Tipton Place Add
ADDITIONAL INFORMATION
Tucked into one of Fort Worthâ??s most sought-after locations, 3804 Mattison Avenue offers a lifestyle that blends sophistication, convenience, and charm. Steps from the vibrant shops and restaurants of Camp Bowie, this home is a short drive from the iconic Rivercrest Country Club and the heart of downtown Fort Worth. Whether you're an avid golfer, a foodie, or someone who thrives on city energy, this home positions you perfectly to enjoy it all. Inside, the home invites you to create your ideal space. Two living areas provide room to entertain or unwind, upstairs has a balcony overlooking the backyardâ??s crown jewelâ??a sparkling poolâ??offers the perfect retreat for warm Texas days. Thoughtfully designed for low-maintenance living, the outdoor space ensures you can spend your time relaxing rather than tending to a large yard. The two laundry rooms ensure you are never waiting on someone to get their clothes out of the wash, Thermador appliances in the modern kitchen are a home chefs dream, and all of the bedrooms upstairs allows so many possibilities. The location makes this home ideal for a wide range of buyers. Professionals working downtown will appreciate the quick commute, while families and academics will value the proximity to nearby UNT Health Science, TCU and other schools. If youâ??re looking for a home that connects you to Fort Worthâ??s rich culture and convenience, this is the one.
- Type:
- Single Family
- Sq.Ft.:
- 1,766
- Status:
- NEW LISTING
- Beds:
- 4
- Lot size:
- 0.14 Acres
- Year built:
- 2024
- Baths:
- 2.00
- MLS#:
- 20799484
- Subdivision:
- Chamberlain Arlington Heights 2nd
ADDITIONAL INFORMATION
New Build 2024!! Welcome to your new, exquisite farmhouse-style four-bedroom, two-bathroom residence with 10 ft ceilings. This meticulously crafted home is now ready for occupancy and eagerly awaits your arrival. The spacious living room is bathed in natural light by luxurious vinyl floors throughout the house and offers an electric fireplace. An open floor plan seamlessly integrates the kitchen, which features quartz countertops island, a stainless steel sink, custom cabinetry, and stainless steel appliances. The primary suite is a true sanctuary, complete with a walk-in shower, a large vanity with dual sinks, quartz countertops, and a custom walk-in closet. Additional amenities include a laundry room and a spacious backyard. This new construction home is conveniently located within minutes of downtown and the shopping center. Experience the epitome of luxury and comfort in this exquisite new construction home. Schedule a private viewing today to explore this remarkable property further.
- Type:
- Single Family
- Sq.Ft.:
- 2,593
- Status:
- NEW LISTING
- Beds:
- 3
- Lot size:
- 0.14 Acres
- Year built:
- 1985
- Baths:
- 3.00
- MLS#:
- 20798579
- Subdivision:
- Chamberlain Arlington Heights 1st
ADDITIONAL INFORMATION
This beautifully remodeled single-story home features high ceilings, exquisite molding, and designer touches throughout. Located near Camp Bowie Blvd and conveniently positioned between Shady Oaks and Rivercrest Country Club, this home offers easy access to downtown. The inviting front door opens into a welcoming entry and an open layout. French doors lead to the office, which boasts grid board and batten walls, along with a picturesque window overlooking the front yard. The kitchen is a true standout, featuring stunning quartzite counters, tile backsplash, and a gas range, all seamlessly flowing into the spacious living room. The living room, with a view of the low-maintenance backyard, centers around a striking marble fireplace. The elegant dining room, adorned with designer wallpaper, built-in cabinets, and a gorgeous chandelier, provides the perfect setting for hosting memorable dinner parties. The primary suite offers a peaceful retreat, with room for a sitting area and direct access to the backyard. It includes a walk-in closet, plus an additional closet for extra storage. The luxurious primary bath features double sinks, a large shower, and a soaking tub, creating a spa-like experience. Both secondary bedrooms are generously sized and feature large closets. Completing this remarkable home is the attached two-car garage with additional storage space. With a low-maintenance yard, this home is ideal for those seeking a lock-and-leave lifestyle without compromising on comfort or style.
$2,990,990
1608 Rivercrest Court Fort Worth, TX 76107
- Type:
- Single Family
- Sq.Ft.:
- 7,820
- Status:
- NEW LISTING
- Beds:
- 6
- Lot size:
- 0.37 Acres
- Year built:
- 2005
- Baths:
- 8.00
- MLS#:
- 20782873
- Subdivision:
- River Crest Landing Add
ADDITIONAL INFORMATION
This stunning custom home, set in a prestigious gated community, is perfect for multigenerational living, featuring 6 ensuite bedrooms. The Tuscan-inspired architecture welcomes you with a grand sweeping staircase and spacious living areas. The chefâ??s gourmet kitchen is equipped with high-end Thermador appliances, including double ovens, a 5-burner gas cooktop with grill and griddle, and a built-in microwave. The elegant dining room has soaring ceilings, coffered wood beams, and ornamental crown moldings. The expansive great room, with its 32-foot ceilings and floor-to-ceiling windows, offers an open view to the second floor, while a Juliet balcony overlooks the space. The master suite is a private retreat, with a sitting area, Juliet balcony, and a luxurious bath featuring dual vanities, built-in cabinets, and a spacious closet. Additional highlights include a game room with pool views, private living quarters with a separate entrance, and laundry rooms on both floors. Outdoors, enjoy a park-like backyard with a covered patio, gas fireplace, and a beautiful pool and spa. The home also offers a 4-car garage and secure access to Trinity Trails. Proof of funds is required to schedule a showing.
- Type:
- Single Family
- Sq.Ft.:
- 720
- Status:
- Active
- Beds:
- 2
- Lot size:
- 0.14 Acres
- Year built:
- 1946
- Baths:
- 1.00
- MLS#:
- 20797879
- Subdivision:
- Chamberlain Arlington Heights
ADDITIONAL INFORMATION
Charming Corner Lot Gem! This 2-bedroom, 1-bath home is perfect for first-time homebuyers or savvy investors. Nestled just steps from Camp Bowie Blvd. and with convenient access to I-30, the location is unparalleled. The property features a huge backyard with side entry access, making it easy to park or create your dream outdoor space. With its ideal location, lot size, and unbeatable price, this home offers endless possibilities. Donâ??t miss this fantastic opportunityâ??schedule your showing today!
- Type:
- Single Family
- Sq.Ft.:
- 1,062
- Status:
- Active
- Beds:
- 3
- Lot size:
- 0.14 Acres
- Year built:
- 1940
- Baths:
- 2.00
- MLS#:
- 20794758
- Subdivision:
- Chamberlain Arlington Heights 2nd
ADDITIONAL INFORMATION
Step into this completely updated gem featuring 3 bedrooms and 2 bathrooms. The stunning kitchen features brand-new cabinets, sleek countertops, and modern finishes, perfect for cooking and entertaining. This home also includes brand-new flooring throughout and fresh paint, adding a bright and modern touch. The spacious backyard, complete with a patio, is ideal for hosting friends and family, enjoying a meal outdoors, or simply unwinding in the fresh air. Located in a convenient area, you're just minutes away from shopping, dining, and entertainment options â??and only a quick 10-minute drive to the heart of downtown Fort Worth! Don't miss outâ??schedule your tour today!
- Type:
- Townhouse
- Sq.Ft.:
- 1,624
- Status:
- Active
- Beds:
- 2
- Lot size:
- 2.1 Acres
- Year built:
- 2006
- Baths:
- 3.00
- MLS#:
- 20793534
- Subdivision:
- Arthouse Condo
ADDITIONAL INFORMATION
Get ready to fall in love with urban living at its finest! This vibrant 2-bedroom, 2.5-bath, two-story WALK-UP condo is perfectly situated just off 7th Street, putting the best of the city right at your doorstep. As a CORNER unit, itâ??s packed with perks like tons of natural light, high ceilings, and a seamless flow for entertaining. Kick back in your private backyard or cozy up by the fireplace in the stylish living room, featuring warm wood flooring. The chef-inspired kitchen is ready to impress, with granite countertops, stainless steel appliances, a gas cooktop, and a chic breakfast bar. Upstairs, the master suite is your personal retreat, complete with its own balcony and a spa-like ensuite featuring double sinks, a soaking tub, and a separate shower. And it doesnâ??t stop thereâ??this home includes a RARE, PRIVATE 2-car garage and exclusive gated access to all the action on 7th Street. Stylish, convenient, and full of characterâ??this is the one youâ??ve been waiting for!
- Type:
- Single Family
- Sq.Ft.:
- 1,550
- Status:
- Active
- Beds:
- 3
- Lot size:
- 0.28 Acres
- Year built:
- 1943
- Baths:
- 2.00
- MLS#:
- 20792011
- Subdivision:
- Crestwood Add
ADDITIONAL INFORMATION
Completely renovated 1940s cottage nestled on Eastwood Avenue, in the highly sought-after Crestwood neighborhood. Set under a canopy of mature trees, this charming single level Crestwood home features an open layout with three large bedrooms and two fully renovated bathrooms offering a rare turn-key opportunity in 76107. You're immediately greeted by natural light and refurbished wood floors that grace the main living areas, adding timeless character and warmth. The beautifully remodeled kitchen is a chefâ??s delight, boasting a stylish and functional space where youâ??ll love spending your time. Notable features include quartz countertops, designer backsplash, built-in refrigerator, open shelves, and commercial gas range with built-in pot filler. Spacious primary suite is your private retreat, featuring herringbone flooring, sitting area with fireplace, and recently completed luxurious en-suite bathroom complete with a large walk-in closet. The outdoor living space showcases an open patio, mature trees and endless possibilities for expansion. Other upgrades include replaced plumbing, primary bathroom sewer line, newer HVAC, epoxy floors, all windows replaced with vinyl double paned, irrigation system in front & back and newer roof. Enjoy the walkability to the Trinity River Trails and convenient access to parks, restaurants, coffee & donut shops, and the Cultural District. Lot is aprx 80' x 152'
- Type:
- Single Family
- Sq.Ft.:
- 910
- Status:
- Active
- Beds:
- 2
- Lot size:
- 0.14 Acres
- Year built:
- 1941
- Baths:
- 1.00
- MLS#:
- 20783648
- Subdivision:
- Chamberlain Arlington Heights 1st
ADDITIONAL INFORMATION
Nestled in the heart of Arlington Heights, this adorable starter home offers the perfect blend of quaint charm and modern convenience. With hardwood floors and built-in features throughout, the home exudes warmth and character. The spacious backyard, complete with a patio for entertaining, is ideal for gatherings with friends and family. Located just minutes away from Central Market, Chapel Hill shopping, and the cultural district, this property offers unparalleled access to the best dining and shopping experiences in the area. Appliances are included, making it move-in ready for your convenience. Whether you're a first-time homebuyer or an investor, this cozy and well-maintained home presents a fantastic opportunity in a quiet, peaceful neighborhood. Don't miss out on this exceptional property!
- Type:
- Condo
- Sq.Ft.:
- 1,502
- Status:
- Active
- Beds:
- 2
- Lot size:
- 2.1 Acres
- Year built:
- 2006
- Baths:
- 2.00
- MLS#:
- 20792307
- Subdivision:
- Arthouse Condo
ADDITIONAL INFORMATION
Welcome to your dream home in the heart of Fort Worth! This beautifully two-bedroom, two-bath condominium offers a perfect blend of modern living and comfort. As you step inside, you are greeted by a spacious open-concept living, dinning area filled with natural light, thanks to large windows that provide stunning views of the surrounding landscape & is perfect for relaxation or entertaining guests, featuring hardwood flooring and contemporary finishes. The well-designed kitchen boasts sleek countertops, ample cabinetry, and all appliances, making it a chef's delight. Retreat to the master suite, which features a generous layout, a walk-in closet, and an en-suite bathroom complete with modern fixtures and a luxurious shower. The second bedroom is equally spacious and can serve as a guest room, home office, or personal sanctuary. A second full bathroom ensures convenience for you and your guests. Step outside onto your private balcony, where you can unwind and enjoy breathtaking sunset views, creating the perfect backdrop for evening relaxation or morning coffee. This condominium is ideally located within walking distance to shopping, dining, and entertainment options, with easy access to TCU and downtown Fort Worth. Additional amenities include: Pool & underground parking With extra parking spots in front of Building. Weather you are Right sizing, First time home buyer or Investor, Don't miss this incredible opportunity to make this beautiful condominium your new home, or Investment!
- Type:
- Single Family
- Sq.Ft.:
- 1,734
- Status:
- Active
- Beds:
- 3
- Lot size:
- 0.18 Acres
- Year built:
- 1949
- Baths:
- 2.00
- MLS#:
- 20778906
- Subdivision:
- West Ridge Add
ADDITIONAL INFORMATION
RARE FIND! FULLY FURNISHED! Quaint 1940's home with oversized master bedroom (18x15), spacious master bath (16X7) jetted tub and separate shower, and massive master closet (12X15). This home has been totally updated with beautiful LVP flooring and tile (no carpet!), granite countertops, white cabinets, fresh paint, and much more. The bedrooms are split with two bedrooms, full bath and large family room at the front of the home, the back includes the master suite and a family room. The home is right off I-30, minutes from Fort Worth attractions and convenient to all the metroplex. All furnishings, TV's, furniture, dishes, linens are negotiable....this home is TOTALLY move in ready.
- Type:
- Single Family
- Sq.Ft.:
- 1,188
- Status:
- Active
- Beds:
- 3
- Lot size:
- 0.18 Acres
- Year built:
- 1946
- Baths:
- 2.00
- MLS#:
- 20792457
- Subdivision:
- Westridge
ADDITIONAL INFORMATION
Welcome to this beautifully updated 3-bedroom, 2-bathroom homeâ??a perfect place to create cherished memories for years to come. Thoughtfully refreshed with modern conveniences, it features updated plumbing and elegantly renovated bathrooms designed to bring a spa-like retreat into your daily life. The kitchen is a true delight, boasting granite countertops and high-end stainless-steel appliances, ideal for anyone who loves to cook or entertain. Throughout the home, stylish and low-maintenance LVP flooring enhances its contemporary charm, making it as practical as it is beautiful.
- Type:
- Single Family
- Sq.Ft.:
- 1,036
- Status:
- Active
- Beds:
- 2
- Lot size:
- 0.14 Acres
- Year built:
- 1946
- Baths:
- 1.00
- MLS#:
- 20790341
- Subdivision:
- Queensborough Add
ADDITIONAL INFORMATION
Welcome to 3904 El Campo Avenue, a 2-bedroom, 1-bathroom home full of character and endless potential. With hardwood floors throughout and a practical layout, this property is a versatile canvas for personal customization or investment opportunities. Previously used as a rental property, this home is ideally located near Christ Chapel and Dickies Arena, offering exceptional convenience to local dining, shopping, and entertainment. The property also features an alley-accessed two-car garage and good size backyard. 3904 El Campo presents an excellent opportunity for updates or continued use as a rental. Whether you're a first-time buyer or seeking an investment property, 3904 El Campo Avenue is a fantastic choice in the heart of Fort Worth.
- Type:
- Single Family
- Sq.Ft.:
- 1,436
- Status:
- Active
- Beds:
- 3
- Lot size:
- 0.16 Acres
- Year built:
- 1944
- Baths:
- 2.00
- MLS#:
- 20791210
- Subdivision:
- Chamberlain Arlington Heights 1st
ADDITIONAL INFORMATION
Do you love charm, peace of mind, and designer aesthetics in one of Fort Worth's premier neighborhoods? If so, you've found a winner! With 3 bedrooms and 2 full baths this fully renovated home showcases an open floorplan filled with natural light. While maintaining pieces of original character, 5616 Birchman also offers the comfort and confidence that come with new plumbing, electrical, roof, windows, ductwork, and more. The large kitchen that opens to both dining and living areas, make both daily life and hosting seamless. In the primary bedroom you will find large bay windows, vaulted ceilings, dual vanities, and a large walk-in closet ideal for the modern homeowner. The backyard brings both fun and functionality with a brand new garage, covered porch, and courtyard sitting area. With quick access to the highway and just moments from some of the city's finest shopping and restaurants, this home truly makes life beautiful, fun, and convenient!
- Type:
- Single Family
- Sq.Ft.:
- 1,794
- Status:
- Active
- Beds:
- 3
- Lot size:
- 0.14 Acres
- Year built:
- 2013
- Baths:
- 2.00
- MLS#:
- 20790757
- Subdivision:
- Queensborough Add
ADDITIONAL INFORMATION
Home for the holidays is where you can be! This charming home is tucked into the sought after area of the Cultural District in Ft. Worth and is in walking distance to Dickey's Arena, Will Rogers Coliseum, Museums, Fort Worth Stock Show and Rodeo grounds, restaurants, shopping and much more! Boasting a spacious primary suite, get ready to relax after your day winds down. Featuring 2 additional bedrooms, full bath and office or flex space, your imagination is the only thing missing. Close access to I-30 as well as Chisholm Trail Pkwy, you will have easy access in and out of the city.
- Type:
- Single Family
- Sq.Ft.:
- 2,336
- Status:
- Active
- Beds:
- 4
- Lot size:
- 0.19 Acres
- Year built:
- 1925
- Baths:
- 3.00
- MLS#:
- 20785915
- Subdivision:
- Hillcrest Add
ADDITIONAL INFORMATION
Introducing this City of Fort Worth owned property in Central Arlington Heights! Come explore this unique opportunity to redevelop in one of Fort Worth's most iconic neighborhoods. THIS PROPERTY WILL BE SOLD AS-IS AND SUBJECT TO CONDITIONS AND RESTRICTIONS. A sellerâs disclosure will not be provided. The property must be marketed for a minimum of ninety (90) days, therefore offers should be submitted prior to February 28, 2025. The property must be sold to the buyer who submits the highest cash offer. All offers are subject to approval by the Fort Worth City Council in a public meeting. A signed Waiver, Release, and Indemnity Agreement with the City of Fort Worth is required for every individual planning to tour the property 24 hours prior to a tour. Property tours will be provided on Tuesdays or Thursdays, subject to listing agent's availability, or contact your agent.
- Type:
- Single Family
- Sq.Ft.:
- 1,916
- Status:
- Active
- Beds:
- 4
- Lot size:
- 0.19 Acres
- Year built:
- 1934
- Baths:
- 2.00
- MLS#:
- 20785905
- Subdivision:
- Hillcrest Add
ADDITIONAL INFORMATION
Introducing this City of Fort Worth owned property in Central Arlington Heights! Come explore this unique opportunity to redevelop in one of Fort Worth's most iconic neighborhoods. THIS PROPERTY WILL BE SOLD AS-IS AND SUBJECT TO CONDITIONS AND RESTRICTIONS. A sellerâs disclosure will not be provided. The property must be marketed for a minimum of ninety (90) days, therefore offers should be submitted prior to February 28, 2025. The property must be sold to the buyer who submits the highest cash offer. All offers are subject to approval by the Fort Worth City Council in a public meeting. A signed Waiver, Release, and Indemnity Agreement with the City of Fort Worth is required for every individual planning to tour the property 24 hours prior to a tour. Property tours will be provided on Tuesdays or Thursdays, subject to listing agent's availability, or contact your agent.
- Type:
- Single Family
- Sq.Ft.:
- 1,302
- Status:
- Active
- Beds:
- 2
- Lot size:
- 0.19 Acres
- Year built:
- 1942
- Baths:
- 2.00
- MLS#:
- 20785895
- Subdivision:
- Hillcrest Add
ADDITIONAL INFORMATION
Introducing this City of Fort Worth owned property in Central Arlington Heights! Come explore this unique opportunity to redevelop in one of Fort Worth's most iconic neighborhoods. THIS PROPERTY WILL BE SOLD AS-IS AND SUBJECT TO CONDITIONS AND RESTRICTIONS. A sellerâs disclosure will not be provided. The property must be marketed for a minimum of ninety (90) days, therefore offers should be submitted prior to February 28, 2025. The property must be sold to the buyer who submits the highest cash offer. All offers are subject to approval by the Fort Worth City Council in a public meeting. A signed Waiver, Release, and Indemnity Agreement with the City of Fort Worth is required for every individual planning to tour the property 24 hours prior to a tour. Property tours will be provided on Tuesdays or Thursdays, subject to listing agent's availability, or contact your agent.
- Type:
- Single Family
- Sq.Ft.:
- 1,153
- Status:
- Active
- Beds:
- 2
- Lot size:
- 0.19 Acres
- Year built:
- 1934
- Baths:
- 1.00
- MLS#:
- 20785882
- Subdivision:
- Hillcrest Add
ADDITIONAL INFORMATION
Introducing this City of Fort Worth owned property in Central Arlington Heights! Come explore this unique opportunity to redevelop in one of Fort Worth's most iconic neighborhoods. THIS PROPERTY WILL BE SOLD AS-IS AND SUBJECT TO CONDITIONS AND RESTRICTIONS. A sellerâs disclosure will not be provided. The property must be marketed for a minimum of ninety (90) days, therefore offers should be submitted prior to February 28, 2025. The property must be sold to the buyer who submits the highest cash offer. All offers are subject to approval by the Fort Worth City Council in a public meeting. A signed Waiver, Release, and Indemnity Agreement with the City of Fort Worth is required for every individual planning to tour the property 24 hours prior to a tour. Property tours will be provided on Tuesdays or Thursdays, subject to listing agent's availability, or contact your agent.
- Type:
- Single Family
- Sq.Ft.:
- 3,890
- Status:
- Active
- Beds:
- 2
- Lot size:
- 0.19 Acres
- Year built:
- 1927
- Baths:
- 2.00
- MLS#:
- 20785874
- Subdivision:
- Hillcrest Add
ADDITIONAL INFORMATION
Introducing this City of Fort Worth owned property in Central Arlington Heights! Come explore this unique opportunity to redevelop in one of Fort Worth's most iconic neighborhoods. THIS PROPERTY WILL BE SOLD AS-IS AND SUBJECT TO CONDITIONS AND RESTRICTIONS. A sellerâs disclosure will not be provided. The property must be marketed for a minimum of ninety (90) days, therefore offers should be submitted prior to February 28, 2025. The property must be sold to the buyer who submits the highest cash offer. All offers are subject to approval by the Fort Worth City Council in a public meeting. A signed Waiver, Release, and Indemnity Agreement with the City of Fort Worth is required for every individual planning to tour the property 24 hours prior to a tour. Property tours will be provided on Tuesdays or Thursdays, subject to listing agent's availability, or contact your agent.
- Type:
- Single Family
- Sq.Ft.:
- 1,513
- Status:
- Active
- Beds:
- 2
- Lot size:
- 0.19 Acres
- Year built:
- 1923
- Baths:
- 1.00
- MLS#:
- 20785859
- Subdivision:
- Hillcrest Add
ADDITIONAL INFORMATION
Introducing this City of Fort Worth owned property in Central Arlington Heights! Come explore this unique opportunity to redevelop in one of Fort Worth's most iconic neighborhoods. THIS PROPERTY WILL BE SOLD AS-IS AND SUBJECT TO CONDITIONS AND RESTRICTIONS. A sellerâs disclosure will not be provided. The property must be marketed for a minimum of ninety (90) days, therefore offers should be submitted prior to February 28, 2025. The property must be sold to the buyer who submits the highest cash offer. All offers are subject to approval by the Fort Worth City Council in a public meeting. A signed Waiver, Release, and Indemnity Agreement with the City of Fort Worth is required for every individual planning to tour the property 24 hours prior to a tour. Property tours will be provided on Tuesdays or Thursdays, subject to listing agent's availability, or contact your agent.
- Type:
- Single Family
- Sq.Ft.:
- 2,121
- Status:
- Active
- Beds:
- 3
- Lot size:
- 0.19 Acres
- Year built:
- 2012
- Baths:
- 2.00
- MLS#:
- 20785854
- Subdivision:
- Hillcrest Add
ADDITIONAL INFORMATION
Introducing this City of Fort Worth owned property in Central Arlington Heights! Come explore this unique opportunity to redevelop in one of Fort Worth's most iconic neighborhoods. THIS PROPERTY WILL BE SOLD AS-IS AND SUBJECT TO CONDITIONS AND RESTRICTIONS. A sellerâs disclosure will not be provided. The property must be marketed for a minimum of ninety (90) days, therefore offers should be submitted prior to February 28, 2025. The property must be sold to the buyer who submits the highest cash offer. All offers are subject to approval by the Fort Worth City Council in a public meeting. A signed Waiver, Release, and Indemnity Agreement with the City of Fort Worth is required for every individual planning to tour the property 24 hours prior to a tour. Property tours will be provided on Tuesdays or Thursdays, subject to listing agent's availability, or contact your agent.
- Type:
- Single Family
- Sq.Ft.:
- 2,152
- Status:
- Active
- Beds:
- 4
- Lot size:
- 0.19 Acres
- Year built:
- 1932
- Baths:
- 2.00
- MLS#:
- 20780485
- Subdivision:
- Hillcrest Add
ADDITIONAL INFORMATION
PLEASE READ: Introducing this City of Fort Worth owned property in Central Arlington Heights! Come explore this unique opportunity to redevelop in one of Fort Worth's most iconic neighborhoods. THIS PROPERTY WILL BE SOLD AS-IS AND SUBJECT TO CONDITIONS AND RESTRICTIONS. This home is in a City Flood Risk Area (CFRA) (non-FEMA flood zone) and must be either raised 2 feet over the base flood grade or demolished. If demolished, it must be turned into green space or can be rebuilt, but must also abide by the elevation requirements set by the city and new drainage easements. A sellerâ??s disclosure will not be provided. The property must be marketed for a minimum of ninety (90) days, therefore offers should be submitted prior to February 28, 2025. The property must be sold to the buyer who submits the highest cash offer. All offers are subject to approval by the Fort Worth City Council in a public meeting. Contact the listing agent or your own agent and ask for a copy of the city's project summary. A signed Waiver, Release, and Indemnity Agreement with the City of Fort Worth is required for every individual planning to tour the property 24 hours prior to a tour. Property tours will be provided on Tuesdays, subject to listing agent's availability, or contact your agent. * For more information about this project, scan the QR code on the last photo of this listing.
- Type:
- Condo
- Sq.Ft.:
- 1,263
- Status:
- Active
- Beds:
- 2
- Lot size:
- 10.68 Acres
- Year built:
- 1928
- Baths:
- 2.00
- MLS#:
- 20785065
- Subdivision:
- One Montgomery Plaza Residence Condo
ADDITIONAL INFORMATION
Welcome home to luxury urban living at the historic and highly sought after Montgomery Plaza, nestled in the heart of Fort Worth and just off W 7th St near downtown and amazing dining, entertaining, shopping and cultural attractions! This immaculate unit is loaded with updates, including new paint, new wood floors, carpet, tile, beautiful hardware, automatic light-blocking window shades, modern light fixtures, new refrigerator, stackable washer and dryer, new shower door, new larger stove, ceiling fans, beautiful updated bathroom with soaking tub, and more! The windows face east providing an abundance of natural light. This unit's prime location is on the favorite West tower close to the exclusive amenities, including a resort-style rooftop pool, cabanas, fire pits, gym, movie theater and putting green. A 24-hour concierge ensures that every need is met. 2 covered garage parking spaces included. This one is lovely!

The data relating to real estate for sale on this web site comes in part from the Broker Reciprocity Program of the NTREIS Multiple Listing Service. Real estate listings held by brokerage firms other than this broker are marked with the Broker Reciprocity logo and detailed information about them includes the name of the listing brokers. ©2024 North Texas Real Estate Information Systems
Fort Worth Real Estate
The median home value in Fort Worth, TX is $306,700. This is lower than the county median home value of $310,500. The national median home value is $338,100. The average price of homes sold in Fort Worth, TX is $306,700. Approximately 51.91% of Fort Worth homes are owned, compared to 39.64% rented, while 8.45% are vacant. Fort Worth real estate listings include condos, townhomes, and single family homes for sale. Commercial properties are also available. If you see a property you’re interested in, contact a Fort Worth real estate agent to arrange a tour today!
Fort Worth, Texas 76107 has a population of 908,469. Fort Worth 76107 is less family-centric than the surrounding county with 34.02% of the households containing married families with children. The county average for households married with children is 34.97%.
The median household income in Fort Worth, Texas 76107 is $67,927. The median household income for the surrounding county is $73,545 compared to the national median of $69,021. The median age of people living in Fort Worth 76107 is 33 years.
Fort Worth Weather
The average high temperature in July is 95.6 degrees, with an average low temperature in January of 34.9 degrees. The average rainfall is approximately 36.7 inches per year, with 1.3 inches of snow per year.
















