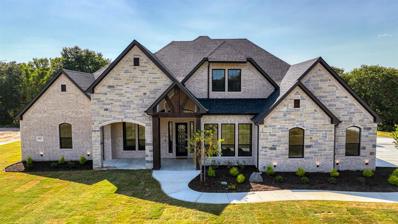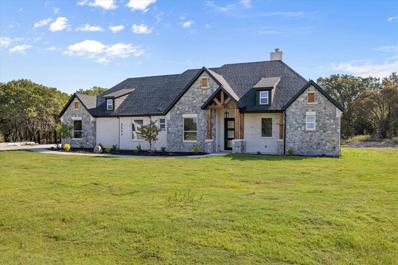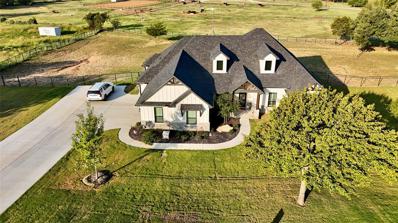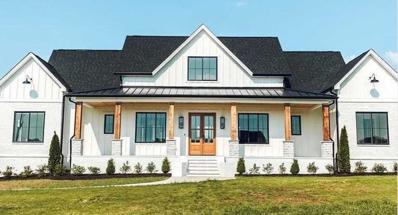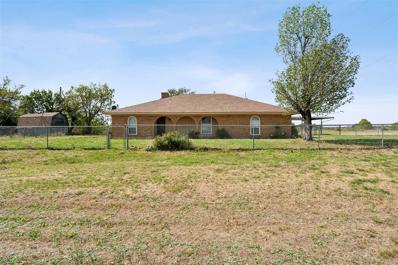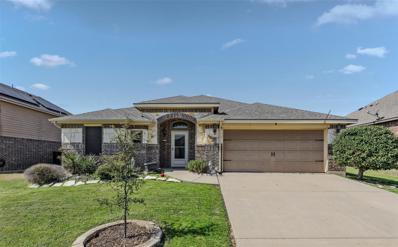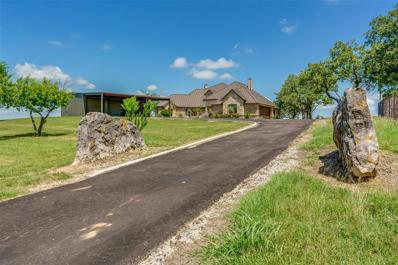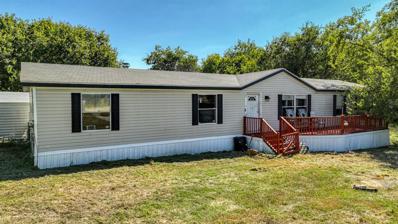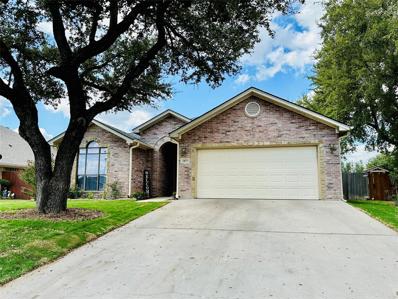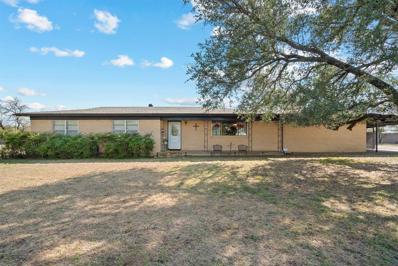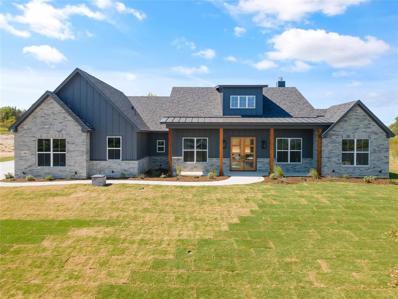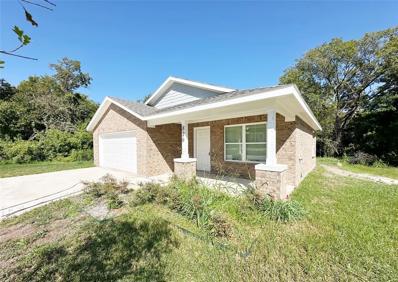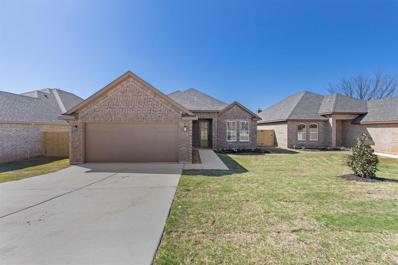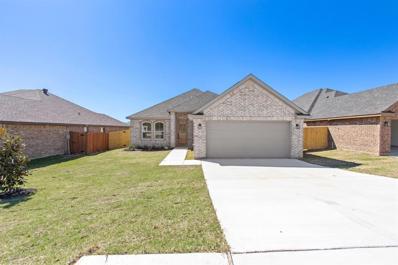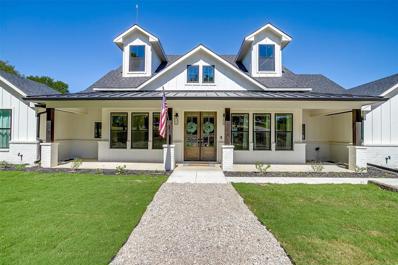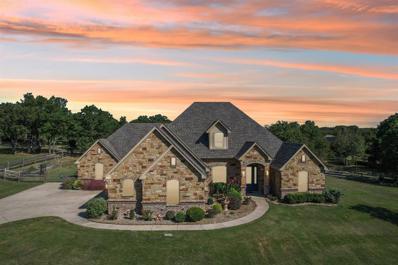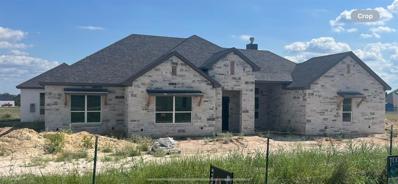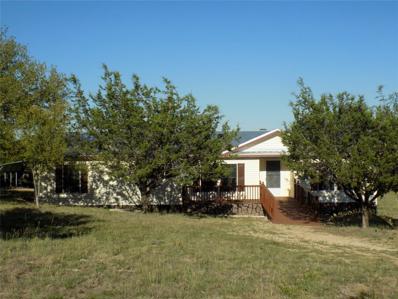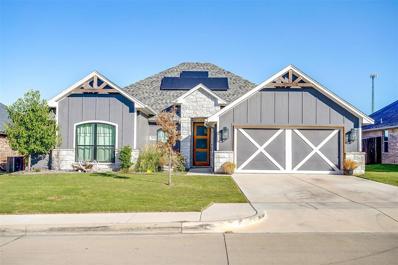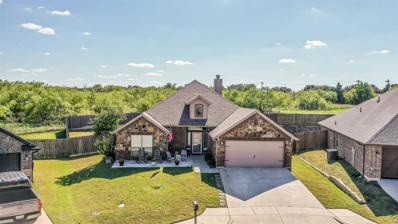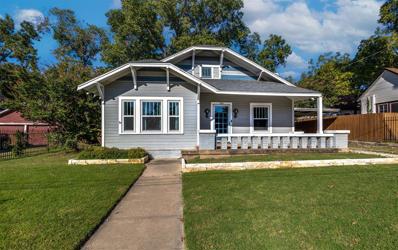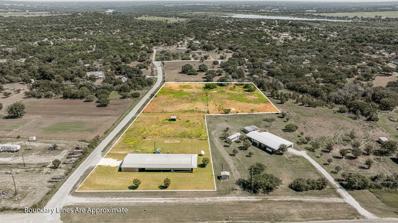Weatherford TX Homes for Sale
- Type:
- Single Family
- Sq.Ft.:
- 3,192
- Status:
- Active
- Beds:
- 5
- Lot size:
- 2 Acres
- Year built:
- 2024
- Baths:
- 3.00
- MLS#:
- 20751036
- Subdivision:
- Glenhollow Ranch Ph 2
ADDITIONAL INFORMATION
This almost 3,200 square foot home is loaded with custom features and located on a very private, wooded 2-acre lot in the prestigious Glenhollow Ranch community just north of Weatherford. With massive bedrooms, tons of storage space and a robust list of luxury finishesâ¦frameless shower glass, floating cabinetry, soft close hinges, vaulted ceiling details, towering fireplace, an outdoor kitchen, butler pantry, large 3-car garage with commercial style epoxy floor. The plan offers flexibility to match your lifestyle. It can be a 3-bedroom, 3 bath with game room, study and dining room, or the game room and study can be utilized as additional bedrooms as both feature great closets and privacy doors. The pass-through butler pantry connects the kitchen to the dining room and offers a beverage fridge and glass front upper cabinets. Home includes a google tablet used to control the HVAC, doorbell and garage door access. Donât miss this well-designed home suited for the most discerning buyer! $7,000 Seller Concessions are available towards Buyers Closing Costs!
- Type:
- Single Family
- Sq.Ft.:
- 2,534
- Status:
- Active
- Beds:
- 4
- Lot size:
- 2.01 Acres
- Year built:
- 2024
- Baths:
- 3.00
- MLS#:
- 20744773
- Subdivision:
- Glen Hollow Ranch
ADDITIONAL INFORMATION
New Modern Farmhouse on 2 Acres in Glen Hollow! Discover the perfect blend of elegance & functionality in this stunning 4-bdrm, 3-bath, office, home. In the highly sought-after Glen Hollow subdivision. 2,534 sq ft of open-concept living space, the home boasts a spacious layout designed for both comfort & style. The heart of the home features a breathtaking porcelain fireplace, quartz counters & double oven, with a gourmet kitchen complete with a waterfall island, breakfast bar, walk-in pantry & lots of cabinets & storage. Enjoy seamless indoor-outdoor living with a covered back patio, perfect for relaxation & entertaining. Nicely designed mudroom & laundry area, built-in cabinets add convenience to your daily routine. Private water well, 2x6 framing on exterior walls & 3-car garage. Beautifully landscaped, mulched & sodded, this home offers peaceful country living with modern amenities like outdoor lighting & community mailboxes. Experience the charm of this brand-new property!
- Type:
- Single Family
- Sq.Ft.:
- 2,848
- Status:
- Active
- Beds:
- 4
- Lot size:
- 2 Acres
- Year built:
- 2023
- Baths:
- 3.00
- MLS#:
- 20724947
- Subdivision:
- The Oaks Of Parker
ADDITIONAL INFORMATION
Step into luxury with this stunning Modern Farmhouse, offering 4 bedrooms, 3 bathrooms, and a 3-car garage on 2 picturesque acres, backing up to a historic 125-year old farm. Inside, youâll find an eat-in kitchen complete with soft-close cabinets, a gas cooktop, double oven, and a spacious walk-in pantryâperfect for all your culinary adventures. The home boasts a built-in security system, energy-efficient foam insulation, a tankless hot water heater, and an advanced heat pump HVAC system, ensuring comfort year-round. Additional perks include elegant Roman Shades, stylish Plantation Shutters, and Solar Screens for added privacy and efficiency. Both 65in TV in Family Room and the 76in TV on Back Patio included. The extended driveway, water softener, reverse osmosis system, added extra sprinkler system, and new fencing, offer modern convenience and peace of mind. Donât miss out on the opportunity to make this exceptional house your home. Come fall in love with your dream home today!
- Type:
- Single Family
- Sq.Ft.:
- 3,122
- Status:
- Active
- Beds:
- 4
- Lot size:
- 2.01 Acres
- Year built:
- 2024
- Baths:
- 3.00
- MLS#:
- 20749471
- Subdivision:
- Woodland Lakes
ADDITIONAL INFORMATION
Introducing a versatile home plan with an inviting open-concept layout. The plans include an expansive great room with direct access to a beautiful covered back porch and a well-appointed kitchenâfeaturing a charming dining area, a gracious walk-in-pantry. The lavish owner's suite boasts an attached deluxe bath with dual sinks, a walk-in shower and an exquisite walk-in closet. Other highlights include an office, walk-in closets, a convenient laundry room, generous secondary bedroomsâsharing a full bathrooms, and a walk around front porch. Ask our builder about building your net zero dream home!
- Type:
- Single Family
- Sq.Ft.:
- 2,016
- Status:
- Active
- Beds:
- 4
- Lot size:
- 0.8 Acres
- Year built:
- 1970
- Baths:
- 2.00
- MLS#:
- 20746133
- Subdivision:
- Causey Sub
ADDITIONAL INFORMATION
Don't miss this rare opportunity to own a classic 4-bedroom, 2-bathroom home nestled within the city limits of Weatherford. Embrace the charm and possibilities of this lovely home in a desirable location, offering a perfect canvas for your personal touch. With some updates and improvements, you can transform it into your dream space while preserving its character. With 2016 sq ft of thoughtfully designed living space, this traditional gem offers a perfect blend of comfort and functionality. Set on a generous fenced 0.8-acre lot, this property provides plenty of outdoor space for gardening, entertaining, or simply enjoying the fresh air. Step inside to discover new flooring in the dining and living room, enhancing the home's inviting atmosphere. The spacious layout features a versatile large bedroom that can easily serve as a media room, office, playroom, or second primary bedroom, providing ample space for your lifestyle needs.
- Type:
- Single Family
- Sq.Ft.:
- 2,346
- Status:
- Active
- Beds:
- 4
- Lot size:
- 0.23 Acres
- Year built:
- 2011
- Baths:
- 2.00
- MLS#:
- 20750160
- Subdivision:
- Silverstone @ Pearson Ranch PH 3
ADDITIONAL INFORMATION
***$5K TOWARDS BUYERS CLOSING COSTS*** Bright, spacious, and stunning 4 bed, 2 full bath home within walking distance to the prestigious Mary Martin Elementary School and less than 10 minutes to restaurants, shopping and nightlife! The open concept floor plan creates a seamless transition from the kitchen to the living room, providing an ideal space for entertaining guests or enjoying quality family time while sitting in front of the WB fireplace. The formal dining room could be used as a separate office or second living room. At sunset, the deck becomes a magical retreat, with soft lighting casting a warm glow over the space. Whether you're enjoying a romantic dinner under the stars or stargazing with loved ones, this deck provides the ideal setting for creating lasting memories. On a warm Texas summer day, there's no better place to be than at the community pool and park, offering a refreshing oasis for all to enjoy while having a day of relaxation, recreation, or pure enjoyment.
$5,828,720
301 Rippy Road Weatherford, TX 76088
- Type:
- Other
- Sq.Ft.:
- 2,620
- Status:
- Active
- Beds:
- 3
- Lot size:
- 161 Acres
- Year built:
- 2017
- Baths:
- 3.00
- MLS#:
- 20750003
- Subdivision:
- None
ADDITIONAL INFORMATION
Immerse yourself in luxury on 204+- acres of serene beauty with this custom home with 3-2.5, built in 2017. Besides having breathtaking views of the 161 scattered treed acres this home was built for entertaining. Huge windows throughout, open living, granite counters, huge rock fireplace, custom built-ins, and commercial grade kitchen. The 60â X 30â cov'd back porch with fireplace, TV, along with 3 seating areas. There are 3 shop-garageâs on the property. 40âX30â garage with a 20â overhang, 50âX30â with 14âX40â living quarters with 1 bed 1 bath, electric stove, refrigerator, wine cooler and covered porch and a 60âX30â with an enclosed shop 20âX60â overhang for storing equipment and 12âx60â covered area for cattle or horses with pipe working pens
- Type:
- Mobile Home
- Sq.Ft.:
- 2,052
- Status:
- Active
- Beds:
- 4
- Lot size:
- 1.23 Acres
- Year built:
- 2007
- Baths:
- 2.00
- MLS#:
- 20749710
- Subdivision:
- Cedar Ridge Ph II
ADDITIONAL INFORMATION
4 Bedroom, 2 Bath home with SOLAR. Established trees provide plenty of shade on just over 1 acre, while the wooden fence offers privacy in this rural community. Only a short drive to local shopping, dining, and Weatherford High School.
- Type:
- Single Family
- Sq.Ft.:
- 1,628
- Status:
- Active
- Beds:
- 3
- Lot size:
- 0.19 Acres
- Year built:
- 2006
- Baths:
- 2.00
- MLS#:
- 20748250
- Subdivision:
- Dove Hill Add
ADDITIONAL INFORMATION
Welcome Home! This cute 3 bed, 2 bath, 2 car garage home is ready for its new owners. Open concept, wood burning fireplace, LARGE kitchen. Owner has just resodded the entire lot. New backyard wooden patio that is ready to make you own oasis. All of this, PLUS solar panels already in place for the new owners to benefit from the huge monthly electricity savings. The solar panels are paid off already! Come take a look today!
- Type:
- Single Family
- Sq.Ft.:
- 2,332
- Status:
- Active
- Beds:
- 3
- Lot size:
- 0.88 Acres
- Year built:
- 1957
- Baths:
- 2.00
- MLS#:
- 20749084
- Subdivision:
- Lakeshore Hills
ADDITIONAL INFORMATION
Welcome to your next Hudson Oaks gem! This charming 1957 brick ranch-style home sits on a spacious lot just outside the city limits, offering the perfect blend of privacy and convenience. With 3 bedrooms, 2 baths, & a sun-drenched living space featuring large windows, this home exudes warmth and potential. Garage has been converted into storage & workspace. The spacious kitchen with an oversized dining room invites home cooking & large gatherings. Step outside & discover the added bonus of a 700sqft guest house, complete with 1 bedroom, 1 bath, an office, & a large open kitchen & living area. Ideal for guests, a home office, Mother-In-Law or even rental income potential. Well water for yard and city water for the homes. In a prime location just seconds from H-E-B and Lake Weatherford, this property offers unmatched freedom & opportunity. Transform this classic ranch into a contemporary retreat while enjoying all the perks of rural living with urban conveniences at your fingertips!
- Type:
- Single Family
- Sq.Ft.:
- 2,514
- Status:
- Active
- Beds:
- 3
- Lot size:
- 2.01 Acres
- Year built:
- 2024
- Baths:
- 3.00
- MLS#:
- 20748974
- Subdivision:
- Parker Mdws
ADDITIONAL INFORMATION
Welcome to this stunning modern farmhouse in Parker Meadows, crafted by Cross Custom Homes. Nestled on 2 serene acres with no HOA, this 2,514 sq. ft. beauty offers the perfect blend of elegance and functionality. Located within the coveted Weatherford ISD and just minutes from Ric Williamson Loop, you'll enjoy easy access to shopping, dining, and entertainment. At the heart of the home, a spacious eat-in kitchen awaits, featuring stainless steel appliances, a double oven, and a large island with added storage. Granite countertops, a beautiful backsplash, and decorative lighting create an inviting space for both everyday living and entertaining.The open floor plan flows seamlessly, enhanced by a sleek, modern color palette. The master suite offers a tranquil retreat, overlooking the expansive backyard. A beautifully designed powder bath adds a touch of sophistication, while the rest of the home balances comfort with modern luxury.This home is where style meets serene country living!
- Type:
- Single Family
- Sq.Ft.:
- 2,103
- Status:
- Active
- Beds:
- 4
- Lot size:
- 2.3 Acres
- Year built:
- 2024
- Baths:
- 2.00
- MLS#:
- 20748540
- Subdivision:
- The Reserve At Grand
ADDITIONAL INFORMATION
Tile and carpet throughout make for easy maintenance and care. Featuring a formal study with beautiful white French doors, this Iverson floorplan is an efficient and convenient use of space. With a nice sized backyard and covered patio, you'll be able to enjoy Texas' temperate weather! Granite countertops and stainless steel appliances featured in the highly-functional open space kitchen with plenty of cabinet storage.
- Type:
- Single Family
- Sq.Ft.:
- 1,198
- Status:
- Active
- Beds:
- 3
- Lot size:
- 0.17 Acres
- Year built:
- 2024
- Baths:
- 2.00
- MLS#:
- 20745930
- Subdivision:
- North West Addition
ADDITIONAL INFORMATION
Step into your dream home! This new build features 3 bedrooms, 2 baths, and a cozy living space. With its brick and siding exterior, stainless steel appliances, and two-car garage, it's both modern and inviting. Enjoy the convenience of a long driveway and irrigation system, while the spacious backyard offers the perfect setting for outdoor relaxation. Located near a beautiful creek. Welcome to your ideal blend of comfort and charm!
- Type:
- Single Family
- Sq.Ft.:
- 1,855
- Status:
- Active
- Beds:
- 3
- Lot size:
- 0.3 Acres
- Year built:
- 1958
- Baths:
- 2.00
- MLS#:
- 20745842
- Subdivision:
- Country Club Heights
ADDITIONAL INFORMATION
MOTIVATED SELLERS BRING ALL OFFERS! Back on the market with new paint and drywall. Dont miss out on this outdoor enthusiastsâ?? dream! Embrace the beauty of nature in a peaceful, established neighborhood, in the desirable south side of town, just blocks away from Main street and a mile from Weatherford College. Relax under the shade of the pergola overlooking the large backyard, complete with a workshop equipped with electricity nestled among mature trees. When the Texas weather is too hot, retreat to the Sunroom where the ceiling fan will cool you down, or relax inside at the dry bar. They don't make homes like this anymore; this house was built to last! Home features a large stone wood burning fire place, tons of storage, plenty of 1950's charm and craftsmanship. All it is missing is a new owner to make it their own! Title work has been fully completed via McKnight Title - Weatherford. New survey has been completed and attached. FHA appraisal done July 2024
- Type:
- Single Family
- Sq.Ft.:
- 1,814
- Status:
- Active
- Beds:
- 4
- Lot size:
- 0.16 Acres
- Year built:
- 1957
- Baths:
- 3.00
- MLS#:
- 20740284
- Subdivision:
- Connaways 01
ADDITIONAL INFORMATION
Seller willing to help with INTEREST RATE BY DOWN INTO THE MID 5% OR COVER CLOSING COST FOR THIS Great 2 story house with large front and back yard. Brand new Roof. This house has been completely updated, the kitchen has new cabinets with new granite countertops, new stainless-steel appliances. New carpet throughout and new luxury vinyl in the kitchen, living room and hallway area. New HVAC system and new 200 AMP breaker box. New panel doors. Bedrooms and living room all have new ceiling fans. All 3 Bathrooms were completely redone.
- Type:
- Single Family
- Sq.Ft.:
- 1,918
- Status:
- Active
- Beds:
- 3
- Lot size:
- 0.17 Acres
- Year built:
- 2024
- Baths:
- 2.00
- MLS#:
- 20746957
- Subdivision:
- Chimney Rock
ADDITIONAL INFORMATION
Be the first to make this MOVE-IN READY TREASURE your own, where modern elegance meets genuine comfort. Bright, natural light floods the interiors, showcasing a neutral color palette that serves as an ideal canvas for your unique style. The stunning kitchen boasts premium quartz countertops, custom white cabinetry, high-end stainless steel appliances, a spacious pantry, and ample counter space, making it a dream for cooking and entertaining. Unwind in the owner's suite, a serene retreat designed for relaxation. The ensuite bathroom provides a luxurious escape with a soaking tub, spacious step-in shower, double vanity, and a generous walk-in closet. Step outside to the expansive backyard, featuring a patio thatâs perfect for gatherings or quiet evenings, with the added benefit of no rear neighbors for added privacy. Plus, enjoy easy access to I-20, just 15 minutes from Fort Worth, and less than 9 minutes to HEB and shopping!
- Type:
- Single Family
- Sq.Ft.:
- 1,918
- Status:
- Active
- Beds:
- 3
- Lot size:
- 0.21 Acres
- Year built:
- 2024
- Baths:
- 2.00
- MLS#:
- 20746972
- Subdivision:
- Chimney Rock
ADDITIONAL INFORMATION
Be the first to make this MOVE-IN READY TREASURE your own, where modern elegance meets genuine comfort. Bright, natural light floods the interiors, showcasing a neutral color palette that serves as an ideal canvas for your unique style. The stunning kitchen boasts premium quartz countertops, custom white cabinetry, high-end stainless steel appliances, a spacious pantry, and ample counter space, making it a dream for cooking and entertaining. Unwind in the owner's suite, a serene retreat designed for relaxation. The ensuite bathroom provides a luxurious escape with a soaking tub, spacious step-in shower, double vanity, and a generous walk-in closet. Step outside to the expansive backyard, featuring a patio thatâs perfect for gatherings or quiet evenings, with the added benefit of no rear neighbors for added privacy. Plus, enjoy easy access to I-20, just 15 minutes from Fort Worth, and less than 9 minutes to HEB and shopping!
- Type:
- Single Family
- Sq.Ft.:
- 2,988
- Status:
- Active
- Beds:
- 4
- Lot size:
- 2.01 Acres
- Year built:
- 2022
- Baths:
- 4.00
- MLS#:
- 20745562
- Subdivision:
- Quail Spgs Ranch
ADDITIONAL INFORMATION
â?¢ JUST LISTED â?¢ Ohhhh la la! ~ Simply Stunning Custom Built, one-of-a-kind home in the coveted Quail Springs neighborhood nestled in the heart of Peaster ISD. â?¢ Designer touches, incredible crafted design, & perfect craftsmanship will leave you breathless in this Provincial Builders Custom Resale. Designed with a taste for elegance but a flair for the comfort of home & functionality, this meticulously maintained home is a must-see. â?¢ 4Bed, 3.5bath, 2Car side-entry garage. â?¢ This open floorplan is stunning with a state-of-the-art culinary, gourmet kitchen, private pantry with built-in double ovens, hidden microwave and a pantry to make the Pioneer Woman herself jealous. Large primary bed & bath with EVERY room oversized not lacking for space. Enjoy quiet mornings on your private back patio OR front porch! Enjoy your large outdoor living with woodburning fireplace overlooking your heavily wooded 2 acres. No stone left unturned in this design & home. Simply Stunning! â?¢ WELCOME HOME â?¢
- Type:
- Single Family
- Sq.Ft.:
- 3,373
- Status:
- Active
- Beds:
- 4
- Lot size:
- 1.05 Acres
- Year built:
- 2010
- Baths:
- 5.00
- MLS#:
- 20744135
- Subdivision:
- The Oaks
ADDITIONAL INFORMATION
Welcome to 112 Oakmont Dr, Weatherford, TX! This stunning 4-bedroom, 4.5-bathroom home spans 3,375 sq. ft. and is set on over an acre of lush land, offering a private backyard oasis with a luxurious outdoor pool, a tiki bar, and a covered patio, perfect for entertaining. The spacious interior boasts two living areas, a gourmet kitchen, and an abundance of natural light. On the second floor, enjoy a media and game room combo, ideal for movie nights and gaming. This home is a perfect blend of elegance and outdoor fun!
- Type:
- Single Family
- Sq.Ft.:
- 2,662
- Status:
- Active
- Beds:
- 3
- Lot size:
- 2 Acres
- Year built:
- 2024
- Baths:
- 3.00
- MLS#:
- 20743302
- Subdivision:
- Cartwright Ranch
ADDITIONAL INFORMATION
Very open floor plan on a spacious 2 acre lot with a big backyard.
$269,999
108 Jade Court Weatherford, TX 76087
- Type:
- Single Family
- Sq.Ft.:
- 1,920
- Status:
- Active
- Beds:
- 3
- Lot size:
- 1.05 Acres
- Year built:
- 2006
- Baths:
- 2.00
- MLS#:
- 20745910
- Subdivision:
- Cedar Ridge Ph Ii
ADDITIONAL INFORMATION
Stunning home, beautifully updated throughout with new ceiling fan-lighting fixtures in all rooms, open kitchen with island, new locking vinyl flooring, warm carpet in bedrooms, large living room with fireplace, dining area large enough to be a formal or informal room. Kitchen is equipped with new black smooth top range and oven, new dishwasher and microwave, with an outstanding pantry. Enjoy the updated windows and new solar screens, providing a view of the treed yard that includes a chain link fence in the large back yard. Home has a new house look, including a new metal roof. and wonderful decks. The home is simply amazing. The location of home is near two unique towns, Weatherford and Granbury, with easy access to both that offers dining, shopping, historic touring, lake activities and schools. This type of home is extraordinary and will be hard to find in the near future.
- Type:
- Single Family
- Sq.Ft.:
- 1,903
- Status:
- Active
- Beds:
- 3
- Lot size:
- 0.17 Acres
- Year built:
- 2020
- Baths:
- 2.00
- MLS#:
- 20745439
- Subdivision:
- Pleasant Valley Ph Iii
ADDITIONAL INFORMATION
This charming 3-bedroom, 2-bath home blends modern comfort with thoughtful design. The open-concept layout offers a spacious living area perfect for relaxation and entertaining. The dreamy master suite features a luxurious bathroom with a soaking tub, walk-in shower, and double sinks. The dedicated office space is ideal for remote work or personal projects. Solar panels enhance the home's energy efficiency, providing eco-friendly living and reduced utility costs. With its stylish finishes and smart features, this home is designed for both beauty and practicality.
- Type:
- Single Family
- Sq.Ft.:
- 1,800
- Status:
- Active
- Beds:
- 3
- Lot size:
- 0.18 Acres
- Year built:
- 2018
- Baths:
- 2.00
- MLS#:
- 20738042
- Subdivision:
- Town Creek Dev Ph
ADDITIONAL INFORMATION
This beautifully maintained home strikes the perfect balance between modern comfort and timeless charm. Located just 5 minutes from Downtown Weatherford and I-20, and a 30-min drive to Fort Worth, you'll have convenient access to shopping, dining, local parks, and walking trails. The front of the home invites you with a cozy front patio thatâs ideal for morning coffee or evening relaxation. You can even enjoy holiday fireworks from the comfort of your front yard. Step inside to a welcoming open-concept layout. Featuring rich wooden cabinetry, granite countertops, an island with bar seating, and modern stainless steel appliances. The living room feels inviting with its rustic stone fireplace and built-in bookcases, making it a cozy spot for family nights or gatherings with friends. The backyard is a private retreat with a wooden pergola and spacious patio. This home offers a lifestyle of comfort and convenience. Call to schedule your private showing.
- Type:
- Single Family
- Sq.Ft.:
- 1,306
- Status:
- Active
- Beds:
- 2
- Lot size:
- 0.2 Acres
- Baths:
- 1.00
- MLS#:
- 20741935
- Subdivision:
- Weatherford Original Town
ADDITIONAL INFORMATION
****UPDATE: PRICE IMPROVEMENT + SELLER OFFERING BUYER'S CLOSING COST ASSISTANCE!!!****Move in ready!!! This CHARMING home offers so much, from the lovely covered porch to the beautiful hardwood floors throughout. Enjoy all the wonderful natural light. New windows, fencing, and security system. So much character inside and out! Back yard is spacious with enough room for entertaining or relaxing. There is a storm cellar and dog run in the back yard. Located just blocks off the Weatherford Square. Shopping, dining and more all near by! Hurry this much charm won't last long!!
- Type:
- Single Family
- Sq.Ft.:
- 2,128
- Status:
- Active
- Beds:
- 4
- Lot size:
- 3.94 Acres
- Year built:
- 1998
- Baths:
- 3.00
- MLS#:
- 20744025
- Subdivision:
- Rolling Hills Shrs Sec A
ADDITIONAL INFORMATION
Welcome to 6931 Tin Top Hwyâa versatile 4-bedroom, 3-bath property offering a blend of residential comfort and commercial potential. Situated on 3.94 sprawling acres, this 2,128 sq ft home is ideal for anyone seeking space, convenience, and functionality. The open layout is perfect for everyday living or a business headquarters, featuring spacious bedrooms, a bright kitchen, and inviting living areas. Outdoors, you'll find a metal shop under a 3-car carport with a concrete slab and a roll-up door, providing a great workspace or storage for equipment. This propertyâs prime location on Tin Top Hwy makes it an ideal candidate for a commercial office or a truck yard, with plenty of room for vehicles and expansion. Imagine the possibilitiesâwhether you need a peaceful home or a functional site for your business. With the combination of acreage, facilities, and an ideal location, 6931 Tin Top Hwy is ready to meet your needs. Granbury ISD, 12x8 metal shed & 12x12 loafing shed for animals

The data relating to real estate for sale on this web site comes in part from the Broker Reciprocity Program of the NTREIS Multiple Listing Service. Real estate listings held by brokerage firms other than this broker are marked with the Broker Reciprocity logo and detailed information about them includes the name of the listing brokers. ©2024 North Texas Real Estate Information Systems
Weatherford Real Estate
The median home value in Weatherford, TX is $324,000. This is lower than the county median home value of $393,700. The national median home value is $338,100. The average price of homes sold in Weatherford, TX is $324,000. Approximately 61.4% of Weatherford homes are owned, compared to 31.39% rented, while 7.22% are vacant. Weatherford real estate listings include condos, townhomes, and single family homes for sale. Commercial properties are also available. If you see a property you’re interested in, contact a Weatherford real estate agent to arrange a tour today!
Weatherford, Texas has a population of 30,385. Weatherford is less family-centric than the surrounding county with 37.58% of the households containing married families with children. The county average for households married with children is 37.76%.
The median household income in Weatherford, Texas is $69,953. The median household income for the surrounding county is $88,535 compared to the national median of $69,021. The median age of people living in Weatherford is 38.1 years.
Weatherford Weather
The average high temperature in July is 94.6 degrees, with an average low temperature in January of 32.2 degrees. The average rainfall is approximately 35.4 inches per year, with 0.5 inches of snow per year.
