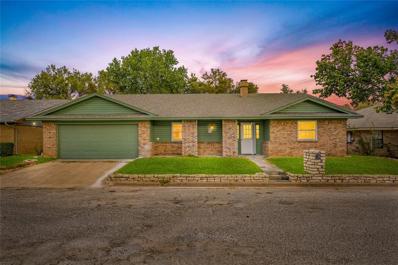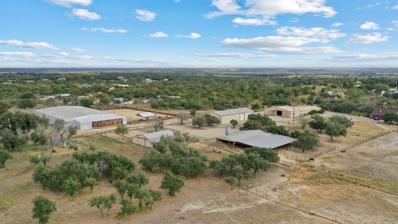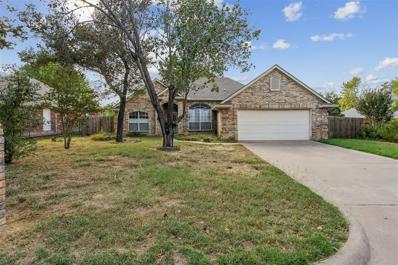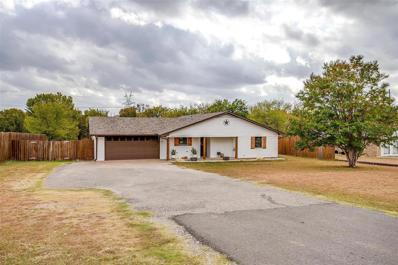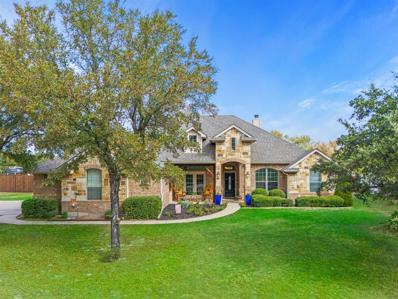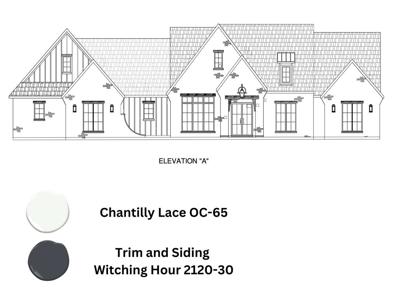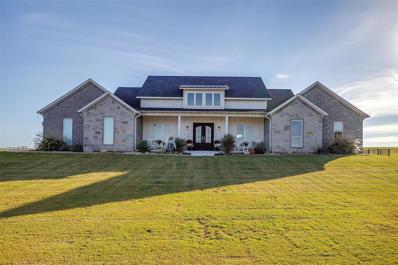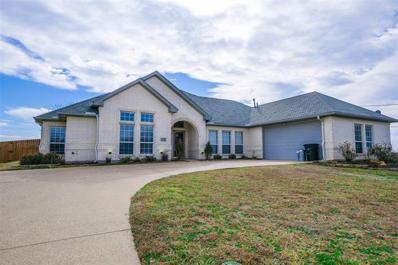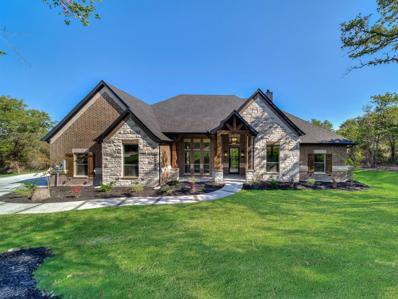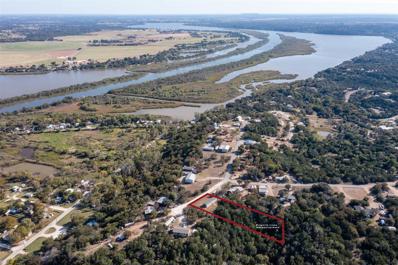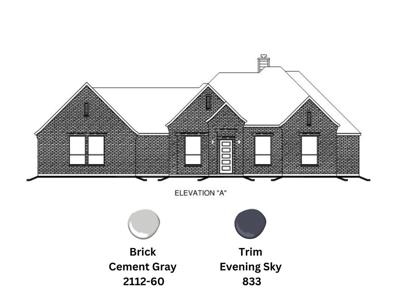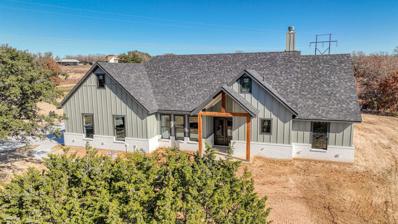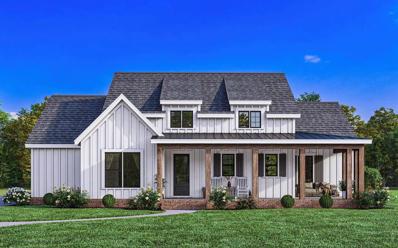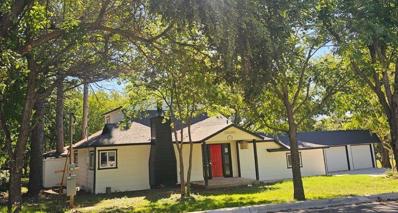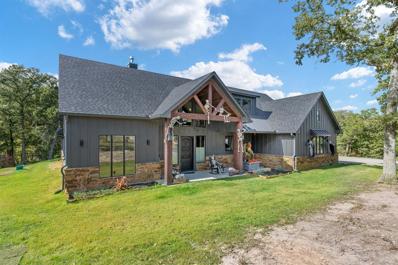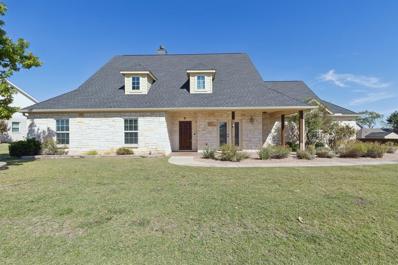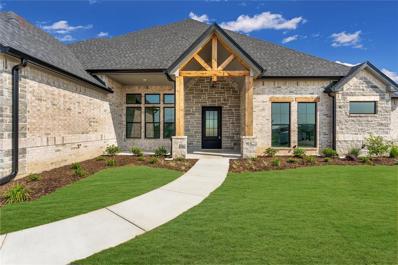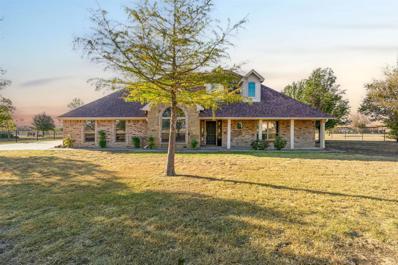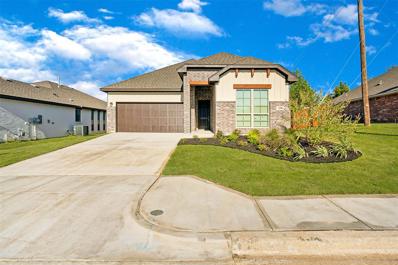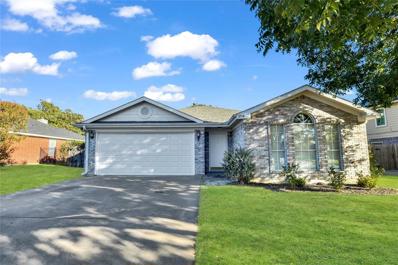Weatherford TX Homes for Sale
- Type:
- Single Family
- Sq.Ft.:
- 1,985
- Status:
- Active
- Beds:
- 3
- Lot size:
- 0.24 Acres
- Year built:
- 1979
- Baths:
- 2.00
- MLS#:
- 20766932
- Subdivision:
- Barmac
ADDITIONAL INFORMATION
Welcome to this beautifully remodeled 3-bedroom, 2-bathroom home, situated right down the road from Weatherford College, where modern design meets cozy comfort. Step into an expansive living room featuring a warm fireplace and an inviting dry barâperfect for hosting or unwinding in style. The completely redesigned kitchen and bathrooms boast sleek, contemporary finishes, bringing a touch of luxury to everyday living. Situated on a generous lot that backs up to a serene wooded area, this home offers the ultimate experience in privacy and tranquility. Enjoy peaceful mornings or relaxing evenings in your own private oasis. Just inside the back door, you'll find a thoughtfully designed and placed mudroom leading into a combined laundry and pantry space, keeping everything within reach and organized. The master suite, right off the garage, is a true retreat with ample space, an impressive walk-in closet, and a stunning walk-in shower that feels like a spa. With the guest bedrooms on the opposite end of the home, privacy is plentiful inside the home as well! No detail was overlooked in this remodel, and the quality and style truly stand out. This home is a must-seeâschedule a tour today to experience it for yourself!
$3,800,000
2501 Zion Hill Road Weatherford, TX 76088
- Type:
- Other
- Sq.Ft.:
- 4,406
- Status:
- Active
- Beds:
- 4
- Lot size:
- 30.29 Acres
- Year built:
- 2010
- Baths:
- 4.00
- MLS#:
- 20766978
- Subdivision:
- Zion Hill Estates Ph Ii
ADDITIONAL INFORMATION
Welcome to a versatile 30-acre horse property designed with comfort, functionality, and equestrian needs in mind. The main residence offers 4,406 square feet of thoughtfully planned space with 4 bedrooms and 4 bathrooms, along with an inviting pool for relaxation and outdoor enjoyment. A 1,354 sq. ft. guest house with 2 bedrooms provides a private living area for guests, family, or staff. Equestrian facilities include a 100x170 enclosed, climate-controlled arena, ideal for year-round training, and a 125x225 lighted outdoor arena. The property features two barns: a 6-stall barn and a 4-stall barn, each equipped with automatic waterers. The 4-stall barn currently serves as an exotics barn, allowing flexibility for a variety of animals or additional horses. A spacious 50x100 climate-controlled shop supports equipment storage, projects, and hobbies. The 1,800 sq. ft. office building offers ample space for managing business or personal affairs on-site. Adding to the propertyâs charm, a 1-acre stocked pond provides a tranquil setting, while approximately 20 acres of open pasture land support ample grazing and outdoor activities. This property combines well-planned amenities with ample space and is ideal for equestrian enthusiasts, or those seeking a peaceful rural lifestyle.
- Type:
- Single Family
- Sq.Ft.:
- 1,594
- Status:
- Active
- Beds:
- 3
- Lot size:
- 0.23 Acres
- Year built:
- 2000
- Baths:
- 2.00
- MLS#:
- 20766262
- Subdivision:
- Estates Of Timber Creek
ADDITIONAL INFORMATION
Welcome to your dream home! This beautifully maintained 3-bedroom, 2-bathroom residence boasts a spacious layout that is perfect for families or anyone seeking comfort and convenience. Located just a stone's throw away from a movie theater, shopping centers, and a variety of dining options, you'll enjoy the best of both tranquility and accessibility. Step inside to discover a bright and inviting living area featuring a cozy wood-burning fireplace, perfect for relaxing evenings. The split bedroom design offers privacy, with a large primary suite that includes his and hers walk-in closets. Indulge in the luxurious primary bath, complete with a garden tub, separate shower, and dual sinksâideal for busy mornings! The well-appointed kitchen flows seamlessly into the dining and living areas, making it perfect for entertaining. Outside, you'll find a clean and spacious backyard with a convenient storage building, providing ample space for outdoor activities or additional storage. Donât miss out on this gemâschedule a showing today and see for yourself all that this lovely home has to offer!
- Type:
- Single Family
- Sq.Ft.:
- 1,400
- Status:
- Active
- Beds:
- 2
- Lot size:
- 0.28 Acres
- Year built:
- 1975
- Baths:
- 1.00
- MLS#:
- 20747227
- Subdivision:
- Lake Weatherford
ADDITIONAL INFORMATION
Welcome to your lakeside paradise on Lake Weatherford! This exceptional property offers peaceful marina views, an updated home, and a fantastic outdoor living setup. The backyard of this home is made for enjoying life on the lake with a expansive 24' concrete covered patio, outdoor kitchen, a 25x13 raised deck with a cowboy pool and room for lounging, and a stone paver patio and walkway featuring a trickling rock waterfall and fish pond, and a stone firepit. Boating enthusiasts will love the private boat lift, offering easy access to the lake, and new owners get the added of bonus of the newly installed retaining wall and wood decking. The inside of the home has been updated and tastefully decorated with the choices of paint, flooring and decorative lighting. The house features 2 cozy bedrooms, bathroom with linen closet, and a separate laundry room with storage and room for full-size machines. The kitchen is finished with upgraded cabinetry and granite countertops, and even a cute garden window above the kitchen sink. You will also find a spacious dining area with ample seating room. This coveted corner lot with a spacious circular driveway and an oversized carport, provides ample parking for family and friends. The property is fully fenced with a double gate on the side, and also comes with two storage sheds. The location is fantastic, with easy access to the Weatherford Marina and even walking distance to Tavern on the Lake. With its blend of modern amenities, serene location, and proximity to marina activities, this property is a true gem. Please note the lot is leased from the City of Weatherford.
- Type:
- Single Family
- Sq.Ft.:
- 1,376
- Status:
- Active
- Beds:
- 3
- Lot size:
- 0.93 Acres
- Year built:
- 1986
- Baths:
- 2.00
- MLS#:
- 20766893
- Subdivision:
- Harward
ADDITIONAL INFORMATION
Conveniently located just minutes from Hudson Oaks, H-E-B, and I-20 at the brand new Ric Williamson loop and Hwy 730 intersection, while being located outside of city limits with no restrictions make this charming ranch style home the best of both worlds! The fully fenced in backyard is ready for your animals. The covered patio provides the ideal place to host guests with a backyard full of trees and privacy from neighbors. New appliances, updated fixtures and flooring and oversize bedrooms make this house a perfect place to call home.
- Type:
- Single Family
- Sq.Ft.:
- 2,934
- Status:
- Active
- Beds:
- 4
- Lot size:
- 0.76 Acres
- Year built:
- 2009
- Baths:
- 3.00
- MLS#:
- 20759425
- Subdivision:
- Parker Oaks Ii
ADDITIONAL INFORMATION
Prime Location in Aledo ISD! Stunning curb appeal! Nestled on a spacious corner lot in a fantastic neighborhood with top-rated schools, this beautifully maintained home is perfect for family living and entertaining. The expansive backyard, three-car garage, and generously sized bedrooms make it a standout. Crisp flower beds & landscaping for all seasons. This stunning one-story traditional home boasts a large lot with mature shade trees, creating a serene outdoor living space. Inside, you'll find a cozy front living room with a stone fireplace, a formal dining room featuring a large panoramic window, and an open-concept living area with a spacious kitchen island. There's also a media room or game room just off the main living area. Retreat to the privacy of the primary bedroom with en-suite bath and walk-in closet. Three additional bedrooms provide ample closet space and storage. 20 x 16 Shed equipped with electricity and air-conditioning - perfect for an at-home office or play house! Established neighborhood, mature trees & OUTSTANDING location - minutes to I-20, neighborhood schools, local shops & dining. NO HOA!
- Type:
- Single Family
- Sq.Ft.:
- 2,694
- Status:
- Active
- Beds:
- 4
- Lot size:
- 2.03 Acres
- Year built:
- 2024
- Baths:
- 3.00
- MLS#:
- 20753716
- Subdivision:
- Windmill Creeks Sub
ADDITIONAL INFORMATION
With a December 2024 Completion, this home is ready just in time to enjoy our cool Texas Evenings and Sunsets. Windmill Creeks, Parker county's newest subdivision is located in Weatherford, TX and Springtown ISD. A Short Commute to Fort Worth and close to neighboring towns, you can enjoy this 4BDR 2.5 Bath 3 Car Home nestled nicely on 2 acres of private tree-lined backdrops with stunning views. Built by Caliber Homes TX, The Roosevelt exudes charm with its Split Floorplan including a separate Dining Room. Outstanding Features include Full Foam Encapsulation+Kohler Plumbing Fixtures +LG Appliance Package +Benjamin Moore Paint+Engineered Hardwoods in Main areas +Beautiful Quartz Countertops +42 inch Wood Burning Fireplace+Walk-in Pantry+Patio +Primary Bath includes Free Standing Tub+Separate Walk-In Shower and so much more. Come see the Quality of Construction of Caliber Homes TX properties today.Agent related to owner.
- Type:
- Single Family
- Sq.Ft.:
- 3,117
- Status:
- Active
- Beds:
- 4
- Lot size:
- 1.09 Acres
- Year built:
- 2020
- Baths:
- 4.00
- MLS#:
- 20766016
- Subdivision:
- Canyon West Ph Iv
ADDITIONAL INFORMATION
Nestled on a 1 acre golf course lot within the exclusive Canyon West Golf Club community and located in the highly sought-after Brock ISD. Perfect for those who treasure outdoor living and spectacular views, while still being able to enjoy the exclusive and secure community that a gated neighborhood can provide. Imagine yourself unwinding by the expansive 20x40 pool, enjoying the breathtaking sunsets from your backyard, savoring meals prepared in the chef-worthy outdoor kitchen, all while overlooking the 5th fairway. Inside, the custom-designed home features soaring ceilings, hardwood floors, a beautifully appointed butlerâs pantry, and enormous windows that showcase the properties views of the course and neighboring countryside. The interior spaces are both functional and opulent, with a double office off the main living area for those who work from home, and a primary suite that exudes high-end comfort. With only one neighbor and a peaceful ranch across the street, this home is perfect for those seeking a serene retreat without sacrificing luxury amenities. Canyon West Golf Club in Weatherford, Texas, is a premier gated community known for its scenic beauty, upscale amenities, and vibrant lifestyle. The championship 18-hole golf course, set against rolling hills and native Texas landscapes, offers a challenging yet enjoyable experience for golfers of all skill levels. Residents can enjoy a welcoming clubhouse with a full-service restaurant and bar, creating a perfect spot to relax after a round or connect with friends. The clubhouse is perched atop the highest point in the neighborhood, offering unbeatable views. Along with golf, you also have access to a community pool, sport court, and social events. With easy access to the top-rated Brock ISD and a close-knit neighborhood feel, Canyon West combines luxury living with a serene, country setting.
- Type:
- Single Family
- Sq.Ft.:
- 2,185
- Status:
- Active
- Beds:
- 3
- Lot size:
- 0.27 Acres
- Year built:
- 1998
- Baths:
- 2.00
- MLS#:
- 20766414
- Subdivision:
- Country Club Estates
ADDITIONAL INFORMATION
Beautiful one story home on oversized lot near downtown! This property features a large dining area, oversized entertainer's kitchen, and a large fenced in yard with covered patio and raised garden beds. Perfect for entertaining, the open concept bright living room offers warmth from a stunning gas fireplace. The kitchen is perfect for gatherings as it has a large island for food prep, tons of cabinet space, plenty of room for bar stools, sunny disposition and a walk-in pantry. The large master suite features a jetted bathtub to soak in, dual closets, and dual sinks. All secondary beds have large walk in closets and direct access to the remodeled full bath with shower tub combo. Large drive & Oversized 2 car garage with additional storage bay.
- Type:
- Single Family
- Sq.Ft.:
- 2,952
- Status:
- Active
- Beds:
- 5
- Lot size:
- 2.29 Acres
- Year built:
- 2024
- Baths:
- 3.00
- MLS#:
- 20766175
- Subdivision:
- Glen Hollow Ranch
ADDITIONAL INFORMATION
Beautifully designed and nestled among the trees is this beautiful 5 bedroom home built on a 2 Acres lot. Luxury and modern with all the works. Modern kitchen cabinets with upper kitchen cabinets to the ceiling, soft closing cabinets and drawers, waterfall style kitchen island countertops, beautiful backsplash with pot filler, stainless appliances including the refrigerator. Luxury and quality finishes throughout with the use of Porcelain floor tiles (not ceramic), cedar post, iron exterior doors, fancy and functional fixtures with an open concept design. One of the bedroom can be used as a game room or a bedroom. Additionally, one of the bedroom has its own full bath. There are 2 fireplaces with one in the living and one in the back patio. Proximately 450 square feet of outside patio space, full sprinkler system around the house. Super insulated with Spray Foam Insulation in the attic and inside of all exterior walls including the exterior walls around the garage. LED can lights throughout the house that save on energy consumption. All in all, there are just too many good things to list and your Buyer will surely enjoy and appreciate. Please reference the Plat map in the document folder - 2033 Glenhollow is lot number 101 with 2.29 acres
- Type:
- Mobile Home
- Sq.Ft.:
- 960
- Status:
- Active
- Beds:
- 2
- Lot size:
- 0.46 Acres
- Year built:
- 2023
- Baths:
- 2.00
- MLS#:
- 20763371
- Subdivision:
- Rolling Hills Shrs Sec A
ADDITIONAL INFORMATION
This brand-new 2-bed, 2-bath home on nearly half an acre of treed privacy offers the perfect blend of nature and modern living. Nestled in a quiet cul-de-sac and surrounded by mature trees, this property provides exclusive access to community amenities like a boat ramp, dock, fishing areas, marina, park, and playground. Just minutes from the scenic Brazos River and only 35 minutes from Fort Worth, itâs an ideal retreat for those seeking tranquility without sacrificing convenience.
- Type:
- Single Family
- Sq.Ft.:
- 2,000
- Status:
- Active
- Beds:
- 4
- Lot size:
- 0.18 Acres
- Year built:
- 2021
- Baths:
- 2.00
- MLS#:
- 20765335
- Subdivision:
- Parkers Draw Pc
ADDITIONAL INFORMATION
This is the perfect semi-custom home on a corner lot with 4 bedrooms, amazing kitchen & large living area in a small subdivision of Parkers Draw, with easy access to I-20, shopping & restaurants galore! Home was designed with an open-concept & has the modern farmhouse look inside* The kitchen has an oversized island with filtered water, electric range, Subway tile backsplash, walk-in pantry, & flows seamlessly into the dining and living areas*Living area has a wood-burning fireplace, decorative lighting, and the latest in paint colors*The home features 10-foot ceilings and wood-look tile flooring throughout the main living spaces*The primary suite is on the back of the house and has an ensuite bath with garden tub, separate shower, and dual sinks*The secondary bedrooms have 3-way split and most have walk-in closets*Additional highlights include granite countertops in baths, large utility room with sink, & a two-car garage. The beautifully landscaped property has full gutters, a sprinkler system, and a fenced backyard for privacy. Wright Elementary School is a 5 minute walk away, & Hall Middle School is a 5 minute drive away. Easy access to I-20 allows for about a 30-minute commute to Downtown Fort Worth*This one might be the perfect home for YOU!!
- Type:
- Single Family
- Sq.Ft.:
- 2,694
- Status:
- Active
- Beds:
- 4
- Lot size:
- 2.05 Acres
- Year built:
- 2024
- Baths:
- 4.00
- MLS#:
- 20749288
- Subdivision:
- Windmill Creeks
ADDITIONAL INFORMATION
With a December 2024 Completion, this home is ready just in time to enjoy our cool Texas Evenings and Sunsets. Windmill Creeks, Parker county's newest subdivision is located in Weatherford, TX and Springtown ISD. A Short Commute to Fort Worth and close to neighboring towns, you can enjoy this 4BDR 3.5 Bath Home Nestled nicely on 2 acres of private tree-lined backdrops with stunning views. Built by Caliber Homes TX, The Patton is perfect for those seeking a Split Floorplan including a Dining Room and Separate Study or Flex Space. Outstanding Features include Full Foam Encapsulation+Kohler Plumbing Fixtures +LG Appliance Package +Benjamin Moore Paint+Engineered Hardwoods in Main areas +Beautiful Quartz Countertops +42 inch Wood Burning Fireplace+Walk-in Pantry+Patio +Primary Bath includes Free Standing Tub+Separate Walk-In Shower+Pearl Brushed Granite countertops and so much more. Come see the Quality of Construction of Caliber Homes TX properties today.Visit Model Home at 112 Fan Mill. Agent related to owner.
- Type:
- Single Family
- Sq.Ft.:
- 1,936
- Status:
- Active
- Beds:
- 3
- Lot size:
- 2 Acres
- Baths:
- 2.00
- MLS#:
- 20762592
- Subdivision:
- Saddlecrest Estates
ADDITIONAL INFORMATION
Introducing a proposed new construction home located on 2 acres in Parker County. This heavily treed lot has high elevation for wonderful views! This tranquil & popular subdivision is a trend-setter for North Weatherford. Winding roads & varying terrain makes these lots unique & characterful. This spacious home features 3 bed, 2 bath, & study, providing ample space for comfortable living. One of the standout features of this home is its open concept design, which creates a seamless flow between the living spaces. The kitchen boasts a large island, perfect for gathering and entertaining. What sets this home apart is the opportunity for customization. You have the freedom to choose the finishes that best suit your style and preferences. From paint colors to hardware, fixtures, counters, and flooring, you can personalize every detail to create your dream home. NO HOA, No Water Bill, & No City Taxes. Work from home?? Experience no lag with HIGH SPEED AT&T FIBER! The property offers a peaceful country setting, allowing you to enjoy the tranquility of the surrounding area. At the same time, you'll be just minutes away from all the conveniences and amenities. Completion time 6 months! Txt keyword ZHBHOME2 to 88000 for model home 3D tour & customization options
- Type:
- Single Family
- Sq.Ft.:
- 1,499
- Status:
- Active
- Beds:
- 3
- Lot size:
- 2 Acres
- Baths:
- 2.00
- MLS#:
- 20751878
- Subdivision:
- Sunrise Point
ADDITIONAL INFORMATION
This stunning proposed home features an open concept layout that seamlessly connects the living, dining, & kitchen areas, creating an inviting space perfect for entertaining. Weatherford ISD!! With 3 bedrooms & 2 baths, this home offers both comfort & style. The beautifully designed kitchen boasts custom cabinets, with the island serving as the focal point, ideal for meal prep or casual dining. Enjoy the expansive front & back porches, perfect for sipping coffee in the morning or unwinding in the evening, all set on 2 picturesque rural acre. Spacious owners suite with a barn door that opens to the ensuite bath featuring dual sinks & a walk-in shower, along with a generously sized closet perfect for sharing. Completion time 5-7 months. Images depict a model home & subject to change. Customize this Eleanor floor plan with your preferred finishes such as hardware, colors, counters, & fixtures. Txt keyword ZHBHOME10 to 88000 for for floorplan & finish out info!
$289,900
834 Gail Drive Weatherford, TX 76085
- Type:
- Single Family
- Sq.Ft.:
- 1,889
- Status:
- Active
- Beds:
- 3
- Lot size:
- 1.37 Acres
- Year built:
- 1978
- Baths:
- 2.00
- MLS#:
- 20764468
- Subdivision:
- Evan H Burke
ADDITIONAL INFORMATION
Surrounded by trees in Weatherford, this 3 bed 2 bath brick ranch home on 1.4 acres has so much to offer. GIANT open living room with fireplace for chilly nights, kitchen with lots of storage, and big sunny bedrooms. The private backyard features a covered patio for relaxing or entertaining. Located near Lake Weatherford, and close to shopping, dining, and other conveniences. Come take a look!
- Type:
- Single Family
- Sq.Ft.:
- 2,300
- Status:
- Active
- Beds:
- 3
- Lot size:
- 1 Acres
- Year built:
- 2024
- Baths:
- 2.00
- MLS#:
- 20763795
- Subdivision:
- Elevation Estates
ADDITIONAL INFORMATION
New construction in desirable Weatherford! Beautiful home from Alameda Builders offers modern interior with on trend open concept living. An oversized island with storage opens up to a light and bright living room with custom cabinetry. You will appreciate the spacious main bedroom with decorative accent ceiling and elevated lighting throughout. This home is fully foamed for energy efficiency. This development has no HOA offering fiber optic internet. Builder has four additional homes in this development near completion.
- Type:
- Single Family
- Sq.Ft.:
- 2,089
- Status:
- Active
- Beds:
- 3
- Lot size:
- 0.59 Acres
- Year built:
- 1950
- Baths:
- 3.00
- MLS#:
- 20763597
- Subdivision:
- Virginia Place Add
ADDITIONAL INFORMATION
Live in the City with a COUNTRY FEEL! Updated, Great homesite! 3 bedroom, 3 bath with 3 car garage on .6 acre lot! Open living-eating-kitchen area with WBFP. Giant Pine trees growing through the covered patio.
- Type:
- Single Family
- Sq.Ft.:
- 2,399
- Status:
- Active
- Beds:
- 3
- Lot size:
- 3.01 Acres
- Year built:
- 2022
- Baths:
- 2.00
- MLS#:
- 20761207
- Subdivision:
- Eagles Bluff
ADDITIONAL INFORMATION
Introducing The Retreat at Eagles Bluff, a charming 2600 square foot rustic farmhouse nestled on a picturesque 3+ acre rugged lot, with 1 full acre fenced in. This stunning property features 3 bedrooms, a bonus room, 2 baths, and a spacious swimming pool. The great room boasts cathedral ceilings with windows on the east and west sides, flooding the space with natural light and offering stunning views of the rugged surroundings. The kitchen is a culinary haven, featuring a 14-foot handcrafted, sustainably sourced live-edge island and high-end appliances, making it perfect for both relaxation and entertaining.
- Type:
- Single Family
- Sq.Ft.:
- 2,795
- Status:
- Active
- Beds:
- 3
- Lot size:
- 0.41 Acres
- Year built:
- 2014
- Baths:
- 2.00
- MLS#:
- 20762822
- Subdivision:
- Lakeway Estates
ADDITIONAL INFORMATION
This beautiful home located in the highly sought after Lakeway Estates HAS IT ALL! The property is only 3 minutes from the lake, has a carport to park your boat or toys, a large exterior game room PLUS bonus room and a 3 car garage! Interior features hand scraped hardwood flooring, open concept living area, wood burning fireplace, separate dining area plus a breakfast nook. Kitchen boasts stained wood cabinets, granite countertops, stainless steel appliances and island. Primary bedroom is located at the back of the house with beautiful views of the backyard. En suite primary bath has separate vanities, walk in shower, and walk in closet. Sip your morning coffee watching the deer under the covered back patio with a beautiful view of the large backyard that uses well water for irrigation! Spend your weekends enjoying the separate exterior structure that features a large game room with kitchenette, wired for surround sound, stained concrete flooring, and plenty of room for a pool table. There is even and a 26x12 bonus air-conditioned room with additional storage space located above the carport! Upgrades include fresh paint throughout and the roof was replaced 4 years ago. Conveniently located to shopping and highway access as well. This one won't last long! Welcome home!
- Type:
- Single Family
- Sq.Ft.:
- 3,525
- Status:
- Active
- Beds:
- 4
- Lot size:
- 1.1 Acres
- Year built:
- 2024
- Baths:
- 4.00
- MLS#:
- 20762993
- Subdivision:
- Canyon West Ph
ADDITIONAL INFORMATION
Incredible Opportunity for New Construction in Brock's Desirable and Established Canyon West Golf Course Communtity, This Home Is TURN KEY and Has Everything You've Been Wanting & Waiting for! Walk In to Find a Wonderfully Designed Floorplan with a Gorgeous Finishout, Soaring Ceilings, Spacious, Open, Light & Bright, Living Area Boasts Walls of Windows, Handsome Stone Fireplace and Flows Effortlessly to the Chef's Kitchen Featuring Quartz Countertops, Custom Cabinetry, Massive Island, Double Oven & More, Master Retreat with Spa Bath & Massive Walk In Shower & Closet, Spacious Secondary Bedrooms & 4 Full Bathrooms, Cozy Study Adorned with Exposed Cross Beams, Corner Gameroom with French Doors Leading to the Expansive Covered Patio & Outdoor Fireplace, Spray Foam Insulation, Well =No Water Bill, Convenient Location in BROCK ISD, The Home is Under Construction, Pictures are an EXAMPLE of the Finished Product, Estimated Completion December!
- Type:
- Single Family
- Sq.Ft.:
- 1,897
- Status:
- Active
- Beds:
- 4
- Lot size:
- 1 Acres
- Year built:
- 2006
- Baths:
- 2.00
- MLS#:
- 20763044
- Subdivision:
- McKay Meadows
ADDITIONAL INFORMATION
This home is what you've been looking for! Fabulous opportunity for country living with NO HOA in Weatherford just 12 minutes to town and outside of city limits (meaning your tax rate is just 1.0365). Lovely and beautifully maintained home plus a 1 acre lot with full perimeter metal pipe no-climb fencing plus an electric gate plus WELL WATER plus a giant 1000+ SF foam-insulated workshop with bells and whistles and custom storage galore. The shop sits at the end of an expanded driveway and features a dedicated panel, 220 voltage, and double roll-up doors for RV storage. The home just got a new roof with gutters, all-new windows, and spray foam insulation in the attic, and the HVAC is also fairly new. The floor plan includes open concept living kitchen and breakfast rooms with a formal space up front and the secondary bedrooms split from the dreamy primary suite featuring a sitting area, dual sinks, dual closets, and a soaking tub. Great bones: high ceilings, crown molding, solid wood cabinetry and a beautiful brick fireplace. The original back porch is enclosed, and another screened-in covered back porch affords three-season enjoyment! You'll love the unimpeded views of open pasture and cattle grazing in the distance. What a dream.
- Type:
- Single Family
- Sq.Ft.:
- 2,696
- Status:
- Active
- Beds:
- 4
- Lot size:
- 2.06 Acres
- Year built:
- 2021
- Baths:
- 4.00
- MLS#:
- 20762825
- Subdivision:
- Twin Creeks Estates
ADDITIONAL INFORMATION
Located in Peaster ISD's coveted, gated Twin Creeks Estates, this stunning 2,696 sq ft home on 2.06 acres is a must-see! As you step inside, your eyes are drawn to the massive gallery windows showcasing a sparkling in-ground pool with a heated spa. Double French doors open to a spacious office with floating stained shelves and large windows, ideal for a home office or flex space. High-end touches include herringbone tile flooring, coffered tray ceilings in the living and primary suite, crown molding, bold black doors, and rustic-stained box beams throughout. The kitchen boasts an impressive waterfall quartzite island, graphite farmhouse sink, abundant cabinetry with gold hardware, a pot filler, and a walk-in pantry. The dining area is bathed in light, with big windows and a modern chandelier. The expansive primary suite includes a luxurious bath with a soaking tub, chandelier, walk-in shower, dual vanities, and a huge walk-in closet. Two secondary bedrooms share a Jack-and-Jill bath with private vanities, while a fourth room offers an ensuite bath, window seat, and walk-in closet. The mudroom features a sliding barn door, bench seating, cubbies, and hooks for plenty of storage. The laundry room provides space for an additional fridge or freezer, plus extensive cabinets and counter space for added convenience. Custom tile adorns the mudroom, powder room, and laundry, giving each area a unique, elegant touch. A Generac generator powers the home automatically during outages, and a 250-gallon buried propane tank fuels the spa, indoor fireplace, and range, with plumbing in place for an outdoor BBQ. Itâs the ultimate home for entertaining, inside or out. Added features include an aerobic septic system, private well, ATT Fiber, buried utilities, and room to roam. Horses, goats, and chickens are welcome! Only 15 minutes from Weatherford and 25 minutes from the future CostcoâTwin Creeks offers the perfect blend of country living and convenience., all within reach.
- Type:
- Single Family
- Sq.Ft.:
- 1,965
- Status:
- Active
- Beds:
- 3
- Lot size:
- 0.18 Acres
- Year built:
- 2024
- Baths:
- 2.00
- MLS#:
- 20762839
- Subdivision:
- Fox Hollow Ph Vi
ADDITIONAL INFORMATION
Newly Constructed & Just Completed Home in Fox Hollow in the Heart of Weatherford, Walk in to Find a Wonderful Open Living Space with a Nice Flowing Floorplan, Wood Look Tile Flooring Throughout the Living Areas, Open Concept Home with Soaring Ceilings, Beams, Tons of Windows & Natural Light, Kitchen Features Massive Island & Breakfast Bar, Gas Range for Cooking, Abundance of Custom Cabinets, Subway Tile Backsplash, Granite Countertops & Walk In Pantry, Master Suite with Garden Tub, Separate Shower & Massive Walk In Closet, Spacious Secondary Bedrooms, Very Energy Efficient, Spacious Backyard, Sprinkler System & Fully Landscaped, Come See this Wonderful Park Ridge Home!
- Type:
- Single Family
- Sq.Ft.:
- 1,515
- Status:
- Active
- Beds:
- 3
- Lot size:
- 0.19 Acres
- Year built:
- 2000
- Baths:
- 2.00
- MLS#:
- 20761974
- Subdivision:
- Fox Hollow Ii
ADDITIONAL INFORMATION
This charming home features a brand-new air conditioning system with a one-year warranty. The garage is equipped with a mini-split system, ensuring a comfortable workspace for your projects or car maintenance. As you enter, you'll find a cozy living room to the right, complete with a gas fireplace. Continuing down the hallway, you'll discover a spacious utility room on the left, leading to the kitchen and dining area at the back of the home. With a split-bedroom floorplan, this 3-bedroom residence offers privacy and comfort. The primary suite includes an ensuite bathroom with a separate shower and garden tub, along with a generous walk-in closet. The other two bedrooms are conveniently located on the opposite side of the kitchen and dining area, allowing for a harmonious flow throughout the home. Abundant natural light fills the space, and the two-level backyard features a newer storage building on the lower level, perfect for use as a small workshop. Recent upgrades include a brand-new garage door installed in 2024, along with a recently serviced mini-split in the garage. The roof was replaced in 2016, with additional repairs made in 2024, including new vents and a turbine. This home has been lovingly maintained and is ready to welcome you. Please note: The grass in the photos has been enhanced to illustrate potential; the actual grass is not as lush.

The data relating to real estate for sale on this web site comes in part from the Broker Reciprocity Program of the NTREIS Multiple Listing Service. Real estate listings held by brokerage firms other than this broker are marked with the Broker Reciprocity logo and detailed information about them includes the name of the listing brokers. ©2024 North Texas Real Estate Information Systems
Weatherford Real Estate
The median home value in Weatherford, TX is $324,000. This is lower than the county median home value of $393,700. The national median home value is $338,100. The average price of homes sold in Weatherford, TX is $324,000. Approximately 61.4% of Weatherford homes are owned, compared to 31.39% rented, while 7.22% are vacant. Weatherford real estate listings include condos, townhomes, and single family homes for sale. Commercial properties are also available. If you see a property you’re interested in, contact a Weatherford real estate agent to arrange a tour today!
Weatherford, Texas has a population of 30,385. Weatherford is less family-centric than the surrounding county with 37.58% of the households containing married families with children. The county average for households married with children is 37.76%.
The median household income in Weatherford, Texas is $69,953. The median household income for the surrounding county is $88,535 compared to the national median of $69,021. The median age of people living in Weatherford is 38.1 years.
Weatherford Weather
The average high temperature in July is 94.6 degrees, with an average low temperature in January of 32.2 degrees. The average rainfall is approximately 35.4 inches per year, with 0.5 inches of snow per year.
