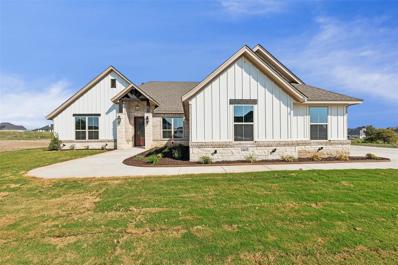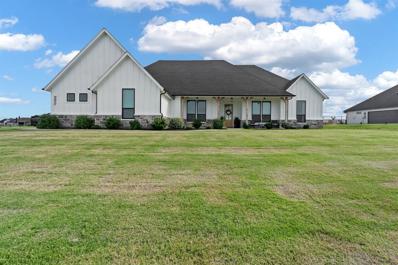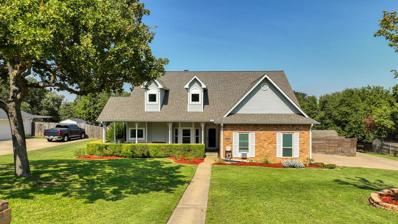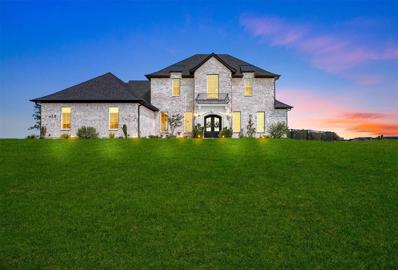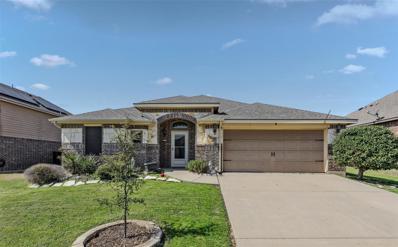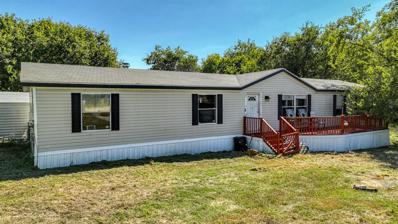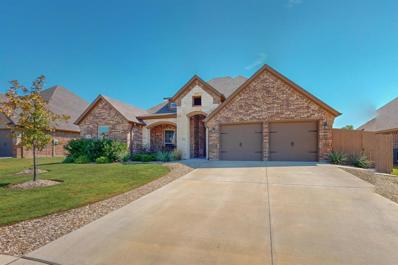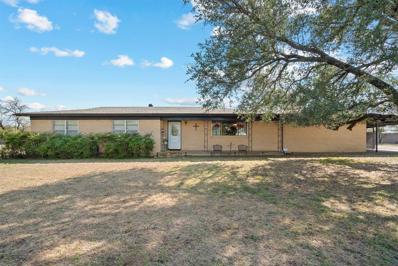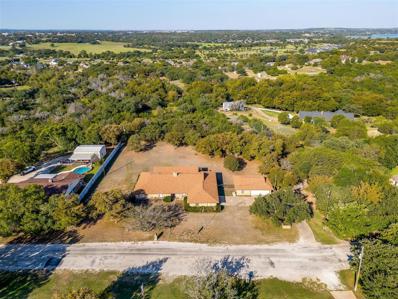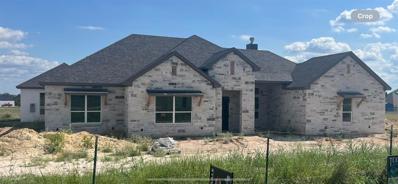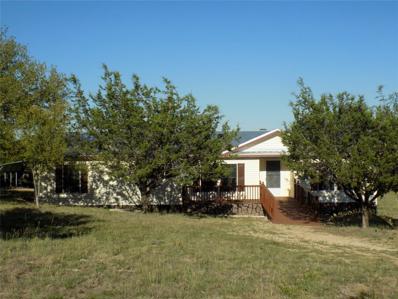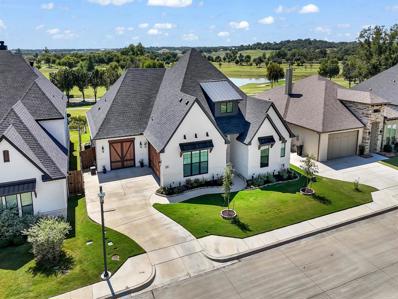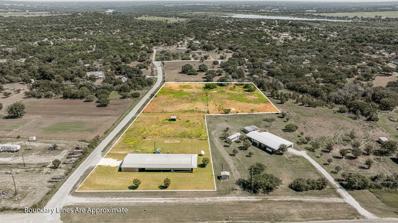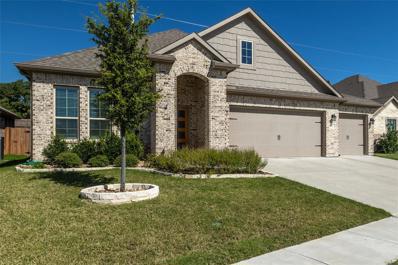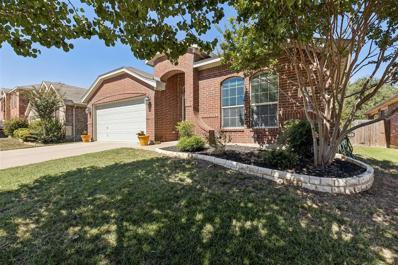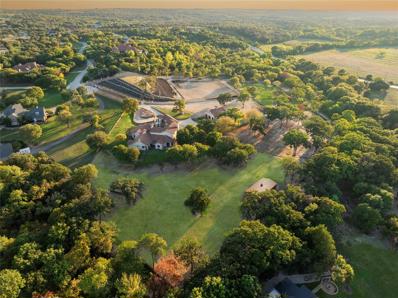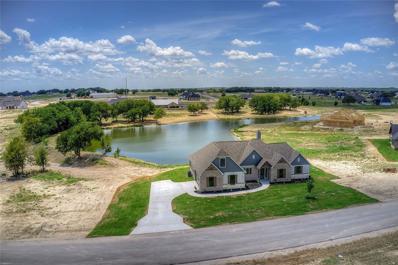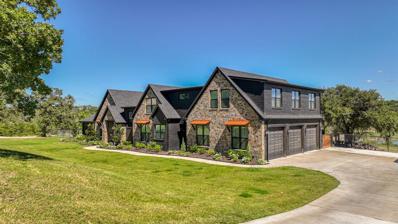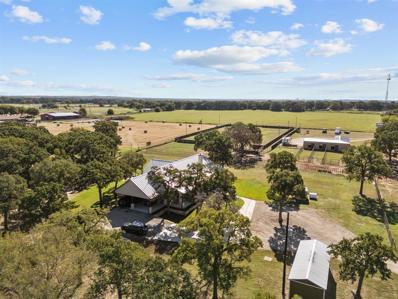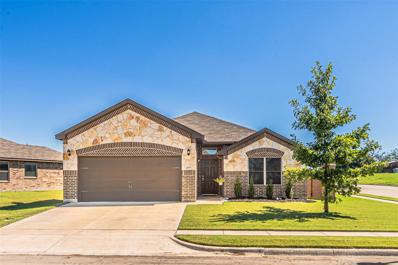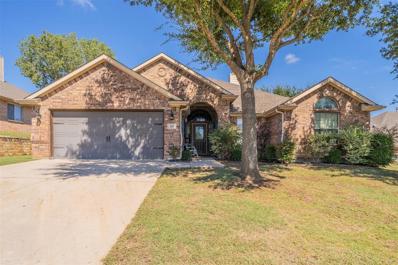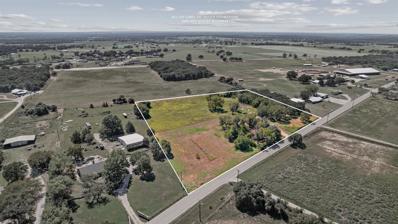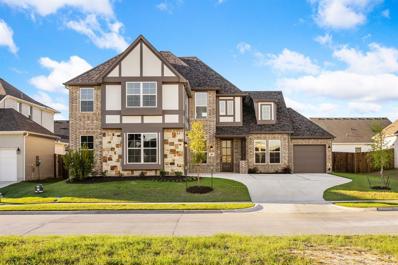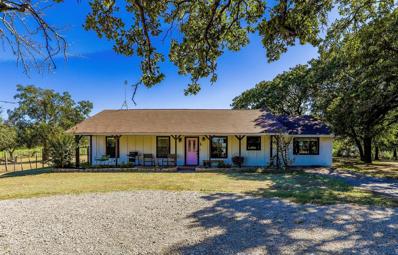Weatherford TX Homes for Sale
- Type:
- Single Family
- Sq.Ft.:
- 2,730
- Status:
- Active
- Beds:
- 5
- Lot size:
- 1 Acres
- Year built:
- 2024
- Baths:
- 3.00
- MLS#:
- 20752306
- Subdivision:
- Elevation Estates
ADDITIONAL INFORMATION
This stunning new build offers 5 bedrooms, 3 baths, a private office, and an eat-in kitchen, all set on a spacious 1-acre lot with a 3-car garage. The inviting living space features a floor-to-ceiling stone fireplace and elegant coffered ceilings, flowing seamlessly into the chefâs kitchen. The kitchen is a standout, showcasing a large granite island, custom vent hood, under-cabinet lighting, and a walk-in pantry with plenty of storage. The luxurious master suite includes a walk-in shower, soaking tub, and a generous closet with floor-to-ceiling rods and shelving. Step outside to the covered patio, perfect for entertaining and plenty of room for all to enjoy. Luxury features like foam insulation, crown molding, wood-look tile flooring, and an epoxy-coated garage floor. This isnât just a houseâitâs your forever home!
- Type:
- Single Family
- Sq.Ft.:
- 2,454
- Status:
- Active
- Beds:
- 4
- Lot size:
- 1 Acres
- Year built:
- 2022
- Baths:
- 3.00
- MLS#:
- 20750885
- Subdivision:
- Elevation Estates Pc
ADDITIONAL INFORMATION
This stunning modern farmhouse offers an on-trend open concept with elegant tile throughout the main areas. The kitchen is a chefâs dream, featuring stunning quartz counters and backsplash, custom cabinets, and stainless steel appliances. You'll love the decorative beams and shelving, double sinks in the second bath, and the oversized covered porch with an exterior wood-burning fireplace. The epoxy floors in the garage add a sleek touch. The spacious floorplan includes 3 bedrooms, 2.5 bathrooms, a dining room, office, living room, back porch, and a 3-car garage. The luxurious master suite features a cozy sitting area, walk-in shower, separate vanities, a huge closet, and a free-standing tub. Located in Elevation Estates, this home comes with high-speed internet, no HOA, and is just a short drive from shops and restaurants. Enjoy the perfect blend of modern style and convenience in this desirable Weatherford location.
- Type:
- Single Family
- Sq.Ft.:
- 2,638
- Status:
- Active
- Beds:
- 5
- Lot size:
- 0.4 Acres
- Year built:
- 1989
- Baths:
- 3.00
- MLS#:
- 20751626
- Subdivision:
- Country Brook Estates
ADDITIONAL INFORMATION
Discover this beautifully updated home featuring a stunning in-ground pool (2022) with a tanning ledge and a serene waterfall. Step outside through new sliding patio doors and windows (2022) to enjoy scenic views of the outdoors. The home underwent a complete renovation in 2018, boasting new floors, kitchen appliances, granite countertops, and an updated HVAC system. The first floor offers a cozy kitchen, dining, and living area with a split 3 bedroom layout. The spacious master suite includes a walk-in shower, garden tub, and dual vanities. Upstairs, you'll find a large Flex room, two additional bedrooms, and a full bath, along with excellent attic storage on both sides. Located in sought-after Country Brook Estates, this home is just minutes from I-20, offering a quick commute to the metroplex and convenient access to Weatherford and Hudson Oaks top dining and shopping options. Perfect for enjoying neighborhood walks or bike rides!
- Type:
- Single Family
- Sq.Ft.:
- 1,848
- Status:
- Active
- Beds:
- 4
- Lot size:
- 0.15 Acres
- Year built:
- 2022
- Baths:
- 2.00
- MLS#:
- 20746217
- Subdivision:
- Ranches West Ph 3
ADDITIONAL INFORMATION
Welcome to 2405 Moon Ranch Drive. This newly built home boasts 4-bedrooms, 2-baths, and eye-catching curb appeal. Step inside to discover a spacious open floor plan, highlighted by a bright and airy living area perfect for family gatherings. The heart of the home is the modern kitchen, featuring a large island with sink with ample cabinet space. The private primary suite towards the back of the house offers a cozy, quiet place to unwind. The three additional bedrooms located in the front of the house provide plenty of room for family, guests, or a home office. Outside, enjoy your backyard retreat with a covered patio, perfect for entertaining or relaxing under the Texas sky. Plus, you'll love the added benefit of a nearby community park with plenty of green spaces for outdoor fun. With easy access to local amenities, schools, and shopping, this home truly has it all! Donât miss your chance to make it yours. Schedule a showing today! (TV mounts, appliances, and security system convey)
$1,399,000
428 Royal Santana Run Weatherford, TX 76087
- Type:
- Single Family
- Sq.Ft.:
- 4,404
- Status:
- Active
- Beds:
- 6
- Lot size:
- 2 Acres
- Year built:
- 2024
- Baths:
- 5.00
- MLS#:
- 20749960
- Subdivision:
- Santana Rdg Sub
ADDITIONAL INFORMATION
Exquisite builderâs personal home offers unmatched luxury & thoughtful design w-every upgrade imaginable. Featuring a versatile next-gen suite w-2 bdrms, 2 bath, its own kitchen, living + laundry, this home is ideal for extended family. Elegant custom touches like beamed ceilings, wine room with a wet bar, white oak cabinetry + professional grade appliances add sophistication to every space. The home is equipped w-full foam insulation, a 50-amp generator hookup, a rapid ridge roof, dual tankless water heaters + a water softener for optimal convenience. A built-in stereo system extends from the Living to the back patio & balcony, creating an immersive entertainment experience, while a state-of-the-art security system provides peace of mind. Private study, media room & 6 spacious bedrooms w-4.5 baths ensure ample space for all. Outdoors, unwind on the expansive back porch or balcony overlooking a secluded 2-acre lot, offering a tranquil retreat in a stunning Southwest-facing setting.
- Type:
- Single Family
- Sq.Ft.:
- 2,346
- Status:
- Active
- Beds:
- 4
- Lot size:
- 0.23 Acres
- Year built:
- 2011
- Baths:
- 2.00
- MLS#:
- 20750160
- Subdivision:
- Silverstone @ Pearson Ranch Ph 3
ADDITIONAL INFORMATION
***$5K TOWARDS BUYERS CLOSING COSTS*** Bright, spacious, and stunning 4 bed, 2 full bath home within walking distance to the prestigious Mary Martin Elementary School and less than 10 minutes to restaurants, shopping and nightlife! The open concept floor plan creates a seamless transition from the kitchen to the living room, providing an ideal space for entertaining guests or enjoying quality family time while sitting in front of the WB fireplace. The formal dining room could be used as a separate office or second living room. At sunset, the deck becomes a magical retreat, with soft lighting casting a warm glow over the space. Whether you're enjoying a romantic dinner under the stars or stargazing with loved ones, this deck provides the ideal setting for creating lasting memories. On a warm Texas summer day, there's no better place to be than at the community pool and park, offering a refreshing oasis for all to enjoy while having a day of relaxation, recreation, or pure enjoyment.
- Type:
- Mobile Home
- Sq.Ft.:
- 2,052
- Status:
- Active
- Beds:
- 4
- Lot size:
- 1.23 Acres
- Year built:
- 2007
- Baths:
- 2.00
- MLS#:
- 20749710
- Subdivision:
- Cedar Ridge Ph Ii
ADDITIONAL INFORMATION
4 Bedroom, 2 Bath home with SOLAR. Established trees provide plenty of shade on just over 1 acre, while the wooden fence offers privacy in this rural community. Only a short drive to local shopping, dining, and Weatherford High School.
- Type:
- Single Family
- Sq.Ft.:
- 2,181
- Status:
- Active
- Beds:
- 3
- Lot size:
- 0.22 Acres
- Year built:
- 2020
- Baths:
- 2.00
- MLS#:
- 20745372
- Subdivision:
- Meadow Place Estates
ADDITIONAL INFORMATION
Welcome to Meadow Place Estates! Discover the charm of this maintained 3-bedroom home with a flexible bonus room that can be serve as a 4th bedroom, home office, or game room. Located in the highly sought-after Aledo ISD. As you enter, you're welcomed by a beautiful foyer that leads to an open living area with hardwood floors. Soaring 10-foot ceilings enhance the sense of space and openness, while the stone fireplace creates a cozy atmosphere. Crown molding adds a touch of sophistication, reflecting the quality craftsmanship. The Kitchen boasting a large center island and a spacious walk-in pantry. The primary bedroom is a private retreat, offering a generous bathroom with separate vanities, a relaxing garden tub, and an oversized walk-in closet with a built-in mirror. Outside, the backyard oasis awaits with a covered patio, an extended concrete area, and a refreshing pool perfect for outdoor entertaining.
- Type:
- Single Family
- Sq.Ft.:
- 2,332
- Status:
- Active
- Beds:
- 3
- Lot size:
- 0.88 Acres
- Year built:
- 1957
- Baths:
- 2.00
- MLS#:
- 20749084
- Subdivision:
- Lakeshore Hills
ADDITIONAL INFORMATION
Welcome to your next Hudson Oaks gem! This charming 1957 brick ranch-style home sits on a spacious lot just outside the city limits, offering the perfect blend of privacy and convenience. With 3 bedrooms, 2 baths, & a sun-drenched living space featuring large windows, this home exudes warmth and potential. Garage has been converted into storage & workspace. The spacious kitchen with an oversized dining room invites home cooking & large gatherings. Step outside & discover the added bonus of a 700sqft guest house, complete with 1 bedroom, 1 bath, an office, & a large open kitchen & living area. Ideal for guests, a home office, Mother-In-Law or even rental income potential. Well water for yard and city water for the homes. In a prime location just seconds from H-E-B and Lake Weatherford, this property offers unmatched freedom & opportunity. Transform this classic ranch into a contemporary retreat while enjoying all the perks of rural living with urban conveniences at your fingertips!
$495,000
328 Verde Road Willow Park, TX 76087
- Type:
- Single Family
- Sq.Ft.:
- 2,602
- Status:
- Active
- Beds:
- 3
- Lot size:
- 1.12 Acres
- Year built:
- 1984
- Baths:
- 3.00
- MLS#:
- 20730920
- Subdivision:
- Squaw Creek West
ADDITIONAL INFORMATION
ESTATE, sold AS-IS. Price is FIRM. Fantastic, solidly built home on over an acre, ALEDO ISD, property backs to greenbelt, lots of wildlife (deer), trees, privacy, workshop & 2nd garage. 3 bedrooms, 3 full baths. Newer Pella windows. Newer flooring. 2 living rooms, formal dining, breakfast area & bill-pay desk. Custom office beside the primary suite. Large covered back patio, lots of storage, thoughtful design, large brick fireplace in 1st living room, lots of natural light. 2nd living room used as den. Attached garage has a ton of storage and workbenches. Lots of closets. Be sure to see the workshop in 2nd detached garage. ***ESTATE, AS-IS SALE***
- Type:
- Single Family
- Sq.Ft.:
- 2,662
- Status:
- Active
- Beds:
- 3
- Lot size:
- 2 Acres
- Year built:
- 2024
- Baths:
- 3.00
- MLS#:
- 20743302
- Subdivision:
- Cartwright Ranch
ADDITIONAL INFORMATION
Very open floor plan on a spacious 2 acre lot with a big backyard.
$269,999
108 Jade Court Weatherford, TX 76087
- Type:
- Single Family
- Sq.Ft.:
- 1,920
- Status:
- Active
- Beds:
- 3
- Lot size:
- 1.05 Acres
- Year built:
- 2006
- Baths:
- 2.00
- MLS#:
- 20745910
- Subdivision:
- Cedar Ridge Ph Ii
ADDITIONAL INFORMATION
Stunning home, beautifully updated throughout with new ceiling fan-lighting fixtures in all rooms, open kitchen with island, new locking vinyl flooring, warm carpet in bedrooms, large living room with fireplace, dining area large enough to be a formal or informal room. Kitchen is equipped with new black smooth top range and oven, new dishwasher and microwave, with an outstanding pantry. Enjoy the updated windows and new solar screens, providing a view of the treed yard that includes a chain link fence in the large back yard. Home has a new house look, including a new metal roof. and wonderful decks. The home is simply amazing. The location of home is near two unique towns, Weatherford and Granbury, with easy access to both that offers dining, shopping, historic touring, lake activities and schools. This type of home is extraordinary and will be hard to find in the near future.
Open House:
Saturday, 11/30 1:00-3:00PM
- Type:
- Single Family
- Sq.Ft.:
- 2,985
- Status:
- Active
- Beds:
- 3
- Lot size:
- 0.28 Acres
- Year built:
- 2022
- Baths:
- 3.00
- MLS#:
- 20745892
- Subdivision:
- Crown Vly Ph 2-3a
ADDITIONAL INFORMATION
Welcome to the beautiful gated community of Crown Valley! Situated on the Oeste Golf Course, this custom built single story home has access to the course and overlooks Hole 7. Step inside to discover beautiful wood floors that flow throughout the open-concept living areas. The inviting living room, bathed in natural light, is perfect for gatherings, while the adjacent pocket office provides a quiet space for work or study. Culinary enthusiasts will love the large pantry and the well-appointed laundry room, making chores a breeze. The game room is ideal for family fun or hosting friends, creating unforgettable memories. This home features an amazing floor plan and energy-efficient spray foam encapsulation, ensuring comfort year-round and lower utility bills. 7 minutes from I-20 and zoned to Aledo ISD, this community is in the perfect location. Small town feel but close to the city when you need it. Has whole home water softener system and reverse osmosis at kitchen sink.
- Type:
- Single Family
- Sq.Ft.:
- 2,128
- Status:
- Active
- Beds:
- 4
- Lot size:
- 3.94 Acres
- Year built:
- 1998
- Baths:
- 3.00
- MLS#:
- 20744025
- Subdivision:
- Rolling Hills Shrs Sec A
ADDITIONAL INFORMATION
Welcome to 6931 Tin Top Hwyâa versatile 4-bedroom, 3-bath property offering a blend of residential comfort and commercial potential. Situated on 3.94 sprawling acres, this 2,128 sq ft home is ideal for anyone seeking space, convenience, and functionality. The open layout is perfect for everyday living or a business headquarters, featuring spacious bedrooms, a bright kitchen, and inviting living areas. Outdoors, you'll find a metal shop under a 3-car carport with a concrete slab and a roll-up door, providing a great workspace or storage for equipment. This propertyâs prime location on Tin Top Hwy makes it an ideal candidate for a commercial office or a truck yard, with plenty of room for vehicles and expansion. Imagine the possibilitiesâwhether you need a peaceful home or a functional site for your business. With the combination of acreage, facilities, and an ideal location, 6931 Tin Top Hwy is ready to meet your needs. Granbury ISD, 12x8 metal shed & 12x12 loafing shed for animals
- Type:
- Single Family
- Sq.Ft.:
- 2,003
- Status:
- Active
- Beds:
- 3
- Lot size:
- 0.19 Acres
- Year built:
- 2020
- Baths:
- 2.00
- MLS#:
- 20742588
- Subdivision:
- Silverstone At Pearson Ranch Ph 7
ADDITIONAL INFORMATION
Welcome to this stunning and meticulously maintained home that is perfect for comfortable living! The lovely, open floor plan makes this home ideal for entertaining guests or simply relaxing with family and friends. The two secondary bedrooms and the office are all generous sized and have plenty of closet space. The primary bedroom is tucked away from the the other bedrooms, making for a peaceful retreat. The backyard is a peaceful oasis that includes an extended covered patio that backs up to the greenbelt making it perfect for outdoor entertaining and relaxation. . Another bonus to this home is the three car garage. This property also has foam insulation and approximately six years remaining on a ten year foundation warranty that is transferable to the new owner. This home is located in a great community with easy access to all amenities. Don't miss the opportunity to make this property your own.
- Type:
- Single Family
- Sq.Ft.:
- 1,714
- Status:
- Active
- Beds:
- 3
- Lot size:
- 0.13 Acres
- Year built:
- 2010
- Baths:
- 2.00
- MLS#:
- 20742148
- Subdivision:
- Westover Village Estates Ph
ADDITIONAL INFORMATION
Welcome home to this lovely 3-bedroom, 2-bathroom gem is tucked away in a peaceful neighborhood. It features two spacious living areas, with plenty of room for movie nights, game days, or just kicking back. There is an eat-in kitchen with a cozy breakfast barâideal for quick meals or a morning coffee. And when itâs time for family dinners or hosting friends, the formal dining room offers the perfect spot to gather. Rain or shine, you'll be flipping burgers and enjoying the the covered patio in the backyard and the beautifully landscaped front yard complete with a sprinkler system makes for easy maintenance. You'll fall in love with the oversized primary bedroom with an ensuite bathroom featuring a separate shower and relaxing garden tubâyour personal oasis after a long day. This home is ready for you to move in and make it your own. Come take a tourâmake Weatherford your new home!
$3,500,000
173 Scenic Ridge Drive Weatherford, TX 76087
- Type:
- Single Family
- Sq.Ft.:
- 5,811
- Status:
- Active
- Beds:
- 5
- Lot size:
- 10.27 Acres
- Year built:
- 2005
- Baths:
- 6.00
- MLS#:
- 20739477
- Subdivision:
- Bluff Ridge
ADDITIONAL INFORMATION
Tuscany in Texas â This secluded horse property on over 10 acres offers luxury and tranquility in a private, tree-lined estate in a sought after gated community. The custom-built 5,800+ sq. ft. home features multiple indoor and outdoor living areas, a full casita with bedroom, living room and kitchen and upstairs apartment. With 3 barns, 9 horse stalls, fenced pastures, a 200 x 200 irrigated arena, and a vineyard, the property is ideal for equestrian enthusiasts and winemakers alike. The home has been updated and offers a showcase kitchen with backlit quartzite countertops and hammered copper finishes. Vaulted ceilings, decadent woodwork, cast stone fireplaces, solid concrete walls, tile roof are just a few examples of the intricate attention to detail this home exemplifies. Enjoy stunning panoramic views, a luxurious courtyard pool, and two wells ensuring a steady water supply. This estate embodies the essence of Tuscany with peaceful country living near the city.
- Type:
- Single Family
- Sq.Ft.:
- 2,246
- Status:
- Active
- Beds:
- 3
- Lot size:
- 1 Acres
- Year built:
- 2024
- Baths:
- 2.00
- MLS#:
- 20744336
- Subdivision:
- Elevation Estates Ph 2
ADDITIONAL INFORMATION
Remarkable Private Lakefront Property in Weatherford! Private Fishing Pier! Stunning J Everett Custom Home with Designer Colors. Interior is Open Concept with High Ceilings, Soaring Floor to Ceiling, Stone Fireplace. Huge Island and Kitchen offering Quartz, Stainless with Bosch Propane Cooktop and a Farmhouse Sink. All J Everett homes offer a Large Utility room off the Master Bedroom, for convenience. The Ensuite Master Bath offers a Soaking Tub and an Oversized Rain Head Shower with Double Vanities. The Master Closet has a Private Bonus or Gun Room Area for personal storage. Office, Study or a Playroom. The Private, Spring Fed Lake - 38 Feet Deep is stocked with Catfish, Bass and Crappie and Offering a Serene Setting and Ambiance. OTHER HOMES ARE AVAILABLE
- Type:
- Single Family
- Sq.Ft.:
- 4,601
- Status:
- Active
- Beds:
- 6
- Lot size:
- 4.55 Acres
- Year built:
- 2021
- Baths:
- 4.00
- MLS#:
- 20740432
- Subdivision:
- Eagles Bluff Ph 2
ADDITIONAL INFORMATION
Welcome to this breathtaking luxury waterfront home in the highly desirable Brock ISD, where elegance meets country chic. This property offers luxury finishes, starting with the chef's kitchen outfitted with Viking appliances, a spacious island, and a separate dining area. The master bedroom suite is truly incredible, boasting a spacious layout, private waterfront views, and direct access to the patio and pool. Enjoy the fireplace and utilize the built-in desk for your office needs. Relax in the spa like bathroom, complete with a deep soaking tub, walk-in shower, dual vanities, and an expansive walk-in closet. Upstairs hosts 4 bedrooms in matching Jack and Jill suites that provide convenience and privacy for family. In addition, the home features a versatile exercise media room and spectacular outdoor spaces on two manicured lots. Whether youâre enjoying serene lake views or taking advantage of the top-rated schools, this home provides the perfect blend of luxury and country lifestyle.
$1,100,000
10701 Tango Road Weatherford, TX 76087
- Type:
- Single Family
- Sq.Ft.:
- 2,150
- Status:
- Active
- Beds:
- 3
- Lot size:
- 7.2 Acres
- Year built:
- 2019
- Baths:
- 3.00
- MLS#:
- 20738193
- Subdivision:
- Na
ADDITIONAL INFORMATION
Welcome to this charming horse property spanning over 7 acres. The property features a 6-stall shed row barn with a tack room, automatic waterers, and 3 spacious runs. There is a 150'x250' arena equipped with cattle chute, pens, return alley and lighting, offering ample space for roping or livestock activities. The custom-built home boasts an open layout with tall ceilings throughout, a stone fireplace, truly spacious bedrooms, 2.5 baths, a gas range, large laundry room with sink and exterior door, and a big inviting front porch. The owners have added many improvements including a generator, a 12x36 shed, covered back patio, enclosed the large outdoor living space, added a hot tub, wine cooler, electric shades, sod and landscape, irrigation, additional water faucets, cross fencing, an electric gate, doors and runs on 3 stalls, and 3 fenced paddocks. This well-equipped property has a wide 2-car carport, concrete driveway, and an RV hookup, ready to meet all your rural living needs!
- Type:
- Single Family
- Sq.Ft.:
- 1,600
- Status:
- Active
- Beds:
- 3
- Lot size:
- 0.18 Acres
- Year built:
- 2018
- Baths:
- 2.00
- MLS#:
- 20742796
- Subdivision:
- Heights Of Weatherford Estates
ADDITIONAL INFORMATION
Welcome to this stunning 3-bedroom, 2-bathroom home situated on a desirable corner lot in the heart of Parker County. Built in 2018, this modern gem offers an open-concept layout, perfect for entertaining. The spacious kitchen flows seamlessly into the living area, creating a bright and inviting space for gatherings. Relax on the covered back patio overlooking a large backyard, ideal for outdoor activities. Enjoy the community pool and take advantage of the home's prime locationâjust minutes from shopping, dining, and entertainment. With easy freeway access, you're a short drive away from the vibrant city of Fort Worth. Don't miss out on this beautiful home in one of the area's most sought-after neighborhoods!
- Type:
- Single Family
- Sq.Ft.:
- 2,209
- Status:
- Active
- Beds:
- 4
- Lot size:
- 0.19 Acres
- Year built:
- 2007
- Baths:
- 2.00
- MLS#:
- 20742687
- Subdivision:
- Bedinger Place Ph 03
ADDITIONAL INFORMATION
The highly esteemed Bedinger Place is a very well maintained community featuring colorful landscaping and a gorgeous private access pool. The pool area has BBQ grills, an outdoor shower and restrooms. Inside this beautiful home, you'll find an efficient open floor plan with great flow. Tall ceilings with a wall of windows that flood the space with natural light. 4 bedrooms with 2 full baths. Large living room with wood look tile floors and kitchen with dual islands and granite counters. The wood burning fireplace will keep you cozy on those chilly Texas nights. The pretty backyard has an attractive stone retaining wall that creates a raised bed area that could be utilized for a veggie garden and nice storage shed. The patio extension is the perfect size for gathering or relaxing. Great location that has easy access to FM730, the new loop, HWY 180 and I-20 all within a few minutes. Close to schools, shops & restaurants!
$450,000
307 Grindstone Road Brock, TX 76087
- Type:
- Single Family
- Sq.Ft.:
- 1,763
- Status:
- Active
- Beds:
- 4
- Lot size:
- 6.4 Acres
- Year built:
- 1850
- Baths:
- 2.00
- MLS#:
- 20742296
- Subdivision:
- None
ADDITIONAL INFORMATION
Discover 6.5 serene acres in beautiful Brock, Texas! This horse-friendly property boasts a charming 4-bedroom cottage crafted from Brazos River rocks and stones. Located close to the top-rated junior high and intermediate schools, this property features its own wells and a septic system. Perfect for someone seeking a darling fixer-upper or a beautiful homesite to bring your own custom builder and plenty of room for barns or stables. Don't miss this unique opportunity!
$621,900
308 W Paddock Willow Park, TX 76087
- Type:
- Single Family
- Sq.Ft.:
- 3,142
- Status:
- Active
- Beds:
- 3
- Lot size:
- 0.19 Acres
- Year built:
- 2023
- Baths:
- 3.00
- MLS#:
- 20742271
- Subdivision:
- The Reserves At Trinity
ADDITIONAL INFORMATION
This stunning custom home has everything you could possibly want. The exterior is an elegant combination of brick and stone, with two separate garages. As you enter, you have a living or dining area to your left and an office to your right. In the open living area, you are greeted by an elegant wood and wrought iron staircase, soaring ceilings, impressive ceiling fan, fireplace, and a wall of windows letting in the natural light, all enhanced by wood floors. The modern island kitchen showcases clean lines, stainless appliances including a built-in microwave, granite counters and a herringbone subway tile backsplash. Situated downstairs, the primary bedroom offers privacy, pan ceilings, and an ensuite bathroom with dual vanities, garden tub and separate shower, plus an oversized walk-in closet. Upstairs is an open gameroom, a theater room, and additional bedrooms. Located just off I-20 for a quick commute to Fort Worth, with plenty of shopping and dining available nearby.
- Type:
- Single Family
- Sq.Ft.:
- 1,566
- Status:
- Active
- Beds:
- 3
- Lot size:
- 8.01 Acres
- Year built:
- 1980
- Baths:
- 2.00
- MLS#:
- 20741532
- Subdivision:
- John Burns Survey
ADDITIONAL INFORMATION
Location - Location - Location! Minutes to town and all the amenities Weatherford, Texas has to offer. This charming ranch style home is ready for you and all your animals. Open floor plan with the possibility to have 4 bedrooms verses using one of the rooms as a flex space, home office, workout or maybe a craft room. The kitchen features all stainless appliances, breakfast nook, penninsula island with eating space and is open to the spacious living room that hosts a wood burning fireplace (stove) and access to the fenced back yard. Rustic double barn doors open to a bedroom or this space would be a great option for a home office or nursery. Primary bedroom offers a private bath. Adorable covered front porch with swing gives you a peaceful place to watch your livestock and a great view of the new 100x140 riding arena. You also have a view of the 2 covered piped corrals (32x16). 4 stall barn built by Sweetwater Barns, wash bay, hay storage and feed, tack room with laundry hook-up.

The data relating to real estate for sale on this web site comes in part from the Broker Reciprocity Program of the NTREIS Multiple Listing Service. Real estate listings held by brokerage firms other than this broker are marked with the Broker Reciprocity logo and detailed information about them includes the name of the listing brokers. ©2024 North Texas Real Estate Information Systems
Weatherford Real Estate
The median home value in Weatherford, TX is $324,000. This is lower than the county median home value of $393,700. The national median home value is $338,100. The average price of homes sold in Weatherford, TX is $324,000. Approximately 61.4% of Weatherford homes are owned, compared to 31.39% rented, while 7.22% are vacant. Weatherford real estate listings include condos, townhomes, and single family homes for sale. Commercial properties are also available. If you see a property you’re interested in, contact a Weatherford real estate agent to arrange a tour today!
Weatherford, Texas 76087 has a population of 30,385. Weatherford 76087 is less family-centric than the surrounding county with 33.93% of the households containing married families with children. The county average for households married with children is 37.76%.
The median household income in Weatherford, Texas 76087 is $69,953. The median household income for the surrounding county is $88,535 compared to the national median of $69,021. The median age of people living in Weatherford 76087 is 38.1 years.
Weatherford Weather
The average high temperature in July is 94.6 degrees, with an average low temperature in January of 32.2 degrees. The average rainfall is approximately 35.4 inches per year, with 0.5 inches of snow per year.
