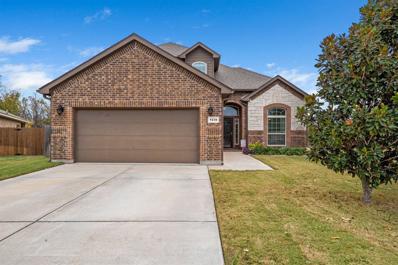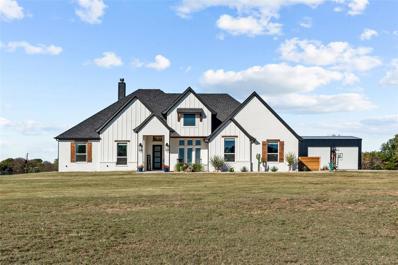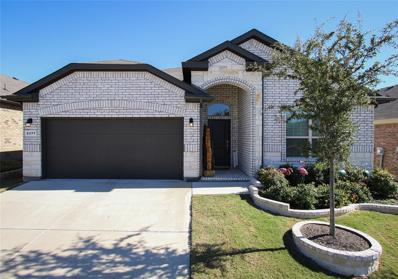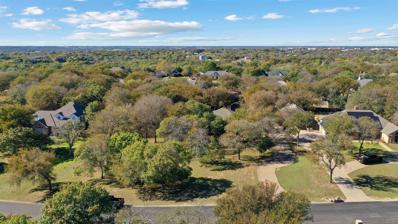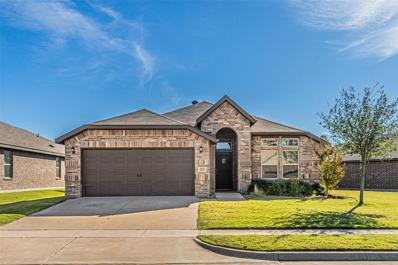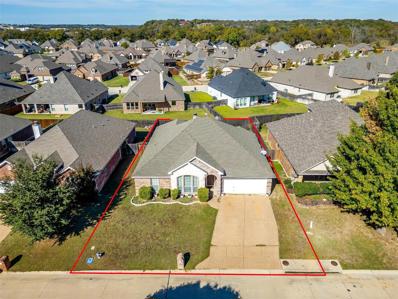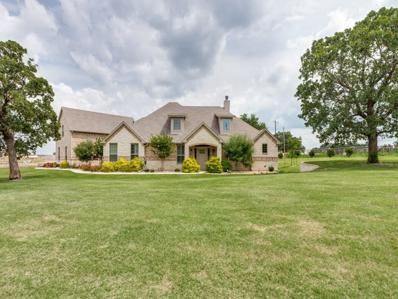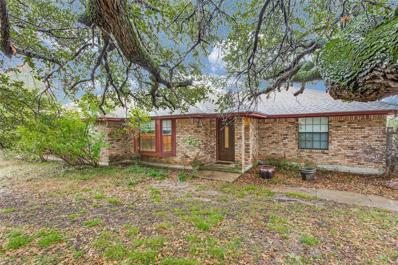Weatherford TX Homes for Sale
- Type:
- Single Family
- Sq.Ft.:
- 2,460
- Status:
- Active
- Beds:
- 4
- Lot size:
- 0.2 Acres
- Year built:
- 2008
- Baths:
- 3.00
- MLS#:
- 20790867
- Subdivision:
- Westover Village Estates Ph
ADDITIONAL INFORMATION
YOU WON'T BELIEVE ALL OF THE EXTRAS IN THIS HOME.. 4 Bedrooms, 3 Bathrooms, 2 Dining Areas, Office, 2 Levels, New Paint, New Flooring, Transition Floor Tile Pieces Between Rooms, Tiffany Lights, Can Lighting, Custom Ceiling Fans, Bull Nose Corners, New Windows With Blinds Throughout, Crown Molding, 2 Fireplaces With Hearths And Mantles, Granite Countertop In Kitchen, New LG Appliances, Convection Range, Dry Stack Tile Around Island, All Commodes Have Bidets, Primary Bath Has A Custom Large Two Person Shower With Dual Shower Heads And Body Sprays, 2 Other Bathrooms Have Shower And Tub Combo With Wand Shower Heads, Upstairs Has Its Own Thermostat, HVAC Unit Has A Clean Comfort Ultra Violet Coil Purifier, New Hot Water Heater Has A Circulating Pump, Radiant Barrier Insulation In The Attic And The Garage Has Been Finished out With Texture, Paint And An Epoxy Floor. The Backyard Can Truly Be Your Oasis. The Fence Is A Board On Board Stained Privacy Fence With Three Gates To Allow Easy Access. There Is A 16 ft by 22 ft Concrete Pad in The Backyard That Could Be Used In A Variety Of Ways. On Each End There Are Pads Of Steel And Trex Material. It Has Poles And Wires That Hold The Cabana Drapes And Weights To Hold Them In Place. There Is A 50 AMP Electricity Plug That Is Available That Runs To This Pad. A Storage Shed Is Located In The Backyard To Hold All Of Your Yard Tools.
- Type:
- Single Family
- Sq.Ft.:
- 3,535
- Status:
- Active
- Beds:
- 4
- Lot size:
- 0.16 Acres
- Year built:
- 2016
- Baths:
- 4.00
- MLS#:
- 20791878
- Subdivision:
- Silverstone Pearson Ranch Ph 6
ADDITIONAL INFORMATION
Wonderful, spacious home with all the room you need! The main level features office, kitchen, dining, living and primary bedroom with ensuite bathroom. The living room features lots of glass for an abundance of natural light, vaulted ceiling and a beautiful floor to ceiling stone fireplace with wood mantle. The light and bright eat-in kitchen enjoys loads of cabinetry and granite counter space with tile backsplash and an oversized island with breakfast bar. Hardwood flooring throughout main areas provides a sense of welcoming warmth. Primary bedroom with elevated ceiling and bathroom with dual vanities, soaking tub and tile & glass shower. Upstairs has a secondary master bedroom with ensuite bath, two additional bedrooms with full bath, huge bonus game room and a media room. The tall privacy-fenced backyard features a custom built covered extended patio perfect for entertaining with ceiling fan, electric for tv, festive white lights and a roller shade. Terrific, convenient location within walking distance to Elementary School.
- Type:
- Single Family
- Sq.Ft.:
- 2,106
- Status:
- Active
- Beds:
- 4
- Lot size:
- 0.15 Acres
- Year built:
- 2020
- Baths:
- 3.00
- MLS#:
- 20789959
- Subdivision:
- Lockwood Ph IV Add
ADDITIONAL INFORMATION
Welcome to your dream home, ideally located in a peaceful and highly desirable neighborhood just behind Target in Weatherford. This 4-bedroom, 3-bathroom home, built in 2020, offers over 2,100 sq. ft. of modern living, with convenience and thoughtful design at every turn. Minutes from I-20, shopping, dining, and entertainment, this property is the perfect blend of style and practicality. The open-concept floor plan showcases beautiful countertops, stunning flooring, and a split layout that ensures privacy for the spacious primary suite. A unique feature of the home is the primary closet, which connects directly to the living room through a door near the garage entryâ??making your day-to-day routine seamless. Upstairs, a versatile bonus space functions as a second living area or fourth bedroom, adapting to your familyâ??s needs. In addition to its stunning design, this home boasts cutting-edge smart features that will stay with the property, including: Â Â Â *Â A smart thermostat with Alexa, controllable by app, *Garage door controls via app for ultimate convenience, *Security system controllable by app for peace of mine, *Keypad front door lock controllable by app for keyless entry, *Video doorbell with app, perfect for monitoring your front door. The home also features a two-car garage and serene views of a heavily treed area across the street, adding to the quiet charm of the neighborhood. Donâ??t miss the opportunity to own this modern, stylish, and smart home! Schedule a showing today and discover everything 413 Vaquero St. has to offer.
- Type:
- Single Family
- Sq.Ft.:
- 2,292
- Status:
- Active
- Beds:
- 4
- Lot size:
- 0.16 Acres
- Year built:
- 2021
- Baths:
- 3.00
- MLS#:
- 20770574
- Subdivision:
- Crown Valley Estates Ph
ADDITIONAL INFORMATION
Discover this unique custom home in the highly sought-after Crown Valley Estates. This stunning property features 3 bedrooms and 2 bathrooms on the main floor, along with a large bonus room upstairs, currently utilized as a second master suite with a full bath. From the moment you enter the grand foyer with its elegant brick archway, youâ??ll be captivated by the design details throughout. The inviting living room boasts a cozy brick fireplace, while the open-concept layout highlights a fun, functional kitchen. The kitchen features a spacious extended island, upgraded fixtures, and appliances, including a double oven and gas cooktop, perfect for entertaining. All bedrooms offer plush upgraded carpet and stylish lighting. The master bath is a true retreat, complete with a huge walk-in shower, standalone tub, and expansive walk-in closet. Enjoy the beautiful extended back patio and premium lot views through a wrought iron fence. With modern desert landscaping â?? this is a must-see!
- Type:
- Single Family
- Sq.Ft.:
- 3,763
- Status:
- Active
- Beds:
- 3
- Lot size:
- 2.52 Acres
- Year built:
- 1986
- Baths:
- 3.00
- MLS#:
- 20779666
- Subdivision:
- Horseshoe Bend
ADDITIONAL INFORMATION
Escape to 2.5 acres off of the Brazos River that boasts river views, a peaceful setting, and plenty of room to make it your own The 3 bedroom 3 bath stilted home will be sold AS IS but is brimming with possibilitiesâ??bring your renovation ideas to breathe new life into this unique property. The home features an outdoor elevator to reach the living space, a cozy Franklin wood-burning stove and a stylish clawfoot bathtub in the primary bathroom. In addition, you will find a 2400 square foot workshop with electricity to provide plenty of room for tools, toys, or a workshop. Additional features include a 2-car carport. Additional parking can be used underneath the house on the concrete slab. If you're looking for a home that offers room to grow, both inside and out, this property is ready for you to put your stamp on it. Don't miss out on this incredible opportunity to own a piece of paradise with endless potential! Fiberglass pool is not useable. Horses permitted per owner. Seller is still removing items in the house, contact the co-listing agent for photos & more information.
- Type:
- Single Family
- Sq.Ft.:
- 3,486
- Status:
- Active
- Beds:
- 4
- Lot size:
- 3.26 Acres
- Year built:
- 2002
- Baths:
- 4.00
- MLS#:
- 20787475
- Subdivision:
- Windward Estate
ADDITIONAL INFORMATION
Step into this exceptional home on 3.26 picturesque acres in Aledo ISD, where comfort, functionality, and thoughtful updates combine to create the perfect living space. Upon entering, you are greeted by a dedicated office to the left, ideal for working from home, and a formal dining room to the right, perfect for hosting family gatherings. Just beyond the entryway, a staircase leads to the second floor, while the heart of the home unfolds ahead. The spacious living room features large windows overlooking the serene backyard, filling the space with natural light, and a cozy fireplace adds a touch of warmth. Adjacent to the living area is the kitchen, complete with an island, plenty of counter space and cabinets, and a breakfast room for casual meals. The seamless flow between these spaces makes entertaining or daily living a breeze. Off the living room, youâ??ll find the private ownerâ??s suite, a true retreat with a jetted tub, separate shower, dual vanity, and an expansive walk-in closet. Heading upstairs, youâ??ll discover three additional bedrooms, two full bathrooms, and an open loft living area. This versatile space is perfect for a game room, playroom, or second living room, offering plenty of options for family or guests. Recent updates, including a brand-new roof, new gutters, a new dishwasher, fresh exterior paint, and a new pressure tank for the well, ensure this home is move-in ready. Outside, the 3.26-acre lot is a haven for outdoor living, offering room for gardening, future additions like a pool or workshop, and the perfect setting for horses. Whether youâ??re relaxing on the grassy expanse or exploring its possibilities, this property offers a peaceful escape. This home combines country charm with versatile living spaces, ready to welcome its new owners into a lifestyle of comfort and serenity.ifestyle. Donâ??t miss the opportunity to make this incredible property your own!
- Type:
- Single Family
- Sq.Ft.:
- 2,762
- Status:
- Active
- Beds:
- 4
- Lot size:
- 2.01 Acres
- Year built:
- 2021
- Baths:
- 3.00
- MLS#:
- 20767948
- Subdivision:
- Eagles Bluff Ph 4
ADDITIONAL INFORMATION
Welcome to your slice of rural paradise in Brock ISD! This stunning modern farmhouse, in impeccable condition, combines charm and contemporary elegance on 2 sprawling fenced acres. Featuring 4 bedrooms, 2.5 bathrooms, & a versatile bonus room, this home is tailored for todayâ??s lifestyle. As you step inside, you'll be greeted by an open design that is bathed in natural light. Large picture windows stretch from front to back. The heart of the home is undoubtedly the gourmet kitchen, equipped with a gas cooktop, double ovens, & expansive quartz countertops. A generous walk-in pantry provides ample storage, ensuring that all your culinary needs are met. This home features split bedrooms, with two bedrooms on one side sharing a well-appointed Jack & Jill bathroom, complete with dual vanities. The primary suite offering plenty of space & an ensuite bathroom that features a soaking tub, separate walk-in shower, dual vanities, & a meticulously designed closet that conveniently connects to the laundry room. For those who work from home, a dedicated office space is right at your fingertips, with the bonus room just around the corner perfect for keeping an eye on the kids while you focus on your tasks. The airy living space is designed to invite the beauty of the outdoors in, creating a warm & welcoming atmosphere for family and friends. Step outside to discover your personal entertainer's paradise. The outdoor space is a dream come true, featuring a well-appointed outdoor kitchen, an inviting inground pool, & built-in outdoor speakers perfect for hosting gatherings or simply enjoying a quiet evening under the stars. Whether you prefer the serene comfort of indoor living or the vibrant atmosphere of outdoor entertaining, this remarkable property perfectly balances style, comfort, and rural tranquility. Txt keyword ZEAL5 to 88000 today for Virtual Tour & Features List!
- Type:
- Single Family
- Sq.Ft.:
- 2,589
- Status:
- Active
- Beds:
- 3
- Lot size:
- 2 Acres
- Baths:
- 3.00
- MLS#:
- 20787592
- Subdivision:
- Sunrise Point
ADDITIONAL INFORMATION
This impressive proposed plan spans 2,589 square feet & showcases a striking exterior with painted board and batten design, complemented by a stylish brick skirt and solid cedar-stained columns, creating an inviting first impression. Inside, the thoughtfully crafted layout features three spacious bedrooms, two full bathrooms, and a convenient half bath, along with a dedicated office fitted with well-dressed barn doors. Will have a side-loading 3-car garage offers ample storage space. Step into the vaulted great room, a perfect gathering space where you can enjoy beautiful views of the rear porch. The adjoining dining room provides seamless access to the outdoor living spaces, making it ideal for entertaining family and friends. Culinary enthusiasts will delight in the well-appointed kitchen, which includes a large center island for casual dining, an expansive pantry for all your cooking needs, & all the modern amenities. The ownerâ??s suite serves as a luxurious retreat, featuring soaring vaulted ceilings & abundant natural light, along with a generous walk-in closet for all your wardrobe essentials. The ensuite bath is designed for relaxation, boasting dual vanities, a separate soaking tub, and a spacious walk-in shower. Two additional bedrooms share a well-appointed hall bath equipped with dual vanities and a beautifully tiled tub shower. Outside, youâ??ll find expansive porches both front and back, adorned with solid cedar-stained columns, as well as a cozy screened-in porch, perfect for enjoying the outdoors in comfort. The Bedminster Plan is packed with high-end features, including a split bedroom design, custom cabinetry, Delta faucets, decorative mirrors, wall-mounted TV outlets, hardline ethernet ports, & energy-efficient spray foam insulation. Best of all, you can personalize your dream home by selecting your colors, countertops, flooring, fixtures, & more! Txt keyword ZHBHOME13 to 88000 for Virtual Tour & builder details. Directions & lot map at www.zhb.homes
- Type:
- Single Family
- Sq.Ft.:
- 2,614
- Status:
- Active
- Beds:
- 4
- Lot size:
- 0.2 Acres
- Year built:
- 2016
- Baths:
- 3.00
- MLS#:
- 20787504
- Subdivision:
- Westover Village Estates Ph
ADDITIONAL INFORMATION
Welcome to 1236 Ashley Dr, a stunning 4-bedroom, 2.5-bathroom home offering a perfect blend of comfort, style, and convenience. Located in a prime area near shopping, schools, and dining, this two-story home sits on a spacious lot with plenty of room for outdoor enjoyment. Inside, youâll find a well-designed layout with a bright and airy formal dining room featuring soaring ceilings, ideal for hosting dinner parties or family gatherings. The large master suite is a true retreat, complete with a generous soaking tub, perfect for relaxing after a long day. Upstairs, a versatile loft area provides additional living space that could be used as an office, playroom, or cozy lounge. For entertainment, the home boasts a dedicated theater room with a projector, creating the perfect atmosphere for movie nights or gaming sessions. Step outside to the covered patio, where you can unwind in the hot tub or enjoy the privacy of the large backyard. A storage shed provides extra space for tools, equipment, or gardening supplies. The home is fully wired with a security system, providing peace of mind for you and your family. With a large lot, plenty of space for outdoor activities, and a great location that offers easy access to all amenities, this home truly has it all. Whether you're entertaining friends or enjoying quiet family time, this home is designed for living well. Donât miss out on the opportunity to make 1236 Ashley Dr your forever homeâschedule your private showing today! Txt Texas2 to 88000 for instant information
- Type:
- Single Family
- Sq.Ft.:
- 3,000
- Status:
- Active
- Beds:
- 4
- Lot size:
- 2.64 Acres
- Baths:
- 3.00
- MLS#:
- 20785698
- Subdivision:
- Santana Ridge
ADDITIONAL INFORMATION
Welcome to this luxury Kenmark home that perfectly blends classic finishes with modern sophistication. Nestled in the sought-after neighborhood of Santana Ridge Estates in Brock ISD, this stunning residence offers multiple versatile spaces designed for both comfort and functionality. The covered patio leading to your 2 acre lot is the ideal place for hosting guests and enjoying the sunset. The gourmet kitchen is full of upgrades, and open concept living makes this floor plan welcoming and refined. Move in by Christmas and enjoy the Holidays in your new home!
- Type:
- Single Family
- Sq.Ft.:
- 2,831
- Status:
- Active
- Beds:
- 4
- Lot size:
- 2 Acres
- Year built:
- 2023
- Baths:
- 3.00
- MLS#:
- 20781018
- Subdivision:
- Llano
ADDITIONAL INFORMATION
Custom-Built Home on 2 Acres in Aledo ISD â No HOA & No Water Bill! Discover your dream property in the heart of Aledo ISD! Nestled on 2 acres, this stunning custom-built home offers the perfect blend of modern elegance and country living. With 4 bedrooms, 3 baths, an office, and a game room, thereâs space for everyone to live, work, and play. The heart of the home is the chef-inspired kitchen, boasting a waterfall quartz countertop, premium appliances, and an open layout perfect for entertaining. The spacious living area features beautiful views of the expansive backyard, while the primary suite provides a serene retreat with a spa-like bathroom. Outside, enjoy a fully fenced property, complete with an electric gate for added security. For hobbyists or storage needs, a 30x40 shop with two 12ft overhead roll up doors is ready for use. Best of all, no HOA restrictions mean you have the freedom to truly make this property your own. Plus, say goodbye to water bills with a private well! Located just minutes from top-rated schools, dining, and shopping, this property combines convenience with the peace of rural living. Donât miss this rare opportunityâschedule your showing today!
- Type:
- Single Family
- Sq.Ft.:
- 1,848
- Status:
- Active
- Beds:
- 4
- Lot size:
- 0.15 Acres
- Year built:
- 2022
- Baths:
- 2.00
- MLS#:
- 20782788
- Subdivision:
- Ranches West Ph 2
ADDITIONAL INFORMATION
Welcome to this meticulously maintained, practically brand-new home offering 4 bedrooms and 2 full baths, with split bedrooms. This thoughtfully designed home has everything you need for both comfort and style. The split master suite ensures privacy, and includes an oversized walk-in closet, an ensuite bathroom with water closet, and convenient built-in shower seat. For cooking enthusiasts, the kitchen island is perfect for food prep or casual dining, and you'll love the gas stove. Plus, there is an upgraded KitchenAid dishwasher for hassle-free cleanups. The attention to detail continues throughout, from the fully integrated smart home system that keeps you connected to your home no matter where you are, and a state-of-the-art water softener and purification system that helps promote fresh, clean water throughout the house. The outdoor space is equally impressive, starting with enhanced curb appeal thanks to newly installed stone tree rings and lush landscaping. The perfect-sized, level backyard with vibrant green grass is ready for barbecues, playtime, or simply relaxing under the Texas sky. The homeâs impeccable condition reflects a true pride of ownership, making it move-in ready and worry-free. Every detail has been considered in this property, blending functionality and style to create a haven for modern living. Donât miss this opportunity to own a slice of Weatherford charm in a community that offers peace, privacy, and proximity to local amenities. Schedule a showing today and experience firsthand the peaceful lifestyle waiting for you at 2377 Waggoner Ranch Drive!
$1,575,000
109 Dan Russell Weatherford, TX 76087
- Type:
- Single Family
- Sq.Ft.:
- 4,472
- Status:
- Active
- Beds:
- 4
- Lot size:
- 2 Acres
- Year built:
- 2024
- Baths:
- 5.00
- MLS#:
- 20783004
- Subdivision:
- Santana Ridge
ADDITIONAL INFORMATION
LUXURY NEW CONSTRUCTION COMPLETE : : Introducing Parker Co newest Luxury Home, Gated Community :: 109 Dan Russell , Luxury new construction built by LBK Homes. Step inside the double glass front door and you will be immediately greeted with a light, bright, & open floor plan paired w soaring ceilings. Inside the Chef's kitchen you will enjoy commercial grade gas range and oven, oversized kitchen island w ample seating, 66' designer fridge freezer, 48' gas range plus a walk in pantry. The secluded master suite features a spa like bath with double vanities, large walk in closet with separate washer and dryer exclusive to the primary suite. On the other end of the home you will find the guest suite also located on the main floor. The game room and private study complete the first floor. Upstairs you will find an oversized loft with 2 additional bedrooms complete with en suite baths. Outside you will enjoy the large back porch living area with outdoor fireplace paired with oversized sliding glass doors creating a seamless indoor outdoor living experience. This home is truly a showstopper! Enjoy privacy and seclusion on your gated and secured 2 acre lot, yet ideally located LESS than 1 hr. to Downtown Ft. Worth, DFW Airport, Southlake, Dallas
- Type:
- Single Family
- Sq.Ft.:
- 2,200
- Status:
- Active
- Beds:
- 4
- Lot size:
- 0.15 Acres
- Year built:
- 2022
- Baths:
- 2.00
- MLS#:
- 20782883
- Subdivision:
- Ranches West Ph 3
ADDITIONAL INFORMATION
This modern farmhouse has been upgraded beyond belief! Matching ceiling fans in all rooms, upgraded carpet and extra outlets throughout the home. Imagine relaxing in the back yard under the pergola, you will fall in love with the beautiful sunsets while you sit in your jacuzzi! The jacuzzi will convey with the home. In addition to the upgrades of the backyard you will also find a dog house (with ac) for your furry friend! The brick planters in the front and back yards help to give the house a unique look that others homes in the area donâ??t have. Lots of additional shelving in the garage will provide plenty of space for your seasonal decorations along with storage in the outdoor shed! Upgraded fixtures throughout the home give a high end feel. Check out the garage door upgrade too! Solar panels on the roof will help keep the cost of electricity low. The solar loan is assumable. Washer and dryer will also convey with the home. FHA assumable loan at 5.6% pending lender approval.
- Type:
- Single Family
- Sq.Ft.:
- 2,772
- Status:
- Active
- Beds:
- 4
- Lot size:
- 0.85 Acres
- Year built:
- 1990
- Baths:
- 3.00
- MLS#:
- 20779984
- Subdivision:
- Diamond Oaks Ph 07
ADDITIONAL INFORMATION
Seller Motivated ... Large Home with Huge Rooms, Check out the bedroom sizes. Beautiful green lot on almost an acre. The woodwork is phenomenal. The living room windows view the pool. Large deck for outside living all year long. Laundry has room for folding and extra fridge. Separate Garage is over sized. This is a wonderful floorplan for a large family and if you like entertaining it has awesome living space to accommodate all your friends. Located in one of the most sought after neighborhoods in Hudson Oaks and remember no city taxes in Hudson Oaks
- Type:
- Single Family
- Sq.Ft.:
- 1,680
- Status:
- Active
- Beds:
- 3
- Lot size:
- 0.17 Acres
- Year built:
- 2000
- Baths:
- 2.00
- MLS#:
- 20779496
- Subdivision:
- Lake Weatherford
ADDITIONAL INFORMATION
REMODELED, NEW FLOORING, ADDED CONCRETE PARKING AREAs, WATER FRONT WITH PERMANENT AND FLOATING DECK, BOAT LIFT, TWO WORK SHOPS, WELL FOR THE GROUNDS, SPRINKLER SYSTEM, PROPANE TANK HEATED, NEW FLOORING INSTALLED WITHIN THE LAST MONTHS, TANKLESS HWH, EXTRA STORAGE IN CARPORT LENGTH AREA. CRAWL SPACE FOR EXTRA STORAGE& UNDER DECK AREA, BOAT LIFT & FLOATING DOCKS, ELECTRIC GATE FOR SECURITY, NEW MICROWAVE, LIKE NEW HUGE FREEZER AND TWO REFRIGERATORS , PROFESSIONAL OUTDOOR COOKER SMOKER, EXTERIOR LIGHTING SYSTEM FROM HOUSE TO COVERED PAVILLION WITH REFRIGERATOR, SINK, AND OUTDOOR SHOWER. HOME IS HEATED BY PROPANE TANK . TWO AC UNITS RECENTLY SERVICED . BESIDES THE TWO CARPORT THERE IS COVERED PARKING AREA OR OTHER USES ALONG THE FULL SIDE OF THE DWELLING WITH IRON GATES TO THE BACK YARD AND ANOTHER IRON GATE LEADING TO THE WATER.
- Type:
- Single Family
- Sq.Ft.:
- 1,990
- Status:
- Active
- Beds:
- 3
- Lot size:
- 5 Acres
- Year built:
- 1995
- Baths:
- 2.00
- MLS#:
- 20775632
- Subdivision:
- Chisholm Heights Ph III
ADDITIONAL INFORMATION
ALEDO ISD, NO HOA, NO CITY TAXES! Enjoy the peaceful country on 5 ACRES. Livestock and horses welcome! This beautiful 3 bedroom 2 bath home has brand new paint and flooring throughout. The living room has an open concept, wood burning fireplace, lots of natural light, and plenty of space for entertaining. Kitchen includes: lots of cabinet space for storage, and an eat in dining area. Off of the living room there is a private home office with a large work area. Additional 5th flex room can be used as second living area, workout area, dining room, or playroom. Outside, the large backyard is a private retreat, perfect for summer barbecues or simply relaxing in the sun. Enjoy the back covered patio, ideal for outdoor dining or enjoying your morning coffee. Entire property is fenced in.
$607,600
1009 Kessler Road Brock, TX 76087
- Type:
- Single Family
- Sq.Ft.:
- 2,480
- Status:
- Active
- Beds:
- 4
- Lot size:
- 2 Acres
- Year built:
- 2024
- Baths:
- 4.00
- MLS#:
- 20772037
- Subdivision:
- Kessler Farms
ADDITIONAL INFORMATION
Nestled on a 2-acre lot, this exquisite 4-bedroom, 3.5-bathroom home combines the tranquility of rural living with the convenience of city accessibility. A spacious open-concept floor plan seamlessly connects the living, dining, and kitchen areasâ??ideal for entertaining and everyday living. Natural light floods the space, highlighting the modern finishes and attention to detail that make this home truly special! The split-bedroom layout ensures privacy and comfort, with the grand master suite serving as a luxurious haven. This opulent space features an en-suite master bathroom, complete with high-end fixtures and finishes that offers a spa-like experience, making it the perfect place to unwind after a long day! 4th bedroom is secluded with private bath and extra closet space for that perfect in-law suite! Direct access from back porch to bathroom for when you add a pool! Don't miss out on the chance to make this lovely Brock ISD home your own! Private water well means no water bill!! Est completion less than 30 days.
- Type:
- Single Family
- Sq.Ft.:
- 1,629
- Status:
- Active
- Beds:
- 3
- Lot size:
- 0.19 Acres
- Year built:
- 2017
- Baths:
- 2.00
- MLS#:
- 20777159
- Subdivision:
- Heights Of Weatherford Estates
ADDITIONAL INFORMATION
Welcome to your new home in the highly sought-after Heights of Weatherford Estates! This charming 3-bedroom, 2-full bath home is perfectly situated on an oversized lot, offering ample space for outdoor activities and relaxation. Enjoy the convenience of being just minutes from the freeway, providing easy access to Fort Worth, Dallas, and all the amenities Weatherford has to offer, including schools, shopping, and entertainment. Step inside and be greeted by a warm and inviting open-concept layout, perfect for modern living. The spacious living area features a cozy wood-burning fireplace, creating the ideal spot for gathering with family and friends. The kitchen, with its tasteful accents and recent upgrades, flows seamlessly into the living and dining areas, making it a great space for entertaining. The primary suite offers a peaceful retreat with an en-suite bath, while the additional bedrooms provide plenty of room for family or guests. Outside, the covered back porch overlooks a large, grassy backyardâperfect for kids, pets, or weekend BBQs. Donât miss this opportunity to own a beautiful, move-in-ready home in a fantastic neighborhood! Schedule your showing today!
- Type:
- Single Family
- Sq.Ft.:
- 1,983
- Status:
- Active
- Beds:
- 3
- Lot size:
- 0.15 Acres
- Year built:
- 2007
- Baths:
- 2.00
- MLS#:
- 20772696
- Subdivision:
- Stage Coach Estates Ph
ADDITIONAL INFORMATION
AFFORDABLE IN ALEDO ISD, so cute, one owner, open floor plan, 3 bedrooms + separate office, wider-plank luxury flooring, eat-in kitchen with island and bar, wood burning fireplace, well-maintained home, CONVENIENT location, close to restaurants, freeway access, cozy neighborhood with pool and fun amenities. **Please be sure to see the Matterport Tour & floor plans, attached.
- Type:
- Single Family
- Sq.Ft.:
- 3,153
- Status:
- Active
- Beds:
- 5
- Lot size:
- 1.42 Acres
- Year built:
- 2022
- Baths:
- 4.00
- MLS#:
- 20774095
- Subdivision:
- Crooked Creek Ranch
ADDITIONAL INFORMATION
Sellers have authorized another crazy price reduction, now totaling $50,000, for their absolutely stunning custom built home! Beautifully positioned on a 1.4 acre lot, this home is kept to perfection & designed to meet your every expectation! The exquisite front elevation & lushly landscaped front yard canopied by 2 towering trees greet your arrival. The foyer leads directly to the 2-story vaulted ceiling family room w-stone clad wood burning fireplace & opens across a spacious breakfast bar-island to the gourmet kitchen w-high end SS appliances, gorgeous granite c'tops, custom shaker style cabinets & a huge pantry to delight the family chef! Split primary suite down w-a wall mounted fireplace, separate vanities, huge walk in closet, a 2 person stand up shower & a soaking tub for those precious few moments of solitude. 2nd & 3rd bdrms down share a hall bath. The 4th bedroom is up w-small sitting area & private bath, & the 5th bdrm-study down is made for the work from home professional!
- Type:
- Single Family
- Sq.Ft.:
- 2,428
- Status:
- Active
- Beds:
- 3
- Lot size:
- 1.8 Acres
- Year built:
- 2024
- Baths:
- 3.00
- MLS#:
- 20771876
- Subdivision:
- Kessler Farms
ADDITIONAL INFORMATION
Situated in a convenient location just off of I-20, this fast-selling community offers the perfect blend of country living and urban convenience within Brock ISD. Featuring high ceilings, this home showcases an office upon entry, ideal for work from home or space for guests! Situated on a picturesque lot, the property provides a sense of privacy with lush trees. With 3 generous bedrooms, 2 full baths and a powder situated across from the study, and a welcoming open concept, this residence offers a comfortable and effortless lifestyle. Additional amenities include a 3 car garage, private well and an aerobic septic system. High-speed fiber optic internet is available through AT&T. New Construction, approximate completion date of February 2025.
- Type:
- Other
- Sq.Ft.:
- 2,370
- Status:
- Active
- Beds:
- 3
- Lot size:
- 47.43 Acres
- Year built:
- 2001
- Baths:
- 4.00
- MLS#:
- 20761562
- Subdivision:
- Tin Top Estates
ADDITIONAL INFORMATION
Take a look at this beautiful 47-acre property at 450 Tin Top Estates in Weatherford, TX! This expansive property offers dual living options, featuring a spacious 2,370-square-foot brick home with 3 bedrooms, 4 full bathrooms, and two primary suitesâperfect for accommodating family and guests. Additionally, a 2021 single-wide mobile home with 2 bedrooms and 2 bathrooms provides flexibility for multi-generational living, guest accommodations, or rental potential. The land is well-equipped with a two car garage, two equipment storage sheds, and covered RV parking, ideal for those needing storage or extra space. While youâll enjoy the peaceful seclusion of country living, this property is conveniently located just a short drive from all the shopping, dining, and amenities that Weatherford has to offer. Experience the perfect blend of space, convenience, and tranquility on this impressive property.
- Type:
- Single Family
- Sq.Ft.:
- 2,916
- Status:
- Active
- Beds:
- 4
- Lot size:
- 1 Acres
- Year built:
- 2006
- Baths:
- 3.00
- MLS#:
- 20772640
- Subdivision:
- Woodland Hills Ph II
ADDITIONAL INFORMATION
Custom built by Adams Polk, sits on a one acre wooded corner lot with an in-ground gunite 9 foot deep pool with beach entrance, an outdoor kitchen and entertaining area for family and friends. Enter through the massive 8 foot knotty alder and glass front door on to the authentic wood floors of this two owner 2918 square foot one story stone and brick home. Featuring an open floor plan with 4 bedrooms, 3 baths, plus an extra living area, study and oversized garage with workbench. The 8 foot doors throughout are very stately and the Study has French doors as well as the 2nd Den along with a closet which could be a 5th bedroom. The Dining room and a Eat in Breakfast area overlook the pool area. There is granite in all the wet areas and 3 bedroom wings. The kitchen has over 45 custom Knotty Alder cabinets and the utility room has over 20 cabinets in addition to a drip dry area, folding area and room for freezer. The master suite is very elegant, and overlooks the gunite pool with bubblers, lights and water features. The living room features custom built entertainment center for television and audio features, a floor to ceiling stone wood burning fireplace that opens to the outdoor entertainment area and is a full wall of windows to enjoy the gorgeous outdoor area with built in gas grill, green egg, 2 gas burners. There is a 2 car double garage and a one car single garage complete with a workshop in the garage. Beautiful oak trees for shade in the back, fire pit and large outdoor grass area for children, pets and south sun for a garden. 2 HVAC units, one in 2024 and the other in 2020, 30 year roof which was replaced 4 yrs ago. No HOA and has a fishing park down the road. 25 minutes to downtown Fort Worth and 60 minutes to DFW International Airport and 70 minutes to Love Field. Two exits to the Costco being built and 3 exits on interstate from HEB. Live the Great Life in Parker County, in historical Weatherford, known as the Cutting Horse Capital of the World.
- Type:
- Single Family
- Sq.Ft.:
- 2,331
- Status:
- Active
- Beds:
- 4
- Lot size:
- 0.88 Acres
- Year built:
- 1990
- Baths:
- 3.00
- MLS#:
- 20769846
- Subdivision:
- Willow Wood Addition
ADDITIONAL INFORMATION
Make your way down the tree-lined streets to this custom-built home. This home is in the coveted Aledo ISD and moments away from Lake Weatherford, 2 golf courses and plenty of shopping, restaurants and entertainment. Inside the home you will appreciate the natural light, window views as well as elevated features such as trayed ceiling, vaulted ceilings and a wood encased geometric ceiling making those rooms a pleasure to spend time in. A glass wall between the Eat In Kitchen and Family Room helps to spread the natural light while keeping the Chef in the mix. The Dining Room is currently being used as an additional Living area and boasts a noteworthy Chandelier and a Bay Window with a window seat for you and your guests to sit and enjoy views of the front yard. The 4th Bedroom could easily be configured for a Craft Room, Office or however you envision. The Laundry Room has a granite countertop, room for full size Washer & Dryer and hosts a small pantry as well. The Sunroom is a great place to sit and enjoy the views of your backyard, which includes an inground-diving pool, fire pit or maybe just enjoying some of your animal friends as they drop by. The current owners share about seeing Deer, Coyote, Rabbits, Bobcats and the occasional sly Fox. In addition, your new home has No City Taxes, uses Well Water and is plumbed for a Water Softener should you decide to put one in. Can't wait to hear what touches you have in mind to make this home the showplace where all your friends and family want to gather. Hurry and You can be in Your New Home for the Holidays!!! Don't miss out....

The data relating to real estate for sale on this web site comes in part from the Broker Reciprocity Program of the NTREIS Multiple Listing Service. Real estate listings held by brokerage firms other than this broker are marked with the Broker Reciprocity logo and detailed information about them includes the name of the listing brokers. ©2024 North Texas Real Estate Information Systems
Weatherford Real Estate
The median home value in Weatherford, TX is $324,000. This is lower than the county median home value of $393,700. The national median home value is $338,100. The average price of homes sold in Weatherford, TX is $324,000. Approximately 61.4% of Weatherford homes are owned, compared to 31.39% rented, while 7.22% are vacant. Weatherford real estate listings include condos, townhomes, and single family homes for sale. Commercial properties are also available. If you see a property you’re interested in, contact a Weatherford real estate agent to arrange a tour today!
Weatherford, Texas 76087 has a population of 30,385. Weatherford 76087 is less family-centric than the surrounding county with 33.93% of the households containing married families with children. The county average for households married with children is 37.76%.
The median household income in Weatherford, Texas 76087 is $69,953. The median household income for the surrounding county is $88,535 compared to the national median of $69,021. The median age of people living in Weatherford 76087 is 38.1 years.
Weatherford Weather
The average high temperature in July is 94.6 degrees, with an average low temperature in January of 32.2 degrees. The average rainfall is approximately 35.4 inches per year, with 0.5 inches of snow per year.








