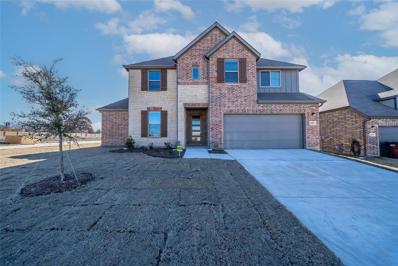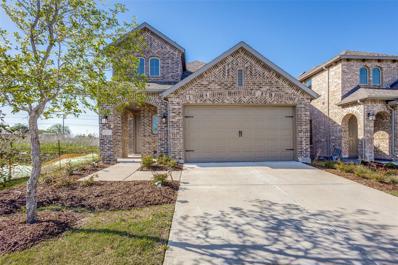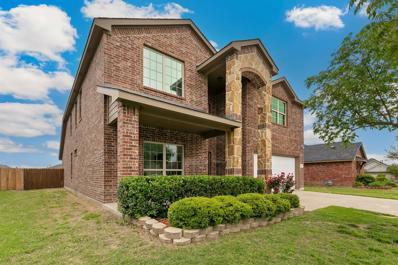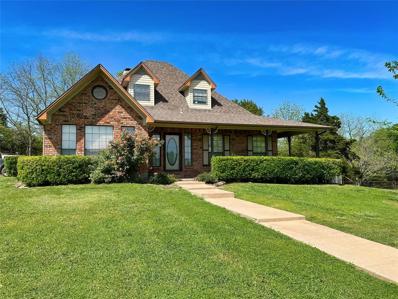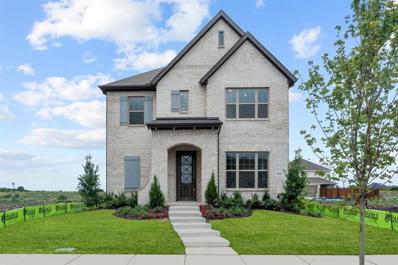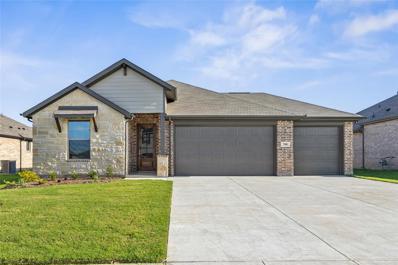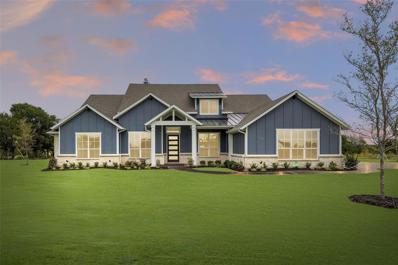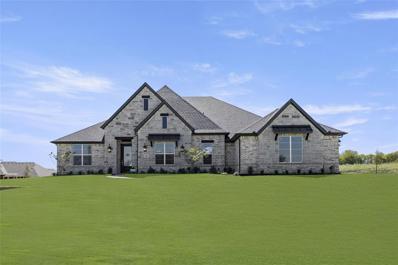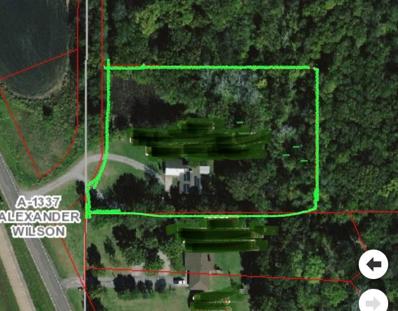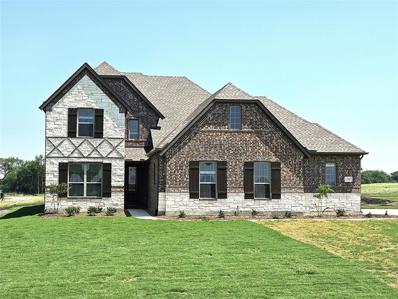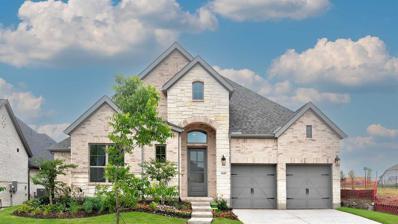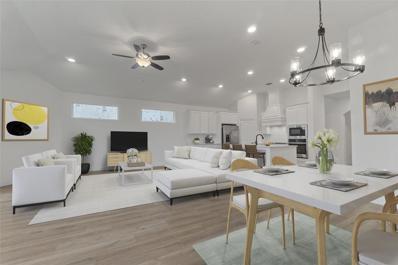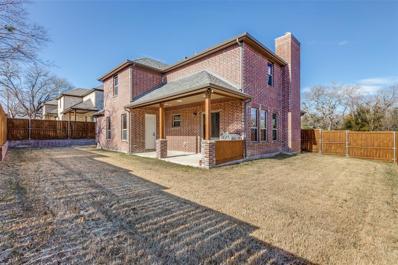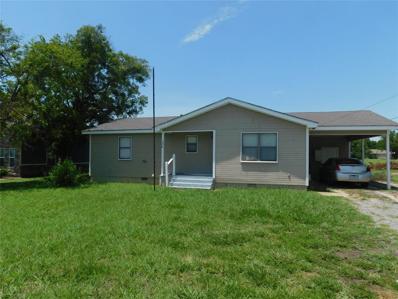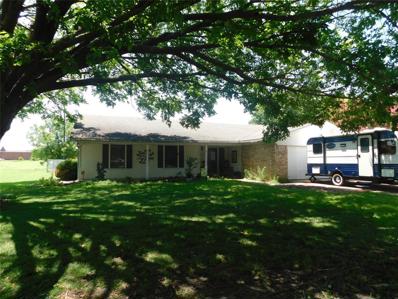Van Alstyne TX Homes for Sale
- Type:
- Single Family
- Sq.Ft.:
- 2,988
- Status:
- Active
- Beds:
- 4
- Lot size:
- 0.19 Acres
- Year built:
- 2023
- Baths:
- 3.00
- MLS#:
- 20583838
- Subdivision:
- Tinsley Meadows
ADDITIONAL INFORMATION
Tenant occupied with 12 month lease is this perfect property for your investment portfolio, brand new Home in the City of Van Alstyne with eassy access to HWY 75, 10 minutes drive from Sherman and 15 minutes drive from Allen outlet Mall and Watters Creek Mall. Sitting on corner lot is this beautiful house with white kitchen which opens into spacious living room. Full of modern features like, walk in pantry, stainless steel appliances, huge island. Spacious office for work from home. A spare bedroom downstairs with full bathroom for visiting families which can also be used as second office in case of extra office space is needed. Laundry room, with modern tiles, has room for cabinets and a fridge for those extra groceries. Upstairs has two more bedrooms with one more full bath. Game room is big with side nook for desk for children. it gives growing up children their own space. Backyard can accommodate a big pool and can be turned into a retreat. A walk out attic next to game room.
- Type:
- Single Family
- Sq.Ft.:
- 2,344
- Status:
- Active
- Beds:
- 3
- Lot size:
- 0.11 Acres
- Year built:
- 2021
- Baths:
- 3.00
- MLS#:
- 20587611
- Subdivision:
- Thompson Farms
ADDITIONAL INFORMATION
Like new Highland Home is priced to sell in the sought after neighborhood of Thompson Farms. This great two story home has an amazing floor plan. There's a cute front porch off the front of the home. You walk into a gorgeous 2 story Family Room with lots of natural light from all the windows. The kitchen is huge & has a double style island that is great for entertaining. There are tons of white cabinets, gas range & luxury vinyl flooring. The primary bedroom is a good size with a nice walk in closet. There is also a study or could be a 4th bedroom down as well. Upstairs you find 2 nice size bedrooms plus a game room. The backyard has plenty of space for kids, dogs or a pool. There is also an extended covered patio. Subdivision has a great community pool & family activities. Home is located 10 minutes from the new Texas Instruments to the north in Sherman & 20 minutes south to Raytheon in McKinney. Close to major highway and shopping but still that small town feel.
- Type:
- Single Family
- Sq.Ft.:
- 3,282
- Status:
- Active
- Beds:
- 4
- Lot size:
- 2.38 Acres
- Year built:
- 2001
- Baths:
- 4.00
- MLS#:
- 20570418
- Subdivision:
- Hackberry Heights
ADDITIONAL INFORMATION
Gorgeous home in Hackberry Heights on a rare 2.38-acre lot. Fully fenced. No HOA. Animals welcome! Owned solar panels reducing costs. Electric only $40 per month for the past year- even in June & July! 49.6 MWh 6795 at current price per kWh of energy produced that was either consumed or banked. Plantation shutters. Tall ceilings. Beautiful wood floors. Main level: Primary w an ensuite bathroom, living room, half bath, bar area, brkfast room, & a gourmet kitchen w a gas range, double ovens, 2 sinks, walk-in pantry & island. Formal dining room & lg laundry room. Upstairs: 2 bedrooms w a jack & jill bath, along w a 2nd primary w ensuite bathroom. Walk in closets. Office space, 2nd living area & bonus room w great views of the lg backyard, pool, & seasonal pond. Spiral staircase that leads to the patio & pool area. 3 car garage. Large TX attic w 50-amp outlet. Van Alstyne ISD! All TVs, mounts, fridge, speakers, security camera system, safe, 2 coops & more convey! This property has it all!
- Type:
- Single Family
- Sq.Ft.:
- 2,913
- Status:
- Active
- Beds:
- 5
- Lot size:
- 0.16 Acres
- Year built:
- 2015
- Baths:
- 3.00
- MLS#:
- 20589370
- Subdivision:
- Georgetown Meadows Ph 1
ADDITIONAL INFORMATION
WELCOME HOME! Step into the welcoming embrace of this captivating two-story sanctuary, where comfort and charm converge to create the perfect family haven. Wonderfully updated with 4 spacious bedrooms and 3 full baths, including a master retreat downstairs for ultimate privacy, and a flexible fifth bedroom or media room upstairs, every member of the family is sure to find their own slice of serenity. Entertain in style in the expansive formal dining area and unwind in the large living room, complete with a cozy fireplace to gather around on chilly evenings. The kitchen, truly the heart of this home, awaits your culinary adventures with gas appliances, a fridge and abundant cabinets offering ample storage. Picture yourself sipping your morning coffee on the inviting covered front porch. Nestled in the heart of a friendly community and boasting Van Alstyne's sought-after school district, this home offers not just a place to live, but a lifestyle to cherish.
$997,000
188 Bowen Lane Van Alstyne, TX 75495
- Type:
- Single Family
- Sq.Ft.:
- 2,288
- Status:
- Active
- Beds:
- 3
- Lot size:
- 20 Acres
- Year built:
- 1993
- Baths:
- 3.00
- MLS#:
- 20583906
- Subdivision:
- Maddox Nicholas A-G0801
ADDITIONAL INFORMATION
Private country retreat just outside Van Alstyne in the scenic rolling countryside of southern Grayson County. This special property is just minutes to Highway 75 making for a quick commute to McKinney, Frisco, Sherman or beyond, yet its private setting makes you feel like you are much farther away from the hustle and bustle of city life. This well constructed one-owner home was built in 1993 and is perched on a high knoll overlooking rich meadows and the beautiful tree lined Sister Grove Creek that is historic in nature and flows to Lake Lavon. The home features three bedrooms, two and one-half baths, a warm family room with wood burning fireplace, a generous kitchen with breakfast area and a formal dining room. Outside, youâll enjoy the large covered gathering area for outside entertaining. The home has recent upgrades with new HVAC units, some new windows and a recent water heater. Bring your horses - fenced paddock, barn and equipment storage. Owner will consider seller financing.
- Type:
- Single Family
- Sq.Ft.:
- 2,354
- Status:
- Active
- Beds:
- 3
- Year built:
- 2024
- Baths:
- 3.00
- MLS#:
- 20584508
- Subdivision:
- Mantua
ADDITIONAL INFORMATION
Let your design and décor inspirations come alive in the beautiful Hastin by David Weekley floor plan. Leave the outside world behind and lavish in the everyday elegance of your Ownerâs Retreat, featuring a serene en suite bathroom and walk-in closet. Each junior bedroom provides privacy, personality, and plenty of room to grow. Explore the boundless potential of the open-concept family room, dining space, study and gourmet kitchen on the first floor. Soaring ceilings, large windows and our EnergySaver⢠features make it easy to love each day in this wonderful new home for the Van Alstyne, Texas, community of Mantua Point.
$374,500
5475 Fm 121 Van Alstyne, TX 75495
- Type:
- Single Family
- Sq.Ft.:
- 1,646
- Status:
- Active
- Beds:
- 2
- Lot size:
- 0.97 Acres
- Year built:
- 1920
- Baths:
- 2.00
- MLS#:
- 20575152
- Subdivision:
- George Chapman Surv Abs #207
ADDITIONAL INFORMATION
Updated Inside and Out! Welcome to Farmhouse Charm, nestled on an acre just off FM 121 in Van Alstyne. Exquisite hardwoods, the home exudes warmth and elegance at every turn. The kitchen is a true delight, with SS Appliances, ample counter space, convenient island and a charming farmhouse sink. Spacious LR is a cozy retreat, w white shiplap and a woodburning stove, perfect for evenings spent inside. The study or bonus room, offers endless possibilities for creativity or guest room. Bedroom 2 has soaring ceilings and exposed beams that create an ambiance of rustic luxury with an onsite bath. The Primary retreat is a perfect spot to unwind, secluded and private. Incl updated bath w tons of storage, dual inks, walk in shower, soaking tub. Upgrades galore, including electric, plumbing, farmhouse charm, 1920s craftsman's ship at every turn. Your private lot has room to play, park RV, UTV and more and bring your animals, so many options! Plus a Storm shelter, storage buildings and a carport.
$1,690,000
171 Bowen Lane Van Alstyne, TX 75495
- Type:
- Single Family
- Sq.Ft.:
- 4,107
- Status:
- Active
- Beds:
- 7
- Lot size:
- 18.54 Acres
- Year built:
- 2005
- Baths:
- 6.00
- MLS#:
- 20574771
- Subdivision:
- Na
ADDITIONAL INFORMATION
*Soon to be featured on a worldwide TV show and national Ford Truck commercial* Welcome to this cash-flowing turnkey estate with two custom homes. This ag-exempt 18.5-acre complex has breathtaking views from its hilltop perch. Both the main house & the 3-bed guest house feature expansive porches for serene relaxation. This property is being operated as a lucrative AirBnB and would be a great investment property or primary residence. NO DEED RESTRICTIONS! The converted barn is a perfect wedding and event venue and includes a kitchen, 2 brand new bathrooms, & a pickleball court. Updates include fresh paint, new carpets, new roof, new gutters, & more. RV hookups with 50 amp power & a dump station. High-speed fiber optic cable ensures connectivity to the world beyond your ranch retreat. Whether you're an avid rancher, an investor looking for passive income, or seek a private escape, this property epitomizes the best of Texas living. **NOTE: This property is being sold with an offer deadline of November 21st at 5:00pm with a starting negotiation price of $1,690,000. Full information and disclosure package is available upon texting the listing agent and completing the Showing Confirmation request.
- Type:
- Single Family
- Sq.Ft.:
- 1,801
- Status:
- Active
- Beds:
- 3
- Lot size:
- 0.17 Acres
- Year built:
- 2023
- Baths:
- 2.00
- MLS#:
- 20569376
- Subdivision:
- Tinsley Meadows
ADDITIONAL INFORMATION
MLS# 20569376 - Built by Cambridge Homes, LLC - Ready Now! ~ The Wade features a Cambridge Homes staple, the open concept Living, Dining, and Kitchen. This configuration maximizes your square feet and gives you the perfect space to entertain. This 1 story plan packs a big punch in quality and value. This home is located on a 45 foot wide lot. The home has high end finishes throughout including vinyl flooring in living areas, quartz countertops, mahogany front door with privacy glass and much more!!!! Photos are representative*
$889,888
117 Carly Lane Van Alstyne, TX 75495
- Type:
- Single Family
- Sq.Ft.:
- 3,460
- Status:
- Active
- Beds:
- 4
- Lot size:
- 1.02 Acres
- Year built:
- 2024
- Baths:
- 3.00
- MLS#:
- 20556489
- Subdivision:
- Hidden Creek Estates
ADDITIONAL INFORMATION
MLS# 20556489 - Built by Landsea Homes - Ready Now! ~ Be prepared to be greeted by an inviting entry bathed in natural light. To one side, you'll find a sophisticated study, while on the other side awaits an elegant formal dining room. The family room, complete with a cozy fireplace, invites you to unwind and bask in the soft glow streaming through the magnificent wall of windows. The culinary haven that is the kitchen boasts an impressive island, walk-in pantry, and top-of-the-line appliances. Retreat to the owner's suite - a true sanctuary featuring a generously sized walk-in closet and a master bath boasting a luxurious double vanity and indulgent garden tub. At the rear of the home, you'll find a spacious flex room with its own walk-in closet conveniently located near one of the secondary bedrooms and a full bath. An additional hallway leads you to two more bedrooms and yet another full bath!
$839,888
190 Carly Lane Van Alstyne, TX 75495
- Type:
- Single Family
- Sq.Ft.:
- 3,165
- Status:
- Active
- Beds:
- 4
- Lot size:
- 1 Acres
- Year built:
- 2024
- Baths:
- 3.00
- MLS#:
- 20556398
- Subdivision:
- Hidden Creek Estates
ADDITIONAL INFORMATION
MLS# 20556398 - Built by Landsea Homes - Ready Now! ~ Step into the foyer and admire the elegant study. Continue your journey through the open-concept common areas, where the heart of this home awaits you - a spacious family room flooded with natural light from a wall of windows. Cozy up by the stone-to-ceiling fireplace and create a warm, inviting atmosphere for cherished moments with loved ones. Get ready to fall in love with this designer kitchen. From beautiful granite countertops to a generous walk-in pantry, ample cabinet space, and a large island with seating area - it's a chef's paradise. Need more versatility? The expansive flex room with its own walk-in closet can be transformed into any space that suits your lifestyle. Privacy is paramount, and that's why the master bedroom is thoughtfully separated from the secondary bedrooms. The master bath invites relaxation with its double vanity, walk-in shower, and a free-standing tub!!!!
$2,500,000
15762 Us Highway 75 Van Alstyne, TX 75495
- Type:
- Single Family
- Sq.Ft.:
- 1,610
- Status:
- Active
- Beds:
- 3
- Lot size:
- 2 Acres
- Year built:
- 1965
- Baths:
- 2.00
- MLS#:
- 20551196
- Subdivision:
- Wilson Jc
ADDITIONAL INFORMATION
Location, Location, Location!! 2 Beautiful Acres with an ideal location with HWY 75 frontage for any future business, residential, or commercial needs!!
- Type:
- Single Family
- Sq.Ft.:
- 2,842
- Status:
- Active
- Beds:
- 4
- Lot size:
- 0.25 Acres
- Year built:
- 2024
- Baths:
- 4.00
- MLS#:
- 20536278
- Subdivision:
- Lincoln Pointe
ADDITIONAL INFORMATION
15 minutes from McKinney! Welcome to your dream home! This stunning two-story single-family residence boasts 4 bedrooms and 3.5 bathrooms, providing ample space for comfortable living. The kitchen features quartz countertops, complemented by white shaker cabinets and stainless steel appliances. The open-concept design seamlessly connects the kitchen to a cozy breakfast area and a spacious great room, complete with a charming fireplace - the perfect setting for gatherings and entertaining friends. The convenience of the palatial primary suite on the first floor cannot be overstated, providing a retreat-like experience with a luxurious ensuite bathroom and a generously-sized walk-in closet. The thoughtful details of our Loft Look make this residence an exceptional choice for those seeking a home that effortlessly balances practicality and luxury. Don't miss this opportunity!
- Type:
- Single Family
- Sq.Ft.:
- 968
- Status:
- Active
- Beds:
- 2
- Lot size:
- 0.15 Acres
- Year built:
- 1960
- Baths:
- 1.00
- MLS#:
- 20527310
- Subdivision:
- Greers Second Add
ADDITIONAL INFORMATION
Beautiful remodeled 2 or 3 bedroom home, Spacious kitchen and dining. Large Family room and cute Living room. Move-in Ready. Nice backyard and a storage building.
- Type:
- Single Family
- Sq.Ft.:
- 3,628
- Status:
- Active
- Beds:
- 5
- Lot size:
- 1.03 Acres
- Year built:
- 2024
- Baths:
- 4.00
- MLS#:
- 20522049
- Subdivision:
- West Farmington Add Ph 1
ADDITIONAL INFORMATION
New home built by Astoria Homes on a 1 acre lot. This home comes with the oversized 6 car Super Stall with one garage door extra wide & 9ft tall for that awesome truck you canât fit in your current garage. Large open floor plan with real hand scraped hardwood floors, granite or quartz counter tops in kitchen and all bathrooms. Solid maple cabinets, beautiful backsplash , venetian bronze for brushed nickel fixtures and 5.25 baseboard. Garage is full finished with insulated garage door and opener. Sod, Sprinkler, landscaped package in front yard and full gutters. Ready April 2024
- Type:
- Single Family
- Sq.Ft.:
- 1,413
- Status:
- Active
- Beds:
- 3
- Lot size:
- 0.21 Acres
- Year built:
- 1998
- Baths:
- 2.00
- MLS#:
- 20514814
- Subdivision:
- Vawters First Add
ADDITIONAL INFORMATION
Beautiful 3 bedrooms, 2 bathrooms & 2 car garage home, totally remodeled. This home has updated lighting, kitchen & appliances. Wonderful master bedroom with master bath and 2 large closets. Bedrooms 2 & 3 are large and updated. Very nice deck and fence backyard. This house is in a great location, close to downtown Van Alstyne and close to schools.
- Type:
- Single Family
- Sq.Ft.:
- 3,118
- Status:
- Active
- Beds:
- 4
- Lot size:
- 0.18 Acres
- Year built:
- 2024
- Baths:
- 3.00
- MLS#:
- 20504752
- Subdivision:
- Mantua Point
ADDITIONAL INFORMATION
READY FOR MOVE-IN! Home office with French doors frames the entry. Guest suite with a walk-in closet and a full bath. Media room with French doors. Kitchen features a large pantry and a large island with built-in seating space. Family room with a wall of windows. Primary suite with 12-foot coffered ceilings. Double doors lead to primary bath with separate vanities, a garden tub, separate glass-enclosed shower, and two walk-in closets. Covered backyard patio. Mud room leads to three-car garage.
- Type:
- Single Family
- Sq.Ft.:
- 2,779
- Status:
- Active
- Beds:
- 5
- Lot size:
- 0.17 Acres
- Year built:
- 2023
- Baths:
- 3.00
- MLS#:
- 20468857
- Subdivision:
- Tinsley Meadows
ADDITIONAL INFORMATION
MLS# 20468857 - Built by Cambridge Homes, LLC - Ready Now! ~ Large open plan with three car garage. Entertaining kitchen and living area with bedroom down that can be used as a guest bedroom or study. Stone fireplace and tall ceilings in main areas with eight foot doors down! Photos are representative.
- Type:
- Single Family
- Sq.Ft.:
- 2,450
- Status:
- Active
- Beds:
- 4
- Lot size:
- 0.16 Acres
- Year built:
- 2023
- Baths:
- 4.00
- MLS#:
- 20363942
- Subdivision:
- Original Town Of Van Alstyne Subd 3 Division
ADDITIONAL INFORMATION
Welcome to your dream home in the heart of a vibrant, developing neighborhood! Nestled amidst the promise of growth and community, this newly constructed residence offers modern living intertwined with the allure of potential. This newly constructed modern-traditional style home in downtown Van Alstyne is less than 20 minutes from Sherman and McKinneyâwalking distance to the newly developed Central Social District where you can enjoy events for you and the family. Energy-efficient features include fully foam-incapsulated insulation, radiant barrier decking, LED lighting, WiFi thermostats, and WiFi sprinkler system. Cookout on the patio with your outdoor kitchenette featuring a gas grill, sink, and space for a mini-fridge. Granite countertops, stainless steel appliances, gas cooktop. The owner's suite is on the first floor, with 3 bedrooms on the 2nd level and a bonus room with additional storage space! Bring your offers!
- Type:
- Single Family
- Sq.Ft.:
- 1,016
- Status:
- Active
- Beds:
- 2
- Lot size:
- 0.25 Acres
- Year built:
- 1985
- Baths:
- 2.00
- MLS#:
- 20384970
- Subdivision:
- Divisions Van Alstyne
ADDITIONAL INFORMATION
Cute two bedroom two bath home in the middle of Van Alstyne. Open floor plan, large kitchen and area. One car carport and a large yard, close to schools and shopping.
- Type:
- Single Family
- Sq.Ft.:
- 1,690
- Status:
- Active
- Beds:
- 4
- Lot size:
- 0.23 Acres
- Year built:
- 1979
- Baths:
- 2.00
- MLS#:
- 20379776
- Subdivision:
- Hynds West Side Add Sec Ii
ADDITIONAL INFORMATION
Beautiful 4 bedroom, 2 bath home in a great location in Van Alstyne. Large living room with a wood burning fireplace, open to large dining room. Cute breakfast nook with a spacious kitchen with utility room attached. Large bedrooms. Fenced backyard.

The data relating to real estate for sale on this web site comes in part from the Broker Reciprocity Program of the NTREIS Multiple Listing Service. Real estate listings held by brokerage firms other than this broker are marked with the Broker Reciprocity logo and detailed information about them includes the name of the listing brokers. ©2024 North Texas Real Estate Information Systems
Van Alstyne Real Estate
The median home value in Van Alstyne, TX is $389,900. This is higher than the county median home value of $244,800. The national median home value is $338,100. The average price of homes sold in Van Alstyne, TX is $389,900. Approximately 65.31% of Van Alstyne homes are owned, compared to 23.15% rented, while 11.54% are vacant. Van Alstyne real estate listings include condos, townhomes, and single family homes for sale. Commercial properties are also available. If you see a property you’re interested in, contact a Van Alstyne real estate agent to arrange a tour today!
Van Alstyne, Texas has a population of 4,386. Van Alstyne is more family-centric than the surrounding county with 34.63% of the households containing married families with children. The county average for households married with children is 31.12%.
The median household income in Van Alstyne, Texas is $75,543. The median household income for the surrounding county is $62,078 compared to the national median of $69,021. The median age of people living in Van Alstyne is 35.7 years.
Van Alstyne Weather
The average high temperature in July is 92.6 degrees, with an average low temperature in January of 31.8 degrees. The average rainfall is approximately 42.4 inches per year, with 0.9 inches of snow per year.
