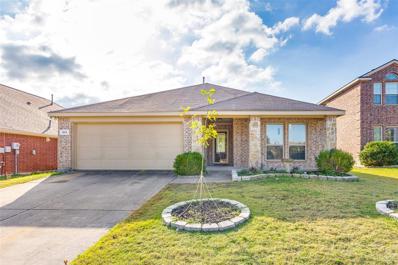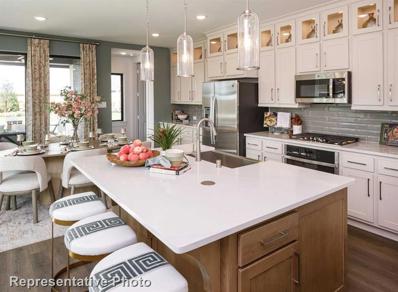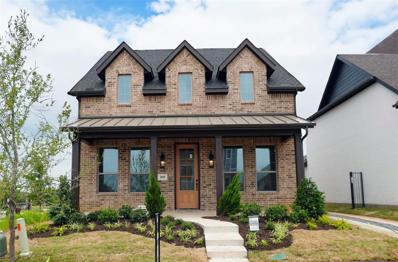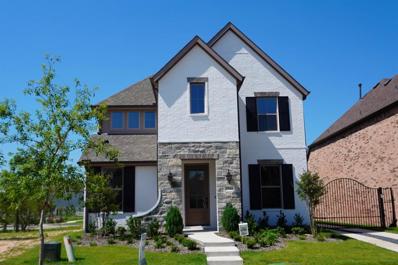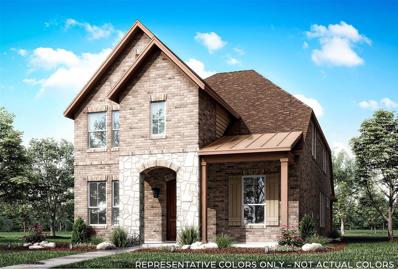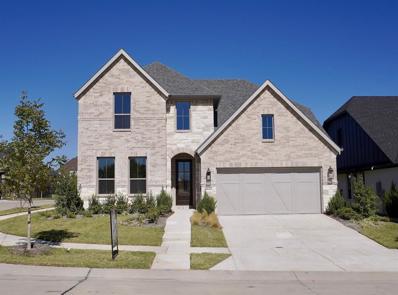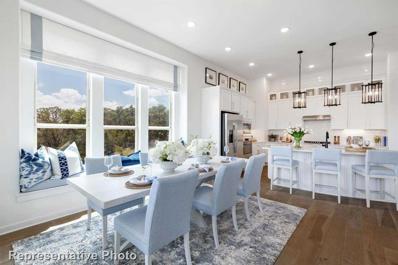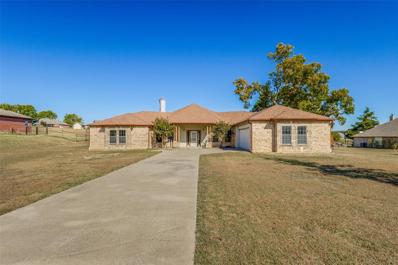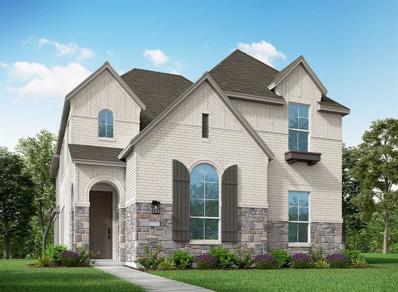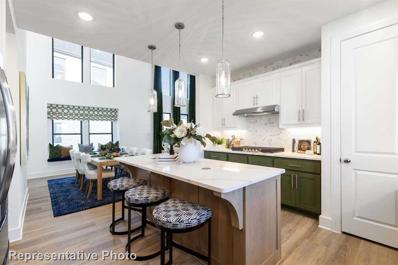Van Alstyne TX Homes for Sale
- Type:
- Single Family
- Sq.Ft.:
- 2,762
- Status:
- Active
- Beds:
- 4
- Lot size:
- 0.2 Acres
- Year built:
- 2021
- Baths:
- 4.00
- MLS#:
- 20793268
- Subdivision:
- Mantua
ADDITIONAL INFORMATION
Built in 2021 by Perry Homes, this stunning single-story residence is located on a premium 65-foot-wide lot that backs onto tranquil farmland, offering exceptional privacy and plenty of space for fun and entertaining in the spacious and oversized backyard. With over 2,700 sq. ft. of thoughtfully designed living space, this 4-bedroom, 3.5-bath home includes a 2.5-car front-entry garage and is attractively priced compared to similar properties in the area. The inviting entryway features a soaring 12-foot ceiling, leading into an open-concept family room, accentuated by a wall of windows and a charming wood mantel fireplace, flows effortlessly into the kitchen and dining area. The kitchen boasts a corner walk-in pantry, a generous island with built-in seating, and stylish finishes throughout. The home features a spacious game room with 13-foot ceilings and glass french doors. The luxurious primary suite shines with a bright bedroom that has large windows, while double doors open to a spa-like primary bath, featuring dual vanities, a garden tub, a separate glass-enclosed shower, and a spacious walk-in closet. Additionally, a private guest suite with its own en-suite bath enhances the home's functionality. Step outside to enjoy outdoor living on the extended covered patio in the backyard, perfect for unwinding or hosting gatherings. Community amenities include a resort-style pool, splash zone, playgrounds, scenic trails, and community gardens. This home is ideally situated near a new high school and an upcoming neighborhood elementary school. Located in the rapidly developing South Grayson County with easy access to Highway 75, this property provides convenient connections to Dallas, McKinney, and Sherman. With the exciting Lake Texoma development on the horizon, this area is poised for promising growth. Discover privacy, comfort, and exceptional value in this remarkable home.
- Type:
- Single Family
- Sq.Ft.:
- 875
- Status:
- Active
- Beds:
- 2
- Lot size:
- 0.17 Acres
- Year built:
- 1966
- Baths:
- 1.00
- MLS#:
- 20779610
- Subdivision:
- South Side Add
ADDITIONAL INFORMATION
New construction feel although it's not...it has personality and charm!! Built in 1966, this home has been meticulously renovated with the quality and appeal of new construction, but a more homey feel! Enjoy the beauty and charm of a vintage home with total peace of mind about its functional condition. Check with your agent for a complete list of the extensive repairs and updates including: all new HVAC, completely rewired electrical, new plumbing, new 40-gallon electric water heater, 25 year roof, foundation leveled and stabilized with a 10 year warranty, all new drywall and insulation, all new windows, doors, LVP floors and decorative tile, and more! Custom finishes throughout, all thoughtfully selected right down to the doorknobs to make every square foot shine. The result is a serene, welcoming, light-filled space in a country-like setting, and a peaceful 15 minute walk brings you to the charming historic downtown area of Van Alstyne. This is a wonderful opportunity with the best of both worlds: a compact yet spacious home and small town charm close to the amenities of DFW. The owner put their heart into this restoration to offer a true one-of-a-kind gem, we know you're going to love it!
- Type:
- Single Family
- Sq.Ft.:
- 1,845
- Status:
- Active
- Beds:
- 3
- Lot size:
- 0.14 Acres
- Year built:
- 2004
- Baths:
- 2.00
- MLS#:
- 20786844
- Subdivision:
- Georgetown Heights
ADDITIONAL INFORMATION
Cutest, cleanest, and completely move in ready home in Georgetown is ready for you to make it your own. This lovely home has been meticulously maintained and the owner's pride shows throughout with each and every detail. As you enter the home you will immediately notice that it has been freshly painted throughout. Owner added a built in mudroom at the entrance as well as a custom built entertainment center in the living room, complete with a wire chase to hide any unattractive wires and cables. This house has a versatile and open floorplan, offering a bonus room upfront that can be utilized as an office, playroom, or secondary living space. The kitchen is equipped with stainless steel appliances to include a dishwasher, range, above the range microwave, and a refrigerator! There is also a stand alone island for easy prep work as well as a space for additional seating. Primary bedroom has an ensuite bathroom with a large walk in closet. The two secondary bedrooms are a good size and share a full size bathroom with new light and faucet fixtures. The utility room includes a washer and dryer that convey with the home. Take note of the built in cabinetry, pegboards, and overhead storage located in the garage, optimizing your ability to stay organized. One of the owner's favorite detail about the home is the beautiful sunrise and sunset views from their back porch. The location is also ideal as it is located around the corner from Partin Elementary, just a few feet away from the VAISD bus stop, and not located at a cross street. Also, this home has no back neighbors. Several major upgrades to the property include a complete roof replacement in 2022, new, oversized HVAC unit with UV sterilization light installed in 2020, as well as a new gas water heater, and the home is prewired for security camera installation. Lots to love about this home, be sure to schedule your showing soon.
- Type:
- Single Family
- Sq.Ft.:
- 2,297
- Status:
- Active
- Beds:
- 4
- Lot size:
- 0.18 Acres
- Year built:
- 2024
- Baths:
- 3.00
- MLS#:
- 20783979
- Subdivision:
- Mantua Point
ADDITIONAL INFORMATION
Stunning 4-Bedroom Home in Van Alstyneâs Mantua Point. Nestled in the charming small town of Van Alstyne, this beautifully crafted 4-bedroom, 3-bathroom home offers 2,297 sqft of modern living space. Built in 2024, this pristine property features an open floor plan that seamlessly blends the kitchen, living, and dining areasâperfect for both family living and entertaining. The spacious upstairs loft provides additional flexibility, whether you need a home office, playroom, or cozy retreat. The oversized corner lot offers plenty of outdoor space for play or relaxation. Enjoy cozy evenings by the gas fireplace in the living room, or take in the natural light through large windows throughout the home. The property is conveniently located just minutes from local schools, ensuring a smooth commute for families. This home is move-in ready and waiting for you to make it your own!
$649,000
1347 Wild Road Van Alstyne, TX 75495
- Type:
- Single Family
- Sq.Ft.:
- 1,280
- Status:
- Active
- Beds:
- 2
- Lot size:
- 5.47 Acres
- Year built:
- 2009
- Baths:
- 2.00
- MLS#:
- 20783154
- Subdivision:
- G-1347 Womack
ADDITIONAL INFORMATION
Cottage in the Woods. Tucked away in the peaceful countryside in East Van Alstyne, this charming property spans over 5 acres offering endless possibilities for both relaxation and recreation. The land is a mix of gently rolling hills, mature trees, dry pond and wide open acreage. The winding gravel driveway leads you to the house, which sits back from the road, providing a sense of privacy and seclusion. The property offers endless possibilities whether you are ready to sit on the front porch and listen to nature, wanting a new shop or you're looking for the ideal site to build your dream home. If you envision yourself raising animals, homesteading, or just becoming self sufficient, this property works. Whether you're watching the seasons change, gazing at star-filled skies at night, or enjoying the space for family gatherings, this land offers a rare opportunity to create your own private getaway in the country. Information is deemed liable but not guaranteed buyers responsibility to verify all information.
- Type:
- Single Family
- Sq.Ft.:
- 2,069
- Status:
- Active
- Beds:
- 3
- Lot size:
- 0.14 Acres
- Year built:
- 2022
- Baths:
- 3.00
- MLS#:
- 20783115
- Subdivision:
- Mantua Point
ADDITIONAL INFORMATION
This beautiful, nearly-new home is full of upgrades without the high price tag. Located across from a peaceful green space with no homes in sight, it offers privacy and charm in vibrant Mantua Point. Inside, the open floor plan is filled with natural light. The kitchen, with granite counters, a five-burner gas stove, and a walk-in pantry, flows into the dining and family roomsâ??perfect for everyday living and entertaining. The smart layout ensures privacy: the primary suite is on the first floor with a spa-like bath and walk-in closet. Upstairs, youâ??ll find two bedrooms, a full bath, and a media-game room. Enjoy your mornings on the front porch or relax in the private backyard oasis. The gated driveway adds extra security and convenience. Community amenities include a pool, splash pad, playground, parks, trails, and a dog park. Schedule your tour today! Information deemed reliable but not guaranteed. Buyer, BA to verify.
- Type:
- Single Family
- Sq.Ft.:
- 1,658
- Status:
- Active
- Beds:
- 3
- Lot size:
- 0.14 Acres
- Year built:
- 2013
- Baths:
- 2.00
- MLS#:
- 20776172
- Subdivision:
- Georgetown Heights
ADDITIONAL INFORMATION
Welcome Home to Georgetown Village in Van Alstyne! Discover the perfect blend of comfort and style in this stunning 3-bedroom, 2-bathroom gem! Step inside and be captivated by the inviting open-concept living room, where cozy evenings by the fireplace await you and your loved ones. The spacious kitchen, complete with a modern island, is a chef's dream, perfect for entertaining or casual family meals. Enjoy the seamless flow into the dining area, making every gathering special. With luxury vinyl flooring throughout and elegant ceramic tile in key areas, this home is both beautiful and practical. Every detail has been meticulously cared for, showcasing amazing finishes that will make you fall in love at first sight! Located just 40 minutes north of Dallas and 20 minutes from Sherman, this home offers unbeatable convenience with easy access to freeways, top-rated schools, shopping centers, and more. Don't miss out on this incredible opportunity to make this beautiful house your forever home! Schedule your private tour today and experience the charm and warmth of this exceptional property!
- Type:
- Single Family
- Sq.Ft.:
- 1,946
- Status:
- Active
- Beds:
- 3
- Lot size:
- 0.29 Acres
- Year built:
- 1950
- Baths:
- 2.00
- MLS#:
- 20770622
- Subdivision:
- City Of VA
ADDITIONAL INFORMATION
ADORABLE modern farmhouse in the heart of historic Van Alstyne! Situated on a large .28 acre corner lot, just blocks from downtown shopping & dining. This home has been thoughtfully restored & updated while maintaining it's character & charm. Large, beautiful windows throughout allow an abundance of natural light to flood every room. Stepping through the front door, you will be welcomed by the inviting living room that flows seamlessly into the dining room & kitchen, making the perfect space for entertaining guests or having family gatherings. The kitchen boasts butcher block countertops, gas range, & farm house sink. Beautiful refinished post WW2 Oak wood flooring throughout. With 3 large bedrooms & 2 full baths, a flex space that could be playroom or office & large utility mud room, space & storage are abundant. Enjoy evenings on the expansive deck while the kids play in the treehouse. A peaceful courtyard with planter boxes on the front side of the house offers even more outdoor space to enjoy. The 462 sq ft guest house has been taken down to the studs with new insulation, drywall, paint, windows, flooring, electrical, light fixtures, and staircase & railing. Huge crushed granite driveway can accommodate multiple vehicles. There is an RV parking space w 30amp hookup. Other updates include board on board fence for ample privacy, floor tile & shower surround in primary bathroom, laundry mud room & hall entrance tile, interior & exterior paint, light fixtures, ceiling fans, gutters & leaf guards. This house is a dream & a rare, one of a kind opportunity. No HOA and highly rated Van Alystyne ISD! Refrigerator stays!
- Type:
- Single Family
- Sq.Ft.:
- 2,406
- Status:
- Active
- Beds:
- 3
- Lot size:
- 1 Acres
- Year built:
- 2024
- Baths:
- 2.00
- MLS#:
- 20769989
- Subdivision:
- Hidden Creek Estates
ADDITIONAL INFORMATION
MLS# 20769989 - Built by Landsea Homes - Ready Now! ~ To your left, an inviting study awaits, a haven for productivity and serenity, ideal for those who work from home. To your right, a stunning dining room unfolds. The heart of the home beats in the family room, where a dramatic corner fireplace reaches skyward, framing the space with warmth and elegance. An open-plan design beckons social butterflies and seasoned hosts alike to revel in the joy of entertainment. Culinary dreams come alive in the gourmet kitchen, featuring an oversized island, gleaming stainless steel appliances, and ample granite work surfaces that merge with generous storage options. Here, a cozy breakfast nook nestles beside a charming built-in window seat, pouring out into the covered patio and setting the stage for alfresco soirees or tranquil morning rituals. Retreat to the opulent master suite, a serene sanctuary sporting vast views of the one-acre site!!!!
- Type:
- Single Family
- Sq.Ft.:
- 2,360
- Status:
- Active
- Beds:
- 4
- Lot size:
- 0.11 Acres
- Year built:
- 2024
- Baths:
- 3.00
- MLS#:
- 20769440
- Subdivision:
- Thompson Farms: 40ft. Lots
ADDITIONAL INFORMATION
MLS# 20769440 - Built by Highland Homes - November completion! ~ The Everleigh - 20' soaring ceilings in dining, primary and second bedroom on first floor, gray cabinets, double island, built-in gas cooktop, quartz countertops, tile backsplash, free standing tub w- glass shower, bay window, pendant lights, under counter lighting, luxury vinyl floors in all common areas, iron railing, gas fireplace, blinds, sprinklers, gutters, tankless, gutters!
Open House:
Saturday, 1/25 12:00-3:00PM
- Type:
- Single Family
- Sq.Ft.:
- 1,957
- Status:
- Active
- Beds:
- 3
- Lot size:
- 0.17 Acres
- Year built:
- 2017
- Baths:
- 2.00
- MLS#:
- 20767029
- Subdivision:
- Georgetown Village II
ADDITIONAL INFORMATION
Welcome to your new home in Van Alstyne, TX! Upon entry, you are greeted with hand-scraped hardwood floors, archways, and a custom barn-style farm door enclosing your oversized study that will be great on those work-from-home days. The kitchen features light-glazed cabinetry, granite countertops, tile backsplash, and a newly installed, deep, single-basin sink with a glass washer. The open floorplan invites you into the spacious living area with appointed built-ins, a wood mantle, a stone hearth, and a wood-burning fireplace for those nippy Texas winters. The primary bedroom is spacious with a large walk-in closet, and an ensuite with a deep soaking tub and wood-look tiled shower. Two large bedrooms and a full bathroom are great for guests and family and have shiplap and pegboard accent walls. The large backyard features an extended, covered back porch, with a vertical garden privacy wall, near parks, pools, and a highly-rated elementary school. Come check out this gem of a property and make it your new home!
$599,169
2508 Silo Lane Van Alstyne, TX 75495
- Type:
- Single Family
- Sq.Ft.:
- 2,636
- Status:
- Active
- Beds:
- 4
- Lot size:
- 1 Acres
- Year built:
- 2024
- Baths:
- 3.00
- MLS#:
- 20763945
- Subdivision:
- West Farmington Ph 2
ADDITIONAL INFORMATION
New home built by Astoria Homes on a 1 acre lot. This home comes with the oversized 6 car Super Stall with one garage door extra wide & 9ft tall for that awesome truck you canâ??t fit in your current garage. Large open floor plan with real hand scraped hardwood floors, granite counter tops in kitchen and all bathrooms. Solid maple cabinets, beautiful backsplash , venetian bronze or brushed nickel fixtures and 5.25 baseboard. Garage is full finished with insulated garage door and opener. Sod, Sprinkler, landscaped package in front yard and full gutters.
- Type:
- Single Family
- Sq.Ft.:
- 2,595
- Status:
- Active
- Beds:
- 4
- Lot size:
- 0.21 Acres
- Year built:
- 1999
- Baths:
- 2.00
- MLS#:
- 20763543
- Subdivision:
- GEORGETOWN VILLAGE PHASE ONE
ADDITIONAL INFORMATION
The home is a great home for first time homebuyer with a lot of potential to make it into your forever home. The upstairs bedroom is an amazing space. The home is a haven for family that come and visit. The single-family home is in a suburban neighborhood in Grayson County Just an hour away from North Dallas which offers a modest-sized home with typical suburban amenities ideal for those seeking a quite lifestyle near city convenience. This home is a must see and let your imagination make it your future home. The home comes with a new roof and it was installed on 12-3-2024. USDA Eligible for qualified buyers. Up to $10,000 towards a rate buy down with the use of our preferred lender. Please inquire for details.
$520,900
1839 Cole Road Van Alstyne, TX 75495
- Type:
- Single Family
- Sq.Ft.:
- 2,668
- Status:
- Active
- Beds:
- 4
- Lot size:
- 0.13 Acres
- Year built:
- 2024
- Baths:
- 4.00
- MLS#:
- 20759753
- Subdivision:
- Mantua Point
ADDITIONAL INFORMATION
RISLAND HOMES 3204-A home design. READY NOW! Spacious study provides privacy for your work from home needs. Open and flowing main floor Kitchen, Dining and Family Room large enough to host all your holiday family gatherings! Large, covered patio for backyard grilling and outdoor fun. Dreamy main floor Primary suite with stylishly finished ensuite bath. Upstiars you'll find a Game Room, 3 secondary bedrooms and 2 full baths. 2-car detached garage with nostalgic drive. SS Fridge, and white washer and dryer INCLUDED. Enjoy the walking trails, rock climbing playgrounds, community gardens, and future Amenity Center with clubhouse and pool at Mantua Point!
- Type:
- Single Family
- Sq.Ft.:
- 2,676
- Status:
- Active
- Beds:
- 4
- Lot size:
- 0.15 Acres
- Year built:
- 2024
- Baths:
- 5.00
- MLS#:
- 20759615
- Subdivision:
- Mantua Point
ADDITIONAL INFORMATION
RISLAND HOMES 3206-C home design. READY NOW! Donât miss this one! Greenbelt view and open foyer with drop zone and extra closet. Guest bedroom downstairs. Open concept Kitchen, Dining and large Family Room to entertain a crowd! Large, covered patio for backyard grilling and outdoor fun. Spacious Primary suite and Guest suite on main floor with Media Room, Game Room, 3rd and 4th bedrooms upstairs. 2-car detached garage with nostalgic drive. Motorized Iron Gates included at driveway entrance. SS Fridge, and white washer and dryer INCLUDED! Enjoy the walking trails, rock climbing playgrounds, community gardens, and future Amenity Center with clubhouse and pool at Mantua Point!
- Type:
- Single Family
- Sq.Ft.:
- 2,618
- Status:
- Active
- Beds:
- 4
- Lot size:
- 0.14 Acres
- Year built:
- 2024
- Baths:
- 4.00
- MLS#:
- 20759791
- Subdivision:
- Mantua Point
ADDITIONAL INFORMATION
RISLAND HOMES 3207-C home design. READY NOW! Outstanding floor plan offering main level guest suite, Owner's suite and spacious living areas. Open concept Kitchen, Dining, and large Family Room perfect for holiday get togehters! Large, covered patio for backyard grilling and outdoor fun. Upstairs features a large Game Room & Media Room plus 2 additional nicely sized bedrooms. 2-car detached garage with nostalgic drive. Motorized Iron Gates included at driveway entrance. SS Fridge, and white washer and dryer INCLUDED. Enjoy the walking trails, rock climbing playgrounds, community gardens, and future Amenity Center with clubhouse and pool at Mantua Point!
- Type:
- Single Family
- Sq.Ft.:
- 2,831
- Status:
- Active
- Beds:
- 5
- Lot size:
- 0.16 Acres
- Year built:
- 2024
- Baths:
- 4.00
- MLS#:
- 20759829
- Subdivision:
- Mantua Point
ADDITIONAL INFORMATION
RISLAND HOMES 4202-B home design. READY NOW! Seize the opportunity to make this outstanding home yours! Embrace the seamless flow of the open-concept Kitchen, Dining, and spacious Family Room, perfect for hosting gatherings. Step out onto the perfect covered patio, ideal for al fresco dining and entertaining. Retreat to the generously sized Primary Bedroom and spa like Owner's bath. You will also find a secondary bedroom and full bath on the main level perfect for in-laws and guests. Upstairs the family will enjoy plenty of space with an oversized game room, 3 genreously sized secondary bedrooms and 2 full baths....one bath is ensuite! Enjoy the walking trails, rock climbing playgrounds, community gardens, and future Amenity Center with clubhouse and pool at Mantua Point!
- Type:
- Single Family
- Sq.Ft.:
- 2,337
- Status:
- Active
- Beds:
- 4
- Lot size:
- 0.16 Acres
- Year built:
- 2024
- Baths:
- 3.00
- MLS#:
- 20761419
- Subdivision:
- Mantua Point
ADDITIONAL INFORMATION
MLS# 20761419 - Built by Highland Homes - May completion! ~ MODEL FLOORPLAN. Our most popular single story home features a grand entrance which gives this home an upscale and spacious feel. Extended patio and primary bedroom, study for remote work or school, entertainment room for family movie nights or a play area for the kids - this home has it all!
- Type:
- Single Family
- Sq.Ft.:
- 2,064
- Status:
- Active
- Beds:
- 3
- Lot size:
- 1 Acres
- Year built:
- 2007
- Baths:
- 2.00
- MLS#:
- 20759792
- Subdivision:
- Steeplechase Country Estate Sec 2
ADDITIONAL INFORMATION
Welcome to this beautifully updated 3-bedroom, 2-bath ranch, perfectly situated on a peaceful 1-acre lot in the desirable Steeplechase community. Recent updates include new flooring and fresh paint in October 2024, along with a new roof installed in 2023. The living room features a stunning wall of windows that overlook the spacious backyard, filling the home with natural light and a stone fireplace for those chilly evenings. Split bedroom layout offers a large primary bedroom and bath with a jetted tub and separate shower. Large laundry with ample cabinetry, folding area and sink. Spacious kitchen with loads of cabinets and counter space for the cooking enthusiast. Located close to Grayson County College with easy access to major highways, this home offers both convenience and tranquility. It's the perfect blend of modern living and peaceful surroundings!
- Type:
- Single Family
- Sq.Ft.:
- 4,391
- Status:
- Active
- Beds:
- 6
- Lot size:
- 1.05 Acres
- Year built:
- 2024
- Baths:
- 4.00
- MLS#:
- 20758900
- Subdivision:
- West Farmington Add Ph 2
ADDITIONAL INFORMATION
New Acre lot home built by Astoria Homes. This home has a 5 car tandem style garage. Large open floor plan. Loads of upgrades. Real oak hand scraped hardwood floors in the entry, kitchen, café, study and family room. Solid maple cabinets with upgraded granite counter through the kit & bathrooms. Double oven with built in microwave, wood range hood, white porcelain farm sink and upgraded back splash. Full stone wood burning fireplace, upgraded 8ft front door, game room, home school room and media room.
- Type:
- Single Family
- Sq.Ft.:
- 2,349
- Status:
- Active
- Beds:
- 4
- Lot size:
- 0.03 Acres
- Year built:
- 2024
- Baths:
- 3.00
- MLS#:
- 20756282
- Subdivision:
- Mantua Point: 40ft. Lots
ADDITIONAL INFORMATION
MLS# 20756282 - Built by Highland Homes - March completion! ~ Gorgeous 2-story white brick Warrenton plan has 4 BR & 3 BA. Generous Kitchen wpainted cabinets, large island, quartz countertops, upgraded backsplash, white Silgranite sink, 5-burner gas range, and Dining Area with a window seat. LVP throughout main living areas, soaring ceilings, and brick fireplace. Primary bath includes separate shower, freestanding tub and 2 vanities. On the second level you will find a Game Room, 2 bedrooms and a full bath. Extended covered patio completes this home!
- Type:
- Single Family
- Sq.Ft.:
- 2,579
- Status:
- Active
- Beds:
- 4
- Lot size:
- 0.03 Acres
- Year built:
- 2024
- Baths:
- 3.00
- MLS#:
- 20756216
- Subdivision:
- Mantua Point: 40ft. Lots
ADDITIONAL INFORMATION
MLS# 20756216 - Built by Highland Homes - March completion! ~ Beautiful Model Home plan with exterior upgraded white brick on an end lot. Spacious kitchen with large island, beautiful cabinets, farmhouse sink, quartz countertops, and more! Luxury vinyl plank throughout common areas. Upstairs you will find a spacious Loft and Entertainment Room perfect for movie nights! Complete with extended covered patio for outside entertaining.
- Type:
- Single Family
- Sq.Ft.:
- 1,604
- Status:
- Active
- Beds:
- 3
- Lot size:
- 0.03 Acres
- Year built:
- 2024
- Baths:
- 2.00
- MLS#:
- 20756198
- Subdivision:
- Mantua Point: 40ft. Lots
ADDITIONAL INFORMATION
MLS# 20756198 - Built by Highland Homes - Ready Now! ~ Lovely 1-story Greyton plan features gorgeous kitchen with upgraded white cabinets, large island, upgraded quartz countertops with under counter seating, walk-in pantry, dining area with window seat, 5-burner gas cooktop & Frigidaire SS appliances. Upgraded LVP in main living area and Primary BR, luxurious Primary Suite with spa shower & freestanding tub, 2 add'l bedrooms with shared full bath. Extended covered outdoor living!!!
- Type:
- Single Family
- Sq.Ft.:
- 1,720
- Status:
- Active
- Beds:
- 3
- Lot size:
- 0.16 Acres
- Year built:
- 2022
- Baths:
- 2.00
- MLS#:
- 20753356
- Subdivision:
- Greywood Heights
ADDITIONAL INFORMATION
CHARMING VAN ALSTYNE HOME!! This beautiful 3-bedroom, 2-bathroom home, built in 2022, offers 1,720 square feet of modern living. The open floor plan features wood-look tile throughout the living areas, recessed lighting, and cozy carpeted bedrooms. The spacious kitchen boasts sleek quartz countertops, white-washed cabinets, stainless steel appliances, and a convenient combo pantry and laundry room. The master suite offers an ensuite bathroom with a dual vanity, while the secondary bedrooms are generously sized. Additional highlights include newly installed gutters and a large backyard with reinforced fencing, perfect for outdoor living.
- Type:
- Single Family
- Sq.Ft.:
- 2,825
- Status:
- Active
- Beds:
- 4
- Lot size:
- 0.17 Acres
- Year built:
- 2024
- Baths:
- 2.00
- MLS#:
- 20749350
- Subdivision:
- Thompson Farms: 50ft. Lots
ADDITIONAL INFORMATION
MLS# 20749350 - Built by Highland Homes - Ready Now! ~ Welcome to the Fairhall plan. One story home, offering 4 bedrooms, 2.5 baths, lifestyle room and study. Bay window in primary bedroom, freestanding tub, with separate shower in primary bath, huge walk in closet, extended outdoor living, enhanced kitchen, built in oven, microwave,5-burner gas cooktop, trash can pullout. Level 3 lifestyle plank throughout main areas of home, upgraded carpet, carpet pad and tile. Ready for immediate move-in.

The data relating to real estate for sale on this web site comes in part from the Broker Reciprocity Program of the NTREIS Multiple Listing Service. Real estate listings held by brokerage firms other than this broker are marked with the Broker Reciprocity logo and detailed information about them includes the name of the listing brokers. ©2025 North Texas Real Estate Information Systems
Van Alstyne Real Estate
The median home value in Van Alstyne, TX is $389,900. This is higher than the county median home value of $244,800. The national median home value is $338,100. The average price of homes sold in Van Alstyne, TX is $389,900. Approximately 65.31% of Van Alstyne homes are owned, compared to 23.15% rented, while 11.54% are vacant. Van Alstyne real estate listings include condos, townhomes, and single family homes for sale. Commercial properties are also available. If you see a property you’re interested in, contact a Van Alstyne real estate agent to arrange a tour today!
Van Alstyne, Texas has a population of 4,386. Van Alstyne is more family-centric than the surrounding county with 34.63% of the households containing married families with children. The county average for households married with children is 31.12%.
The median household income in Van Alstyne, Texas is $75,543. The median household income for the surrounding county is $62,078 compared to the national median of $69,021. The median age of people living in Van Alstyne is 35.7 years.
Van Alstyne Weather
The average high temperature in July is 92.6 degrees, with an average low temperature in January of 31.8 degrees. The average rainfall is approximately 42.4 inches per year, with 0.9 inches of snow per year.






