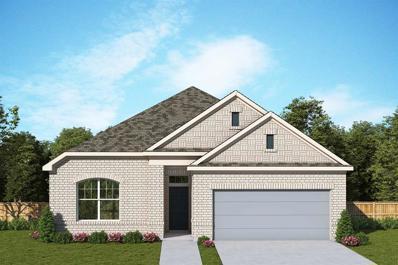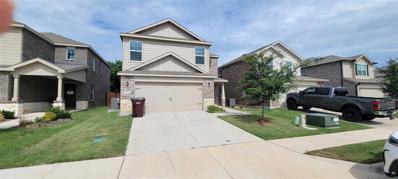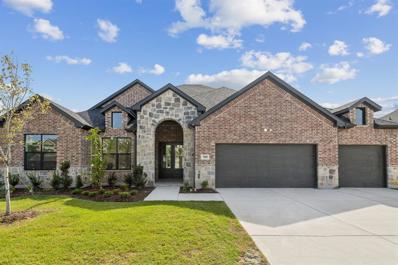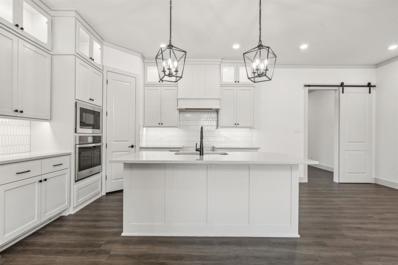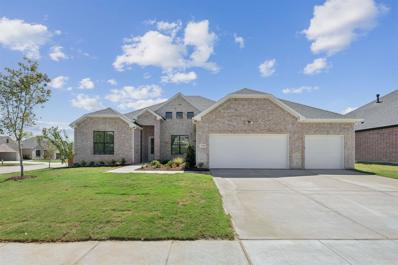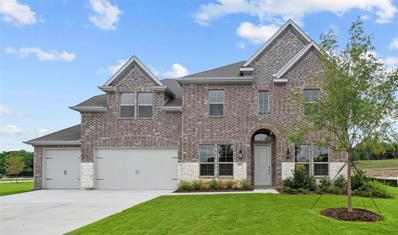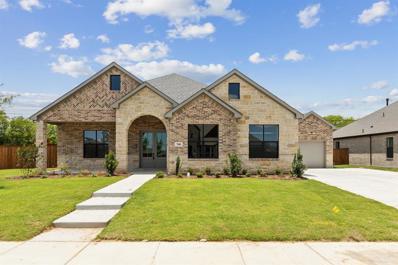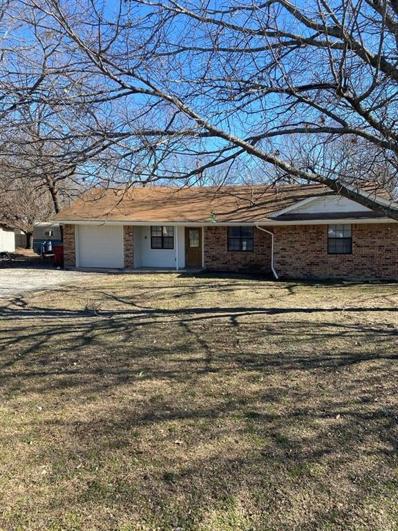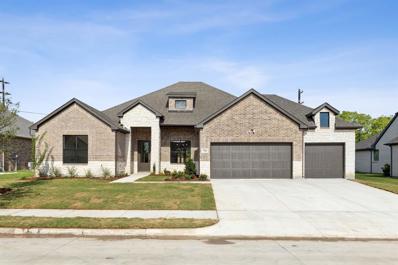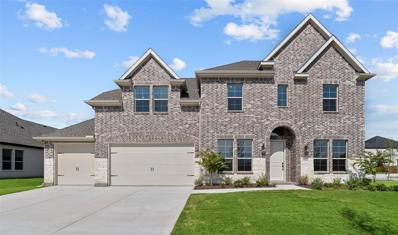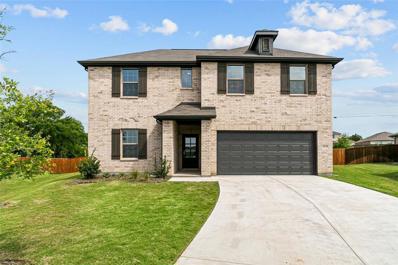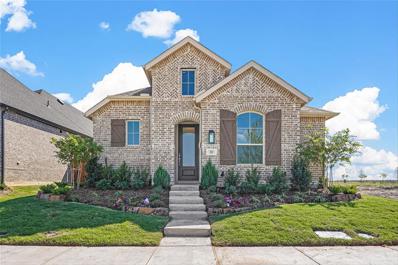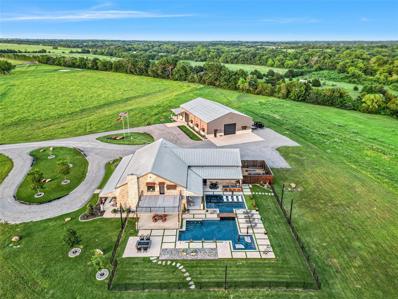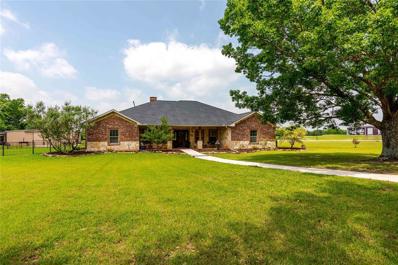Van Alstyne TX Homes for Sale
- Type:
- Single Family
- Sq.Ft.:
- 700
- Status:
- Active
- Beds:
- 2
- Lot size:
- 0.31 Acres
- Year built:
- 1920
- Baths:
- 1.00
- MLS#:
- 20676380
- Subdivision:
- Divisions Van Alstyne
ADDITIONAL INFORMATION
Great location to use for investment home while property appreciates in fast growing Van Alstyne. Its location just East of I-75 on a main commercial artery makes this a great potential for a future commercial location. Few opportunities like this still exist, so be ready to take advantage of the upside in the property. House has been used as a rental and you could easily find a new tenant! If you are are ready to invest in the future of North Texas this could be the perfect place!
- Type:
- Single Family
- Sq.Ft.:
- 2,358
- Status:
- Active
- Beds:
- 4
- Year built:
- 2024
- Baths:
- 3.00
- MLS#:
- 20675769
- Subdivision:
- Mantua
ADDITIONAL INFORMATION
The Pemshore floor plan by David Weekley Homes is designed to improve your everyday lifestyle while providing a glamorous atmosphere for social gatherings and special occasions. Begin and end each day in your sensational Ownerâs Retreat, which includes a modern en suite bathroom and walk in closet. The cheerful study presents a versatile opportunity to create your ideal home office, fun and games parlor, or reading lounge. Each guest suite and spare bedroom offers a wonderful place for growing minds to thrive. Explore new vistas of culinary delight in the streamlined kitchen, featuring a corner pantry and a presentation island. Your open floor plan provides a beautiful expanse for you to fill with decorative flair and lifelong memories. Get the most out of each day with the EnergySaver⢠innovations built into every detail of this remarkable new home in the Dallas Ft. Worth-area community of Mantua Point.
$1,249,000
127 Blue Hills Lane Van Alstyne, TX 75495
- Type:
- Single Family
- Sq.Ft.:
- 3,524
- Status:
- Active
- Beds:
- 4
- Lot size:
- 1.1 Acres
- Year built:
- 2024
- Baths:
- 4.00
- MLS#:
- 20654164
- Subdivision:
- Blue Hills Van Alstyne
ADDITIONAL INFORMATION
Discover your dream home in the Blue Hills of Van Alstyne! This stunning new construction offers 4 bedrooms, 3.5 baths, and sits on a spacious one-acre lot. Enjoy high-end features including custom cabinetry, epoxy garage floors, full spray foam insulation, and a durable metal roof. The open-concept design, gourmet kitchen, and luxurious master suite provide comfort and elegance. Perfect for entertaining and everyday living, this home combines modern amenities with serene countryside living. Located in a highly desired school district, this craftsman-style home showcases exquisite craftsmanship and attention to detail. From the inviting front porch to the beautifully landscaped yard, every inch of this property exudes charm and sophistication. Experience the perfect blend of style, comfort, and convenience in this exceptional home. Don't miss this opportunity to own a piece of paradise!
$1,300,000
1000 Ballard Road Van Alstyne, TX 75495
- Type:
- Single Family
- Sq.Ft.:
- 1,891
- Status:
- Active
- Beds:
- 3
- Lot size:
- 16.37 Acres
- Year built:
- 1999
- Baths:
- 2.00
- MLS#:
- 20657541
- Subdivision:
- VARUR3
ADDITIONAL INFORMATION
Welcome to your dream home! Nestled on 16 picturesque acres in the charming & growing community of Van Alstyne this beautiful 3bedroom, 2bathroom home offers the perfect blend of country living and modern comfort. Stunning natural surroundings & expansive 16acres+ is adorned with mature pecan trees and a tranquil creek, creating a serene and private retreat. Whether you enjoy outdoor activities, gardening, or simply savoring the beauty of nature, this property offers endless possibilities! This home provides the perfect balance of peaceful country living and convenient access to modern amenities being close to local shops, schools, and dining options, while still enjoying the tranquility of your own private oasis. Whether you envision a quiet sanctuary or a place to entertain amidst natural beauty, enjoy 16 gorgeous acres presenting a unique opportunity to live your ideal Texas lifestyle!
- Type:
- Single Family
- Sq.Ft.:
- 1,690
- Status:
- Active
- Beds:
- 4
- Lot size:
- 0.11 Acres
- Year built:
- 2021
- Baths:
- 3.00
- MLS#:
- 20657896
- Subdivision:
- Oakbrook
ADDITIONAL INFORMATION
$600,000
709 Abbey Road Van Alstyne, TX 75495
- Type:
- Single Family
- Sq.Ft.:
- 3,000
- Status:
- Active
- Beds:
- 4
- Lot size:
- 0.25 Acres
- Year built:
- 2024
- Baths:
- 3.00
- MLS#:
- 20662955
- Subdivision:
- Lincoln Pointe
ADDITIONAL INFORMATION
PROFESSIONAL PHOTOS COMING SOON! MOVE IN READY!!! SPECIAL INTEREST RATE FOR QUALIFIED BUYERS!! ONLY 15 minutes from Mckinney!! Newly constructed Deambuilt Home featuring the floor plan Knox!! This open floor plan offers optimal entertaining space with an open living, kitchen, and dining. The kitchen features built in appliances, gas stove top, quartz countertops, decorative lighting and beautiful wood cabinets. The split floor plan is perfect for any family, featuring 4 bedrooms and 3 full bathrooms, and an office. The primary bathroom features a soaking tub, separate vanities, separate shower and a LARGE walk in closet. The back porch has a built in fireplace perfect for those cool Texas winters, and don't worry there's plenty of space for a pool for those hot Texas days. Need more space, want to build ground up? Come visit our model home for all of our floorpans coming soon.
- Type:
- Single Family
- Sq.Ft.:
- 2,600
- Status:
- Active
- Beds:
- 4
- Lot size:
- 0.25 Acres
- Year built:
- 2024
- Baths:
- 3.00
- MLS#:
- 20662923
- Subdivision:
- Lincoln Pointe
ADDITIONAL INFORMATION
PROFESSIONAL PHOTOS COMING SOON! MOVE IN READY!!! SPECIAL INTEREST RATE FOR QUALIFIED BUYERS!! ONLY 15 minutes from Mckinney!! Newly constructed Deambuilt Home featuring the floor plan Scout!! This open floor plan offers optimal entertaining space with an open living, kitchen, and dining. The kitchen features built in appliances, gas stove top, quartz countertops, decorative lighting and beautiful wood cabinets. The split floor plan is perfect for any family, featuring 4 bedrooms and 3 full bathrooms. The oversized back porch has a built in fireplace perfect for those cool Texas winters, and don't worry there's plenty of space for a pool for those hot Texas days. Need more space, want to build ground up? Come visit our model home for all of our floorpans coming soon.
$575,000
713 Abbey Road Van Alstyne, TX 75495
- Type:
- Single Family
- Sq.Ft.:
- 2,532
- Status:
- Active
- Beds:
- 4
- Lot size:
- 0.25 Acres
- Year built:
- 2024
- Baths:
- 3.00
- MLS#:
- 20662994
- Subdivision:
- Lincoln Pointe
ADDITIONAL INFORMATION
SPECIAL INTEREST RATE FOR QUALIFIED BUYERS!! ONLY 15 minutes from Mckinney!! Newly constructed Deambuilt Home featuring the floor plan Rachel!! This open floor plan offers optimal entertaining space with an open living, kitchen, and dining. The kitchen features built in appliances, gas stove top, quartz countertops, decorative lighting and beautiful wood cabinets. The split floor plan is perfect for any family, featuring 4 bedrooms and 3 full bathrooms. There is also an office with a closet that could be used as a 5th bedroom. The oversized back porch has a built in fireplace perfect for those cool Texas winters, and don't worry there's plenty of space for a pool for those hot Texas days. Need more space, want to build ground up? Come visit our model home for all of our floorpans coming soon.
- Type:
- Single Family
- Sq.Ft.:
- 2,240
- Status:
- Active
- Beds:
- 3
- Year built:
- 2024
- Baths:
- 3.00
- MLS#:
- 20662929
- Subdivision:
- Mantua
ADDITIONAL INFORMATION
Welcome to The Chadbury, the David Weekley home in Mantua Point with the space, style, and expert craftsmanship you need to live your best life. The front study offers an great place to achieve your productivity, leisure, or hosting goals. Your open floor plan provides an inviting atmosphere to host quiet evenings and impressive social gatherings. The culinary kitchen supports cuisine exploration with a multi-function island for the family to gather around. Your blissful Ownerâ??s Retreat offers an everyday escape from the outside world, and includes an en suite bathroom and a walk-in closet. The upstairs bedrooms provide ample space to accommodate every member of your family.
- Type:
- Single Family
- Sq.Ft.:
- 3,586
- Status:
- Active
- Beds:
- 4
- Lot size:
- 0.27 Acres
- Year built:
- 2024
- Baths:
- 4.00
- MLS#:
- 20662098
- Subdivision:
- Lincoln Pointe
ADDITIONAL INFORMATION
Fabulous two-story home located at Lincoln Pointe in Van Alstyne, Texas! Private home office at the front of the house, as well as an extra suite with walk-in closet. Great room features a center fireplace and beautiful windows. Kitchen has quartz countertops, white shaker cabinets, and stainless steel appliances. Two secondary bedrooms, hall bath, and a welcoming loft space located on the second floor. Up to 109,000 dollars in upgrades!
$762,359
2500 Silo Lane Van Alstyne, TX 75495
- Type:
- Single Family
- Sq.Ft.:
- 4,391
- Status:
- Active
- Beds:
- 6
- Lot size:
- 1.04 Acres
- Year built:
- 2024
- Baths:
- 4.00
- MLS#:
- 20660763
- Subdivision:
- West Farmington Ph 2
ADDITIONAL INFORMATION
New Acre lot home built by Astoria Homes. This home has a 5 car tandem style garage with 9ft tall garage doors. Large open floor plan. Loads of upgrades. Real oak hand scraped hardwood floors in the entry, kitchen, café, study and family room. Solid maple cabinets painted white with upgraded quartz counter through the kit & bathrooms. Double oven with built in microwave, wood range hood, white porcelain farm sink and upgraded back splash. Full stone wood burning fireplace, upgraded 8ft front door, game room, home school room and media room. Ready Aug.
$600,000
700 Abbey Road Van Alstyne, TX 75495
- Type:
- Single Family
- Sq.Ft.:
- 3,029
- Status:
- Active
- Beds:
- 4
- Lot size:
- 0.25 Acres
- Year built:
- 2024
- Baths:
- 3.00
- MLS#:
- 20656150
- Subdivision:
- Lincoln Pointe
ADDITIONAL INFORMATION
SPECIAL INTEREST RATE FOR QUALIFIED BUYERS!! ONLY 15 minutes from Mckinney!! Newly constructed Deambuilt Home featuring the floor plan Pecos!! This open floor plan offers optimal entertaining space with an open living, kitchen, and dining with a secondary living space perfect for those large family gatherings. The kitchen features built in appliances, gas stove top, quartz countertops, decorative lighting and beautiful wood cabinets and painted. The split floor plan is perfect for any family, featuring 4 bedrooms and 3 full bathrooms, an office, and a 3 car garage. This large lot has plenty of space for a pool for those hot Texas days. Need more space, want to build ground up? Come visit our model home for all of our floorpans coming soon.
- Type:
- Single Family
- Sq.Ft.:
- 1,144
- Status:
- Active
- Beds:
- 3
- Lot size:
- 0.24 Acres
- Year built:
- 1986
- Baths:
- 2.00
- MLS#:
- 20657118
- Subdivision:
- Hrs & James
ADDITIONAL INFORMATION
Remodeled and updated 3 bedroom, 2 bath brick home on large lot. Home features large family room, kitchen with gas cooktop & oven, dishwasher open to the dining area. Nicely sized bedrooms and baths. Large backyard deck with lots of trees. Great starter home of investment.
- Type:
- Single Family
- Sq.Ft.:
- 2,198
- Status:
- Active
- Beds:
- 3
- Year built:
- 2024
- Baths:
- 3.00
- MLS#:
- 20656336
- Subdivision:
- Mantua
ADDITIONAL INFORMATION
Exceptional craftsmanship and sophistication combine with genuine comforts to make each day delightful in The Ormand floor plan by David Weekley Homes in Mantua Point. Escape to your superb Ownerâ??s Retreat, which includes a private bathroom and walk-in closet. Natural light and boundless interior design possibilities create a picture-perfect setting for the cherished memories youâ??ll build in the open-concept gathering spaces of this home. The streamlined kitchen provides an easy culinary layout for the resident chef while granting a delightful view of the sunny family room and dining area. Two junior bedrooms grace the second level. The upstairs retreat will make a great room to enjoy games and movies while the downstairs study provides the versatility for a home office, formal dining space, or a special-purpose room of your own design.
$585,000
704 Abbey Road Van Alstyne, TX 75495
- Type:
- Single Family
- Sq.Ft.:
- 2,719
- Status:
- Active
- Beds:
- 5
- Lot size:
- 0.24 Acres
- Year built:
- 2024
- Baths:
- 3.00
- MLS#:
- 20652345
- Subdivision:
- Lincoln Pointe
ADDITIONAL INFORMATION
SPECIAL INTEREST RATE FOR QUALIFIED BUYERS!! ONLY 15 minutes from Mckinney!! Newly constructed Deambuilt Home featuring the floor plan Lynn!! This open floor plan offers optimal entertaining space with an open living, kitchen, and dining. The kitchen features built in appliances, gas stove top, quartz countertops, decorative lighting and beautiful wood cabinets. The split floor plan is perfect for any family, featuring 5 bedrooms and 3 full bathrooms. The 5th bedroom could be used as an office or a play room. The back porch has a built in fireplace perfect for those cool Texas winters, and don't worry there's plenty of space for a pool for those hot Texas days. Need more space, want to build ground up? Come visit our model home for all of our floorpans coming soon.
- Type:
- Single Family
- Sq.Ft.:
- 4,007
- Status:
- Active
- Beds:
- 5
- Lot size:
- 1.1 Acres
- Year built:
- 2021
- Baths:
- 5.00
- MLS#:
- 20648553
- Subdivision:
- Chapel Creek Farms At Van Alst
ADDITIONAL INFORMATION
Discover this magnificent home in Chapel Creek Farms at Van Alstyne, set on over an acre with breathtaking country vistas. The attractive stone and brick exterior, enhanced by accented metal roofing, makes a striking first impression. The well-designed kitchen is a chefâ??s delight, featuring stainless steel appliances, a stunning work island with seating, double ovens, a gas cooktop, and arched openings to the living room. The open living concept makes entertaining effortless. Retreat to the primary suite, which offers a cozy sitting area, spectacular views, a luxurious corner tub, separate vanities, and a walk-in shower. For leisure, head to the game room for some friendly competition or enjoy a movie in the adjacent media room. This exceptional home boasts numerous amenities, including heavy solid doors, gas hook up for your grill, elegant iron balusters and a welcoming covered porch. 14 minute drive from Texas Instruments in Sherman,TX
- Type:
- Single Family
- Sq.Ft.:
- 3,546
- Status:
- Active
- Beds:
- 5
- Lot size:
- 0.19 Acres
- Year built:
- 2022
- Baths:
- 5.00
- MLS#:
- 20648747
- Subdivision:
- Mantua Point
ADDITIONAL INFORMATION
THIS BEAUTIFUL HOME IS LESS THAN TWO YEARS OLD, IN EXCELLANT CONDITION! LOWEST PRICE PER SQ. FT. IN THE COMMUNITY. SELLER OFFERING TO PAY 5 YEARS OF MUD TAX WITH A FULL PRICE OFFER. Exceptional floorplan offering 5 large bedrooms, both Media and Game Rooms. Home Office with French doors located in the front of the house for added privacy. The 19 foot soaring ceilings makes quite a statement. Open concept with extra large retractable sliding doors with electronic shades. The kitchen is sure to impress with a beautiful island, spacious breakfast room. The first floor offers the primary bedroom with gorgeous primary bathroom, an additional secondary bedroom. On the second floor you will find 3 additional bedrooms with amazing closets, Media and Game Room. Situated on an over size lot that you will love! Endless possibilities. This community when finished will offer 275 acres of parks, lakes and creeks, 25 miles of nature trails, community garden, dog parks and so much more.
- Type:
- Other
- Sq.Ft.:
- 3,142
- Status:
- Active
- Beds:
- 4
- Lot size:
- 111 Acres
- Year built:
- 2023
- Baths:
- 3.00
- MLS#:
- 20618292
- Subdivision:
- Sister Grove
ADDITIONAL INFORMATION
Discover the potential of this property! Situated in a newly developed subdivision off of sister grove road, with a 110-acre ranch at its doorstep, this property is a dream for investors looking to expand in the sought-after Van Alstyne ISD. The landscape is a natural wonder, with rolling hills, two ponds, mature walnut and pecan trees, and a deep creek. The home itself is a masterpiece, featuring beautiful hand-scraped hardwood floors, a wood burning, propane fireplace, 3 full baths, and his and her closet in the primary bedroom. Whether you see it as a second home atop the scenic hill site or as a primary residence, enjoying the seclusion of the ranch, this property is brimming with potential. This property can be purchased with the full 111 acres or 42 acres.
- Type:
- Single Family
- Sq.Ft.:
- 3,574
- Status:
- Active
- Beds:
- 4
- Lot size:
- 0.25 Acres
- Year built:
- 2024
- Baths:
- 4.00
- MLS#:
- 20631609
- Subdivision:
- Lincoln Pointe
ADDITIONAL INFORMATION
Fabulous two-story home located at Lincoln Pointe in Van Alstyne, Texas! Private home office at the front of the house, as well as an extra suite with walk-in closet. Great room features a center fireplace and beautiful windows. Kitchen has quartz countertops, shaker cabinets, and stainless steel appliances. Black pendant lighting for a rustic charm look. Two secondary bedrooms, hall bath, and loft space located on the second floor. Up to 126,100 dollars in upgrades!
- Type:
- Single Family
- Sq.Ft.:
- 2,572
- Status:
- Active
- Beds:
- 4
- Lot size:
- 0.17 Acres
- Year built:
- 2024
- Baths:
- 3.00
- MLS#:
- 20627287
- Subdivision:
- Rolling Ridge
ADDITIONAL INFORMATION
MLS# 20627287 - Built by Cambridge Homes, LLC - November completion! ~ Introducing this stunning, spacious home, ideally situated in a prime location. Boasting 2,572 square feet of living space, this residence offers 4 bedrooms, 3 bathrooms, and a game room, providing ample room for families to thrive. The interior features expansive, open rooms thoughtfully designed with large families in mind, adorned with beautiful engineered plank flooring and quartz countertops, adding a touch of elegance to everyday living. Nestled between serene farmland and conveniently located within walking distance of schools and mere minutes from two major highways, this home offers the perfect balance of tranquility and accessibility. Outside, a generously sized backyard awaits, providing the perfect canvas for creating an ideal entertaining space. Don't miss out on the opportunity to make this your forever home!!!
- Type:
- Single Family
- Sq.Ft.:
- 1,604
- Status:
- Active
- Beds:
- 3
- Lot size:
- 0.03 Acres
- Year built:
- 2024
- Baths:
- 2.00
- MLS#:
- 20617220
- Subdivision:
- Mantua Point: 40ft. Lots
ADDITIONAL INFORMATION
MLS# 20617220 - Built by Highland Homes - Ready Now! ~ Beautiful Open and Spacious Plan. Includes an open large kitchen island, quartz countertops, with ample cabinet space, gorgeous natural lighting, and window seating in dining room. Wood floors throughout main living areas. Luxurious primary suite includes free standing tub!!
$6,100,000
5200 County Road 429 Van Alstyne, TX 75495
- Type:
- Single Family
- Sq.Ft.:
- 5,437
- Status:
- Active
- Beds:
- 3
- Lot size:
- 52.65 Acres
- Year built:
- 2017
- Baths:
- 4.00
- MLS#:
- 20609470
- Subdivision:
- Abs A0742 Mark Roberts Survey
ADDITIONAL INFORMATION
This Custom built Modern Farmhouse comes fully furnished & equipped with Smart Home features you won't want to miss. The magnificent 52 Acre Estate offers manicured rolling hills & unparalleled luxury living less than 15 miles from McKinney Square! The home comes w-an amazing list of unique custom high-end features both inside & out. A spectacular Chefs kitchen w-9X12 island & electric garage door windows that open to the 40K gallon resort pool & 10 person hot tub with over 2,100 SF of covered patio. More features include a massive media room, game room, office, custom bar & all steel safe room. Add to that an immaculate 6,000SF shop w-1,500SF living area w-full bath, kitchenette & office. The Estate also includes gated pipe-fenced entry, private pond w-dock, crushed asphalt roads, 2 miles of utility, electric, fiber optics, water & natural gas, 10X10 garage doors w-home & 14X14 doors w-shop & AG exemption! 1st Floor of home is ADA Accessible! Your private & peaceful paradise awaits!
$1,345,000
747 Hynds Ranch Road Van Alstyne, TX 75495
- Type:
- Single Family
- Sq.Ft.:
- 2,922
- Status:
- Active
- Beds:
- 3
- Lot size:
- 11.7 Acres
- Year built:
- 2003
- Baths:
- 3.00
- MLS#:
- 20615022
- Subdivision:
- None
ADDITIONAL INFORMATION
Beautiful home on 11.7 acres. Designed with accessibility in mind, this property also includes an accessible bedroom and bathroom, ensuring comfort and convenience for all. The large kitchen opens to the family room, creating a welcoming space with a woodburning fireplace that currently has a pellet insert to warm up the room. The three bedrooms in this home are all large sized and the home has three full bathrooms. The primary suite has a walk in shower, separate garden tub, walk in closet and a sitting area or office. Step outside to enjoy the serene surroundings, complete with trees and a tranquil pond. There is a big covered porch with a woodburning fireplace overlooking the backyard which provides a perfect setting for gatherings. A separate 52 x 52 workshop with concrete floor and electric provides space for hobbies, projects and has wires for your own batting cage! Located in the highly rated Van Alstyne ISD, families can access excellent education opportunities.
- Type:
- Single Family
- Sq.Ft.:
- 3,049
- Status:
- Active
- Beds:
- 4
- Lot size:
- 0.15 Acres
- Year built:
- 2024
- Baths:
- 4.00
- MLS#:
- 20610649
- Subdivision:
- Mantua Point
ADDITIONAL INFORMATION
MLS# 20610649 - Built by Highland Homes - Ready Now! ~ Must see popular two story floorplan! Luxury vinyl plank throughout common areas. Spacious kitchen with large island, beautifully stained cabinets, quartz countertops, double ovens and much more! Two bedrooms, two full baths downstairs. Upstairs you'll find the two additional bedrooms, to full baths, a spacious loft and entertainment room perfect for movie nights!!
$615,465
2501 Silo Road Van Alstyne, TX 75495
- Type:
- Single Family
- Sq.Ft.:
- 2,716
- Status:
- Active
- Beds:
- 4
- Lot size:
- 1.02 Acres
- Year built:
- 2024
- Baths:
- 4.00
- MLS#:
- 20607268
- Subdivision:
- West Farmington
ADDITIONAL INFORMATION
New home built by Astoria Homes on a 1 acre lot. This home comes with the oversized 6 car Super Stall with one garage door extra wide & 9ft tall for that awesome truck you canâ??t fit in your current garage. Large open floor plan with real hand scraped hardwood floors, granite or quartz counter tops in kitchen and all bathrooms. Solid maple cabinets, beautiful backsplash , venetian bronze or brushed nickel fixtures and 5.25 baseboard. Garage is full finished with insulated garage door and opener. Sod, Sprinkler, landscaped package in front yard and full gutters. Ready Aug 2024.

The data relating to real estate for sale on this web site comes in part from the Broker Reciprocity Program of the NTREIS Multiple Listing Service. Real estate listings held by brokerage firms other than this broker are marked with the Broker Reciprocity logo and detailed information about them includes the name of the listing brokers. ©2024 North Texas Real Estate Information Systems
Van Alstyne Real Estate
The median home value in Van Alstyne, TX is $389,900. This is higher than the county median home value of $244,800. The national median home value is $338,100. The average price of homes sold in Van Alstyne, TX is $389,900. Approximately 65.31% of Van Alstyne homes are owned, compared to 23.15% rented, while 11.54% are vacant. Van Alstyne real estate listings include condos, townhomes, and single family homes for sale. Commercial properties are also available. If you see a property you’re interested in, contact a Van Alstyne real estate agent to arrange a tour today!
Van Alstyne, Texas has a population of 4,386. Van Alstyne is more family-centric than the surrounding county with 34.63% of the households containing married families with children. The county average for households married with children is 31.12%.
The median household income in Van Alstyne, Texas is $75,543. The median household income for the surrounding county is $62,078 compared to the national median of $69,021. The median age of people living in Van Alstyne is 35.7 years.
Van Alstyne Weather
The average high temperature in July is 92.6 degrees, with an average low temperature in January of 31.8 degrees. The average rainfall is approximately 42.4 inches per year, with 0.9 inches of snow per year.

