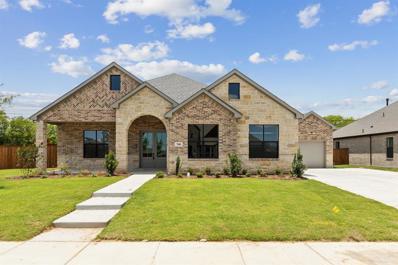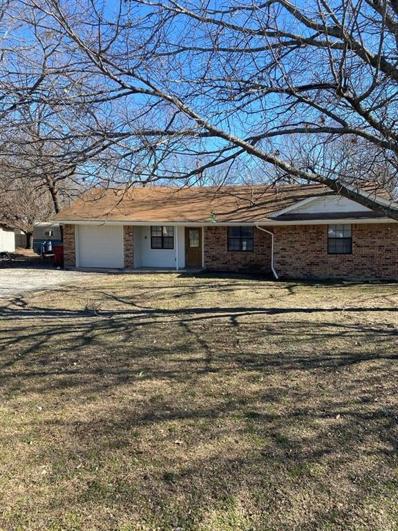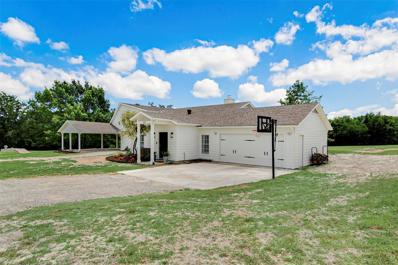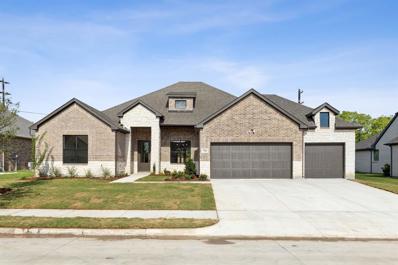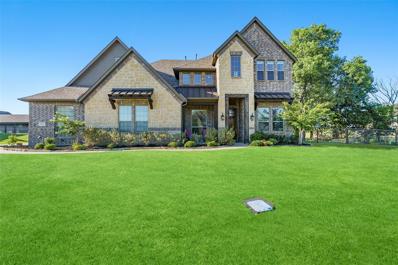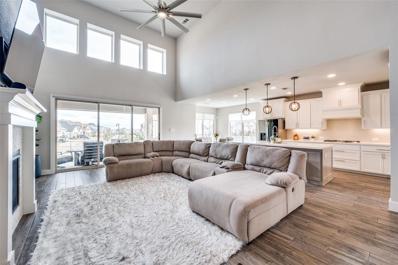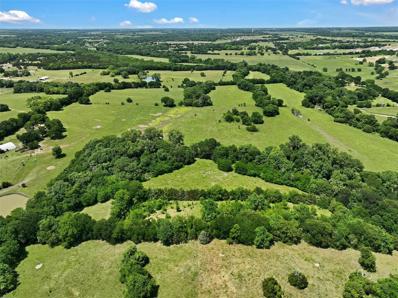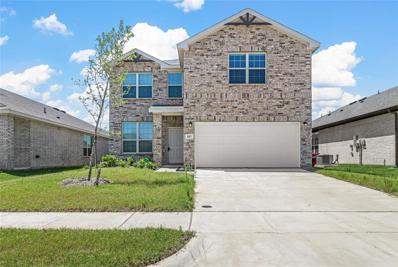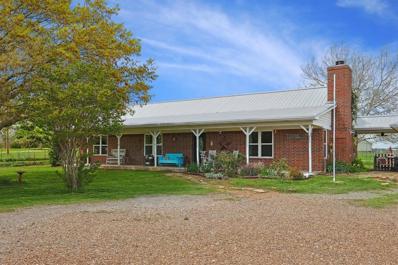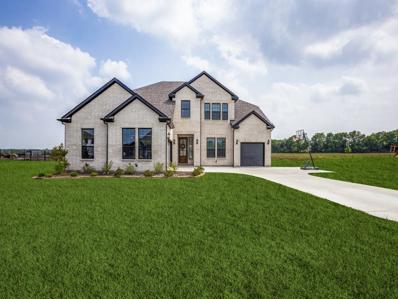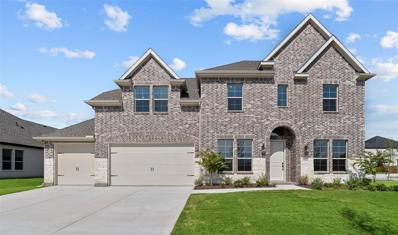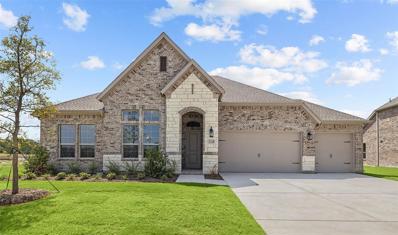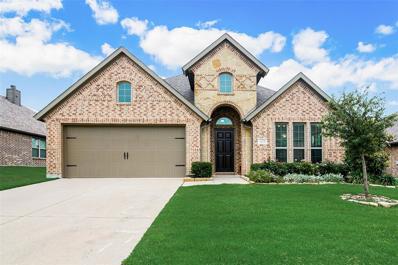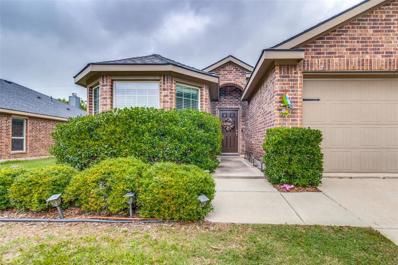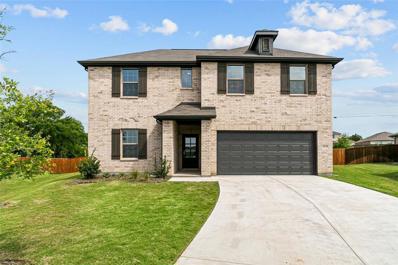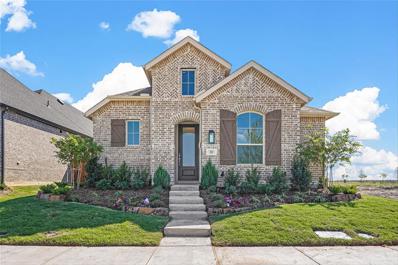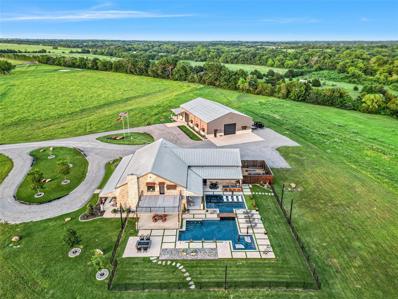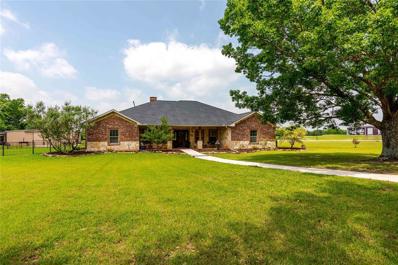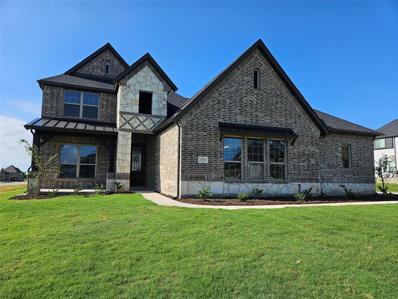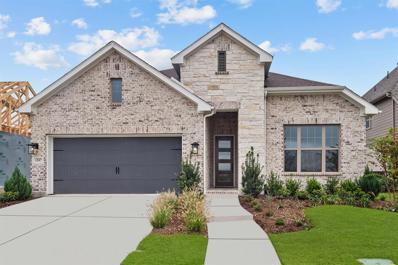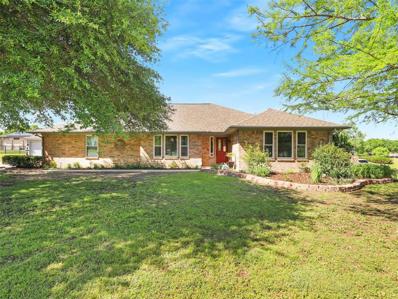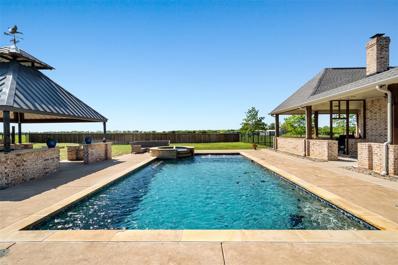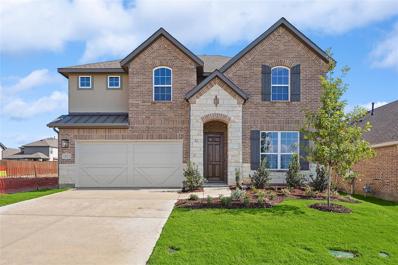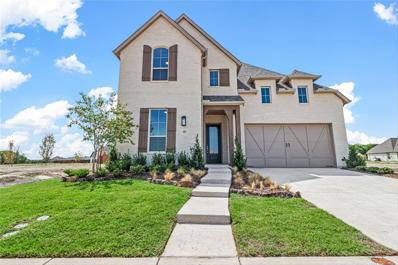Van Alstyne TX Homes for Sale
$600,000
700 Abbey Road Van Alstyne, TX 75495
- Type:
- Single Family
- Sq.Ft.:
- 3,029
- Status:
- Active
- Beds:
- 4
- Lot size:
- 0.25 Acres
- Year built:
- 2024
- Baths:
- 3.00
- MLS#:
- 20656150
- Subdivision:
- Lincoln Pointe
ADDITIONAL INFORMATION
SPECIAL INTEREST RATE FOR QUALIFIED BUYERS!! ONLY 15 minutes from Mckinney!! Newly constructed Deambuilt Home featuring the floor plan Pecos!! This open floor plan offers optimal entertaining space with an open living, kitchen, and dining with a secondary living space perfect for those large family gatherings. The kitchen features built in appliances, gas stove top, quartz countertops, decorative lighting and beautiful wood cabinets and painted. The split floor plan is perfect for any family, featuring 4 bedrooms and 3 full bathrooms, an office, and a 3 car garage. This large lot has plenty of space for a pool for those hot Texas days. Need more space, want to build ground up? Come visit our model home for all of our floorpans coming soon.
- Type:
- Single Family
- Sq.Ft.:
- 1,144
- Status:
- Active
- Beds:
- 3
- Lot size:
- 0.24 Acres
- Year built:
- 1986
- Baths:
- 2.00
- MLS#:
- 20657118
- Subdivision:
- Hrs & James
ADDITIONAL INFORMATION
Remodeled and updated 3 bedroom, 2 bath brick home on large lot. Home features large family room, kitchen with gas cooktop & oven, dishwasher open to the dining area. Nicely sized bedrooms and baths. Large backyard deck with lots of trees. Great starter home of investment.
- Type:
- Single Family
- Sq.Ft.:
- 3,189
- Status:
- Active
- Beds:
- 4
- Lot size:
- 5 Acres
- Year built:
- 2000
- Baths:
- 3.00
- MLS#:
- 20653319
- Subdivision:
- Ramon Rubio' Surv Abs #997
ADDITIONAL INFORMATION
Welcome to 1551 N Lincoln Park Road in Van Alstyne, Texas! This beautiful 4-bedroom, 3-bath home, set on 5 treed acres, features brand new LP Smart Siding, all new exterior and interior paint, custom cabinets, quartz countertops, decorative lighting, peach trees, chicken coop, fire pit and lake access. The spacious interior boasts abundant natural light, a chefâs kitchen with modern appliances, double oven, 2 dining areas and generously sized bedrooms, including a primary suite with private bath, giant walk in closet and its own porch. The property offers full RV hookups with electric, septic, and water, perfect for guests or a future shop. Enjoy the chicken coop on site and easement access to Cotten Lake for fishing or canoeing. Grounds provide ample space for outdoor activities and relaxation. Experience the best of Texas living in this meticulously maintained home. Schedule a showing today and make this exceptional property your own!
$585,000
704 Abbey Road Van Alstyne, TX 75495
- Type:
- Single Family
- Sq.Ft.:
- 2,719
- Status:
- Active
- Beds:
- 5
- Lot size:
- 0.24 Acres
- Year built:
- 2024
- Baths:
- 3.00
- MLS#:
- 20652345
- Subdivision:
- Lincoln Pointe
ADDITIONAL INFORMATION
SPECIAL INTEREST RATE FOR QUALIFIED BUYERS!! ONLY 15 minutes from Mckinney!! Newly constructed Deambuilt Home featuring the floor plan Lynn!! This open floor plan offers optimal entertaining space with an open living, kitchen, and dining. The kitchen features built in appliances, gas stove top, quartz countertops, decorative lighting and beautiful wood cabinets. The split floor plan is perfect for any family, featuring 5 bedrooms and 3 full bathrooms. The 5th bedroom could be used as an office or a play room. The back porch has a built in fireplace perfect for those cool Texas winters, and don't worry there's plenty of space for a pool for those hot Texas days. Need more space, want to build ground up? Come visit our model home for all of our floorpans coming soon.
- Type:
- Single Family
- Sq.Ft.:
- 4,007
- Status:
- Active
- Beds:
- 5
- Lot size:
- 1.1 Acres
- Year built:
- 2021
- Baths:
- 5.00
- MLS#:
- 20648553
- Subdivision:
- Chapel Creek Farms At Van Alst
ADDITIONAL INFORMATION
Discover this magnificent home in Chapel Creek Farms at Van Alstyne, set on over an acre with breathtaking country vistas. The attractive stone and brick exterior, enhanced by accented metal roofing, makes a striking first impression. The well-designed kitchen is a chefâs delight, featuring stainless steel appliances, a stunning work island with seating, double ovens, a gas cooktop, and arched openings to the living room. The open living concept makes entertaining effortless. Retreat to the primary suite, which offers a cozy sitting area, spectacular views, a luxurious corner tub, separate vanities, and a walk-in shower. For leisure, head to the game room for some friendly competition or enjoy a movie in the adjacent media room. This exceptional home boasts numerous amenities, including heavy solid doors, gas hook up for your grill, elegant iron balusters and a welcoming covered porch. 14 minute drive from Texas Instruments in Sherman,TX
- Type:
- Single Family
- Sq.Ft.:
- 3,546
- Status:
- Active
- Beds:
- 5
- Lot size:
- 0.19 Acres
- Year built:
- 2022
- Baths:
- 5.00
- MLS#:
- 20648747
- Subdivision:
- Mantua Point
ADDITIONAL INFORMATION
THIS BEAUTIFUL HOME IS LESS THAN TWO YEARS OLD, IN EXCELLANT CONDITION! LOWEST PRICE PER SQ. FT. IN THE COMMUNITY. SELLER OFFERING TO PAY 5 YEARS OF MUD TAX WITH A FULL PRICE OFFER. Exceptional floorplan offering 5 large bedrooms, both Media and Game Rooms. Home Office with French doors located in the front of the house for added privacy. The 19 foot soaring ceilings makes quite a statement. Open concept with extra large retractable sliding doors with electronic shades. The kitchen is sure to impress with a beautiful island, spacious breakfast room. The first floor offers the primary bedroom with gorgeous primary bathroom, an additional secondary bedroom. On the second floor you will find 3 additional bedrooms with amazing closets, Media and Game Room. Situated on an over size lot that you will love! Endless possibilities. This community when finished will offer 275 acres of parks, lakes and creeks, 25 miles of nature trails, community garden, dog parks and so much more.
- Type:
- Other
- Sq.Ft.:
- 3,142
- Status:
- Active
- Beds:
- 4
- Lot size:
- 111 Acres
- Year built:
- 2023
- Baths:
- 3.00
- MLS#:
- 20618292
- Subdivision:
- Sister Grove
ADDITIONAL INFORMATION
Discover the potential of this property! Situated in a newly developed subdivision off of sister grove road, with a 110-acre ranch at its doorstep, this property is a dream for investors looking to expand in the sought-after Van Alstyne ISD. The landscape is a natural wonder, with rolling hills, two ponds, mature walnut and pecan trees, and a deep creek. The home itself is a masterpiece, featuring beautiful hand-scraped hardwood floors, a wood burning, propane fireplace, 3 full baths, and his and her closet in the primary bedroom. Whether you see it as a second home atop the scenic hill site or as a primary residence, enjoying the seclusion of the ranch, this property is brimming with potential. This property can be purchased with the full 111 acres or 42 acres.
- Type:
- Single Family
- Sq.Ft.:
- 1,903
- Status:
- Active
- Beds:
- 3
- Lot size:
- 0.14 Acres
- Year built:
- 2022
- Baths:
- 2.00
- MLS#:
- 20645037
- Subdivision:
- Greywood Hts Add
ADDITIONAL INFORMATION
Experience the allure of the Hazel plan, a magnificent new home built in 2022 by HistoryMaker Homes, in the vibrant Graywood Heights community! This gorgeous two-story gem boasts an open concept layout, a spacious two-car garage, and a luxurious large primary suite. Revel in the convenience of a walk-in utility room and pantry, perfect for all your storage needs. With low annual HOA fees, this stunning home combines elegance, excitement, and affordability! Please see Hazel floor plan online for basic photos. Specialty Financing Package Available on This Property. Contact agent for lender packet and information. Property is available for immediate showings.
- Type:
- Other
- Sq.Ft.:
- 1,598
- Status:
- Active
- Beds:
- 3
- Lot size:
- 15 Acres
- Year built:
- 1998
- Baths:
- 2.00
- MLS#:
- 20642907
- Subdivision:
- G-1346 Wonderly
ADDITIONAL INFORMATION
Enjoy Country Living in this Charming 3 bedroom, 2 bathroom updated home on 15 Ag Exempt Acres in award winning Van Alstyne ISD! Property is completely fenced and features a 2 Car Garage, Barn with 3 Horse Stalls, Additional Workshop for outdoor equipment that can house 3 vehicles, Storage Shed & Storm Shelter. No HOA so Horses and Farm Animals are permitted. The home features a welcoming Covered Front Porch, updated front door & brand new windows throughout! Inside is a spacious Family Room with updated Wood-Look Tile and a cozy Wood Burning Fireplace with Brick Hearth. Kitchen features a large dining space with views of the pasture, updated SS appliances, breakfast bar & barn door leading to the laundry-mud room. Primary Bedroom has an ensuite bath and large closet, and the 2 secondary bedrooms share a bathroom with a walk-in Shower. Stunning Country Views from every window in the house! Backyard has a huge patio for relaxing and taking in the tranquil Texas Sunrises & Sunsets.
- Type:
- Single Family
- Sq.Ft.:
- 3,858
- Status:
- Active
- Beds:
- 4
- Lot size:
- 1 Acres
- Year built:
- 2023
- Baths:
- 4.00
- MLS#:
- 20631682
- Subdivision:
- Sister Grv Add
ADDITIONAL INFORMATION
Welcome to this stunning 2-story home sitting on a 1 Acre lot! Upon entry, you pass a spacious room that can be used as an office or a sitting area. To your left is a rare 1st Floor Media Room. As you continue, you will walk into an open concept living space with tall ceilings, a slider with picturesque views of the massive back yard, hardwoods, & beautiful decorative lighting. This home has a modern kitchen with tons of countertop space, double oven, white shaker cabinets with black hardware, & beautiful tile backsplash. Check out the stunning & very large Primary Bathroom with an extra large shower with frameless shower glass, Dual Sinks, & a HUGE tub. Upstairs is a game room, bedroom with ensuite bath & 2 additional bedrooms.
- Type:
- Single Family
- Sq.Ft.:
- 3,574
- Status:
- Active
- Beds:
- 4
- Lot size:
- 0.25 Acres
- Year built:
- 2024
- Baths:
- 4.00
- MLS#:
- 20631609
- Subdivision:
- Lincoln Pointe
ADDITIONAL INFORMATION
Fabulous two-story home located at Lincoln Pointe in Van Alstyne, Texas! Private home office at the front of the house, as well as an extra suite with walk-in closet. Great room features a center fireplace and beautiful windows. Kitchen has quartz countertops, shaker cabinets, and stainless steel appliances. Black pendant lighting for a rustic charm look. Two secondary bedrooms, hall bath, and loft space located on the second floor. Up to 126,100 dollars in upgrades!
- Type:
- Single Family
- Sq.Ft.:
- 2,487
- Status:
- Active
- Beds:
- 4
- Lot size:
- 0.29 Acres
- Year built:
- 2024
- Baths:
- 3.00
- MLS#:
- 20631541
- Subdivision:
- Lincoln Pointe
ADDITIONAL INFORMATION
15 minutes from McKinney! Welcome to your dream home! This charming 1-story home features an Extra Suite Plus with private bath and living roomâideal for multi-generational living. The expansive foyer leads to a spacious great room, opening up to a kitchen with upper glass cabinets and quartz countertops, and an island overlooking the dining area. An elegant primary suite features a luxurious private bath and walk-in closet. In from the garage, a HovHall with valet and coat closet keeps your home tidy.
- Type:
- Single Family
- Sq.Ft.:
- 2,075
- Status:
- Active
- Beds:
- 4
- Lot size:
- 0.17 Acres
- Year built:
- 2017
- Baths:
- 2.00
- MLS#:
- 20628010
- Subdivision:
- Georgetown Village Ii
ADDITIONAL INFORMATION
Fall in love with this well maintained 4 bedroom, 2 bath, Stonehollow built home in highly sought after Georgetown Estates! This single story, open floorpan meets all of your needs as the living spaces offer much versatility. This home features soaring 10 foot ceilings throughout. The living room includes a wood burning fireplace and leads into the bonus sunroom which sets this house apart from others in the neighborhood. Kitchen features granite countertops, elegant cabinetry, stainless steel appliances, and a kitchen island. Lots of natural light fills this stunning home which has also been recently repainted throughout. Carpet was replaced less than one year ago, making this home more than move in ready. Within close proximity to Partin elementary school, Forrest Moore park, as well as the neighborhood pool, pavilion, and park areas. This home features lush landscaping in the front and back and includes 2 fruit trees, a delightful surprise! Schedule your showing today!
- Type:
- Single Family
- Sq.Ft.:
- 1,546
- Status:
- Active
- Beds:
- 3
- Lot size:
- 0.16 Acres
- Year built:
- 2015
- Baths:
- 2.00
- MLS#:
- 20627127
- Subdivision:
- Georgetown Meadows Phase 1
ADDITIONAL INFORMATION
Discover your ideal home in welcoming Van Alstyne, Texas! This inviting three-bedroom, two-bathroom residence is perfect for first-time home buyers seeking comfort, convenience, and a sense of community. The home has recently updated the flooring, kitchen, and replaced the roof in 2023. Outside, a well-maintained yard offers space for outdoor activities and gardening. Located in the charming town of Van Alstyne, this home offers more than just a place to live â it provides a vibrant community and a high quality of life. Situated just off Highway 75, Van Alstyne offers easy access to larger cities like McKinney and Frisco, perfect for commuting and weekend outings. Come take a look today!
- Type:
- Single Family
- Sq.Ft.:
- 2,572
- Status:
- Active
- Beds:
- 4
- Lot size:
- 0.17 Acres
- Year built:
- 2024
- Baths:
- 3.00
- MLS#:
- 20627287
- Subdivision:
- Rolling Ridge
ADDITIONAL INFORMATION
MLS# 20627287 - Built by Cambridge Homes, LLC - November completion! ~ Introducing this stunning, spacious home, ideally situated in a prime location. Boasting 2,572 square feet of living space, this residence offers 4 bedrooms, 3 bathrooms, and a game room, providing ample room for families to thrive. The interior features expansive, open rooms thoughtfully designed with large families in mind, adorned with beautiful engineered plank flooring and quartz countertops, adding a touch of elegance to everyday living. Nestled between serene farmland and conveniently located within walking distance of schools and mere minutes from two major highways, this home offers the perfect balance of tranquility and accessibility. Outside, a generously sized backyard awaits, providing the perfect canvas for creating an ideal entertaining space. Don't miss out on the opportunity to make this your forever home!!!
- Type:
- Single Family
- Sq.Ft.:
- 1,604
- Status:
- Active
- Beds:
- 3
- Lot size:
- 0.03 Acres
- Year built:
- 2024
- Baths:
- 2.00
- MLS#:
- 20617220
- Subdivision:
- Mantua Point: 40ft. Lots
ADDITIONAL INFORMATION
MLS# 20617220 - Built by Highland Homes - Ready Now! ~ Beautiful Open and Spacious Plan. Includes an open large kitchen island, quartz countertops, with ample cabinet space, gorgeous natural lighting, and window seating in dining room. Wood floors throughout main living areas. Luxurious primary suite includes free standing tub!!
$6,100,000
5200 County Road 429 Van Alstyne, TX 75495
- Type:
- Single Family
- Sq.Ft.:
- 5,437
- Status:
- Active
- Beds:
- 3
- Lot size:
- 52.65 Acres
- Year built:
- 2017
- Baths:
- 4.00
- MLS#:
- 20609470
- Subdivision:
- Abs A0742 Mark Roberts Survey
ADDITIONAL INFORMATION
This Custom built Modern Farmhouse comes fully furnished & equipped with Smart Home features you won't want to miss. The magnificent 52 Acre Estate offers manicured rolling hills & unparalleled luxury living less than 15 miles from McKinney Square! The home comes w-an amazing list of unique custom high-end features both inside & out. A spectacular Chefs kitchen w-9X12 island & electric garage door windows that open to the 40K gallon resort pool & 10 person hot tub with over 2,100 SF of covered patio. More features include a massive media room, game room, office, custom bar & all steel safe room. Add to that an immaculate 6,000SF shop w-1,500SF living area w-full bath, kitchenette & office. The Estate also includes gated pipe-fenced entry, private pond w-dock, crushed asphalt roads, 2 miles of utility, electric, fiber optics, water & natural gas, 10X10 garage doors w-home & 14X14 doors w-shop & AG exemption! 1st Floor of home is ADA Accessible! Your private & peaceful paradise awaits!
$1,345,000
747 Hynds Ranch Road Van Alstyne, TX 75495
- Type:
- Single Family
- Sq.Ft.:
- 2,922
- Status:
- Active
- Beds:
- 3
- Lot size:
- 11.7 Acres
- Year built:
- 2003
- Baths:
- 3.00
- MLS#:
- 20615022
- Subdivision:
- None
ADDITIONAL INFORMATION
Beautiful home on 11.7 acres. Designed with accessibility in mind, this property also includes an accessible bedroom and bathroom, ensuring comfort and convenience for all. The large kitchen opens to the family room, creating a welcoming space with a woodburning fireplace that currently has a pellet insert to warm up the room. The three bedrooms in this home are all large sized and the home has three full bathrooms. The primary suite has a walk in shower, separate garden tub, walk in closet and a sitting area or office. Step outside to enjoy the serene surroundings, complete with trees and a tranquil pond. There is a big covered porch with a woodburning fireplace overlooking the backyard which provides a perfect setting for gatherings. A separate 52 x 52 workshop with concrete floor and electric provides space for hobbies, projects and has wires for your own batting cage! Located in the highly rated Van Alstyne ISD, families can access excellent education opportunities.
$625,465
2501 Silo Road Van Alstyne, TX 75495
- Type:
- Single Family
- Sq.Ft.:
- 2,716
- Status:
- Active
- Beds:
- 4
- Lot size:
- 1.02 Acres
- Year built:
- 2024
- Baths:
- 4.00
- MLS#:
- 20607268
- Subdivision:
- West Farmington
ADDITIONAL INFORMATION
New home built by Astoria Homes on a 1 acre lot. This home comes with the oversized 6 car Super Stall with one garage door extra wide & 9ft tall for that awesome truck you canât fit in your current garage. Large open floor plan with real hand scraped hardwood floors, granite or quartz counter tops in kitchen and all bathrooms. Solid maple cabinets, beautiful backsplash , venetian bronze or brushed nickel fixtures and 5.25 baseboard. Garage is full finished with insulated garage door and opener. Sod, Sprinkler, landscaped package in front yard and full gutters. Ready Aug 2024.
- Type:
- Single Family
- Sq.Ft.:
- 2,358
- Status:
- Active
- Beds:
- 3
- Year built:
- 2024
- Baths:
- 2.00
- MLS#:
- 20606134
- Subdivision:
- Mantua
ADDITIONAL INFORMATION
The Pemshore floor plan by David Weekley Homes is designed to improve your everyday lifestyle while providing a glamorous atmosphere for social gatherings and special occasions. Begin and end each day in your sensational Ownerâs Retreat, which includes a modern en suite bathroom and walk in closet. The cheerful study presents a versatile opportunity to create your ideal home office, fun and games parlor, or reading lounge. Each guest suite and spare bedroom offers a wonderful place for growing minds to thrive. Explore new vistas of culinary delight in the streamlined kitchen, featuring a corner pantry and a presentation island. Your open floor plan provides a beautiful expanse for you to fill with decorative flair and lifelong memories. Get the most out of each day with the EnergySaver⢠innovations built into every detail of this remarkable new home in the Dallas Ft. Worth-area community of Mantua Point.
- Type:
- Single Family
- Sq.Ft.:
- 2,003
- Status:
- Active
- Beds:
- 3
- Lot size:
- 1.07 Acres
- Year built:
- 1995
- Baths:
- 2.00
- MLS#:
- 20599631
- Subdivision:
- Steeplechase Country Estate Sec 2
ADDITIONAL INFORMATION
Welcome to this lovely home nestled on 1.07 acres of beautifully landscaped yard, featuring cozy wood-burning fireplace and a spacious 32x12 workshop with a window air conditioner and utility sink in garage- this well-maintained property boasts numerous improvements including new windows flooring, oven and much more. Step inside to discover an inviting kitchen with a convenient breakfast bar, perfect for casual dining and entertaining. Primary bedroom offers plenty of room and an updated shower! Outside explore the well-established flower and herb gardens that enhance the tranquility of the surroundings. Upgraded Features include smart exterior light control, cameras, UV and carbon filtered HVAC system and refrigerator included. There is even an underground storm shelter! Don't miss out on this unique opportunity to own a serene retreat with versatile workshop space and delightful outdoor amenities.
$2,000,000
1486 Bucksnort Road Van Alstyne, TX 75495
- Type:
- Single Family
- Sq.Ft.:
- 2,960
- Status:
- Active
- Beds:
- 3
- Lot size:
- 37 Acres
- Year built:
- 2018
- Baths:
- 3.00
- MLS#:
- 20585523
- Subdivision:
- None
ADDITIONAL INFORMATION
The enthusiastâs dream home! Indulge in the unique splendor of this meticulous, custom country estate set on 37 lush acres, boasting a tranquil pond, flourishing tree lines and pastures. With meticulous attention to detail, this home was built with exemplary quality; spray foam throughout, attic encapsulation and 59 piers in the foundation. This home offers a bright, open floorplan, luxurious finishings and 3 beds, 2.5 baths plus study. The kitchen is a culinary dream with a gas stove top, double ovens, and seating for 10. Relax in the master retreat with private porch and fully equipped, dream worthy ensuite bathroom. Out back, over 600 sq ft of covered patio space is the perfect place to watch the stunning sunsets. Relax in the pool or spa, or enjoy the cabana with grill and firepit. Thereâs plenty of room for all your toys and hobbies in the 5000 sq ft workshop with garage and quarters and keep your plane in the brand new 5000 sq ft hangar! Priced below recent appraised value!!
- Type:
- Single Family
- Sq.Ft.:
- 2,648
- Status:
- Active
- Beds:
- 4
- Lot size:
- 0.14 Acres
- Year built:
- 2023
- Baths:
- 3.00
- MLS#:
- 20595115
- Subdivision:
- Thompson Farms
ADDITIONAL INFORMATION
This spacious Brightland Homes Magnolia floor plan gives 2,648 of usable square footage a whole new meaning! The open-concept kitchen has ample storage and counter space, stainless steel appliances, and a corner walk-in pantry. The kitchen includes a center island with double sink, overlooking the great room and casual dining area, with access to the extended covered patio and backyard. Natural light flows through the main living areas & complements all the neutral tones. The owner's suite is nestled at the back of the main level, boasting an enormous walk-in closet and beautiful windows overlooking the backyard. Upstairs, you have additional storage, two bedrooms and a full bath are located just steps from a large game room. Offering country living with easy access to amenities, Thompson Farms offers small town charm perfectly positioned for your future. This community is a stone's throw from beautiful parks and historic downtown Van Alstyne.
- Type:
- Single Family
- Sq.Ft.:
- 2,487
- Status:
- Active
- Beds:
- 4
- Lot size:
- 0.18 Acres
- Year built:
- 2024
- Baths:
- 3.00
- MLS#:
- 20595038
- Subdivision:
- Thompson Farms
ADDITIONAL INFORMATION
With 2,487 versatile square feet, the Hickory floorplan has room for everything and everyone! As you enter the home your eyes are directed towards the back of the home that is all windows. As you walk, you'll pass the front bedroom and bathroom to the open great room and kitchen. Featuring a large island offering a plethora of counter space and storage cabinets, the deluxe kitchen makes for a gorgeous focal point that flows seamlessly into the great room which has all the space you need for family game nights or afternoon football get-togethers. The ownerâs suite leads to a luxurious ownerâs bath with soaking tub and separate shower, and large walk-in closet. The game room is upstairs with two nice size bedrooms with walk in closets. Offering country living with easy access to amenities, Thompson Farms offers small town charm perfectly positioned for your future. This community is a stone's throw from beautiful parks and historic downtown Van Alstyne.
- Type:
- Single Family
- Sq.Ft.:
- 2,981
- Status:
- Active
- Beds:
- 4
- Lot size:
- 0.14 Acres
- Year built:
- 2024
- Baths:
- 4.00
- MLS#:
- 20592496
- Subdivision:
- Mantua Point
ADDITIONAL INFORMATION
MLS# 20592496 - Built by Highland Homes - Ready Now! ~ Popular two-story plan! This plan is perfect for entertaining in your downstairs entertainment room or on your extended outdoor living. Primary and secondary bedrooms downstairs and upstairs you'll find two additional bedrooms, two full baths and a game room. Your kitchen has double ovens, an oversized island, two tone cabinets, built-in hutch, quartz countertops and a farmhouse sink!

The data relating to real estate for sale on this web site comes in part from the Broker Reciprocity Program of the NTREIS Multiple Listing Service. Real estate listings held by brokerage firms other than this broker are marked with the Broker Reciprocity logo and detailed information about them includes the name of the listing brokers. ©2024 North Texas Real Estate Information Systems
Van Alstyne Real Estate
The median home value in Van Alstyne, TX is $389,900. This is higher than the county median home value of $244,800. The national median home value is $338,100. The average price of homes sold in Van Alstyne, TX is $389,900. Approximately 65.31% of Van Alstyne homes are owned, compared to 23.15% rented, while 11.54% are vacant. Van Alstyne real estate listings include condos, townhomes, and single family homes for sale. Commercial properties are also available. If you see a property you’re interested in, contact a Van Alstyne real estate agent to arrange a tour today!
Van Alstyne, Texas has a population of 4,386. Van Alstyne is more family-centric than the surrounding county with 34.63% of the households containing married families with children. The county average for households married with children is 31.12%.
The median household income in Van Alstyne, Texas is $75,543. The median household income for the surrounding county is $62,078 compared to the national median of $69,021. The median age of people living in Van Alstyne is 35.7 years.
Van Alstyne Weather
The average high temperature in July is 92.6 degrees, with an average low temperature in January of 31.8 degrees. The average rainfall is approximately 42.4 inches per year, with 0.9 inches of snow per year.
