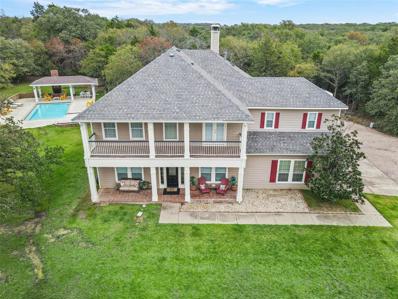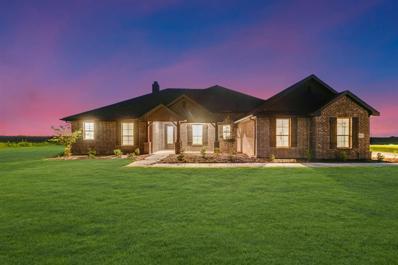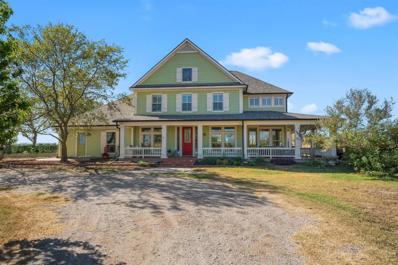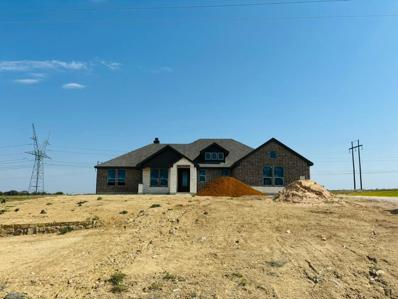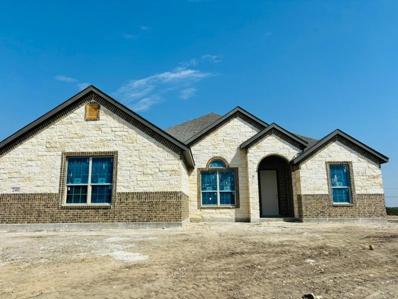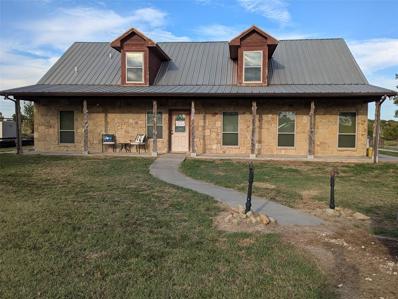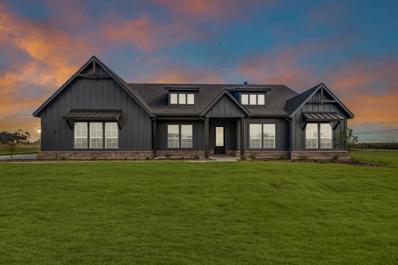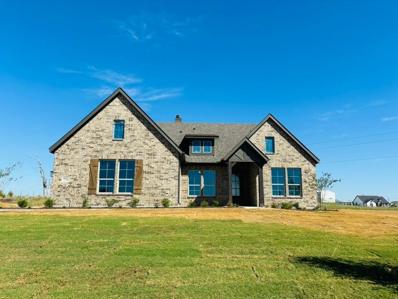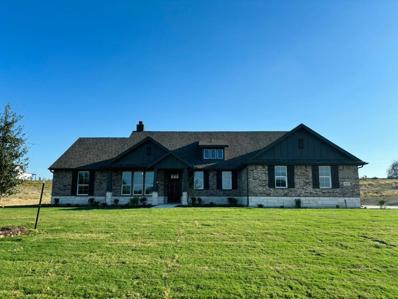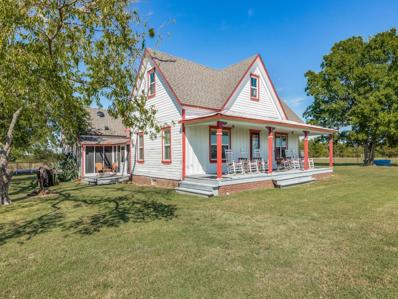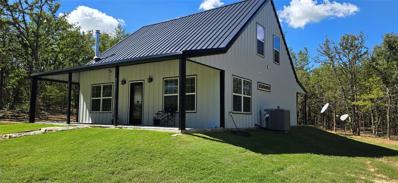Valley View TX Homes for Sale
- Type:
- Single Family
- Sq.Ft.:
- 2,499
- Status:
- NEW LISTING
- Beds:
- 4
- Lot size:
- 1 Acres
- Year built:
- 2024
- Baths:
- 3.00
- MLS#:
- 20792960
- Subdivision:
- Clear Sky Addition
ADDITIONAL INFORMATION
Upon entering the home off the front porch, youâ??re welcomed by an inviting foyer. Off the foyer is a hallway with a bedroom, walk-in closet and full bathroom, as well as a linen closet. Across the foyer is a home office. Past the foyer is the family entry, with storage space and mud bench, which leads to the laundry room and three car attached garage. Through the entrance, the home opens up to a large family room with a stately fireplace. Adjacent to the family room is a gourmet kitchen, equipped with ample counter space and an oversized island. Finishing off the living area is a dining space that overlooks the covered back patio. The remainder of this one-story floor plan is just off the living space. A hall leads to two bedrooms with walk-in closets, another linen closet and a shared full bathroom. The back corner of the home offers privacy for the ownerâ??s suite, featuring a massive walk-in closet and bathroom with a dual-sink vanity, standalone soaking tub and glass-enclosed shower.
- Type:
- Single Family
- Sq.Ft.:
- 3,130
- Status:
- Active
- Beds:
- 5
- Lot size:
- 1 Acres
- Year built:
- 2024
- Baths:
- 4.00
- MLS#:
- 20801881
- Subdivision:
- Parker Heights
ADDITIONAL INFORMATION
As you enter into the first floor of the home, the foyer leads you past a bedroom and bathroom on one side and an office on the other before opening up into the kitchen, dining room and family room. This open-concept home gives you plenty of reasons to entertain with a spacious dining room, oversized island within the kitchen and a charming fireplace to gather around at the end of the night. The ownerâ??s suite is situated just off of the family room and overlooks the pristine backyard scene. With the ownerâ??s bathroom featuring a standing bathtub, separate walk-in shower, a double vanity and an incredible walk-in closetâ??itâ??s as if you have your own private spa in the comfort of your own home. Moving upstairs, the room opens up into an ideal loft areaâ??giving you the option of creating a second living room for your home. With an additional bedroom and bathroom located on the second floor as well, youâ??ll never run out of space in this 3,130 square foot home.
$1,450,000
200 Union Grove Road Valley View, TX 76272
- Type:
- Single Family
- Sq.Ft.:
- 3,416
- Status:
- Active
- Beds:
- 4
- Lot size:
- 10 Acres
- Year built:
- 2015
- Baths:
- 4.00
- MLS#:
- 20792822
- Subdivision:
- Green Flr
ADDITIONAL INFORMATION
Stunning Mediterranean-style stucco home with 10 acres exudes timeless charm and modern comfort. 4 bedrooms possible 5th, 3.5 baths, 3,731 sq ft of thoughtfully designed living space. Home is perfect for those seeking luxury and tranquility. Open concept layout features elegant finishes, high ceilings, and abundant natural light. Spacious primary suite boasts a spa like bath, with separate walk in shower, his and hers vanity and a walk in closet to die for. 3 additional bedrooms provide comfort and spacious privacy. Large office room an perfect additional room for a 5th bedroom option, library room, formal dining or game room depending on your Preferences. Huge open gourmet kitchen with Island with all granite countertops through out and endless custom Cabinets for all your kitchen accessories an décor. This floor plan is the perfect inviting living spaces to make entertaining a delight. Experience paradise in horse country. Home is a Dan Sater Design. This gorgeous, architecturally significant home stands regally on 10 lovely acres. From the exquisite high-end interior details, to the expansive outdoor entertaining with out side Kitchen area with granite island with sink. This home makes an amazing lasting impression. Close to the lake and half an hour from major shopping, the owners enjoy both the country lifestyle and the conveniences of the city. Outdoors, a picturesque pergola adorned with grapevines sets the scene for alfresco dining. The sparkling swimming pool and spa with a nearby outdoor fireplace creates a resort-like retreat, complemented by a guest room with a full bathroom for visitors. Could be used as a Mother in law sweet. Equestrians and hobby farmers will appreciate the 5-stall 48 x60 barn with runs and the large open tack room to accommodate the display of your saddles, tack an live stock accessory needs. 200 x 100 outdoor arena, 6 Horse Ready pastures with cross fencing, offering exceptional facilities for livestock or recreation.
$5,186,650
338 Prairie Grove Road Valley View, TX 76272
- Type:
- Other
- Sq.Ft.:
- 5,556
- Status:
- Active
- Beds:
- 5
- Lot size:
- 116.59 Acres
- Year built:
- 2000
- Baths:
- 6.00
- MLS#:
- 20772197
- Subdivision:
- Morris G
ADDITIONAL INFORMATION
Discover Southern Winds Ranch, 116 acres of picturesque rolling terrain, perfectly situated near Lake Ray Roberts. This ranch features a main home, guest home, trainers home and staff apartment. The horse facilities include 4 barns, totalling 47 stalls. The two show barns total 21 stalls, and have an office, lounge, wash racks, tack rooms, fly spray system, and automatic waterers. The Mare motel has 20 stalls, stocks, and a lab. Finally, there is a 6 stall quarantine barn. Enjoy training and riding in the expansive 100' x 200' lighted indoor arena, equipped with professional Kiser footing and screens. Let your horses unwind on beautifully groomed private riding trails. 60' x 60' covered area to add an additional covered horse walker or round pen. Fenced and cross fenced with pipe and no-climb fencing offering a total of 20 paddocks. The property boasts two private stocked lakes. Relax in the stunning European-style main home, which features an inviting pool and plenty of space to unwind. Home is designed to accommodate two families with two kitchens, dinings, living and primary bedrooms. Donâ??t miss this opportunity to own a special piece of Texas.
$3,934,000
492 Prairie Grove Road Valley View, TX 76272
- Type:
- Other
- Sq.Ft.:
- 5,556
- Status:
- Active
- Beds:
- 5
- Lot size:
- 80.8 Acres
- Year built:
- 2000
- Baths:
- 6.00
- MLS#:
- 20780384
- Subdivision:
- Morris G
ADDITIONAL INFORMATION
Discover Southern Winds Ranch, 81+ acres of picturesque rolling terrain, perfectly situated near Lake Ray Roberts. This ranch features a main home, guest home, and staff apartment. The horse facilities include 4 barns, totalling 47 stalls. The two show barns total 21 stalls, and have an office, lounge, wash racks, tack rooms, fly spray system, and automatic waterers. The Mare motel has 20 stalls, stocks, and a lab. Finally, there is a 6 stall quarantine barn. Enjoy training and riding in the expansive 100' x 200' lighted indoor arena, equipped with professional Kiser footing and screens. Let your horses unwind on beautifully groomed private riding trails. 60' x 60' covered area to add an additional covered horse walker or round pen. Fenced and cross fenced with pipe and no-climb fencing offering a total of 20 paddocks. The property boasts two private stocked lakes. Relax in the stunning European-style main home, which features an inviting pool and plenty of space to unwind. Home is designed to accommodate two families with two kitchens, dinings, living and primary bedrooms. Donâ??t miss this opportunity to own a special piece of Texas.
- Type:
- Single Family
- Sq.Ft.:
- 1,792
- Status:
- Active
- Beds:
- 3
- Lot size:
- 1.92 Acres
- Year built:
- 2024
- Baths:
- 2.00
- MLS#:
- 20783662
- Subdivision:
- Shenandoah Sub
ADDITIONAL INFORMATION
QUALIFIES FOR USDA 100 PERCENT FINANCING! Charming NEW Home on 1.9 Acres in Quiet Country Setting with Low Taxes! Nestled on 1.9 peaceful acres, this 2024 mobile home offers a perfect blend of comfort, modern efficiency, and rural tranquility. Located in a quiet, friendly neighborhood, it provides a serene retreat from the hustle and bustle while still being just a short drive from essential amenities. This well-maintained home features Energy Star-rated appliances and construction, ensuring low utility bills and sustainable living. With factory warranties still in place, you can enjoy peace of mind for years to come. The property boasts spacious front and back decks, ideal for relaxing and entertaining. Whether you're sipping your morning coffee or hosting a BBQ with friends, these large deck additions are perfect for enjoying the outdoors. For added safety and convenience, a storm shelter is included, offering peace of mind during severe weather. The gravel driveway provides easy access and a neat, low-maintenance approach to your new home. Additionally, the property benefits from low taxes, making it an even more affordable option for those looking to enjoy country living without the high costs of urban areas. Whether you're looking to enjoy the quiet country life, seeking a move-in ready home with modern amenities, or just want to keep living expenses low, this property offers the best of both worlds. Add fencing and a barn for your animals too! No known restrictions to allow you to add other structures and make this your forever home!
- Type:
- Single Family
- Sq.Ft.:
- 3,475
- Status:
- Active
- Beds:
- 3
- Lot size:
- 5 Acres
- Year built:
- 2006
- Baths:
- 3.00
- MLS#:
- 20773829
- Subdivision:
- Ranch The
ADDITIONAL INFORMATION
Open House Sunday, Nov 24th 2:00-4:00 pm Welcome to this gorgeous custom home on 5 acres with privacy & room to entertain! Entering the home, you will love the library & study, both with custom cabinets & hand-scraped wood flooring! Beautiful country kitchen with granite countertops, huge island with gas cooktop & prep sink! Open living area with stone fireplace & gas logs with custom built-in cabinets! Upstairs includes huge game room with ample room for pool table & sitting area for entertaining! 2 large guest bedrooms upstairs with full bathroom. Primary bedroom upstairs with sitting area or workout space and large balcony overlooking the saltwater pool & cabana! Primary ensuite bathroom is custom built with separate walk-in shower, stand-alone tub and amazing custom closet! 3rd garage area has HVAC so it's a workshop, workout room & space for vehicle. There's a workshop with front porch facing the pool area. New roof June 2024! 3 HVAC units! Too many custom features to name in this property!
$524,900
80 Arches Way Valley View, TX 76272
- Type:
- Single Family
- Sq.Ft.:
- 2,426
- Status:
- Active
- Beds:
- 4
- Lot size:
- 1 Acres
- Year built:
- 2024
- Baths:
- 2.00
- MLS#:
- 20765619
- Subdivision:
- Parker Heights
ADDITIONAL INFORMATION
This open concept enhances the spacious feeling and makes it easy to have conversations no matter where you areâperfect for entertaining! The kitchen offers a massive center island that doubles your counter space and provides comfortable seating for 4 people at the breakfast bar. The design of the owner's suite is one of the (many) reasons people love this floor plan. The bedroom is nestled in the back of the home under a tray ceiling that accentuates the roominess. The Colorado 2 smartly uses space in the bathroom for both a soaking tub and step-in shower, along with dual vanities and a private water closet. Then your suite is completed with an expansive walk-in closet with wooden shelves and racks ready and waiting for your wardrobe. The 3 bedrooms share the homeâs second full bath. For a home that creates the ideal balance between togetherness and privacy, the Colorado 2 is fit to be tried!
- Type:
- Single Family
- Sq.Ft.:
- 4,036
- Status:
- Active
- Beds:
- 3
- Lot size:
- 5 Acres
- Year built:
- 2004
- Baths:
- 3.00
- MLS#:
- 20761396
- Subdivision:
- Neely J
ADDITIONAL INFORMATION
Breathtaking, Picturesque Estate on 5 Acres in Valley View! Newly remodeled and completely updated, this stunning property offers a serene escape with income potential. The elongated driveway welcomes you to a charming cabin-style home, featuring a Texas-sized front porch perfect for greeting guests. The main house boasts three generously sized bedrooms, including an upstairs kids' study station, and a grand living room with a striking stone fireplace and wood-beamed ceilings. The chef's kitchen is a culinary dream, outfitted with dual quartz islands, stainless steel appliances including a gas cooktop, and beautiful cabinetry. A light-filled dining area adds to the open, inviting layout. The primary suite is nothing short of spectacular, showcasing vaulted ceilings and a fully updated ensuite bath with all the luxury extras youâ??d expect. This property also includes two separate guest houses. Guest House 1 features a living room, full kitchen, and two bedrooms, while Guest House 2 offers a living room, kitchen, breakfast area, and two additional bedrooms. For added versatility, the detached workshop apartment includes a living area, primary suite, and kitchen, making it an excellent space for guests or potential rental income. The manicured lawns and abundant trees create a private and serene setting, perfect for enjoying the peaceful country lifestyleâ??all just minutes from the city! Whether as a personal retreat or an income-generating property, this incredible estate offers endless possibilities.
$1,950,000
3000 Fm-2848 Valley View, TX 76272
- Type:
- Other
- Sq.Ft.:
- 4,697
- Status:
- Active
- Beds:
- 7
- Lot size:
- 53.43 Acres
- Year built:
- 2008
- Baths:
- 5.00
- MLS#:
- 20761228
- Subdivision:
- Bbb & Crr
ADDITIONAL INFORMATION
Welcome to the country and this beautiful custom home with plenty of room for the whole family. The kids and grandkids will be able to spread out with ease in this 7 bed, 5 bath main home, as well as 3 bed, 2 bath living quarters in the barn. The kitchen features an oversized island with built in cooktop and plenty of custom cabinets for storage, as well as built in oven and microwave. Cooktop and oven are currently electric but plumbed for gas if the new owner prefers that. Two dining areas allow plenty of room for holidays and entertaining guests. The primary and one bonus bedroom are on the main floor, and the unique double sided stairs lead up to the second floor where the remaining bedrooms are. One of the upstairs bedrooms was built oversized so that it could be used as a playroom or media room. A short walk from the main house lies the barn which should suit any horse enthusiasts needs. 6 large stalls with wash area and tack room lead out to 52 acres of pasture fenced and cross fenced with 3 ponds. There is also a fenced show arena on nice flat ground that could easily be expanded for a roping or barrel arena. As mentioned above, attached to the barn is a nice sized 3 bed, 2 bath living quarters with full kitchen. Call today to book your showing and see this beautiful home and acreage.
$5,995,000
453 Tower Road Valley View, TX 76272
- Type:
- Other
- Sq.Ft.:
- 3,558
- Status:
- Active
- Beds:
- 4
- Lot size:
- 158.42 Acres
- Year built:
- 2014
- Baths:
- 3.00
- MLS#:
- 20749720
- Subdivision:
- Ccsl
ADDITIONAL INFORMATION
Take a closer look at this hard-to-find opportunity with this expansive 158-acre property near Lake Ray Roberts in southern Cooke County. Large tracts of land with this much character and potential that are convenient to the Metroplex are increasingly rare. The property includes a custom-built home and a 5000sf outbuilding. Its diverse landscape features scattered trees, multiple fenced pastures, sandy loam soil, & good coastal grass. With 7 stock ponds and a picturesque 2.5-acre lake, this scenic property offers endless possibilities for a wide range of uses. The centerpiece of the single-story home is a great room showcasing a 20ft cathedral ceiling & a floor-to-ceiling stone fireplace. The property offers endless possibilities with approx 1,400ft of frontage along Tower Road and a western boundary that adjoins The Ranch, an upscale development of custom homes on acreage. There are no deed restrictions, and the property benefits from Mountain Springs Water and access to Nortex fiber.
- Type:
- Single Family
- Sq.Ft.:
- 2,229
- Status:
- Active
- Beds:
- 4
- Lot size:
- 1 Acres
- Year built:
- 2024
- Baths:
- 2.00
- MLS#:
- 20751844
- Subdivision:
- Parker Heights
ADDITIONAL INFORMATION
We are excited to introduce a brand new floor plan called the Salado! The entry is open to a bright flex Room on the right. The private owner's suite is separate from bedrooms 2 through 4. The owner's suite is complete by including a garden tub, separate shower, private commode, walk in closet, and dual, separate vanities. Adjacent to the owner's suite is the large living room with a fireplace option and open to the spacious island kitchen.
- Type:
- Single Family
- Sq.Ft.:
- 2,629
- Status:
- Active
- Beds:
- 4
- Lot size:
- 1 Acres
- Year built:
- 2024
- Baths:
- 3.00
- MLS#:
- 20751818
- Subdivision:
- Parker Heights
ADDITIONAL INFORMATION
The Colca II design reflects unique features and exceptional attention to detail. This ranch-style home gives a bright open layout with an abundance of windows, large owner's suite, wide open kitchen and living area. With 4 bedrooms, a study and formal dining room your family will not have to settle on this layout. The Colca II is what you have been looking for and will make you feel right at home!
- Type:
- Single Family
- Sq.Ft.:
- 2,426
- Status:
- Active
- Beds:
- 4
- Lot size:
- 1 Acres
- Year built:
- 2024
- Baths:
- 2.00
- MLS#:
- 20744407
- Subdivision:
- Parker Heights
ADDITIONAL INFORMATION
This open concept enhances the spacious feeling and makes it easy to have conversations no matter where you areâ??perfect for entertaining! The kitchen offers a massive center island that doubles your counter space and provides comfortable seating for 4 people at the breakfast bar. The design of the owner's suite is one of the (many) reasons people love this floor plan. The bedroom is nestled in the back of the home under a tray ceiling that accentuates the roominess. The Colorado 2 smartly uses space in the bathroom for both a soaking tub and step-in shower, along with dual vanities and a private water closet. Then your suite is completed with an expansive walk-in closet with wooden shelves and racks ready and waiting for your wardrobe. The 3 bedrooms share the homeâ??s second full bath. For a home that creates the ideal balance between togetherness and privacy, the Colorado 2 is fit to be tried!
- Type:
- Single Family
- Sq.Ft.:
- 2,990
- Status:
- Active
- Beds:
- 3
- Lot size:
- 15 Acres
- Year built:
- 2001
- Baths:
- 3.00
- MLS#:
- 20744950
- Subdivision:
- Wilcox J
ADDITIONAL INFORMATION
Welcome home to this beautiful modern farmhouse with 3 parcels totaling 15 acres, perfect for entertaining indoors and out. The covered patio accommodates seating for over 20 people. There are too many updates to list them all, even the kitchen sink. The highlights include a brand-new saltwater pool, new energy-efficient windows throughout with a lifetime transferable warranty, all brand-new appliances including a gas cooktop and double convection oven, the biggest Generac home generator and propane tank available, and a dedicated propane line for a Blackstone griddle out back. The shop in the barn has electricity, water, air conditioning, wi-fi, and a lot of extra potential. The extra room upstairs could easily be a fourth bedroom, guest space, an office, crafting space, or even a podcast studio. The pond is stocked with fish and there's ample space for your garden. None of that compares with the quaint small-town vibes that Valley View has to offer so it truly is a must-see property.
- Type:
- Single Family
- Sq.Ft.:
- 2,499
- Status:
- Active
- Beds:
- 4
- Lot size:
- 1 Acres
- Year built:
- 2024
- Baths:
- 3.00
- MLS#:
- 20744607
- Subdivision:
- Parker Heights
ADDITIONAL INFORMATION
Upon entering the home, youâre welcomed by an inviting foyer. Immediately to the left is a hallway with a bedroom, walk-in closet and full bathroom. Across the foyer is a private home office. Past the foyer is the family entry, with storage space and mud bench, which leads to the laundry room and attached garage. Through the entrance, the home opens up to a large family room with a stately fireplace. Adjacent to the family room is a gourmet kitchen, equipped with a walk-in pantry, ample counter space and an oversized island. Finishing off this open-concept living area is a dining space which overlooks the covered back patio. The remainder of this one-story floor plan is just off the living space. A hall leads to two bedrooms with walk-in closets, another linen closet and a shared full bathroom. The back corner of the home offers privacy for the ownerâs suite, featuring a massive walk-in closet and bathroom with a dual-sink vanity, standalone soaking tub and glass-enclosed shower.
- Type:
- Single Family
- Sq.Ft.:
- 2,020
- Status:
- Active
- Beds:
- 3
- Lot size:
- 1 Acres
- Year built:
- 2024
- Baths:
- 2.00
- MLS#:
- 20744585
- Subdivision:
- Parker Heights
ADDITIONAL INFORMATION
The Cibolo has 2,033-square-feet designed with the busy family in mind. Keep all the main living concentrated in an open floor plan where walls donâ??t divide you. The kitchenâ??s center island functions like a hub. Adjacent to the kitchen, you have the functional center of the home: mudroom and laundry with a hall bench. The ownerâ??s suite is tucked away in the corner separated with a vestibule entrance. The ensuit includes both a soaking tub and walk-in shower, dual vanities and a private water closet. The other 2 secondary bedrooms of this split floor plan anchor the other side of the home where they share the second full bath. The Cibolo also gives you the freedom of a flex room off the foyer.
- Type:
- Single Family
- Sq.Ft.:
- 2,857
- Status:
- Active
- Beds:
- 4
- Lot size:
- 1 Acres
- Year built:
- 2024
- Baths:
- 3.00
- MLS#:
- 20744497
- Subdivision:
- Parker Heights
ADDITIONAL INFORMATION
Enter through the foyer, where to the right, a home office room awaits. Opposite of the foyer, discover three traditional bedrooms, each accompanied by its own walk-in closet and a shared full bath. The journey continues into the heart of the home, revealing a sprawling family room and a designer kitchen adorned with a spacious island, which is truly an entertainer's dream. For added convenience, a game room or flex room is tucked away in the back left, offering endless possibilities for use. On the opposite side of this ranch-style home, the owner's suite beckons with a spa-like bathroom and an expansive closet. Adjacent to the three-car garage, a mud bench and laundry room enhance practicality, while a sizable covered back patio invites outdoor living and relaxation.
- Type:
- Single Family
- Sq.Ft.:
- 2,499
- Status:
- Active
- Beds:
- 4
- Lot size:
- 1 Acres
- Year built:
- 2024
- Baths:
- 3.00
- MLS#:
- 20744437
- Subdivision:
- Parker Heights
ADDITIONAL INFORMATION
Upon entering the home, youâre welcomed by an inviting foyer. Immediately to the left is a hallway with a bedroom, walk-in closet and full bathroom. Across the foyer is a private home office. Past the foyer is the family entry, with storage space and mud bench, which leads to the laundry room and attached garage. Through the entrance, the home opens up to a large family room with a stately fireplace. Adjacent to the family room is a gourmet kitchen, equipped with a walk-in pantry, ample counter space and an oversized island. Finishing off this open-concept living area is a dining space which overlooks the covered back patio. The remainder of this one-story floor plan is just off the living space. A hall leads to two bedrooms with walk-in closets, another linen closet and a shared full bathroom. The back corner of the home offers privacy for the ownerâs suite, featuring a massive walk-in closet and bathroom with a dual-sink vanity, standalone soaking tub and glass-enclosed shower.
- Type:
- Single Family
- Sq.Ft.:
- 2,229
- Status:
- Active
- Beds:
- 4
- Lot size:
- 1 Acres
- Year built:
- 2024
- Baths:
- 2.00
- MLS#:
- 20744089
- Subdivision:
- Parker Heights
ADDITIONAL INFORMATION
We are excited to introduce a brand new floor plan called the Salado! The entry is open to a bright flex Room on the right. The private owner's suite is separate from bedrooms 2 through 4. The owner's suite is complete by including a garden tub, separate shower, private commode, walk in closet, and dual, separate vanities. Adjacent to the owner's suite is the large living room with a fireplace option and open to the spacious island kitchen.
- Type:
- Single Family
- Sq.Ft.:
- 2,020
- Status:
- Active
- Beds:
- 3
- Lot size:
- 1 Acres
- Year built:
- 2024
- Baths:
- 2.00
- MLS#:
- 20744048
- Subdivision:
- Parker Heights
ADDITIONAL INFORMATION
The Cibolo has 2,033-square-feet designed with the busy family in mind. Keep all the main living concentrated in an open floor plan where walls donât divide you. The kitchenâs center island functions like a hub. Adjacent to the kitchen, you have the functional center of the home: mudroom and laundry with a hall bench. The ownerâs suite is tucked away in the corner separated with a vestibule entrance. The ensuit includes both a soaking tub and walk-in shower, dual vanities and a private water closet. The other 2 secondary bedrooms of this split floor plan anchor the other side of the home where they share the second full bath. The Cibolo also gives you the freedom of a flex room off the foyer.
- Type:
- Single Family
- Sq.Ft.:
- 2,857
- Status:
- Active
- Beds:
- 4
- Lot size:
- 1 Acres
- Year built:
- 2024
- Baths:
- 3.00
- MLS#:
- 20743942
- Subdivision:
- Parker Heights
ADDITIONAL INFORMATION
Enter through the foyer, where to the right, a home office room awaits. Opposite of the foyer, discover three traditional bedrooms, each accompanied by its own walk-in closet and a shared full bath. The journey continues into the heart of the home, revealing a sprawling family room and a designer kitchen adorned with a spacious island, which is truly an entertainer's dream. For added convenience, a game room or flex room is tucked away in the back left, offering endless possibilities for use. On the opposite side of this ranch-style home, the owner's suite beckons with a spa-like bathroom and an expansive closet. Adjacent to the three-car garage, a mud bench and laundry room enhance practicality, while a sizable covered back patio invites outdoor living and relaxation.
- Type:
- Single Family
- Sq.Ft.:
- 2,027
- Status:
- Active
- Beds:
- 3
- Lot size:
- 3 Acres
- Year built:
- 1920
- Baths:
- 2.00
- MLS#:
- 20742759
- Subdivision:
- Matthews A
ADDITIONAL INFORMATION
Country Doll House located in Mt. Springs on 3 plus or minus acres , great location close to Ray Roberts lake and state parks good access back to Interstate , additional acreage is available , barns and storage building plus a man cave for entertaining guests or relaxing and watching football , screened porch for watching the sunsets , Come take a look at this one for an escape to the country
- Type:
- Single Family
- Sq.Ft.:
- 1,560
- Status:
- Active
- Beds:
- 4
- Lot size:
- 0.29 Acres
- Year built:
- 2003
- Baths:
- 2.00
- MLS#:
- 20738764
- Subdivision:
- Hacienda Estate
ADDITIONAL INFORMATION
Sellers concession of $5000 to use towards closing costs! Nestled in a charming, cute neighborhood, this newly renovated house exudes modern elegance and comfort. As you step inside, you're greeted by an open-concept living space bathed in natural light, featuring sleek hardwood floors and a fresh, neutral color palette. The kitchen features stainless steel appliances, updated counter tops, and a stylish back splash that adds a pop of personality. A spacious kitchen that provides both prep space and a gathering spot for family and friends. The upgraded bathroom is a true sanctuary. It features a double vanity, modern fixtures, and a glass-enclosed shower. Beautiful tile work creates a spa-like atmosphere, while ambient lighting enhances the tranquil feel. Step outside the back to an open yard, with a perfect sized deck for entertaining. Overall, this house seamlessly combines contemporary design with functional living, making it the perfect place to call home.
- Type:
- Single Family
- Sq.Ft.:
- 1,508
- Status:
- Active
- Beds:
- 2
- Lot size:
- 3.32 Acres
- Year built:
- 2022
- Baths:
- 2.00
- MLS#:
- 20740427
- Subdivision:
- Se Cooke County Rural
ADDITIONAL INFORMATION
You won't want to miss this perfect getaway home in the country! This secluded property sits on approximately 3.32 acres and is only 10 minutes from I35. This awesome 2 bedroom, 2 bath barn home is surrounded by beautiful hardwoods allowing for an abundance of deer and wildlife. Home is energy efficient, features granite countertops, beautiful 24X24 marble tile floors, and has an amazing flagstone front porch to enjoy the views of nature.

The data relating to real estate for sale on this web site comes in part from the Broker Reciprocity Program of the NTREIS Multiple Listing Service. Real estate listings held by brokerage firms other than this broker are marked with the Broker Reciprocity logo and detailed information about them includes the name of the listing brokers. ©2025 North Texas Real Estate Information Systems
Valley View Real Estate
The median home value in Valley View, TX is $261,600. This is lower than the county median home value of $299,800. The national median home value is $338,100. The average price of homes sold in Valley View, TX is $261,600. Approximately 75.63% of Valley View homes are owned, compared to 18.67% rented, while 5.7% are vacant. Valley View real estate listings include condos, townhomes, and single family homes for sale. Commercial properties are also available. If you see a property you’re interested in, contact a Valley View real estate agent to arrange a tour today!
Valley View, Texas 76272 has a population of 857. Valley View 76272 is less family-centric than the surrounding county with 23.38% of the households containing married families with children. The county average for households married with children is 30.6%.
The median household income in Valley View, Texas 76272 is $69,286. The median household income for the surrounding county is $63,338 compared to the national median of $69,021. The median age of people living in Valley View 76272 is 33 years.
Valley View Weather
The average high temperature in July is 95.2 degrees, with an average low temperature in January of 31.3 degrees. The average rainfall is approximately 41 inches per year, with 2.5 inches of snow per year.






