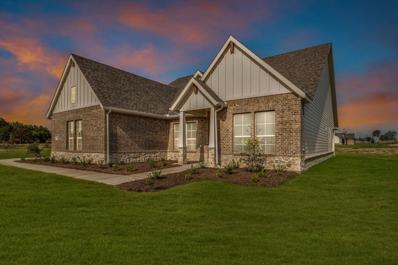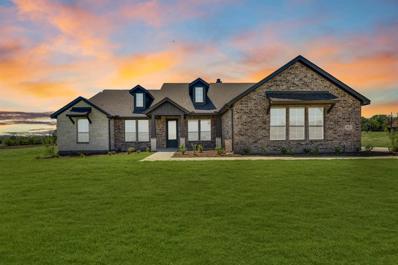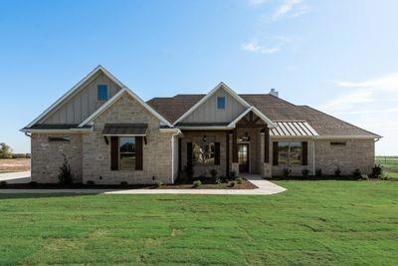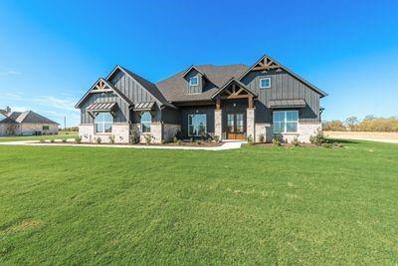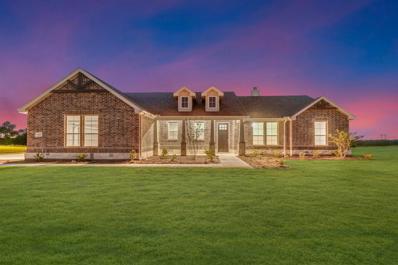Valley View TX Homes for Sale
$578,975
20 Zion Way Valley View, TX 76272
- Type:
- Single Family
- Sq.Ft.:
- 2,499
- Status:
- Active
- Beds:
- 4
- Lot size:
- 1.02 Acres
- Year built:
- 2024
- Baths:
- 3.00
- MLS#:
- 20614355
- Subdivision:
- Parker Heights
ADDITIONAL INFORMATION
Upon entering the home, youâre welcomed by an inviting foyer. Immediately to the left is a hallway with a bedroom, walk-in closet and full bathroom. Across the foyer is a private home office. Past the foyer is the family entry, with storage space and mud bench, which leads to the laundry room and attached garage. Through the entrance, the home opens up to a large family room with a stately fireplace. Adjacent to the family room is a gourmet kitchen, equipped with a walk-in pantry, ample counter space and an oversized island. Finishing off this open-concept living area is a dining space which overlooks the covered back patio. The remainder of this one-story floor plan is just off the living space. A hall leads to two bedrooms with walk-in closets, another linen closet and a shared full bathroom. The back corner of the home offers privacy for the ownerâs suite, featuring a massive walk-in closet and bathroom with a dual-sink vanity, standalone soaking tub and glass-enclosed shower.
$509,900
61 Zion Way Valley View, TX 76272
- Type:
- Single Family
- Sq.Ft.:
- 2,229
- Status:
- Active
- Beds:
- 4
- Lot size:
- 1 Acres
- Year built:
- 2024
- Baths:
- 3.00
- MLS#:
- 20614339
- Subdivision:
- Parker Heights
ADDITIONAL INFORMATION
We are excited to introduce a brand new floor plan called the Salado! The entry is open to a bright flex Room on the right. The private owner's suite is separate from bedrooms 2 through 4. The owner's suite is complete by including a garden tub, separate shower, private commode, walk in closet, and dual, separate vanities. Adjacent to the owner's suite is the large living room with a fireplace option and open to the spacious island kitchen.
- Type:
- Single Family
- Sq.Ft.:
- 2,610
- Status:
- Active
- Beds:
- 3
- Lot size:
- 2.59 Acres
- Year built:
- 2024
- Baths:
- 3.00
- MLS#:
- 20609599
- Subdivision:
- Dove Landing Estates
ADDITIONAL INFORMATION
October.November Completion! Experience the pinnacle of luxury country living in Valley View, Texas, with this stunning property sprawled over a little over 2.5 acres and no HOA. Boasting three bedrooms, three bathrooms, a study, and a game room, this home offers ample space for both relaxation and entertainment. Step into the expansive kitchen, illuminated by abundant natural light, where luxury finishes blend seamlessly with functionality. The study provides a serene space for work, while the game room offers endless opportunities for fun. Outside, the vast acreage invites exploration and enjoyment of the serene countryside surroundings. With its meticulous attention to detail and upscale amenities, this property embodies the essence of refined country living. Welcome home to Valley View, where luxury meets tranquility. TGC will not only build your home but also your shop and finance it into the agreed upon purchase price. Buyer and buyers agent to do due diligence.
- Type:
- Single Family
- Sq.Ft.:
- 2,473
- Status:
- Active
- Beds:
- 3
- Lot size:
- 2.97 Acres
- Year built:
- 2024
- Baths:
- 3.00
- MLS#:
- 20609499
- Subdivision:
- Dove Landing Estates
ADDITIONAL INFORMATION
COMPLETION OCT. NOV. 2024! NO HOA! TGC would love to build not only your home, but your shop as well. We are willing to finance your shop into the agreed upon purchase price. Welcome to your serene farmhouse retreat in Valley View, Texas! Nestled on nearly 3 acres of picturesque countryside, this charming home boasts 3 bedrooms, 2.5 bathrooms, and a cozy living room fireplace perfect for chilly evenings. Step outside to enjoy the tranquility of nature by the outdoor fireplace, or explore the expansive grounds ideal for outdoor activities and gatherings. With its farmhouse style and spacious interiors, this property offers the perfect blend of comfort and rural charm. Come experience country living at its finest! Call Tommy Crutcher with TGC Custom Homes at 469-406-2490 for more information. Care was taken when entering all information. Information deemed reliable but not guaranteed. Buyer and buyer's agent must complete their own due diligence.
$1,950,000
1072 Oak Hill Road Valley View, TX 76272
- Type:
- Single Family
- Sq.Ft.:
- 4,111
- Status:
- Active
- Beds:
- 3
- Lot size:
- 16 Acres
- Year built:
- 2005
- Baths:
- 4.00
- MLS#:
- 20599991
- Subdivision:
- Bbb & Crr
ADDITIONAL INFORMATION
This stunning 4111 square foot custom home is nestled on 16 acres with incredible views from the oversized windows and multiple balconies. The two story home has a soft contemporary feel with an open floor plan, chef grade kitchen, 3 bedrooms, office can be 4th bedroom, 2 full and 2 half baths, sunroom, bonus room, beautifully designed outdoor kitchen and living space with an authentic pizza oven and much more! The property features a one bedroom guest house, two oversized sheds with electricity and AC, two stocked lakes, 5 post Trap Shooting Range and incredible landscaping all fully fenced with no flood plain.
- Type:
- Single Family
- Sq.Ft.:
- 2,629
- Status:
- Active
- Beds:
- 4
- Lot size:
- 1 Acres
- Year built:
- 2024
- Baths:
- 3.00
- MLS#:
- 20574462
- Subdivision:
- Clear Sky Addition
ADDITIONAL INFORMATION
The Colca II design reflects unique features and exceptional attention to detail. This ranch-style home gives a bright open layout with an abundance of windows, large owner's suite, wide open kitchen and living area. With 4 bedrooms, a study and formal dining room your family will not have to settle on this layout. The Colca II is what you have been looking for and will make you feel right at home!
- Type:
- Single Family
- Sq.Ft.:
- 2,499
- Status:
- Active
- Beds:
- 4
- Lot size:
- 1 Acres
- Year built:
- 2024
- Baths:
- 3.00
- MLS#:
- 20535515
- Subdivision:
- Parker Heights
ADDITIONAL INFORMATION
Upon entering the home, youâ??re welcomed by an inviting foyer. Immediately to the left is a hallway with a bedroom, walk-in closet and full bathroom. Across the foyer is a private home office. Past the foyer is the family entry, with storage space and mud bench, which leads to the laundry room and attached garage. Through the entrance, the home opens up to a large family room with a stately fireplace. Adjacent to the family room is a gourmet kitchen, equipped with a walk-in pantry, ample counter space and an oversized island. Finishing off this open-concept living area is a dining space which overlooks the covered back patio. The remainder of this one-story floor plan is just off the living space. A hall leads to two bedrooms with walk-in closets, another linen closet and a shared full bathroom. The back corner of the home offers privacy for the ownerâ??s suite, featuring a massive walk-in closet and bathroom with a dual-sink vanity, standalone soaking tub and glass-enclosed shower.
$479,900
60 Arches Way Valley View, TX 76272
- Type:
- Single Family
- Sq.Ft.:
- 2,020
- Status:
- Active
- Beds:
- 3
- Lot size:
- 1 Acres
- Year built:
- 2024
- Baths:
- 2.00
- MLS#:
- 20528792
- Subdivision:
- Parker Heights
ADDITIONAL INFORMATION
The Cibolo has 2,033-square-feet designed with the busy family in mind. Keep all the main living concentrated in an open floor plan where walls donât divide you. The kitchenâs center island functions like a hub. Adjacent to the kitchen, you have the functional center of the home: mudroom and laundry with a hall bench. The ownerâs suite is tucked away in the corner separated with a vestibule entrance. The ensuit includes both a soaking tub and walk-in shower, dual vanities and a private water closet. The other 2 secondary bedrooms of this split floor plan anchor the other side of the home where they share the second full bath. The Cibolo also gives you the freedom of a flex room off the foyer.

The data relating to real estate for sale on this web site comes in part from the Broker Reciprocity Program of the NTREIS Multiple Listing Service. Real estate listings held by brokerage firms other than this broker are marked with the Broker Reciprocity logo and detailed information about them includes the name of the listing brokers. ©2025 North Texas Real Estate Information Systems
Valley View Real Estate
The median home value in Valley View, TX is $261,600. This is lower than the county median home value of $299,800. The national median home value is $338,100. The average price of homes sold in Valley View, TX is $261,600. Approximately 75.63% of Valley View homes are owned, compared to 18.67% rented, while 5.7% are vacant. Valley View real estate listings include condos, townhomes, and single family homes for sale. Commercial properties are also available. If you see a property you’re interested in, contact a Valley View real estate agent to arrange a tour today!
Valley View, Texas 76272 has a population of 857. Valley View 76272 is less family-centric than the surrounding county with 23.38% of the households containing married families with children. The county average for households married with children is 30.6%.
The median household income in Valley View, Texas 76272 is $69,286. The median household income for the surrounding county is $63,338 compared to the national median of $69,021. The median age of people living in Valley View 76272 is 33 years.
Valley View Weather
The average high temperature in July is 95.2 degrees, with an average low temperature in January of 31.3 degrees. The average rainfall is approximately 41 inches per year, with 2.5 inches of snow per year.
