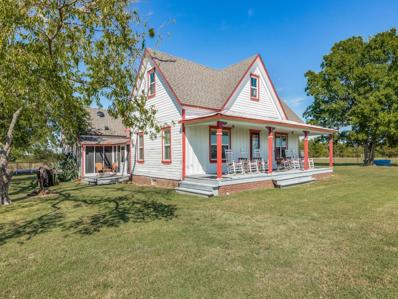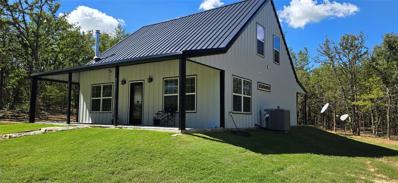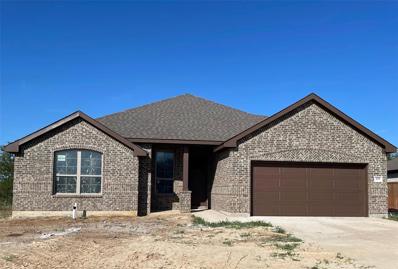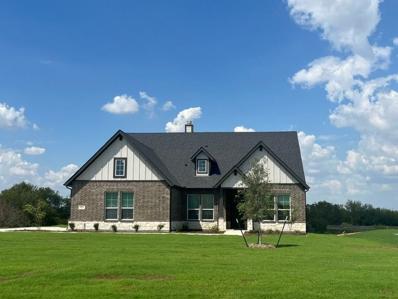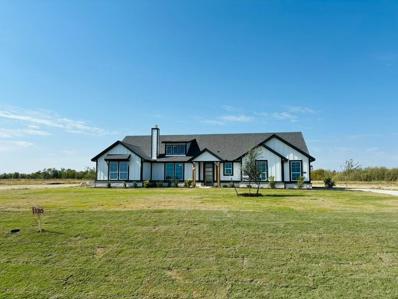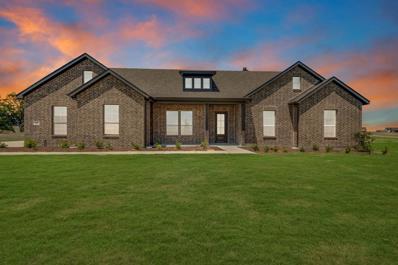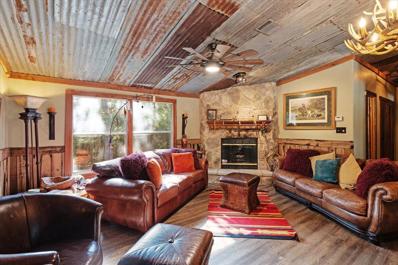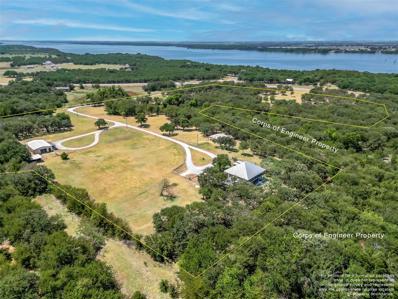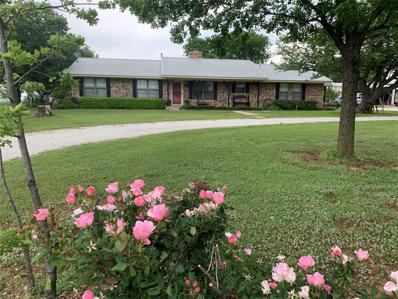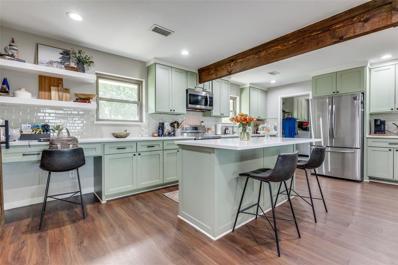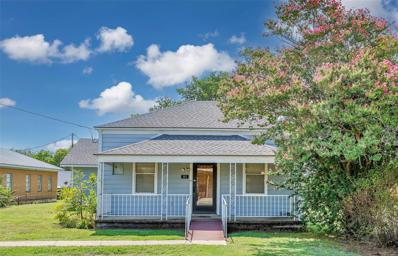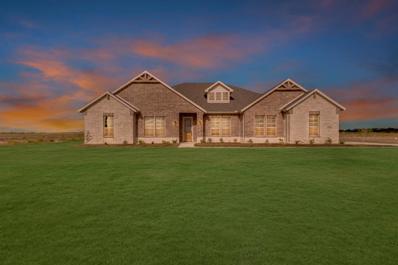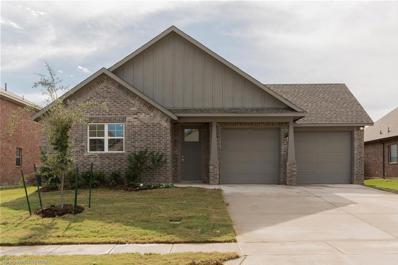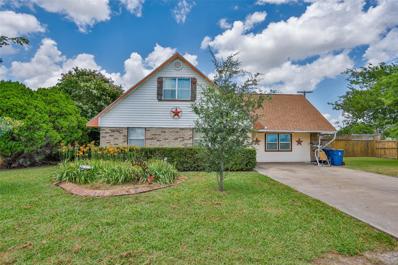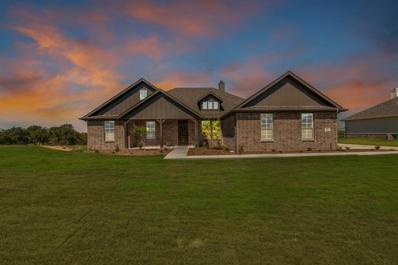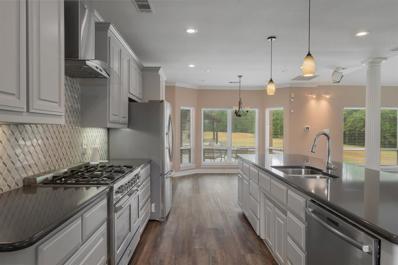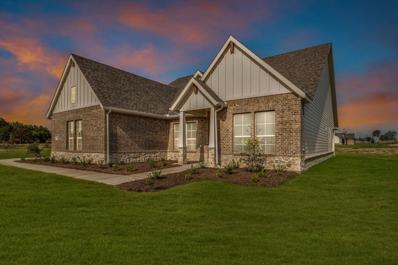Valley View TX Homes for Sale
- Type:
- Single Family
- Sq.Ft.:
- 2,027
- Status:
- Active
- Beds:
- 3
- Lot size:
- 3 Acres
- Year built:
- 1920
- Baths:
- 2.00
- MLS#:
- 20742759
- Subdivision:
- Matthews A
ADDITIONAL INFORMATION
Country Doll House located in Mt. Springs on 3 plus or minus acres , great location close to Ray Roberts lake and state parks good access back to Interstate , additional acreage is available , barns and storage building plus a man cave for entertaining guests or relaxing and watching football , screened porch for watching the sunsets , Come take a look at this one for an escape to the country
- Type:
- Single Family
- Sq.Ft.:
- 1,560
- Status:
- Active
- Beds:
- 4
- Lot size:
- 0.29 Acres
- Year built:
- 2003
- Baths:
- 2.00
- MLS#:
- 20738764
- Subdivision:
- Hacienda Estate
ADDITIONAL INFORMATION
Sellers concession of $5000 to use towards closing costs! Nestled in a charming, cute neighborhood, this newly renovated house exudes modern elegance and comfort. As you step inside, you're greeted by an open-concept living space bathed in natural light, featuring sleek hardwood floors and a fresh, neutral color palette. The kitchen features stainless steel appliances, updated counter tops, and a stylish back splash that adds a pop of personality. A spacious kitchen that provides both prep space and a gathering spot for family and friends. The upgraded bathroom is a true sanctuary. It features a double vanity, modern fixtures, and a glass-enclosed shower. Beautiful tile work creates a spa-like atmosphere, while ambient lighting enhances the tranquil feel. Step outside the back to an open yard, with a perfect sized deck for entertaining. Overall, this house seamlessly combines contemporary design with functional living, making it the perfect place to call home.
- Type:
- Single Family
- Sq.Ft.:
- 1,508
- Status:
- Active
- Beds:
- 2
- Lot size:
- 3.32 Acres
- Year built:
- 2022
- Baths:
- 2.00
- MLS#:
- 20740427
- Subdivision:
- Se Cooke County Rural
ADDITIONAL INFORMATION
You won't want to miss this perfect getaway home in the country! This secluded property sits on approximately 3.32 acres and is only 10 minutes from I35. This awesome 2 bedroom, 2 bath barn home is surrounded by beautiful hardwoods allowing for an abundance of deer and wildlife. Home is energy efficient, features granite countertops, beautiful 24X24 marble tile floors, and has an amazing flagstone front porch to enjoy the views of nature.
- Type:
- Single Family
- Sq.Ft.:
- 2,170
- Status:
- Active
- Beds:
- 4
- Lot size:
- 1.54 Acres
- Year built:
- 2024
- Baths:
- 2.00
- MLS#:
- 20734936
- Subdivision:
- Pecan Creek Crossing
ADDITIONAL INFORMATION
MLS# 20734936 - Built by McClintock Homes - EST. CONST. COMPLETION Dec 31, 2024 ~ This 4-bed, 2 bath home on a 1.5 acre lot has a 5 foot garage extension and is delightfully spacious featuring a tech center and generous master suite with separate 6 foot soaking tub and shower. Large granite topped kitchen and island with walk-in pantry, excellent sized bedrooms, and a tech center, study or craft area in the hallway to secondary bedrooms! SS appliances, Covered porch, Large walk-in master closet, Quartz vanity tops, Luxury vinyl plank flooring, Video doorbell, TAEXX Tubes in the Wall pest control system!!!
$2,100,000
TBD Cr-322 Valley View, TX 76272
- Type:
- Other
- Sq.Ft.:
- 4,568
- Status:
- Active
- Beds:
- 6
- Lot size:
- 47.63 Acres
- Year built:
- 2021
- Baths:
- 4.00
- MLS#:
- 20723165
- Subdivision:
- Godley F
ADDITIONAL INFORMATION
Sprawling 47 Acres of Good Times Nestled Outside the City Limits of Valley View! Secluded Country Oasis w Plenty of Entertaining Space, 3 Bedroom, 3 Bath, 3 Living Area, Office Barndominium w Charming Rustic Ambiance, Plethora of Covered Patios to Enjoy the Most Beautiful Sunsets in Cooke County. The Heart of this Property is the Outdoor Space...Resort Style Spa w Cave Spa, Outdoor Bar, 864 sq ft Pool House, Builtin Smoker, Sand Volleyball Court, Shooting Range, Pond w Island, 3 Bedroom Bunk House & Shop Space accomodating all your Outdoor Toys or RV. Propane fueld BackUp Generator, Underground Storm Cellar or Safe Room, Dog Wash Stattion...Too Many Perks to List. Plenty of Pasture ideal for ATVing, Hay Production, Cattle Grazing...Endless Potential. This Expansive Property Offers Luxury, Functionality & Wide Open Texas Landscape. Rare Find for the Privacy & Space!
- Type:
- Single Family
- Sq.Ft.:
- 2,499
- Status:
- Active
- Beds:
- 4
- Lot size:
- 3.19 Acres
- Year built:
- 2024
- Baths:
- 3.00
- MLS#:
- 20729493
- Subdivision:
- Parker Heights
ADDITIONAL INFORMATION
Upon entering the home, youâre welcomed by an inviting foyer. Immediately to the left is a hallway with a bedroom, walk-in closet and full bathroom. Across the foyer is a private home office. Past the foyer is the family entry, with storage space and mud bench, which leads to the laundry room and attached garage. Through the entrance, the home opens up to a large family room with a stately fireplace. Adjacent to the family room is a gourmet kitchen, equipped with a walk-in pantry, ample counter space and an oversized island. Finishing off this open-concept living area is a dining space which overlooks the covered back patio. The remainder of this one-story floor plan is just off the living space. A hall leads to two bedrooms with walk-in closets, another linen closet and a shared full bathroom. The back corner of the home offers privacy for the ownerâs suite, featuring a massive walk-in closet and bathroom with a dual-sink vanity, standalone soaking tub and glass-enclosed shower.
- Type:
- Single Family
- Sq.Ft.:
- 2,107
- Status:
- Active
- Beds:
- 4
- Lot size:
- 1 Acres
- Year built:
- 2024
- Baths:
- 2.00
- MLS#:
- 20729130
- Subdivision:
- Clear Sky Addition
ADDITIONAL INFORMATION
Pass through the covered porch to see a stunning open gathering space that combines the family room, dining area and gourmet kitchen. An oversized island serves as the centerpiece of the space allowing you to command the room while you cook, whether itâs for close family and friends or a holiday crowd. A door to the backyard extends your entertaining and adds year-round flexibility facing the cozy fireplace at the opposite end of the main living space. The Caddo also provides much-needed privacy with a owner's suite in the back right corner behind the garage accessible through a small back hallway. This spacious suite includes double vanities in the bathrooms, a separate water closet and a large walk-in closet to give you ample storage for blotches and accessories. And, the laundry room is located directly across the hall from the owner's suite making for easy chores or a quick drop on the way in through the garage.
- Type:
- Single Family
- Sq.Ft.:
- 2,107
- Status:
- Active
- Beds:
- 4
- Lot size:
- 1 Acres
- Year built:
- 2024
- Baths:
- 2.00
- MLS#:
- 20729112
- Subdivision:
- Clear Sky Addition
ADDITIONAL INFORMATION
Pass through the covered porch to see a stunning open gathering space that combines the family room, dining area and gourmet kitchen. An oversized island serves as the centerpiece of the space allowing you to command the room while you cook, whether itâs for close family and friends or a holiday crowd. A door to the backyard extends your entertaining and adds year-round flexibility facing the cozy fireplace at the opposite end of the main living space. The Caddo also provides much-needed privacy with a owner's suite in the back right corner behind the garage accessible through a small back hallway. This spacious suite includes double vanities in the bathrooms, a separate water closet and a large walk-in closet to give you ample storage for blotches and accessories. And, the laundry room is located directly across the hall from the owner's suite making for easy chores or a quick drop on the way in through the garage.
- Type:
- Single Family
- Sq.Ft.:
- 2,426
- Status:
- Active
- Beds:
- 4
- Lot size:
- 1 Acres
- Year built:
- 2024
- Baths:
- 2.00
- MLS#:
- 20728546
- Subdivision:
- Clear Sky Addition
ADDITIONAL INFORMATION
This open concept enhances the spacious feeling and makes it easy to have conversations no matter where you areâ??perfect for entertaining! The kitchen features a massive center island that doubles your counter space and provides comfortable seating for 4 people at the breakfast bar. The owner's suite is nestled in the back of the home under a tray ceiling that accentuates the roominess. The owner's bathroom offers both a soaking tub and step-in shower, along with dual vanities and a private water closet. Then your suite is completed with an expansive walk-in closet with wooden shelves and racks ready and waiting for your wardrobe. The 3 secondary bedrooms are clustered in a suite-like space on the other side of the homeâ??s layout. Two of them offer a walk-in closet, while the third one gives just a little bit more floor space. The 3 bedrooms share the homeâ??s second full bath. For a home that creates the ideal balance between togetherness and privacy, this home is fit to be tried!
- Type:
- Single Family
- Sq.Ft.:
- 2,229
- Status:
- Active
- Beds:
- 4
- Lot size:
- 1 Acres
- Year built:
- 2024
- Baths:
- 2.00
- MLS#:
- 20728504
- Subdivision:
- Clear Sky Addition
ADDITIONAL INFORMATION
We are excited to introduce a brand new floor plan called the Salado! The entry is open to a bright flex Room on the right. The private owner's suite is separate from bedrooms 2 through 4. The owner's suite is complete by including a garden tub, separate shower, private commode, walk in closet, and dual, separate vanities. Adjacent to the owner's suite is the large living room with a fireplace option and open to the spacious island kitchen.
- Type:
- Single Family
- Sq.Ft.:
- 2,499
- Status:
- Active
- Beds:
- 4
- Lot size:
- 1 Acres
- Year built:
- 2024
- Baths:
- 3.00
- MLS#:
- 20728145
- Subdivision:
- Clear Sky Addition
ADDITIONAL INFORMATION
Upon entering the home off the front porch, youâ??re welcomed by an inviting foyer. Off the foyer is a hallway with a bedroom, walk-in closet and full bathroom, as well as a linen closet. Across the foyer is a home office. Past the foyer is the family entry, with storage space and mud bench, which leads to the laundry room and three car attached garage. Through the entrance, the home opens up to a large family room with a stately fireplace. Adjacent to the family room is a gourmet kitchen, equipped with ample counter space and an oversized island. Finishing off the living area is a dining space that overlooks the covered back patio. The remainder of this one-story floor plan is just off the living space. A hall leads to two bedrooms with walk-in closets, another linen closet and a shared full bathroom. The back corner of the home offers privacy for the ownerâ??s suite, featuring a massive walk-in closet and bathroom with a dual-sink vanity, standalone soaking tub and glass-enclosed shower.
$2,990,000
1211 W Fm 922 Valley View, TX 76272
- Type:
- Other
- Sq.Ft.:
- 2,305
- Status:
- Active
- Beds:
- 3
- Lot size:
- 74.07 Acres
- Year built:
- 2005
- Baths:
- 3.00
- MLS#:
- 20723703
- Subdivision:
- Smith Gl
ADDITIONAL INFORMATION
$579,900
40 Zion Way Valley View, TX 76272
- Type:
- Single Family
- Sq.Ft.:
- 2,857
- Status:
- Active
- Beds:
- 4
- Lot size:
- 1 Acres
- Year built:
- 2024
- Baths:
- 3.00
- MLS#:
- 20724511
- Subdivision:
- Parker Heights
ADDITIONAL INFORMATION
Enter through the foyer, where to the right, a versatile flex room awaits which is perfect for a cozy home office or creative space. To the left of the foyer, discover three traditional bedrooms, each accompanied by its own walk in closet and a shared full bath providing comfort and privacy for family or guests. The journey continues into the heart of the home, revealing a sprawling family room and a designer kitchen adorned with a spacious island, which is truly an entertainer's dream. For added convenience, a game room,flex room is tucked away in the back left, offering endless possibilities for use. On the opposite side of this ranch style home, the owner's suite beckons with a spa-like bathroom and an expansive closet, creating a private retreat that youâll never want to leave. Adjacent to the three car garage, a mud bench and laundry room enhance practicality, while a sizable covered back patio invites outdoor living and relaxation.
- Type:
- Mobile Home
- Sq.Ft.:
- 2,280
- Status:
- Active
- Beds:
- 4
- Lot size:
- 9.79 Acres
- Year built:
- 1999
- Baths:
- 2.00
- MLS#:
- 20712199
- Subdivision:
- Neely J
ADDITIONAL INFORMATION
Nestled on a serene, heavily wooded lot, this beautifully remodeled four-bedroom, two-bath cabin offers the perfect blend of rustic charm and modern comfort. The property is a nature lover's dream, with trails meandering through the woods, ideal for horseback riding or exploring the abundant natural wildlife. The cabin, in pristine condition, features spacious living areas, making it a perfect primary residence or a tranquil secondary retreat. The lot is thoughtfully divided, with half of it cleared for a lush pasture, perfect for your horses. A well-equipped stable with three stalls and ample room for storage ensures your horses are comfortably accommodated. This property is a rare gem for those seeking peace, privacy, and the joys of country living.
$1,850,000
4275 E Fm 922 Valley View, TX 76272
- Type:
- Single Family
- Sq.Ft.:
- 3,192
- Status:
- Active
- Beds:
- 4
- Lot size:
- 20.49 Acres
- Year built:
- 1993
- Baths:
- 3.00
- MLS#:
- 20710348
- Subdivision:
- Ccsl
ADDITIONAL INFORMATION
Nestled against Corps land and offering access to a nearby conservation lake adjacent to Lake Ray Roberts, this exceptional 20-acre equestrian estate provides the perfect blend of privacy, space, natural beauty, and convenience. The property features a custom home, a horse barn with an apartment, a livestock barn, a large pond, and beautiful oak trees. The custom stone home embodies Texas ambiance with wraparound porches on both levels, scattered oak trees, and a fully fenced, pet-friendly yard. Inside, the home offers beautifully updated living space featuring 4BRs, including a primary suite with a sitting area. The inviting layout includes a cozy living room with fireplace that opens to a gourmet kitchen. Addl benefits include a foam-insulated floored attic, 16 SEER Variable Speed HVAC systems, Nortex high-speed fiber, and a Generac generator. Equestrian facilities include a 5-stall horse barn, cvd trailer parking, and a 1BR bunkhouse, a loafing shed, livestock barn, and 4 pastures.
$499,900
1325 W Fm 922 Valley View, TX 76272
- Type:
- Single Family
- Sq.Ft.:
- 1,960
- Status:
- Active
- Beds:
- 3
- Lot size:
- 2.72 Acres
- Year built:
- 1983
- Baths:
- 2.00
- MLS#:
- 20697181
- Subdivision:
- Smith Gl
ADDITIONAL INFORMATION
If your looking for the perfect home to raise those kids in a safe, small town, where people still leave the door unlocked, but still just a short drive to all the big city has to offer... look no further! Granite counter tops, real wood cabinets, wood look ceramic tile floors, huge brick fireplace, and a gas cooktop are just a few of the interior upgrades this solid, cozy home has to offer. On the exterior you'll find that shop you've always wanted, a lean to shed with a built in chicken coop, and a large established vegetable garden sprawled out over almost 3 acres of Texas countryside. Properties like this one to hit the market often and it will go fast, book a showing before it's gone!
- Type:
- Single Family
- Sq.Ft.:
- 1,565
- Status:
- Active
- Beds:
- 3
- Lot size:
- 2 Acres
- Year built:
- 1978
- Baths:
- 2.00
- MLS#:
- 20686064
- Subdivision:
- Clark J
ADDITIONAL INFORMATION
Private, Pleasant, Peaceful! 2 acres of Premium Country Living with Modern Luxuries!This amazing property was fully remodeled to the studs in 2021, offering custom cabinetry, fresh paint inside & out â24, a new patio door â24, and new flooring â24.The property features natural cedar beams, a handcrafted cedar pantry door, and new windows â23 for optimal lighting. The roof & siding were done in 2020 and roof recently inspected and repaired â24, & the clean concrete tornado shelter ensures safety. The expansive workshop with automatic doors includes a dedicated space for a dog kennel or can be converted into a boarding business-hobby room-office. The property is fully fenced, complete with an automatic gate, new goat pen, & oversized chicken coop-run. Enjoy raised-bed gardening & picturesque sunrises and sunsets with unobstructed views. Pecan, Pine, Shade trees and Myrtleâs all around amazing landscape . Rare find, with too many amenities to mention! SEE DOCUMENTS FOR MORE BONUSES!
- Type:
- Single Family
- Sq.Ft.:
- 1,384
- Status:
- Active
- Beds:
- 2
- Lot size:
- 0.37 Acres
- Year built:
- 1940
- Baths:
- 2.00
- MLS#:
- 20690435
- Subdivision:
- Lee Add
ADDITIONAL INFORMATION
Welcome to your New Home at 505 North Lee Street in the heart of Valley View, Texas! What an opportunity to own this charming property nestled in a well-established neighborhood! Large back yard for the kids! Master Bedroom is HUGE with bath and walk in closet! The property offers just under 1400 square feet of space with 2 bedrooms,2 baths, nice size living room, dining room utility room, single car attached garage and a detached carport that can accommodate large vehicle or room for home handyman projects! Property is located in the very desirable Valley View School District and located off of I-35!
- Type:
- Single Family
- Sq.Ft.:
- 2,857
- Status:
- Active
- Beds:
- 4
- Lot size:
- 1 Acres
- Year built:
- 2023
- Baths:
- 3.00
- MLS#:
- 20689231
- Subdivision:
- Clear Sky Addition
ADDITIONAL INFORMATION
1+ Acre Homesite! From the covered front porch, you enter into the welcoming foyer. To the right is a private home office. The foyer opens up into the spacious living room with corner fireplace overlooking the kitchen and dining areas. The kitchen is adorned with a massive island, walk-in pantry and plenty of storage. Off the breakfast nook is a small hallway leading into the family entry from the 3 car garage, mud room and private owner's suite, separate from the other secondary rooms. The spa like ensuit has a dual sink vanity, a soaking tub and separate shower plus a large walk-in closet. On the opposite side of the home you will find the 3 secondary bedrooms with a full bath that includes a double sink vanity to share. Behind the living room is an additional flex room, perfect for a family game room with a half bath across the hall. Don't miss the expansive covered patio over looking the beautiful backyard.
- Type:
- Single Family
- Sq.Ft.:
- 1,803
- Status:
- Active
- Beds:
- 3
- Lot size:
- 0.2 Acres
- Year built:
- 2023
- Baths:
- 2.00
- MLS#:
- 20683349
- Subdivision:
- Pecan Creek Crossing
ADDITIONAL INFORMATION
MLS# 20683349 - Built by McClintock Homes - EST. CONST. COMPLETION Dec 31, 2024 ~ This 3 bedroom home is so spacious! 1 big open room with vaulted ceiling for kitchen, dining and living areas make it perfect for entertaining. Kitchen enjoys super island with room for barstools. stainless steel appliances, granite, subway tile backsplash, and walk-in pantry. Quartz countertops in all baths. Master suite is large with huge master closet, separate soaking tub and walk-in tiled shower. Plenty of storage with oversized garage, super walk-in master closet and walk-in linen closet. Covered porches and patios add to this homes charm. Complete with video doorbell, keyless entry, and TAEXX tubes in the wall pest control system!!!!
- Type:
- Single Family
- Sq.Ft.:
- 2,290
- Status:
- Active
- Beds:
- 3
- Lot size:
- 0.23 Acres
- Year built:
- 1985
- Baths:
- 2.00
- MLS#:
- 20653793
- Subdivision:
- Spring Creek Estate
ADDITIONAL INFORMATION
A large beautiful, landscaped house for a large family! 3 bedrooms,2 bathrooms, a 2-car garage converted into a Gameroom, All electric home with a back yard setup for family fun and entertaining. The backyard features a Gazebo, firepit, storage building and fruit tree! $5,000 Allowance! Appliances are negotiable! Lifetime foundation warranty! Children can walk to school! Seconds from I35! A small town with a great downtown square with a little bit of everything you want! Minutes from Lake Ray Roberts for swimming, boating and fishing fun! Twenty minutes from the world largest WinStar Casino!
- Type:
- Single Family
- Sq.Ft.:
- 2,229
- Status:
- Active
- Beds:
- 4
- Lot size:
- 2 Acres
- Year built:
- 2024
- Baths:
- 3.00
- MLS#:
- 20640769
- Subdivision:
- Parker Heights
ADDITIONAL INFORMATION
We are excited to introduce a brand new floor plan called the Salado! The entry is open to a bright flex Room on the right. The private owner's suite is separate from bedrooms 2 through 4. The owner's suite is complete by including a garden tub, separate shower, private commode, walk in closet, and dual, separate vanities. Adjacent to the owner's suite is the large living room with a fireplace option and open to the spacious island kitchen.
- Type:
- Single Family
- Sq.Ft.:
- 2,426
- Status:
- Active
- Beds:
- 4
- Lot size:
- 2 Acres
- Year built:
- 2024
- Baths:
- 2.00
- MLS#:
- 20640765
- Subdivision:
- Parker Heights
ADDITIONAL INFORMATION
This open concept enhances the spacious feeling and makes it easy to have conversations no matter where you areâperfect for entertaining! The kitchen offers a massive center island that doubles your counter space and provides comfortable seating for 4 people at the breakfast bar. The design of the owner's suite is one of the (many) reasons people love this floor plan. The bedroom is nestled in the back of the home under a tray ceiling that accentuates the roominess. The Colorado 2 smartly uses space in the bathroom for both a soaking tub and step-in shower, along with dual vanities and a private water closet. Then your suite is completed with an expansive walk-in closet with wooden shelves and racks ready and waiting for your wardrobe. The 3 bedrooms share the homeâs second full bath. For a home that creates the ideal balance between togetherness and privacy, the Colorado 2 is fit to be tried!
- Type:
- Single Family
- Sq.Ft.:
- 4,582
- Status:
- Active
- Beds:
- 5
- Lot size:
- 5.05 Acres
- Year built:
- 1999
- Baths:
- 4.00
- MLS#:
- 20633382
- Subdivision:
- Ranch The
ADDITIONAL INFORMATION
Discover country living at its finest on this private 5-acre property! Custom home featuring a spacious living area and a recently remodeled kitchen offering quartz countertops, a prep sink & a Verona dual-fuel 5 burner gas range imported from Italy. Luxury vinyl plank flooring and a central vacuum system make maintenance a breeze. Entertain in style in the den, which includes a built-in bar & wine storage. An exercise room can easily double as a fifth bedroom & shares a bathroom with the den and pool area. Two additional bedrooms on the first floor. The upstairs offers a spacious primary suite with a newly remodeled bath. An additional bedroom is currently utilized as an office. The property also includes an oversized three-car garage with a 865 sq ft apartment above. Relax outdoors in the pergola area, featuring a wood-burning fireplace overlooking the pool & hot tub. Experience the tranquility, privacy, and countless amenities of this remarkable property.
$578,975
20 Zion Way Valley View, TX 76272
- Type:
- Single Family
- Sq.Ft.:
- 2,499
- Status:
- Active
- Beds:
- 4
- Lot size:
- 1.02 Acres
- Year built:
- 2024
- Baths:
- 3.00
- MLS#:
- 20614355
- Subdivision:
- Parker Heights
ADDITIONAL INFORMATION
Upon entering the home, youâre welcomed by an inviting foyer. Immediately to the left is a hallway with a bedroom, walk-in closet and full bathroom. Across the foyer is a private home office. Past the foyer is the family entry, with storage space and mud bench, which leads to the laundry room and attached garage. Through the entrance, the home opens up to a large family room with a stately fireplace. Adjacent to the family room is a gourmet kitchen, equipped with a walk-in pantry, ample counter space and an oversized island. Finishing off this open-concept living area is a dining space which overlooks the covered back patio. The remainder of this one-story floor plan is just off the living space. A hall leads to two bedrooms with walk-in closets, another linen closet and a shared full bathroom. The back corner of the home offers privacy for the ownerâs suite, featuring a massive walk-in closet and bathroom with a dual-sink vanity, standalone soaking tub and glass-enclosed shower.

The data relating to real estate for sale on this web site comes in part from the Broker Reciprocity Program of the NTREIS Multiple Listing Service. Real estate listings held by brokerage firms other than this broker are marked with the Broker Reciprocity logo and detailed information about them includes the name of the listing brokers. ©2025 North Texas Real Estate Information Systems
Valley View Real Estate
The median home value in Valley View, TX is $261,600. This is lower than the county median home value of $299,800. The national median home value is $338,100. The average price of homes sold in Valley View, TX is $261,600. Approximately 75.63% of Valley View homes are owned, compared to 18.67% rented, while 5.7% are vacant. Valley View real estate listings include condos, townhomes, and single family homes for sale. Commercial properties are also available. If you see a property you’re interested in, contact a Valley View real estate agent to arrange a tour today!
Valley View, Texas 76272 has a population of 857. Valley View 76272 is less family-centric than the surrounding county with 23.38% of the households containing married families with children. The county average for households married with children is 30.6%.
The median household income in Valley View, Texas 76272 is $69,286. The median household income for the surrounding county is $63,338 compared to the national median of $69,021. The median age of people living in Valley View 76272 is 33 years.
Valley View Weather
The average high temperature in July is 95.2 degrees, with an average low temperature in January of 31.3 degrees. The average rainfall is approximately 41 inches per year, with 2.5 inches of snow per year.
