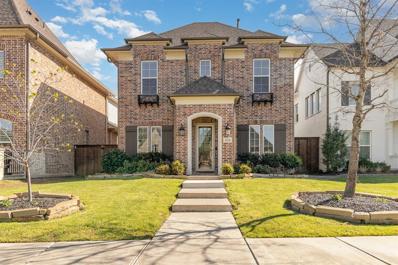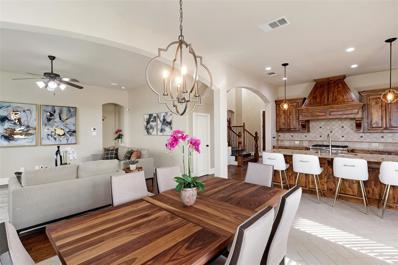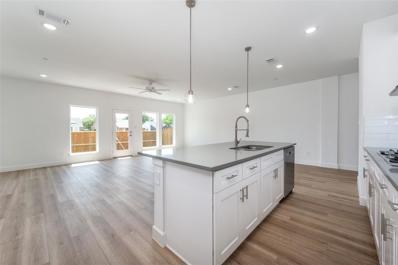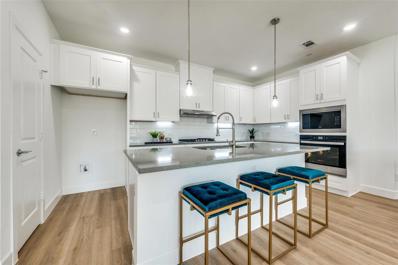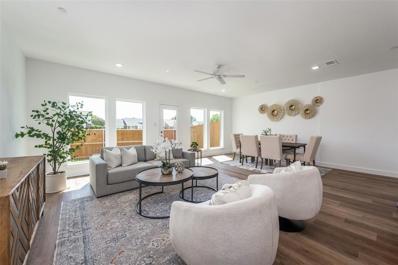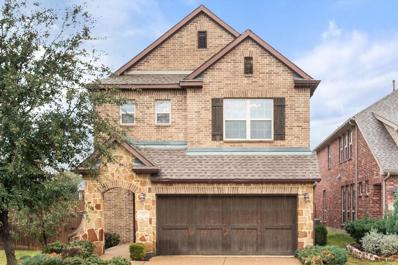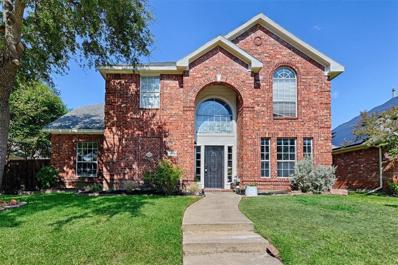The Colony TX Homes for Sale
$659,600
2816 Amesbury The Colony, TX 75056
- Type:
- Single Family
- Sq.Ft.:
- 2,791
- Status:
- Active
- Beds:
- 3
- Lot size:
- 0.14 Acres
- Year built:
- 2017
- Baths:
- 3.00
- MLS#:
- 20571175
- Subdivision:
- Somerset At Tribute
ADDITIONAL INFORMATION
Model perfect home with a chef's dream kitchen! Great floorplan for entertaining with 2 dining, cabinets galore, a large island with quartz counters, and a spacious family room. The front of the home includes a formal dining room and a spacious office or flex room. The living room features a 2 story ceiling, cast stone fireplace with gas logs and entrance to the large covered patio. The secluded primary bedroom and ensuite is tucked away in the rear of the home and has a spa like tub, separate walk in shower and large walk in closet. Upstairs features 2 additional bedrooms and a full bath. The garage is a 3 car tandem configuration with easy access to a mud room, laundry room and half bath. The location cannot be beat with easy access to DNT, 121, and Bush. Award-winning neighborhood features monthly events, restaurants, 2 GORGEOUS POOLS, 2 golf courses and so much more. For a complete list of amenities and photos, please visit The. Tribute. Amenities
- Type:
- Single Family
- Sq.Ft.:
- 3,038
- Status:
- Active
- Beds:
- 3
- Lot size:
- 0.14 Acres
- Year built:
- 2013
- Baths:
- 3.00
- MLS#:
- 20527419
- Subdivision:
- Castle Hills Ph Iv Sec C
ADDITIONAL INFORMATION
Enjoy beautiful sunsets from the Greenbelt behind this home nestled in the gated Reserve of Castle Hills. A 3038sf brick and stone home is perfect for entertaining. The entryway features a crystal chandelier, hand-scraped hardwood floors, and solid doors. The gourmet kitchen with a 6-burner gas stove, island, walk-in pantry, and bar-work station opens to the living and dining areas, leading to a spacious deck with a Pergola with beautiful wisteria vines with timed lighting. Downstairs primary has a large shower, garden tub, and spacious walk-in closet. Upstairs a huge media & game room (Potential 4th bedroom) and third bed-bath. Updated: foundation piers in front, new driveway (2021), new tile in baths & floors, new carpet (2022), microwave, dishwasher, water heaters (2023). The Reserve amenities includes delivered mail, front yard maintenance, monitored security, private pool, and fitness center. Agent to verify all info here in. Seller assisted financing available!
- Type:
- Townhouse
- Sq.Ft.:
- 2,098
- Status:
- Active
- Beds:
- 3
- Lot size:
- 0.06 Acres
- Year built:
- 2024
- Baths:
- 3.00
- MLS#:
- 20527809
- Subdivision:
- Brentwood Court Addition
ADDITIONAL INFORMATION
COMPLETED NEW CONSTRUCTION UPGRADED~MODERN spacious & airy, FLOOR PLAN B boasts an open-style living, kitchen & dining w~plenty of room for entertaining. Kitchen offers DOUBLE pantries, stainless steel appliances w~a gas range, vent hood, & built in microwave. 2nd floor offers 2 guest bedrooms with walk in closets, a shared full bath, and a walk-in laundry room. The large master suite features TWO walk-in closets, a spacious bathroom w~dual vanities, stand alone shower, & garden tub! To complete this floor plan includes a 2 car garage, BALCONY off the 2nd floor Master & PATIO off the living area to include a 6' privacy fence! PRIME location w~quick access to 121 & the DNT & 0.4Miles from The Colony Aquatic Park & Bill Allen Memorial Park! FRONT & BACK lawn care included in HOA!
- Type:
- Townhouse
- Sq.Ft.:
- 2,098
- Status:
- Active
- Beds:
- 3
- Lot size:
- 0.06 Acres
- Year built:
- 2024
- Baths:
- 3.00
- MLS#:
- 20527823
- Subdivision:
- Brentwood Court Addition
ADDITIONAL INFORMATION
COMPLETED NEW CONSTRUCTION UPGRADED~MODERN spacious & airy, FLOOR PLAN B boasts an open-style living, kitchen & dining w~plenty of room for entertaining. Kitchen offers DOUBLE pantries, stainless steel appliances w~a gas range, vent hood, & built in microwave. 2nd floor offers 2 guest bedrooms with walk in closets, a shared full bath, and a walk-in laundry room. The large master suite features TWO walk-in closets, a spacious bathroom w~dual vanities, stand alone shower, & garden tub! To complete this floor plan includes a 2 car garage, BALCONY off the 2nd floor Master & PATIO off the living area to include a 6' privacy fence! PRIME location w~quick access to 121 & the DNT & 0.4Miles from The Colony Aquatic Park & Bill Allen Memorial Park! FRONT & BACK lawn care included in HOA!
- Type:
- Townhouse
- Sq.Ft.:
- 2,098
- Status:
- Active
- Beds:
- 3
- Lot size:
- 0.06 Acres
- Year built:
- 2024
- Baths:
- 3.00
- MLS#:
- 20527831
- Subdivision:
- Brentwood Court Addition
ADDITIONAL INFORMATION
COMPLETED NEW CONSTRUCTION CORNER UNIT~ UPGRADED~MODERN spacious & airy, FLOOR PLAN A boasts an open-style living, kitchen & dining w~plenty of room for entertaining. Kitchen offers stainless steel appliances w~a gas range, vent hood, & built in microwave. 2nd floor offers 2 guest bedrooms with walk in closets, a shared full bath, and a walk-in laundry room. The large master suite features THREE walk-in closets, a spacious bathroom w~dual vanities, stand alone shower, & garden tub! To complete this floor plan includes a 2 car garage, BALCONY off the Master & PATIO off the living area with a 6' privacy fence! PRIME location w~quick access to 121 & the DNT & 0.4Miles from The Colony Aquatic Park & Bill Allen Memorial Park! FRONT & BACK lawn care included in HOA!
- Type:
- Townhouse
- Sq.Ft.:
- 2,098
- Status:
- Active
- Beds:
- 3
- Lot size:
- 0.07 Acres
- Year built:
- 2024
- Baths:
- 3.00
- MLS#:
- 20527841
- Subdivision:
- Brentwood Court Addition
ADDITIONAL INFORMATION
COMPLETED NEW CONSTRUCTION CORNER UNIT!~UPGRADED~MODERN spacious & airy, FLOOR PLAN B boasts an open-style living, kitchen & dining w~plenty of room for entertaining. Kitchen offers DOUBLE pantries, stainless steel appliances w~a gas range, vent hood, & built in microwave. 2nd floor offers 2 guest bedrooms with walk in closets, a shared full bath, and a walk-in laundry room. The large master suite features TWO walk-in closets, a spacious bathroom w~dual vanities, stand alone shower, & garden tub! To complete this floor plan includes a 2 car garage, BALCONY off the 2nd floor Master & PATIO off the living area to include a 6' privacy fence! PRIME location w~quick access to 121 & the DNT & 0.4Miles from The Colony Aquatic Park & Bill Allen Memorial Park! FRONT & BACK lawn care included in HOA!
- Type:
- Single Family
- Sq.Ft.:
- 2,642
- Status:
- Active
- Beds:
- 4
- Lot size:
- 0.12 Acres
- Year built:
- 2012
- Baths:
- 4.00
- MLS#:
- 20516284
- Subdivision:
- Castle Hills Ph Vi Sec C
ADDITIONAL INFORMATION
PRICE ADJUSTMENT. GREAT PRICE. Beautiful home located in award winning Castle Hills planned community. Castle Hills has everything you could want: pools, parks, shopping and more. This home has a fabulous floor plan- four bedrooms, three full baths, one half bath, two living and the covered patio has a built -in fireplace. This is two stories and all rooms are large. The downstairs consists of a dining area, a beautiful kitchen which has stainless steel appliances and a gas cooktop. The kitchen also has a bar that can be used for dining. The primary bedroom is located off the den, and has a large bath with his and hers vanities, large tub, glass shower and nice walk in closet. Upstairs you find three additional bedrooms, another living area, an office area. The bedrooms are split, with the bedroom, off the game room having its own ensuite full bath. This bedroom could be perfect for guests or a teenager. The two remaining bedrooms share the third bath.
- Type:
- Single Family
- Sq.Ft.:
- 2,500
- Status:
- Active
- Beds:
- 4
- Lot size:
- 0.16 Acres
- Year built:
- 1998
- Baths:
- 3.00
- MLS#:
- 20360366
- Subdivision:
- Stewart Peninsula Cottonwood S
ADDITIONAL INFORMATION
Updated home located in a sought-after neighborhood in Stewart Peninsula of The Colony is walking distance to the lake, park and 2 community pools. This spacious home offers 4 bedrooms, 2.5 baths, 2 living, 2 dining and a bonus room-office-or 5th bedroom. New vinyl. Enjoy the freshly remodeled kitchen that includes new granite countertops, new ceramic tile backsplash, stainless-steel appliances, and new sink & faucet. Large master suite with a huge closet, ensuite, and sitting area. Extra storage under the stairs is plus! Are you ready to call this home yours? BRAND NEW roof just completed October 2022!

The data relating to real estate for sale on this web site comes in part from the Broker Reciprocity Program of the NTREIS Multiple Listing Service. Real estate listings held by brokerage firms other than this broker are marked with the Broker Reciprocity logo and detailed information about them includes the name of the listing brokers. ©2024 North Texas Real Estate Information Systems
The Colony Real Estate
The median home value in The Colony, TX is $388,700. This is lower than the county median home value of $431,100. The national median home value is $338,100. The average price of homes sold in The Colony, TX is $388,700. Approximately 55.27% of The Colony homes are owned, compared to 38.96% rented, while 5.77% are vacant. The Colony real estate listings include condos, townhomes, and single family homes for sale. Commercial properties are also available. If you see a property you’re interested in, contact a The Colony real estate agent to arrange a tour today!
The Colony, Texas 75056 has a population of 43,489. The Colony 75056 is less family-centric than the surrounding county with 39.41% of the households containing married families with children. The county average for households married with children is 40.87%.
The median household income in The Colony, Texas 75056 is $96,901. The median household income for the surrounding county is $96,265 compared to the national median of $69,021. The median age of people living in The Colony 75056 is 36 years.
The Colony Weather
The average high temperature in July is 94.7 degrees, with an average low temperature in January of 34.4 degrees. The average rainfall is approximately 39.4 inches per year, with 1.1 inches of snow per year.
