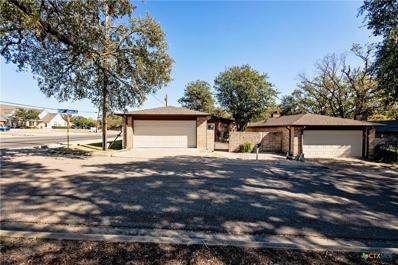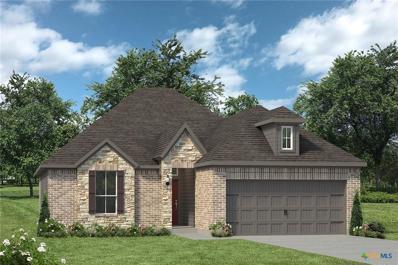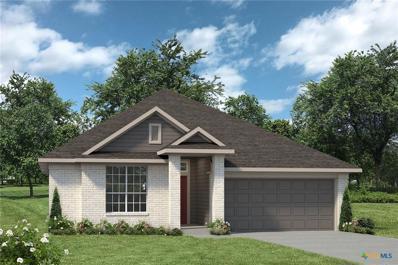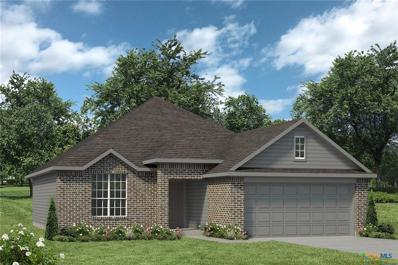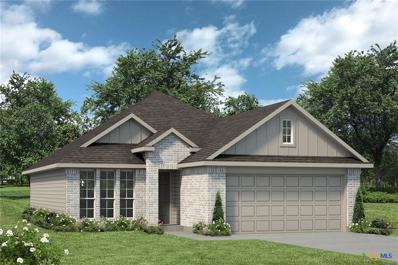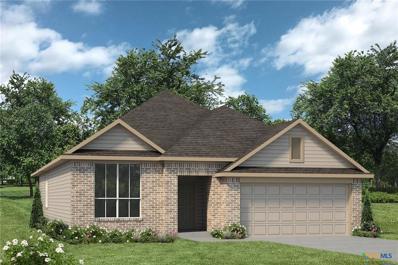Temple TX Homes for Sale
$150,000
1514 S 13th St Temple, TX 76504
- Type:
- Single Family
- Sq.Ft.:
- 999
- Status:
- Active
- Beds:
- 3
- Lot size:
- 0.18 Acres
- Year built:
- 1947
- Baths:
- 1.00
- MLS#:
- 8166287
- Subdivision:
- South Park
ADDITIONAL INFORMATION
This charming recently upgraded and rehabbed home has New flooring throughout and fresh paint. Completely new HVAC system recently installed. Recently installed water heater, recently installed electric garage door opener; back porch railing recently installed, $5000 of arbor work done on overgrown trees in front and back yards; New shower recently installed. New waterproof laminate floor installed in bathroom, best of both worlds- old and classy made new again with modern upgraded rehab! Currently owner occupied- seller needs to move back to original home for family reasons. Great space with 3 bedrooms and 1 bathroom and a detached garage. Enjoy the backyard that is already fenced in for you to enjoy. Make your appointment today- please request showing 2 hours prior.
- Type:
- Duplex
- Sq.Ft.:
- 2,180
- Status:
- Active
- Beds:
- n/a
- Lot size:
- 0.37 Acres
- Year built:
- 2010
- Baths:
- MLS#:
- 561525
ADDITIONAL INFORMATION
Opportunity awaits! Start, or expand, your real estate portfolio in Central Texas with this duplex in North West Temple. Temple has seen steadily growth, and West Temple is busy with construction pojects that allows for the expansion of restaurants, retail vendors and more. Temple’s future is bright! This duplex was built in 2010 by the current owner. Each unit contains 3-bedroom and 2-bathroom with 1090 sqft. of living area (2180 total sqft. per Bell CAD records). The unit has a masonry with concrete fiber siding exterior, while the interior is highlighted by vinyl flooring and double pane windows as just a few of its durable, yet modern details. These features are aimed to minimize repairs bills while providing tenants with comfortable living. As of the listing date, the property is currently fully occupied, and monthly income is $2,195. In order to have as little disruption as possible to the tenants/occupants, a 48-hour notice to show the interior of the duplex is required. This property is owned by the listing Broker. New roof shingles installed December 2024. In order to have as little disruption as possible to the tenants/occupants, a 48-hour notice to show the interior of the duplex is required. This property is owned by the listing Broker.
- Type:
- Single Family
- Sq.Ft.:
- 1,510
- Status:
- Active
- Beds:
- 3
- Lot size:
- 0.23 Acres
- Year built:
- 1993
- Baths:
- 2.00
- MLS#:
- 561228
ADDITIONAL INFORMATION
Charming Family Home in Temple, Texas. Welcome to your new sanctuary in the heart of Temple! This delightful single-family home boasts 1,510 square feet of thoughtfully designed living space, featuring three spacious bedrooms and two well-appointed bathrooms. The primary suite includes a generous walk-in closet, perfect for all your storage needs. The heart of the home is the inviting living area, ideal for both relaxing and entertaining. Step outside to enjoy the covered back patio, a perfect spot for morning coffee or evening gatherings, surrounded by a peaceful private backyard. Convenience is key with a two-car garage, providing ample space for your vehicles and additional storage. Nestled in a quiet neighborhood, this property offers the best of both worlds—tranquility and accessibility. You'll find a variety of stores and recreational areas just a short drive away, making it easy to enjoy shopping, dining, and outdoor activities. Don’t miss this opportunity to make this charming house your home!
$278,630
1328 Piedmont St Temple, TX 76504
- Type:
- Single Family
- Sq.Ft.:
- 1,612
- Status:
- Active
- Beds:
- 4
- Lot size:
- 0.15 Acres
- Year built:
- 2024
- Baths:
- 2.00
- MLS#:
- 7529434
- Subdivision:
- Willow Glenn
ADDITIONAL INFORMATION
The Elgin plan is a one-story home featuring 4 bedrooms, 2 baths, 2-car garage and 1,612 square feet. The welcoming foyer leads to the open concept kitchen and living area. The kitchen includes a breakfast bar with beautiful counter tops, stainless steel appliances, corner pantry. Bedroom 1 features a sloped ceiling and attractive bathroom with dual vanities, water closet and spacious walk-in closet. The standard rear covered patio is located off the family room. You’ll enjoy added security in your new DR Horton home with our Home is Connected features. Using one central hub that talks to all the devices in your home, you can control the lights, thermostat and locks, all from your cellular device. DR Horton also includes an Amazon Echo Dot to make voice activation a reality in your new Smart Home on select homes. With D.R. Horton's simple buying process and ten-year limited warranty, there's no reason to wait. (Prices, plans, dimensions, specifications, features, incentives, and availability are subject to change without notice obligation)
$185,999
S 6th Street Temple, TX 76504
- Type:
- Single Family
- Sq.Ft.:
- 1,608
- Status:
- Active
- Beds:
- 4
- Lot size:
- 0.3 Acres
- Year built:
- 1988
- Baths:
- 2.00
- MLS#:
- 560628
ADDITIONAL INFORMATION
Discover your dream home in this newly remodeled property. Featuring 4 bedrooms and 2 baths, spanning approximately 1608 square feet, and constructed in 1988, it's just minutes away from downtown Temple and local parks. Boasting proximity to amazing restaurants, VA Hospital, Youth centers, and no HOA, this home is ready for you to move in. Need help with Financing no problem!! Owner financing is also available, with 10% down plus closing costs as well. Have questions reach out today!!
$249,180
1347 Brookfield St Temple, TX 76504
- Type:
- Single Family
- Sq.Ft.:
- 1,263
- Status:
- Active
- Beds:
- 3
- Lot size:
- 0.14 Acres
- Year built:
- 2024
- Baths:
- 2.00
- MLS#:
- 1996099
- Subdivision:
- Willow Glenn
ADDITIONAL INFORMATION
The Ashburn is a single-story, 3-bedroom, 2-bathroom home features approximately 1,263 square feet of living space. The entry opens to the secondary bedrooms and bath with hall linen closet. The kitchen includes a breakfast bar and corner pantry and opens to family room. The main bedroom, bedroom 1, offers privacy along with attractive bathroom features such as dual vanities and walk-in closet. The standard covered patio is located off the dining area. Kitchen finishes include beautiful white cabinetry, granite countertops and stainless-steel appliances. You’ll enjoy added security in your new D.R. Horton home with our Home is Connected features. Using one central hub that talks to all the devices in your home, you can control the lights, thermostat and locks, all from your cellular device. With D.R. Horton's simple buying process and ten-year limited warranty, there's no reason to wait! (Prices, plans, dimensions, specifications, features, incentives, and availability are subject to change without notice obligation)
- Type:
- Single Family
- Sq.Ft.:
- 1,572
- Status:
- Active
- Beds:
- 2
- Lot size:
- 0.09 Acres
- Year built:
- 1983
- Baths:
- 2.00
- MLS#:
- 560742
ADDITIONAL INFORMATION
Welcome to your serene retreat! This charming 2-bedroom, 2-bath Garden Home is nestled in a peaceful community surrounded by lush mature trees. Step inside to find an inviting open floor plan filled with natural light. Outside, enjoy the beautiful deck where you can unwind and take in the tranquil views. The community pool (with private entry from your backyard) offers a refreshing escape on warm days, providing a perfect spot to socialize or relax. With two comfortable bedrooms and well-appointed bathrooms, this home combines convenience with a touch of nature, making it an ideal sanctuary for both relaxation and recreation. Fully furnished; Refrigerator, beds, dressers, washer/dryer, nightstands, etc... Updates throughout!!! Don’t miss out on this lovely oasis
$184,900
S 5th Street Temple, TX 76504
- Type:
- Single Family
- Sq.Ft.:
- 1,368
- Status:
- Active
- Beds:
- 3
- Lot size:
- 0.12 Acres
- Year built:
- 1949
- Baths:
- 2.00
- MLS#:
- 560512
ADDITIONAL INFORMATION
Welcome to your dream home! This beautifully renovated 3-bedroom, 2-bath property features a spacious bonus room, ideal for a home office, playroom, or entertainment space. Every detail has been thoughtfully updated, showcasing fresh sheetrock throughout and insulated exterior walls that enhance energy efficiency and comfort year-round. The home has been completely re-wired for safety and reliability, with updated electrical systems. The bathrooms have been transformed with new tile and fixtures, and the main bathroom floor and joist have been replaced for a fresh feel. The stunning kitchen boasts new cabinets, elegant tile, and updated flooring, creating a modern aesthetic. Gorgeous new laminate flooring flows through the main living areas, and the vaulted ceiling in the living room adds an airy, open atmosphere. The bonus room has been enhanced with 6 inches of added concrete for durability, complemented by a new patio for outdoor enjoyment. Energy-efficient double-pane windows provide improved insulation, while a new hot water heater and AC system, along with new ductwork, ensure optimal climate control. Stylish lighting and ceiling fans throughout the home enhance its ambiance, and fresh doors and a new privacy fence add to the overall appeal. With a roof that was replaced just 2.5 years ago, this home combines modern upgrades with a welcoming layout, making it perfect for families or anyone seeking a fresh start. Don’t miss the opportunity to make this beautiful property your own—schedule a showing today!
- Type:
- Single Family
- Sq.Ft.:
- 1,400
- Status:
- Active
- Beds:
- 3
- Lot size:
- 0.11 Acres
- Year built:
- 1908
- Baths:
- 1.00
- MLS#:
- 40868383
- Subdivision:
- Freeman Heights
ADDITIONAL INFORMATION
Beautiful corner lot surrounded by huge mature pecan tress. With potential for commercial zoning, this property offers great investment opportunities. Bellcad says 1400 sq ft closer to 1600 or more. House needs complete renovation.
$296,830
1329 Piedmont St Temple, TX 76504
- Type:
- Single Family
- Sq.Ft.:
- 1,796
- Status:
- Active
- Beds:
- 4
- Lot size:
- 0.14 Acres
- Year built:
- 2024
- Baths:
- 2.00
- MLS#:
- 3524906
- Subdivision:
- Willow Glenn
ADDITIONAL INFORMATION
The Texas Cali is a single-story, 4-bedroom, 2-bathroom home that features approximately 1,796 square feet of living space. The long foyer with an entry coat closet leads to the open concept kitchen, family room and breakfast area. The kitchen includes a breakfast bar and perfect sized corner pantry. The main bedroom, bedroom 1, features a sloped ceiling and attractive bathroom with dual vanities and spacious walk-in closet. The standard covered patio is located off the breakfast area. Additional finishes include granite countertops and stainless-steel appliances. You’ll enjoy added security in your new D.R. Horton home with our Home is Connected features. Using one central hub that talks to all the devices in your home, you can control the lights, thermostat and locks, all from your cellular device. With D.R. Horton's simple buying process and ten-year limited warranty, there's no reason to wait! (Prices, plans, dimensions, specifications, features, incentives, and availability are subject to change without notice obligation)
$260,570
1330 Brookfield St Temple, TX 76504
- Type:
- Single Family
- Sq.Ft.:
- 1,415
- Status:
- Active
- Beds:
- 3
- Lot size:
- 0.15 Acres
- Year built:
- 2024
- Baths:
- 2.00
- MLS#:
- 3343697
- Subdivision:
- Willow Glenn
ADDITIONAL INFORMATION
The Bellvue is a beautiful and spacious one-story home. It features a modern, open concept floor plan design. The foyer opens into the large family, kitchen, and breakfast area. The kitchen has an island, pantry, and overlooks the breakfast area. The home has a large master suite with a walk-in closet. It also has two other bedrooms, another full bath, a utility room, and a two-car garage. Modern finishes include 3 cm granite, stainless gas appliances and hard surface flooring. You’ll enjoy added security in your new DR Horton home with our Home is Connected features. Using one central hub that talks to all the devices in your home, you can control the lights, thermostat and locks, all from your cellular device. DR Horton also includes an Amazon Echo Dot to make voice activation a reality in your new Smart Home on select homes. With D.R. Horton's simple buying process and ten-year limited warranty, there's no reason to wait. (Prices, plans, dimensions, specifications, features, incentives, and availability are subject to change without notice obligation)
- Type:
- Single Family
- Sq.Ft.:
- 1,352
- Status:
- Active
- Beds:
- 3
- Lot size:
- 0.14 Acres
- Year built:
- 2016
- Baths:
- 2.00
- MLS#:
- 559569
ADDITIONAL INFORMATION
Motivated seller, make an offer today! Discover your perfect retreat in this beautifully updated residence featuring an inviting open and split bedroom floor plan, ideal for both relaxation and entertaining. As you step inside, you'll be greeted by an abundance of natural light that fills the space. To your right, two generously sized bedrooms await, along with a full bathroom featuring a convenient shower-tub combo. The inviting living room boasts high ceilings and flows seamlessly into the kitchen, which offers ample cabinet space, a pantry, and a cozy dining area—perfect for gatherings. Retreat to the master suite, where a trayed ceiling adds elegance, and the spacious master bathroom features a double sink vanity, shower and garden tub combo, plus a large walk-in closet for all your storage needs. Step outside to the backyard, an ideal space for entertaining or simply relaxing while enjoying the outdoors. This home also boasts a newly installed roof, garage door, recently installed HVAC system, and stylish newly installed vinyl plank flooring throughout. Conveniently located near schools, shopping, dining, and with easy access to I-35 for effortless commuting. Don’t miss out on this fantastic opportunity—schedule your visit today!
- Type:
- Single Family
- Sq.Ft.:
- 1,271
- Status:
- Active
- Beds:
- 3
- Lot size:
- 0.17 Acres
- Year built:
- 2020
- Baths:
- 2.00
- MLS#:
- 559606
ADDITIONAL INFORMATION
Discover the freedom and charm of this beautiful residence in a fantastic location! This stunning home offers an exceptional living experience without the constraints of a Homeowners Association (HOA), allowing you the flexibility to truly make it your own. Say goodbye to monthly HOA fees! Step into an open-concept layout that seamlessly connects the living room, dining area, and kitchen. Abundant natural light fills the space, creating a warm and inviting atmosphere perfect for both relaxing and entertaining. - **Private Backyard:** Enjoy outdoor living in your generously sized backyard, ideal for barbecues, gardening, or simply unwinding in the fresh air. Kennedy-Powell Elementary offers a variety of benefits and programs that enhance the educational experience for students located only a block away. Whether you're a first-time buyer, looking to downsize, or searching for the perfect family home, 1204 Monte Verde is an opportunity you can't afford to miss. Schedule your private showing today and take the first step toward making this house your new home!
$274,300
2015 Filmore Cove Temple, TX 76504
- Type:
- Single Family
- Sq.Ft.:
- 1,666
- Status:
- Active
- Beds:
- 4
- Lot size:
- 0.14 Acres
- Year built:
- 2024
- Baths:
- 2.00
- MLS#:
- 559557
ADDITIONAL INFORMATION
This four-bedroom, two bath home is a great option for those looking for more bedrooms without a second story! You won’t believe your eyes as you walk into the great space that is the open concept living room, dining room, and kitchen. With all of its wonderful features, to include walk-in closets, granite countertops, and corner kitchen with island, you are sure to love this home! Additional options included: Stainless steel appliances, additional LED recessed lighting, and a dual primary bathroom vanity.
$264,500
2007 Filmore Cove Temple, TX 76504
- Type:
- Single Family
- Sq.Ft.:
- 1,517
- Status:
- Active
- Beds:
- 3
- Lot size:
- 0.13 Acres
- Year built:
- 2024
- Baths:
- 2.00
- MLS#:
- 559554
ADDITIONAL INFORMATION
This home is luxury living with 3 bedrooms and 2 baths. This beautiful home features large secondary bedrooms with walk-in closets. Open living, dining and kitchen provides abundant space, without all of the cost. The primary bedroom suite is fit for a king-sized bed, and features a large walk-in closet. Additional options included: Stainless steel appliances, additional LED recessed lighting, pre-wired for pendant lighting, and a dual primary bathroom vanity.
$279,700
2004 Filmore Cove Temple, TX 76504
- Type:
- Single Family
- Sq.Ft.:
- 1,666
- Status:
- Active
- Beds:
- 4
- Lot size:
- 0.17 Acres
- Year built:
- 2024
- Baths:
- 2.00
- MLS#:
- 559552
ADDITIONAL INFORMATION
This four-bedroom, two bath home is a great option for those looking for more bedrooms without a second story! You won’t believe your eyes as you walk into the great space that is the open concept living room, dining room, and kitchen. With all of its wonderful features, to include walk-in closets, granite countertops, and corner kitchen with island, you are sure to love this home! Additional options included: Stainless steel appliances, Quartz countertops throughout, a decorative Quartz backsplash, kitchen is prewired for pendant lighting, and a dual primary bathroom vanity.
- Type:
- Single Family
- Sq.Ft.:
- 1,620
- Status:
- Active
- Beds:
- 3
- Lot size:
- 0.16 Acres
- Year built:
- 2024
- Baths:
- 2.00
- MLS#:
- 559499
ADDITIONAL INFORMATION
This charming 3 bedroom, 2 bath home is known for its intelligent use of space and now features an even more open living area. The large kitchen granite-topped island opens up to your living room to provide a cozy flow throughout the home. Your dining room features the most charming front window you’ll ever see, which is accented by a gorgeous front elevation. Featuring large walk-in closets, luxury flooring, and volume ceilings – this home certainly delivers when it comes to affordable luxury. Additional options included: Stainless steel appliances, 42" upper kitchen cabinets, a dual primary bathroom vanity, and the kitchen is prewired for pendant lighting
- Type:
- Single Family
- Sq.Ft.:
- 1,354
- Status:
- Active
- Beds:
- 3
- Lot size:
- 0.16 Acres
- Year built:
- 2024
- Baths:
- 2.00
- MLS#:
- 559495
ADDITIONAL INFORMATION
This charming three-bedroom, two bath home is spacious with a versatile design! Featuring a foyer and galley way entrance, this home feels elegant and special immediately upon your entrance. Some of our favorite things about this floor plan are its large primary bedroom, which includes a massive closet, and enough space for a sitting area in front of the window beaming with natural light. This home is great for entertaining, with so much counter space and its separate formal dining room that flows seamlessly into the kitchen. Additional options included: Stainless steel appliances, additional LED recessed lighting, an upgraded primary bathroom shower, and a dual primary bathroom vanity.
$195,000
S 9th Street Temple, TX 76504
- Type:
- Single Family
- Sq.Ft.:
- 1,682
- Status:
- Active
- Beds:
- 3
- Lot size:
- 0.13 Acres
- Year built:
- 1950
- Baths:
- 2.00
- MLS#:
- 559458
ADDITIONAL INFORMATION
This cozy abode offers the perfect location with modern updates. Upon entering you'll notice a seamless flow between the spacious living and dining room. Spread out over 1,682 square feet you will find 3 Bedrooms, 2 Bathrooms, and a large utility room. Outside is the perfect space for entertaining on the deck or simply relaxing underneath the mature trees. Situated just minutes away from Downtown Temple, Scott and White Hospital, grocery stores, retail shopping, and dining options, everything you need is at your fingertips.
- Type:
- Single Family
- Sq.Ft.:
- 1,532
- Status:
- Active
- Beds:
- 3
- Lot size:
- 0.2 Acres
- Year built:
- 1977
- Baths:
- 2.00
- MLS#:
- 559310
ADDITIONAL INFORMATION
This newly renovated 3-bedroom, 2-bathroom home in Temple, Texas, boasts a spacious open living area that invites natural light and provides an ideal space for entertaining. The modern kitchen features a stylish breakfast bar, perfect for casual dining or morning coffee. Both bathrooms have been beautifully updated with contemporary finishes, adding a touch of luxury. Outside, the huge backyard offers plenty of room for outdoor activities and gatherings, making it a perfect retreat for families. This stunning home features a brand-new roof, ensuring peace of mind for years to come. Enjoy modern living with new appliances, stylish hardware, and updated light fixtures that enhance the home's luxurious appeal.
- Type:
- Single Family
- Sq.Ft.:
- 2,016
- Status:
- Active
- Beds:
- 4
- Lot size:
- 0.15 Acres
- Year built:
- 2015
- Baths:
- 2.00
- MLS#:
- 559214
ADDITIONAL INFORMATION
Welcoming 4-bedroom, 2-bath home spanning 2,016 square feet in the desirable Meadows at Creekside subdivision. The open-concept layout features a comfortable living room with a cozy fireplace and a formal dining room, perfect for both everyday living and special occasions. The kitchen offers a island and bar seating, providing plenty of space for cooking and casual dining.With raised ceilings, crown molding, and a covered patio for outdoor enjoyment, this home offers both style and functionality. Reach out today to schedule your private showing!
$294,900
1972 Meridian Loop Temple, TX 76504
- Type:
- Single Family
- Sq.Ft.:
- 2,042
- Status:
- Active
- Beds:
- 4
- Lot size:
- 0.18 Acres
- Year built:
- 2024
- Baths:
- 3.00
- MLS#:
- 559193
ADDITIONAL INFORMATION
This 4 bedroom, 3 bath home is exactly what you’ve been looking for. It's the perfect home for those looking for a private space for guests, or added privacy. With walk-in closets in every bedroom and dual walk-in closets in the primary, you won’t run out of storage space. Walk into your open concept living area, where you’ll have more than enough room to cuddle up or host all of your friends. Additional upgrades include: stainless steel appliances, tile backsplash, prewired for pendant lights, additional vanity sink in the primary bedroom, and a walk-in shower.
$199,800
805 Antelope Trl Temple, TX 76504
- Type:
- Single Family
- Sq.Ft.:
- 1,723
- Status:
- Active
- Beds:
- 4
- Lot size:
- 0.17 Acres
- Year built:
- 1988
- Baths:
- 3.00
- MLS#:
- 6748525
- Subdivision:
- Western Hills 7th Ext Rep
ADDITIONAL INFORMATION
30K PRICE REDUCTION - UPDATED 2 STORY HOME IN CONVENIENT, QUIET ESTABLISHED NEIGHBORHOOD ON LARGE CORNER LOT. Spacious private master retreat 1st floor with walkin closet, high ceilings, updated bath has double vanities, jetted tub/separate walkin shower. Open kitchen with breakfast area - open to living/dining, stainless appliances. 3 bedrooms and full bath up, living room has high ceilings, wood burning fireplace - lots of windows, backyard has a covered patio, privacy fenced yard. Close to shopping, restaurants. SELLING AS IS
$129,999
S 17th Street Temple, TX 76504
- Type:
- Single Family
- Sq.Ft.:
- 1,068
- Status:
- Active
- Beds:
- 2
- Lot size:
- 0.15 Acres
- Year built:
- 1931
- Baths:
- 1.00
- MLS#:
- 558907
ADDITIONAL INFORMATION
On the market after many updates have been completed! This 2 bedroom/1bathroom home makes a great investment opportunity, rental, or starter home! Home is being sold AS IS! Many updates have been completed to include: new hot water heater replaced Dec 2024; furnace replaced Jan 2024; air conditioning unit replaced in 2022; bathroom plumbing and tub/shower remodel 2022; water heater replaced in 2020; and fresh paint. Convenient location to hospitals, shopping, and schools! Ready to move in or add to your rental portfolio!
$261,900
614 Sabine Circle Temple, TX 76504
- Type:
- Single Family
- Sq.Ft.:
- 1,924
- Status:
- Active
- Beds:
- 4
- Lot size:
- 0.27 Acres
- Year built:
- 1994
- Baths:
- 2.00
- MLS#:
- 558802
ADDITIONAL INFORMATION
Don't miss out on this one! Spacious 4-bedroom 2 bath, 2 car garage located on a large corner lot in a cul-de-sac in Western Hills subdivision. Features a spacious floorplan including two living areas, formal and informal dining, 2" wood blinds throughout home. Open concept kitchen with center island, ample cabinets & cabinet space, pantry, work study space, refrigerator & dishwasher. Primary suite is spacious with nice bathroom and double vanities, separate shower, garden tub, and nice size closet space. Additional bedrooms with closet space and ceiling fans. Recently replaced roof, gutters, and screens across the back of the home. Peaceful backyard with storage shed. This is a must see, so whether you are a first-time homebuyer looking for a great deal or a savvy investor seeking a great value, this home is a great place to consider.

Listings courtesy of Unlock MLS as distributed by MLS GRID. Based on information submitted to the MLS GRID as of {{last updated}}. All data is obtained from various sources and may not have been verified by broker or MLS GRID. Supplied Open House Information is subject to change without notice. All information should be independently reviewed and verified for accuracy. Properties may or may not be listed by the office/agent presenting the information. Properties displayed may be listed or sold by various participants in the MLS. Listings courtesy of ACTRIS MLS as distributed by MLS GRID, based on information submitted to the MLS GRID as of {{last updated}}.. All data is obtained from various sources and may not have been verified by broker or MLS GRID. Supplied Open House Information is subject to change without notice. All information should be independently reviewed and verified for accuracy. Properties may or may not be listed by the office/agent presenting the information. The Digital Millennium Copyright Act of 1998, 17 U.S.C. § 512 (the “DMCA”) provides recourse for copyright owners who believe that material appearing on the Internet infringes their rights under U.S. copyright law. If you believe in good faith that any content or material made available in connection with our website or services infringes your copyright, you (or your agent) may send us a notice requesting that the content or material be removed, or access to it blocked. Notices must be sent in writing by email to [email protected]. The DMCA requires that your notice of alleged copyright infringement include the following information: (1) description of the copyrighted work that is the subject of claimed infringement; (2) description of the alleged infringing content and information sufficient to permit us to locate the content; (3) contact information for you, including your address, telephone number and email address; (4) a statement by you that you have a good faith belief that the content in the manner complained of is not authorized by the copyright owner, or its agent, or by the operation of any law; (5) a statement by you, signed under penalty of perjury, that the inf
 |
| This information is provided by the Central Texas Multiple Listing Service, Inc., and is deemed to be reliable but is not guaranteed. IDX information is provided exclusively for consumers’ personal, non-commercial use, that it may not be used for any purpose other than to identify prospective properties consumers may be interested in purchasing. Copyright 2025 Four Rivers Association of Realtors/Central Texas MLS. All rights reserved. |
| Copyright © 2025, Houston Realtors Information Service, Inc. All information provided is deemed reliable but is not guaranteed and should be independently verified. IDX information is provided exclusively for consumers' personal, non-commercial use, that it may not be used for any purpose other than to identify prospective properties consumers may be interested in purchasing. |
Temple Real Estate
The median home value in Temple, TX is $255,100. This is lower than the county median home value of $255,300. The national median home value is $338,100. The average price of homes sold in Temple, TX is $255,100. Approximately 49.48% of Temple homes are owned, compared to 42.29% rented, while 8.23% are vacant. Temple real estate listings include condos, townhomes, and single family homes for sale. Commercial properties are also available. If you see a property you’re interested in, contact a Temple real estate agent to arrange a tour today!
Temple, Texas 76504 has a population of 80,793. Temple 76504 is less family-centric than the surrounding county with 28.59% of the households containing married families with children. The county average for households married with children is 32.07%.
The median household income in Temple, Texas 76504 is $56,058. The median household income for the surrounding county is $57,932 compared to the national median of $69,021. The median age of people living in Temple 76504 is 33.8 years.
Temple Weather
The average high temperature in July is 94.9 degrees, with an average low temperature in January of 35.6 degrees. The average rainfall is approximately 36.6 inches per year, with 0.2 inches of snow per year.






