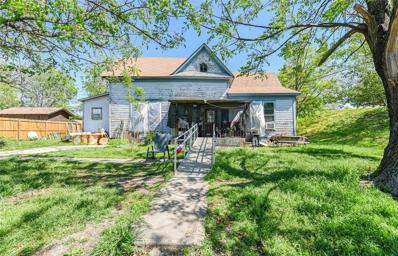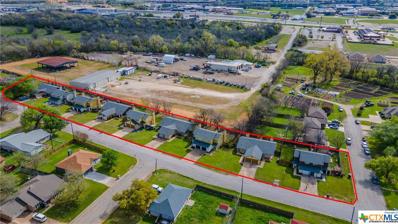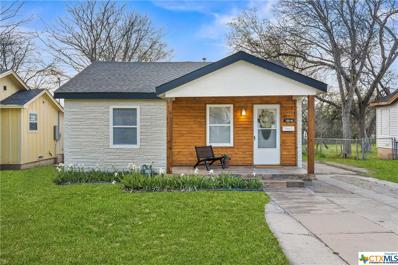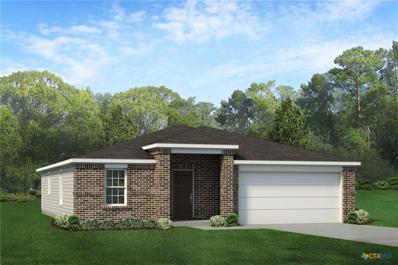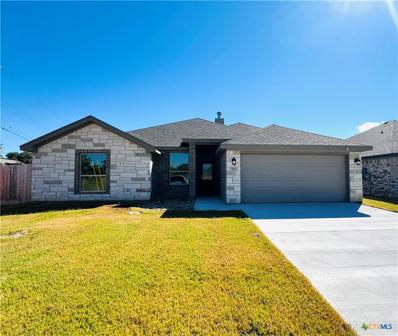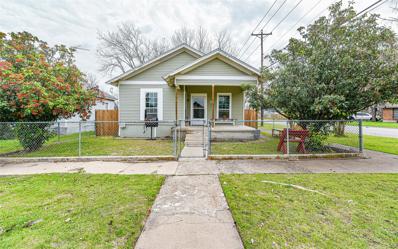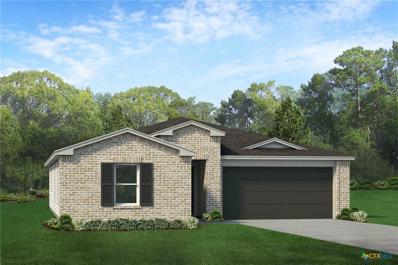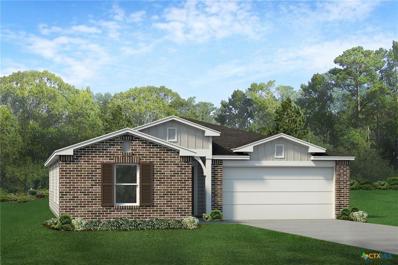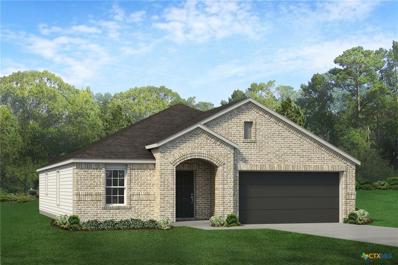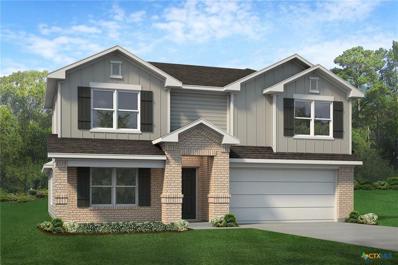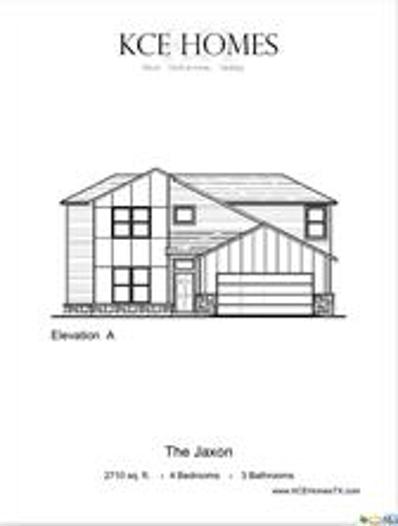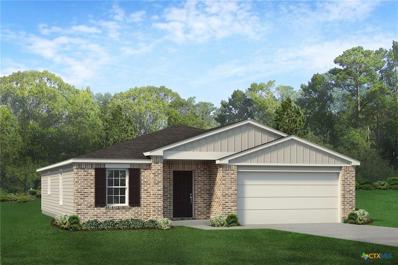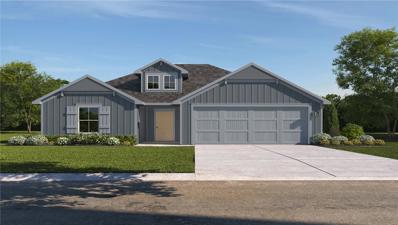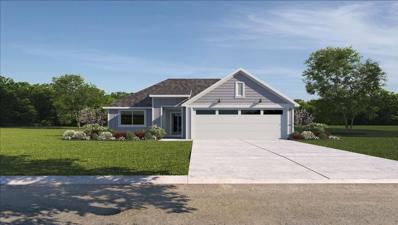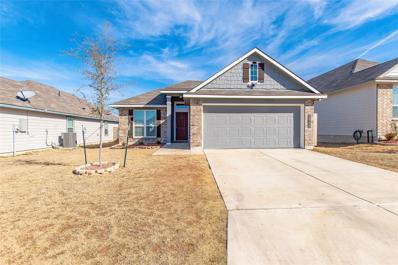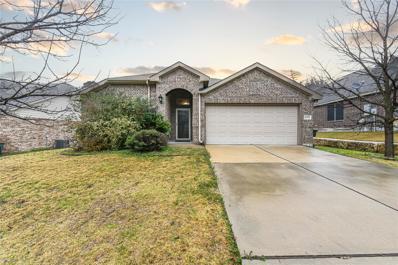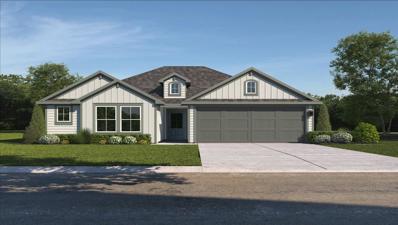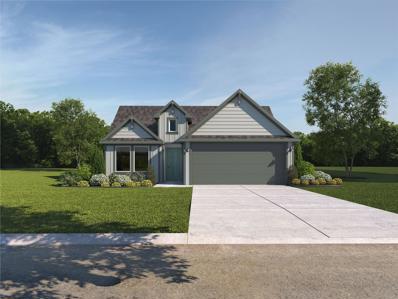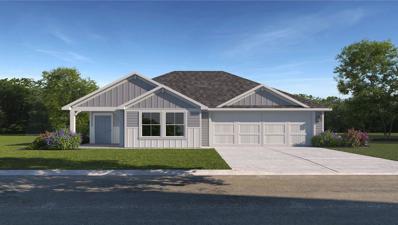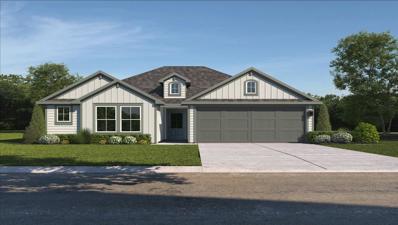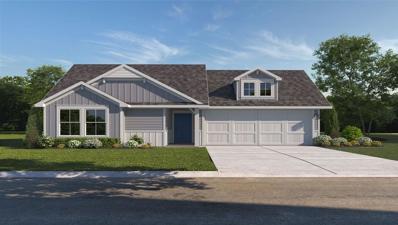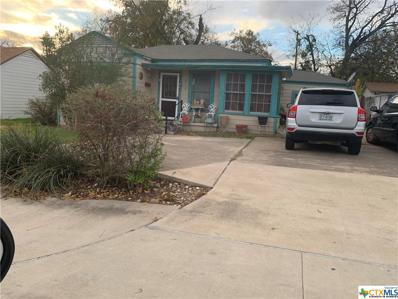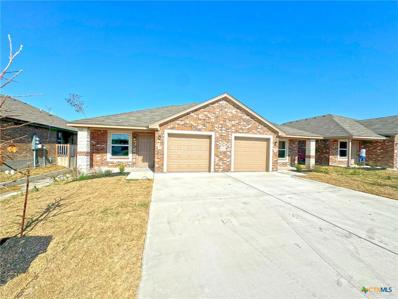Temple TX Homes for Sale
$208,000
S 37th Street Temple, TX 76504
- Type:
- Single Family
- Sq.Ft.:
- 1,123
- Status:
- Active
- Beds:
- 3
- Lot size:
- 0.16 Acres
- Year built:
- 1940
- Baths:
- 2.00
- MLS#:
- 537565
ADDITIONAL INFORMATION
Charming gem nestled on a corner lot among mature trees. 3 bedrooms, one and a half baths, and a wealth of character. The corner lot with updated landscaping and new fencing provide great curb appeal and privacy. The updated features and inviting feel create a space of warmth and comfort. Perfect timing for the container garden beds to be planted with flowers and or veggies!
$74,900
103 N 19th St Temple, TX 76504
- Type:
- Single Family
- Sq.Ft.:
- 1,082
- Status:
- Active
- Beds:
- 3
- Year built:
- 1925
- Baths:
- 1.00
- MLS#:
- 7056581
- Subdivision:
- Moore & Cole
ADDITIONAL INFORMATION
Situated near historic downtown Temple, this unique home offers a prime location with the potential for both residential and commercial use, making it a versatile investment opportunity. It is within walking distance of local amenities including parks, Temple High School, shopping, and dining options. This home offers a practical layout with three bedrooms and one bathroom. So, whether you’re looking to renovate, flip, or rent, this property provides the flexibility to bring your vision to life! Don't miss the chance to own a piece of Temple's history. Schedule your tour today!
$2,835,000
909 Betsy Ross Drive Temple, TX 76504
- Type:
- Duplex
- Sq.Ft.:
- 17,775
- Status:
- Active
- Beds:
- n/a
- Lot size:
- 0.18 Acres
- Year built:
- 1980
- Baths:
- MLS#:
- 536338
ADDITIONAL INFORMATION
Rare investment opportunity with all buildings located on the same street side by side! This package includes nine duplex buildings with a total of 18 fully remodeled or near-completion units. Enjoy stable income with properties boasting long-term tenants. Don't miss out on this lucrative multifamily portfolio!
$175,000
S 49th Street Temple, TX 76504
- Type:
- Single Family
- Sq.Ft.:
- 1,501
- Status:
- Active
- Beds:
- 3
- Lot size:
- 0.17 Acres
- Year built:
- 1950
- Baths:
- 2.00
- MLS#:
- 536635
ADDITIONAL INFORMATION
Welcome to this completely renovated 3-bedroom, 2-bathroom home that is ready to impress from the moment you step through the door. The entire interior boasts a fresh and modern look, featuring newly applied paint and stylish vinyl plank flooring throughout. The heart of this home is the cozy living room, offering an inviting atmosphere for relaxation and entertainment. The kitchen has granite-style countertops, custom cabinets providing ample storage, and brand-new stainless steel appliances that add a touch of sophistication. The dining or flex space, adorned with sliding glass doors, floods the room with natural light, creating a warm and inviting ambiance. Perfect for family meals or as a versatile space for various activities. The master bedroom is a retreat with a single vanity and a convenient shower/tub combo. Two additional bedrooms, one located upstairs, offer private and comfortable living spaces. Step outside to discover the charming exterior featuring new siding in the front and a tiled covered porch, creating a delightful curb appeal. The huge detached garage/workshop provides ample space for storage or as a workspace for your projects. This home is ready to show!
$299,999
3812 Keller Road Temple, TX 76504
- Type:
- Single Family
- Sq.Ft.:
- 1,600
- Status:
- Active
- Beds:
- 3
- Lot size:
- 0.2 Acres
- Year built:
- 2024
- Baths:
- 2.00
- MLS#:
- 536500
ADDITIONAL INFORMATION
Beautiful new home for sale featuring 3 bedrooms, 2 bathrooms, an open concept floor plan, and many more modern amenities throughout. The kitchen boasts a large island with upgraded countertops and energy-efficient appliances. The private primary includes an ensuite bathroom and walk-in closet. The attached two-car garage makes parking easy and convenient. All these features and more make this home a must-see! Images may be reflective of a staged unit.
$374,000
909 Antelope Trail Temple, TX 76504
- Type:
- Single Family
- Sq.Ft.:
- 2,027
- Status:
- Active
- Beds:
- 4
- Lot size:
- 0.19 Acres
- Year built:
- 2024
- Baths:
- 3.00
- MLS#:
- 535467
ADDITIONAL INFORMATION
Welcome to this charming 4-Bedroom, 2.5-Bathroom home! This spacious home boasts over 2,000sqft of living space. The interior features modern amenities that are easy to fall in love with. This includes an incredible kitchen, featuring, granite counter tops, Island, custom wood cabinets, Stainless Appliances, and Tile flooring. The abundance of cabinet space makes it easy to store all of those kitchen necessities. Entering the Master suite, you will immediately notice the great space that it provides. It is attached to a large bathroom, including a double vanity, walk in shower, garden tub, and spacious walk-in closet. A huge living area is a great space for the entire family to enjoy. The custom wood burning fireplace is a nice add on as well! Location is key, and this home definitely has that going for it. Located conveniently to I-35, it is easy to be at your destination in no time. Just minutes from Scott & White, shopping and Dining! Get out and see this incredible home for your Self! Huge Buyer Incentives available. Up to $15,000 paid towards buyer closing costs/rate buy down. An additional 1% of loan price available with preferred lender.
$145,000
517 S 15th St Temple, TX 76504
- Type:
- Single Family
- Sq.Ft.:
- 1,064
- Status:
- Active
- Beds:
- 3
- Year built:
- 1905
- Baths:
- 1.00
- MLS#:
- 1773559
- Subdivision:
- Jones & Moores Add
ADDITIONAL INFORMATION
Welcome to a charming home in the heart of Temple! Situated on a corner lot, the property boasts a fenced front yard that enhances both security and curb appeal. It is conveniently located in close proximity to local amenities, schools, and parks, ensuring that daily necessities and recreational activities are within easy reach. Step inside and discover the open concept layout with abundant natural light streaming in, creating a bright and airy ambiance. The living room and primary bedroom feature beautiful wood panel accent walls that exude warmth and style. The kitchen is equipped with modern built-in appliances and plenty of cabinetry for storage. There are 3 generously-sized bedrooms that provide ample space for family, or those in need of extra room for guests or a home office. The backyard is fully enclosed by a privacy fence, and includes a shed that offers additional storage space. Schedule a viewing today!
$322,999
3816 Keller Road Temple, TX 76504
- Type:
- Single Family
- Sq.Ft.:
- 1,763
- Status:
- Active
- Beds:
- 4
- Lot size:
- 0.12 Acres
- Year built:
- 2024
- Baths:
- 2.00
- MLS#:
- 535007
ADDITIONAL INFORMATION
Beautiful new home for sale featuring 4 bedrooms, 2 bathrooms, an open concept floor plan, and many more modern amenities throughout. The kitchen boasts a large island with upgraded countertops and energy-efficient appliances. The private primary includes an ensuite bathroom and walk-in closet. The attached two-car garage makes parking easy and convenient. All these features and more make this home a must-see! Images may be reflective of a staged.
$327,999
3817 Poteet Court Temple, TX 76504
- Type:
- Single Family
- Sq.Ft.:
- 1,763
- Status:
- Active
- Beds:
- 4
- Lot size:
- 0.26 Acres
- Year built:
- 2024
- Baths:
- 2.00
- MLS#:
- 534993
ADDITIONAL INFORMATION
Beautiful new home for sale featuring 4 bedrooms, 2 bathrooms, an open concept floor plan, and many more modern amenities throughout. The kitchen boasts a large island with upgraded countertops and energy-efficient appliances. The private primary includes an ensuite bathroom and walk-in closet. The attached two-car garage makes parking easy and convenient. All these features and more make this home a must-see! Images may be reflective of a staged unit.
$297,600
1003 Antelope Trail Temple, TX 76504
- Type:
- Single Family
- Sq.Ft.:
- 1,600
- Status:
- Active
- Beds:
- 3
- Lot size:
- 0.18 Acres
- Year built:
- 2024
- Baths:
- 2.00
- MLS#:
- 534950
ADDITIONAL INFORMATION
Beautiful new home for sale featuring 3 bedrooms, 2 bathrooms, an open concept floor plan, and many more modern amenities throughout. The kitchen boasts a large island with upgraded countertops and energy-efficient appliances. The private primary includes an ensuite bathroom and walk-in closet. The attached two-car garage makes parking easy and convenient. All these features and more make this home a must-see! Images may be reflective of a staged unit.
$322,999
935 Antelope Trail Temple, TX 76504
- Type:
- Single Family
- Sq.Ft.:
- 1,763
- Status:
- Active
- Beds:
- 4
- Lot size:
- 0.18 Acres
- Year built:
- 2024
- Baths:
- 2.00
- MLS#:
- 534970
ADDITIONAL INFORMATION
Beautiful new home for sale featuring 4 bedrooms, 2 bathrooms, an open concept floor plan, and many more modern amenities throughout. The kitchen boasts a large island with upgraded countertops and energy-efficient appliances. The private primary includes an ensuite bathroom and walk-in closet. The attached two-car garage makes parking easy and convenient. All these features and more make this home a must-see! Images may be reflective of a staged unit.
$362,999
3815 Leming Court Temple, TX 76504
- Type:
- Single Family
- Sq.Ft.:
- 1,970
- Status:
- Active
- Beds:
- 3
- Lot size:
- 0.34 Acres
- Year built:
- 2024
- Baths:
- 2.00
- MLS#:
- 534966
ADDITIONAL INFORMATION
Beautiful new two-story home features 3 bedrooms and 2.5 bathrooms, open concept living and dining, with durable finishings and many other upgrades throughout. Energy-efficient features and appliances are proven to drive utility costs down. The attached two-car garage makes parking easy and convenient. This is a must-see! Images may be reflective of a staged or representative unit; homes are unfurnished and features may vary by floor plan and location.
- Type:
- Single Family
- Sq.Ft.:
- 2,710
- Status:
- Active
- Beds:
- 4
- Lot size:
- 0.16 Acres
- Year built:
- 2024
- Baths:
- 3.00
- MLS#:
- 533488
ADDITIONAL INFORMATION
Welcome to your new home at 936 Campbelton in Temple, Texas! This spacious 2 story JAXON floorplan features 4 bedrooms, 3 full bathrooms, and a flex room. The primary suite is conveniently located downstairs, secluded from all secondary bedrooms and encompasses an oversized walk-in closet, his and her vanities, and a large luxury shower. The walk-in pantry, oversized covered patio, mudroom, and large flex room make this home a must see! Located in the desirable Atascosa Estates neighborhood, you can enjoy the tranquility of suburban living while still being close to city amenities, shopping, major employers, and highways. Don't miss out on this fantastic opportunity – schedule your showing today!
$299,999
3820 Poteet Court Temple, TX 76504
- Type:
- Single Family
- Sq.Ft.:
- 1,600
- Status:
- Active
- Beds:
- 3
- Lot size:
- 0.15 Acres
- Year built:
- 2024
- Baths:
- 2.00
- MLS#:
- 534864
ADDITIONAL INFORMATION
Beautiful new home for sale featuring 3 bedrooms, 2 bathrooms, an open concept floor plan, and many more modern amenities throughout. The kitchen boasts a large island with upgraded countertops and energy-efficient appliances. The private primary includes an ensuite bathroom and walk-in closet. The attached two-car garage makes parking easy and convenient. All these features and more make this home a must-see! Images may be reflective of a staged unit.
$272,630
1416 Merritt St Temple, TX 76504
- Type:
- Single Family
- Sq.Ft.:
- 1,612
- Status:
- Active
- Beds:
- 4
- Year built:
- 2024
- Baths:
- 2.00
- MLS#:
- 5394047
- Subdivision:
- Willow Glenn
ADDITIONAL INFORMATION
The Elgin is a single-story, 4-bedroom, 2-bathroom home featuring approximately 1,612 square feet of living space. The foyer leads to the open concept kitchen and breakfast area. With white cabinetry and granite counters, the kitchen includes a breakfast bar and corner pantry and opens to the spacious family room. The main bedroom, bedroom 1, features a sloped ceiling and attractive bathroom with dual vanities and spacious walk-in closet. The standard covered patio is located off the breakfast area. Additional finishes include granite countertops and stainless-steel appliances. You’ll enjoy added security in your new D.R. Horton home with our Home is Connected features. Using one central hub that talks to all the devices in your home, you can control the lights, thermostat and locks, all from your cellular device. With D.R. Horton's simple buying process and ten-year limited warranty, there's no reason to wait! (Prices, plans, dimensions, specifications, features, incentives, and availability are subject to change without notice obligation)
$245,975
1506 Piedmont St Temple, TX 76504
- Type:
- Single Family
- Sq.Ft.:
- 1,409
- Status:
- Active
- Beds:
- 3
- Year built:
- 2023
- Baths:
- 2.00
- MLS#:
- 6664991
- Subdivision:
- Willow Glenn
ADDITIONAL INFORMATION
The Baxtor is a single-story, 3-bedroom, 2-bathroom home that features approximately 1,409 square feet of living space. This stunning home has an open entrance leading to the spacious family room and open-concept kitchen and dining room. The kitchen features beautiful white cabnitry with granite countertops, a large breakfast bar and a perfect sized pantry. Located off the dining room, our homeowners can enjoy the oversized main bedroom with a large walk in closet and spa-like bathroom. The home includes Whirlpool stainless steel appliances. You’ll enjoy added security in your new D.R. Horton home with our Home is Connected features. Using one central hub that talks to all the devices in your home, you can control the lights, thermostat and locks, all from your cellular device. With D.R. Horton's simple buying process and ten-year limited warranty, there's no reason to wait! (Prices, plans, dimensions, specifications, features, incentives, and availability are subject to change without notice obligation)
$259,900
2048 Dade Loop Temple, TX 76504
- Type:
- Single Family
- Sq.Ft.:
- 1,577
- Status:
- Active
- Beds:
- 3
- Year built:
- 2019
- Baths:
- 2.00
- MLS#:
- 9442493
- Subdivision:
- South Pointe Ph Ii
ADDITIONAL INFORMATION
Welcome to your dream home in the heart of South Pointe Subdivision, Temple! This adorable 3-bedroom, 2-bathroom residence, built in 2020 by Stylecraft Homes, offers a perfect blend of modern sophistication and comfortable living. As you step through the front door, you'll be greeted by the charm of vinyl plank flooring that spans the open-concept living spaces. The heart of the home is the kitchen, featuring granite countertops, complemented by sleek stainless steel appliances. The formal dining room provides a perfect setting for dinner parties and family gatherings. Designed with functionality in mind, the split floor plan ensures privacy and convenience for everyone in the household. The primary bedroom boasts a separate shower and garden tub, offering a luxurious retreat within your own home. The generously sized walk-in closet adds provides ample storage space for your wardrobe and personal items. Enjoy the convenience of everyday living with a wealth of storage throughout the home, ensuring a clutter-free environment. The two additional bedrooms provide flexibility for guest accommodations, a home office, or a cozy space for family members. Outside, discover the charm of South Pointe Subdivision with its community playground, a perfect place for children to play and residents to connect. Don't miss the opportunity to make this 2020 Stylecraft-built home your own.
$289,900
4118 Brookhaven Dr Temple, TX 76504
- Type:
- Single Family
- Sq.Ft.:
- 1,800
- Status:
- Active
- Beds:
- 4
- Year built:
- 2014
- Baths:
- 2.00
- MLS#:
- 2555724
- Subdivision:
- Liberty Hill Phase Iii Enhanced Life Est
ADDITIONAL INFORMATION
This spacious and inviting home boasts four bedrooms and two bathrooms, providing ample space for comfortable living. The generously sized living areas and open layout create the perfect environment for relaxation and entertainment. The well-appointed kitchen is equipped with granite countertops, plenty of storage space, and built-in appliances, making meal preparation a breeze. Your primary suite is a retreat in itself, featuring an ensuite bathroom with a spa-like tub and separate shower. This home also features a convenient 2-car garage, offering both parking and additional storage space. The backyard is complete with a covered patio and a privacy fence, and also includes a convenient storage building. Don't miss the opportunity to make this wonderful property your new home! Contact us today and schedule your private showing!
$252,965
1430 Piedmont St Temple, TX 76504
- Type:
- Single Family
- Sq.Ft.:
- 1,415
- Status:
- Active
- Beds:
- 3
- Year built:
- 2024
- Baths:
- 2.00
- MLS#:
- 2518683
- Subdivision:
- Willow Glenn
ADDITIONAL INFORMATION
The beautiful Bellvue is a single-story, 3-bedroom, 2-bathroom home featuring approximately 1,415 square feet of living space and situated on an oversized lot. The foyer opens into the spacious family room, and open-concept kitchen and dining room. The kitchen includes a perfect island for entertaining and corner pantry. Beautiful gray cabinetry and quartz counter tops. The main bedroom, bedroom 1, is perfectly sized and features an attractive bathroom with vanity and spacious walk-in closet. Additional finishes include granite countertops and stainless-steel appliances in kitchen. You’ll enjoy added security in your new D.R. Horton home with our Home is Connected features. Using one central hub that talks to all the devices in your home, you can control the lights, thermostat, and locks, all from your cellular device. With D.R. Horton's simple buying process and ten-year limited warranty, there's no reason to wait! (Prices, plans, dimensions, specifications, features, incentives, and availability are subject to change without notice obligation)
$244,310
1502 Piedmont St Temple, TX 76504
- Type:
- Single Family
- Sq.Ft.:
- 1,297
- Status:
- Active
- Beds:
- 3
- Year built:
- 2023
- Baths:
- 2.00
- MLS#:
- 6201517
- Subdivision:
- Willow Glenn
ADDITIONAL INFORMATION
The Abbot is a single-story, 3-bedroom, 2-bathroom home that features approximately 1,297 square feet of living space. This quaint floorplan features an entryway that flows directly into the large, open-concept kitchen. Featuring beautiful gray cabinetry and quartz counter tops. Enjoy entertaining guest in this home with a dining room located conveniently off the kitchen. The kitchen features a large breakfast bar and a perfect sized pantry. Our homeowners can enjoy the oversized main bedroom with a large walk in closet and oversized shower. Additional modern finishes include granite kitchen countertops and stainless-steel appliances. You’ll enjoy added security in your new D.R. Horton home with our Home is Connected features. Using one central hub that talks to all the devices in your home, you can control the lights, thermostat and locks, all from your cellular device. With D.R. Horton's simple buying process and ten-year limited warranty, there's no reason to wait! (Prices, plans, dimensions, specifications, features, incentives, and availability are subject to change without notice obligation)
$250,895
1434 Piedmont St Temple, TX 76504
- Type:
- Single Family
- Sq.Ft.:
- 1,501
- Status:
- Active
- Beds:
- 3
- Year built:
- 2023
- Baths:
- 2.00
- MLS#:
- 3365774
- Subdivision:
- Willow Glenn
ADDITIONAL INFORMATION
The Camden is a single-story, 3-bedroom, 2-bathroom home featuring approximately 1501 square feet of living space. The foyer leads to the open concept kitchen and breakfast area. The kitchen includes a breakfast bar and corner pantry and opens to the spacious family room. The main bedroom, bedroom 1, features a sloped ceiling and attractive bathroom with spacious duel walk-in closet. The standard covered patio is located off the breakfast area. Additional finishes include granite countertops and stainless-steel appliances. You’ll enjoy added security in your new D.R. Horton home with our Home is Connected features. Using one central hub that talks to all the devices in your home, you can control the lights, thermostat and locks, all from your cellular device. With D.R. Horton's simple buying process and ten-year limited warranty, there's no reason to wait! (Prices, plans, dimensions, specifications, features, incentives, and availability are subject to change without notice obligation)
$252,470
1414 Piedmont St Temple, TX 76504
- Type:
- Single Family
- Sq.Ft.:
- 1,415
- Status:
- Active
- Beds:
- 3
- Year built:
- 2023
- Baths:
- 2.00
- MLS#:
- 1994652
- Subdivision:
- Willow Glenn
ADDITIONAL INFORMATION
The beautiful Bellvue is a single-story, 3-bedroom, 2-bathroom home featuring approximately 1,415 square feet of living space and situated on an oversized lot. The foyer opens into the spacious family room, and open-concept kitchen and dining room. The kitchen includes a perfect island for entertaining and corner pantry. Beautiful white cabinetry and granite counter tops. The main bedroom, bedroom 1, is perfectly sized and features an attractive bathroom with vanity and spacious walk-in closet. Additional finishes include granite countertops and stainless-steel appliances in kitchen. You’ll enjoy added security in your new D.R. Horton home with our Home is Connected features. Using one central hub that talks to all the devices in your home, you can control the lights, thermostat, and locks, all from your cellular device. With D.R. Horton's simple buying process and ten-year limited warranty, there's no reason to wait! (Prices, plans, dimensions, specifications, features, incentives, and availability are subject to change without notice obligation)
$243,470
1438 Piedmont St Temple, TX 76504
- Type:
- Single Family
- Sq.Ft.:
- 1,263
- Status:
- Active
- Beds:
- 3
- Year built:
- 2023
- Baths:
- 2.00
- MLS#:
- 9468571
- Subdivision:
- Willow Glenn
ADDITIONAL INFORMATION
The Ashburn is a single-story, 3-bedroom, 2-bathroom home that features approximately 1,263 square feet of living space. This quaint floorplan features an entryway that flows directly into the large, open-concept kitchen. It has beautiful white cabinetry with granite counter tops. Enjoy entertaining guests in this home with a dining room located conveniently off the kitchen. The kitchen features a large breakfast bar and a perfect sized pantry. Our homeowners can enjoy the oversized main bedroom with large walk in closet and oversized shower. Additional modern finishes include granite kitchen countertops and stainless-steel appliances. You’ll enjoy added security in your new D.R. Horton home with our Home is Connected features. Using one central hub that talks to all the devices in your home, you can control the lights, thermostat and locks, all from your cellular device. With D.R. Horton's simple buying process and ten-year limited warranty, there's no reason to wait! (Prices, plans, dimensions, specifications, features, incentives, and availability are subject to change without notice obligation)
- Type:
- Single Family
- Sq.Ft.:
- 1,480
- Status:
- Active
- Beds:
- 3
- Lot size:
- 0.13 Acres
- Year built:
- 1940
- Baths:
- 2.00
- MLS#:
- 528441
ADDITIONAL INFORMATION
PRICE REDUCED!! DON'T MISS THIS OPPORTUNITY! DIAMOND IN THE ROUGH! Great Investment! This could be your new home with some TLC or a great investment property. This 3 bedroom 1.5 bath home is waiting for your special touches. Great floor plan with a lot of potential at an OUTSTANDING price. Centrally located close to downtown. Close to the VA, Baylor Scott & White, restaurants & shopping. **DON'T MISS THIS OPPORTUNITY! **Call your agent today to make an appointment. GREAT DEAL FOR YOU!!
- Type:
- Duplex
- Sq.Ft.:
- 2,702
- Status:
- Active
- Beds:
- n/a
- Lot size:
- 0.17 Acres
- Year built:
- 2024
- Baths:
- MLS#:
- 527501
ADDITIONAL INFORMATION
Located in a highly desirable neighborhood, residents will appreciate easy access to a variety of amenities including shops, restaurants, parks, and schools. Commuters will also benefit from close proximity to major highways and public transportation options. This new duplex features two spacious units, each with its own separate entrance, offering flexibility and privacy for occupants. Whether you're looking for a primary residence with rental income potential or an investment opportunity, this property fits the bill. Features include 3 bedrooms, 2 bathrooms, 2702 sq ft, granite countertops, dining area, walk-in closets, garden tub and double vanities in the master. Vinyl plank flooring throughout. Small patio to enjoy the evenings and weekends. This checks off the wants and needs. Call today for an appointment.
 |
| This information is provided by the Central Texas Multiple Listing Service, Inc., and is deemed to be reliable but is not guaranteed. IDX information is provided exclusively for consumers’ personal, non-commercial use, that it may not be used for any purpose other than to identify prospective properties consumers may be interested in purchasing. Copyright 2024 Four Rivers Association of Realtors/Central Texas MLS. All rights reserved. |

Listings courtesy of Unlock MLS as distributed by MLS GRID. Based on information submitted to the MLS GRID as of {{last updated}}. All data is obtained from various sources and may not have been verified by broker or MLS GRID. Supplied Open House Information is subject to change without notice. All information should be independently reviewed and verified for accuracy. Properties may or may not be listed by the office/agent presenting the information. Properties displayed may be listed or sold by various participants in the MLS. Listings courtesy of ACTRIS MLS as distributed by MLS GRID, based on information submitted to the MLS GRID as of {{last updated}}.. All data is obtained from various sources and may not have been verified by broker or MLS GRID. Supplied Open House Information is subject to change without notice. All information should be independently reviewed and verified for accuracy. Properties may or may not be listed by the office/agent presenting the information. The Digital Millennium Copyright Act of 1998, 17 U.S.C. § 512 (the “DMCA”) provides recourse for copyright owners who believe that material appearing on the Internet infringes their rights under U.S. copyright law. If you believe in good faith that any content or material made available in connection with our website or services infringes your copyright, you (or your agent) may send us a notice requesting that the content or material be removed, or access to it blocked. Notices must be sent in writing by email to [email protected]. The DMCA requires that your notice of alleged copyright infringement include the following information: (1) description of the copyrighted work that is the subject of claimed infringement; (2) description of the alleged infringing content and information sufficient to permit us to locate the content; (3) contact information for you, including your address, telephone number and email address; (4) a statement by you that you have a good faith belief that the content in the manner complained of is not authorized by the copyright owner, or its agent, or by the operation of any law; (5) a statement by you, signed under penalty of perjury, that the inf
Temple Real Estate
The median home value in Temple, TX is $255,100. This is lower than the county median home value of $255,300. The national median home value is $338,100. The average price of homes sold in Temple, TX is $255,100. Approximately 49.48% of Temple homes are owned, compared to 42.29% rented, while 8.23% are vacant. Temple real estate listings include condos, townhomes, and single family homes for sale. Commercial properties are also available. If you see a property you’re interested in, contact a Temple real estate agent to arrange a tour today!
Temple, Texas 76504 has a population of 80,793. Temple 76504 is less family-centric than the surrounding county with 28.59% of the households containing married families with children. The county average for households married with children is 32.07%.
The median household income in Temple, Texas 76504 is $56,058. The median household income for the surrounding county is $57,932 compared to the national median of $69,021. The median age of people living in Temple 76504 is 33.8 years.
Temple Weather
The average high temperature in July is 94.9 degrees, with an average low temperature in January of 35.6 degrees. The average rainfall is approximately 36.6 inches per year, with 0.2 inches of snow per year.

