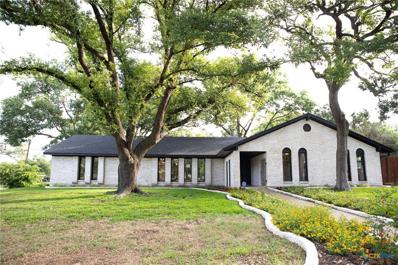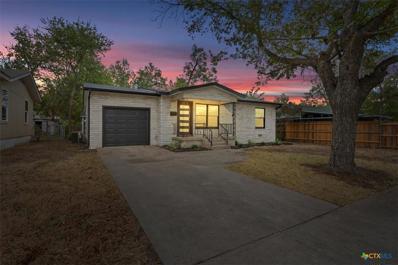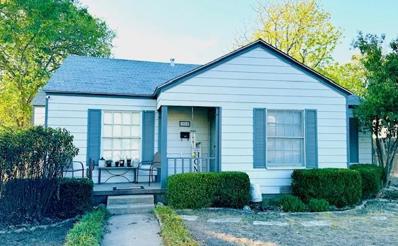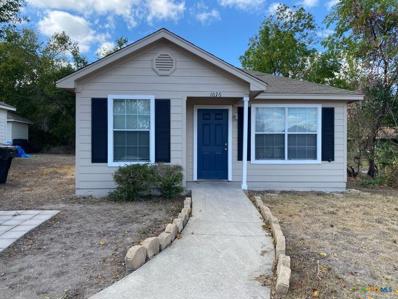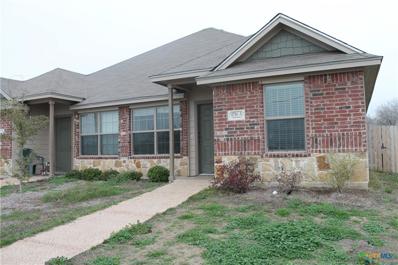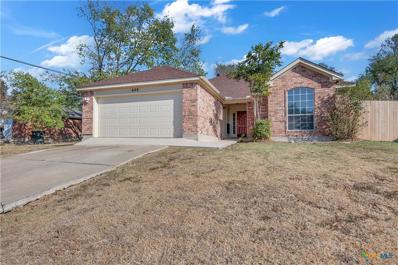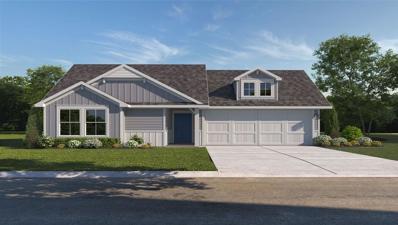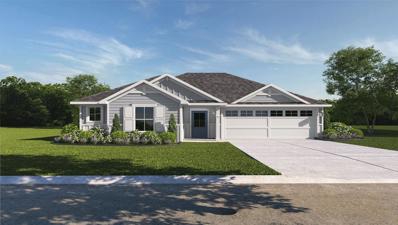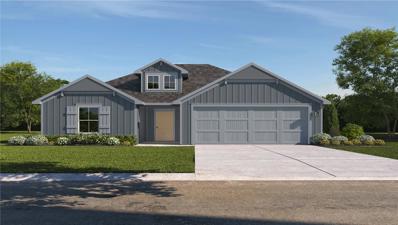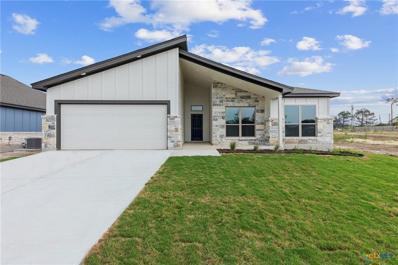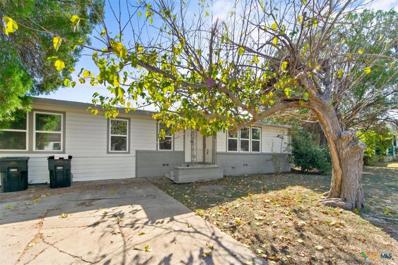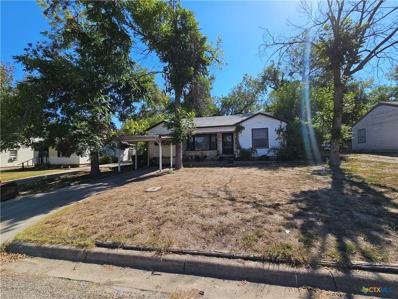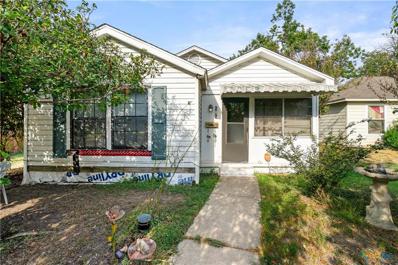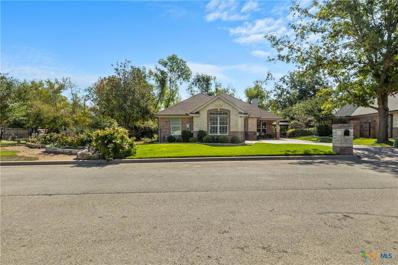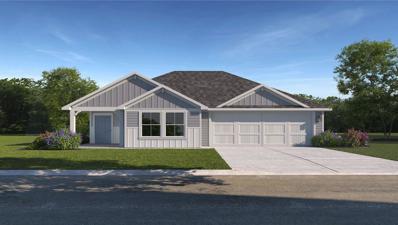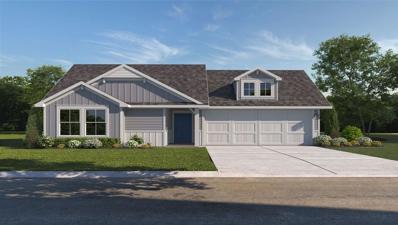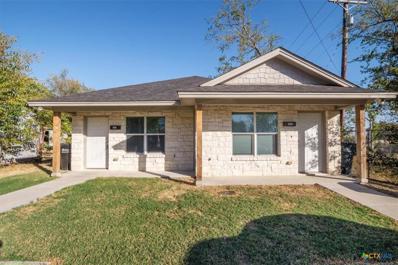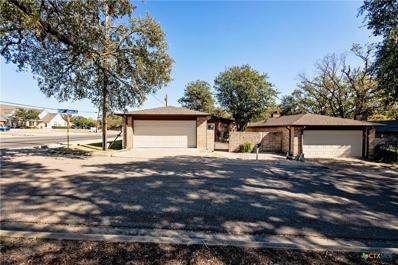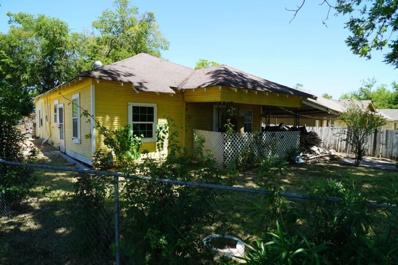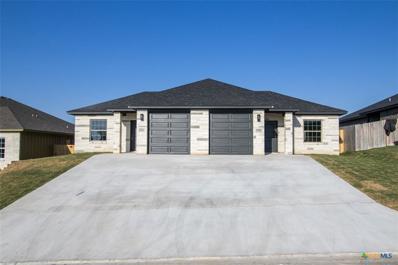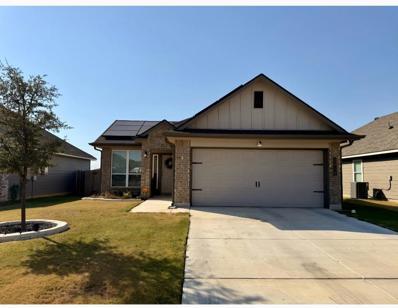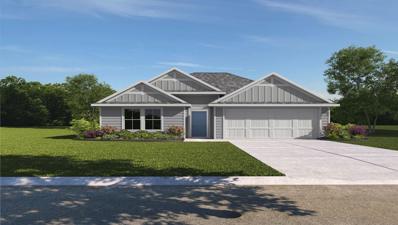Temple TX Homes for Sale
- Type:
- Single Family
- Sq.Ft.:
- 2,222
- Status:
- Active
- Beds:
- 3
- Lot size:
- 0.36 Acres
- Year built:
- 1969
- Baths:
- 3.00
- MLS#:
- 561651
ADDITIONAL INFORMATION
Beautiful 3 bedroom 2 1/2 bath home on an awesome corner lot in the Western Hills neighborhood with mature trees. This kitchen has an amazing quartz island. Enjoy a backyard paradise with a swimming pool and a landscaped fire pit area you must see. There are many more updates throughout the house. Schedule your appointment today. The property was pulled off the market on 8-23-24 for foundation work. Please see the supplements section on the MLS for warranty paperwork, the seller's disclosures, and documents. Please have the buyer's agent contact the seller's agent if you have any questions. The Sprinkler system control box was replaced in October 2024. The Survey is on file as well.
- Type:
- Single Family
- Sq.Ft.:
- 1,272
- Status:
- Active
- Beds:
- 3
- Lot size:
- 0.16 Acres
- Year built:
- 1955
- Baths:
- 2.00
- MLS#:
- 561121
ADDITIONAL INFORMATION
Welcome to your dream home at 2117 S 9th St in Temple! This charming residence, originally built in 1955, has been beautifully remodeled to offer a perfect blend of classic charm and modern elegance. Key Features Newly Remodeled: Experience the fresh, modern look and feel of this home, both inside and out. Every detail has been thoughtfully upgraded to meet contemporary standards while retaining its original character. Luxurious Primary Suite: The standout feature of this home is the spacious primary suite, unmatched in size and style for this area and time period. Enjoy the luxury of a custom walk-in shower and a HUGE walk-in closet, offering ample storage and a touch of indulgence. Open Concept Living: The seamless open floor plan is perfect for modern living and entertaining. It creates an inviting space that flows effortlessly from room to room, making it ideal for gatherings with family and friends. Prime Location: Situated close to everything Temple has to offer, including the VA hospital and Temple College, this home provides convenience alongside comfort. Enjoy easy access to local amenities, making everyday living a breeze. Don't miss the opportunity to own a piece of history with modern comforts. Schedule a viewing today to experience this remarkable home for yourself!
$160,000
1514 S 13th St Temple, TX 76504
- Type:
- Single Family
- Sq.Ft.:
- 999
- Status:
- Active
- Beds:
- 3
- Lot size:
- 0.18 Acres
- Year built:
- 1947
- Baths:
- 1.00
- MLS#:
- 8166287
- Subdivision:
- South Park
ADDITIONAL INFORMATION
This charming recently upgraded and rehabbed home has New flooring throughout and fresh paint. Completely new HVAC system recently installed. Recently installed water heater, recently installed electric garage door opener; back porch railing recently installed, $5000 of arbor work done on overgrown trees in front and back yards; New shower recently installed. New waterproof laminate floor installed in bathroom, best of both worlds- old and classy made new again with modern upgraded rehab! Currently owner occupied- seller needs to move back to original home for family reasons. Great space with 3 bedrooms and 1 bathroom and a detached garage. Enjoy the backyard that is already fenced in for you to enjoy. Make your appointment today- please request showing 2 hours prior.
- Type:
- Single Family
- Sq.Ft.:
- 1,164
- Status:
- Active
- Beds:
- 3
- Lot size:
- 0.15 Acres
- Year built:
- 2004
- Baths:
- 2.00
- MLS#:
- 561486
ADDITIONAL INFORMATION
Would make a good starter home or investment property. Owner/Broker
- Type:
- Duplex
- Sq.Ft.:
- 2,180
- Status:
- Active
- Beds:
- n/a
- Lot size:
- 0.37 Acres
- Year built:
- 2010
- Baths:
- MLS#:
- 561525
ADDITIONAL INFORMATION
Opportunity awaits! Start, or expand, your real estate portfolio in Central Texas with this duplex in North West Temple. Temple has seen steadily growth, and West Temple is busy with construction pojects that allows for the expansion of restaurants, retail vendors and more. Temple’s future is bright! This duplex was built in 2010 by the current owner. Each unit contains 3-bedroom and 2-bathroom with 1090 sqft. of living area (2180 total sqft. per Bell CAD records). The unit has a masonry with concrete fiber siding exterior, while the interior is highlighted by vinyl flooring and double pane windows as just a few of its durable, yet modern details. These features are aimed to minimize repairs bills while providing tenants with comfortable living. As of the listing date, the property is currently fully occupied, and monthly income is $2,195. In order to have as little disruption as possible to the tenants/occupants, a 48-hour notice to show the interior of the duplex is required. This property is owned by the listing Broker. In order to have as little disruption as possible to the tenants/occupants, a 48-hour notice to show the interior of the duplex is required. This property is owned by the listing Broker.
- Type:
- Single Family
- Sq.Ft.:
- 1,696
- Status:
- Active
- Beds:
- 4
- Lot size:
- 0.17 Acres
- Year built:
- 2023
- Baths:
- 2.00
- MLS#:
- 561297
ADDITIONAL INFORMATION
Welcome to a stunning new construction home in Atascosa Estates! This 4-bedroom, 2-bathroom residence boasts over 1,600 square feet and is eager to welcome its new owners. Enjoy elegant granite countertops, a dishwasher, and a disposal, all complemented by a spacious living room that connects seamlessly to the kitchen. The large, inviting master bedroom features a walk-in bathroom for added comfort. Plus, there's a sprinkler system and a privacy fence, perfect for entertaining guests.
$239,000
609 Erie Drive Temple, TX 76504
- Type:
- Single Family
- Sq.Ft.:
- 1,510
- Status:
- Active
- Beds:
- 3
- Lot size:
- 0.23 Acres
- Year built:
- 1993
- Baths:
- 2.00
- MLS#:
- 561228
ADDITIONAL INFORMATION
Charming Family Home in Temple, Texas. Welcome to your new sanctuary in the heart of Temple! This delightful single-family home boasts 1,510 square feet of thoughtfully designed living space, featuring three spacious bedrooms and two well-appointed bathrooms. The primary suite includes a generous walk-in closet, perfect for all your storage needs. The heart of the home is the inviting living area, ideal for both relaxing and entertaining. Step outside to enjoy the covered back patio, a perfect spot for morning coffee or evening gatherings, surrounded by a peaceful private backyard. Convenience is key with a two-car garage, providing ample space for your vehicles and additional storage. Nestled in a quiet neighborhood, this property offers the best of both worlds—tranquility and accessibility. You'll find a variety of stores and recreational areas just a short drive away, making it easy to enjoy shopping, dining, and outdoor activities. Don’t miss this opportunity to make this charming house your home!
$241,445
1307 Brookfield St Temple, TX 76504
- Type:
- Single Family
- Sq.Ft.:
- 1,263
- Status:
- Active
- Beds:
- 3
- Lot size:
- 0.17 Acres
- Year built:
- 2024
- Baths:
- 2.00
- MLS#:
- 8526430
- Subdivision:
- Willow Glenn
ADDITIONAL INFORMATION
The Ashburn is a single-story, 3-bedroom, 2-bathroom home features approximately 1,263 square feet of living space. The entry opens to the secondary bedrooms and bath with hall linen closet. The kitchen includes a breakfast bar and corner pantry and opens to family room. The main bedroom, bedroom 1, offers privacy along with attractive bathroom features such as dual vanities and walk-in closet. The standard covered patio is located off the dining area. Kitchen finishes include beautiful white cabinetry, granite countertops and stainless-steel appliances. You’ll enjoy added security in your new D.R. Horton home with our Home is Connected features. Using one central hub that talks to all the devices in your home, you can control the lights, thermostat and locks, all from your cellular device. With D.R. Horton's simple buying process and ten-year limited warranty, there's no reason to wait! (Prices, plans, dimensions, specifications, features, incentives, and availability are subject to change without notice obligation)
$282,400
1302 Brookfield St Temple, TX 76504
- Type:
- Single Family
- Sq.Ft.:
- 1,665
- Status:
- Active
- Beds:
- 4
- Lot size:
- 0.14 Acres
- Year built:
- 2024
- Baths:
- 2.00
- MLS#:
- 8966621
- Subdivision:
- Willow Glenn
ADDITIONAL INFORMATION
The Fargo is a single-story, 4-bedroom, 2-bathroom home featuring approximately 1,665 square feet of living space. The long foyer leads to the open concept kitchen and breakfast area. The kitchen includes a breakfast bar and corner pantry and opens to the spacious family room. The main bedroom, bedroom 1, features a sloped ceiling and attractive bathroom with dual vanities and spacious walk-in closet. The standard covered patio is located off the breakfast area. Additional finishes include granite countertops and stainless-steel appliances. You’ll enjoy added security in your new D.R. Horton home with our Home is Connected features. Using one central hub that talks to all the devices in your home, you can control the lights, thermostat and locks, all from your cellular device. With D.R. Horton's simple buying process and ten-year limited warranty, there's no reason to wait! (Prices, plans, dimensions, specifications, features, incentives, and availability are subject to change without notice obligation)
$275,630
1328 Piedmont St Temple, TX 76504
- Type:
- Single Family
- Sq.Ft.:
- 1,612
- Status:
- Active
- Beds:
- 4
- Lot size:
- 0.15 Acres
- Year built:
- 2024
- Baths:
- 2.00
- MLS#:
- 7529434
- Subdivision:
- Willow Glenn
ADDITIONAL INFORMATION
The Elgin plan is a one-story home featuring 4 bedrooms, 2 baths, 2-car garage and 1,612 square feet. The welcoming foyer leads to the open concept kitchen and living area. The kitchen includes a breakfast bar with beautiful counter tops, stainless steel appliances, corner pantry. Bedroom 1 features a sloped ceiling and attractive bathroom with dual vanities, water closet and spacious walk-in closet. The standard rear covered patio is located off the family room. You’ll enjoy added security in your new DR Horton home with our Home is Connected features. Using one central hub that talks to all the devices in your home, you can control the lights, thermostat and locks, all from your cellular device. DR Horton also includes an Amazon Echo Dot to make voice activation a reality in your new Smart Home on select homes. With D.R. Horton's simple buying process and ten-year limited warranty, there's no reason to wait. (Prices, plans, dimensions, specifications, features, incentives, and availability are subject to change without notice obligation)
- Type:
- Single Family
- Sq.Ft.:
- 1,640
- Status:
- Active
- Beds:
- 4
- Lot size:
- 0.17 Acres
- Year built:
- 2023
- Baths:
- 2.00
- MLS#:
- 561304
ADDITIONAL INFORMATION
Welcome to a beautiful new construction home in Atascosa Estates! This 4-bedroom, 2-bathroom residence is over 1,600 square feet and is ready to welcome its new owners. Enjoy elegant granite countertops, dishwasher, built in microwave, stove, and disposal in your brand new kitchen, all complemented by a spacious living room and dinning area. The large, inviting master bedroom features a large bathroom with walk in closets for added comfort. In addition, this home features a sprinkler system and a privacy fence, perfect for entertaining your guests!
- Type:
- Single Family
- Sq.Ft.:
- 2,108
- Status:
- Active
- Beds:
- 4
- Lot size:
- 0.17 Acres
- Year built:
- 2022
- Baths:
- 2.00
- MLS#:
- 561393
ADDITIONAL INFORMATION
LEASE OPTION TO PURCHASE. Rent while being approved to purchase. Welcome to 920 Campbelton in Temple, TX! Featuring a 4-bedroom, 2-bathroom floor plan set within the desirable Atascosa Estates neighborhood, this charming home features great craftsmanship with modern amenities. An entry into an open living space, where abundant natural light creates an inviting atmosphere. Electric appliances, custom cabinetry, and kitchen island are included. The dining area is adjacent to a covered patio and backyard surrounded by a wooden fence. The master bedroom includes a double vanity, walk in closet, and spacious shower. Further enhancing this exceptional home is a dedicated laundry room and an attached garage to add to the convenience and functionality. Located near Temple ISD schools local shopping and city amenities, this home offers a balanced blend of tranquility and convenience. Experience cozy living and schedule your private showing today. Your dream home awaits!
$194,000
S 6th Street Temple, TX 76504
- Type:
- Single Family
- Sq.Ft.:
- 1,608
- Status:
- Active
- Beds:
- 4
- Lot size:
- 0.3 Acres
- Year built:
- 1988
- Baths:
- 2.00
- MLS#:
- 560628
ADDITIONAL INFORMATION
Discover your dream home in this newly remodeled property. Featuring 4 bedrooms and 2 baths, spanning approximately 1608 square feet, and constructed in 1988, it's just minutes away from downtown Temple and local parks. Boasting proximity to amazing restaurants, VA Hospital, Youth centers, and no HOA, this home is ready for you to move in. This home last long! Call today for your private showing.
$127,000
S 37th St Temple, TX 76504
- Type:
- Single Family
- Sq.Ft.:
- 1,872
- Status:
- Active
- Beds:
- 4
- Lot size:
- 0.17 Acres
- Year built:
- 1956
- Baths:
- 2.00
- MLS#:
- 561040
ADDITIONAL INFORMATION
Welcome to 1505 S 37th St, a wonderful 4-bedroom, 2-bath home that combines comfort and charm. Tucked away in a tranquil neighborhood, this home boasts a spacious, sunlit living area, a large backyard perfect for outdoor relaxation or entertainment, and a welcoming layout ideal for any lifestyle. This home presents a unique opportunity for those looking to invest in a property with great potential. While it requires some work and updates, it boasts several appealing features. The property is being sold as-is, with the seller making no repairs.
$86,490
S 23rd Street Temple, TX 76504
- Type:
- Single Family
- Sq.Ft.:
- 1,055
- Status:
- Active
- Beds:
- 2
- Lot size:
- 0.16 Acres
- Year built:
- 1918
- Baths:
- 1.00
- MLS#:
- 560932
ADDITIONAL INFORMATION
2 Bed 1 Bath
$419,000
411 Park Place Lane Temple, TX 76504
- Type:
- Single Family
- Sq.Ft.:
- 2,120
- Status:
- Active
- Beds:
- 2
- Lot size:
- 0.17 Acres
- Year built:
- 2002
- Baths:
- 2.00
- MLS#:
- 560645
ADDITIONAL INFORMATION
Discover this unique two-in-one stunning garden home featuring 2-bedrooms, a 2-bathroom, and a spacious master suite complete with an office. The open floor plan seamlessly integrates the living room, kitchen, and dining area, making it perfect for entertaining guests. Enjoy the serene sunroom overlooking Woodbridge Park, providing a peaceful retreat. Outdoors, you’ll find a gorgeous garden on the included extra lot, boasting garden beds, and a gazebo with a charming children’s playhouse converted into a shed. The entire property is bordered by a creek that leads to the neighborhood pond—offering endless possibilities whether you want to enhance the garden or build a second home this is the home for you! The community pool and clubhouse are one block away. The property is close to nearby shopping and restaurants. Additional features include a security system with exterior cameras already installed. Plus, the community pool and clubhouse are just a block away, with convenient access to nearby shopping and restaurants. Don't miss out on this one-of-a-kind property.
$257,200
1350 Brookfield St Temple, TX 76504
- Type:
- Single Family
- Sq.Ft.:
- 1,501
- Status:
- Active
- Beds:
- 3
- Lot size:
- 0.16 Acres
- Year built:
- 2024
- Baths:
- 2.00
- MLS#:
- 8649703
- Subdivision:
- Willow Glenn
ADDITIONAL INFORMATION
The Camden is a single-story, 3-bedrooms, 2-bathroom home featuring approximately 1,501 square feet of living space. The entry opens to two secondary bedrooms and bath with hallway closet. An open concept large combined dining and family area leads into the center kitchen. The kitchen includes a breakfast bar and separate pantry. The main bedroom, bedroom 1, features a sloped ceiling and attractive bathroom with dual vanities and spacious walk-in closet. The standard covered patio is located off the family room. Additional finishes include granite countertops and stainless-steel appliances. You’ll enjoy added security in your new D.R. Horton home with our Home is Connected features. Using one central hub that talks to all the devices in your home, you can control the lights, thermostat, and locks, all from your cellular device. With D.R. Horton's simple buying process and ten-year limited warranty, there's no reason to wait! (Prices, plans, dimensions, specifications, features, incentives, and availability are subject to change without notice obligation)
$245,470
1347 Brookfield St Temple, TX 76504
- Type:
- Single Family
- Sq.Ft.:
- 1,263
- Status:
- Active
- Beds:
- 3
- Lot size:
- 0.14 Acres
- Year built:
- 2024
- Baths:
- 2.00
- MLS#:
- 1996099
- Subdivision:
- Willow Glenn
ADDITIONAL INFORMATION
The Ashburn is a single-story, 3-bedroom, 2-bathroom home features approximately 1,263 square feet of living space. The entry opens to the secondary bedrooms and bath with hall linen closet. The kitchen includes a breakfast bar and corner pantry and opens to family room. The main bedroom, bedroom 1, offers privacy along with attractive bathroom features such as dual vanities and walk-in closet. The standard covered patio is located off the dining area. Kitchen finishes include beautiful white cabinetry, granite countertops and stainless-steel appliances. You’ll enjoy added security in your new D.R. Horton home with our Home is Connected features. Using one central hub that talks to all the devices in your home, you can control the lights, thermostat and locks, all from your cellular device. With D.R. Horton's simple buying process and ten-year limited warranty, there's no reason to wait! (Prices, plans, dimensions, specifications, features, incentives, and availability are subject to change without notice obligation)
- Type:
- Duplex
- Sq.Ft.:
- 1,312
- Status:
- Active
- Beds:
- n/a
- Lot size:
- 0.12 Acres
- Year built:
- 2018
- Baths:
- MLS#:
- 560217
ADDITIONAL INFORMATION
If you have been looking for a multifamily building you can offset your mortgage with, or perhaps your next investment opportunity, make sure to check this out! This duplex was constructed in 2018 with low maintenance in mind. A tenant is in Unit B, and Unit A is vacant, making it ready for an owner occupant or an additional income producing tenant. Unit A got new LVP floors prior to listing. It is sure to easily attract a new tenant being just steps away from the VA Hospital. This property is move in ready and priced below the 2024 Bell County Appraisal District valuation. Reach out today! All information deemed reliable, but not guaranteed.
- Type:
- Single Family
- Sq.Ft.:
- 1,572
- Status:
- Active
- Beds:
- 2
- Lot size:
- 0.09 Acres
- Year built:
- 1983
- Baths:
- 2.00
- MLS#:
- 560742
ADDITIONAL INFORMATION
Welcome to your serene retreat! This charming 2-bedroom, 2-bath Garden Home is nestled in a peaceful community surrounded by lush mature trees. Step inside to find an inviting open floor plan filled with natural light. Outside, enjoy the beautiful deck where you can unwind and take in the tranquil views. The community pool (with private entry from your backyard) offers a refreshing escape on warm days, providing a perfect spot to socialize or relax. With two comfortable bedrooms and well-appointed bathrooms, this home combines convenience with a touch of nature, making it an ideal sanctuary for both relaxation and recreation. Fully furnished; Refrigerator, beds, dressers, washer/dryer, nightstands, etc... Updates throughout!!! Don’t miss out on this lovely oasis
$194,900
S 5th Street Temple, TX 76504
- Type:
- Single Family
- Sq.Ft.:
- 1,368
- Status:
- Active
- Beds:
- 3
- Lot size:
- 0.12 Acres
- Year built:
- 1949
- Baths:
- 2.00
- MLS#:
- 560512
ADDITIONAL INFORMATION
Welcome to your dream home! This beautifully renovated 3-bedroom, 2-bath property features a spacious bonus room, ideal for a home office, playroom, or entertainment space. Every detail has been thoughtfully updated, showcasing fresh sheetrock throughout and insulated exterior walls that enhance energy efficiency and comfort year-round. The home has been completely re-wired for safety and reliability, with updated electrical systems. The bathrooms have been transformed with new tile and fixtures, and the main bathroom floor and joist have been replaced for a fresh feel. The stunning kitchen boasts new cabinets, elegant tile, and updated flooring, creating a modern aesthetic. Gorgeous new laminate flooring flows through the main living areas, and the vaulted ceiling in the living room adds an airy, open atmosphere. The bonus room has been enhanced with 6 inches of added concrete for durability, complemented by a new patio for outdoor enjoyment. Energy-efficient double-pane windows provide improved insulation, while a new hot water heater and AC system, along with new ductwork, ensure optimal climate control. Stylish lighting and ceiling fans throughout the home enhance its ambiance, and fresh doors and a new privacy fence add to the overall appeal. With a roof that was replaced just 2.5 years ago, this home combines modern upgrades with a welcoming layout, making it perfect for families or anyone seeking a fresh start. Don’t miss the opportunity to make this beautiful property your own—schedule a showing today!
- Type:
- Single Family
- Sq.Ft.:
- 1,400
- Status:
- Active
- Beds:
- 3
- Lot size:
- 0.11 Acres
- Year built:
- 1908
- Baths:
- 1.00
- MLS#:
- 40868383
- Subdivision:
- Freeman Heights
ADDITIONAL INFORMATION
Beautiful corner lot surrounded by huge mature pecan tress. With potential for commercial zoning, this property offers great investment opportunities. Bellcad says 1400 sq ft closer to 1600 or more. House needs complete renovation.
- Type:
- Duplex
- Sq.Ft.:
- 2,740
- Status:
- Active
- Beds:
- n/a
- Lot size:
- 0.19 Acres
- Year built:
- 2024
- Baths:
- MLS#:
- 560165
ADDITIONAL INFORMATION
GREAT INVESTMENT OPPORTUNITY WITH AN AMAZING LOCATION. WITH THIS PROPERTY YOU HAVE MULTIPLE OPTIONS. AS THE OWNER, YOU CAN CHOOSE TO LIVE IN ONE UNIT WHILE RENTING OUT THE OTHER OR YOU CAN RENT OUT BOTH SIDES. FURNISH THEM FOR SHORT TERM RENTALS TO INCLUDE TRAVELING NURSES AND OTHER PROFESSIONALS OR LEAVE THEM UNFURNISHED FOR STUDENTS ATTENDING UMHB AND TEMPLE COLLEGE. THIS UPSCALE DUPLEX IS A MUST SEE. BOTH SIDES HAVE 3 BEDROOMS, 2 BATHROOMS, 1 CAR GARAGE WITH PLENTY OF EXTRA PARKING IN THE DRIVEWAY. PRIVACY FENCING AROUND THE BACK YARD WITH INGROUND WATER SPRINKLER SYSTEM. EACH UNIT INCLUDES A SIDE-BY-SIDE REFRIGERATOR, DISHWASHER, ELECTRIC RANGE, MICROWAVE AND GARBAGE DISPOSAL. THE TALL CEILINGS, LVP FLOORING AND UPGRADED LIGHTING ARE SURE TO CATCH YOUR ATTENTION. COME TAKE A LOOK FOR YOUSELF. CONVIENTLY LOCATED JUST OFF THE LOOP IN TEMPLE TX. JUST MINUTES FROM BS&W HOSPITAL, VA HOSPITAL, UMHB, TEMPLE COLLEGE AND BELTON LAKE.
$248,470
3018 Clevelander Dr Temple, TX 76504
- Type:
- Single Family
- Sq.Ft.:
- 1,265
- Status:
- Active
- Beds:
- 3
- Lot size:
- 0.14 Acres
- Year built:
- 2019
- Baths:
- 2.00
- MLS#:
- 1276491
- Subdivision:
- South Pointe Ph I
ADDITIONAL INFORMATION
Charming 3-Bedroom, 2-Bath Gem in Temple - Move-In Ready! This adorable 3-bedroom, 2-bath home in Temple is ideally located and packed with thoughtful upgrades. You'll love the extended vinyl plank flooring throughout, the convenience of Chamberlain MyQ smart garage door openers, and the freshly landscaped yard. With a brand new roof installed in July 2024 and a new back fence added in September 2024, this home is built to last. The home also features upgraded light fixtures, ceiling fans in every room, and raised outlets in each bedroom for easy TV mounting. The master bath boasts an exquisite oversized shower, while the kitchen is enhanced with new cabinet pulls and a spacious pantry for extra storage. Prewired for home security system, Seller has maintanied an Ellis Air extended warranty (with bi-annual inspections. Enjoy the outdoor and relax in your private, enclosed back patio. This beautiful home is ready to welcome its next owner—schedule a tour today
$293,830
1329 Piedmont St Temple, TX 76504
- Type:
- Single Family
- Sq.Ft.:
- 1,796
- Status:
- Active
- Beds:
- 4
- Lot size:
- 0.14 Acres
- Year built:
- 2024
- Baths:
- 2.00
- MLS#:
- 3524906
- Subdivision:
- Willow Glenn
ADDITIONAL INFORMATION
The Texas Cali is a single-story, 4-bedroom, 2-bathroom home that features approximately 1,796 square feet of living space. The long foyer with an entry coat closet leads to the open concept kitchen, family room and breakfast area. The kitchen includes a breakfast bar and perfect sized corner pantry. The main bedroom, bedroom 1, features a sloped ceiling and attractive bathroom with dual vanities and spacious walk-in closet. The standard covered patio is located off the breakfast area. Additional finishes include granite countertops and stainless-steel appliances. You’ll enjoy added security in your new D.R. Horton home with our Home is Connected features. Using one central hub that talks to all the devices in your home, you can control the lights, thermostat and locks, all from your cellular device. With D.R. Horton's simple buying process and ten-year limited warranty, there's no reason to wait! (Prices, plans, dimensions, specifications, features, incentives, and availability are subject to change without notice obligation)
 |
| This information is provided by the Central Texas Multiple Listing Service, Inc., and is deemed to be reliable but is not guaranteed. IDX information is provided exclusively for consumers’ personal, non-commercial use, that it may not be used for any purpose other than to identify prospective properties consumers may be interested in purchasing. Copyright 2024 Four Rivers Association of Realtors/Central Texas MLS. All rights reserved. |

Listings courtesy of Unlock MLS as distributed by MLS GRID. Based on information submitted to the MLS GRID as of {{last updated}}. All data is obtained from various sources and may not have been verified by broker or MLS GRID. Supplied Open House Information is subject to change without notice. All information should be independently reviewed and verified for accuracy. Properties may or may not be listed by the office/agent presenting the information. Properties displayed may be listed or sold by various participants in the MLS. Listings courtesy of ACTRIS MLS as distributed by MLS GRID, based on information submitted to the MLS GRID as of {{last updated}}.. All data is obtained from various sources and may not have been verified by broker or MLS GRID. Supplied Open House Information is subject to change without notice. All information should be independently reviewed and verified for accuracy. Properties may or may not be listed by the office/agent presenting the information. The Digital Millennium Copyright Act of 1998, 17 U.S.C. § 512 (the “DMCA”) provides recourse for copyright owners who believe that material appearing on the Internet infringes their rights under U.S. copyright law. If you believe in good faith that any content or material made available in connection with our website or services infringes your copyright, you (or your agent) may send us a notice requesting that the content or material be removed, or access to it blocked. Notices must be sent in writing by email to [email protected]. The DMCA requires that your notice of alleged copyright infringement include the following information: (1) description of the copyrighted work that is the subject of claimed infringement; (2) description of the alleged infringing content and information sufficient to permit us to locate the content; (3) contact information for you, including your address, telephone number and email address; (4) a statement by you that you have a good faith belief that the content in the manner complained of is not authorized by the copyright owner, or its agent, or by the operation of any law; (5) a statement by you, signed under penalty of perjury, that the inf
| Copyright © 2024, Houston Realtors Information Service, Inc. All information provided is deemed reliable but is not guaranteed and should be independently verified. IDX information is provided exclusively for consumers' personal, non-commercial use, that it may not be used for any purpose other than to identify prospective properties consumers may be interested in purchasing. |
Temple Real Estate
The median home value in Temple, TX is $255,100. This is lower than the county median home value of $255,300. The national median home value is $338,100. The average price of homes sold in Temple, TX is $255,100. Approximately 49.48% of Temple homes are owned, compared to 42.29% rented, while 8.23% are vacant. Temple real estate listings include condos, townhomes, and single family homes for sale. Commercial properties are also available. If you see a property you’re interested in, contact a Temple real estate agent to arrange a tour today!
Temple, Texas 76504 has a population of 80,793. Temple 76504 is less family-centric than the surrounding county with 28.59% of the households containing married families with children. The county average for households married with children is 32.07%.
The median household income in Temple, Texas 76504 is $56,058. The median household income for the surrounding county is $57,932 compared to the national median of $69,021. The median age of people living in Temple 76504 is 33.8 years.
Temple Weather
The average high temperature in July is 94.9 degrees, with an average low temperature in January of 35.6 degrees. The average rainfall is approximately 36.6 inches per year, with 0.2 inches of snow per year.
