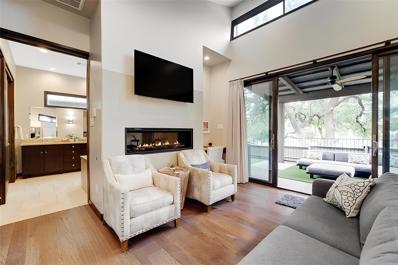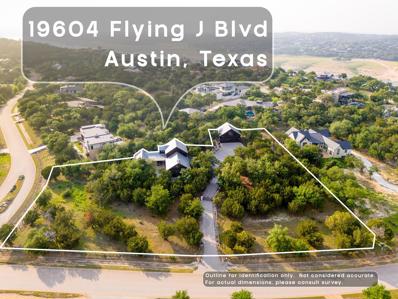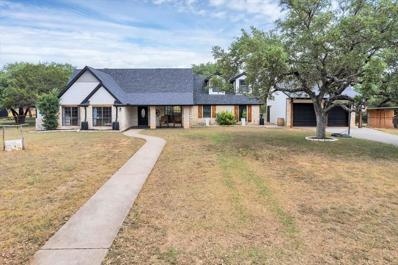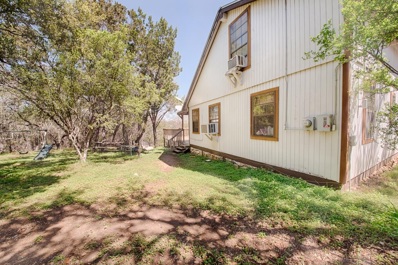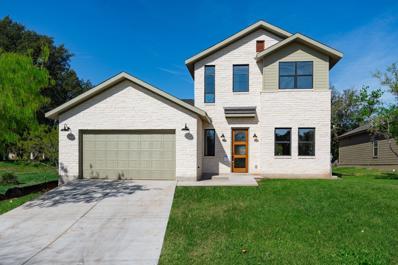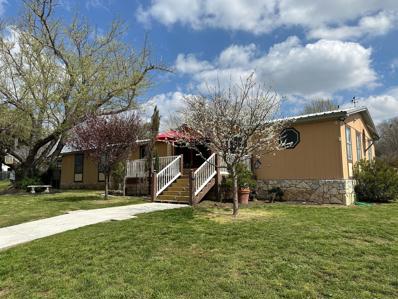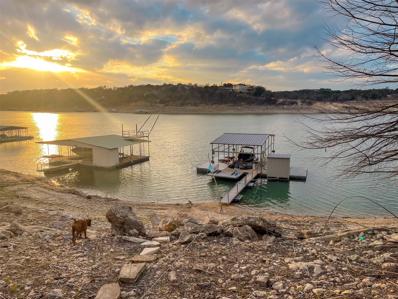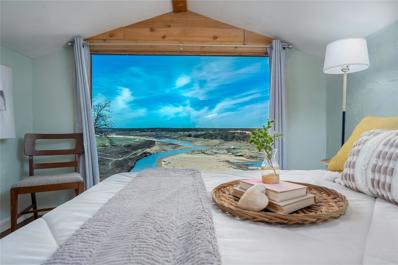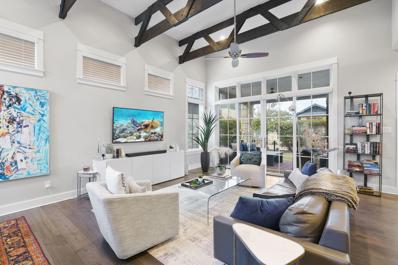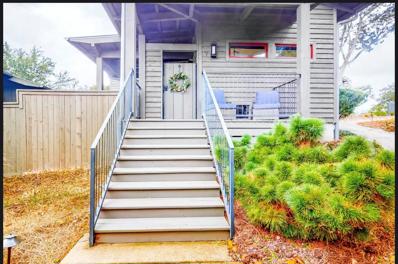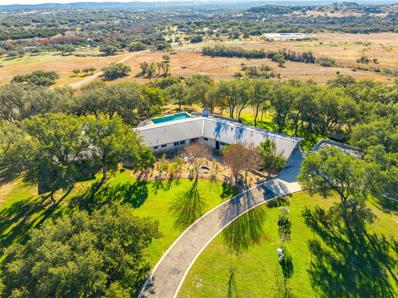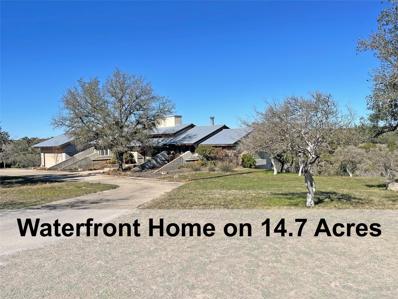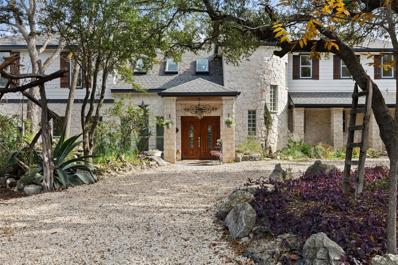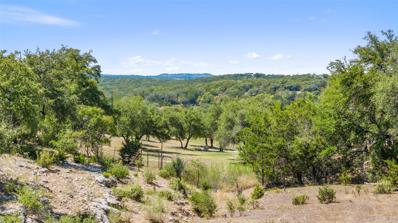Spicewood TX Homes for Sale
- Type:
- Condo
- Sq.Ft.:
- 540
- Status:
- Active
- Beds:
- 1
- Lot size:
- 0.02 Acres
- Year built:
- 2017
- Baths:
- 1.00
- MLS#:
- 2374106
- Subdivision:
- Cabins/reserve
ADDITIONAL INFORMATION
Discover this ultimate gated, lakefront, fully furnished, STR approved retreat, in The Reserve at Lake Travis. This must-see cabin has a unique PRIME LOCATION, offering ADDED PRIVACY and STUNNING VIEWS of a BEAUTIFUL GREENSPACE, while also standing out as one of the NEWEST BUILDS among all cabins. This cabin also boasts hardwood floors, soaring ceilings, and a luxurious soaking tub along with an office nook and kitchenette, as well as the expansive sliding glass doors that lead to a secluded outdoor paradise featuring an outdoor kitchen and shower. Indulge in a wealth of community amenities, including resort pools, lazy river swim park, concierge marina, clubhouse, barn, pickleball, and tennis courts. With a brief drive to wineries, breweries, live music and the Hill Country Galleria, this property stands as the epitome of the modern-day lakefront escape, offering relaxation, luxury, and a plethora of amenities to create unforgettable memories. *Buyer to independently verify all information including but not limited to taxes, restrictions, HOA, Memberships, schools, square footage, lot size, etc.*
$695,000
339 Quail Run Ct Spicewood, TX 78669
- Type:
- Single Family
- Sq.Ft.:
- 2,221
- Status:
- Active
- Beds:
- 4
- Lot size:
- 0.62 Acres
- Year built:
- 1994
- Baths:
- 3.00
- MLS#:
- 7763236
- Subdivision:
- Ridge Harbor
ADDITIONAL INFORMATION
Located in a gated, Lake Travis waterfront community ... more than just a home, it’s a lifestyle! Upon entering, step up from the foyer to an expansive open-concept layout bathed in natural light. The great room features a fireplace & opens to a covered deck looking toward the lake. In Spring & Summer seasons, stately shade trees block a water view, but lake views will be back in the Fall & Winter. The all-seasons deck is a wonderful extension of the great room & a cozy place to enjoy a favorite morning or evening beverage. An updated kitchen with custom cabinetry, ample storage, stainless appliances, & granite counters will please the family chef as well as being a perfect setting for everyday living & entertaining. Adjacent to the kitchen is a nice sized dining area. A primary suite with private balcony is on the main level with the adjacent primary bath featuring a double vanity, jetted tub, separate shower & walk-in closet. Three secondary bedrooms & full bath are located on the lower level of the home. Step outside in back to discover the ultimate outdoor oasis complete with a large covered porch offering panoramic hill country views while overlooking a sparkling pool & spa for refreshing escapes on hot summer days. The spacious backyard is fully fenced, & there is ample pool decking to accommodate lounge chairs + outdoor dining furnishings. Access to Lake Travis is ‘just down the hill’ & easily accessible should one opt to purchase or lease a boat slip at the Spicewood Yacht Club Marina anchored off the community waterfront park. Ridge Harbor has two private boat launches available to property owners, tennis & pickle-ball courts, a small playground for the children, & a community pool with covered pavilion. 339 Quail Run Ct is ready and waiting for a new family to create lifetime memories and to enjoy all the home and neighborhood have to offer.
$3,395,000
19604 Flying J Blvd Spicewood, TX 78669
- Type:
- Single Family
- Sq.Ft.:
- 5,108
- Status:
- Active
- Beds:
- 4
- Lot size:
- 2.18 Acres
- Year built:
- 2014
- Baths:
- 5.00
- MLS#:
- 9000570
- Subdivision:
- Reserve At Lake Travis
ADDITIONAL INFORMATION
Welcome to this exceptional architectural gem nestled within the prestigious Reserve at Lake Travis, where this stunning luxury chalet-style residence offers an unparalleled living experience, boasting sophistication, uniqueness, and award-winning design. Discover the epitome of comfort and privacy with a separate guest apartment, ideal for hosting visitors or accommodating extended family members. Impeccable attention to detail defines every aspect of this home, from the elegant finishes to the thoughtfully designed living spaces. Experience the beauty of custom craftsmanship and innovative design elements that create an atmosphere of luxury and charm. Ensuring peace of mind, the property is equipped with a state-of-the-art lightning protection system, safeguarding both the structure and its occupants. Embrace the convenience and efficiency of modern living with a comprehensive home automation system, allowing you to control various aspects of the home with ease. Enjoy expansive living areas bathed in natural light, perfect for entertaining or relaxation, a gourmet kitchen with top-of-the-line appliances and custom cabinetry, a luxurious master suite with spa-like ensuite bath and private outdoor shower, and outdoor living spaces surrounded by lush landscaping, including a covered patio and fire table, along with a spa/pool combo. Access to world-class amenities at The Reserve includes a marina, resort-style pool, and more. Situated within The Reserve at Lake Travis, residents enjoy exclusive access to the pristine waters of Lake Travis and a host of recreational activities, conveniently located near upscale dining, shopping, and entertainment options, this residence offers the perfect blend of tranquility and convenience.
$1,499,000
404 County Road 421 Spicewood, TX 78669
- Type:
- Single Family
- Sq.Ft.:
- 2,700
- Status:
- Active
- Beds:
- 4
- Lot size:
- 12.03 Acres
- Year built:
- 1997
- Baths:
- 3.00
- MLS#:
- 8932789
ADDITIONAL INFORMATION
Welcome to your forever country retreat! Property is Sub-dividable, create your homestead! Amidst miles of serene greenery, this exquisite home seamlessly blends modern luxury with timeless country charm offering the perfect escape from the hustle & bustle of city life! No detail has been spared in this meticulously designed home, from the stunning designer flooring to the rustic wood beam ceilings & elegant lighting fixtures. Step inside & be greeted by warm wood floors that flow throughout the home, perfectly complemented by back-framed windows & doors that flood the space with natural light. Vibrant accent walls add pops of color & personality to each room. Entertain with ease in the oversized kitchen, complete with top-of-the-line appliances & ample counter space, all while overlooking the spacious living & dining areas, ideal for gatherings with family & friends. Indulge in spa-like bathrooms featuring deep stand-alone soaking tubs, separate showers, & luxurious vanity sinks, providing the ultimate relaxation experience. Upstairs, discover a private room offering endless possibilities, whether it be a cozy reading nook, home office, or artist's retreat! Enjoy breathtaking views from every angle with an abundance of oversized windows that frame the picturesque landscape, providing a sense of tranquility and privacy. Adjacent to the pool, a door cover pergola provides shade & shelter, creating the perfect spot for outdoor gatherings & relaxation. Equipped with wiring for a flat screen, this area is ideal for gathering around the outdoor fireplace, where the crackling flames & warm ambiance create the perfect setting for memorable moments. This property is perfect for equestrian enthusiasts or those looking to embrace the rural charm of country living. With its expansive grounds and thoughtful amenities, including the horse rounds.. With all the bells and whistles you could desire; this stunning country home is truly a rare find!
$1,289,913
123 Rees Landing Rd Spicewood, TX 78669
Open House:
Saturday, 1/4 12:00-3:00PM
- Type:
- Single Family
- Sq.Ft.:
- 3,867
- Status:
- Active
- Beds:
- 4
- Lot size:
- 1 Acres
- Year built:
- 2023
- Baths:
- 3.00
- MLS#:
- 8009516
- Subdivision:
- Rees Landing Estates
ADDITIONAL INFORMATION
123 Rees Landing - The Entertainers Delight - Our Model has it ALL, the expansive media room with all the TVs, Shuffle board & board games. The back yard is equipped with an inviting pool & waterfall, accompanied by a beautiful guest casita with all the amenities to make your guest feel welcome and never want to leave. This home is designed to entertain family and friends. Boasting upgrades at every turn. This prestigious modern farmhouse awaits you! Craftsmanship and sophistication combine with the genuine comforts that make each day delightful in The Edwards floor plan by David Weekley Homes. Each beautiful bedroom provides a walk-in closet and a wonderful place to grow. Your Owner’s Retreat includes a luxurious bathroom and an oversized walk-in closet. Covered porches in the front and back yards provide beautiful places for outdoor relaxation. Design the specialty room you’ve been dreaming of in the elegant study at the front of the home. The open-concept family and dining areas offer an impressive place to decorate and furnish to your personal perfection. The gourmet kitchen makes meal prep a breeze with ample storage, prep space, and a large island overlooking the sunny gathering spaces. Experience the Life Design advantages of this new home plan in the Spicewood, Texas, community of Rees Landing Estates. Our EnergySaver™ Homes offer peace of mind knowing your new home in Spicewood is minimizing your environmental footprint while saving energy. Square Footage is an estimate only; actual construction may vary.
$2,750,000
709 S Angel Light Drive Spicewood, TX 78669
- Type:
- Single Family
- Sq.Ft.:
- 5,615
- Status:
- Active
- Beds:
- 6
- Lot size:
- 2.23 Acres
- Year built:
- 2007
- Baths:
- 4.00
- MLS#:
- 88550871
- Subdivision:
- La Isla At Angel Bay
ADDITIONAL INFORMATION
Experience the extraordinary beauty of 709 S Angel Light in La Isla at Angel Bay, where the allure of the Mediterranean seamlessly blends w/ the charm of Texas. This custom-built home is a true masterpiece, offering breathtaking cathedral ceilings and awe-inspiring views from every corner, providing an exquisite and private retreat. Indulge in the sensation of waking up in an elegant Italian villa, right in the heart of Texas, as you step onto the two covered decks that showcase sweeping panoramas of Lake Travis & the captivating hill country. The rustic architectural details, including rich wood beams, stone arches, and earth-toned tile and granite, create a warm and inviting atmosphere. Impeccable top-of-the-line Viking appliances add an extra touch of sophistication to this already elegant residence. Inside, a gourmet kitchen beckons culinary delights, while spa-like bathrooms offer a sanctuary for relaxation. Please visit the virtual tour for the full description. MOTIVATED SELLER
$450,000
107 Scone Dr Spicewood, TX 78669
- Type:
- Single Family
- Sq.Ft.:
- 1,904
- Status:
- Active
- Beds:
- 3
- Lot size:
- 0.59 Acres
- Year built:
- 1999
- Baths:
- 3.00
- MLS#:
- 4913571
- Subdivision:
- Briarcliff Inc Sec 08
ADDITIONAL INFORMATION
FOR SALE OR LEASE! Nestled within the serene community of Briarcliff in the Texas Hill Country, this delightful family home offers a perfect blend of comfort, convenience, and character. Situated on a prime double lot, it offers ample outdoor space for entertainment and activities. Spread across the generous square footage of this residence, you'll find thoughtfully designed living areas that provide both comfort and functionality for everyday living, entertaining, and a view of the surrounding Hill Country. The heart of the home features an eat in styled kitchen equipped with stainless steel appliances, plenty of cabinetry and counter space, and an adjacent dining area ideal for culinary enthusiasts and hosting gatherings. Also offered with this open concept floor plan is the quaint living room that flows from the kitchen, and gives a picturesque view out the windows, yet anchored by the cozy stone fireplace ideal for those cool Texas evenings. Designed with the view in mind the primary bedroom is also located on the main living level with equally stunning views from the comfort of your bed and a generously sized primary en-suite bathroom. Located on the lower level of this home is 2 full sized bedrooms with walk in closets, a full bath, kitchenette, and a versatile flex space ideal for an office, play room, or second living area. From the lower level you can access the garage and a secluded rear patio area perfect for relaxing, grilling, or hosting in private. With the beautiful topography of the lots, there is a charming path leading to a rustic fir pit overlooking the rear patio, and the adjacent lot is a flat, open, lush area with tons of potential. Visit this exceptional property to experience all the amenities it has to offer from Lake Travis access, The Lighthouse Restaurant , Willies Put & Cut, hike & bike trail, Pace Bend Park, and surrounding Hill Country.
$499,000
305 Bedford Dr Spicewood, TX 78669
- Type:
- Single Family
- Sq.Ft.:
- 1,950
- Status:
- Active
- Beds:
- 3
- Lot size:
- 0.31 Acres
- Year built:
- 2019
- Baths:
- 2.00
- MLS#:
- 9645247
- Subdivision:
- Windermere Oaks
ADDITIONAL INFORMATION
According to the April 2024 article by Forbes magazine "Spicewood" is the Hotspot for Austin. Relax when you get home from the city. This spacious quality home is just 22 minutes to Austin, Bee Caves area. 15 Minutes to Marble Falls and the subdivision is located and has a boat ramp to beautiful Lake Travis. This amazing home is just 300 feet to one of three swimming pools right next to the Pickle Ball/Tennis courts. Commute to work or work from your beautiful home in a relaxing atmosphere. Amenities include three pools two tennis/pickle ball courts, a boat launch, boat slips to rent or own, a Pavilion with community parties, and lots more. Next door is Spicewood Airport for your family or friends that wish to fly in.
$795,000
104 Acorn Drive Spicewood, TX 78669
- Type:
- Single Family
- Sq.Ft.:
- 1,104
- Status:
- Active
- Beds:
- 2
- Lot size:
- 7.29 Acres
- Year built:
- 1998
- Baths:
- 1.00
- MLS#:
- 168071
- Subdivision:
- Shady Creek Rch
ADDITIONAL INFORMATION
Rare opportunity to have over 7 very private acres in Spicewood near Lake Travis and not far from Austin. Property offers several premium building sites and plenty of privacy with abundant tree cover across the entire property. Improvements include solar panels on the roof of the house, deep water well and detached bar that is a cozy spot to relax and watch your favorite show/sporting events.
- Type:
- Single Family
- Sq.Ft.:
- 2,681
- Status:
- Active
- Beds:
- 4
- Lot size:
- 0.4 Acres
- Year built:
- 2001
- Baths:
- 2.00
- MLS#:
- 5983955
- Subdivision:
- Ridge Harbor
ADDITIONAL INFORMATION
Discover the perfect blend of comfort and tranquility at 239 Cove Creek, nestled in the heart of Spicewood, TX. Situated on a generous lot within a peaceful, sought-after community, this home offers an inviting single-story floor plan with a spacious living area featuring an architecturally unique vaulted beamed ceiling. An additional room off the living area, originally designed as an office with built-in wall cabinets, includes a reach-in closet, making it an ideal 4th bedroom option. The kitchen is equipped with granite countertops, stainless steel appliances, and ample storage. Enjoy meals in the informal dining alcove or in the dedicated dining room, which could easily serve as a second living area or additional office space. The primary suite is a private retreat with an ensuite bath that includes a walk-in shower, soaking tub, double closets, and two vanities. Two additional bedrooms offer versatility, perfect for guests, a home office, or a growing family. One of the guest bedrooms even offers distant views of Lake Travis. The utility room is well-equipped with storage cabinets and a sink. The backyard is fenced and provides a serene setting for outdoor activities. The oversized garage includes two interior storage rooms. Ridge Harbor is a custom home community with two gated entries, offering amenities such as private water and sewer, underground electric, a pool and pavilion, a waterfront park, private boat launches, tennis and pickleball courts, and a playground area. The Spicewood Yacht Club Marina is anchored off the waterfront park shoreline, with boat slips available for purchase or lease, depending on availability. Located just minutes from Lake Travis, local wineries, and the Hill Country Galleria, this home offers the best of both worlds: a peaceful retreat with convenient access to nearby amenities. Whether you're seeking a full-time residence or a weekend getaway, 239 Cove Creek is a must-see!
$514,900
415 Bedford Dr Spicewood, TX 78669
- Type:
- Single Family
- Sq.Ft.:
- 2,360
- Status:
- Active
- Beds:
- 3
- Lot size:
- 0.2 Acres
- Year built:
- 2023
- Baths:
- 3.00
- MLS#:
- 7788629
- Subdivision:
- Windermere Oaks
ADDITIONAL INFORMATION
Ask about our incentives. Introducing a brand new construction nestled in the scenic Texas Hill Country of Spicewood, Texas, where luxurious features and abundant natural light await. Located in a gated community with a small airport, this home is tailored for those who own a plane or simply love the lake lifestyle, offering a perfect blend of natural beauty and aviation convenience. As you arrive home, you'll be greeted by the breathtaking beauty of bluebonnets, oak trees, and lush greenery, immersing you in the tranquility of nature. Step inside to discover an open-concept design with wide plank hardwood flooring, allowing natural light to flood in and create a warm and inviting atmosphere, making every day feel like a tranquil retreat. The well-thought-out floor plan features a master bedroom downstairs for added convenience and privacy, while the two bedrooms upstairs provide ample space for family and guests. Additionally, the home is conveniently situated within walking distance of the community pool, tennis courts, and pavilions, perfect for outdoor BBQs and summer nights. When the water rises again, those who love the lake lifestyle, Windermere Oaks offers marina access, allowing you to take advantage of the nearby marina within the neighborhood for boating, fishing, or simply taking in the serene waters. Aviation enthusiasts will appreciate the easy access to the Spicewood airport, offering the convenience of hopping on a private plane in your backyard and exploring new destinations at your leisure. This home is a haven for those seeking a harmonious blend of natural beauty, aviation convenience, and luxurious living in the heart of the Texas Hill Country.
$1,199,900
104 Schoolhouse Lane Spicewood, TX 78669
- Type:
- Single Family
- Sq.Ft.:
- 2,719
- Status:
- Active
- Beds:
- 4
- Lot size:
- 5.59 Acres
- Year built:
- 2018
- Baths:
- 5.00
- MLS#:
- 167807
- Subdivision:
- Ranches At Double Horn
ADDITIONAL INFORMATION
Welcome to your dream farmhouse retreat nestled on 5.59 acres of serene countryside bliss. This custom-built farmhouse, constructed in 2018, boasts a perfect blend of rustic charm & modern elegance. Step inside to discover an open floorplan, large windows, a chef's delight island kitchen, three spacious bedrooms downstairs, each exuding warmth & comfort, along with 2.5 meticulously crafted bathrooms. The primary suite offers a private sanctuary, featuring luxurious amenities & ample natural light. Ascend to the upper level to be greeted by a versatile bonus room that can serve as a fourth bedroom or recreational space, complete with its own full bathroom for added convenience. Outside, the property is a haven for nature enthusiasts, with lush live oaks & sprawling pasture land creating a picturesque backdrop. The entire perimeter is secured with gated, fenced, & cross-fenced boundaries, ensuring privacy & security. Indulge in the plethora of custom features that set this home apart. A bespoke chicken coop adds rural charm while providing fresh eggs daily. Your furry friends will adore the custom heated dog house, ensuring their comfort in all seasons. Need extra space for hobbies or storage? Look no further than the detached additional garage/shop, equipped with a full bath & private room. Perfect for additional living quarters or mother-in-law suite. With excellent curb appeal & unmatched attention to detail, this farmhouse offers a tranquil retreat for those seeking a quintessential country lifestyle.
$349,000
100 Singleton Dr Spicewood, TX 78669
- Type:
- Manufactured Home
- Sq.Ft.:
- 2,052
- Status:
- Active
- Beds:
- 4
- Year built:
- 1993
- Baths:
- 3.00
- MLS#:
- 6513418
- Subdivision:
- Spicewood Beach
ADDITIONAL INFORMATION
Welcome to your dream retreat nestled on a generous corner lot of approximately 0.75 acres in the Spicewood Beach community! This immaculate 4-bedroom, 3-full bath mobile home offers the perfect blend of comfort, convenience, and ample space for your family's needs. Upon arrival, you're greeted by a charming exterior with a detached garage, providing ample space for parking and storage. The additional carport ensures protection for your vehicles from the elements, while a shed offers even more storage space for tools and equipment. Step inside, and you'll be captivated by the spacious interior ideal for entertaining guests or relaxing with loved ones. The living room boasts abundant natural light, creating a warm and inviting atmosphere for gatherings. The adjacent kitchen is a chef's delight, complete with modern appliances, ample cabinet space, and a convenient breakfast bar. The master suite offers a peaceful retreat with its own private bath, providing a serene space to unwind after a long day. Three additional bedrooms provide plenty of room for family members or guests, each offering comfort and privacy. With three full baths, mornings are a breeze, ensuring everyone can start their day on the right foot. Outside, the expansive yard offers endless possibilities for outdoor activities and relaxation. As a resident of Spicewood Beach, you'll enjoy access to a wealth of amenities, including a private 9-hole golf course, boat ramp, beach and picnic area with private cabanas, greenspace, community center, playground, and a fishing dock. It's the perfect blend of recreational opportunities and community spirit! Located in a desirable neighborhood, this home offers the peace and tranquility of country living while still being close to city amenities. Don't miss your chance to make this stunning property your own – schedule a showing today and experience the beauty and charm of this exceptional mobile home!
$1,345,000
25036 River Rd Spicewood, TX 78669
- Type:
- Single Family
- Sq.Ft.:
- 2,302
- Status:
- Active
- Beds:
- 3
- Lot size:
- 2.43 Acres
- Year built:
- 2012
- Baths:
- 3.00
- MLS#:
- 7523682
- Subdivision:
- Pedernales Bend
ADDITIONAL INFORMATION
Nestled along the tranquil shores of the Pedernales, this exquisite waterfront property epitomizes the lifestyle of lakeside luxury. As the sun rises and sets, casting a golden hue across the hill country sky, the property awakens to a breathtaking panorama of natural beauty. The seller has spent more than $300k in updates in the last few years including: 1. Land clearing 2.5 acres 2. Defined a driveway with railroad ties 3. 40k fence 4. 16k gate 5. full hookups for 25 amp RV. (largest kind) 6. shipping container for storage 7. Added 1 full bath 8. Added bedroom (unfinished) 9. accordion doors to patio 10. Added cover patio 11. Added pergola with ice bath and sauna ( Ice bath negotiable to stay) sauna stays 12. Added 50k stairs to connect to waterfront 13. Added 40k boat dock 14. 40k boat on boat dock (negotiable) 15. Added water softener for the whole house and reverse osmosis drinking water 6k 16. landscaping rocks to define areas, flower beds, rocks around trees, pathways, rubber mulch for play or entertaining area. These are motivated sellers and have priced below tax valuation at a loss for them. This property can be used as an AirBNB. Please bring all offers and be kind.
- Type:
- Single Family
- Sq.Ft.:
- 880
- Status:
- Active
- Beds:
- 2
- Year built:
- 2002
- Baths:
- 2.00
- MLS#:
- 9593809
- Subdivision:
- Eagle Bluff
ADDITIONAL INFORMATION
***Seller Financing Available***$2500 CLOSING COST CREDIT***Introducing this charming 2 bedroom, 2 bathroom lake home with VIEWS! VIEWS! VIEWS! on Lake Travis. This home is nestled in highly desirable Spicewood, a true diamond in the rough! Custom built and meticulously cared for by one owner. This home is immaculately maintained and sparingly occupied offering great privacy with an abundance of mature oak trees. Enjoy picturesque lake views from your private outdoor living right on the lake, creating a serene and cozy atmosphere that is perfect for unwinding. When Lake Travis is full (currently at lowest level in 72 years.....listing photos depict current as well as full lake levels) the views are nearly unmatched from exceptionally large windows in main living space, as well as primary bedroom. All rooms in the home have exceptional views of Lake Travis. Embrace the tranquility of nature combined with modern rustic comfort - an ideal retreat to call home in this woodsy haven from the extended back deck! Kitchen ceilings and some windows showcase repurposed wood from 120 year old home. Exterior is high quality cedar with a metal roof. Residence also offers detached 12’ x 12’ casita that is not counted in current square footage. Casita could be third bedroom or office already having electricity. Add sheetrock and a mini split HVAC system and you have an additional space to call home. Community offers a park as well as community boat ramp for access to Lake Travis. Lake access is from the park or boat ramp. There is a gorgeous bluff just behind the home and 30' strip of land between property line and water. 24 mins to Marble Falls and Horseshoe Bay for great shopping and dining options. This one will not last long. Schedule your showing today!
- Type:
- Single Family
- Sq.Ft.:
- 2,551
- Status:
- Active
- Beds:
- 3
- Year built:
- 2016
- Baths:
- 4.00
- MLS#:
- 9327647
- Subdivision:
- Reserve At Lake Travis
ADDITIONAL INFORMATION
Waterfront/resort style living without the waterfront price. Behind the gates of the Reserve at Lake Travis, this unit isbeing offered FULLY FURNISHED with a golf cart to easily run around the neighborhood. Move in ready with addedbonus of 240V electric charging port in garage! The detached condo in the Cliffside Cottages with partial lake views isthe epitome of "lock and leave". The property boasts two primary suites, a spacious great room open to the kitchenand outdoors, two outdoor living areas, media room with wet bar, tons of storage, and easy access to the lake via ashort walk or golf cart ride. Generate extra income by participating in the STR pool or keep as a private weekendgetaway and enjoy all of the amenities the Reserve at Lake Travis has to offer including community pool with lazy river,multiple clubhouses, boat ramp and Yacht Club marina, tennis court, fishing pond, the Farmhouse gameroom, and thewaterfront Cypress Club Lodge. Residents have the option to apply for membership to the Reserve Yacht Club whichoffers a world-class marina of 160 slips that can accommodate up to 80' yachts with 24/7 security. New store andfueling station coming in 2022. ALL furniture, televisions, appliances, and golf cart in garage WILL convey.
$1,840,000
2217 Seabiscuit Cove Spicewood, TX 78669
- Type:
- Single Family
- Sq.Ft.:
- 3,027
- Status:
- Active
- Beds:
- 3
- Lot size:
- 0.43 Acres
- Year built:
- 2011
- Baths:
- 4.00
- MLS#:
- 168501
- Subdivision:
- The Reserve On Lake Travis
ADDITIONAL INFORMATION
Envision your ideal summer day at 2217 Seabiscuit Cove #107, your exclusive gateway to The Reserve at Lake Travis. Begin your mornings on the private balcony, savoring panoramic views of Lake Travis, lush hills, and sailboats on the water. Whether you're taking a refreshing dip, splashing with the kids, or leisurely floating, the pool and swim-up bar ensures frosty cocktails and lively poolside banter. The lazy river offers a carefree journey through a sun-drenched paradise. The Riverbend Club features a fitness center, pickleball courts, a playground, and a game room. A restaurant and bar with stunning lake views add to the allure. Cast your line from your private boat dock—one of only a few available on Lake Travis. With 3.5 miles of pristine Lake Travis shoreline and a private marina offering 162 boat slips (up to 80 feet!), indulge in swimming, fishing, boating, kayaking, paddleboarding, and more. The Lakeside Lodge provides the perfect setting for a romantic dinner or a guitar session with friends. 2217 Seabiscuit Cove #107 is a blank canvas for your summer dreams, a playground for all ages, and a haven for relaxation and connection. And here's the bonus: This luxurious condo isn't just a summer escape; it's a savvy investment. Positioned for lucrative short-term rentals, your condo can generate income when not in use, welcoming other families to enjoy Lake Travis. Contact us today to unlock the door to your lakeside oasis. **Call for details on fractional ownership options.**
- Type:
- Condo
- Sq.Ft.:
- 522
- Status:
- Active
- Beds:
- 1
- Lot size:
- 0.1 Acres
- Year built:
- 2012
- Baths:
- 1.00
- MLS#:
- 2841243
- Subdivision:
- The Reserves
ADDITIONAL INFORMATION
** COMES FULLY FURNISHED , NEW APPLIANCES, NEW TV, FRESHLY PAINTED, AND RENTAL OPPORTUNITIES***Lake Travis dream condo is waiting to become yours! Motivated seller and ready to negotiate! Picture yourself owning this lake cabin in a resort community just walking distance from the most beautiful lake in Austin, Lake travis!! This cabin is perfect for hot summer days, weekend getaways, holidays, and so many more occasions. Imagine securing this very exclusive, private, and relaxing cabin for a wonderful price in a gated community The Reserves At Lake Travis! This spacious cabin offers so many great features and amenities along with being surrounded by multi-million dollar homes. CALL AND BOOK A SCHEDULE TODAY!
$5,995,000
2910 Fall Creek Rd Spicewood, TX 78669
- Type:
- Farm
- Sq.Ft.:
- 2,612
- Status:
- Active
- Beds:
- 2
- Lot size:
- 58 Acres
- Year built:
- 2001
- Baths:
- 2.00
- MLS#:
- 3575956
- Subdivision:
- N/a
ADDITIONAL INFORMATION
Nestled on a scenic hilltop, this property offers a serene lifestyle boasting 3 bedrooms, a guest suite with an office and gym, and enticing features like an infinity-edge pool, sturdy water well, enchanting gardens, ponds, and cross fencing for livestock. Located only 23 miles west of downtown Austin, Spicewood Retreat not only captivates with its aesthetic appeal but also presents an appealing investment prospect. The rolling terrain has been mostly cleared of juniper trees and is covered with live oaks, red oaks, hackberry and many other desirable hardwoods. Deer and other wildlife frequent the property daily and use the water troughs provided for this purpose. Unspoiled horizon views from multiple locations (including poolside) are exquisite. The paved road features a gated stone entry and winds uphill through the oaks to the main residence. Hiking trails, 2 fishing ponds, multiple gardens, and a barn with a chicken coop complete the property, which is ready for its next steward.
- Type:
- Single Family
- Sq.Ft.:
- 3,414
- Status:
- Active
- Beds:
- 5
- Lot size:
- 1.16 Acres
- Year built:
- 2022
- Baths:
- 5.00
- MLS#:
- 170222
- Subdivision:
- Spicewood Trails
ADDITIONAL INFORMATION
New Build/Completed Construction/Never Lived In Awaits You! "Welcome to an exclusive haven nestled in the master planned community of Spicewood Trails on a sprawling 1.16-acre expanse adorned with mature trees, new landscaping and a charming fire pit, where nature's embrace meets contemporary luxury. This architectural masterpiece of modern farmhouse boasts an inviting open concept design seamlessly blending the great room, dining area, and kitchen, creating an atmosphere ideal for both intimate gatherings and grand entertaining. Discover the perfect balance between productivity and relaxation with a thoughtfully designed office space and a versatile second office or craft room, allowing you to unleash your creativity while staying organized. Retreat to the elegant primary suite, a sanctuary of tranquility and sophistication. A guest suite featuring its own private oasis, ensuring every visitor experiences the utmost comfort and privacy. Two additional bedrooms linked by a stylish pass-through bath provide a harmonious functionality. Indulge in the flexibility of a Bonus MIL Suite, thoughtfully crafted to provide seamless exterior access through the on-suite or transformable into a captivating media room, offering endless possibilities. Experience of luxury living in this meticulously crafted home, where every detail harmonizes with the natural beauty of the surrounding landscape, creating a timeless sanctuary." Property has in wall pest control system by 'Home Team'.
$2,200,000
141 Laurel Wood Ct Spicewood, TX 78669
- Type:
- Single Family
- Sq.Ft.:
- 4,847
- Status:
- Active
- Beds:
- 5
- Lot size:
- 1.57 Acres
- Year built:
- 2024
- Baths:
- 6.00
- MLS#:
- 4597058
- Subdivision:
- Landings/lk Travis Sec 1 & 2
ADDITIONAL INFORMATION
Welcome to The Landings at Lake Travis, an exclusive brand new gated neighborhood in the scenic Spicewood area of Texas. This exquisite lot offers you the opportunity to build your dream home, with approved home plans available for your convenience. Alternatively, you have the flexibility to design and construct a fully custom home with the highly sought-after builder, Shiloh Homes that perfectly suits your taste and lifestyle. Located on the shores of the renowned Lake Travis, this property provides the ideal setting for a serene and luxurious lifestyle. The neighborhood boasts a host of exceptional amenities, including a private pool and a clubhouse complete with a state-of-the-art gym and event space. Whether you prefer unwinding by the poolside or hosting memorable gatherings, The Landings has you covered. As a resident of The Landings, you'll have exclusive access to a private boat launch, making it effortless to explore the stunning waters of Lake Travis. Additionally, the neighborhood offers private boat storage, ensuring your vessel is secure and ready for your next adventure. Immerse yourself in the beauty of nature while enjoying the convenience of a high-end private community. The Landings is the perfect retreat for those seeking a quiet luxury lifestyle or a second home to relish in the beauty of Lake Travis. Don't miss the opportunity to be a part of this exceptional community.
$1,390,000
24714 Fossil Trl Spicewood, TX 78669
- Type:
- Single Family
- Sq.Ft.:
- 2,699
- Status:
- Active
- Beds:
- 3
- Lot size:
- 14.71 Acres
- Year built:
- 1986
- Baths:
- 3.00
- MLS#:
- 6309472
- Subdivision:
- Pedernales Canyon Ranch Ph 02
ADDITIONAL INFORMATION
Spectacular Hill Country Ranch of 14.7 Acres is located on the Pedernales River and has panoramic views & gorgeous trees all around. The stunning architecture of this home is a masterpiece of beautiful hill country contemporary design that is designed and built way before its time. The 2699 SqFt home was designed by architect Andrew Carr and built by the current owner with incredible attention to detail with an emphasis on architectural flair, structural integrity & functional design. The creative use of contemporary angles and materials are thoughtfully used throughout the interior and exterior of this home. The design utilizes innovative combinations of matching exposed concrete buttresses accented with stucco both inside and outside the home, concrete and stucco accents, welded pipe railings and an oversized fire brick wood burning fireplace in the family room. The timeless design of this home make it a wonderful candidate for your personal updates or as a springboard for your personal redesign. Maybe the best part of this home however, is the fantastic rear deck! It is very inviting with long views for miles that provide a fantastic setting to enjoy the beautiful hill country scenery. The terrain on this ranch is very level all the way back to the house where it then falls to a lower tree canopy level area before it extends to the center of the river. When Lake Travis is at normal levels this waterfront property affords the ability of a boat dock for unmatched water skiing, paddle boarding and fishing. The level topography has been partially cleared and would be perfect for nearly any activity including horses. For the most part, the land has been left in its natural state to maintain lots of cover and sanctuary for wildlife. One thing for certain is this blending of contemporary design and hill country ranch setting is extremely rare in this marketplace. Hurry to see this one!!
- Type:
- Single Family
- Sq.Ft.:
- 3,663
- Status:
- Active
- Beds:
- 3
- Lot size:
- 2.68 Acres
- Year built:
- 1996
- Baths:
- 4.00
- MLS#:
- 7172977
- Subdivision:
- Travis Settlement Sec 05
ADDITIONAL INFORMATION
Location, views, creek frontage... this one has it all! 4309 Ridge Pole Lane is situated on over 2.6 acres of Hill Country land within the Travis Settlement subdivision, and within the acclaimed Lake Travis School District. Offering multiple vantage points for taking in the surrounding views, and beautiful Bee Creek frontage. This home is a mixture of Texas Hill Country with a little European flare. Pull down the quaint, circle, gravel drive lined with lush native landscape, to a welcoming set of solid wood French doors. The first level features a grand foyer, formal living & den area with see through fireplace & en-suite study, an impressive eat in style kitchen with large island & tons of natural light, and additional flex space converted from the garage consisting of a kitchen, full bath, and flex room or game room. Upstairs hosts the primary bedroom, built with the views in mind, featuring a walk out balcony patio & interior fireplace, light and bright primary bathroom, and double walk in closets. Opposite the primary are two guest rooms, full guest bath, and additional flex space ideal as a media room or second office. Outdoor living is what the Texas Hill Country is all about, and this home delivers with multiple layers of deck space, a rear stone patio & atrium with mature oaks in the center, and stairway leading to the lower property with access to Bee Creek swimming hole. Community park and boat launch depending on lake levels. Shopping, dining, and entertainment just minutes away via The Hill Country Galleria & City of Lakeway. 45 minutes to downtown Austin & the Austin airport. Come see all this property has to offer.
$2,299,000
175 Scenic Ridge Dr Spicewood, TX 78669
- Type:
- Farm
- Sq.Ft.:
- 7,588
- Status:
- Active
- Beds:
- 5
- Lot size:
- 27.51 Acres
- Year built:
- 2006
- Baths:
- 6.00
- MLS#:
- 8257380
- Subdivision:
- Granite Ridge
ADDITIONAL INFORMATION
OFFERED BELOW INDEPENDENT APPRAISAL! Welcome to Scenic Ridge Retreat, the ultimate in hill country living with 27.5 ag exempt acres and dual residences in Spicewood, TX. Horses, cattle, exotics, and domestic animals are welcome. The property boasts many types of trees and terrain, includes two storage barns, a reinforced pond, three sides high fenced, fenced pastures, three electric gates, a road system throughout, and two wells with close to 15,000 gallons of storage. The property is nestled between all - only minutes to Spicewood airport and 37 miles to Austin Bergstrom International Airport. Hill Country Galleria in Bee Cave is located only 17 miles away and sits only 16 miles to the lakes in Marble Falls. The custom-built 3/3.5 (5,145 sq. ft.) main residence offers a resort-inspired pool with swim-up bar, 2-story water slide, and outdoor kitchen, along with a spacious outdoor living space. The native-stone-clad home enjoys outdoor access from both levels, with french doors opening out to the lower patio and upper veranda with miles of views. The main-floor primary suite enjoys a large walk-in shower, whirlpool tub, oversized walk-in closet and private office. The lower floor features a complete guest suite with full kitchen, dining, living room, laundry, bedroom, and en suite bath. The guest house is a 2/2 (2,443 sq. ft.) built in 2019, includes a screened porch, modern-style pool, a study, sauna, and a three-car garage that features a small air-conditioned studio. The secondary home is the perfect retreat for guests, care-givers, or multi-generational family units.
$299,888
342 Harbor Dr Spicewood, TX 78669
- Type:
- Townhouse
- Sq.Ft.:
- 1,522
- Status:
- Active
- Beds:
- 2
- Lot size:
- 0.03 Acres
- Year built:
- 1986
- Baths:
- 3.00
- MLS#:
- 2242076
- Subdivision:
- Ridge Harbor
ADDITIONAL INFORMATION
Seller willing to consider paying maximum closing costs. Encourage all offers. Sought after townhome just steps from the Lake Travis shoreline. This unit has been remodeled and updated throughout and ready for full-time lake living or use as a weekend get-away. The gated private Ridge Harbor community is a quiet, peaceful lakeside community with a combination of full time and weekend owners. Community amenities include a wonderful pool and pavilion , two private launches, tennis and pickle ball courts, a playground area for the children, and a waterfront park with grills, tables and benches. There is a Marina anchored off the Waterfront Park shoreline where, depending upon availability, boat slips can be purchased or leased. Located just out side of Austin, Ridge Harbor is approximately 20 minutes from Marble Falls to the west and 20 minutes from Lakeway to the east with convenient access to restaurants, retail, vineyards, and all that the hill country has to offer. There is also a semi-annual HOA fee of $200.

Listings courtesy of Unlock MLS as distributed by MLS GRID. Based on information submitted to the MLS GRID as of {{last updated}}. All data is obtained from various sources and may not have been verified by broker or MLS GRID. Supplied Open House Information is subject to change without notice. All information should be independently reviewed and verified for accuracy. Properties may or may not be listed by the office/agent presenting the information. Properties displayed may be listed or sold by various participants in the MLS. Listings courtesy of ACTRIS MLS as distributed by MLS GRID, based on information submitted to the MLS GRID as of {{last updated}}.. All data is obtained from various sources and may not have been verified by broker or MLS GRID. Supplied Open House Information is subject to change without notice. All information should be independently reviewed and verified for accuracy. Properties may or may not be listed by the office/agent presenting the information. The Digital Millennium Copyright Act of 1998, 17 U.S.C. § 512 (the “DMCA”) provides recourse for copyright owners who believe that material appearing on the Internet infringes their rights under U.S. copyright law. If you believe in good faith that any content or material made available in connection with our website or services infringes your copyright, you (or your agent) may send us a notice requesting that the content or material be removed, or access to it blocked. Notices must be sent in writing by email to [email protected]. The DMCA requires that your notice of alleged copyright infringement include the following information: (1) description of the copyrighted work that is the subject of claimed infringement; (2) description of the alleged infringing content and information sufficient to permit us to locate the content; (3) contact information for you, including your address, telephone number and email address; (4) a statement by you that you have a good faith belief that the content in the manner complained of is not authorized by the copyright owner, or its agent, or by the operation of any law; (5) a statement by you, signed under penalty of perjury, that the inf
| Copyright © 2025, Houston Realtors Information Service, Inc. All information provided is deemed reliable but is not guaranteed and should be independently verified. IDX information is provided exclusively for consumers' personal, non-commercial use, that it may not be used for any purpose other than to identify prospective properties consumers may be interested in purchasing. |

Listings courtesy of Highland Lakes Association of Realtors as distributed by MLS GRID. Based on information submitted to the MLS GRID as of {{last updated}}. All data is obtained from various sources and may not have been verified by broker or MLS GRID. Supplied Open House Information is subject to change without notice. All information should be independently reviewed and verified for accuracy. Properties may or may not be listed by the office/agent presenting the information. Properties displayed may be listed or sold by various participants in the MLS. Copyright 2025 , Highland Lakes Association of Realtors
Spicewood Real Estate
The median home value in Spicewood, TX is $774,400. This is higher than the county median home value of $524,300. The national median home value is $338,100. The average price of homes sold in Spicewood, TX is $774,400. Approximately 66.62% of Spicewood homes are owned, compared to 8.16% rented, while 25.22% are vacant. Spicewood real estate listings include condos, townhomes, and single family homes for sale. Commercial properties are also available. If you see a property you’re interested in, contact a Spicewood real estate agent to arrange a tour today!
Spicewood, Texas 78669 has a population of 11,375. Spicewood 78669 is less family-centric than the surrounding county with 32.11% of the households containing married families with children. The county average for households married with children is 36.42%.
The median household income in Spicewood, Texas 78669 is $110,573. The median household income for the surrounding county is $85,043 compared to the national median of $69,021. The median age of people living in Spicewood 78669 is 46.3 years.
Spicewood Weather
The average high temperature in July is 94.4 degrees, with an average low temperature in January of 39 degrees. The average rainfall is approximately 34.1 inches per year, with 0.4 inches of snow per year.
