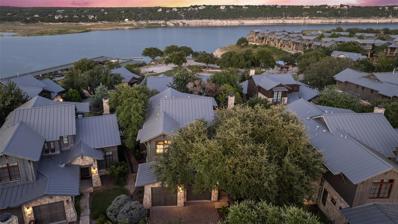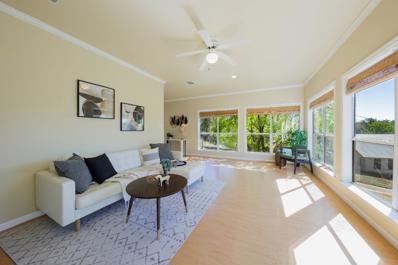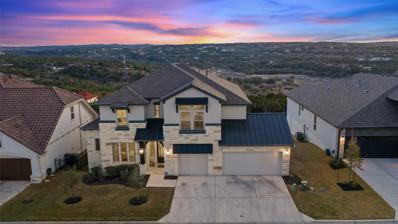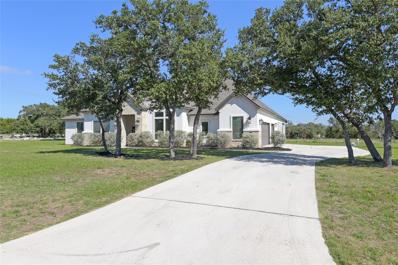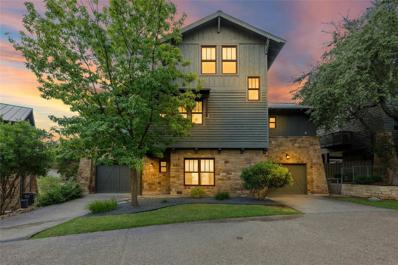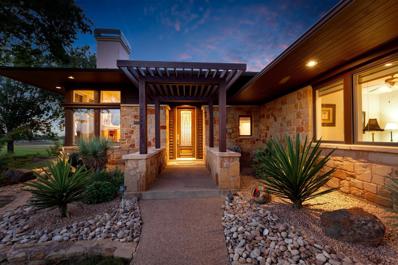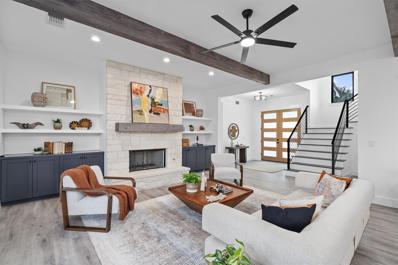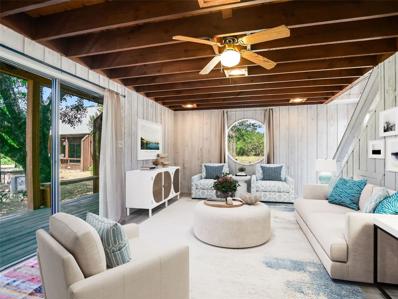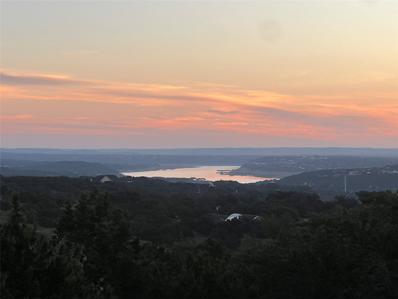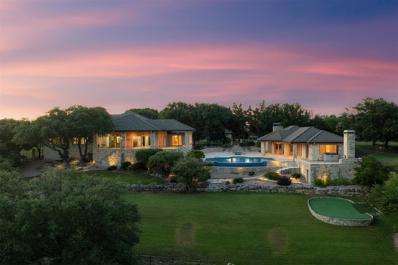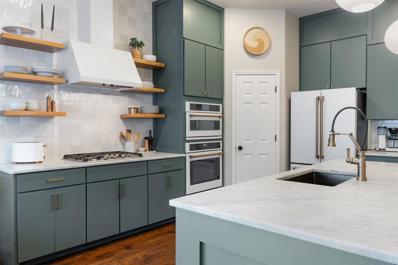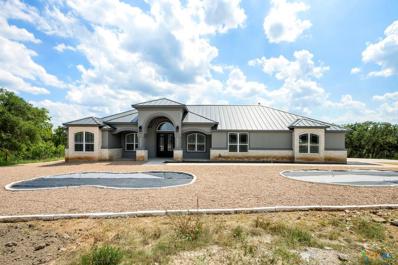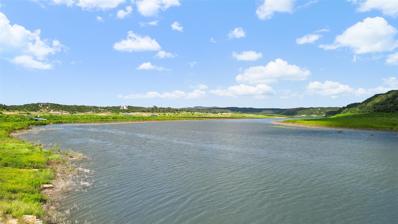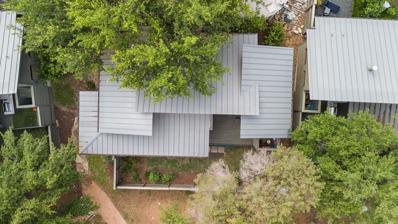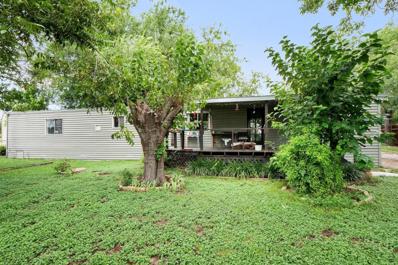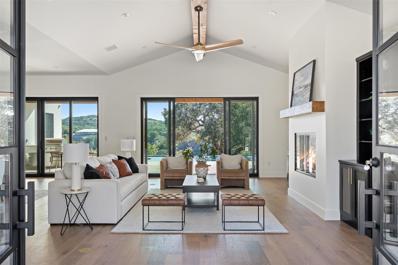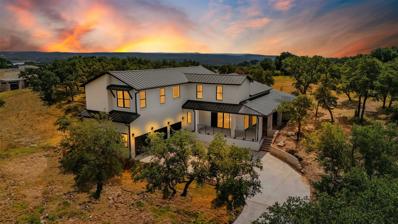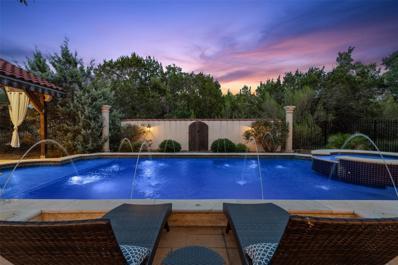Spicewood TX Homes for Sale
$1,450,000
2105 Keeneland Cv Unit 6 Spicewood, TX 78669
- Type:
- Single Family
- Sq.Ft.:
- 2,851
- Status:
- Active
- Beds:
- 4
- Lot size:
- 0.37 Acres
- Year built:
- 2013
- Baths:
- 4.00
- MLS#:
- 7206978
- Subdivision:
- Reserve At Lake Travis
ADDITIONAL INFORMATION
Welcome to your light-filled cliffside cottage in The Reserve at Lake Travis. Nestled on a picturesque street, the home overlooks the rolling hills and glimmering Lake Travis water. This gorgeous stone home is fully furnished inside and out offering a turnkey opportunity for a second home or living full time at the lake. The main level boasts high ceilings accented with wood beams to add texture and warmth. Gorgeous wood & tile floors throughout. The striking light fixtures and large windows overlooking the lake view maintain a warm, airy atmosphere. A gourmet kitchen open to the living and dining features luxury stainless steel appliances including gas range, refrigerator and ice maker, quartz countertops, and a large center island for entertaining. Full sized washer and dryer in laundry room, mud room plus 2 car garage with golf cart. First floor primary suite featuring a beamed ceiling, spa-like en-suite bath with walk in shower, soaking tub, and walk-in closet plus there is a well-appointed guest suite with an en-suite bath. Follow the bright stairwell upstairs to a spacious second living room, two additional bedrooms with a shared bath plus a covered balcony with lake views. Open the sliding doors to the living room to enjoy outdoor living and dining on the covered back patio with fireplace, TV, grill, refrigerator, and sink. Resort style amenities: gated, community barn w/games & pool table, BBQ, firepit, volleyball, pickleball, pool w/lazy river, cabanas, marina & fishing pond. Near shopping, dining and Austin is only a 45 minute drive away - come live the "Rough Life."
- Type:
- Single Family
- Sq.Ft.:
- 2,010
- Status:
- Active
- Beds:
- 2
- Lot size:
- 2.03 Acres
- Year built:
- 2000
- Baths:
- 2.00
- MLS#:
- 5577986
- Subdivision:
- Pedernales
ADDITIONAL INFORMATION
Welcome to a serene and beautiful property that backs to the Pedernales River, with easy access to Lake Travis when it has deep water. The property has a slight natural slope from the street, leading to two houses/cabins. The front single-story house offers two beds and two baths, making it peaceful and ideal for a weekend getaway, or a tranquil every day place to call home. The homeowners have converted the open patio into an additional bedroom and bathroom, complete with a stand-alone shower. The two-story house in the back has been stripped down to the studs in preparation for remodeling, but the project has never been initiated. This presents a perfect opportunity for new homeowners who are creative and willing to take on this project. The outdoor living space, which leads to the lake level, is great for entertaining and recreation. The property is also equipped with septic tank and a well to provide water to the property. With Austin located just about 30 miles away, you can easily access the vibrant city for work or entertainment. The cute and charming town of Marble Falls is only about a 14-mile drive away, offering a variety of dining, shopping, and recreational options. Some of the local Spicewood delights include the Pedernales Farmers Market, the award-winning Opies Barbeque, the Iron Wolf Ranch and Distillery, and many others. It is being sold as-is, with no repairs offered. The lot next to this listing is also for sale. MLS# 7720010 (24911 Lake View Dr, Spicewood, TX)
$1,150,000
2610 Sunset Vista Cir Spicewood, TX 78669
- Type:
- Single Family
- Sq.Ft.:
- 3,457
- Status:
- Active
- Beds:
- 4
- Lot size:
- 0.08 Acres
- Year built:
- 2019
- Baths:
- 4.00
- MLS#:
- 8287778
- Subdivision:
- Summit At Lake Travis
ADDITIONAL INFORMATION
Perched high in the Summit at Lake Travis, this flawless retreat isn’t just a house—it’s where your best life begins! This Westin stunner makes an unforgettable first impression with its postcard-worthy views and sunsets from every window along the back of the house, the grand rotunda entryway and the super low 1.63 tax rate. The soaring ceilings, oversized windows, cozy fireplace and intricate designer touches in the living room invite you into a space where elegance meets everyday comfort. The kitchen is where culinary dreams come to life! Imagine whipping up your favorite recipes in a space designed for both serious cooking and serious style. With quartz countertops, a large center island, and stainless appliances, this kitchen is as functional as it is fabulous. Custom cabinetry provides endless storage, while the walk-in pantry keeps all your gourmet essentials within arm's reach. Whether you’re enjoying a quick bite in the sunlit breakfast nook or hosting a dinner party in the formal dining room, every meal feels like a special occasion. Downstairs, the primary suite is your personal retreat—a place where you can relax and recharge. Large windows frame jaw-dropping hill country views, filling the room with the warm glow of sunset. The ensuite bath is like your own private spa, featuring dual vanities, a deep soaking tub, and a walk-in shower. Upstairs, the fun continues with 3 spacious bedrooms and a game/media room. But the real showstopper? The back patio, where those panoramic hill country views steal the scene. Whether you’re entertaining friends, dining alfresco, or just unwinding with a glass of wine, this outdoor oasis is where memories are made. Nestled in the prestigious Summit at Lake Travis, this home offers an amazing lifestyle! With Lake Travis just a stone’s throw away, top-notch schools, and endless outdoor adventures at your doorstep, this home isn’t just where you live—it’s where you thrive.
- Type:
- Single Family
- Sq.Ft.:
- 3,643
- Status:
- Active
- Beds:
- 4
- Lot size:
- 1 Acres
- Year built:
- 2021
- Baths:
- 4.00
- MLS#:
- 2897615
- Subdivision:
- Spicewood Trails
ADDITIONAL INFORMATION
Nestled on a serene acre of land, this spacious single-story home offers the perfect blend of comfort and tranquility. With four generously sized bedrooms and 3.5 bathrooms, there's ample room for your family to grow and entertain. As you step inside, you'll be greeted by an open and airy floor plan that invites you to relax and unwind. The spacious living room features large glass doors that flood the space with natural light, while the adjacent dining area provides the perfect setting for family meals and gatherings. The gourmet kitchen, complete with modern appliances and plenty of counter space, is a chef's dream. The primary bedroom is a true retreat, boasting a luxurious en-suite bathroom and a walk-in closet. The three additional bedrooms are equally spacious and offer plenty of storage. Outside, you'll find an outdoor living area and large backyard that are perfect for entertaining or simply enjoying the peace and quiet of nature. This exceptional property offers the perfect combination of space, comfort, and privacy. Don't miss this opportunity to make it your own!
- Type:
- Single Family
- Sq.Ft.:
- 1,909
- Status:
- Active
- Beds:
- 3
- Lot size:
- 0.2 Acres
- Year built:
- 2007
- Baths:
- 2.00
- MLS#:
- 7175125
- Subdivision:
- West Cypress Hills Ph 01 Sec 3-a
ADDITIONAL INFORMATION
Welcome home to 22328 Rock Wren Road in the highly coveted community of West Cypress Hills in Spicewood, TX. Just outside of the hustle and bustle of Austin, this home is a perfect Hill Country hideaway offering lovely views of the Texas Hill Country. This very charming open floor plan features a spacious main living area nestled around a lovely Texas white limestone wood burning fireplace with cozy custom fit cushions made just for it’s hearth. The darling kitchen features convection/baking oven, granite countertops, and gas cooktop as well as breakfast nook looking out at the trees. The primary bedroom is exceptionally large and offers it's own sitting and/or reading space to rest and unwind after a long day at the office. Additionally the home offers two more bedrooms, as well as a great work space/office (if desired) just as your enter the home, or you can utilize as formal dining if desired. The backyard is level, private, and quite spacious with large oak trees to enjoy the shade during a warm summer day. Community amenities include hike and bike trails, covered picnic tables, BBQ pits, playground, swimming pool, splash pad, kiddie pool, soccer field, and sports court. Zoned to exemplary Lake Travis ISD schools with in community elementary school. Nearby attractions include Lake Travis, Spicewood Vineyards, Angel’s Ice House, J-5 Steakhouse, It’s All Good BBQ, FrontYard Brewing, Seoul 5, La Cabana Grill, The Lighthouse, The Grill at Rough Hollow, El Gaucho Winery, Stonehouse Vineyards, Krause Springs, MuleShoe Bend Recreation Park, Pace Bend Park, Iron Wolf Ranch and Distillery, and Grelle Recreation Area. Within 12 mins...the Hill Country Galleria for great outdoor shopping, H-E-B Groceries, Whole Foods, Best Buy, Target Stores, Home Depot, Lowe’s, Hill Country Indoors, Best Buy, and much more…..LT Middle Sch. 7 mins, and LT High Sch. approx. 10 mins. New roof 2016, new plumbing January 2024. Sched. your showing today. This one will not last long.
- Type:
- Condo
- Sq.Ft.:
- 3,316
- Status:
- Active
- Beds:
- 4
- Lot size:
- 0.32 Acres
- Year built:
- 2013
- Baths:
- 5.00
- MLS#:
- 1291568
- Subdivision:
- Alura Pointe Condo
ADDITIONAL INFORMATION
Stunning stand alone turn-key residence with all the luxuries at your fingers-tips. The Reserve at Lake Travis offers marina, pickle bar, lazy river and resort-style pools that everyone could enjoy. This beautiful 4 bedroom villa is equipped for families and friends to enjoy vacationing together. Open, bright spaces feature a uniquely designed bunkroom that can comfortably sleep four, offering a blend of style and practicality. This light filled haven and open floor plan concept takes full advantage of the expansive windows and private setting For savvy investors this villa offers short-term rental opportunities. Villa is sold furnished
- Type:
- Manufactured Home
- Sq.Ft.:
- 1,680
- Status:
- Active
- Beds:
- 3
- Lot size:
- 0.25 Acres
- Year built:
- 2000
- Baths:
- 2.00
- MLS#:
- 3836143
- Subdivision:
- Spicewood Beach
ADDITIONAL INFORMATION
LIKE NEW in Spicewood Beach! This stunning three bedroom home is ready for move-in! From the split bedroom floor plan to the cozy wood burning fireplace, this home checks so many boxes. Everything has been recently upgraded - including but not limited to: windows, insulation, cabinets, flooring, electrical, plumbing, HVAC, roof and all appliances! The spacious living area wastes zero space, and the eat-in kitchen is a huge selling point! The kitchen features solid cabinets, granite countertops and matching stainless steel appliances. There is plenty of room for barstools at the kitchen counter for additional seating. Another great feature of this home is the spacious mud room/laundry room. The large primary suite takes up one entire side of the home. The primary en-suite bathroom offers dual sinks, soaker tub, walk-in shower and expansive walk-in closet. The backyard is fantastic as well! The covered back deck overlooks the well shaded back yard. There's plenty of room on this level property to build a workshop or add a pool. Spicewood Beach is a neat community that offers great water access into Lake Travis - not to mention that 1.35 tax rate is a major plus. Located less than 30 minutes from Marble Falls and less than 30 minutes from the Hill Country Galleria, you'll truly be nestled in the heart of some of the most majestic Texas Hill Country. Not many homes in this price point are move-in ready, so take advantage of the opportunity!
- Type:
- Single Family
- Sq.Ft.:
- 1,733
- Status:
- Active
- Beds:
- 2
- Lot size:
- 0.19 Acres
- Year built:
- 2003
- Baths:
- 2.00
- MLS#:
- 6203294
- Subdivision:
- Lakecliff On Lake Travis Sec 11
ADDITIONAL INFORMATION
***Fully Furnished turn-key property! Perfect for a vacation home or STR!*** This charming one-story cottage is bathed in natural light and features a stunning private patio with breathtaking views of the championship Arnold Palmer Golf Course, several serene ponds, and the rolling hills beyond. Situated right on the first tee box, the home boasts open and airy living spaces, a versatile floor plan, and an updated kitchen. The inviting living area is highlighted by a beautiful stone fireplace, while the primary suite offers a spacious walk-in closet. Nestled in a prestigious gated country club community, residents enjoy access to golf, tennis, and a pool, all within a tranquil neighborhood that's conveniently close to local amenities.
$729,900
911 Lauder Dr Spicewood, TX 78669
- Type:
- Single Family
- Sq.Ft.:
- 2,736
- Status:
- Active
- Beds:
- 3
- Lot size:
- 0.31 Acres
- Year built:
- 2015
- Baths:
- 2.00
- MLS#:
- 7542167
- Subdivision:
- Briarcliff Inc Sec 05
ADDITIONAL INFORMATION
Seller will entertain offers! Located just 45 minutes from downtown Austin, this property offers a lot whether it is a permanent residence or a vacation home close to Lake Travis. This unique stone and stucco home backs to the Briarcliff Golf Course and has a view of the course. Three spacious bedrooms offer privacy and space for their occupants. The stainless and granite kitchen with lots of built-in cabinetry opens to the light and bright living area and also features built-in cabinetry. The primary bedroom has access to the deck and a spacious primary bath with dual vanities. A large walk-in shower is bound to please. Scored and stained concrete is throughout the house for easy care. Additional office space is found off the kitchen. There is an oversized 2 car garage for toys or BIG trucks while the long driveway offers additional parking for guests. Enjoy hill country nights on the deck or under the arbor around the fire pit in this little slice of Hill Country heaven. Located in the Lake Travis ISD. Twenty minutes to the Hill Country Galleria. Homeowners association is mandatory.
$1,050,000
109 Rocky Summit Ct Spicewood, TX 78669
- Type:
- Single Family
- Sq.Ft.:
- 3,287
- Status:
- Active
- Beds:
- 4
- Lot size:
- 1.29 Acres
- Year built:
- 2024
- Baths:
- 4.00
- MLS#:
- 8470634
- Subdivision:
- Spicewood Trails
ADDITIONAL INFORMATION
Step into your ideal home! Built like a custom home, this exquisite property flaunts a multitude of enhancements and upgrades, promising a lavish and cozy lifestyle. With its spacious garage catering to your vehicle and storage requirements, and a reinforced slab ensuring durability and peace of mind, every detail is meticulously crafted for your comfort. Inside, a contemporary retreat awaits, boasting lofty 10' walls and 8’ doors on the first floor, along with 9’ walls on the second floor, creating an airy and expansive atmosphere. The natural limestone exterior wall adds a touch of sophistication, harmonizing beautifully with the sleek metal stair and balcony railings. As you step inside, a solid wood front door and full lite fiberglass French patio doors welcome abundant natural light, illuminating the space. The kitchen is a culinary masterpiece, featuring custom cabinets with soft-close hinges, while durable pine 1x6 baseboards and shelving in closets with wooden rods add both flair and practicality. This residence epitomizes contemporary luxury and comfort, offering an idyllic retreat for you and your loved ones. Don't let this opportunity slip away—make this slice of paradise your own today! Experience Luxury Living: Unveiling Your Dream Home with Lavish Upgrades and Spacious Comforts! Information provided by seller & to be independently verified by the purchaser.
$199,977
124 Topspin Cir Spicewood, TX 78669
- Type:
- Single Family
- Sq.Ft.:
- 832
- Status:
- Active
- Beds:
- 2
- Lot size:
- 0.03 Acres
- Year built:
- 1979
- Baths:
- 2.00
- MLS#:
- 4993682
- Subdivision:
- Windermere Oaks
ADDITIONAL INFORMATION
This adorable cottage near the shores of Lake Travis is perfect for your weekend getaway or full-time living! This tennis village home is turnkey and ready for you to start enjoying lake living today. Renovated with a modern farmhouse feel, this property features an open floor plan with wood floors, shiplap siding, updated bathrooms, new interior/exterior paint, and stylish lighting. Downstairs features a full bathroom and an open living kitchen area. Outdoor space includes spacious decks on both sides, you will find plenty of places to relax and enjoy the good life. Windermere Oaks is gated and features a marina where boat slips can be rented or purchased and a community day dock where you can hang out on the water and fish when Lake Travis water levels increase. Additionally, there are three pools, a community pavilion, two tennis courts, and an adjoining private airstrip (Spicewood Airport 88R). It is a lovely lake community with million-dollar homes and great access to parks and several golf courses including Barton Creek Lakeside and Meadow Lakes. Also close to Stonehouse Vineyards, zip-lining, and tons of other fun activities. 26 miles from Downtown Austin, this location is just far enough for you to feel away from it all but close enough to enjoy regularly. Can be a short-term rental (3 months minimum per POA).
$384,995
306 Songwood Dr Spicewood, TX 78669
- Type:
- Single Family
- Sq.Ft.:
- 1,447
- Status:
- Active
- Beds:
- 3
- Lot size:
- 0.21 Acres
- Year built:
- 2019
- Baths:
- 2.00
- MLS#:
- 3959647
- Subdivision:
- Lakeside Beach
ADDITIONAL INFORMATION
Hill country modern farmhouse style built in 2019 in the gated community of Lakeside Beach! 3 bedroom featuring split floor plan, 2 full baths, attached 2 car garage, large covered & screened in back deck, huge backyard with no neighbor directly behind & 6' privacy fence. High coffered ceilings inside create a spacious feel, especially in the open living/kitchen/dining areas! Spacious kitchen with large island, gorgeous quartz counters, large pantry! Primary suite with tub/shower, double vanities & 2 walk in closets! Community amenities include a subdivision gate, pool, community center, Lake Travis boat ramp, fishing dock and huge lakeside park with hiking & picnic areas. Enjoy the lake life all the time! 25 minutes to Bee Cave/W. Austin, 20 min. to Marble Falls, 50 min. to DT Austin & Austin Airport. Marble Falls ISD.
- Type:
- Single Family
- Sq.Ft.:
- 1,968
- Status:
- Active
- Beds:
- 3
- Lot size:
- 2 Acres
- Year built:
- 1983
- Baths:
- 2.00
- MLS#:
- 4707804
- Subdivision:
- High View
ADDITIONAL INFORMATION
Discover the breathtaking view of Lake Travis and the Texas Hill Country from this hidden gem in Spicewood! This property offers stunning views, light build restrictions, privacy, and a prime location. Set on a secluded 2-acre lot with mature trees and a large yard, this home perfectly blends tranquility with convenience. The 1,968-square-foot home features 3 spacious bedrooms and 2 full bathrooms, providing ample room for family living and entertaining guests. Upon entering, you’re welcomed by abundant natural light that creates an inviting atmosphere. The open floor plan seamlessly connects the living, dining, and kitchen areas, making it an ideal space for gatherings while enjoying the Hill Country views. Outdoor enthusiasts will enjoy the property greenbelt trails, offering endless opportunities for relaxation and adventure. Kids will love the playground and 1/2 basketball court. The highlight of this property is its spectacular views of Lake Travis and the Texas Hill Country, visible from both the main living area and the master suite. Imagine your days taking in the expansive views that stretch from downtown Lago Vista to Point Venture, Hudson Bend, Lakeway, and Rough Hollow. Enjoy the July 4th firework show and view of the Pennybaker Bridge flight warning lights at night. Conveniently located just 15 minutes from the Bee Cave Galleria, Lakeway, and two Lake Travis marinas. Ideal for families or professionals within LTISD. The property is just across Hwy 71 from the new Lake Travis High School off Reimers-Peacock Rd, set to open in August 2027. With heavy development in the area, this property not only offers an exceptional living experience but also opportunity for a smart investment in a growing and thriving community. It is within two minutes from local favorites including restaurants, wineries, brewery's, gyms, convenient store and more.
- Type:
- Single Family
- Sq.Ft.:
- 2,609
- Status:
- Active
- Beds:
- 4
- Lot size:
- 1 Acres
- Year built:
- 2021
- Baths:
- 2.00
- MLS#:
- 5189090
- Subdivision:
- Spicewood Trails
ADDITIONAL INFORMATION
*Ask about 1% Interest Rate Reduction w/ Preferred Lender* Where Hill Country tranquility and modern style converge for a luxurious lifestyle, this home boasts thoughtful upgrades including updated lighting, hardware, and fresh paint throughout. Nestled on an acre, beautiful landscaping invites you in from the quiet neighborhood streets. Through the front door, the foyer leads into the expansive open-concept living, kitchen, and dining featuring wood floors and abundant natural light. A cozy fireplace warms the living room while the kitchen is a culinary dream. A chef’s haven to prepare meals for friends and family, it is equipped with KitchenAid appliances including a double oven, 5-burner cooktop, and a wine fridge plus upper & under cabinet lighting, a recently updated kitchen faucet, and soft close cabinets. A large center island anchors the space and provides casual bar seating, while the dining nook offers ample room for more formal gatherings. Sliding glass doors lead to the covered patio & outdoor kitchen, perfect for seamless indoor-outdoor entertaining. Enjoy grilling and al fresco dining on cool evenings and spend your weekends relaxing, gardening, or playing with kids & pets in the large backyard. A shed in the backyard offers additional storage space for your tools & toys. Retreating to the primary suite you will find a serene and private oasis - wainscoting, a walk-in closet, and a spa-like ensuite bath with a soaking tub, walk-in shower, and double vanity. A flex space connected to the primary suite could easily be transformed into a nursery, home office, or space for your morning Peloton ride. The two additional bedrooms are generously sized and share a bathroom with plenty of cabinet & counter space. Even the 2-car garage is elevated with a cabinet system and epoxy floors. Just beyond your front door, the Spicewood Trails neighborhood offers peaceful community spaces including an amenity outpost, playground, dog run, and hiking/biking trails.
$2,500,000
1201 Majestic Hills Blvd Spicewood, TX 78669
- Type:
- Single Family
- Sq.Ft.:
- 6,841
- Status:
- Active
- Beds:
- 5
- Lot size:
- 2.4 Acres
- Year built:
- 2000
- Baths:
- 6.00
- MLS#:
- 1477847
- Subdivision:
- Barton Creek Lakeside
ADDITIONAL INFORMATION
Picture yourself in a home where every detail exudes sophistication, and every space beckons you to unwind and savor the moment. This 5 bedroom, 5.5 bathroom estate is comprised of 3 residences on 3 lots totaling 2.4 acres. The main owner's residence features 3 bedrooms and 3.5 bathrooms, while the pool house includes a fully appointed kitchen, living room and private laundry facilities. The casita offers a living/dining area, and a private bedroom and bath that is ideal for additional guests, multi-generational living or can be converted to an office or studio. This home can serve as the ultimate retreat offering large common indoor and outdoor entertainment and dining areas, as well the individual privacy of dedicated living quarters. The main residence is incredible with an expansive, open-concept living area that effortlessly flows from the chic kitchen to the dining space and inviting living room. With sliding glass doors that open up to the outdoors, a sleek modern fireplace, and high, beamed ceilings, the ambiance here is both grand and welcoming. The kitchen is pure luxury with double islands, custom cabinetry, leathered brazilian granite countertops, and high-end Thermador Sub-Zero appliances. The owner’s suite is a masterpiece of comfort and style, featuring a cozy sitting room with a fireplace, a spa-like ensuite bath with a soaking tub, separate vanities, a massive walk-in shower, and 3 walk-in closets. For those who love to entertain or need extra space, this property delivers in spades. Picture yourself hosting gatherings on approx 5,000 sq ft of patio and deck space, complete with an outdoor kitchen, sound system and fireplace. Take a dip in the infinity pool, bask in the breathtaking hill country views, perfect your golf game on the putting green and watch the sunset paint the sky. Located just a golf cart ride away from Barton Creek Country Club and with easy access to Lake Travis, this home offers the ultimate in luxury living and convenience.
- Type:
- Single Family
- Sq.Ft.:
- 3,230
- Status:
- Active
- Beds:
- 4
- Lot size:
- 0.28 Acres
- Year built:
- 2011
- Baths:
- 4.00
- MLS#:
- 3801862
- Subdivision:
- West Cypress Hills Ph 1 Sec 3
ADDITIONAL INFORMATION
Nestled in the serene Hill Country, this exquisite home offers the perfect blend of luxury and privacy. Situated on a pancake-flat lot at the end of a quiet cul-de-sac, this property boasts a beautifully remodeled kitchen and master bathroom, both featuring high-end designer fixtures and finishes including marble countertops and GE Cafe appliances. The home is adorned with elegant wood floors, neutral paint colors , and natural light...adding warmth and sophistication to every room. The outdoor space is a true oasis, complete with a sparkling pool , extended back deck, and firepit that invites relaxation and entertainment. Backing to a greenbelt provides ample privacy, allowing you to enjoy your tranquil retreat in peace. Additional features include a newly installed roof, ensuring durability and peace of mind, and a spacious 3-car garage offering plenty of room for vehicles and storage. This Hill Country home is a rare find that combines comfort, style, and ultimate privacy.
- Type:
- Single Family
- Sq.Ft.:
- 3,116
- Status:
- Active
- Beds:
- 4
- Lot size:
- 0.44 Acres
- Year built:
- 2017
- Baths:
- 5.00
- MLS#:
- 5512078
- Subdivision:
- Summit At Lake Travis
ADDITIONAL INFORMATION
***Seller offering rate buy Down Charming open concept floor plan built by Ashton Woods,sits on a hill top with view of Lake Travis offering hill country views from all primary rooms backing to a greenbelt adding extra privacy. The Spacious living room and kitchen allow for optimal entertaining with large pane windows that provide copious amounts of natural light and durable wood like tile throughout. The kitchen is adorned by Stainless steel appliances, 5 burner propane cooktop, quartz countertops, shaker cabinets, and a new light fixture in the breakfast nook. The oversized owners suite offers both a walk-in bathroom and closet. The secondary bathrooms share a Jack and Jill bath with walk in closets adorned with custom accent walls. The upstairs offers a secondary living space with custom built-in bookcases / entertainment center, a desk, powder room, and a private guest suite with en-suite bath. The screened in porch allows for year round outdoor entertaining in addition to a custom built 15 x 17 TREX Deck offers the perfect setting for stargazing or roasting s’mores on an outdoor fire pit. The exterior of the property consists of stucco and tile roof. Feeding to exemplary Lake Travis ISD schools, 8 miles to the Hill Country Galleria, and only 5 miles to Rough Hollow Marina. Community septic is maintained by the HOA * Low Tax rate.
$1,700,000
23601 Old Ferry Road Spicewood, TX 78669
- Type:
- Single Family
- Sq.Ft.:
- 2,051
- Status:
- Active
- Beds:
- 3
- Lot size:
- 4.38 Acres
- Year built:
- 2023
- Baths:
- 3.00
- MLS#:
- 553049
ADDITIONAL INFORMATION
Welcome to the epitome of luxury and comfort at 23601 Old Ferry Road, Spicewood, TX. This brand new construction is a haven of modern amenities nestled amidst the tranquility of nature. Priced at $1,700,000, this impressive home spreads over an expansive 2,051 square feet area on a vast 4-acre lot. Enter into a world of elegance with high ceilings that enhance the spaciousness and hardwood floors that add warmth to the open floor plan. The kitchen is a chef's dream featuring granite counters, Kitchen Aid appliances and a stylish tile backsplash. The residence includes three bedrooms and three bathrooms equipped, A Ensuite Bedroom has a frameless glass shower for a touch of sophistication. Primary has a big open Walkin shower and a walk-in closet providing ample storage space. A side-by-side washer and dryer offer added convenience. Experience quiet privacy in your own abode or step outside to enjoy breathtaking Hill Country Views from your backyard. The property also extends right up to the waterfront offering direct access to the serene Pedernales river via your personal floating boat dock. This property takes energy efficiency seriously with its tankless water heater and Generac whole home generator. It also comes with its brand new well & well house ensuring self-sufficiency in water supply. The xeriscape landscaping adds beauty while minimizing water usage, making it an eco-friendly choice. Cozy up by the fireplace on cooler evenings or enjoy warm days on your large lot surrounded by nature's bounty. Spicewood community offers an array of local amenities including nearby shopping centers, restaurants, parks and highly rated schools. Outdoor enthusiasts will appreciate proximity to golf courses and hiking trails while those seeking cultural experiences can explore local art galleries and music venues. In conclusion, this property combines luxury living with sustainable practices set against an idyllic backdrop - truly a rare find!
$790,000
107 Lake View Dr Spicewood, TX 78669
- Type:
- Single Family
- Sq.Ft.:
- 2,200
- Status:
- Active
- Beds:
- 3
- Lot size:
- 1.06 Acres
- Year built:
- 1978
- Baths:
- 2.00
- MLS#:
- 5970077
- Subdivision:
- Lake Oaks
ADDITIONAL INFORMATION
NEW standing seam metal roof and gutters installed 9-20-24. An incredible value for waterfront property in central Texas. Enjoy peace and tranquility with 100' of waterfront on the Colorado River feeding into Lake Travis. The quirky, fun, vintage 1970s lake house has been renovated with clean lines and modern amenities. The interior living space features vaulted ceilings and walls of glass facing the lake, anchored by a fireplace. Durable and beautiful porcelain tile floors stand up to water tracked in from fun afternoons on the lake. The island kitchen boasts espresso cabinetry, granite counters, a double basin stainless steel sink, modern fixtures, a tile backsplash, and stainless steel appliances. The KitchenAid appliance package includes two built-in ovens, microwave, undercounter wine fridge, warming drawer, dishwasher, and fridge. The bedrooms offer bamboo flooring, lake views, and a mix of walk-in and wall closets for storage. The two bathrooms have been updated with porcelain tile and glass-enclosed showers alongside modern vanities. The enclosed sun porch offers rustic charm with pine walls and features two mini-split HVAC units for cooling during the summer months. Outside, an expansive wood deck wraps around a century-old Live Oak, framing views of the lake. With a center channel depth of approximately 52', this property has maintained navigable water throughout the drought. Detached garage has mini-split HVAC system and tile flooring, along with an automatic garage door opener and a covered porch. The property benefits from a low property tax rate, limited restrictions, and no HOA dues. Enjoy a variety of water activities, including boating, fishing, or visit nearby Muleshoe Bend Park for mountain biking and hiking. Krause Springs, Opie's bbq, Spicewood Vineyards and numerous other attractions are within a few minutes drive. Numerous golf courses, wineries, and breweries lie nearby, and Marble Falls and Bee Cave are both approximately 30 minutes away.
- Type:
- Condo
- Sq.Ft.:
- 992
- Status:
- Active
- Beds:
- 2
- Lot size:
- 0.1 Acres
- Year built:
- 2013
- Baths:
- 2.00
- MLS#:
- 3293524
- Subdivision:
- Cabins/reserve
ADDITIONAL INFORMATION
Introducing "The Cabin" at The Reserve at Lake Travis: This high-end, free-standing, and fully furnished "cabin" in the prestigious The Reserve of Lake Travis offers stunning views, serene green spaces, two large bedrooms with en-suite bathrooms, and a spacious living room with a well-equipped kitchenette. The primary bedroom is a luxurious retreat, bathed in natural light, with an en-suite bathroom that features elegant double vanities, a spacious walk-in shower, and a lavish soaking tub. An expansive sliding door opens onto a breathtaking covered deck, perfect for relaxing and enjoying the picturesque surroundings. The guest bedroom is equally inviting, with two cozy twin beds and a full bathroom, complete with tub and shower, generous cabinet space, and abundant natural light. The living room is designed for comfort and entertainment, featuring a large TV and a convenient kitchenette equipped with a mini fridge and microwave. Step outside to your private fenced yard, where a covered deck awaits with a ceiling fan for comfort. The deck includes a fully equipped outdoor kitchen, complete with a grill, sink, and refrigerator, ideal for alfresco dining and entertaining. Additionally, there is an outdoor shower. The Reserve of Lake Travis community offers an array of top-notch amenities, including pickleball and tennis courts, a tranquil pond, and an elegant clubhouse. Please note that the pool is currently unavailable but is expected to reopen in 3-4 weeks, ensuring that this exceptional property will soon provide even more leisure options.
$225,000
213 Taylor Dr Spicewood, TX 78669
- Type:
- Mobile Home
- Sq.Ft.:
- 980
- Status:
- Active
- Beds:
- 2
- Lot size:
- 0.23 Acres
- Year built:
- 1975
- Baths:
- 2.00
- MLS#:
- 3396493
- Subdivision:
- Spicewood Beach
ADDITIONAL INFORMATION
Welcome to the serene and beautiful community of Spicewood Beach! This delightful 2-bedroom, 2-bathroom home is nestled on a spacious double lot adorned with large shade trees, that offer both comfort and tranquility. The property features an oversized detached two-car garage, perfect for your vehicles, storage, or workshop needs, a rare feature in this area. Spicewood Beach, located along the picturesque edge of Lake Travis in Burnet County, Texas, is a small, quiet community of approximately 200 homes. Perfectly situated between Marble Falls and Bee Cave, this charming neighborhood offers residents all the benefits of the lake lifestyle. Don't miss your chance to own your own piece of lake life today!
$3,350,000
2820 Tradewind Dr Spicewood, TX 78669
Open House:
Sunday, 1/5 2:30-4:30PM
- Type:
- Single Family
- Sq.Ft.:
- 5,119
- Status:
- Active
- Beds:
- 4
- Lot size:
- 1 Acres
- Year built:
- 2024
- Baths:
- 6.00
- MLS#:
- 9604507
- Subdivision:
- Crosswind
ADDITIONAL INFORMATION
The moment you walk into the Boho Residence, you'll feel like you've entered a luxury resort. The thoughtfully designed floor plan offers 4 bedrooms and 5.5 bathrooms, three living areas, office, pool, spa, sauna, and gym. The kitchen is the heart of the home and an entertainer's paradise. The open-concept kitchen features a spacious island, designer lighting fixtures and wooden finishes. Large sliding glass doors connect you to numerous outdoor decks and a covered, outdoor kitchen. A designer glass staircase leads from the living room to the second floor. The second-floor features two bedrooms each with en-suite baths, a loft area, and access to the roof top deck with 360-degree panoramic lake and hill country views. The attached guest wing offers a private escape complete with kitchen, living room, bedroom, and bathroom, perfect for multi-generational living. The spacious 3 car garage and golf cart port provide ample storage.
$2,448,700
2601 Improver Rd Spicewood, TX 78669
- Type:
- Single Family
- Sq.Ft.:
- 4,831
- Status:
- Active
- Beds:
- 5
- Lot size:
- 3.74 Acres
- Year built:
- 2024
- Baths:
- 5.00
- MLS#:
- 1144709
- Subdivision:
- Paleface Ranch Sec 01
ADDITIONAL INFORMATION
Experience ultimate entertainment & relaxation with this 5-bedroom gated home on 3.76 acres along the Pedernales River. Greet your guests on the expansive front porch & enjoy outdoor leisure surrounded by the breezy serenity of Texas Hill Country, with the river’s edge just steps away. Inside, find wood floors, quartz countertops, a limestone fireplace, & sliding glass doors creating a seamless indoor/outdoor living experience. The gourmet kitchen impresses with stylish cabinetry, built-in appliances, & a grand island overlooking the pool, offering breathtaking sunset views. The downstairs study becomes your ideal home office with custom paint, storage, bathroom, & cabinetry. Tailor the first-floor flex room to suit your lifestyle, transforming it into a casual family lounge, 2nd office, wellness space, or 5th bedroom. Relax with the custom pool & spa, providing a serene retreat in your backyard. The outdoor living area with a fully equipped kitchen is perfect for hosting gatherings or enjoying quiet evenings. Move the fun indoors to the 2 upstairs game rooms. The larger room is equipped for a media room, with space for a bar or kitchenette, perfect for game-day parties. The 2nd room includes a walkout balcony overlooking the pool, lake, & Hill Country sunset, with storage closets & a Secret Room, adding intrigue! Located in Paleface Ranch, this gated community embodies Texas Hill Country living. Stroll among oak trees, mountain laurels, & Texas persimmons. Enjoy fishing in the deep-water channel of the lake with easy access from the community boat slip in a park setting. As one of the last equestrian communities, it offers unique opportunities for horse enthusiasts. Minutes from Bee Cave, this home is zoned for Lake Travis ISD & is a short 15-minute drive from the Hill Country Galleria. Discover the perfect blend of luxury, comfort, & natural beauty in this exquisite Hill Country retreat.
$1,650,000
217 Hidden Hills Rd Spicewood, TX 78669
- Type:
- Single Family
- Sq.Ft.:
- 4,099
- Status:
- Active
- Beds:
- 4
- Lot size:
- 0.57 Acres
- Year built:
- 2024
- Baths:
- 4.00
- MLS#:
- 3341544
- Subdivision:
- Barton Creek Lakeside
ADDITIONAL INFORMATION
Welcome to 217 Hidden Hills, nestled in the highly sought-after Barton Creek Lakeside community. This brand-new contemporary residence welcomes you with an inviting wrap-around front porch, ideal for enjoying serene Hill Country evenings. Boasting 4 spacious bedrooms and 3.5 elegant bathrooms, this home features exquisite designer touches throughout, complemented by a separate family room for additional living space. The dedicated office adjacent to the primary bedroom provides the perfect setup for seamless remote work. Conveniently located near the Barton Creek Lakeside Clubhouse, this home offers both luxury and accessibility. Membership to Barton Creek Lakeside required for usage of all Club amenities.
$849,900
201 Cowal Dr N Spicewood, TX 78669
- Type:
- Single Family
- Sq.Ft.:
- 2,824
- Status:
- Active
- Beds:
- 4
- Lot size:
- 0.33 Acres
- Year built:
- 2007
- Baths:
- 3.00
- MLS#:
- 7520152
- Subdivision:
- Briarcliff Inc Sec 15
ADDITIONAL INFORMATION
Exquisite Spanish style residence with private saltwater pool nestled within the highly desirable Village of Briarcliff and within the acclaimed Lake Travis School District. Embrace the timeless appeal of a Spanish tile roof and Mediterranean-inspired aesthetics that define this distinctive home. Boasting 3 dedicated bedrooms, a fourth bedroom/office with built in Murphy bed, 3 baths, and an expansive theater room which could be reimagined into any flexible space. This residence offers ample space for comfortable living and entertaining. Enjoy your morning coffee or evening beverage of choice on the front balcony looking out towards the Hill Country, and experience resort-style living with a saltwater pool spa combo, ideal for refreshing swims and leisurely afternoons under the Texas sun. This backyard oasis will not disappoint and features a pergola lounge area, wood burning fire pit, beautifully lit oak trees, and tiered entertaining areas. Offering proximity to lake access, recreational activities, and a thriving community atmosphere, Briarcliff provides a serene escape while maintaining convenient access to near by Bee Cave, Lakeway, and Austin with its vibrant culture. Don't miss the opportunity to make this exceptional property your new home. Schedule a private tour today. Adjacent lot is also available to purchase for additional price.

Listings courtesy of Unlock MLS as distributed by MLS GRID. Based on information submitted to the MLS GRID as of {{last updated}}. All data is obtained from various sources and may not have been verified by broker or MLS GRID. Supplied Open House Information is subject to change without notice. All information should be independently reviewed and verified for accuracy. Properties may or may not be listed by the office/agent presenting the information. Properties displayed may be listed or sold by various participants in the MLS. Listings courtesy of ACTRIS MLS as distributed by MLS GRID, based on information submitted to the MLS GRID as of {{last updated}}.. All data is obtained from various sources and may not have been verified by broker or MLS GRID. Supplied Open House Information is subject to change without notice. All information should be independently reviewed and verified for accuracy. Properties may or may not be listed by the office/agent presenting the information. The Digital Millennium Copyright Act of 1998, 17 U.S.C. § 512 (the “DMCA”) provides recourse for copyright owners who believe that material appearing on the Internet infringes their rights under U.S. copyright law. If you believe in good faith that any content or material made available in connection with our website or services infringes your copyright, you (or your agent) may send us a notice requesting that the content or material be removed, or access to it blocked. Notices must be sent in writing by email to [email protected]. The DMCA requires that your notice of alleged copyright infringement include the following information: (1) description of the copyrighted work that is the subject of claimed infringement; (2) description of the alleged infringing content and information sufficient to permit us to locate the content; (3) contact information for you, including your address, telephone number and email address; (4) a statement by you that you have a good faith belief that the content in the manner complained of is not authorized by the copyright owner, or its agent, or by the operation of any law; (5) a statement by you, signed under penalty of perjury, that the inf
 |
| This information is provided by the Central Texas Multiple Listing Service, Inc., and is deemed to be reliable but is not guaranteed. IDX information is provided exclusively for consumers’ personal, non-commercial use, that it may not be used for any purpose other than to identify prospective properties consumers may be interested in purchasing. Copyright 2024 Four Rivers Association of Realtors/Central Texas MLS. All rights reserved. |
Spicewood Real Estate
The median home value in Spicewood, TX is $774,400. This is higher than the county median home value of $524,300. The national median home value is $338,100. The average price of homes sold in Spicewood, TX is $774,400. Approximately 66.62% of Spicewood homes are owned, compared to 8.16% rented, while 25.22% are vacant. Spicewood real estate listings include condos, townhomes, and single family homes for sale. Commercial properties are also available. If you see a property you’re interested in, contact a Spicewood real estate agent to arrange a tour today!
Spicewood, Texas 78669 has a population of 11,375. Spicewood 78669 is less family-centric than the surrounding county with 32.11% of the households containing married families with children. The county average for households married with children is 36.42%.
The median household income in Spicewood, Texas 78669 is $110,573. The median household income for the surrounding county is $85,043 compared to the national median of $69,021. The median age of people living in Spicewood 78669 is 46.3 years.
Spicewood Weather
The average high temperature in July is 94.4 degrees, with an average low temperature in January of 39 degrees. The average rainfall is approximately 34.1 inches per year, with 0.4 inches of snow per year.
