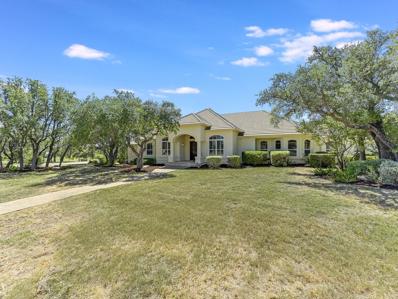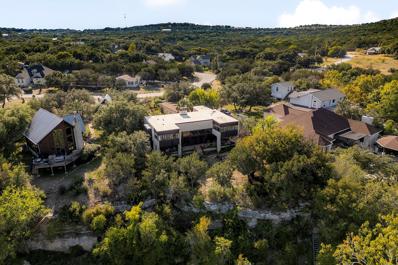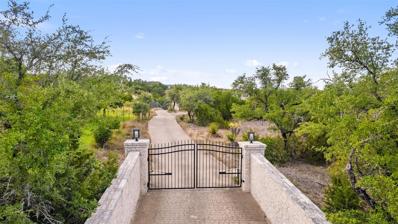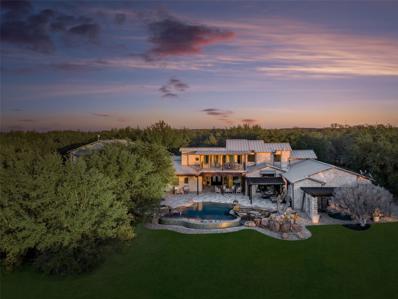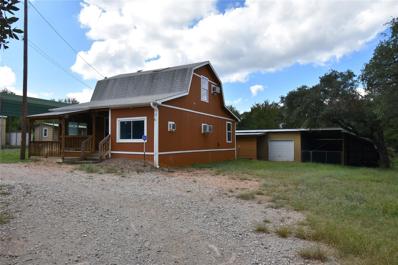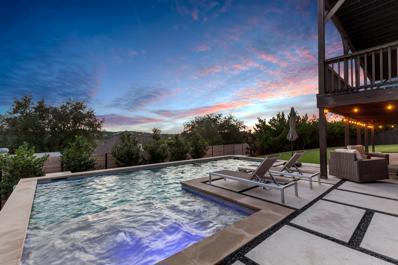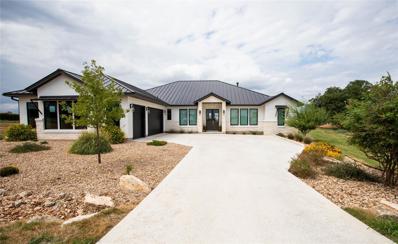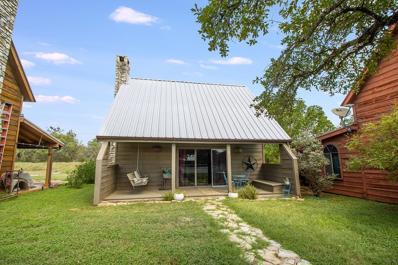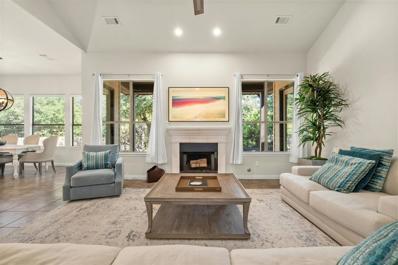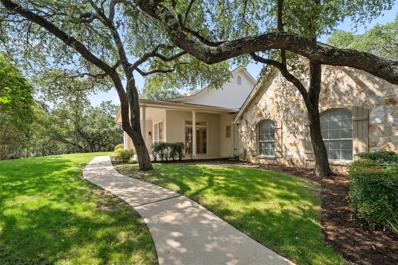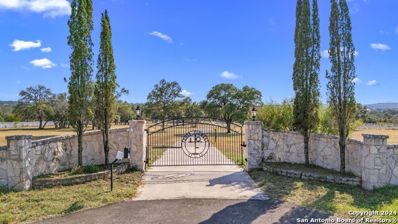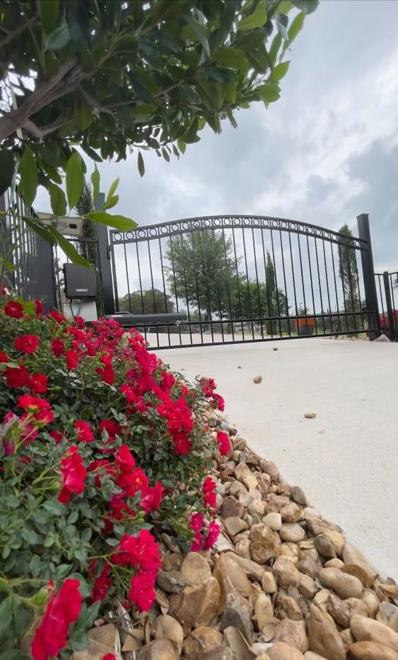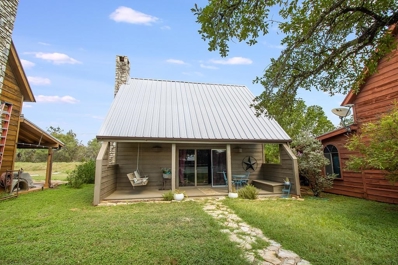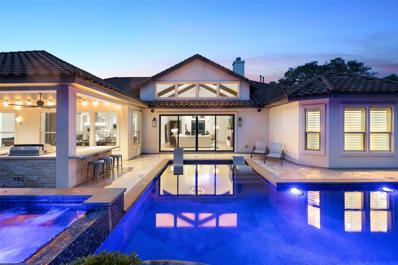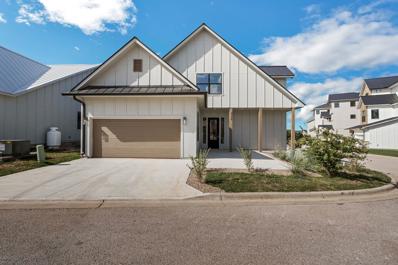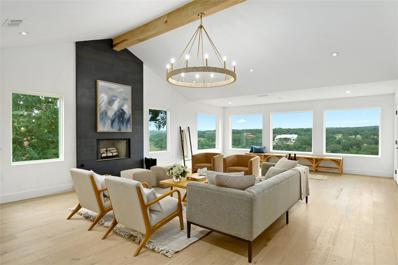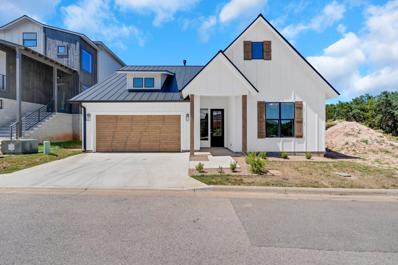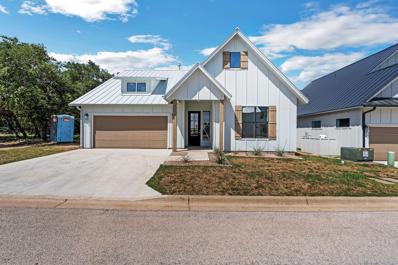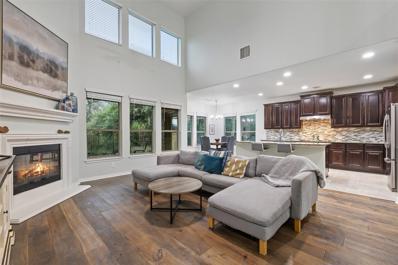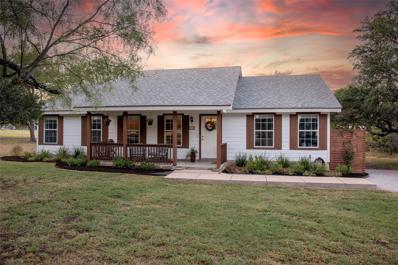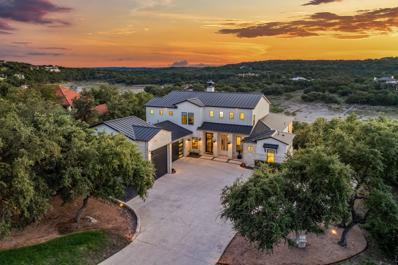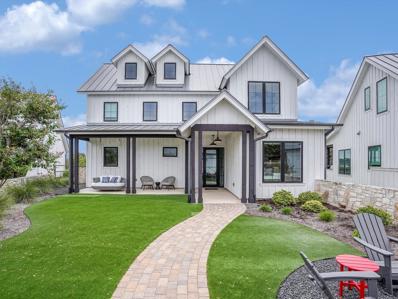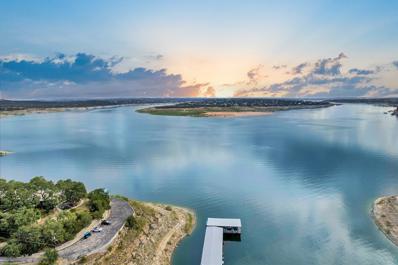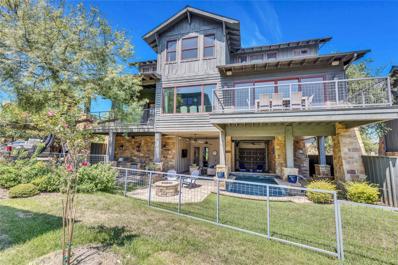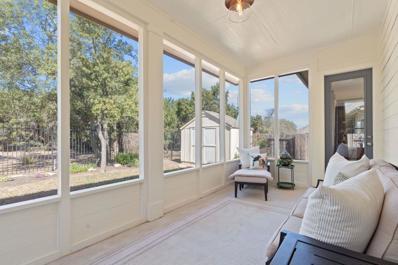Spicewood TX Homes for Sale
- Type:
- Single Family
- Sq.Ft.:
- 2,925
- Status:
- Active
- Beds:
- 3
- Lot size:
- 0.69 Acres
- Year built:
- 1997
- Baths:
- 3.00
- MLS#:
- 6027774
- Subdivision:
- Ranch Sec 05
ADDITIONAL INFORMATION
Spacious single story home a on large corner lot in Barton Creek Lakeside. Situated on .68 acres is this nicely appointed one level home with recent updates that have been made. Seller has added new window coverings, new water heater, new refrigerator in the kitchen, new hardwood floors in master and master closet, and new epoxy on garage floors. Inviting large front foyer welcomes you in where you will find a study or second den off to the left, formal dining on right, bar area with wine rack, island in kitchen, gas cooktop, lots of cabinet storage and all open to the family room, study, and foyer. Separate breakfast area off the kitchen with additional bar top dining space, outdoor side patio, built-in desk and laundry room with a sink and fairly new LG washer and dryer that convey. On the other side of the home is the owner's suite with a luxurious bath with a jetted tub, walk-in shower, 2 separate vanities, and a large walk-in closet. 2 guest bedrooms with jack and jill bath in between are located down the hall. The backyard has a privately appointed stone patio with a custom-built fireplace and lanai overhead with plenty of space in the yard for a pool. Full 3 car garage with a work area and some additional storage areas, completes this amazing home. Private, gated 24-hour manned security gate, private country club with voluntary membership and includes and 18-hole Arnold Palmer designed golf course, club house with dining, pool, fitness center and tennis/pickle ball courts. Lake Travis access via community boat ramp at normal lake levels.
$2,000,000
22124 Briarcliff Dr Spicewood, TX 78669
- Type:
- Single Family
- Sq.Ft.:
- 4,812
- Status:
- Active
- Beds:
- 4
- Lot size:
- 0.89 Acres
- Year built:
- 1974
- Baths:
- 3.00
- MLS#:
- 4137875
- Subdivision:
- Briarcliff Inc Sec 09 Amd
ADDITIONAL INFORMATION
A stunning blend of retro charm and modern sophistication awaits in this sprawling 70s-style home, perfectly situated in the amenity-rich Briarcliff community. This unique home is designed to take full advantage of its breathtaking surroundings, with amazing views of the Colorado River and Lake Travis, plus an inlet directly behind the home. The white, reflective TPO roofs not only enhance its modern aesthetic but also significantly reduce energy costs. Lush xeriscaping blends tropical and native plants, creating a stunning, low-maintenance landscape. Inside, terracotta floors on the lower levels provide durable, long-lasting beauty, while floor-to-ceiling windows flood the space with natural light and frame the magnificent views.The wrap-around porch, finished with terracotta tiles, is an entertainer's dream. Shaded for comfort, the space is ideal for relaxation or hosting gatherings. Ceiling fans provide a cool breeze, while the porch’s thoughtful design offers privacy without compromising the stunning views of the surrounding landscape. The custom kitchen features abundant glass-inset cabinets for ample storage, a conductive cooktop positioned with surrounding windows, and an additional prep sink for added convenience. A breakfast/coffee bar completes the space. With two fireplaces, an abundance of skylights, and natural light throughout, this home is designed for comfort and relaxation. The tropical interior design elements throughout the house create a sense of escape, with stunning accents and fixtures that add to its charm. Located in the Briarcliff community, this home offers access to a marina, nature trails, a golf course, a dog park, pickleball courts, and more. The home is also just a short drive to the Hill Country Galleria and Lakeway, offering a variety of dining, shopping, and entertainment options. Don't miss the chance to make this one-of-a-kind property your own! Schedule a private showing today!
$2,000,000
4306 Ridge Pole Ln Spicewood, TX 78669
- Type:
- Single Family
- Sq.Ft.:
- 4,027
- Status:
- Active
- Beds:
- 4
- Lot size:
- 6.09 Acres
- Year built:
- 1999
- Baths:
- 4.00
- MLS#:
- 7272474
- Subdivision:
- Travis Settlement Sec 05
ADDITIONAL INFORMATION
This beautiful estate is one-of-kind. Tucked away on a private gated entrance on 6+ acres this home gives you the luxury of privacy and serenity only minutes from the Hill Country Galleria. This three bedroom plus office and optional 4th bedroom area is quaint and cozy. Recent paint inside and out. Well manicured grounds with full size sports court, barn and pasture. Chef's style kitchen opens to two story living room layered with windows that embrace the privacy of the backyard. Large covered patio with separate outdoor kitchen overlooking breathtaking views of Bee Creek and Lake Travis frame this picture perfectly. Oversized pool with limestone patios and lush landscaping are noted well with the landscape and scenery.
$2,999,000
812 Rivercliff Rd Spicewood, TX 78669
- Type:
- Single Family
- Sq.Ft.:
- 6,858
- Status:
- Active
- Beds:
- 7
- Lot size:
- 7.07 Acres
- Year built:
- 2006
- Baths:
- 9.00
- MLS#:
- 1501104
- Subdivision:
- Rivercliff Sec 02 Ph A
ADDITIONAL INFORMATION
Situated in the heart of Texas Hill Country on over 7 acres, this home defines true Texas luxury. Immerse yourself in nature with spring wildflower fields, towering oaks, a private lookout over the Pedernales, abundant wildlife, & stunning Texas sunsets and starry skies. Located in an exclusive gated community with an additional private gate for extra security. Down the oak-canopied driveway, a sprawling Hill Country contemporary estate awaits, adorned with Texas stone. Perfect for gracious living & entertaining, the home greets you with a hand-painted tile staircase & a light-filled dining area. Across is a chic sitting area featuring reclaimed wood walls & a metal tile ceiling. The chef's kitchen boasts a La Cornue French range, large island, & opens to the generous living space with a stone fireplace & large windows. The private primary suite includes an outdoor seating area overlooking the pool, a serene bathroom, & a large dressing room. Upstairs is a flex space, fully plumbed for a kitchen, with a huge living area, private patio, bedroom, & full bath. There's also a media room with a wet bar & kitchenette. Three more bedrooms & an office, each with its own full bath, complete the home. Outdoors, the courtyard features hand-painted tiles & a water feature. The expansive patio overlooks a negative edge pool with a rock waterfall & bronze eagle statue. Beyond the pool, lush greenery & endless Hill Country views await. The property includes a 46,000-gallon rainwater tank & a high-producing well for sprinklers & the pool. Close to the city but far enough to enjoy the magic of Hill Country. This home is pure Texas dream living.
- Type:
- Single Family
- Sq.Ft.:
- 1,327
- Status:
- Active
- Beds:
- 2
- Lot size:
- 0.61 Acres
- Year built:
- 2009
- Baths:
- 2.00
- MLS#:
- 3444488
- Subdivision:
- Old Ferry
ADDITIONAL INFORMATION
LOT OF POTENTIAL, .61 ACRE , CORNER LOT. ENDLESS POSSIBILITY, HORSE RETREAT,WEEKEND GETAWAY .CONSIST OF 4 STRUCTURE ON PROPERTY, MAIN HOME 2 BEDROOM, 2 BATH, COVERED RV PAD WITH WATER AND ELECTRIC HOOKUP , ONE BEDROOM QUARTERS, AND LARGE ENCLOSED BARNLIKE BUILDING. NO HOA....WALKING DISTANCE TO PEDERNALES RIVER. 8 MINUTE DRIVE TO ROUGH HOLLOW.
$825,000
204 Scone Dr Spicewood, TX 78669
- Type:
- Single Family
- Sq.Ft.:
- 2,837
- Status:
- Active
- Beds:
- 3
- Lot size:
- 0.32 Acres
- Year built:
- 2018
- Baths:
- 4.00
- MLS#:
- 5271498
- Subdivision:
- Briarcliff Inc Sec 08
ADDITIONAL INFORMATION
Welcome to your dream home at 204 Scone Drive, nestled in the enchanting Briarcliff community in Spicewood. Boasting an impressive .323 acres of pristine property, this beautiful residence is the perfect match for home buyers seeking a mix of luxury and comfort. As you approach the home, the curb appeal is immediately evident, inviting you into a space that defines modern living. Step inside to discover an open floor plan enhanced by gleaming hardwood floors that lead you through the main living areas. The heart of the home, the kitchen, is a culinary dream with stainless steel appliances, a generous center island, a convenient pantry, and granite counters. Whether hosting a dinner party or enjoying a casual meal, you have the choice of formal dining space or bar top seating. The Primary Suite is a sanctuary located on the main level, complete with a full bath featuring a dual vanity, a relaxing soaking tub, a separate shower, and a spacious walk-in closet. A home office provides the perfect space for productivity, while multiple living areas ensure room for everyone. All guest bedrooms are thoughtfully situated on the lower level for added privacy. Fitness enthusiasts will appreciate the dedicated home gym space. Entertainment is at its best in the media room with a wet bar, setting the stage for unforgettable movie nights. Beyond the interiors, the 2.5 car garage with epoxy floors offers ample storage and parking. But it's the lot with stunning Hill Country views, with no neighbors in sight, that truly sets this property apart. Your backyard oasis awaits with an in-ground pool and custom landscaping for the ultimate relaxation and recreation experience with amazing views. Located in the coveted 78669 zip code, enjoy the fantastic amenities of Briarcliff, including lake access, a golf course, a community center, park, and sport courts. This home is not just a residence; it's the gateway to the lifestyle you've been dreaming of. Welcome home to 204 Scone Drive.
$1,049,000
25508 Kahala Sunset Ct Spicewood, TX 78669
- Type:
- Single Family
- Sq.Ft.:
- 2,974
- Status:
- Active
- Beds:
- 3
- Lot size:
- 0.62 Acres
- Year built:
- 2022
- Baths:
- 3.00
- MLS#:
- 5589146
- Subdivision:
- Lakecliff On Lake Travis Sec 1
ADDITIONAL INFORMATION
Welcome to the beautiful 25508 Kahala Sunset Ct, a luxury golf course home located in the sought-after Lakecliff on Lake Travis community. This stunning Hill Country retreat offers everything you could desire, including a three-car extended-length garage and a space for your golf cart. Step inside to a spacious floor plan featuring 3 bedrooms, 3 baths, a bonus media room, and an office for your professional needs. The gourmet kitchen, equipped with quality appliances, will inspire your culinary creativity, and the home also includes a spacious laundry room with a sink for added convenience. Outside, you’ll be surrounded by the breathtaking Hill Country, as this home sits on the 13th fairway of the Lakecliff Golf Club. The lot feels expansive, perfect for enjoying outdoor living with a covered grill area, patio, and a cozy fire pit for those cool evenings. There's even a dog run for your pets! Just a short distance away, enjoy the incredible amenities at the Arnold Palmer-designed private golf club with its bar and grill, as well as the racquet club with a pool and more. This truly is a sportsman’s paradise combined with serene beauty. Built with love and attention to detail, this home is waiting for you.
$275,000
127 Topspin Dr Spicewood, TX 78669
- Type:
- Single Family
- Sq.Ft.:
- 1,007
- Status:
- Active
- Beds:
- 2
- Lot size:
- 0.03 Acres
- Year built:
- 1979
- Baths:
- 2.00
- MLS#:
- 8219028
- Subdivision:
- Windermere Oaks
ADDITIONAL INFORMATION
Tennis & Lakeside Living With Resort-Style Amenities await you! Great Investment Opportunity - Endless Fun & Outdoor Entertainment -Charming Cottage With Updates & grand copper soaking bathtub! Indulge in the ultimate lakeside living experience at Windermere Oaks Tennis Village, an exclusive gated community in Spicewood, just a short distance from Austin & Marble Falls; MFISD. This updated 2-bedroom, 2-bathroom cottage, complete with a sitting room featuring a stone fireplace, offers a cozy retreat within a private enclave. Updates throughout, resurfaced hardwood flooring, beamed ceilings, full appliances, including washer/dryer, make this home a perfect blend of charm, comfort and convenience. The community's resort-style amenities, including three swimming pools, two tennis & pickleball courts, a Lake Travis marina for boating & kayaking, nearby private airstrip caters to those who value an active and vibrant lifestyle. The property's inviting porch, overlooking the tennis and pickleball courts, provides a picturesque outdoor space for entertainment and relaxation, while the private covered back porch offers even more space. Conveniently located just 25 minutes from Bee Cave and 20 minutes from Marble Falls, residents have easy access to the Hill Country Galleria, state parks, wineries, ziplining, golf courses, and horse trails, offering endless opportunities for leisure and recreation. This charming cottage nestled in the heart of such a vibrant community is a rare opportunity! See it now!
- Type:
- Single Family
- Sq.Ft.:
- 2,356
- Status:
- Active
- Beds:
- 4
- Lot size:
- 0.22 Acres
- Year built:
- 2012
- Baths:
- 3.00
- MLS#:
- 5767629
- Subdivision:
- West Cypress Hills
ADDITIONAL INFORMATION
Nestled in the sought-after West Cypress Hills subdivision, this well-maintained one-story home offers 4 bedrooms, 3 bathrooms, a quiet office and an open-concept living space that exudes comfort and style. The spacious living area features a central fireplace, complemented by oversized windows that flood the space with natural light. The gourmet kitchen boasts a center island with seating, and stainless steel appliances. The primary suite offers direct access to an extended back patio, perfect for morning coffee or evening relaxation, while the private backyard backs to a lush greenbelt. Located in the prestigious Lake Travis ISD and within walking distance to West Cypress Hills Elementary, this home is perfect for families. The community offers fantastic amenities including hike and bike trails, a swimming pool, pavilion, soccer field, basketball court, and playscape. Additionally, you're just minutes from the Hill Country Galleria, offering shopping, dining, and entertainment.
- Type:
- Single Family
- Sq.Ft.:
- 2,491
- Status:
- Active
- Beds:
- 3
- Lot size:
- 1.41 Acres
- Year built:
- 2000
- Baths:
- 3.00
- MLS#:
- 5112758
- Subdivision:
- Muleshoe Bend
ADDITIONAL INFORMATION
Welcome to this immaculate, craftsman-built, single story home located on a fully high-fenced property that greets you with a stunning 7ft tall stone clad gated entry leading to your primary residence on a meticulously landscaped .754 acre lot with over 50 mature oak trees. Adjacent to a generous .656 acre park-like lot that is uncommonly private, with a peaceful nature setting enchanted with over 80 mature oak trees. This additional lot provides the ability to build out additional structures for your extended family and out of town guests, a home business, a children’s wonderland of treehouses and bike trails, start your own sustainable garden, or benefit from your investment by selling the additional lot. This move-in ready gem offers 3 bedrooms, 2.5 bathrooms, a home office suite, and a stunning gourmet kitchen with custom touches, perfect for entertaining. The living room boasts beautiful beamed ceilings, a striking stone-clad wall, and a cozy fireplace. The spacious primary suite includes two walk in closets, a garden tub, and separate shower. Step outside to the covered back porch overlooking an expansive landscaped yard, ideal for relaxation. Additional features include a separate carport, insulated workshop, and tasteful finishes throughout. For outdoor enthusiasts this property offers multiple options within 2-3 miles: private marinas to both store and launch your boat, 654 acres of parkland with 9 miles of mountain bike trails at Muleshoe Bend Recreational Park on Lake Travis, 3 highly acclaimed professional golf courses, weekly Farmer’s markets, natural springs, and a private airport with hangers on-site. These two extremely rare lots offer the best of Hill Country living with peace and quiet, yet are conveniently located for easy access to Marble Falls, Bee Caves, and Austin. Don’t miss this unique opportunity to own a piece of paradise in Spicewood, TX!
$1,130,000
5100 Diamante Dr Spicewood, TX 78669
- Type:
- Single Family
- Sq.Ft.:
- 4,045
- Status:
- Active
- Beds:
- 5
- Lot size:
- 1.01 Acres
- Year built:
- 2016
- Baths:
- 4.00
- MLS#:
- 8238931
- Subdivision:
- Sola Vista Sec 2
ADDITIONAL INFORMATION
Welcome home to your hill country retreat. This gorgeous home is placed on just over an acre with lots of room to expand. Beautiful curb appeal with mature landscaping and a gated driveway welcomes you home. The interior boasts designer finishes, high ceilings, unique lighting & oversized rooms. There are 5 living rooms including a study, family room with fireplace, game room with 2nd office niche, home theater and a gym. At the heart of the home is the kitchen with a curved eat at bar, center island, stainless appliances, gas cooktop, walk in pantry plus a niche for a wine bar. The primary suite is the perfect retreat with beamed ceiling, walk through triple head shower and large walk in closet. Bedroom two is like an additional primary with sitting room. All bedrooms have en-suite baths for privacy and large closets. An incredible custom 3 car garage is ready for your toys. Relax on the covered back patio at the fireplace where you can enjoy panoramic views and gentle breezes. The lot provides plenty of room for a pool, spa, playscape, sports court or anything else you heart desires. There is an optional membership fee to access the West Cypress Hills community pool and amenities. Located close to shopping, dining, vineyards, golf, tennis, and Lake Travis. Convenient short drive to local schools, 15 minutes to the Hill Country Galleria and only 35 minutes to downtown Austin. Do not miss your chance to live in the famous Texas hill country – it is all here waiting just for you.
- Type:
- Single Family
- Sq.Ft.:
- 1,007
- Status:
- Active
- Beds:
- 2
- Lot size:
- 0.03 Acres
- Year built:
- 1979
- Baths:
- 2.00
- MLS#:
- 170541
- Subdivision:
- Windermere Oaks
ADDITIONAL INFORMATION
Tennis & Lakeside Living With Resort-Style Amenities await you! Great Investment Opportunity - Endless Fun & Outdoor Entertainment - Charming Cottage With Updates & grand copper soaking bathtub! Indulge in the ultimate lakeside living experience at Windermere Oaks Tennis Village, an exclusive gated community in Spicewood, just a short distance from Austin & Marble Falls; MFISD. This updated 2-bedroom, 2-bathroom cottage, complete with a sitting room featuring a stone fireplace, offers a cozy retreat within a private enclave. Updates throughout, resurfaced hardwood flooring, beamed ceilings, full appliances, including washer/dryer, make this home a perfect blend of charm, comfort and convenience. The community's resort-style amenities, including three swimming pools, two tennis & pickleball courts, a Lake Travis marina for boating & kayaking, nearby private airstrip caters to those who value an active and vibrant lifestyle. The property's inviting porch, overlooking the tennis and pickleball courts, provides a picturesque outdoor space for entertainment and relaxation, while the private covered back porch offers even more space. Conveniently located just 25 minutes from Bee Cave and 20 minutes from Marble Falls, residents have easy access to the Hill Country Galleria, state parks, wineries, ziplining, golf courses, and horse trails, offering endless opportunities for leisure and recreation. This charming cottage nestled in the heart of such a vibrant community is a rare opportunity! See it now!
$2,349,000
19509 Sean Avery Path Spicewood, TX 78669
- Type:
- Single Family
- Sq.Ft.:
- 4,188
- Status:
- Active
- Beds:
- 4
- Lot size:
- 1.55 Acres
- Year built:
- 2016
- Baths:
- 5.00
- MLS#:
- 1990756
- Subdivision:
- Bee Creek Estates
ADDITIONAL INFORMATION
Nestled within the exclusive, gated enclave of Bee Creek Estates in Spicewood, lies a true gem of privacy and luxury living. This meticulously maintained home boasts a rare blend of elegance and warmth. Step inside where the living, kitchen, and dining areas are the heart of this home, seamlessly blending style and functionality. The living area features vaulted ceilings with wood beams, a fireplace, and large sliding glass doors that overlook the pool, allowing an abundance of natural light to fill the space. The kitchen is a chef's dream, with high-end appliances, ample counter space, and an oversized island. The stunning primary suite is a sanctuary in itself, featuring a large bathroom and a spacious custom walk-in closet. Each of the other three bedrooms offers en-suite bathrooms for added convenience and luxury. With a dedicated study plus an additional flex room that is currently used as a second study, a game room, and a theater, you'll find plenty of space to work, play, and unwind. The home's exterior is a masterpiece, perfectly complemented by its expansive lot which is just over an acre and a half featuring a treehouse, a fenced backyard, a sparkling pool, a relaxing hot tub, inviting outdoor entertaining space, a built-in grill, and a cozy fireplace, complete with a three-car garage featuring epoxy floors and custom storage cabinets. This is more than a home; it's a retreat, a place where every day feels like a vacation. Experience the epitome of luxury living in Bee Creek Estates—where privacy and elegance converge to create a truly extraordinary living experience. Beyond its borders, Bee Creek Estates offers a lifestyle like no other, with close proximity to Lake Travis, The Hills Country Club, and upscale shopping and dining at the Hill Country Galleria.
- Type:
- Single Family
- Sq.Ft.:
- 2,367
- Status:
- Active
- Beds:
- 3
- Lot size:
- 0.14 Acres
- Year built:
- 2023
- Baths:
- 3.00
- MLS#:
- 8514624
- Subdivision:
- Ascensions On Lake Travis
ADDITIONAL INFORMATION
Discover luxurious living in this stunning two-story residence within a brand new premier lock-and-leave community on Lake Travis. As you step inside, you'll be captivated by the high ceilings, abundant natural light, and chic design elements that create an inviting atmosphere. This meticulously crafted 3-bedroom, 2.5-bathroom home features elegant luxury vinyl plank flooring throughout, a large flex area upstairs, and an open floor plan perfect for modern living and entertaining. The gourmet kitchen is a culinary enthusiast’s dream, boasting generous countertop space for meal prep and a wealth of cabinetry to accommodate all your kitchen essentials. The charming breakfast area offers a delightful view of the neighborhood and effortlessly flows into the living area not to mention a separate bar area. Retreat to the spacious primary bedroom, which includes a large walk-in closet and recessed lighting. The elegantly designed primary bathroom features extra storage and a luxurious walk-in shower and garden tub. Embrace the resort lifestyle with a wealth of amenities right at your fingertips! Enjoy a sparkling community pool, direct access to a private boat dock on Lake Travis, and more. Not to mention, this community is just under a mile from a private golf course. This is more than just a home; it's a lifestyle. Start living the resort lifestyle today!
$1,265,000
2512 Pace Bend Road Spicewood, TX 78669
- Type:
- Single Family
- Sq.Ft.:
- 3,528
- Status:
- Active
- Beds:
- 4
- Lot size:
- 1 Acres
- Year built:
- 1983
- Baths:
- 3.00
- MLS#:
- 4939043
- Subdivision:
- Curiosity Cave
ADDITIONAL INFORMATION
Discover the ultimate luxury retreat along the scenic Pedernales River in Spicewood, completely renovated in 2023- this home delivers exquisite craftsmanship and waterfront living. With incredible views of the river & hill country, as well as breathtaking sunsets, this stunning property is a sight to behold. Upon arrival, a private gated entrance reveals a multi-level home with modern architecture and a large yard. Step inside to discover a stunning interior with impeccable attention to detail. The multi-level home features 4 bedrooms, 3 full bathrooms and 2 living areas - one on the main level and one on the lower level. The lower level includes a second owners suite with dual vanity and a game room/den with a wet bar that offers the perfect place to unwind. On the Main floor is the open-concept kitchen and living area with breathtaking views of the river and countryside! Two bedrooms that share a stylish bathroom complete the main level. An upper owners suite also boasts incredible views is located on the top floor. The spa-like bathroom offers al double vanity, a glass enclosed walk-in shower with a soaking tub, and a closet with custom built-ins. Situated on an acre of sprawling land, this home has water access and the outdoor living space is second to none. Enjoy cozy evenings by fire-pit or relax in the shade of the covered porch, perfect for hosting summer BBQs. The covered balcony on the second level provides breathtaking views of the river & hill country, offering an idyllic spot for morning coffee or wine at sunset. With a seamless blend of modern luxury, comfort and style- ultimate retreat for those seeking a sophisticated and serene lifestyle. NOTE: The home can be used for Short Term Rental - relevant as there are tourist attractions close by like golf, Lake Travis + Marinas, pickleball, & wineries /distilleries in Spicewood. Easement in place to for homeowner to access driveway on neighboring Lot, Lot 3, which is also available for purchase.
- Type:
- Single Family
- Sq.Ft.:
- 1,646
- Status:
- Active
- Beds:
- 3
- Lot size:
- 0.15 Acres
- Year built:
- 2023
- Baths:
- 2.00
- MLS#:
- 7494161
- Subdivision:
- Ascensions On Lake Travis
ADDITIONAL INFORMATION
Discover luxurious living in this stunning one-story residence within a brand new premier lock-and-leave community on Lake Travis. As you step inside, you'll be captivated by the vaulted ceilings, abundant natural light, and chic design elements that create an inviting atmosphere. This meticulously crafted 3-bedroom, 2-bathroom home features elegant luxury vinyl plank flooring throughout, a cozy fireplace for those cooler evenings, and an open floor plan perfect for modern living and entertaining. The gourmet kitchen is a culinary enthusiast’s dream, boasting generous countertop space for meal prep and a wealth of cabinetry to accommodate all your kitchen essentials. The charming breakfast nook offers a delightful view of the patio and effortlessly flows into the living area. Retreat to the spacious primary bedroom, which includes a large walk-in closet and an elegantly designed bathroom featuring extra storage and a luxurious walk-in shower. Embrace the resort lifestyle with a wealth of amenities right at your fingertips! Enjoy a sparkling community pool, direct access to a private boat dock on Lake Travis, and more. Not to mention, this community is just under a mile from a private golf course. This is more than just a home; it's a lifestyle. Start living the resort lifestyle today!
- Type:
- Single Family
- Sq.Ft.:
- 1,637
- Status:
- Active
- Beds:
- 3
- Lot size:
- 0.15 Acres
- Year built:
- 2023
- Baths:
- 2.00
- MLS#:
- 5222473
- Subdivision:
- Ascensions On Lake Travis
ADDITIONAL INFORMATION
Discover luxurious living in this stunning one-story residence within a brand new premier lock-and-leave community on Lake Travis. As you step inside, you'll be captivated by the vaulted ceilings, abundant natural light, and chic design elements that create an inviting atmosphere. This meticulously crafted 3-bedroom, 2-bathroom home features elegant luxury vinyl plank flooring throughout, a cozy fireplace for those cooler evenings, and an open floor plan perfect for modern living and entertaining. The gourmet kitchen is a culinary enthusiast’s dream, boasting generous countertop space for meal prep and a wealth of cabinetry to accommodate all your kitchen essentials. The charming breakfast nook offers a delightful view of the patio and effortlessly flows into the living area. Retreat to the spacious primary bedroom, which includes a large walk-in closet and an elegantly designed bathroom featuring extra storage and a luxurious walk-in shower. Embrace the resort lifestyle with a wealth of amenities right at your fingertips! Enjoy a sparkling community pool, direct access to a private boat dock on Lake Travis, and more. Not to mention, this community is just under a mile from a private golf course. This is more than just a home; it's a lifestyle. Start living the resort lifestyle today!
- Type:
- Single Family
- Sq.Ft.:
- 3,519
- Status:
- Active
- Beds:
- 5
- Lot size:
- 0.32 Acres
- Year built:
- 2013
- Baths:
- 4.00
- MLS#:
- 2191939
- Subdivision:
- West Cypress Hills Ph 1 Sec 2
ADDITIONAL INFORMATION
Welcome to your dream home in the heart of Austin's picturesque Hill Country! This stunning residence has been meticulously updated and offers an abundance of space and luxury features to accommodate your family's every need. With 5 bedrooms, 4 bathrooms, and 2 expansive living areas, along with a formal dining room and a home office, there's ample room for relaxation and entertainment. Step inside and be greeted by soaring 20-foot ceilings, freshly painted walls, plush new carpet, and designer fixtures that exude modern elegance. The warm wood floors add a touch of sophistication, while the bright and airy atmosphere creates a welcoming vibe that instantly feels like home. Outside, you'll find a spacious and private outdoor living space just waiting to be enjoyed, with plenty of room for a pool where you can cool off on hot Texas days and entertain friends and family. Don't miss your chance to make this extraordinary home yours! Contact us today to schedule a showing and start living the Hill Country lifestyle you've always dreamed of!
$450,000
300 Coventry Rd Spicewood, TX 78669
- Type:
- Single Family
- Sq.Ft.:
- 1,400
- Status:
- Active
- Beds:
- 3
- Lot size:
- 0.17 Acres
- Year built:
- 1997
- Baths:
- 2.00
- MLS#:
- 3494418
- Subdivision:
- Windermere Oaks
ADDITIONAL INFORMATION
**STR Opportunity.** Owner financing/Assumable Loan Option. Welcome to this delightful 3/2 home in the sought-after Windermere community in Spicewood. Whether you're looking for a peaceful retreat or a short-term rental opportunity, this charming one-story home delivers both. Located in a gated community, this property offers access to exclusive amenities like pickleball/tennis courts, refreshing pools, and a full calendar of fun community events. With low taxes and a prime location, it's perfect for those seeking to enjoy the best of lake life, whether as a full-time resident or a vacation host. Windermere provides the ideal balance of tranquility and recreational activities for all lifestyles. Don’t miss the chance to own a slice of serenity in this vibrant lake community!
$3,200,000
19907 Angel Bay Dr Spicewood, TX 78669
- Type:
- Single Family
- Sq.Ft.:
- 3,760
- Status:
- Active
- Beds:
- 5
- Lot size:
- 2.69 Acres
- Year built:
- 2019
- Baths:
- 4.00
- MLS#:
- 9656579
- Subdivision:
- Coves On Lake Travis The Ph 1
ADDITIONAL INFORMATION
Truly unique and memorable residence on Lake Travis! This custom Farmhouse-style home is an extraordinary find, epitomizing Hill Country elegance. Set on a sprawling 2.7-acre lot surrounded by oak trees, this 5-bedroom, 4-bathroom home is a rare and special opportunity for you to live your lakefront dream. The open-concept design is a masterpiece of natural light and organic warmth, featuring unique architectural elements and native stone accents. A chef's dream kitchen seamlessly connects to the expansive living area, where beamed ceilings and a wall of windows showcase breathtaking views. Step out onto the large balcony patio, complete with remote control sunscreens, an outdoor fireplace and a wood pellet BBQ, perfect for al fresco dining and entertaining. A roomy mudroom awaits on your return to help keep things organized after outdoor adventures. The main level hosts two bedrooms, including a luxurious primary suite with a generous ensuite bath and a large walk-in shower, as well as a boutique-style walk-in closet with an exit route to the utility room, making putting away laundry a breeze. The second spacious bedroom is adjacent to a full bath. Upstairs, you'll find three additional bedrooms, one designed with four built-in bunks perfect for sleepovers, along with an additional living/game room and two more full baths. Exterior features include a private and fully enclosed boathouse with a Hydro hoist, Wi-Fi access, a living room, a kitchen containing freshwater sink and built in refrigerator, plenty of built in cabinets, freshwater hook up for boat wash down - plus a golf cart path down from the house for easy access. The property also features an oversized garage and an additional RV garage. Custom lighting with a Lutron system enhances the home's ambiance, allowing you to customize for holidays, sporting events, or just for the sake of interesting lighting. Book your private showing today and make your dream a reality!
- Type:
- Single Family
- Sq.Ft.:
- 2,564
- Status:
- Active
- Beds:
- 4
- Lot size:
- 0.74 Acres
- Year built:
- 2019
- Baths:
- 3.00
- MLS#:
- 8878601
- Subdivision:
- Reserve At Lake Travis
ADDITIONAL INFORMATION
Stunning Farmhouse at the Reserve on Lake Travis, an exclusive Hill Country Resort Community. This Farmhouse is 2 levels with 4 bedrooms and 3 full bathrooms. The house is light and bright with a modern touch. The main level boasts of high ceilings accented with wood beams. A custom designed kitchen with stainless steel appliances and a large kitchen island that opens to the living room. The upstairs family area opens to a balcony with panoramic hill country and lake views. This farmhouse has a large front yard with turf and a gas firepit. The backyard is also one of the largest in the farmhouse collection. A pad was installed for a future hot tub placement. The Barn", a community clubhouse with pool tables/ping pong, shuffleboard, outdoor grilling area, fireplaces, multiple large screen tv's, and many other amenities is a short walk away. There is a covered front and back patio with a built-in gas grill on the back patio. Enjoy yourself looking at the beautiful hill country views from your private sanctuary. The Reserve is an exclusive, gated Lake Front Community with 311 acres of the gorgeous Texas hill country surrounded by the beautiful clear waters of Lake Travis. The Reserve features first class amenities such as The Yacht Club which features 160 boat harbor (walk right down to your own boat in your private slip) and concierge services. Some of the deepest water on the lake. There is also The Riverbend Club which hosts a massive resort-style pool with a slide and lazy river, a bar and restaurant. Play tennis or pickleball on the tennis courts or fish in the fully stocked pond. The Reserve hosts year-round activities and parties. This is Hill Country AND Lakefront living at its finest. This property can also be used as a very profitable short term income generating property.
$1,125,000
19413 Inverness Dr Spicewood, TX 78669
- Type:
- Single Family
- Sq.Ft.:
- 3,500
- Status:
- Active
- Beds:
- 4
- Lot size:
- 0.45 Acres
- Baths:
- 5.00
- MLS#:
- 1444805
- Subdivision:
- Inverness Point
ADDITIONAL INFORMATION
**Stunning Lake Travis New Construction Home With Deep Water Access And Magnificent Lake Views.** The award-winning Drees Custom Homes presents a 4-bedroom, 4.5-bathroom, 3,500 sq ft masterpiece designed to maximize views of the hill country panorama and beautiful Lake Travis. Situated within a gated community, this home will offer 24/7 access to a private marina exclusive to residents, where individual boat slips will be accessible subject to availability. Residents will enjoy tennis and pickleball courts as well as planned social gatherings. The home will feature an open entryway with soaring ceilings leading to an elegant office with French doors. Walls of windows and glass sliding doors will provide breathtaking views across the spacious living room, kitchen, and dining areas. The main floor will include a luxurious primary suite with a coffee station and spa-like en-suite bathroom, as well as a guest suite with a full en-suite bathroom. Upstairs, there will be two additional bedrooms, each with its own full bathroom, plus a large game room with a desk area, custom cabinets, and floor-to-ceiling windows leading to a second-story outdoor living space. The home will also include a 2.5-car garage with tandem space. Conveniently located near shopping, dining, hospitals, and top-rated Lake Travis schools, you will find this location to be ideal. Enjoy the wonderful amenities this lakeside community provides for a low HOA fee of $1,000 per year and a current tax rate of only 1.56%. Don’t miss this extraordinary home in a premier waterfront community. *The lot can be purchased separately for $350,000 with no required timeframe to build. *The build-out price is approximate, based on final selections. *Final plans to be approved by HOA.
- Type:
- Single Family
- Sq.Ft.:
- 2,999
- Status:
- Active
- Beds:
- 4
- Lot size:
- 0.43 Acres
- Year built:
- 2013
- Baths:
- 5.00
- MLS#:
- 4003815
- Subdivision:
- Reserve At Lake Travis
ADDITIONAL INFORMATION
**FULLY FURNISHED** This stunning collection of Rustic Style Villas, is located within a Gated Private Club Community, on Main water Lake Travis. Providing a true Resort Style Experience! Lazy River Swim Park, Lakeside Lodge and Park, 150 Slip Marina w/ Golf Cart access, Community Clubhouse, Fishing Pond for the kids, Tennis and more. Lock and Leave, with vacation rental management, provided. Sip your favorite wine from the private plunge pool/spa or enjoy the winter nights by the outdoor fireplace! STR projections for this property show up to $68,000 per year. Document available upon request.
- Type:
- Single Family
- Sq.Ft.:
- 2,747
- Status:
- Active
- Beds:
- 5
- Lot size:
- 0.19 Acres
- Year built:
- 2010
- Baths:
- 3.00
- MLS#:
- 8835134
- Subdivision:
- West Cypress Hills Ph 1 Sec 3
ADDITIONAL INFORMATION
Welcome to this stunning single-story Milestone home, where elegance meets comfort. Featuring 5 spacious bedrooms and 4 luxurious baths, this residence is designed for both relaxation and entertainment. As you step inside, you’ll be greeted by gleaming hardwood floors that flow throughout the open layout, enhancing the home’s bright and inviting ambiance. The heart of the home is the impressive kitchen, equipped with extended cabinets that provide ample storage and a sleek design ideal for culinary adventures and Whirlpool fridge to convey. It seamlessly opens to the expansive living area, perfect for hosting gatherings or cozy family nights. Natural light pours in, creating a warm and welcoming atmosphere. Step outside to the screened-in porch, a tranquil retreat where you can unwind while enjoying serene views of the lush greenbelt. Imagine sipping your morning coffee or enjoying evening sunsets in this peaceful space. Located in the desirable West Cypress neighborhood, this home offers both convenience and community. You’ll be just moments away from a neighborhood elementary school and a variety of nearby retail options, making errands and family outings effortless. Experience ultimate comfort in this beautiful property, where every detail has been thoughtfully curated to enhance your lifestyle. Your dream home awaits!

Listings courtesy of Unlock MLS as distributed by MLS GRID. Based on information submitted to the MLS GRID as of {{last updated}}. All data is obtained from various sources and may not have been verified by broker or MLS GRID. Supplied Open House Information is subject to change without notice. All information should be independently reviewed and verified for accuracy. Properties may or may not be listed by the office/agent presenting the information. Properties displayed may be listed or sold by various participants in the MLS. Listings courtesy of ACTRIS MLS as distributed by MLS GRID, based on information submitted to the MLS GRID as of {{last updated}}.. All data is obtained from various sources and may not have been verified by broker or MLS GRID. Supplied Open House Information is subject to change without notice. All information should be independently reviewed and verified for accuracy. Properties may or may not be listed by the office/agent presenting the information. The Digital Millennium Copyright Act of 1998, 17 U.S.C. § 512 (the “DMCA”) provides recourse for copyright owners who believe that material appearing on the Internet infringes their rights under U.S. copyright law. If you believe in good faith that any content or material made available in connection with our website or services infringes your copyright, you (or your agent) may send us a notice requesting that the content or material be removed, or access to it blocked. Notices must be sent in writing by email to [email protected]. The DMCA requires that your notice of alleged copyright infringement include the following information: (1) description of the copyrighted work that is the subject of claimed infringement; (2) description of the alleged infringing content and information sufficient to permit us to locate the content; (3) contact information for you, including your address, telephone number and email address; (4) a statement by you that you have a good faith belief that the content in the manner complained of is not authorized by the copyright owner, or its agent, or by the operation of any law; (5) a statement by you, signed under penalty of perjury, that the inf


Listings courtesy of Highland Lakes Association of Realtors as distributed by MLS GRID. Based on information submitted to the MLS GRID as of {{last updated}}. All data is obtained from various sources and may not have been verified by broker or MLS GRID. Supplied Open House Information is subject to change without notice. All information should be independently reviewed and verified for accuracy. Properties may or may not be listed by the office/agent presenting the information. Properties displayed may be listed or sold by various participants in the MLS. Copyright 2024 , Highland Lakes Association of Realtors
Spicewood Real Estate
The median home value in Spicewood, TX is $774,400. This is higher than the county median home value of $524,300. The national median home value is $338,100. The average price of homes sold in Spicewood, TX is $774,400. Approximately 66.62% of Spicewood homes are owned, compared to 8.16% rented, while 25.22% are vacant. Spicewood real estate listings include condos, townhomes, and single family homes for sale. Commercial properties are also available. If you see a property you’re interested in, contact a Spicewood real estate agent to arrange a tour today!
Spicewood, Texas 78669 has a population of 11,375. Spicewood 78669 is less family-centric than the surrounding county with 32.11% of the households containing married families with children. The county average for households married with children is 36.42%.
The median household income in Spicewood, Texas 78669 is $110,573. The median household income for the surrounding county is $85,043 compared to the national median of $69,021. The median age of people living in Spicewood 78669 is 46.3 years.
Spicewood Weather
The average high temperature in July is 94.4 degrees, with an average low temperature in January of 39 degrees. The average rainfall is approximately 34.1 inches per year, with 0.4 inches of snow per year.
