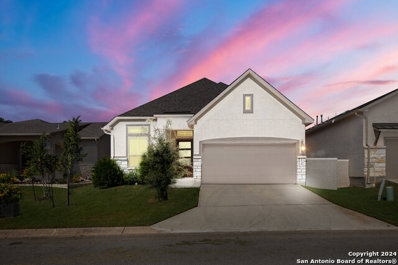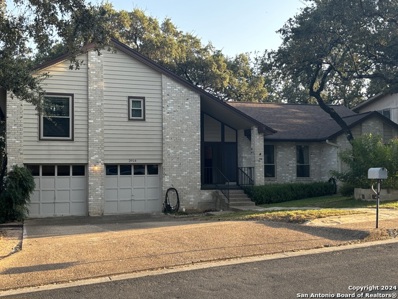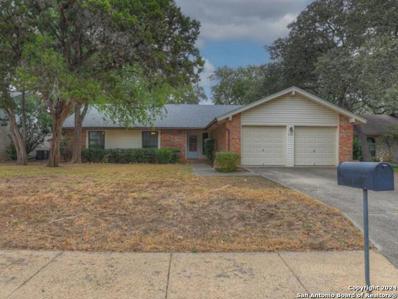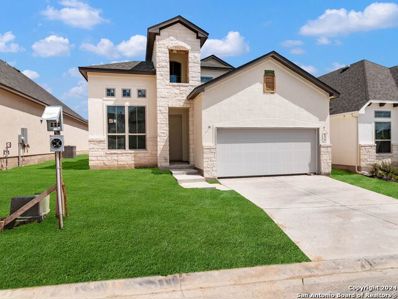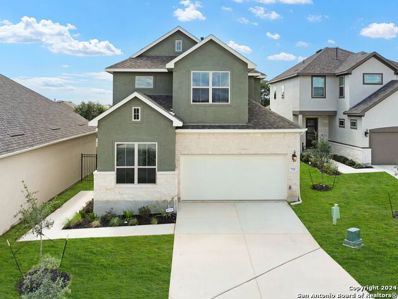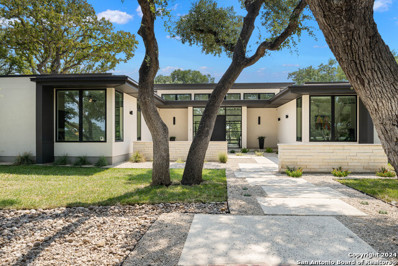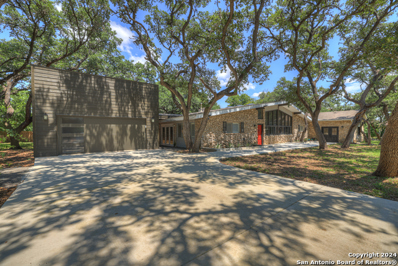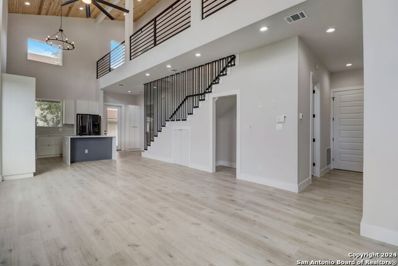San Antonio TX Homes for Sale
- Type:
- Single Family
- Sq.Ft.:
- 2,060
- Status:
- Active
- Beds:
- 4
- Lot size:
- 0.25 Acres
- Year built:
- 1982
- Baths:
- 2.00
- MLS#:
- 1830172
- Subdivision:
- OAK MEADOW
ADDITIONAL INFORMATION
"IT'S YOUR MOVE" AND WE HAVE JUST THE HOME! Picture your family in this spacious 4 Bedroom, split master, 2 Bath Single Story, Brick Traditional home in OAK MEADOW. Featuring a large LIVING ROOM, with high ceilings, a Brick Fireplace with a Wood Mantle, a Brick Hearth, a Ceiling Fan, wood flooring, a separate DINING ROOM with Built-ins, a Chandelier, Wood flooring. NO CARPET IN HOUSE. All wood flooring in bedrooms. A KITCHEN with lots of cabinets, double ovens, a smooth cooktop, a dishwasher, a microwave , granite counters, REFRIGERATOR stays. A separate Laundry Room. A large covered breakfast patio, Greenhouse, tall trees, pebble finished walk-ways and a SWIMMING POOL. ONCE YOU SEE THIS HOME, YOU WILL WANT TO OWN IT!
- Type:
- Single Family
- Sq.Ft.:
- 2,878
- Status:
- Active
- Beds:
- 4
- Lot size:
- 0.21 Acres
- Year built:
- 1982
- Baths:
- 4.00
- MLS#:
- 1829174
- Subdivision:
- Oak Meadow
ADDITIONAL INFORMATION
**Open House Saturday Dec 21, 1-3 pm** Nestled in the coveted Oak Meadow neighborhood, this 4 bedroom, 3.5 bath home located on a .20 acre lot is a true gem! As you approach, the charm of this residence is immediately evident. The entire home has been meticulously enhanced to include gorgeous updates and new flooring throughout, no carpet. Upon entering the home, you are welcomed by the family room, it features a beautiful stone fireplace, creating a cozy yet spacious atmosphere for family gatherings. The heart of the home is the spacious kitchen seamlessly ties with the family room, creating an open concept perfect for both daily living and entertaining. Revel in the recent renovations that have adorned every corner, from the exquisite quartz countertops, refinished cabinetry and hardware, and new stainless-steel appliances. Directly off your beautiful, upgraded kitchen is a comfortable breakfast nook with lovely views of the backyard. The primary bedroom and full bath are conveniently located downstairs. The primary bedroom offers a serene escape with its high ceilings, ample natural light, and a well-appointed ensuite bathroom. The ensuite bathroom exudes luxury with upgraded quartz double vanities, new cabinetry, a newly tiled walk in shower, creating a personal oasis! Walk up the beautifully finished stairway, and discover a spacious game room, ideal for entertainment, along with three other spacious bedrooms and two baths. The secluded quiet and serene backyard is perfect for gatherings and entertaining. The home is located Just minutes from Phil Hardberger Park, The Shops at La Cantera, and major highways.
- Type:
- Single Family
- Sq.Ft.:
- 2,088
- Status:
- Active
- Beds:
- 3
- Lot size:
- 0.21 Acres
- Year built:
- 1983
- Baths:
- 3.00
- MLS#:
- 1828312
- Subdivision:
- CASTLE HILLS FOREST
ADDITIONAL INFORMATION
Check out this 3/2.5 gem in Castle Hills Forest! High ceilings, tall fireplace, & loft area grab your attention as soon as you enter this lovely home. The large kitchen opens up to the dining area and showcases white cabinets, wood-like counter tops, & new stainless steel appliances. The master bedroom has 3 windows providing tons of natural light. A huge loft and 2 more bedrooms upstairs! French doors to the large, private backyard & patio. Several trees in front yard provide curb appeal. Close to Wurzbach & 281, you'll be minutes from great shopping and entertainment.
- Type:
- Single Family
- Sq.Ft.:
- 2,558
- Status:
- Active
- Beds:
- 3
- Lot size:
- 0.15 Acres
- Year built:
- 2020
- Baths:
- 3.00
- MLS#:
- 1828136
- Subdivision:
- POND HILL GARDEN VILLAS LTD
ADDITIONAL INFORMATION
Welcome to this stunning home in an exclusive gated community, offering both privacy and convenience in Shavano Park. This garden home, located in coveted Pond Hill Garden Villas, offers an open floor plan, meticulously designed custom landscaping in the front and back yards, a large master suite, and two covered patios. The open living area flows naturally to the backyard oasis. Entertain friends and family with a putting green and a built-in projector screen for unforgettable movie nights under the stars or if you prefer, relax in your private haven with a cup of coffee and a good book. The dining area boasts a striking, contemporary wall treatment and leads to the expansive kitchen, featuring loads of storage space, an expansive island, a walk-in pantry, reverse osmosis water filtration system, and a breakfast bar for plenty of seating. The living area with a high ceiling has a wall of windows allowing for beautiful natural lighting and the French doors flow seamlessly to the outdoor living space. The master suite stands out with its striking tray ceiling, luxurious spa shower upgrade and spacious walk-in closet. Two additional well-appointed bedrooms, (either of which can double as a home office), and two full bathrooms are perfect for accommodating family or hosting guests. Don't miss the opportunity to own this exquisite home, where elegance, comfort, and convenience converge. Schedule a private showing today!
- Type:
- Single Family
- Sq.Ft.:
- 1,524
- Status:
- Active
- Beds:
- 3
- Lot size:
- 0.15 Acres
- Year built:
- 1995
- Baths:
- 2.00
- MLS#:
- 1827874
- Subdivision:
- CASTLE HILLS FOREST
ADDITIONAL INFORMATION
Welcome to this inviting and charming one-story home in highly desirable Castle Hills Forest. Ideally situated within the neighborhood, this three- bedroom, two-bath home offers privacy and peacefulness. Surrounded by six mature oak trees, the property backs onto the highly sought-after walking trail that connects to the Salado Creek Greenway. Enjoy walks to Eisenhower park and Hardberger park from the trail behind the house. Amazing location! It is the newest and last house to be built in the Subdivision. The backyard includes a nice large flagstone patio, and it is nicely terraced with limestone. The kitchen has custom maple cabinets. There is new bamboo flooring throughout the house. This part of the neighborhood is unique because it is a traditional home with a two-car garage in front of it. The community amenities are wonderful, with a nice swimming pool, scenic walking and biking trails, and tennis courts. Don't miss out and schedule your visit today.
- Type:
- Single Family
- Sq.Ft.:
- 2,170
- Status:
- Active
- Beds:
- 3
- Lot size:
- 0.39 Acres
- Year built:
- 1997
- Baths:
- 2.00
- MLS#:
- 1827645
- Subdivision:
- SUMMERFIELD
ADDITIONAL INFORMATION
Spacious Single-Story Home with Detached Workshop and Mature Trees! Nestled at the end of a peaceful cul-de-sac, this stunning 3-bedroom, 2-bathroom brick home boasts a thoughtfully designed layout and incredible features. The property includes an attached 2-car garage with separate automatic doors and a massive detached garage (28'5" x 19'4") pre-fitted with windows, fans, wiring, a workbench, and lighting-perfect for a workshop or extra storage. Inside, you'll love the high vaulted ceilings, nearly floor-to-ceiling windows, and ceiling fans throughout. The living room opens to the backyard through elegant French double doors, while the spacious kitchen features a large island with an induction stovetop, breakfast bar, built-in microwave and oven, and a dishwasher. A dedicated study/office and a separate laundry room with a utility tub add to the home's functionality. The primary suite offers French door access to the backyard, a luxurious en-suite bath with a walk-in shower, soaking tub, dual vanities, and ample storage. The home also includes smart thermostat technology, beautiful white paint, and carpeted living areas with tile in the kitchen and baths. Step outside to enjoy mature Texas oak trees, professional landscaping, a covered patio with an outdoor ceiling fan, and an additional uncovered slab perfect for a smoker or grill. The backyard is a private oasis, featuring planter boxes, a small shed, and privacy trees and fencing along the entire property. With its ideal location, modern amenities, and unique detached garage/workshop, this home is a rare gem you won't want to miss!
- Type:
- Single Family
- Sq.Ft.:
- 2,245
- Status:
- Active
- Beds:
- 3
- Lot size:
- 0.22 Acres
- Year built:
- 1978
- Baths:
- 2.00
- MLS#:
- 1826056
- Subdivision:
- OAK MEADOW
ADDITIONAL INFORMATION
Location, Location, Location! Situated in the highly sought-after Oak Meadow neighborhood, this property offers an incredible opportunity for investors looking to capitalize on a prime location. This renovation project is also ready for a new owner to make it their own with their personal touches. 2922 Green Run Lane is brimming with potential. The home is located just minutes from local shopping, dining, schools, and parks, making it a desirable area for future buyers.
- Type:
- Single Family
- Sq.Ft.:
- 3,083
- Status:
- Active
- Beds:
- 3
- Lot size:
- 0.35 Acres
- Year built:
- 1979
- Baths:
- 3.00
- MLS#:
- 1823317
- Subdivision:
- NORTH CASTLE HILLS
ADDITIONAL INFORMATION
Welcome to 1610 New Bond Street, an exceptional residence where luxury and modern elegance meet. This stunning home offers an expansive layout with every detail designed for both comfort and sophistication. The highlight of this residence is the private, beautifully designed pool, perfect for relaxing in style or entertaining guests. Centrally-located in North Castle Hills, this house has timeless architecture with contemporary amenities. The open-concept living spaces are filled with natural light, featuring high ceilings and designer finishes throughout. A gourmet kitchen, with tons of counters and cabinets. It is appointed with a granite-covered island for easy food preparation. Breakfast room and dining room great for entertaining. Retreat to the family room and enjoy the fireplace on a cool day. If it's a nice, sunny day head out to the backyard and take a quiet swim. The pool is even heated! Retreat to the enclosed sunroom and read a good book or enjoy your afternoon tea. Primary bedroom with en-suite and a cozy fireplace for those cold evenings. The outdoor oasis is a true escape, centered around the sparkling pool. This space is ideal for everything from morning swims to evening gatherings under the stars. Experience the perfect combination of privacy, luxury, and convenience.
- Type:
- Single Family
- Sq.Ft.:
- 3,205
- Status:
- Active
- Beds:
- 5
- Lot size:
- 0.17 Acres
- Year built:
- 1996
- Baths:
- 3.00
- MLS#:
- 1818163
- Subdivision:
- SALADO BLUFF
ADDITIONAL INFORMATION
WE'RE GIVING THANKS IN THE FORM OF 10K IN SELLER CREDITS!!! FUNDS TO BE APPLIED AT BUYER CHOICE: PRICE REDUCTION! CONCESSIONS FOR HELP WITH CLOSING COST! RATE BUY-DOWN! MOTIVAYED SELLER!!! Welcome to your dream home nestled in the heart of an exclusive, gated community! This stunning 2-story residence boasts a thoughtfully designed layout with the primary bedroom conveniently located downstairs, offering both privacy and accessibility. Now with an updated bath! Neighborhood has access to Oak Meadow Community Pool. With 5 bedrooms and 2.5 baths, this spacious abode provides ample space for the whole family to thrive. Pull into your 2-car attached garage with an insulated garage door, step inside and you'll be greeted by an updated gourmet island kitchen, where you can whip up culinary delights while admiring the scenic backyard through oversized windows. Updates include new refrigerator, new countertops, fresh paint, cabinet hardware and a new stove and vent hood. Guests coming in through the front door will immediately notice the home's high ceilings complemented by the warm tones of the beautifully refinished hardwood floors and ceramic tile. Situated at the end of a tranquil cul-de-sac, with no neighbors in front of you and an empty lot on the right side, this property offers a peaceful retreat surrounded by mature trees and abundant wildlife, including deer and rabbits. Two living areas, a separate dining room, and two eating areas provide plenty of space for gatherings and everyday living, while a spacious loft upstairs offers endless possibilities for recreation or relaxation. Downstairs has been completely painted and the light fixtures replaced, Step onto the spruced up large composite deck with a charming gazebo, perfect for outdoor entertaining or simply enjoying the serene views of the wrought iron back fence overlooking the lush greenbelt. Please note that the home backs up to the Salado Creek greenbelt with access to the parkway. Retreat to the primary bathroom, complete with a separate tub and shower, double vanity, and luxurious finishes, perfect for unwinding after a long day. Plus, with a single HVAC system equipped with a heat pump and an electric water heater, comfort and efficiency are guaranteed year-round. Don't miss out on the opportunity to make this exceptional property your own - schedule a showing today and experience the epitome of upscale living in a picturesque setting!
- Type:
- Single Family
- Sq.Ft.:
- 1,016
- Status:
- Active
- Beds:
- 2
- Lot size:
- 0.1 Acres
- Year built:
- 1983
- Baths:
- 2.00
- MLS#:
- 1821468
- Subdivision:
- CASTLE HILLS FOREST
ADDITIONAL INFORMATION
Welcome home to this charming single story garden home in the desirable community of Castle Hills Forest. Open floor plan with bamboo flooring, and kitchen overlooking the living area and fireplace. French doors lead to deck and lawn area. Primary BR has walk in closet and French doors leading to covered deck and back yard. Great location close to shopping, USAA, Medical Center and easy access to 410, 1604, I10 and 281. Subdivision has direct access to the new Voelcker/Hardberger Park. NEISD schools.
$349,000
2907 Green Run San Antonio, TX 78231
- Type:
- Single Family
- Sq.Ft.:
- 1,878
- Status:
- Active
- Beds:
- 3
- Lot size:
- 0.19 Acres
- Year built:
- 1978
- Baths:
- 2.00
- MLS#:
- 1820869
- Subdivision:
- OAK MEADOW
ADDITIONAL INFORMATION
Great 3/2 home on corner of cui-de-sac. Mature landscaping with in-ground pool and hot tub. Kitchen/breakfast open to living room with wood burning fireplace. Custom built shelving in living room and wet bar. Brand new carpet. Voluntary HOA.
- Type:
- Single Family
- Sq.Ft.:
- 1,943
- Status:
- Active
- Beds:
- 3
- Lot size:
- 0.13 Acres
- Year built:
- 2020
- Baths:
- 3.00
- MLS#:
- 1818154
- Subdivision:
- POND HILL GARDEN VILLAS LTD
ADDITIONAL INFORMATION
Welcome to 139 Bedingfeld, located in the Shavano Community of Pond Hill Garden Villas centrally located in Shavano Park off NW Military Hwy and Loop 1604. This luxury garden home community boasts a single story floor plan, 3 expansive bed room suites, 3 full baths that all offer plenty of storage space. As you enter this gem, you are greeted to an open floor plan with vaulted ceilings throughout, a formal study, gourmet kitchen, expansive great room, ceramic tile throughout main living space, 8 ft door entries throughout the property, and a chefs kitchen that is open to the great room that is perfect for entertaining. Features and upgrades that have been added include: Electric Charging Outlet in the garage for your vehicles, A whole "Smart System" that controls the garage door and door locks, thermostat system, cameras, and electric black out blinds which can all of these features can be connected to your phones. We invite you to experience this exquisite property for your own private showing. Welcome home!
- Type:
- Single Family
- Sq.Ft.:
- 2,578
- Status:
- Active
- Beds:
- 3
- Lot size:
- 0.2 Acres
- Year built:
- 1996
- Baths:
- 3.00
- MLS#:
- 1817262
- Subdivision:
- SUMMERFIELD
ADDITIONAL INFORMATION
Welcome to your dream home in the picturesque guard-gated community of Summerfield, where serenity meets convenience. Nestled on a tranquil dead-end street, this enchanting 1.5-story abode offers a warm embrace as you arrive, with its inviting covered front porch set under the graceful canopy of a towering crepe myrtle tree. Imagine savoring your morning coffee here, with the scent of blossoms in the air and the promise of a delightful day ahead. Step inside to discover a realm of elegance and comfort. The expansive open floor plan features high ceilings that fill the space with light and air, creating an ambience of openness and freedom. Picture cozy evenings by the fireplace in a living room that beckons for storytelling and laughter, with seamless access to the serene backyard-a perfect extension for your entertainment and relaxation desires. Gather around the heart of the home, the kitchen, where family recipes come alive. A breakfast bar and cooking island invite conversations and culinary adventures amidst quartz countertops that gleam with promise and beautiful backsplash. Appliances updated in 2023. Formal Dining room can also be a flex room or an office/study. All bedrooms are thoughtfully arranged on the ground floor, providing comfort and space for all. Primary Bedroom offers high ceilings, ceiling fan, huge windows to bring in a ton of natural light. Primary Bathroom features separate soaking tub and shower, along with double vanities and an additional make up vanity to make getting ready a breeze. The walk-in Closet in the Primary is a dream! Secondary bedrooms are all very spacious with large walk-in closets. Venture upstairs to the expansive game room, a versatile hideaway filled with potential-perfect for play, creativity, or quiet relaxation under high ceilings and charming dormers. The oversized garage and extended driveway provide ample space for guests and family. Off the back door, enjoy the expansive TREX deck, opening up to a breathtaking green belt view-a daily invitation to outdoor leisure and peaceful reflection. Located minutes from Medical Center, the Alon, the RIM, La Cantera, USAA, Camp Bullis and all the shopping and restaurants your heart desires! Easy access to I-10, Loop 1604, NW Military, and Wurzbach Pkwy.
- Type:
- Single Family
- Sq.Ft.:
- 2,200
- Status:
- Active
- Beds:
- 4
- Lot size:
- 0.15 Acres
- Year built:
- 2000
- Baths:
- 2.00
- MLS#:
- 1816769
- Subdivision:
- SUMMERFIELD
ADDITIONAL INFORMATION
Charming one-story home in the popular gated/guarded community of Summerfield. Lovely covered patio overlooks a lush backyard. Large living space brings in lots of light and extensive kitchen has plenty of room for storage, cooking, and entertaining. Extensive master bedroom offers a sitting area that can make a great office or media space. Owner just had the interior freshly painted and Luxury Plank Vinyl installed in all the main living areas. Near to walking/biking trails of Salado Creek Greenway and Hardberger Park.
$399,999
2914 Sky Cliff San Antonio, TX 78231
- Type:
- Single Family
- Sq.Ft.:
- 1,987
- Status:
- Active
- Beds:
- 3
- Lot size:
- 0.27 Acres
- Year built:
- 1977
- Baths:
- 2.00
- MLS#:
- 1816742
- Subdivision:
- OAK MEADOW
ADDITIONAL INFORMATION
Beautiful home in well established neighborhood with great access to 1604, I10, Wurzbach Parkway, the airport. Expansive backyard. Enjoy your morning coffee under your backyard gazebo shaded by mature oaks. Fenced in garden area waiting to be planted. Split level offers tons of possibilities. Spacious Master Bedroom with large walk-in closet. Two living areas provide ample opportunity for entertaining. Bonus room downstairs with its own entrance can be office or hobby room. Low traffic area makes for a peaceful neighborhood with No through traffic. Enjoy backyard BBQs with friends and family.
- Type:
- Single Family
- Sq.Ft.:
- 2,311
- Status:
- Active
- Beds:
- 4
- Lot size:
- 0.2 Acres
- Year built:
- 1979
- Baths:
- 2.00
- MLS#:
- 1818619
- Subdivision:
- Oak Meadow
ADDITIONAL INFORMATION
LOCATION LOCATION: This one story home is located in the highly sought after neighborhood of Oak Meadows. Easy access to 1604,Wurzbach Pkwy and I10. Established neighborhood. 2311 sq. ft. This traditional home has a large family room with a cozy gas fireplace, eat in kitchen with a separate formal living room that could easily converted to a home office. 4 large bedrooms, two full bathrooms both with double sinks. Lots of amenities inside the neighborhood, pool, playground, and tennis court. School District is North East I.S.D.
- Type:
- Single Family
- Sq.Ft.:
- 2,431
- Status:
- Active
- Beds:
- 3
- Lot size:
- 0.77 Acres
- Year built:
- 1980
- Baths:
- 3.00
- MLS#:
- 1814502
- Subdivision:
- SHAVANO PARK
ADDITIONAL INFORMATION
Wonderful opportunity to be on an oak-studded lot in Shavano Park with beautiful curb appeal. Just over 3/4 acre of park-like property offers private living in the city. Two-story home features an open living concept with brick fireplace, wall of windows with view of backyard, natural lighting, and high ceilings. Kitchen offers stainless appliances with solid countertops, saltillo tile floors, and built-in banquette seating. Secondary living space downstairs with attached half bath, could also be an excellent space for the addition of a downstairs primary suite in the future. Upstairs is the primary bedroom with attached bath, shower, double vanity and dual walk-in closets. Two additional secondary bedrooms and jack and jill bath can also be found upstairs. Sparkling pool and spacious decking in the private backyard is an ideal setting for entertaining. Four-car, tandem garage with additional workspace. NISD schools, Shavano Park Police/Fire Dept.
$749,900
534 Pond Bluff San Antonio, TX 78231
- Type:
- Single Family
- Sq.Ft.:
- 2,696
- Status:
- Active
- Beds:
- 3
- Lot size:
- 0.12 Acres
- Year built:
- 2024
- Baths:
- 4.00
- MLS#:
- 1812673
- Subdivision:
- POND HILL GARDEN VILLAS LTD
ADDITIONAL INFORMATION
Experience the pinnacle of contemporary living at Pond Hill Garden Villas, a prestigious community ideally situated near the Shavano Park Tennis Courts and scenic walking trails. This thoughtfully designed two-story home offers 3 bedrooms, 3.5 bathrooms, a dedicated study, and a loft, providing flexible spaces that combine elegance with comfort. The primary suite serves as a tranquil retreat, complete with an upgraded Luxury Spa Shower and a generously sized walk-in closet, creating a spa-like atmosphere and ample storage. Throughout the home, high-end upgrades such as premium flooring, stylish countertops, and designer bath tiles elevate each room with a touch of luxury. For added convenience, multiple Cat6 and RG6 outlets ensure seamless connectivity and entertainment. With easy access to I-10 and 1604, and close proximity to top shopping and dining destinations, this home offers both luxury and convenience in a prime location.
$699,900
712 Pond Bluff San Antonio, TX 78231
- Type:
- Single Family
- Sq.Ft.:
- 2,460
- Status:
- Active
- Beds:
- 3
- Lot size:
- 0.12 Acres
- Year built:
- 2024
- Baths:
- 4.00
- MLS#:
- 1812672
- Subdivision:
- POND HILL GARDEN VILLAS LTD
ADDITIONAL INFORMATION
Located in the highly desirable Pond Hill Garden Villas, this home offers a premium living experience just minutes from the Shavano Park Tennis Courts and scenic walking trails. The spacious two-story layout features 3 bedrooms, 3.5 baths, a study, and a loft. The primary bath includes a luxurious spa shower upgrade and an oversized walk-in closet. The home boasts numerous upgrades throughout, including premium flooring, countertops, bath tiles, and multiple Cat6 and RG6 outlets for enhanced connectivity. Every detail showcases quality craftsmanship, from the elegant flooring to the high-end countertops and stylish bathroom finishes, adding both appeal and value. With easy access to I-10 and 1604, and proximity to excellent shopping and dining, this home offers the perfect blend of convenience and tranquility. Don't miss the chance to be part of this vibrant community.
$1,799,000
210 Cliffside Dr Shavano Park, TX 78231
- Type:
- Single Family
- Sq.Ft.:
- 4,396
- Status:
- Active
- Beds:
- 4
- Lot size:
- 1.53 Acres
- Year built:
- 2021
- Baths:
- 4.00
- MLS#:
- 1805118
- Subdivision:
- Shavano Park
ADDITIONAL INFORMATION
Nestled in the prestigious neighborhood of Shavano Park, this modern home exudes luxury and quality craftsmanship, while having wonderful unobstructed views off the front. Spanning a spacious layout, the main house features three bedrooms and three bathrooms, providing ample comfort and privacy. In addition, an attached casita offers a separate living area, bedroom, and bathroom, ideal for guests or extended family. The heart of the home is the kitchen, designed for both function and style. A large island serves as a central gathering spot, surrounded by custom cabinets and a sleek bar area. A standout feature is the Ferrari Red Bertazzoni range with double ovens, making a bold statement and offering high-performance cooking capabilities. Adjacent to the main kitchen, a prep kitchen and walkthrough pantry provide additional storage and workspace, perfect for entertaining and culinary endeavors. Work-from-home needs are met with a generously sized office space, offering a quiet and productive environment. The master suite is a private retreat, complete with a coffee bar, under-counter refrigerator, and access to a serene private courtyard. The master closet is thoughtfully designed with built-in wardrobe closets, ensuring ample storage and organization. Situated on a large, flat lot, the property is surrounded by over 60 mature trees, offering shade and natural beauty. This is one of the most desirable lots on one of the most desirable streets in Shavano Park, this home blends modern luxury with tranquil living, making it an exceptional choice for those seeking both comfort and sophistication.
- Type:
- Single Family
- Sq.Ft.:
- 2,317
- Status:
- Active
- Beds:
- 3
- Lot size:
- 0.22 Acres
- Year built:
- 1977
- Baths:
- 3.00
- MLS#:
- 1804619
- Subdivision:
- OAK MEADOW
ADDITIONAL INFORMATION
Sitterle Built Home in Beautiful North Central Neighborhood with estate sized lots, mature oak trees & no neighbors behind. Beautiful home with 3 beds , 2.5 baths, wood floors and gas fireplace in family room, including wet bar for entertaining. Large gourmet kitchen with beautiful Maple finish cabinets and extra large walk in pantry. Home has an extra side driveway great for extra cars, Boat or RV storage. Voluntary Homeowners Association. Minutes from shopping & walking distance from Rodfei Sholom.
- Type:
- Single Family
- Sq.Ft.:
- 1,202
- Status:
- Active
- Beds:
- 2
- Lot size:
- 0.12 Acres
- Year built:
- 1983
- Baths:
- 2.00
- MLS#:
- 1802384
- Subdivision:
- CASTLE HILLS FOREST
ADDITIONAL INFORMATION
Price reduced! Super cute home in the Quaint and established neighborhood of Castle Hills Forest Subdivision. Location is right off Military Hwy and George St. This is a Great location! It is a One Story 2 Bedroom/ 2 Bath with a Study area that's perfectly set up for a smaller household. The home has a New Roof, New Waterproof laminate flooring throughout, New Granite countertops along with a NEW HVAC system that keeps the house nice and cool. Neighborhood offers a voluntary Homeowners Association that offers nice swimming pool amenities.
$1,290,000
15108 NW MILITARY HWY Shavano Park, TX 78231
- Type:
- Single Family
- Sq.Ft.:
- 3,326
- Status:
- Active
- Beds:
- 3
- Lot size:
- 0.91 Acres
- Year built:
- 1965
- Baths:
- 2.00
- MLS#:
- 1801510
- Subdivision:
- SHAVANO PARK
ADDITIONAL INFORMATION
Welcome to a truly one-of-a-kind opportunity in desirable Shavano Park, TX! This stunning one-story mid-century modern home is nestled in a privately gated property surrounded by majestic oak trees, offering unparalleled privacy and tranquility. Shavano Park is the perfect blend of suburban serenity and city convenience, with easy access to the vibrant culture and job opportunities of San Antonio. Whether you're looking to raise a family, retire in peace, or simply enjoy a higher quality of life, Shavano Park is the ideal community for comfort, security, and a warm welcome. Imagine living in a space where creativity knows no bounds. This home features a ventilated painting room, creative space, gallery room for dance or yoga, musicians room, digital office, and plenty of restful bedrooms. The open layout flows seamlessly from the enclosed atrium filled with natural light to the kitchen and living areas perfect for entertaining. The enormous flex space offers endless possibilities to cater to your unique needs. An oversized 2 car garage is perfect for car enthusiasts or those with multiple motor toys. The screened-in patio and gazebo provide relaxing outdoor spaces for BBQs and leisurely summer days. Located just minutes from great schools, shopping centers like The Rim and La Cantera, parks like Hardberger Park and Tobin Land Bridge, UTSA, the San Antonio Airport, and so much more, this home truly offers the best of both worlds. Don't miss out on this incredible opportunity to make this blank canvas your own work of art. Don't miss the opportunity to make this exquisite property your own and start envisioning the limitless possibilities of living in this unique space in Shavano Park.
- Type:
- Single Family
- Sq.Ft.:
- 2,854
- Status:
- Active
- Beds:
- 4
- Lot size:
- 0.33 Acres
- Year built:
- 1980
- Baths:
- 3.00
- MLS#:
- 1795487
- Subdivision:
- NORTH CASTLE HILLS
ADDITIONAL INFORMATION
Consider this your unique opportunity to own a piece of North Castle Hills luxury. Experience the perfect blend of classic charm and modern amenities of this exquisite two story home in one of San Antonio's most popular areas. Situated on over a quarter of an acre, this property offers ample space both indoors and out, making it ideal for entertaining, hosting get-togethers, and everyday life. The home has four spacious bedrooms, each with generous closet space, and two and a half bathrooms adorned with elegant fixtures and finishes. Classic paint colors create a warm and inviting atmosphere throughout. The expansive family room features a stunning stone fireplace, creating a cozy atmosphere for nights at home with loved ones. With Old World, Saltillo tile and rich wood floors throughout all living areas, the home exudes warmth and sophistication, and there is no carpet to be found anywhere. A stylish wet bar with granite countertops and abundant cabinet space adds a touch of old school class, while the open kitchen is complete with stone accents, a smooth cooktop, stainless steel appliances, and a breakfast area featuring a bay window that overlooks the serene backyard. A built-in service area/sideboard enhances the kitchen's functionality and charm. The wide, covered back patio extends to an area featuring a stone firepit - perfect for chilly nights and made for the true barbeque enthusiast. It's the perfect spot for outdoor gatherings. The yard is adorned with mature trees, yard lighting, and a privacy fence ensuring tranquility and seclusion. This home is designed to impress from the moment you walk through the door.
- Type:
- Single Family
- Sq.Ft.:
- 2,191
- Status:
- Active
- Beds:
- 3
- Lot size:
- 0.05 Acres
- Year built:
- 2023
- Baths:
- 4.00
- MLS#:
- 1792768
- Subdivision:
- SUMMERFIELD
ADDITIONAL INFORMATION
Located in the heart of San Antonio, 2539 Manor Heights offers a perfect blend of modern comfort and timeless charm. This meticulously maintained Townhome boasts 3 bedrooms and 3.5 bathrooms spread across a spacious floor plan, providing ample space for relaxation and entertainment. Upon entering, you are greeted by high cielings, large windows, and an open floorplan, creating an inviting atmosphere that immediately feels like home. The space is bathed in natural light, accentuating the elegant design elements and creating a warm ambiance. The kitchen is a culinary enthusiast's dream, equipped with state-of-the-art appliances, sleek countertops, and ample cabinet space, making meal preparation a delight. Retreat to the luxurious primary suite with an ensuite bathroom and a large walk-in closet offering a serene sanctuary to unwind after a long day. The additional 2 bedrooms are generously sized and offer flexibility to accommodate guests, a home office, or a playroom. Each has ensuite bathrooms, walk-in closets, and attached oversized covered terraces, perfect outdoor entertainment. Step outside to discover lush greenery and tranquil surroundings. The outdoor space provides a peaceful oasis and is steps away from the common area pool. Conveniently located, Summerfield Townhomes residents enjoy easy access to everything San Antonio offers, from dining and shopping to entertainment and recreation.

San Antonio Real Estate
The median home value in San Antonio, TX is $254,600. This is lower than the county median home value of $267,600. The national median home value is $338,100. The average price of homes sold in San Antonio, TX is $254,600. Approximately 47.86% of San Antonio homes are owned, compared to 43.64% rented, while 8.51% are vacant. San Antonio real estate listings include condos, townhomes, and single family homes for sale. Commercial properties are also available. If you see a property you’re interested in, contact a San Antonio real estate agent to arrange a tour today!
San Antonio, Texas 78231 has a population of 1,434,540. San Antonio 78231 is less family-centric than the surrounding county with 31.3% of the households containing married families with children. The county average for households married with children is 32.84%.
The median household income in San Antonio, Texas 78231 is $55,084. The median household income for the surrounding county is $62,169 compared to the national median of $69,021. The median age of people living in San Antonio 78231 is 33.9 years.
San Antonio Weather
The average high temperature in July is 94.2 degrees, with an average low temperature in January of 40.5 degrees. The average rainfall is approximately 32.8 inches per year, with 0.2 inches of snow per year.











